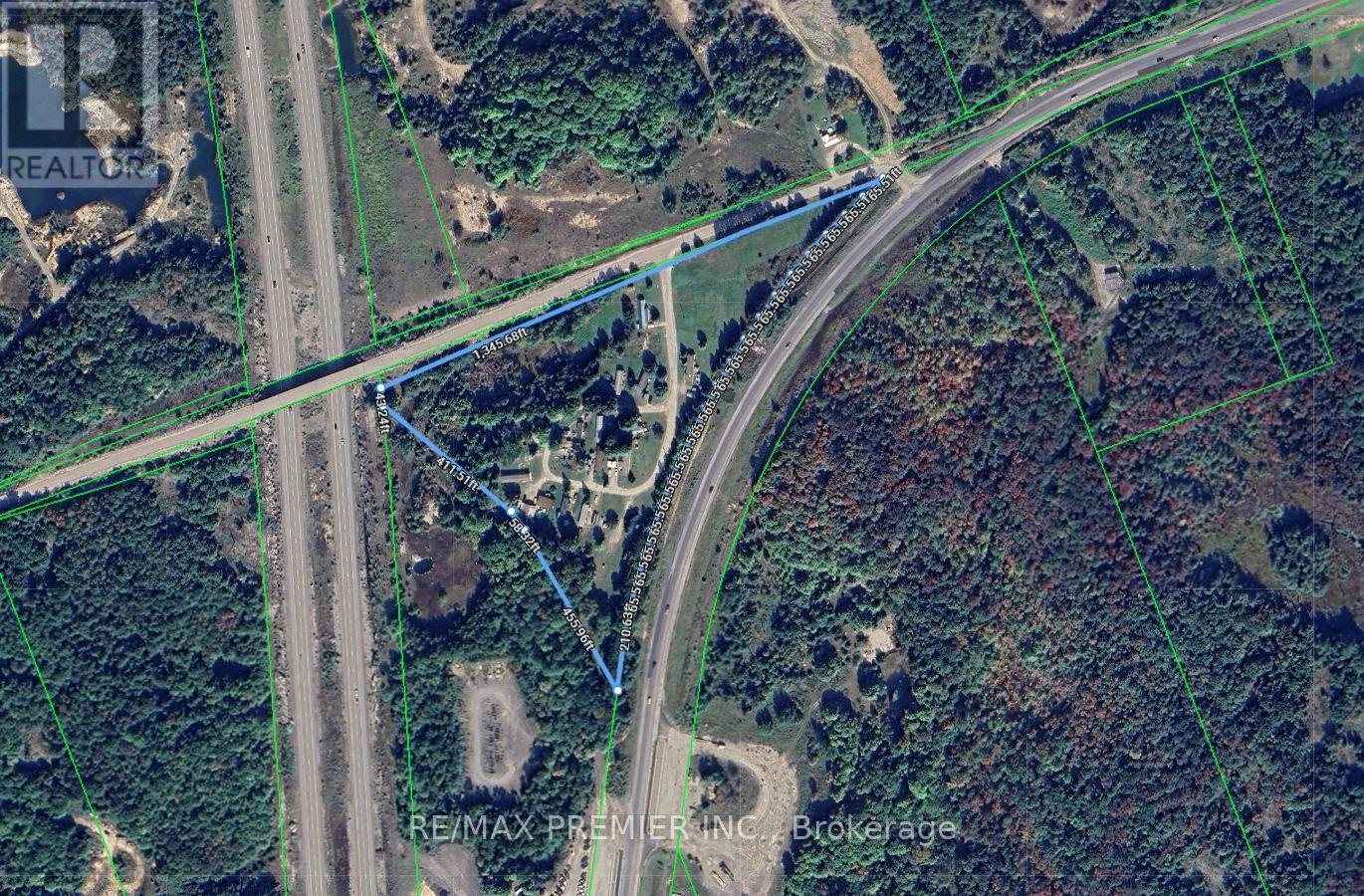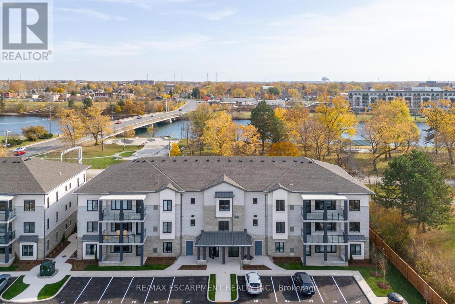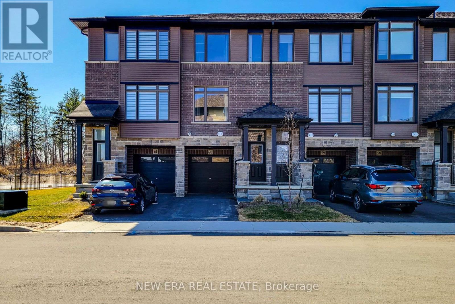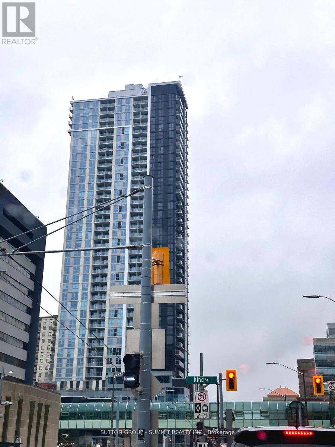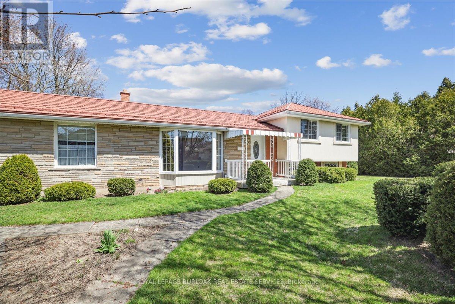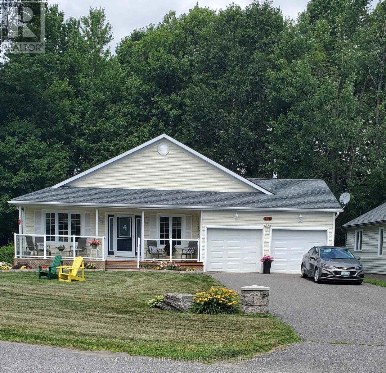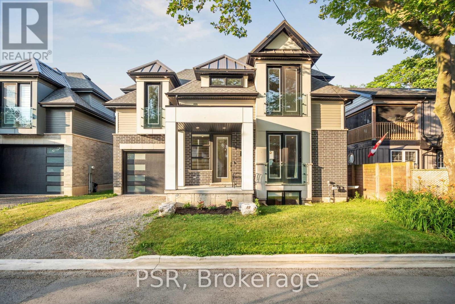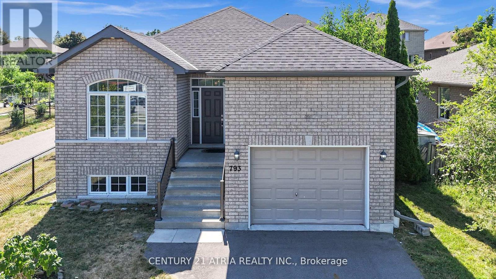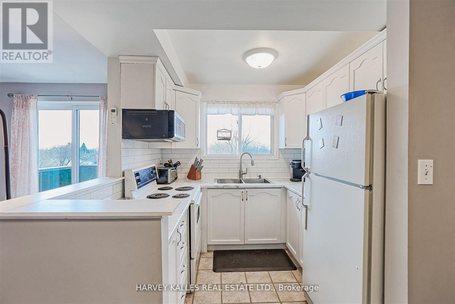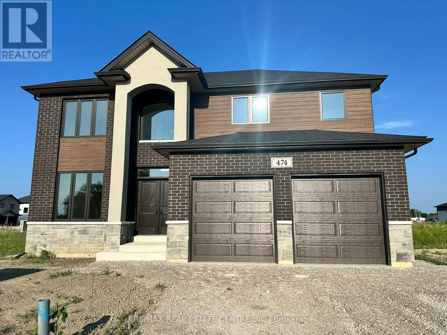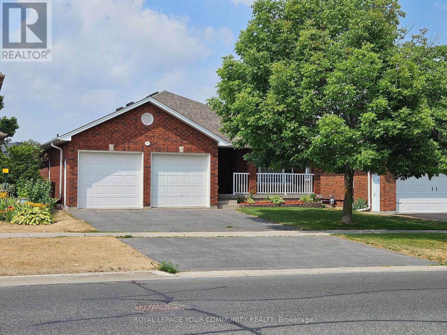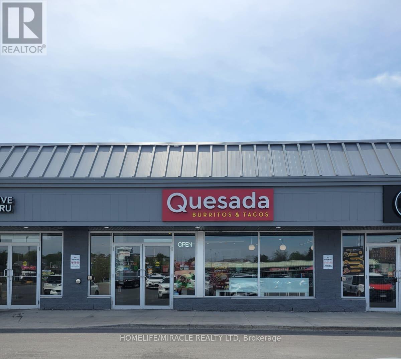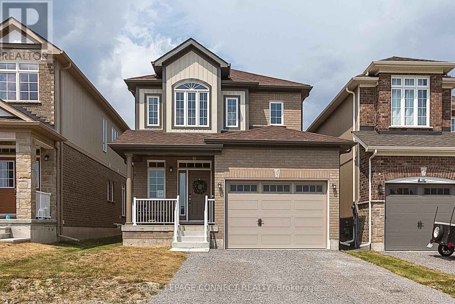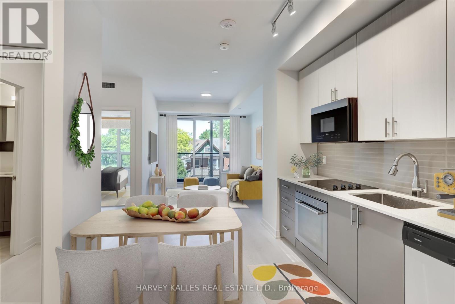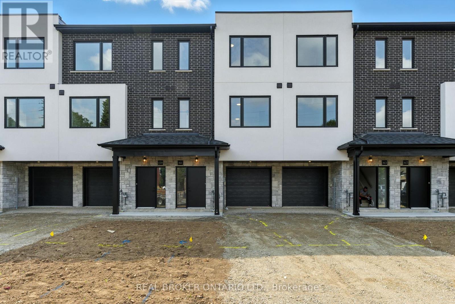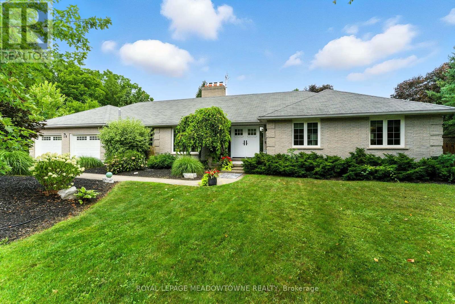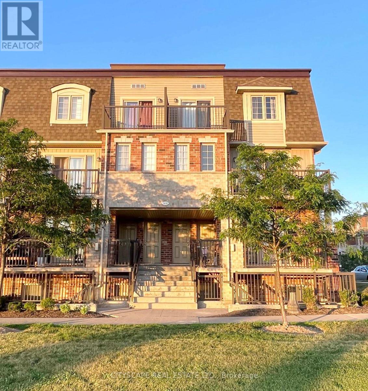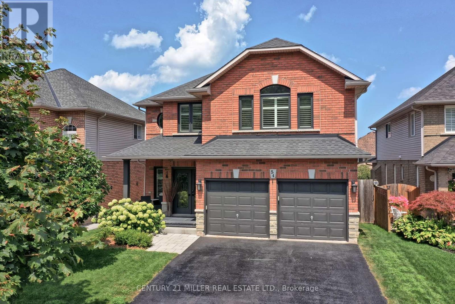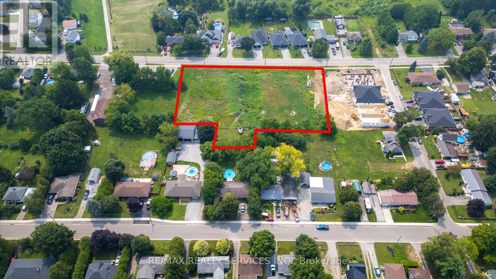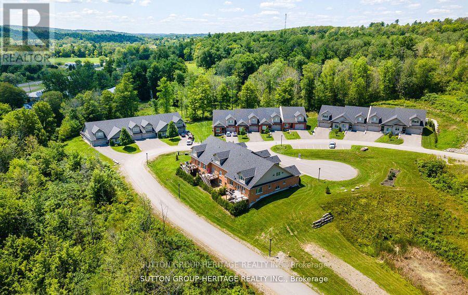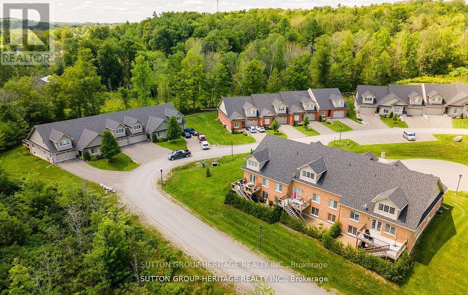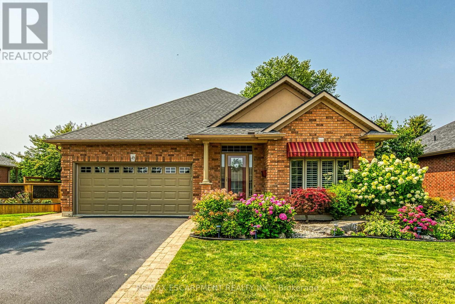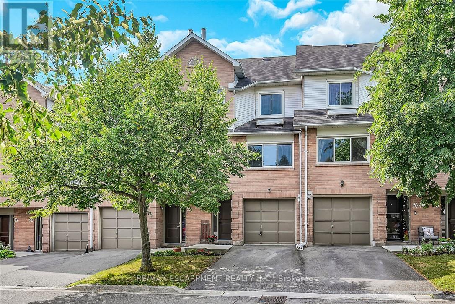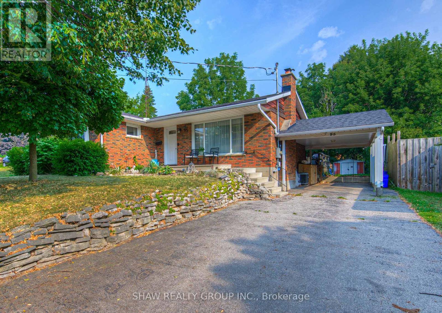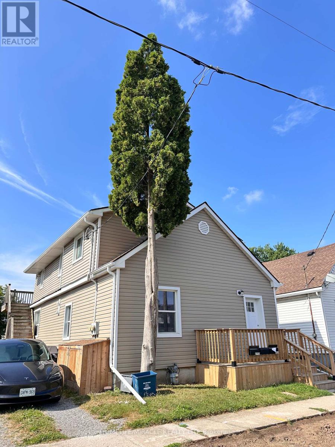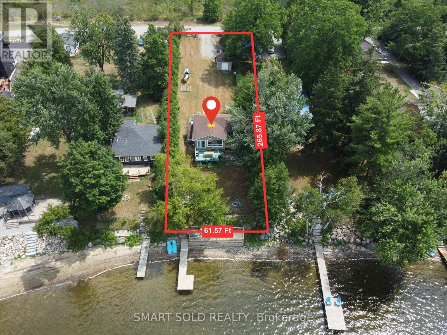45 Tower Road
Georgian Bay, Ontario
11+ Acre Mobile Home Park in Muskoka with 15 Modular Homes. 2 new septic tanks in 2017. Great Opportunity. (id:60365)
309 - 123 Lincoln Street
Welland, Ontario
Beautiful views of the Welland Canal! A boutique building with only 15 units, thoughtfully designed with comfort and style in mind. Featuring an open-concept layout with 9-foot ceilings, premium finishes, and approximately 950 square feet of living space plus a spacious balcony. This 2-bedroom unit offers 1.5 bathrooms, stainless steel appliances, quartz countertops, and two parking spots plus a storage locker. Perfect for retirees or those looking to downsize. Low condo fees and close to all amenities- ready for you to move in and enjoy! (id:60365)
60 - 120 Court Drive
Brant, Ontario
This stunning, newer three level town house, begins with great curb appeal. Built in 2023 with quality materials of classic brick and stone, nestled in a picturesque area. Small town intimacy, rich character with a suburban vibe and a growing community, are just a few of the points on a long list of cultured features. Green spaces abound, Lion's Park with pool and playgrounds, cycling trails, cross country skiing, riverside walking with direct access to downtown. Schools, cobblestone streets, cafes, boutiques and shopping, encompass a compelling blend of new residential comfort and timeless appeal in a growing community. Close to highways for commuters, this home is in a quiet, family friendly neighbourhood. A stylish interior with a fabulous layout, this spacious open concept modern design is filled with natural light. This home has over 1500 sq ft of living space with upgraded contemporary finishes. The main floor features a chef inspired eat in kitchen with quartz counters, stainless steel appliances, extended cabinetry and a private balcony. The large family room is perfect for quiet relaxation or entertaining. The primary bedroom is generous in size, offering a walk-in closet and spa-like 3 piece ensuite. Two additional bedrooms share a modern 4 piece bath. Extras, like main floor powder and laundry rooms, a tankless hot water heater and water softener, add to the convenience of everyday living. The finished basement includes a multi-purpose room, suitable for an office, recreation room, play area or 4th bedroom. This leads to a walkout, with a fenced backyard and patio, facing the forest. This home is perfect for first time buyers, those looking to downsize or savvy investors. (id:60365)
1003 - 60 Frederick Street
Kitchener, Ontario
Ready to move in to the tallest tower in Kitchener area with breathtaking panoramic views. This is a 3 year old modern unit to live and enjoy downtown Kitchener. Steps to LRT. Suite includes1B+Den.Features include high ceilings, oversized windows with new blinds and pre-wired high speed internet. Amenities include fitness centre, yoga room, party room, roof top-terrace,community garden and dog park. This location is only five minutes walk from Kitchener 's historic core and hundreds of restaurants and cafes. (id:60365)
705 - 260 Sheldon Avenue N
Kitchener, Ontario
Bright and spacious 2-bedroom, 2-bathroom unit located in the highly desirable Spruce Grove community. This well-maintained condominium is nestled on a quiet cul-de-sac in a mature, sought-after neighbourhood, offering convenient access to downtown, local amenities, the expressway, and Highways 7/8. The open-concept living area features a sliding door walkout to a private balcony with scenic views. The generous primary bedroom includes a 4-piece ensuite for added comfort. Recently updated with brand new flooring and fresh paint throughout, this unit is truly move-in ready. Residents enjoy access to a wide range of amenities, including an indoor pool, fitness centre, games room, social room, sauna, tennis court, guest suite, and ample visitor parking. A designated parking space and in-suite storage room are also included. (id:60365)
Main - 65 Kenilworth Avenue S
Hamilton, Ontario
Beautifully updated main floor unit in a well-established Hamilton neighbourhood! Featuring 2 spacious bedrooms, 1 full bathroom, and a private entrance, this unit features comfort and style. Enjoy a bright, open living space, access to a private backyard, and the convenience of 2 parking spots. Located close to schools, parks, transit, and all essential amenitiesideal for comfortable everyday living! (id:60365)
1 Westview Crescent
Hamilton, Ontario
Endless potential in Waterdown! Situated on a 159' x152' corner lot, this spacious 4-level side split features 3 bedrooms, 3 bathrooms, and a flexible layout ideal for family living. The bright eat-in kitchen with corian counters and large island opens to a picturesque park-like backyard, while the inviting living and dining areas are bathed in natural light from a large bay window. Additional features include a main floor office or potential 4th bedroom, a cozy family room with a walkout to the backyard, and a double-car garage with a workshop area. The generous sized lot offers a rare opportunity for a lot severance or those looking to build their dream retreat. Minutes to downtown Waterdown, shops, schools, parks, and highway access. Whether you're looking to move-in, renovate, rebuild, or invest this property is full of opportunity. (id:60365)
1128 Big Hawk Lake Road
Algonquin Highlands, Ontario
This beautiful Kennisis River front property features 267 feet of private shoreline and nearly 2 acres of land, making it an ideal retreat for nature lovers and outdoor enthusiasts. Conveniently located less than 3 hours from the GTA, this area is known for great outdoor recreational activities in all seasons and home to abundant wildlife. The historic Hawk Lake Log Chute and Big Hawk Lake marina and boat launch are just a few kilometres north. Just south, down the road (or a quick paddle down river), is Halls Lake public beach, a nice sandy beach, playground, boat launch, and a marina nearby. Groceries, restaurants, shops, the LCBO, and various essential services are 10m away in Carnarvon or 25m away in Minden, Dorset or Haliburton. The property has a long private driveway for parking, and a insulated double garage currently used as an artist's studio. The house and the studio are heated by propane; a gas fireplace in the studio, a wood stove, and baseboard heating in the main house. A large deck overlooks the river, and wide steps lead down to the water. Inside, the spacious eat-in kitchen provides ample pantry and cooking space and a small laundry room. There is a separate bunkie for guests, a storage shed and a wood shed. The septic system and dug well have been well maintained, and the house is in good working order. This property offers an ideal blend of nature, convenience, and year-round recreation in the heart of Algonquin cottage country (id:60365)
130 Hedgewood Lane
Gravenhurst, Ontario
Welcome to Pineridge in Gravenhurst, a 55+ Active Retirement Community. This beautiful well-maintained bungalow is the "Pineland" model - very open concept of approximately 1750 Sqft. 2+1 bedrooms, 2 washrooms, 2 car garage. Walk out to a large deck with a gazebo, overlooking a private forested lot. This home will not disappoint you and the Seller looks forward to your visit! Yearly maintenance fee is $360.00. Google www.pineridgeingravenhurst.com for information on Association By-Laws and Covenants. (id:60365)
60 - 33 Rochelle Avenue
Hamilton, Ontario
Location Location Location!, Situated on Hamilton East Mountain, 3 Bedroom, 2 Bathroom, Finished Basement, Fully Fenced Yard, This House Offers Freshly Painted, New Carpet, Pot Lights In The Living/ Dining Room & High-Speed Internet. Close To Schools, Shopping, Parks, Minutes to Lincoln & Limeridge Mall. (id:60365)
8 Paxton Avenue
St. Catharines, Ontario
This stunning 2-storey residence offers more than just a home it's a lifestyle. Perfectly curated for tenants who appreciate comfort, elegance, and modern design, this home seamlessly combines timeless architecture with contemporary coastal charm. Designed with professionals and style-conscious occupants in mind, features include spacious open-concept living areas filled with natural light, a sleek chef-inspired kitchen with top-tier appliances and a wine fridge, and charming French balconies that invite gentle breezes and scenic greenery. Step outside to a beautifully finished deck, perfect for evening barbecues or relaxing under the stars. The spacious primary bedroom and private guest suite provide comfort and privacy, complete with ample storage and spa-like finishes. The finished lower level offers versatile space ideal for a home office, gym, or media lounge. With beautifully landscaped grounds and smart home conveniences, this low-maintenance property is suited for young professionals or couples seeking an elegant yet effortless lifestyle. Enjoy living moments from Port Dalhousie's best: sailing at the marina, vibrant farmers markets, wine bars, fine dining, scenic waterfront trails, and the iconic Lakeside Park with its stunning beach, all in a highly sought-after community. Experience the perfect blend of leisure and luxury schedule your viewing today! (id:60365)
35 Niagara Street
Hamilton, Ontario
Welcome to 35 Niagara Street, a fantastic lease opportunity in a prime Hamilton location. Situated just minutes from downtown, this home offers the perfect combination of convenience and comfort, with easy access to local shops, restaurants, public transit, and all the vibrant amenities the city has to offer. Whether you're commuting for work or looking to explore Hamilton's lively downtown scene, this location makes it effortless. Inside, the home has been freshly updated with new flooring in the kitchen and a fresh coat of paint throughout, creating a bright and inviting atmosphere. The main floor offers a versatile space that can be used as an additional bedroom or a home office, providing flexibility to suit your needs. Upstairs, you'll find two well-sized bedrooms, each offering a cozy retreat with plenty of natural light. The finished basement provides even more living space, perfect for a recreation room, extra storage, or a home gym. Step outside and discover the highlight of this property a huge fenced-in backyard, ideal for enjoying the outdoors, entertaining guests, or simply relaxing in your own private space. With its great location, fresh updates, and functional layout, 35 Niagara Street is the perfect place to call home. Don't miss your chance to lease this charming property in the heart of Hamilton. (id:60365)
793 Spillsbury Drive
Peterborough West, Ontario
An incredible opportunity to own a beautifully maintained and thoughtfully upgraded bungalow ideal for first-time buyers, downsizers, or investors seeking a move-in-ready home with long-term value. This charming residence features 9 ft ceilings and hardwood flooring throughout, creating a warm and elegant atmosphere from the moment you step inside. The home offers two full washrooms, three spacious bedrooms, each filled with natural light and designed for comfort and practicality - perfect for a growing family or home office needs. The inviting front foyer leads to an open-concept main living and dining area, ideal for both everyday living and entertaining. The modern kitchen is a standout feature, boasting brand new stainless steel appliances, a contemporary backsplash, and ample counter and storage space. Whether you're cooking for the family or hosting friends, this kitchen is designed to impress. Step outside into the oversized backyard, offering endless potential for outdoor living. From summer BBQs to relaxing evenings under the stars, this expansive space is a rare find - perfect for kids, pets, or gardening enthusiasts. Located in a quiet, family-friendly neighborhood, the home is conveniently close to elementary and secondary schools, shopping centers, parks, walking trails, and public transit. Its also just a short drive to a nearby university, making it an excellent option for student rental or long-term investment. This is your chance to own a well-kept, low-maintenance home in a growing community with excellent amenities and future potential. Don't miss out schedule your private showing today! (id:60365)
45 - 2373 King Street E
Hamilton, Ontario
Welcome To 2373 King St E Unit 45! Red Hill Valley Condominiums Is A Quiet And Well-Maintained Building Located In The Wonderful Bartonville-Glenview Neighbourhood, Right Next To The Red Hill Bowl Park, The Red Hill Trail And The Red Hill Valley Parkway With Easy Access To The QEW, The Linc, The 403 And Public Transit. This Well-Maintained Unit overlooking quiet Glen Hill Bowl greenspace, Has An Open Concept Design, Including An Updated Kitchen, Hardwood Floors, A Large Balcony Overlooking The Park And Is One Of A Handful Of Units In The Building With A Built-In Ac Unit. The Unit Comes With 1 Parking Spot And One Storage Locker. This Is A Great Opportunity For Someone Downsizing, A First Time Buyer, Or Anyone Who Likes To Spend Their Time Outside. **EXTRAS** Walk-out Balcony overlooking quiet greenspace and Glen Hill. (id:60365)
Upper - 108 Delmar Drive
Hamilton, Ontario
All Inclusive - Upper Level Of House, On Quiet Family Friendly Street! Bright Large Living Room With New Laminate Flooring. Open To Full Dining Room. Spacious Kitchen W/ Newer SS Appliances, Gas Stove, Skylight & Garden Window. 3 Great Size BR's, Laminate Flooring, Mirrored Closets, Fully Renovated Bathroom W/Black Hardware, Newer Vanity & Glass Shower Door. Private Washer & Dryer. ALL INCLUSIVE OF: Electricity, Heat, Water, Internet! Fabulous Deal In a Great Neighbourhood. Photos From Previous Listing. No access to backyard. Open to short term lease too. (id:60365)
474 Marla Crescent
Lakeshore, Ontario
Welcome To 474 Marla Crescent In The Sought-After Lakeshore Belle River Community A Stunning, Brand-New, Never-Lived-In 4-Bedroom Detached Home Offering Modern Luxury And Comfort. Step Through The Elegant Double Door Entry Into A Grand Foyer That Sets The Tone For The Thoughtfully Designed, Spacious, And Functional Layout Perfect For Families. Featuring 2 Bathrooms With High-End Finishes, Beautiful Light Fixtures And Pot Lights Throughout, And An Electric Fireplace, This Home Blends Style And Warmth Seamlessly. The Gourmet Kitchen Boasts Quartz Countertops, An Oversized Island, And Abundant Cabinetry, While The Separate Family And Living Rooms Provide Versatile Spaces For Both Relaxation And Entertaining. The Upper Level Offers Generously Sized Bedrooms, With Huge Walk-In Closets, And The Convenience Of Laundry On The Same Floor. The Primary Suite Features A Luxurious 5-Piece Ensuite With Premium Finishes. A Double Car Garage And Separate Builder-Provided Side Entrance To The Basement Add To The Functionality And Future Potential Of This Property. Steps To Top-Rated Schools Including Lakeshore Discovery School, Lakeshore Ontario Early Years Centre, And St. Anne Catholic High School, This Property Has A Luxury Living With A Beach Lifestyle Holiday Living! Perfect For Families And Professionals! Effortless Access To Highway 401 For Daily Commuting Or Escapes To Toronto. Only 20 Minutes To The Windsor-Detroit Border, Ideal For Cross-Border Professionals Or Travellers. Lakeshore Living With Lake St. Clair Waterfront, Beaches, Boating, And Marina. Minutes To Belle River Marina, Splash pad, Playground, Volleyball Courts, And West Beach. Adjacent To The Exceptional Atlas Tube Recreation Centre (Ice Rink, Pools, Track, Gym, Library). Nearby Ruscom Shores Conservation AreaPerfect For Peaceful Nature Walks And Birding. Charming Local Offerings: Cafés, Orchards, Heritage Sites, And Community Events. Come And Fall In Love With This Beauty! (id:60365)
241 Silverbirch Boulevard
Hamilton, Ontario
Welcome to the "Rose" model in The Villages of Glancaster, a fantastic lifestyle community! This 1505 sq. ft. bungalow sits at the end of a peaceful cul-de-sac. You'll love the recent upgrades, including new windows (2023), Hunter Douglas blinds (2023), and a new heat pump (2024). Plus, there's extra attic insulation, a new fiberglass pillars (2024) on the full-width front porch, and a newer furnace (2020). Inside, discover easy one-level living with luxury vinyl flooring and 9-foot ceilings. It features 2 bedrooms and 2 full baths, including a main bath with heated floors! The updated kitchen boasts ample storage and a Moen touchless faucet. The spacious family room opens to a private deck and backyard, and there's convenient main floor laundry. The lower level has a door to the garage and could offer an in-law suite with separate entrance, it has a finished recreation room with built-in bookcases, file storage, a huge office/bedroom, and a 2-piece bath. The single-car garage has inside entry, insulated and the driveway fits two vehicles. Windows, doors, screen door, pillars, the back deck are owners responsibility. Eaves, siding, porch, roof and Driveway are condo responsibility. Rogers is the Internet and Cable provider and it is included. Enjoy incredible community amenities like an indoor pool, fitness center, tennis, and pickleball courts. There are also free Tai Chi lessons, line dancing, Friday night band and social nights, Euchre, Bridge, poker, snooker, a library, hairdresser, billiards, sauna, choir, dances, badminton, Bingo, a New Year's Eve gala, Bocce ball, craft shoppe, computer club, garden club, ping pong, a weekly social hour and more! (id:60365)
5 - 257 Dundas Street E
Quinte West, Ontario
Newly renovated 1,150 sq. ft. commercial unit in a high-visibility plaza anchored by strong national and regional tenants including Domino's, M&M Food Market, and Bar Burrito. Prime location on a busy arterial road in Trenton, offering steady foot traffic and strong signage exposure. Ideal for office, retail, service, or food-related uses. Listed at $20/sq. ft. +TMI. Basement storage available at additional cost. Utilities separately metered. Landlord open to a variety of permitted uses. (id:60365)
1615 Ravenwood Drive
Peterborough West, Ontario
Welcome to 1615 Ravenwood Dr, a spacious 2 bedroom, with a in-law 2 bedroom apartment and separate entrance. Located in the west end of Peterborough. 3 pc ensuite washroom has heated floor, heated towel rack, Body jets in shower, and heated bidet toilet seat. Main washroom has heated floors and heated bidet toilet seat. Laundry room has a heated floor, in-law washroom has a heated bidet toilet seat. Underground sprinkler system with wi-fi. Larger premium fenced in back yard. Pot lights in the family room. Close to all amenities, school, shopping, and parks. Dining room walks out to a 12ft x 12.5ft covered wood deck. The lower 16ft x 12ft wood deck has a 10ft x 14ft sunshade with screens. Call now to book a showing. Don't miss out on this opportunity. (id:60365)
A3 - 110 North Front Street
Belleville, Ontario
Turnkey Quesada Burritos & Tacos Franchise for sale Prime Belleville Location. An exceptional opportunity to own a profitable and well-established Quesada Burritos franchise in Belleville! Strategically positioned at the high-traffic intersection of College St & N Front St, this location benefits from excellent visibility and a strong customer base. The plaza offers free parking, high foot traffic, and is easily accessible. Key Highlights: Prime Location: Minutes from Highway 401, Downtown Belleville, Quinte Mall and other key community hubs. Proven Success: Established in 2023, this location was newly built and has demonstrated consistent sales growth since opening. Financial Performance: Monthly Sales: $20,000-$22,000 (and growing)Rent: $5,597.80 inc. tmi & hst/month Royalty Fee: 5.65%Advertising Fee:3%Long-Term Lease: Current lease of 10 years term plus with two renewal options (5+5 years)Labour Costs:~20%Store Area: 1,280 sq.ft. Don't Miss This opportunity! (id:60365)
24 Coldbrook Drive
Cavan Monaghan, Ontario
Welcome to 24 Coldbrook Drive, "The Fitzway" in desirable "Creekside in Millbrook" this home is close to schools, parks, trails and all the charm this vibrant small town has to offer. This beautiful 1729 sq ft two storey family home offers the perfect blend of style, comfort and functionality. Featuring a 1.5 car attached garage with convenient inside entry, this property is ideal for today's busy lifestyle. Step inside to discover engineered hardwood floors and 9-foot ceilings on the main level, creating a bright, airy and open feel. The open concept floor plan seamlessly connects the living, dining and kitchen areas, making it perfect for family gatherings and entertaining. A cozy gas fireplace warms the living room, while the dining area walks out to the backyard complete with brand new fence for added privacy. The kitchen offers an abundance of workspace and includes a versatile den/home office just off to the side perfect for remote work or study. A main floor laundry room adds everyday convenience. Upstairs, you will find three spacious bedrooms and two bathrooms including a relaxing primary suite. the basement is unfinished but features a roughed in fourth bathroom, offering plenty of potential for customization. (id:60365)
73 Pearl Street N
Hamilton, Ontario
Hidden Gem in the Desirable Strathcona Neighbourhood - A Private Oasis Surrounded by Amazing Neighbours! This charming 2 Bedrm, 2 Bath home is tucked away amongst mature trees, offering a peaceful retreat just steps from and the popular Locke Street area with trendy shops and great restaurants, public transit, and popular Victoria Park. The open-concept layout features an updated kitchen with a spacious marble island, ideal for entertaining. The versatile front room can serve as a home office or dining area, adapting to your family's needs. Upstairs, you will find a generous primary bedroom with ample storage space and a 5-piece bathroom. Come experience this unique home for yourself. Nestled in a close-knit community, you will enjoy the tranquility of your surroundings while still being minutes from all the conveniences of downtown living. (id:60365)
615 - 415 Main Street
Hamilton, Ontario
Come home to Westgate, Boutique Condo Suites. This 1 Bedroom + Den, 1 Bathroom suite offers 546 sq ft of interior space plus a 25 sq ft balcony. A grand lobby welcomes you, equipped with modern conveniences such as high speed internet & main & parcel pickup. The building's enviable amenities include convenient dog washing station, community garden, rooftop terrace with study rooms, private dining area & a party room. Also on the rooftop patio, find shaded outdoor seating & gym. Living at the Gateway to downtown, close to McMaster University and on midtown's hustling Main St means discovering all of the foodie hot spots on Hamilton's restaurant row. Weekends fill up fast with Farmer's Markets, Art Gallery walks, hikes up the Escarpment, breathtaking views. This is city living at its finest. Getting around is easy, walk, bike or take transit. Connect to the entire city and beyond. With a local transit stop right outside your door, a Go Station around the corner, close to main street. For those balancing work and study, the building provides study rooms and private dining areas, ideal for focused tasks or collaborative sessions. Westgate condos in Hamilton offers an array of modern amenities designed to cater to the diverse needs of professionals and students alike. Residents can maintain an active lifestyle in the state-of-the-art fitness studio and dedicated yoga/tanning spot on roof top patio. Parking spot is available for purchase. Bulk internet 25$ (id:60365)
316 Olde Village Court
Shelburne, Ontario
Location! Location! Location! This Family Friendly Home is located on a Quiet Private Court, with a Large Pie Shaped , Fully Fenced Yard. Short walk to School, Parks and Rec Center. Unique Family Friendly 3+1 Bedroom Raised Bungalow. Spacious Kitchen with Plenty of Storage, Newer Appliances and W/O to Rear Deck and Yard, and Dining Space for a Large Kitchen Table. Private Primary Suite has Generous W/I Closet, 3 Pce Ensuite, 2 Additional Bedrooms, and Main Bath Complete the Main Floor. Need More Space? Lower Level is Finished Off with a Bright and Cozy Family Room with Gas Fireplace, Separate Office/Gym area, a Spacious 4th Bedroom and 2 Pce Bath. Gas Line on Deck for BBQ, Water Softner and Hot Water Tank Owned (2025). (id:60365)
35 - 9 Taylor Drive
East Luther Grand Valley, Ontario
Spotless 3 bedroom 3 bathroom end unit townhome available for lease in the friendly town of Grand Valley. Features include a family sized kitchen with stainless steel fridge, stove, dishwasher, a spacious family room with walkout to a yard. Three generous bedrooms highlighted by a principal room with 4 piece ensuite bath and walk-in closet.Includes: Existing window coverings, light fixtures, Fridge, stove, washer & dryer. Tenant to be responsible for all utilities, Tenants insurance is a must. Triple AAA tenants only, completed credit Application, full Equifax credit bureau, Job letter, 2 months pay stubs must accompany offer. (id:60365)
Unit 3 - 161 Fifth Avenue
Brant, Ontario
***Welcome to Bell City Towns!*** A Modern Living Experience Awaits You!**Explore the epitome of sophisticated urban living at **Bell City Towns**, nestled at the highly coveted **161 Fifth Ave, Brantford**. This exclusive community of modern townhomes boasts a meticulously designed collection, offering both elegance and functionality seamlessly blended into one timeless lifestyle.**Property Features:**- **Contemporary Architecture:** Enjoy stunning facades with dramatic lines and modern finishes. Each home exudes curb appeal, inviting you into a world of design-forward living.- **Spacious Interiors:** Each townhome is thoughtfully laid out to maximize space and comfort. Generously proportioned rooms throughout, featuring open-concept living areas perfect for entertaining or relaxing with family.- **Luxurious Finishes:** Step inside to find upscale materials and finishes, including gleaming hardwood floors, designer kitchens with premium appliances, and spa-inspired bathrooms.- **Innovative Design:** Kitchens meticulously crafted for the modern chef, featuring ample counter space, quality cabinetry, and stylish fixtures.- **Outdoor Living Space:** Enjoy a private outdoor area providing the perfect setting for summer BBQs or peaceful evenings under the stars.- **Ideal Location:** Situated in the heart of Brantford, your conveniently located near, parks, schools, and easy access to public transit. Experience the advantages of suburban tranquility while having city amenities right at your doorstep.- **Environmentally Conscious:** Building standards that emphasize energy efficiency, sustainability, and comfort promoting eco-friendly living.This is not just a home; its a lifestyle. Live where modern comfort meets outstanding craftsmanship. (id:60365)
2579 Sheffield Boulevard
London South, Ontario
Welcome To 2579 Sheffield Blvd. This Beautiful Detached Home Is Situated In A Family Friendly Neighbourhood w/ 4 Bedrooms & 3 Washrooms. The Main Level Offers An Open Concept Living Space, 9 Ft Ceilings w/ Pot Lights, Upgraged Kitchen w/ Quartz Counter tops, Upgraded Staircase w/ Iron Pickets & Double Door Entry. Walk Out Basement With 9 Ft Ceilings & Large Windows Awaiting Your Finishing Touches. Close To Hwy 401 & Shopping Plazas. Thanks For Showing. (id:60365)
18 Vanstraalen Street
Hamilton, Ontario
Welcome to 18 Vanstraalen Street, where upscale design meets small-town charm in one of Carlisle's most desirable pockets. Tucked away on a quiet cul-de-sac, this beautifully renovated bungalow offers the perfect blend of luxury, function, and ease .Ideal for families, downsizers, or anyone looking for a move-in-ready home with zero compromises. Inside, you'll find a light-filled, open-concept layout with rich hardwood flooring and a stunning chefs kitchen, thoughtfully updated in 2020 with quartz countertops, a Thermador gas range and dishwasher, and a premium Liebherr double fridge/freezer. Every tap in the home has been updated, reflecting the level of detail throughout. The main-floor primary suite is a private retreat with large 2022 windows and a spa-like ensuite, while two additional main-floor bedrooms and two full baths (both renovated in 2020) offer flexibility for family or guests. The fully finished lower level, completed in 2022, adds even more space with two additional bedrooms, a sleek 3-piece bath with heated floors (2023), luxury vinyl plank flooring, and a stylish new staircase. Behind the scenes, everything is updated for comfort and peace of mind: on-demand hot water, furnace and A/C (2015), upgraded attic insulation (2020), and a whole-home generator (2020). Step outside into your own backyard oasis. Professionally landscaped in 2021, it features a saltwater pool, stone patio, lush lawn, and a hot tub with a brand-new motor and cover (2024/2025) a perfect setup for both quiet evenings and summer entertaining. A newly paved driveway (2025) completes the picture.Set just steps from parks, top-rated schools, and the heart of downtown Carlisle, this is a home where every detail has been thoughtfully executed. If you're looking for turnkey perfection in a welcoming community, 18 Vanstraalen Street delivers. (id:60365)
1676 Fischer Hallman Road
Kitchener, Ontario
Bright & Spacious 2-Bedroom Condo Townhouse for Lease Prime Location! Welcome to this well-kept and spacious 2-bedroom condo townhouse, perfectly situated in a quiet, family-friendly neighbour hood. This charming home features a functional layout with two generously sized bedrooms and a full 4-piece bathroom on the upper level, offering privacy and comfort for everyday living. The main floor boasts an open-concept living and dining area, a modern kitchen, and a convenient powder room. The kitchen is located on the main level and offers ample cabinetry, counter space, and easy flow into the dining area ideal for both daily use and entertaining.Large windows throughout allow for an abundance of natural light, creating a warm and inviting atmosphere. Additional highlights include in-unit laundry, plenty of storage, and ample visitor parking within the complex perfect for hosting guests. This town home is located in a highly desirable area, just steps away from everyday essentials like grocery stores, Tim Horton, major banks, public transit, schools, parks. Perfect for professionals, couples, or small families looking for a clean and comfortable home in a convenient location.Don't miss out schedule your private showing today! (id:60365)
54 Hickory Crescent
Grimsby, Ontario
Tucked back on a quiet crescent below the picturesque Niagara Escarpment youll find this turn-key family home. Pristine landscaping with finely manicured grounds w/perennial gardens + natural stone + an incredible rear yard with linear UV pool + multi-tier decking. With 3495 sq ft of living space, 4+1 beds, 3.5 baths, this home will accommodate a large family. Two-storey foyer evokes a sense of grandeur + the upper windows let in an abundance of natural sunlight. Dedicated dining offers space for a large gathering + the great room is an ideal place to gather with cozy central fireplace. Eat-in kitchen w/white shaker cabinetry, pantry wall + peninsula overhang for informal seating. Separate breakfast area w/glass sliders to rear upper deck. Convenient powder room + mudroom tucked away. Primary w/dbl door, vaulted ceiling, walk-in + luxurious ensuite. Three additional well-appointed beds. LL w/5th bed, bath, flex space, rec room + laundry. Many updates throughout, new windows, EV charger, new kitchen quartz counters + fresh painting. Located in a highly desirable pocket w/convenient access to local shops, schools +major HWYs. Niagara Escarpment views + both Woolverton + Beamer Memorial Conservation Areas within a few short Kms, trails + waterfalls are easy to explore + enjoy. This family home is turn-key + a must see. (id:60365)
806 Alexander Road
Hamilton, Ontario
Contemporary Mid-Century Modern Bungalow tucked away in the heart of Ancaster Heights. This architecturally exciting bungalow, designed by SMPL, offers the best of luxury living, surrounded by lush conservation lands, scenic waterfalls, and endless hiking trails. With over 6,500 sqft of expertly finished living space, this home features 5 spacious bedrooms, 6 designer bathrooms, and 2 courtyards, all crafted with exceptional attention to detail. The main level impresses with 12-foot ceilings, oversized floor-to-ceiling windows that flow onto the back deck, and a sleek Italian MUTI kitchen that anchors the open-concept design. The sun-filled lower level is an entertainer's dream - complete with a second kitchen, golf simulator, home gym, sauna, 2 full bathrooms, and a private guest suite. Whether you're hosting or enjoying a quiet evening in, every space is designed for comfort and lifestyle. Set on a beautifully landscaped 100 x 120 ft lot, the private backyard oasis includes a backyard courtyard, inground pool, and mature trees - creating the perfect escape, just minutes from the core of Ancaster Village, where you can find exquisite dining, shopping & community. This home is also just minutes to McMaster University, Hamilton Golf and Country Club, Dundas Valley trails, and the 403 and Lincoln pkwy. This is more than a home - it's a luxury retreat in one of Ancaster's most coveted neighbourhoods. (id:60365)
Pt Lt 1 Mechanic Street
Norfolk, Ontario
2+ Acre Development Site Nearly Shovel Ready in Waterford, ON Excellent opportunity for builders and developers. This 2+ acre property has site plan approval for 18-22 townhomes. All hydro and utility approvals are in place. Located in the heart of Waterford, a growing town with strong demand for new housing, this site is ideal for a residential project ready to move forward. Waterford offers small-town charm with excellent amenities including local shopping, restaurants, golf courses, and scenic hiking and biking trails. Its also home to a vibrant arts scene with live music and theatre, and is just 15 minutes from Lake Erie, offering beaches, boating, and fishing. A family-friendly and thriving community, Waterford attracts both end-users and investors alike. This is a prime opportunity for a builder to step in and develop a highly marketable project in a desirable location. (VTB available for qualified buyers.) (id:60365)
36 Secinaro Avenue
Hamilton, Ontario
EXCEPTIONAL VALUE IN ANCASTER PRIME LOCATION Spacious 2300+ SF Detached home with FINISHED BASEMENT You'll love this bright & open main floor with 9' CEILINGS AND LOTS OF NATURAL LIGHT. Unwind or Entertain: PRIVATE SUMMER-READY BACKYARD with low maintenance composite deck, built-in BBQ hookup & lush trees. 10 MINUTES TO EVERYTHING: Meadowlands Shopping Centre, Parks & Trails, Top Rated Schools, Hamilton Golf & Country Club, 403 Access (id:60365)
25 - 746112 Township Rd 4, 2nd Street
Blandford-Blenheim, Ontario
Downsizing in todays market can be a challenge, with buyers becoming increasingly selective and homeowners striving to maximize their return. That's why were excited to present Unit 25 in Forest Estates an ideal modular home tailored for those looking to simplify without sacrificing comfort. Step through the front door and immediately feel the warmth and connectedness of home. The thoughtfully designed kitchen is perfect for couples, with a convenient pass-through to the breakfast bar ideal for sharing moments with family or entertaining friends. This space effortlessly blends functionality with charm, ensuring it will meet your needs for years to come. Tucked away at the far end of the home, the primary bedroom offers a peaceful retreat, providing the perfect place to unwind after a long day. The backyard is a standout feature spacious, private, and versatile. Whether its a secure area for your dogs to play or the perfect backdrop for evening gatherings, this exceptional lot delivers both function and enjoyment. As a bonus, the detached garage boasts its own driveway, offering plenty of space for a car, workshop, or even a man cave. With room for projects, storage, and hobbies, its the perfect complement to this already impressive property. Forest Estates is known for its welcoming neighbors, strong sense of community, and peaceful rural charm yet it remains close to amenities. With pride of ownership throughout, an attractive price point, and everything you need for your next chapter, Unit 25 on Second Road is ready to welcome you home. (id:60365)
1017 Stone Church Road
Hamilton, Ontario
Charming Raised Bungalow - 3+1 Beds | 2 Baths | Backyard Oasis! Welcome to this beautifully maintained raised ranch bungalow in a prime location close to everything you need! Offering 3+1 spacious bedrooms, 2 full bathrooms, and a bright, open-concept layout flooded with natural light thanks to brand new front windows. The double car garage has been cleverly converted to a 1.5, allowing for a generous laundry/mudroom while still offering plenty of storage and functionality. Step outside of this walk out basement into your very own backyard oasis featuring a 2023sparkling pool & deck, storage shed, and lush landscaping - the perfect space to relax or entertain. Enjoy the convenience of being just steps from shops, schools, the gym, and transit, with easy highway access for commuters. Don't miss your chance to own this bright, airy, and move-in-ready home in one of Hamilton's most desirable neighbourhoods! Location, lifestyle, and layout - this one has it all! (id:60365)
27 - 70 Percy Street
Trent Hills, Ontario
Welcome To The Quaint Village Of Warkworth Where Idyllic Countryside Meets Urban Living Just 15 Minutes To 401 & The Hospital. This New Subdivision Features Stunning Brick Bungaloft Town Homes Perched On A Hill Offering Spectacular Views. The Aurora End Unit Model Offers Open Concept Living, Soaring Vaulted Ceiling, 2 Bedrms, Flat Ceiling, Pot Lights, Deck, Upper Loft, And 2 Car Garages -- Snow Removal, Garbage & Lawn Care Included For Simple Living Style. **EXTRAS** Buyer To Choose Interior Finishes & Choice Of Builder Upgrades. . Monthly Fee Inclusions: Cac, Parking, Common Elements, Building Insurance, Taxes. New Construction - 6 Units Available. Different Models & Plans. (id:60365)
26 - 70 Percy Street
Trent Hills, Ontario
Welcome To The Quaint Village Of Warkworth Where Idyllic Countryside Meets Urban Living Just 15 Minutes To 401 & The Hospital. This New Subdivision Features Stunning Brick Bungaloft Town Homes Perched On A Hill Offering Spectacular Views. The Model Offers Open Concept Living, Soaring Vaulted Ceiling, 2 Bedrms, Flat Ceiling, Pot Lights, Deck, Upper Loft, And 2 Car Garages -- Snow Removal, Garbage & Lawn Care Included For Simple Living Style. **EXTRAS** Buyer To Choose Interior Finishes & Choice Of Builder Upgrades. . Monthly Fee Inclusions: Cac, Parking, Common Elements, Building Insurance, Taxes. (id:60365)
49 Sea Breeze Drive
Norfolk, Ontario
Immaculate 2005 blt brick/stucco bungalow located in upscale Port Dover area near schools, golf, Marina, shops/eateries, beach-front + Live Theatre & Music in Park venues. Situated on 0.22ac landscaped lot introducing 1503 living space, 1503 basement & 2 car garage. Ftrs grand foyer, kitchen w/white cabinetry, quartz counters'25, island, WI pantry & SS appliances, dining room enjoys WO to 540sf deck/patio, living room ftrs n/g FP, primary bedroom incs 4pc en-suite & WI closet, guest bedroom, 3pc bath, MF laundry & garage entry. Hardwood/tile flooring, 9ft ceilings & ship-lap feature walls compliment décor w/nautical flair. Spacious 1503sf fin. lower incs 500sf family room, 3pc bath, 3rd bedroom, office/poss. bedroom, storage & utility room. Extras - roof'22, paved drive, Cali shutters, n/g furnace, AC, C/Vac, HRV, gutter guard & 2 sheds. (id:60365)
48 Ferrara Street
Hamilton, Ontario
Step inside this stunningly updated 3+2 bedroom, 2-bathroom bungalow, offering style, comfort, and endless possibilities. The main level shines with a bright open layout, a modern kitchen, and three spacious bedrooms - perfect for family living. Downstairs, the fully finished lower level features a 2-bedroom in-law suite with its own kitchen, full bath, and private separate entrance - ideal for extended family, guests, or generating rental income. Whether you're a growing family, savvy investor, or two families looking to share, this home delivers space, versatility, and value all in one. Move-in ready and designed to impress! (id:60365)
1002 - 2782 Barton Street
Hamilton, Ontario
Welcome to this stylish 1-bedroom + den suite in the brand-new LJM Tower, a modern luxury condo community in the heart of Stoney Creek. Designed for comfort and convenience, this suite features elegant finishes, smart home technology, and a private 116 sq ft terrace. Residents enjoy a vibrant, carefree lifestyle with premium amenities, including a fully equipped fitness centre, an outdoor BBQ area, a sleek party room & bicycle parking. Ideally located in an urban transit hub, with easy access to the QEW, GO Transit, shopping, dining, trails, and parkland. Experience contemporary condo living in one of Hamiltons most sought-after locations! (id:60365)
24 - 26 Moss Boulevard
Hamilton, Ontario
Exquisitely updated, Tastefully presented 3 bedroom, 2.5 bathroom Dundas townhome backing onto mature treed area in sought after Livingstone Lane Community. Great curb appeal with brick & complimenting vinyl sided exterior, attached garage, paved driveway, & private fenced back yard with paver stone patio. The flowing interior layout includes over 1700 sq ft of well designed, open concept living space highlighted by eat in kitchen with rich espresso cabinetry, eat at island, appliances, & glass tile backsplash, large living room with hardwood flooring throughout, & formal dining area. The upper level features 3 spacious bedrooms with new carpeting throughout including primary bedroom with ensuite & heated floors, & updated primary 4 pc bathroom. The lower level includes 2 pc bathroom, welcoming foyer, & rec room / gym area. Updates include premium flooring, modern decor, fixtures, lighting, & more!. Ideal for the first time Buyer, family, professional, or Investor. (id:60365)
95 Silver Street
Brant, Ontario
Welcome to this beautifully built and thoughtfully renovated, open concept, brick bungalow which is full of character and appeal. Nestled on a generous 125 ft lot with a large backyard, this home offers the perfect blend of comfort, convenience, and charm. Ideally located just steps from scenic trail systems, the river, vibrant downtown, restaurants, take-out spots, grocery stores, the fairgrounds, and the hospital. Inside, you'll find a well-designed floor plan featuring 3+1 bedrooms, 2 full bathrooms, and a sun-filled sunroom perfect for relaxing with your morning coffee, enjoying a good book or letting your fur family lounge. The home has been lovingly maintained and updated, including a new roof (2021) and the downstairs full bathroom (2024). The partially finished basement adds a versatile space with room for a recreation area, office, or future in-law suite. Endless potential for the next owner to make it their own. Whether you're looking for a forever home or a place with room to grow, this bungalow is a fantastic find that combines thoughtful updates, a great location, and a welcoming atmosphere. (id:60365)
815 Sobeski Avenue
Woodstock, Ontario
Welcome to 815 Sobeski Avenue, Woodstock, Stunning Brick Home in the Heart of Havelock Corners. Discover this exceptional fully brick, corner-lot residence in the highly desirable HavelockCorners community of Woodstock. Built by the Kingsmen Group, this home offers over 2,600 sq ft of thoughtfully designed, contemporary living space, ideal for families of all sizes including multi-generational households. The main level features an open-concept layout with aspacious living and dining area, ideal for everyday living and entertaining. The chef-inspiredkitchen is the heart of the home,boasting an oversized quartz island, modern cabinetry, andpremium finishes perfect for hosting gatherings or enjoying family meals. Upstairs, youllfind four generously sized bedrooms and three well-appointed bathrooms, including a luxurious primary suite with a walk-in closet and private ensuite. A versatile second-floor family roomwith a walk-out balcony provides additional space to relax, work, or entertain. Enjoy the adde convenience of second-floor laundry. Bonus Feature: The home includes a separate entrance to the basement through the garage, offering excellent future potential for an in-law suite or rental unit (subject to municipal approvals and zoning requirements). Step outside to the deck and backyard, where you can create your own outdoor oasis. This corner lot provides additional privacy and space for outdoor enjoyment. Minutes to Highway 401 and Highway 403 ideal for commuters. Close to Kingsmen Square and major retail amenities. Walking distance to the scenic Pittock Conservation Area and Thames River trails perfect for outdoor enthusiasts. Near places of worship, including the Gurudwara Sahib Sikh Temple. Located in a growing, family-friendly community with parks, schools, and green spaces nearby. This home is the perfect blend of modern design, quality craftsmanship, and community living. Don't miss your opportunity to call this beautiful house your home. (id:60365)
38 - 60 Cloverleaf Drive
Hamilton, Ontario
Step into this beautifully updated townhome, tucked away in a small, well-managed, and meticulously maintained complex with low condo fees. Offering 3 spacious bedrooms plus a spacious upper-level office nook, this home is perfect for families, professionals, or anyone seeking flexible living space. Enjoy a long list of recent updates including a modern stairway and railing, fresh paint throughout, new baseboards and door frames, updated flooring on every level, granite countertops, new kitchen appliances, roof shingles (2021), and a new garage door. The fully finished basement (2025) provides even more room to relax, work, or entertain. Ideally located close to a long list of shops, great highway access, parks and trails, excellent schools, and a local cinema this home delivers comfort, style, and convenience in one well-rounded package. (id:60365)
Main - 7 Josephine Street
St. Catharines, Ontario
This charming ground-floor 2-bedroom, 1-bathroom unit at 7 Josephine St in St. Catharines offers comfortable living with two dedicated parking spots and in-unit laundry hookups. The bright, well-maintained space features large windows, a modern 4-piece bathroom, and easy private entry. Located in the sought-after Burgoyne neighborhood, you're just a 5-minute walk to scenic Burgoyne Woods (with trails and a seasonal pool) and a short stroll to local favorites like Beechwood Donuts and The Works burger joint. The area boasts excellent schools, including St. David Catholic Elementary, and quick access to the QEW for Niagara or Toronto commutes. Ideal for professionals, students, or small families, this unit provides a quiet, smoke-free environment in one of St. Catharines' most convenient and family-oriented communities-just 10 minutes from Brock University and the vibrant downtown core with its farmers' market and performing arts centre. (id:60365)
95 Campbell Beach Road
Kawartha Lakes, Ontario
Beautifully Renovated 4-Season Waterfront Retreat With Over $128K In Recent Upgrades! Enjoy Year-Round Living On The Pristine Shores Of Lake Dalrymple With Your Own Private Dock, Perfect For Boating, Fishing, And Safe Swimming. This Thoughtfully Updated 2+2 Bedroom Home Offers An Open-Concept Layout With A Spacious Living Room, Stunning Floor-To-Ceiling Window, And French Doors Leading To A Large Deck Where You Can Take In Breathtaking Lakefront Sunsets. The Newly Finished Walk-Out Basement Features A Self-Contained 2-Bedroom Apartment With A Separate EntranceIdeal For Rental Income Or Extended Family. Additional Highlights Include A New Waterfront Deck, Cozy Fire Pit, Kids Playset, And A Detached Garage/Workshop With Hydro. Located On A Municipally Maintained Road, Just 90 Minutes From The GTA, And A Short Drive To Rama And Lagoon City. Move In And Experience Lakeside Living At Its Best! (id:60365)
565 Lakeridge Drive
Ottawa, Ontario
Welcome to this beautiful 2 bedroom, 3 bathroom home in Orleans! Recently updated in 2025. Features include: bright living area with high ceilings and crown molding; freshly painted throughout; new light fixtures; central air conditioning; two balconies; and five appliances (fridge, stove, dishwasher, washer and dryer). One parking space is included, with additional parking space(s) available if required. The home is currently unoccupied and available immediately for rent. Utilities are not included. Non-smoking. Dogs and cats allowed up to 25 lbs.*For Additional Property Details Click The Brochure Icon Below* (id:60365)
618 - 525 New Dundee Road
Kitchener, Ontario
3 Min Drive to Conestoga College & the 401, Perfect for Student or Young Professional. Brand new Stainless Steel Appliances, and luxury finishes throughout. Rainbow Lake Conservation: Lake with boat shelter & swim platform, Fire Pits, Kilometers of Walking Trails, Play Structures Tenant shall supply all documents including, credit check, pay stubs, proof of employment, rental application. Utilities are not included. (id:60365)

