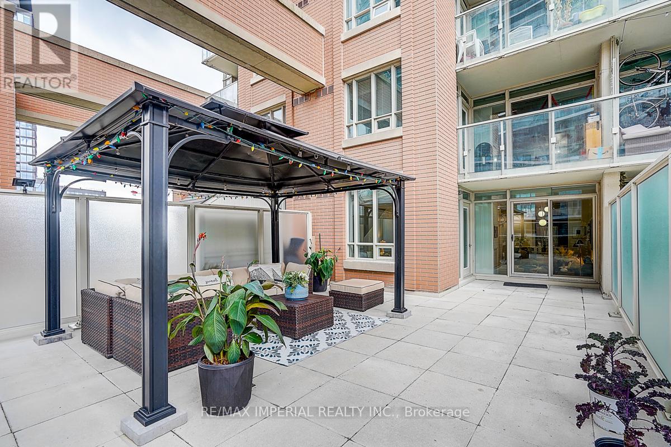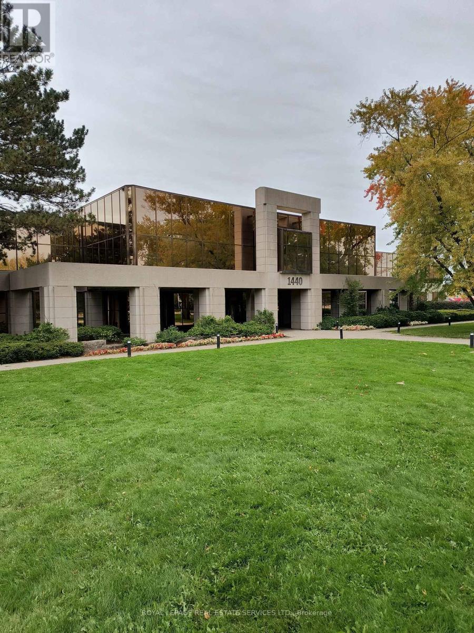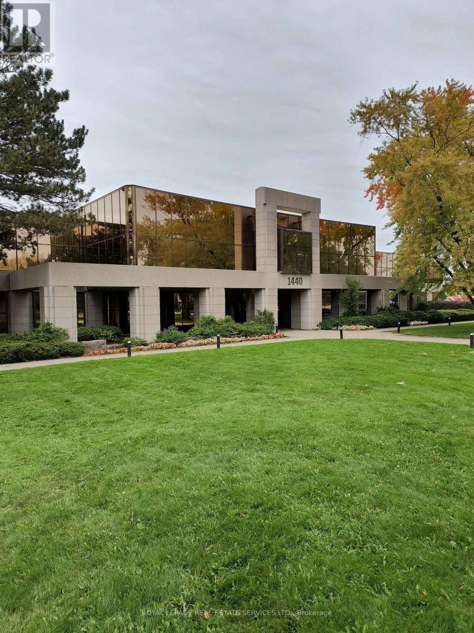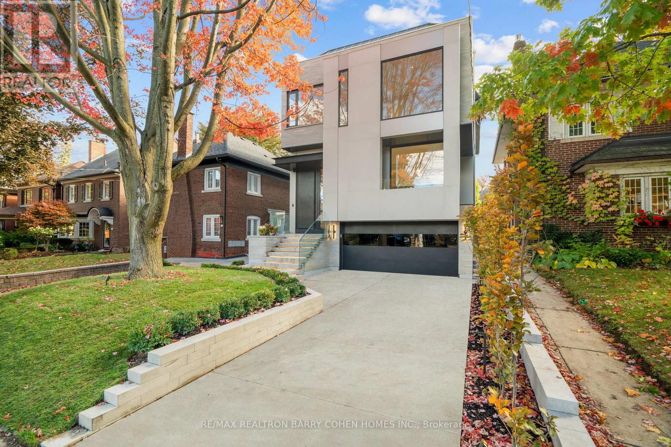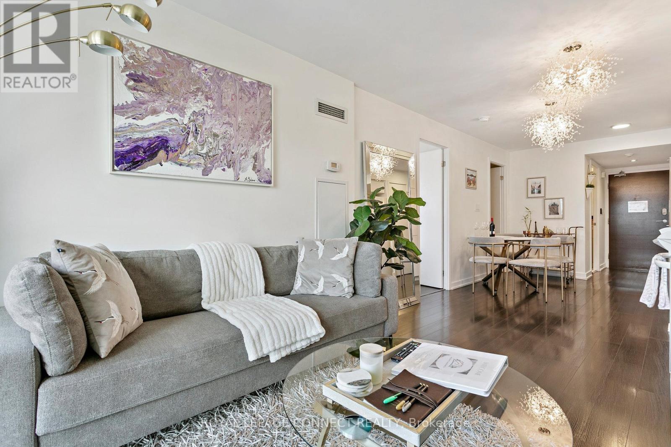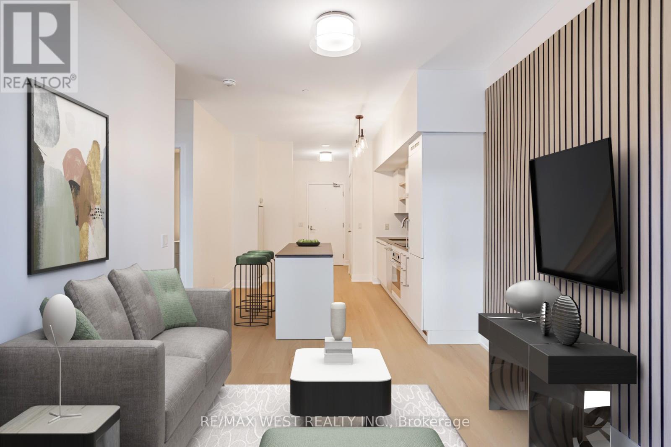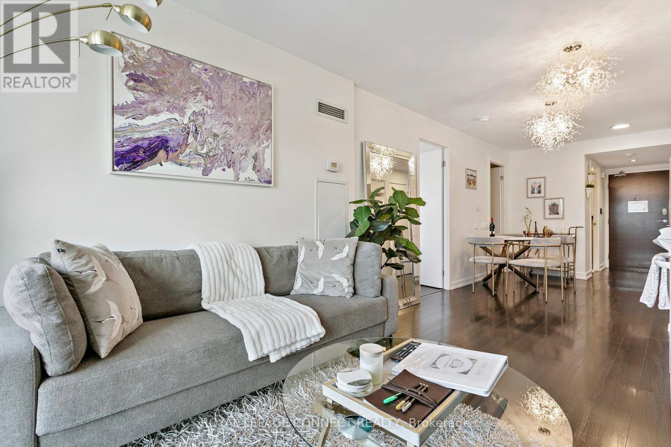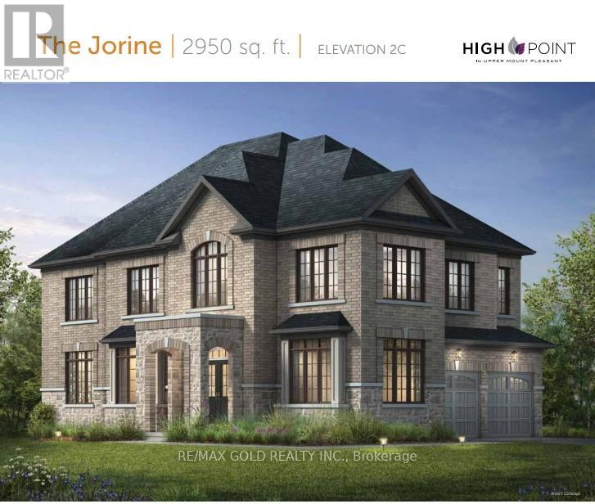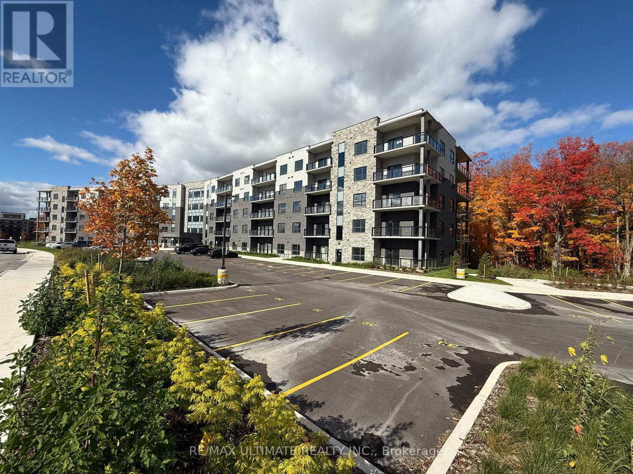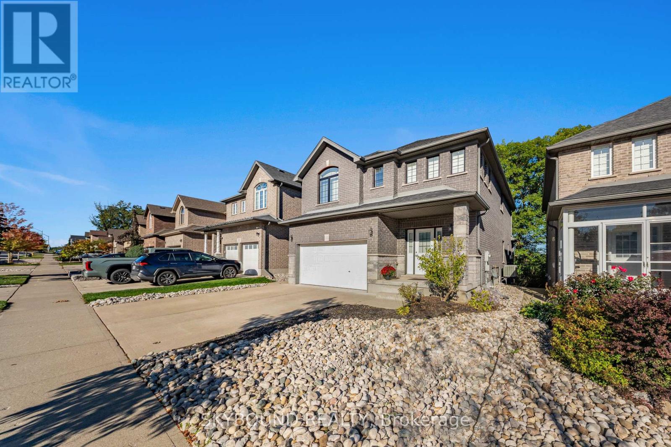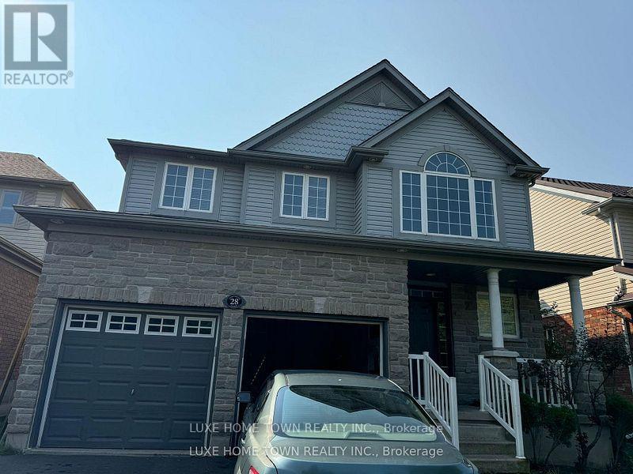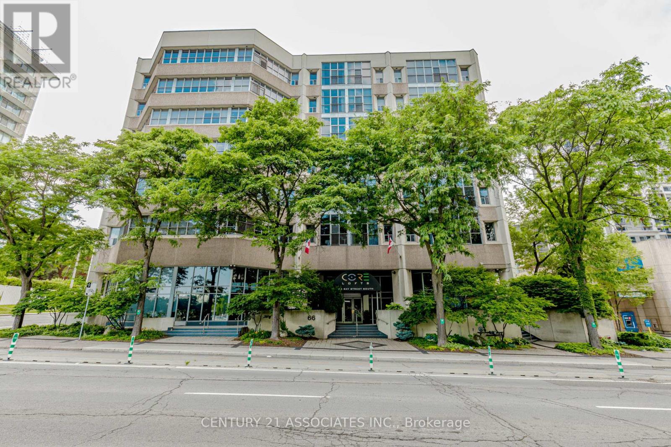406 - 125 Western Battery Road
Toronto, Ontario
Experience urban living at its finest in this rare Liberty Village condo!This stylish, fully renovated 1+1 bedroom, 2-bath suite offers 681 sq.ft. of bright open living space plus an incredible 633 sq.ft. private terrace - a true urban oasis ideal for outdoor entertaining, gardening, or simply relaxing under the city skyline. This massive terrace is one of the largest in Liberty Village, offering unmatched space and versatility rarely found in downtown Toronto living. Recently upgraded with new flooring featuring dry-wet separation, brand-new modern curtains, and a refreshed vanity, this home perfectly blends modern style and thoughtful functionality. The open-concept layout boasts stainless steel appliances, granite countertops, hardwood floors, and a versatile den ideal as a home office or second bedroom.Residents enjoy premium amenities including 24-hour concierge service, a fitness centre, theatre room, rooftop lounge, and guest suites. With a 95 Walk Score, you're just steps away from trendy cafes, restaurants, parks, and TTC transit.Complete with one parking space and one locker, this suite represents the ultimate combination of comfort, design, and investment potential in one of Toronto's most vibrant communities. (id:60365)
100 - 1440 Don Mills Road
Toronto, Ontario
High Exposure main floor space facing Don Mills Road and Kern Rd, short bus ride to Yonge or Sheppard Subways, close to Hwys 401 & DVP/404, Conveniently located near many shops and restaurants, building is well maintained with onsite parking - up to 3 spots per 1000sf,private offices, reception area, boardroom area, open space, large auditorium and kitchen. Space available up to 13,477 sf tenancy. Space was previously used for educational purposes but supports many other uses such as office, medical, wellness, performing arts, veterinary, software development, financial institution and more. (id:60365)
100* - 1440 Don Mills Road
Toronto, Ontario
High Exposure main floor space facing Don Mills Road and Kern Rd, short bus ride to Yonge or Sheppard Subways, close to Hwys 401 & DVP/404, Conveniently located near many shops and restaurants, building is well maintained with onsite parking - up to 3 spots per 1000sf,private offices, reception area, boardroom area, open space, large auditorium and kitchen. Space is divisible down to 3,500 sq.ft. Space was previously used for educational purposes but supports many other uses such as office, medical, wellness, performing arts, veterinary, software development, financial institution and more. (id:60365)
39 Chudleigh Avenue
Toronto, Ontario
This Breathtaking Two-Story Custom Built Residence Is An Incredible Achievement in Modern Luxury. Impeccably Curated Finishes Throughout Combined With Coveted Control4 Automation. Imposing Modern Exterior Includes Snow-Melting 3-Car Private Drive And Custom Floating Concrete Stairway Entrance. Interior Features Soaring Ceilings Complemented by Floor-To-Ceiling Windows Throughout To Flood Every Space In Natural Light, Bespoke Modern Lighting and Custom Built-Ins. Main Floor Boasts Open Concept Living and Dining Room, Office/Library, Stunning Powder Room, Gourmet Kitchen With Walkout To Rear Oasis With Salt Water Pool and Impeccable Landscaping, Family Room with Gas Fireplace and Sweeping Modern White Oak and Acrylic Staircase With Access to the 2nd Floor and Lower Level. 2nd Floor features 2nd Floor Laundry Room, 3 Spacious Bedrooms With Ensuites Plus A Luxurious Primary Bedroom Suite With Spa-Like 7-Piece Ensuite And Sprawling Open Concept Dressing Room. Lower Mezzanine Level Mudroom Provides Access to Built-In Heated 2-Car Garage and Stairway Down to Lower Level Complete With Stunning Wet Bar With Lounge And 2-Sided Gas Fireplace, Rec Room With Walk-Up To Rear Garden, Nanny Suite, And Lower Level Laundry. A Truly Masterfully Planned Residence Designed For Luxury And Sophisticated Comfort. Ideally Located In The Heart of Prestigious Lawrence Park South Near Top-Ranked Schools And Surrounded By The Best Of Midtown Toronto With The Convenience Of Effortless Commuting. (id:60365)
921 - 151 Dan Leckie Way
Toronto, Ontario
BRIGHT, MODERN DOWNTOWN LIVING PRIME LOCATION! Welcome to this well-maintained 1 Bedroom + Enclosed Den with Window, offering flexibility for a second bedroom or home office. The suite features a bright, functional layout, white kitchen appliances, and neutral finishes throughout.Enjoy access to building amenities, including a 24-hour concierge, indoor pool, fitness centre, yoga studio, spa, and squash courts.Located in the heart of downtown, youre steps from grocery stores, cafes, restaurants, the CN Tower, the Entertainment District, public transit, and major highways. A convenient and comfortable home in one of Torontos most connected neighbourhoods. (id:60365)
431 - 1030 King Street W
Toronto, Ontario
Wow, Best Value in King West! Modern 1 Bed + Den in the Heart of King West Turnkey & Immaculate. Welcome to DNA3, where contemporary design meets urban convenience in one of Toronto's most dynamic neighbourhoods. This beautifully updated 1 Bed + Den suite offers a stylish open concept layout with sleek built-in appliances, a refreshed kitchen with island, and soaring 9-foot ceilings that enhance the airy feel of the space. Enjoy brand new light oak coloured laminate floors, an upgraded bathroom vanity and mirror, custom drapery, feature wall in the living area, upgraded lighting throughout, and the convenience of ensuite laundry. Step out onto your spacious balcony, an ideal spot to unwind at the end of the day. Every element has been thoughtfully curated to create a move-in-ready home in pristine condition. Residents of DNA3 benefit from exceptional building amenities, while the location places you steps from the best of King West, Liberty Village, Queen West, and Trinity Bellwoods Park. Trendy restaurants, boutique shops, TTC, GO Transit, and the vibrant nightlife of King Street are all at your doorstep perfect for professionals seeking a connected, stylish, and effortless lifestyle. (id:60365)
921 - 151 Dan Leckie Way
Toronto, Ontario
BRIGHT, MODERN DOWNTOWN LIVING PRIME LOCATION! Welcome to this well-maintained 1 Bedroom + Enclosed Den with Window, offering flexibility for a second bedroom or home office. The suite features a bright, functional layout, white kitchen appliances, and neutral finishes throughout.Enjoy access to building amenities, including a 24-hour concierge, indoor pool, fitness centre, yoga studio, spa, and squash courts.Located in the heart of downtown, youre steps from grocery stores, cafés, restaurants, the CN Tower, the Entertainment District, public transit, and major highways. A convenient and comfortable home in one of Torontos most connected neighbourhoods. (id:60365)
537 Veterans Drive
Brampton, Ontario
CORNER CROSS_VENTILATED EXTRAWIDE EXTRA DEEP LOT DETACHED HOME WITH 5 PARKING SPACES ON BUS-ROUTE TO MOUNT PLEASANT GO TRAIN STATION!! Brick-Stone Elevation Approx Fully Upgraded Beautiful Property 2950 Sq Ft - 6 Bed 3.5 Bath Detached Home On Extra wide Extra deep Spacious Corner Lot At Most Desirable Mississauga Road And Mayfield Road Intersection! Mesmerizing Detached House On Extra-Wide 46' Front Wide And Extra Deep 98' Depth Lot in Brand New Most Sought After Community in West Brampton!! Best Brick And Stone Combination Elevation Exterior!! This Modern 2950 Sq Ft, 6-bed, 3.5 Bath Detached Home Is Strategically Located Near The Mount Pleasant GO Train Station, At The Sought-After Intersection Of Mississauga Road And Mayfield Road!! Featuring An Open Concept Design That Seamlessly Integrates Kitchen, Living, And Dining Areas, It Offers Upgraded Kitchen Amenities Including A Central Island And High-End Appliances!! The Home Is Adorned With Hardwood Flooring, Granite Countertops, And Boasts 9 Ft Ceilings Throughout The Main And Second Floors!! Upstairs, Enjoy The Luxury Of 5 Bedrooms, Including An Exquisite Primary Suite Complete With A Standing Shower, Freestanding Bathtub, His And Her Sinks, And A Spacious Walk-In Closet!! This Residence Promises A Blend Of Elegance, Comfort, And Convenience On An Extra-Wide And Deep CORNER Lot, Perfect For Modern Living!! Open Concept Layout With Combined Kitchen-Living-Dining Space!! Kitchen Has Upgraded Center Kitchen Island, Branded Appliances - Freestanding Stove With Gas Line And Door Fridge With Water Line!! Upgraded Hardwood On Main Floor With Matching Oak Stairs! 9 Ft Ceiling Throughout Main Floor And Second Floor! Upgraded Granite Countertops In Kitchen As Well As Bathroom! 2nd Floor Has 5 Bed And 3 Baths - Primary Bed Room Has Standing Shower As Well As Upgraded Free-Standing Bath Tub With His And Her Sink And Large Walk-In Closet! Bedroom 2 & 3 Are Connected To Common Jack N Jill Washroom!! Roadside Fenced Backyard!! (id:60365)
213 - 1100 Lackner Place
Kitchener, Ontario
Experience Upscale Urban Living In This Beautifully Finished Unit Featuring 9' Ceilings And Floor-To-Ceiling Windows That Fill The Space With Natural Light And Offer Spectacular Views. The Open-Concept Layout Includes A Modern Kitchen With Quartz Countertops, Stainless Steel Appliances, Tile Backsplash, And a Built-In Microwave. The Spacious Living Area Opens To A Private Balcony, Perfect For Relaxing Or Entertaining. Enjoy A Bright Bedroom, A 4-piece bathroom, And Ample In-Suite Storage. Lease Includes One Surface Parking Space And A Storage Locker For Added Convenience. Building Amenities Include A Luxury Lounge Overlooking The Ravine, Elevator Service, And A Welcoming Lobby. Ideally Located Within Walking Distance To Shopping, Public Transit, And Everyday Amenities, This Elegant Condo Offers A Perfect Blend Of Comfort, Style, And Convenience. (id:60365)
305 Wesley Boulevard
Cambridge, Ontario
Luxury Meets Function in this home with Private Green views! This 5-bedroom, 2706 sq. ft. home combines style, comfort, and functionality, all backing onto mature greenery for privacy and peace. The main floor includes a versatile bedroom with access to a full bathroom beside the mudroom, ideal for guests, in-laws, or an office. At the heart of the home, the chef's kitchen shines with stainless steel appliances, upgraded cabinetry, granite counters, large center island, modern light fixtures, pot lights, backsplash, under cabinet lighting, and upgraded ceramic floors. It opens to the family and dining areas with a walkout to a deck overlooking the trees. The living room features hardwood floors and a gas fireplace, adding warmth and character. Upstairs, the large primary suite offers a walk-in closet and ensuite with double granite vanity, while three additional spacious bedrooms share a full bath. A convenient upper level laundry completes the space. The 1310 sq. ft. unfinished walkout basement with large windows, cold room, bathroom rough-in, and sump pump is ready for your creative vision-whether an income suite, recreation area, or extended family living. With 9 ft ceilings, hardwood staircase and upper hall, upgraded tiles, double garage, and a walkout setting onto green space, this home is move-in ready with endless potential. Forget the Hype, Feel the Buzz, This home is for you! (id:60365)
28 Lemonwood(Upper) Place
Cambridge, Ontario
Welcome to this Immaculate 4BED , 3 BATH, Double Car Garage Detached Lot located in the admirable community. This home features a bright and open-concept layout transitioning each space beautifully. Walk inside to a large and welcoming foyer, family-sized kitchen featuring Stainless Steel appliances, extended breakfast bar, pantry and access to the garage, Central A/C. Upstairs you'll find 3 spacious bedrooms, Master Bedroom featuring a large W/I closet and 4-pc ensuite. Close to Shopping Center, Trails, Parks and much more. (id:60365)
107 - 66 Bay Street S
Hamilton, Ontario
Large 950+ sqft Unit!!! Unleash your urban style at Core Lofts, Designed as a "New York Loft," this impressive 950+ sqft suite dazzles with soaring double-heightceilings. The open-concept main level offers a spacious foyer, convenient powder room with laundry, and a large walk-in closet, flowing into amodern kitchen with breakfast bar and bright living/dining area, all with sleek laminate flooring. Upstairs, the private primary bedroom featuresan ensuite and walk-in closet, overlooking the main living space. Includes 1 underground parking & 1 locker. Building amenities include a gym,party room, and a fantastic rooftop patio with BBQ. Prime downtown Hamilton location, just steps to City Hall, offices, schools, and the livelyentertainment district. Hydro Not Included. Explore more at www.corelofts.ca/amenities. May also be leased furnished (for $2250); available for short-term lease (id:60365)

