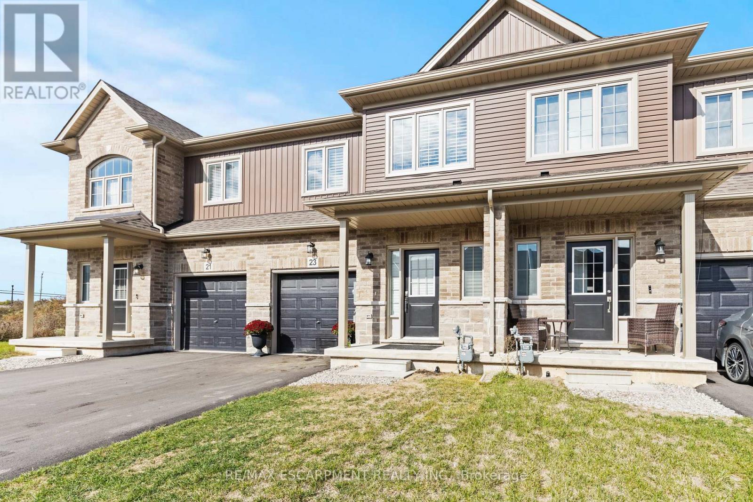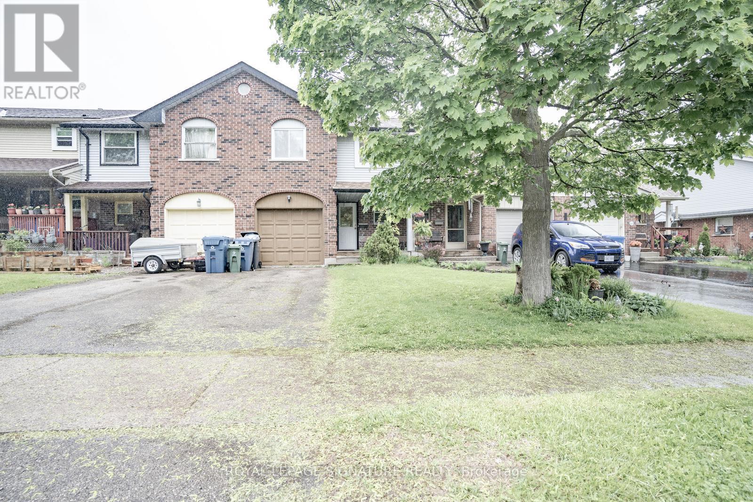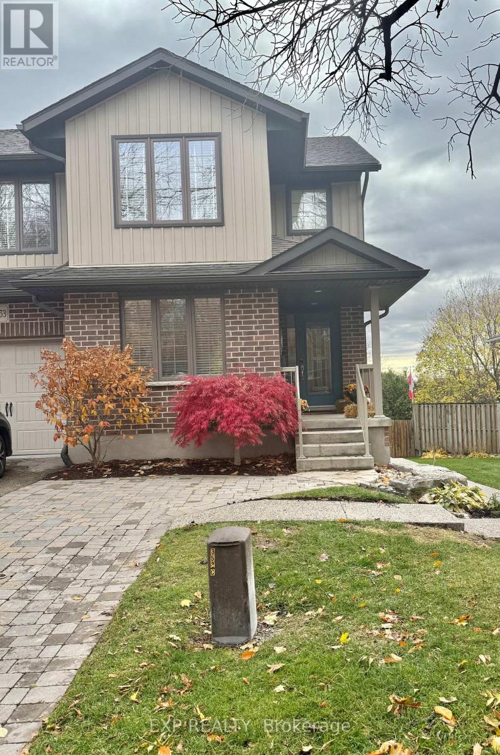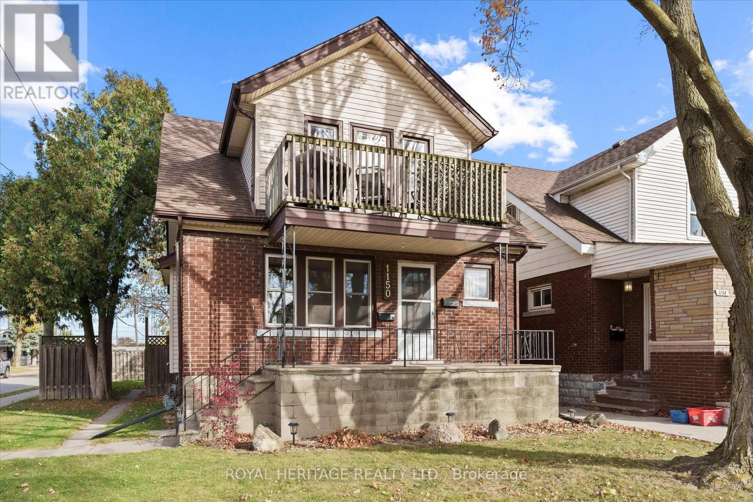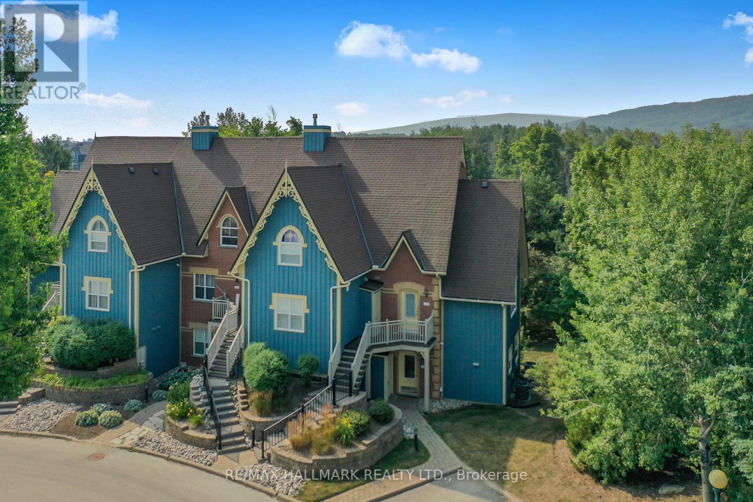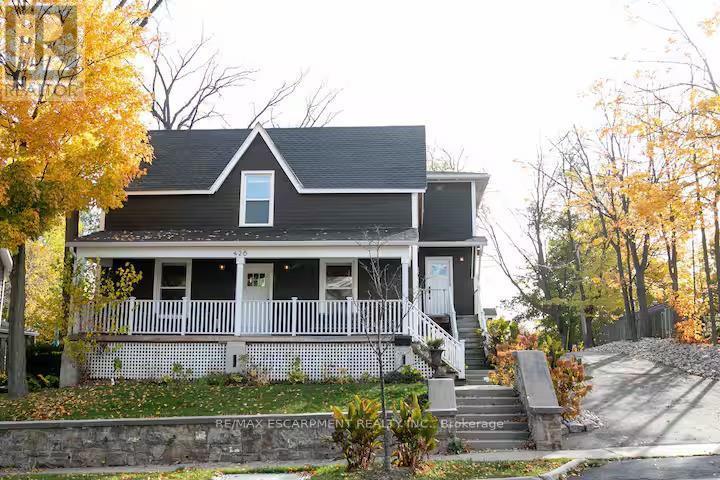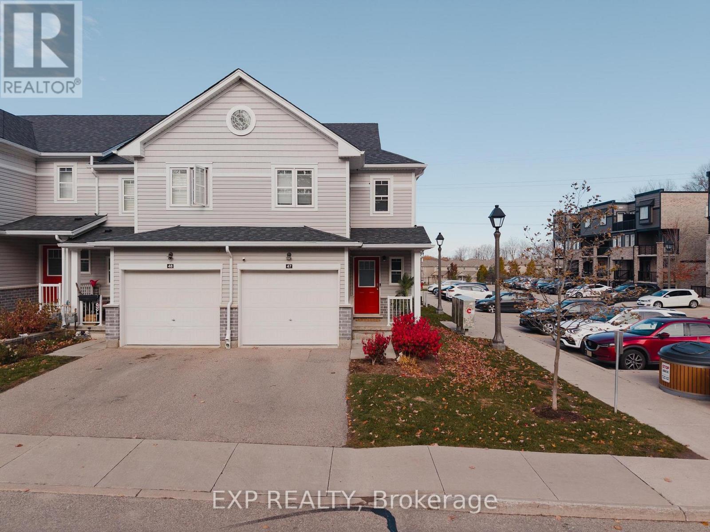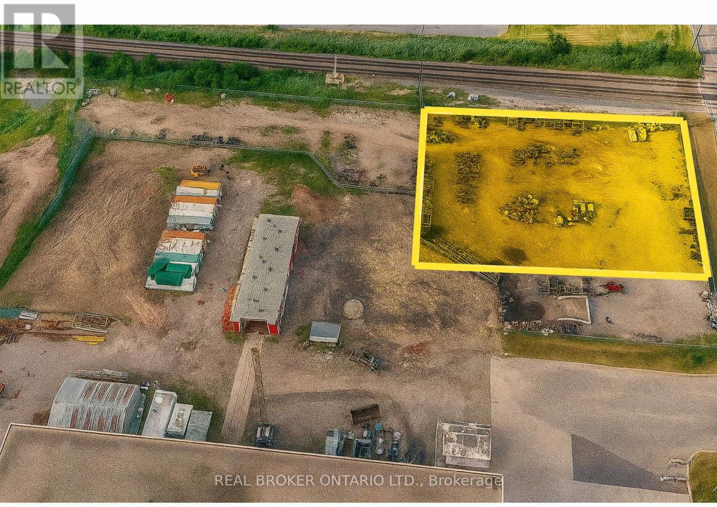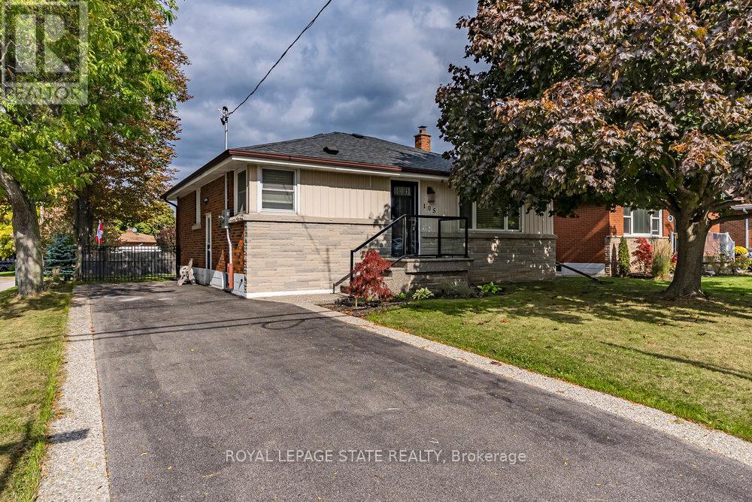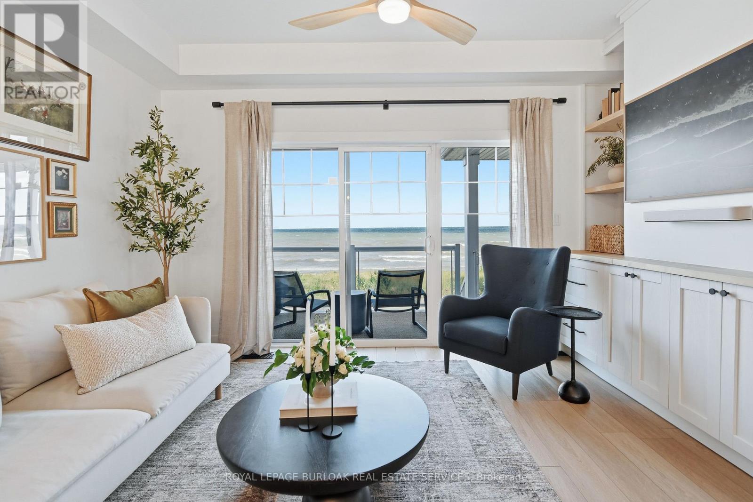44 - 5672 Dorchester Road
Niagara Falls, Ontario
Stunning 3-bedroom, 2.5-bathroom townhouse nestled in the vibrant heart of Niagara.This home seamlessly blends modern living with exceptional convenience. Enjoy three generous bedrooms and 2.5 elegantly designated bathrooms, with laundry conveniently located on the second floor. With three tastefully designed bedrooms complete with ample closet space, this contemporary open-concept home also boasts stylish finishes, a private balcony, and one-car garage. Located just minutes from shopping, dining, parks, schools, and major highways, you'll find easy access to the QEW and the breathtaking Niagara falls. (id:60365)
23 Zoe Lane
Hamilton, Ontario
Welcome to this nearly new, beautifully designed two-story townhouse, built just one year ago and loaded with thoughtful upgrades. Featuring 3 bedrooms, 2.5 bathrooms, and a bright open-concept layout, this home perfectly balances comfort, style, and functionality. The main floor boasts a spacious living and dining area filled with natural light, complemented by a modern kitchen with stainless steel appliances, sleek countertops, and plenty of cabinet space - ideal for both everyday living and entertaining. Upstairs, you'll find three comfortable bedrooms, including a primary suite complete with a walk-in closet and private ensuite bath. The additional bedrooms are versatile for family, guests, or home office use. The basement offers excellent expansion potential, featuring a builder-upgrade rough-in for an additional bathroom, allowing you to easily customize the space to fit your needs. Out back, enjoy outdoor living with a gas line hookup for your BBQ, perfect for summer grilling and gatherings. The home also includes an attached garage, and energy-efficient systems for low-maintenance living. Located in a quiet, family-friendly neighborhood, this home is close to schools, parks, shopping, dining, and major commuter routes. (id:60365)
78 Grandridge Crescent
Guelph, Ontario
Fantastic 3 Bedroom home in a nice area of Guelph. Kitchen with lots of storage leading to a Dining area. Large Living room. You can also step out to the private and large back yard to sit and relax. A main floor powder room. On the second level you will view a large master bedroom with a walk-in closet. Two additional nicely sized rooms with a 4 pc washroom. A large great room in the lower level as well as utilities and laundry area. Hardwood on the main and upper levels with kitchen and washrooms in ceramic. Furnace (4 years) Roof (7yrs) Attached garage plus 2 in driveway. Public transit, schools, parks, amenities. Makes this a great place to call home. The house has been newly renovated and features fresh paint, new pot lights and light fixtures throughout, and a newly built washroom in the basement, as well as a new washer and dryer. (id:60365)
353 Colborne Street
Centre Wellington, Ontario
Welcome to this beautifully appointed 807 Square Foot 1-bedroom, 1-bath basement suite nestled in the picturesque town of Elora-celebrated for its boutique shops, cozy cafés, and undeniable small-town charm. Just minutes from the renowned Elora Mill Hotel & Spa, this inviting home perfectly combines comfort, convenience, and character. Enter through the double door, grade-level entrance into a bright open-concept living space featuring a modern kitchen, dining area, and living room. Oversized windows fill the space with natural light, creating an open and airy feel. An electric fireplace adds warmth and ambiance-perfect for cozy evenings in. The spacious primary bedroom also boasts large windows and a massive walk-in closet offering exceptional storage. The three-piece bathroom provides a touch of everyday luxury, complete with a sleek glass shower door. Additional linen and storage closets add practicality, and a central vacuum system is included for tenant use. Enjoy the outdoors with exclusive use of a covered concrete patio, ideal for morning coffee or evening relaxation. Parking is easy with one dedicated space in an expanded driveway, and the brand-new patterned concrete walkway extends from the driveway to the private rear entrance for added convenience. Whether you're seeking a peaceful retreat or a home that lets you experience the best of Elora, this suite offers comfort, style, and charm in perfect balance. (id:60365)
1150 Elm Avenue
Windsor, Ontario
Welcome to 1150 Elm Ave! This legal duplex offers an excellent opportunity for first-time homebuyers or savvy investors looking to expand their portfolio. Situated in a quiet neighborhood, this property features a large, fully fenced backyard and two complete, self-contained units. The freshly painted main floor unit includes a covered front porch, two bedrooms, and an updated 4-piece bathroom. The second-floor unit offers two bedrooms, an updated 4-piece bath, and a walkout balcony off the primary bedroom - perfect for morning coffee or evening relaxation. Each unit has its own gas and hydro meters, along with separate laundry facilities in the basement. The upper unit is currently occupied by excellent AAA tenants paying $1,100/month plus utilities. Whether you're looking to live in one unit and rent the other or add a strong income property to your portfolio, 1150 Elm Ave is a must-see! (id:60365)
101 - 184 Snowbridge Way
Blue Mountains, Ontario
FURNISHED 2025-2026 SKI SEASON RENTAL! Charming 2 bedroom, 2 bathroom ground-floor condo in the popular Snowbridge community, offering warm and comfortable seasonal accommodations for the 2025/2026 ski season. The spacious living area features a lovely stone gas fireplace, creating the perfect spot to relax after a day on the slopes. Bright southern exposure enhances the open-concept kitchen, dining, and living space, complete with new stainless steel appliances and views toward the ski hills. The primary bedroom includes a 4 piece ensuite and queen bed, while the second bedroom provides two twins with easy access to the main bath and walk-in shower. Additional conveniences include in-suite laundry, outdoor ski storage outside of entrance, shuttle service to the ski hills, unlimited internet, and cable. A cozy and well-located winter retreat in Snowbridge at Blue.Advertised price is for the full ski season. (id:60365)
1 - 426 Wilson Street E
Hamilton, Ontario
Welcome to this All-inclusive luxurious fully furnished apartment in historic Ancaster. This spacious and stylish unit features modern amenities and tasteful decor, creating a comfortable and inviting atmosphere. With a fully equipped kitchen and a cozy living area, you'll feel right at home. Enjoy the convenience of high-speed internet, a flat-screen TV, and a dedicated workspace. Located in a prime neighbourhood with easy access to shopping, dining, and public transportation. The space: Open concept main floor living Fully equipped kitchen Clean and bright bedrooms. Close to Hamilton International Airport.Close to McMaster University and Children's Hospital. Triple AAA tenants required. (id:60365)
47 - 1989 Ottawa Street S
Kitchener, Ontario
Welcome to #47-1989 Ottawa Street South, a bright and inviting end-unit townhome tucked within a peaceful community in Kitchener's south end. Built in 2017 and beautifully maintained, this two-storey condo offers a thoughtful layout and a sense of calm the moment you step inside.The main level features open-concept living with soft natural light, creating a warm and comfortable flow between the kitchen, dining, and living areas - perfect for quiet mornings or easy evenings with family. Upstairs, you'll find three generous bedrooms and well-designed baths, offering space for both rest and routine.With a single-car garage complete with an electric car charger, low condo fees, and quick access to the highway, this home blends simplicity with convenience. Whether you're commuting, starting your next chapter, or simply seeking an easy pace of living, this address makes it all feel effortless. (id:60365)
1a - 375 Mcneilly Road
Hamilton, Ontario
Rare opportunity to lease a fully fenced, gravelled, and graded industrial yard in the heart of Stoney Creeks QEW corridor. Approximately 1 acre available, ideal for truck or trailer parking, equipment storage, or contractor yard use. Zoned M2 and M3, allowing for a wide range of industrial and outside storage applications. Secure site with gated access, excellent visibility, and direct access to McNeilly Road, South Service Road, and the QEW. Surrounded by established industrial users. Yard-only lease no warehouse included. Immediate availability. Landlord open to short or long-term leases. (id:60365)
105 Mcelroy Road E
Hamilton, Ontario
Man Cave & Hobbyist's Dream! Located in the desirable Balfour neighbourhood, this updated 3+1 bedroom brick bungalow offers comfort, flexibility, and great value. Features include a bright living room with cove ceilings and recent pot lights, a modern kitchen with newer stainless steel appliances, and two stylish 4-piece bathrooms. Convenient main-level laundry plus a second laundry area in the finished lower level with separate side entrance-ideal for multi-generational living or in-law potential. Fresh decor most areas, with new luxury vinyl flooring on both levels. Enjoy the fully fenced, landscaped backyard with deck and BBQ hookup, garden shed and an aggregate stone front porch and driveway accents for terrific curb appeal. The insulated 24' x 20' detached garage with hydro is perfect for hobbyists or a workshop. Close to excellent schools, shopping, hospitals, transit, and highway access-this move-in-ready home checks all the boxes! (id:60365)
88 Beverly Road
North Bay, Ontario
Discover your next family home or investment opportunity in this all-brick, 5-bedroom,2-bathroom bungalow with a single-car garage. Situated in a prime central location, this property is close to shopping, schools, and the Ski Hill. The home features gleaming hardwood floors throughout most of the main level, a large semi-open concept kitchen with stunning granite and quartz countertops, and a spacious main level laundry room. Additional highlights include upgraded insulation in the attic and rec-room, modern lighting fixtures, and a fully fenced yard with a large deck and mature crabapple tree. The property also offers a lower-level entrance to the garage, a walk-up entrance from the basement to the backyard, and granny suite potential. With a bright and inviting interior and a beautifully landscaped 50x104 foot lot, this charming bungalow is a true gem. (id:60365)
7 - 337 Beach Boulevard
Hamilton, Ontario
Welcome to lakeside luxury living at its finest. With panoramic views of Lake Ontario from nearly every angle, this sophisticated residence invites you to experience the water as part of your daily life. This 2+1 bedroom, 2-bath townhouse features 1,415 sq. ft. of fully updated living space across three levels, designed to complement its breathtaking waterfront setting. The bright, eat-in kitchen features stainless steel appliances, quartz countertops, two-toned cabinetry, and ample storage-perfect for everyday living or entertaining. The open-concept dining and living area showcases built-in shelving, upgraded lighting, and unobstructed views of Lake Ontario. Step out to your 9' x 15' partially covered balcony complete with a gas BBQ hookup and stairs leading directly to the beach-ideal for summer gatherings and quiet morning coffees. New hardwood stairs with sleek metal banisters lead to the upper level, where you'll find the beautiful primary bedroom with large windows framing more stunning lake views, a second spacious bedroom, and a tastefully renovated 4-piece bathroom. The versatile lower level offers additional living space for a gym, office, or playroom, featuring a walk-out to the private patio and relaxing hot tub overlooking the lake, plus a modern 3-piece bath and inside entry from the garage. Recent updates include: flooring (2023), kitchen and appliances (2023-2025), lower bath (2025), upper bath (2024), hardwood stairs & metal railings (2025), upgraded lighting (2023), custom living room built-ins (2024), hot tub (2023), deck updates (2025), and roof shingles (2021). Enjoy parking for two cars, an EV charger, and a low condo fee that covers snow removal, gardening, and irrigation. Savour evenings by the fire with neighbours, paddle boarding or kayaking from your backyard, and the soothing sound of waves at night. Just minutes to restaurants, shopping, Confederation GO Station, and downtown Burlington-this is turn-key lakefront living at its best. (id:60365)


