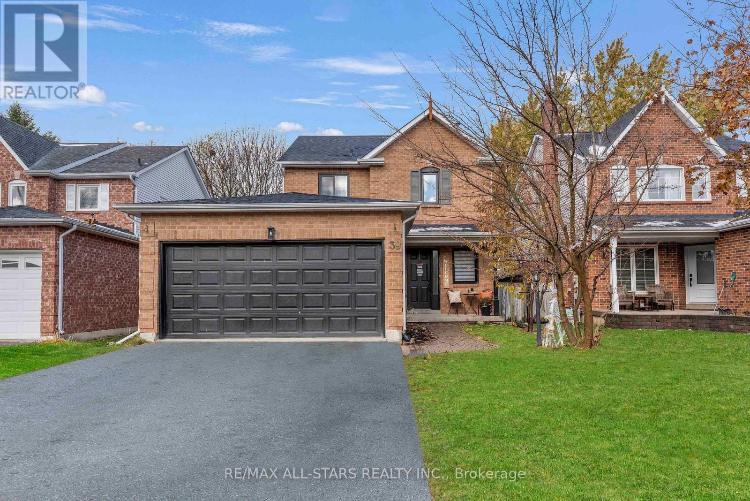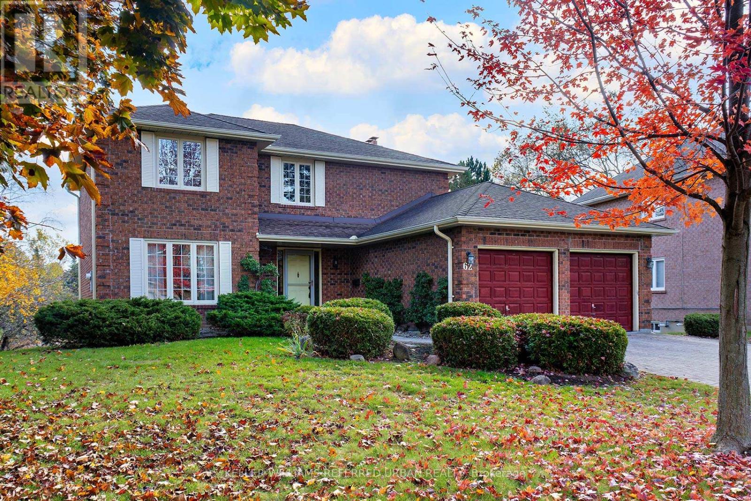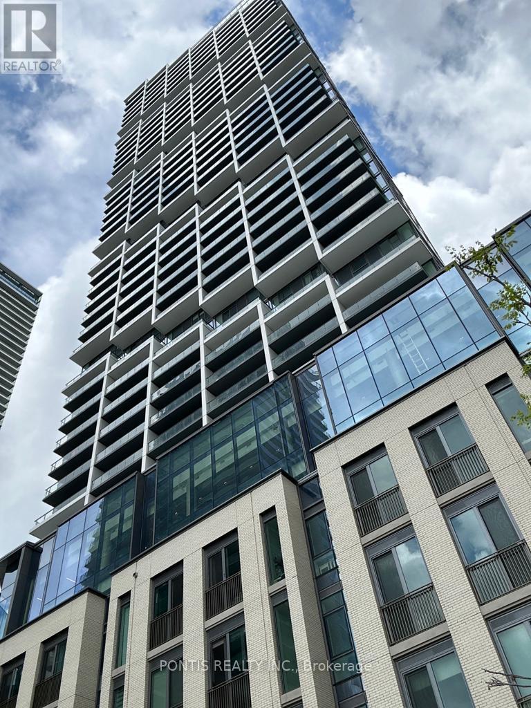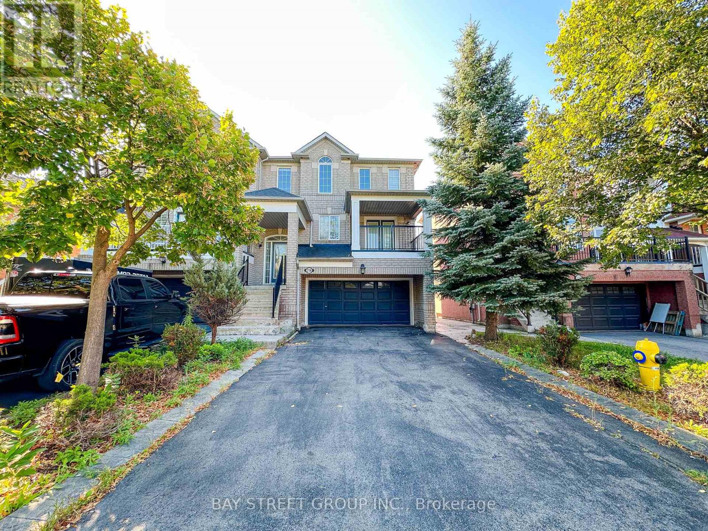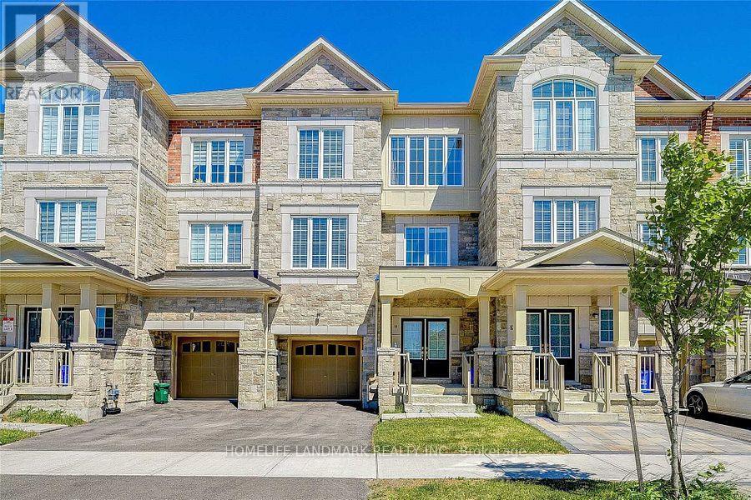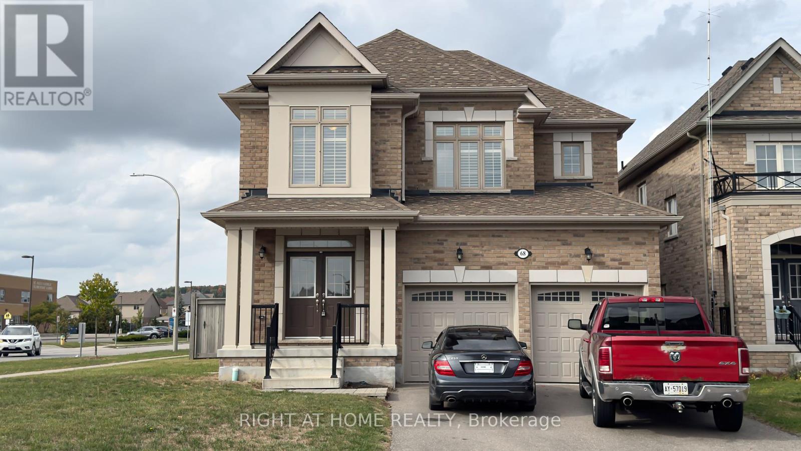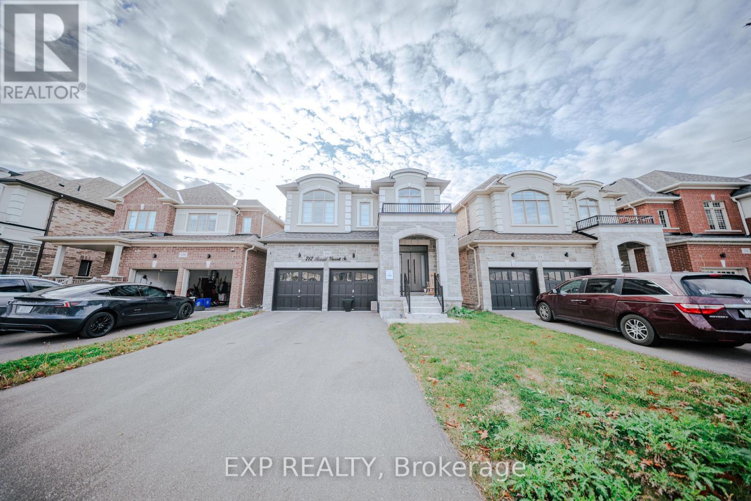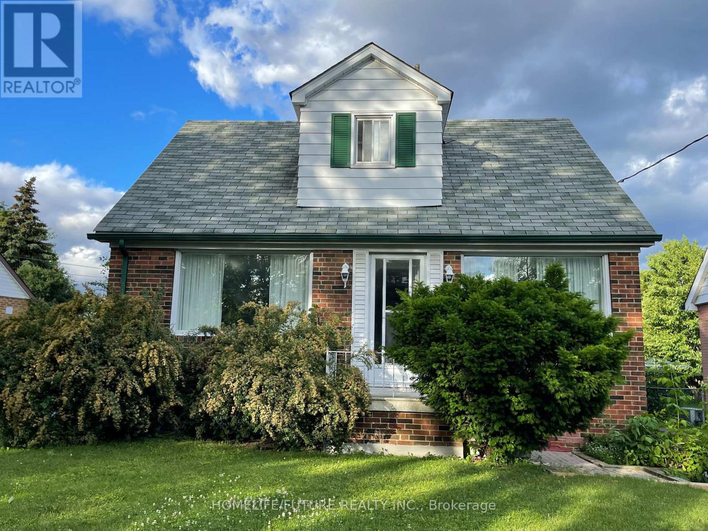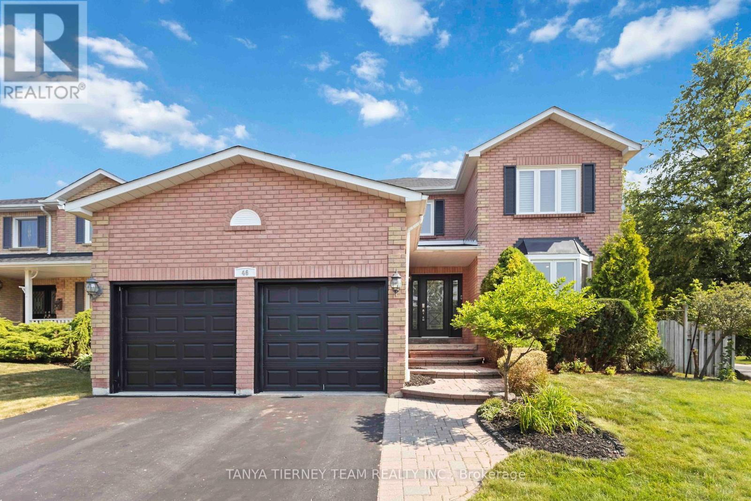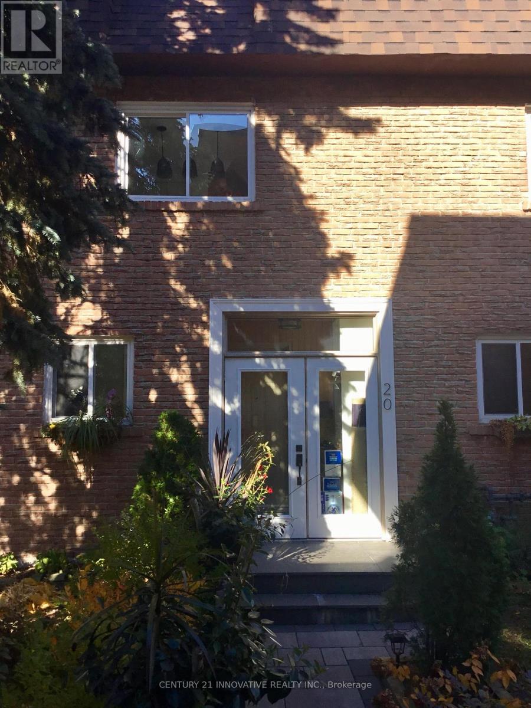39 Kyle Crescent
Georgina, Ontario
Beautifully updated, versatile home, just 10 minutes from the nearest beach. This charming property sits on an extra-long lot surrounded by mature maple trees, offering privacy, peaceful, picturesque views year-round. Inside, you'll find updated floors throughout, two large patio doors w/abundant light, window updates (2025), upgraded main kitchen w/quartz countertop, under-cabinet lighting, backsplash & stainless steel appliances. The primary bedroom includes private ensuite & w/in closet. Washrooms have upgraded vanities & quartz counter-tops. This home features two full kitchens and double sets of appliances. The finished basement includes 2 large bedrooms, a full kitchen w/fridge, stove & hood & 3-piece bathroom w/stand up shower-perfect for potential investment opportunity, possibility for in-law suite or multi-generational living. Outside, enjoy a brand new deck (2025), a custom-built new 10'x 16' shed (2025), extra-long fenced, private yard fruit-bearing cherry & mulberry trees. Additional upgrades include new 200 amp electrical service, a new electric vehicle charger in the double-car garage & newer garage door. Close to Community Rec Centre, Shops, Schools, Go Transit & HWY 404. A move-in-ready home, w/endless possibilities, in a fantastic location!! (id:60365)
62 Devlin Place
Aurora, Ontario
Welcome to one of Aurora's most private enclaves. A quiet pocket of only 29 homes. No through street! So desired a location that only 9 homes have sold on Devlin Place in the past 10 years. If you know, you know!! No neighbours behind. Mature treed lot with stunning appeal and privacy. The ultimate Aurora location. Much loved by the original owner. And now, it's time for you and your family to create lasting memories. *** 2,300+ sq ft main and second PLUS 1,000+ sq ft of finished walk-out basement. *** Traditional center hall plan. Living and dining one side. Family room other side (with W/O to deck). Plus the massive kitchen and breakfast area (with another W/O to deck). *** Upstairs provides an abundance of bedroom space. 4 total bedrooms. Spacious Primary with large ensuite. *** Basement provides two large rec room spaces - one with fireplace and W/O to backyard. Two rec rooms... add a 5th bedroom. Options galore. Large furnace room AND the bonus mud room area with another W/O to the yard. Good-sized cantina, large additional storage closet, plus 2-piece bath. *** Private backyard overlooks greenbelt/ravine. The spacious upper deck with composite decking is an incredible spot for morning coffee or a quiet evening under the stars. *** In the heart of the famed Aurora Highlands community. Walk to elementary and high school. Close to parks, shopping, dining. Easy access to public transit. Walk in and just imagine your new custom renovation. Top to bottom - make it your own for years to come. For those in the know, Devlin Place is a special community of private enclave homes and no through traffic. This home is a must-see to create something special for your family for years to come. WELCOME HOME!! *** (Please note some photos are virtually staged.) (id:60365)
136 Carriage Shop Bend
East Gwillimbury, Ontario
Stunning detached home on a premium corner lot, a residence that perfectly blends timeless elegance, modern comfort, and an unbeatable location.Welcome to this extraordinary detached residence perfectly positioned on a scenic corner with beautiful ravine views, offering unmatched privacy, views, and natural surroundings. Its majestic stone-and-brick exterior delivers breathtaking curb appeal, showcasing timeless design and elevated craftsmanship from the moment you arrive.Step inside the main level defined by an elegant centre hall plan featuring custom soaring 10-ft ceilings and large windows throughout creating a bright, expansive atmosphere ideal for both everyday living and sophisticated entertaining. At the heart of the home lies the gourmet kitchen, complete with built-in premium appliances, upgraded cabinetry, built in custom banquet seating and exceptional storage - a true chef's haven designed for function and style.Upstairs, the enhanced second-level floor plan offers three oversized bedroom retreats, each thoughtfully designed with its own private ensuite and walk-in closet. This rare configuration provides the ultimate in comfort, convenience, and privacy for family members and guests alike.Walking distance to community centre, parks, trails, top-rated schools, YRP Transit. With easy access to Highways, Upper Canada Mall. Everything a young family needs this beauty delivers a lifestyle defined by convenience, elegance, and distinction. Every corner reflects sophistication and warmth - A true haven of refined living for families of all sizes. Come Home to your personal sanctuary and embrace the finest in living at 136 Carriage Shop Bend, Where timeless design meets modern luxury. (id:60365)
4508 - 1000 Portage Parkway
Vaughan, Ontario
1 + Den & 2 Bath Unit at Transit City 4 - Prime Location in Vaughan! Location! Location! Location! Welcome to Transit City 4, a stunning residential tower in the heart of the rapidly growing Vaughan Metropolitan Centre. With direct access to the subway station, this home is the ultimate choice for commuters and urban professionals alike. Designed by the award-winning Diamond Schmitt Architects, the building showcases sleek modern architecture, spacious open-concept layouts, high-end finishes, and top-of-the-line appliances. Enjoy living steps away from Vaughan's best shopping, dining, and entertainment destinations. Experience a lifestyle like no other - a fitness lover's paradise featuring, Full indoor running track, State-of-the-art cardio zone, Dedicated yoga spaces, Half basketball court & squash court, One parking spot included, Rooftop pool with park views & luxury cabanas, Inspiring co-working space for effortless productivity, Elegant lobby furnished by Hermès, 24-hour concierge service. Tenants the are Responsible for Heat, Water & Hydro based on useage. (id:60365)
216 Equator Crescent
Vaughan, Ontario
Location Location! Semi With 2-Car Garage nestled in the heart of Vellore Village, Vaughan's prime location. This home exudes warmth and family charm. The spacious covered balcony, an inviting summer extension of the dining room. The kitchen features granite counter top, stainless still appliances, double sink and breakfast area with walk-out to the deck. Hardwood floor thruput, Direct Access to Double Car Garage, walks out groud floor to the fenced back yard and storage in the basement. A long driveway with no side walk allow to park 4 parking cars!! You're just minutes away from hospital, grocery stores, the excitement of Canada's Wonderland, the shopping excitement of Vaughan Mills Mall, and easy access to HWY-400, Go Station! (id:60365)
14 Hartney Drive
Richmond Hill, Ontario
Bright and spacious freehold townhome (approx. 2,384 sq. ft. above grade as per builders plan). Features numerous upgrades and custom built-ins throughout. Luxurious kitchen with a large island and open-concept layout. Great room with walk-out to balcony, perfect for entertaining. Ground-level room can be used as a 4th bedroom, office, or family room. Finished walk-out basement. Walking distance to Richmond Green S.S., Richmond Green Park, and library. Close to shopping, restaurants, amenities, and Hwy 404. (id:60365)
68 Dowling Road
New Tecumseth, Ontario
Beautiful 4-bed, 3.5-bath detached home (~2,400 sq ft) in Alliston for $3,400 + utilities (hydro, water, and gas). Bright open layout, modern kitchen, in-unit laundry, and 2-car garage. Steps to Randal PS, parks & shops. The basement is unfinished, but will now be included in the lease. Max 1-year lease. Renewal terms will have to be renegotiated at the end of the 1-year lease. No pets or smoking permitted. First & last months rent + key deposit required. Tenants must submit a rental application, full credit report, job letter, 3 months certified bank statements, and government-issued ID. (id:60365)
610 - 51 Saddlecreek Drive
Markham, Ontario
Envision yourself living in a luxurious, 1,045 sqft corner 2 bedroom unit just steps from the vibrancy of all the shops and restaurants on Highway 7! This bright and spacious floor plan offers split 2 bedrooms, two side by side parking spots close to elevators, and an entertainer sized living and dining room, perfect for hosting friends and family. Conveniently located by YRT, Highway 404/407, future home of T&T and all the best eats in the city. Welcome home and fall in love! **Now vacant and priced to sell!** (id:60365)
212 Ronald Guscott Street
Oshawa, Ontario
Spacious and well-maintained 4-bedroom, 3.5-bathroom detached home located in a vibrant and family-friendly community in Oshawa's growing east end. This home features a bright and functional layout with a large eat-in kitchen, separate dining area, and sunlit living room. The upper level includes four generous bedrooms, with ample closet space and natural light throughout. The unfinished basement offers additional storage space. Enjoy easy access to Oshawa Centre, Costco, Walmart Supercentre, Community Centre, Easton Park, and nearby walking trails. Conveniently located minutes from Highway 401, Oshawa GO Station, and multiple Durham Transit routes. Families will appreciate proximity to schools, childcare centres, and everyday amenities. A great home for families seeking space, comfort, and excellent connectivity. (id:60365)
7 Karnwood Drive
Toronto, Ontario
Nice House, Very Good Community, School, Mosque, Etc. (id:60365)
46 Foster Crescent
Whitby, Ontario
Executive 4+1 Bedroom All-Brick Family Home in Sought-After Rolling Acres! This stunning all-brick executive home sits proudly on a private, landscaped corner lot offering exceptional curb appeal with interlocking walkway and manicured gardens. Step inside to a grand foyer with custom built-ins leading to a sun-filled traditional floor plan showcasing extensive hardwood flooring, smooth ceilings, pot lighting, crown moulding, wainscotting, and a striking staircase with wrought iron spindles. Perfect for entertaining, the main floor features elegant formal living and dining rooms plus a spacious family room warmed by a custom fireplace. The gourmet kitchen is a chef's dream-complete with granite counters, tile backsplash, premium built-in Miele appliances, and a bright breakfast area with walk-out to a large deck featuring built-in seating, privacy pergola, and lush gardens surrounded by mature trees. A main floor office offers the ideal work-from-home space, while the sunken laundry/mudroom provides convenient garage and side yard access. Upstairs, discover four generous bedrooms including a luxurious primary suite with his & hers closets and a 5-piece ensuite with jacuzzi tub. The second and third bedrooms share a convenient Jack & Jill ensuite bath.The fully finished lower level offers even more living space with above-grade windows, a spacious recreation room, games area, fifth bedroom, and plenty of storage. Located in one of Whitby's most desirable communities-steps to top-rated schools, parks, transit, and all amenities-this home combines elegance, function, and family comfort in one perfect package! (id:60365)
20 Bsmt - 275 Manse Road
Toronto, Ontario
Welcome to this fully furnished, all-inclusive 1-bedroom basement apartment-the perfect space for a single professional or a couple. Conveniently located just steps from the TTC and only a 5-minute drive to the University of Toronto, Highway 401, major grocery stores, fitness clubs, GO Train station, and various places of worship. Centennial College is just 10 minutes away. Enjoy easy access to all essential amenities in a highly desirable location. (id:60365)

