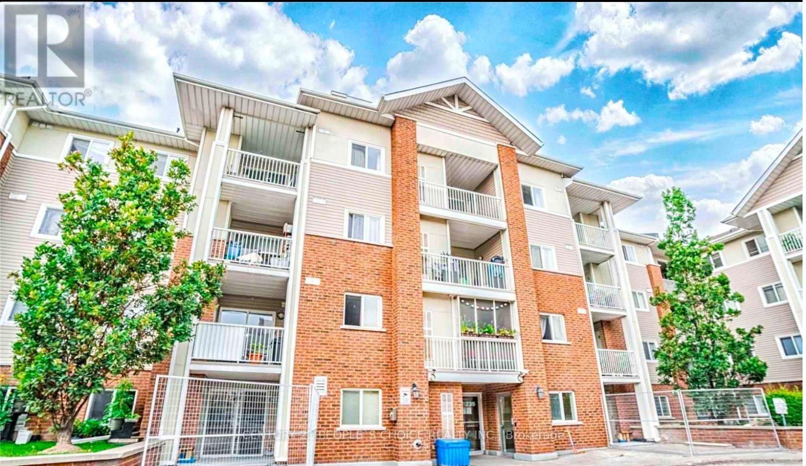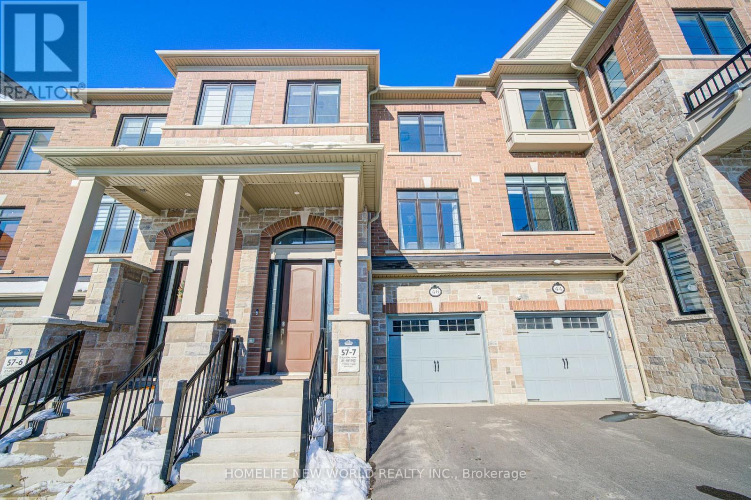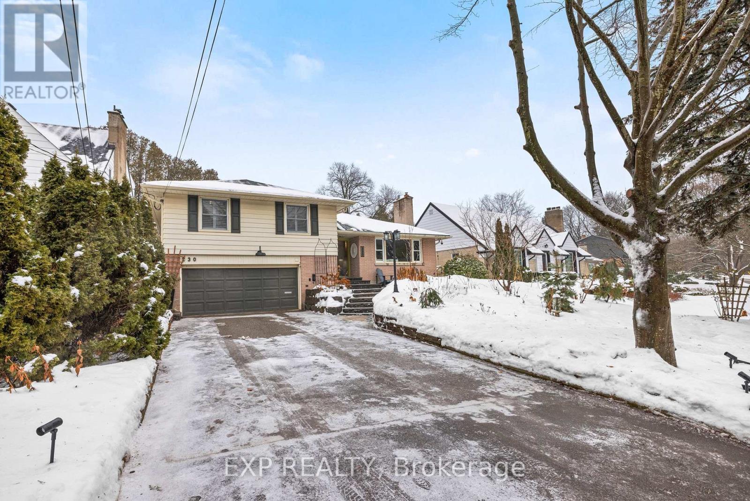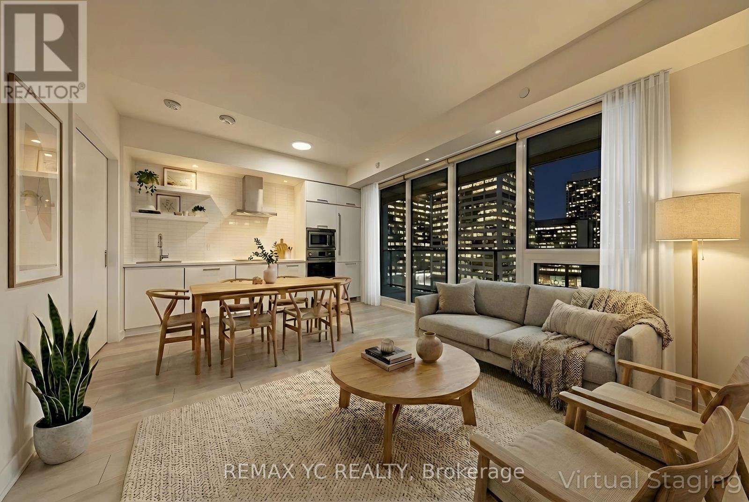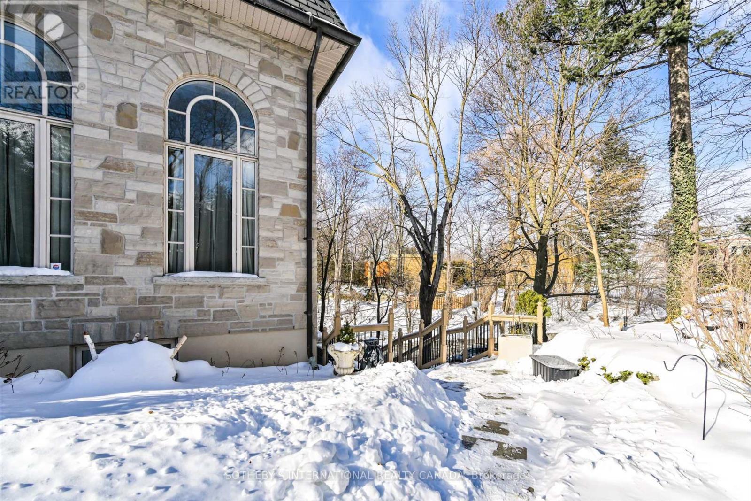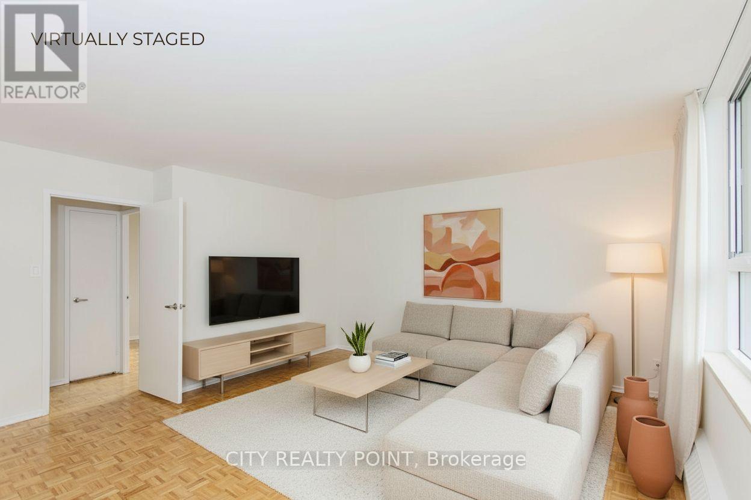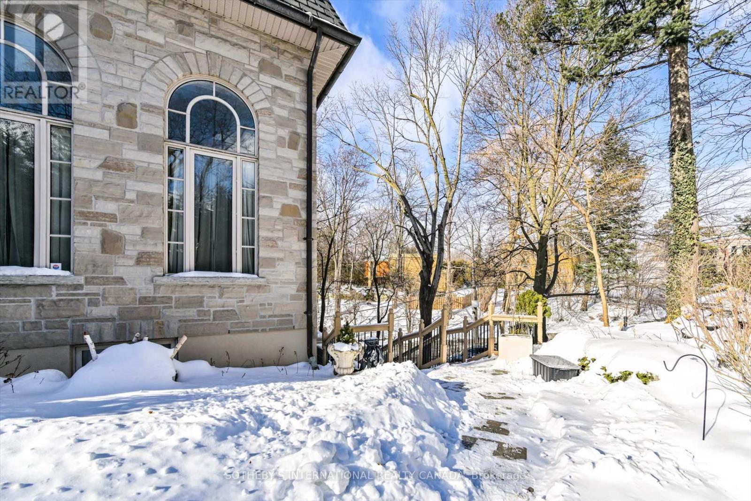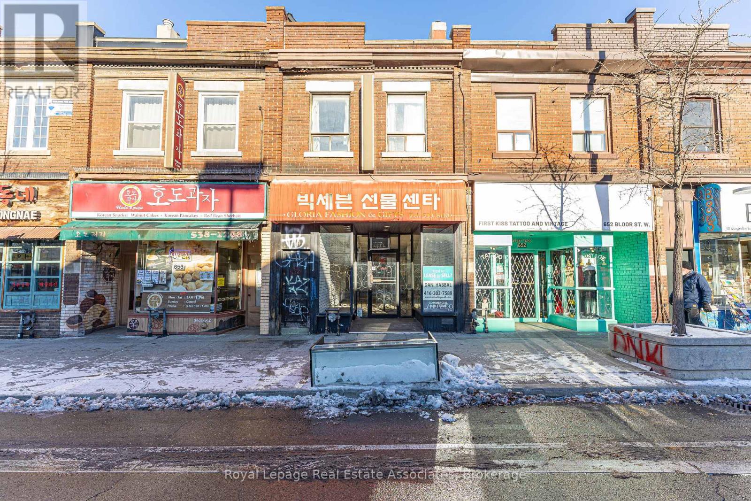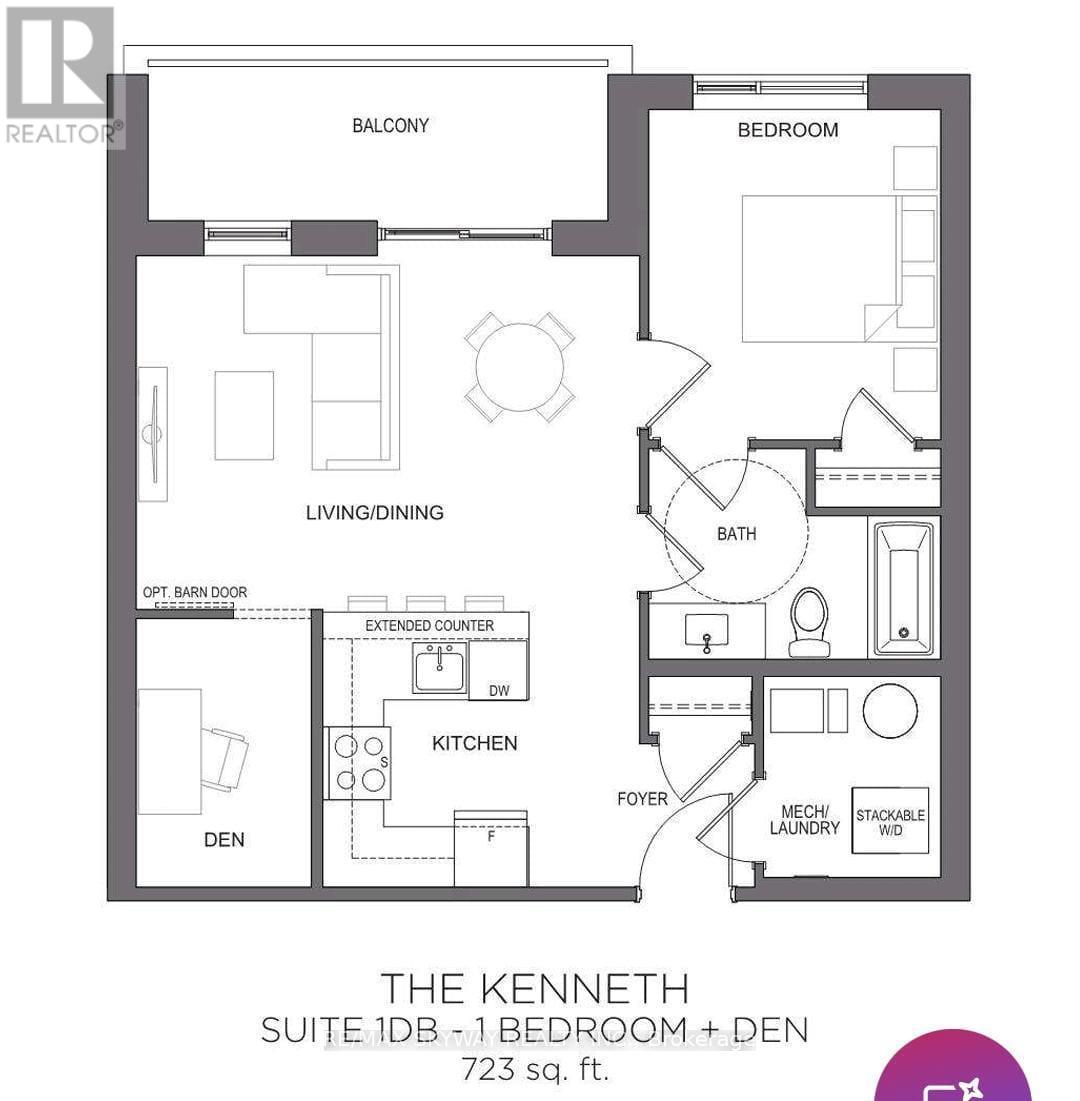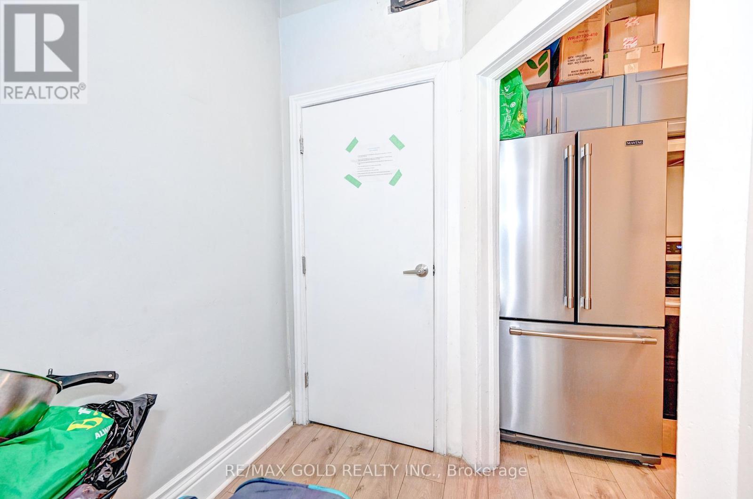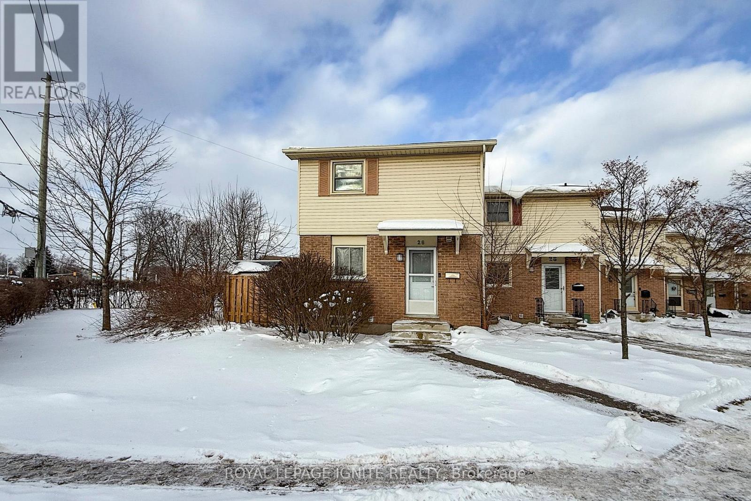420 - 5235 Finch Avenue E
Toronto, Ontario
Excellent Location!! Spacious & Bright 2+1 Bedrooms +2 Full Baths Condo In A Prime Location. The Den is of generous size which can fit a bed. Large Unit. Natural Light, Steps To 24 Hrs Ttc, And All Other Amenities. Right Across Asian Mall, Close To 401,Shopping Plaza, Banks & Restaurants. (id:60365)
46 Elkington Crescent
Whitby, Ontario
Discover this stunning 4-year-old Heathwood-built freehold townhouse in the charming Country Lane community Whitby. This bright, open-concept home features 9ft smooth ceilings and upgraded hardwood flooring throughout the main and second floors. The gourmet kitchen boasts a large quartz island, premium S/S appliances, and a balcony.The primary suite offers a luxurious 9ft tray ceiling and walk-in closet, while the ground-floor office serves as a potential 4th bedroom. EV charging outlet Ready.Minutes-away access to Hwy 412/401/407, Walmart, and top-tier schools/trails. (id:60365)
230 Glenwood Crescent
Oshawa, Ontario
Rare offering in prestigious Woodland Heights neighborhood NW Oshawa. Set on a beautifully landscaped lot with mature trees, this exceptional residence offers privacy, elegance, and timeless appeal. A secluded backyard oasis features a walkout from the upgraded kitchen to a sun-filled patio, creating the perfect setting for refined outdoor living and entertaining. The spacious and gracious living and dining rooms are designed for elegant gatherings and feature a cozy gas fireplace. A second gas fireplace anchors the expansive lower-level family/rec room, providing a warm and inviting retreat. Notable upgrades and features include a modernized kitchen with high-quality appliances, new flooring throughout, heated floors in the main bathroom, 200-amp electrical service, and a new furnace (2020), new survey and fence. The home also offers ample storage, a cold room, and an oversized double-car garage with convenient inside entry and parking for up to 8 cars. Extensive municipal improvements completed in 2021 include new water lines, sewer, curbs, and roadway, enhancing long-term value and appeal. Ideally located just steps from the scenic creek side Somerset Park and close to schools, public transit, and shopping. Meticulously maintained and cared for with pride, this distinguished home presents a rare opportunity to own in one of Oshawa's most sought-after neighborhoods. (id:60365)
1111 - 2221 Yonge Street
Toronto, Ontario
Located in the heart of Yonge & Eglinton, this highly sought-after one-bedroom plus den residence offers the largest layout of its kind in the building, with approximately 658 sq. ft. of well-designed living space, plus the rare bonus of one parking spot and a private locker. Recently repainted and professionally refreshed, the unit is move-in ready.Enjoy open north-facing views through expansive floor-to-ceiling windows, filling the space with natural light, complemented by smooth ceilings over nine feet. The bedroom features a generous walk-in closet, while the enclosed den provides a versatile space ideal for a home office. Modern finishes include sleek laminate flooring, a contemporary kitchen with integrated appliances, custom cabinetry, and quartz countertops. Residents enjoy exceptional building amenities, including a spa, valet parking, and a professionally managed, well-maintained environment. Steps to 24-hour TTC service, the Crosstown LRT, library, restaurants, and everyday conveniences. Situated at Toronto's most iconic urban hub - Yonge & Eglinton, 2221 Yonge delivers the perfect blend of spacious, functional layouts inspired by the past with modern design sensibilities of today. An outstanding opportunity for end-users or investors to own a unit with parking in one of the city's most vibrant and connected neighbourhoods. (id:60365)
3 - 50 Old Yonge Street W
Toronto, Ontario
50 Old Yonge Street at Yorkmills/Yonge - Walk to the subway! - This bright 2 bedroom/1 bathroom suite with western facing Bay window deliversincredible space and sunlight! As part of a grand home in Hogg's Hollow with approx 1000 sq ft of living space, this incredibly well maintainedand spotless suite boasts high ceilings, large windows and granite floors. A short walk to the Yonge and York Mills subway station. Steps to bus route and minutes to the 401. No parking. Shared laundry on site. Gas and hydro included. Water & high speed internet extra. AAA+ landlord! (id:60365)
1105 - 6200 Bathurst Street
Toronto, Ontario
SAVE MONEY! | UP TO 2 MONTHS FREE* | one month free rent on a 12-month lease or 2 months on 18 month lease| Welcome to this **newly renovated, bright, and spotlessly clean 2-bedroom, 2-bathroom apartment** nestled in the heart of a **family-friendly, 14-storey high-rise** at 6200 Bathurst Street. Available **immediately**, this move-in-ready gem offers exceptional value with **all utilities included** move in by the weekend and start living your best life! Step into a **modern living space** featuring a **brand-new kitchen** with sleek appliances (dishwasher, fridge, microwave, stove), fresh paint throughout, and gorgeous **hardwood and ceramic flooring**. Enjoy your morning coffee or unwind in the evening on your **private balcony** with panoramic views of this quiet, tree-lined neighbourhood at Bathurst and Steeles. With **optional air conditioning** (ask for details), this home is designed for year-round comfort.**Unbeatable convenience** awaits: just minutes from **York University**, **TTC transit** (a short ride to Finch Station), top schools, hospitals, shopping, restaurants, and lush parks. Whether you are a student, professional, or family, this location has it all. Relax by the **heated outdoor pool** in summer, enjoy the **indoor saunas**, and take advantage of **smart-card laundry facilities**, **brand-new elevators**, and a **state-of-the-art boiler system**. On-site superintendent and **camera surveillance** ensure peace of mind.**Additional perks**: Rent a locker ($35/month) or parking ($175/month underground, $125/month outdoors) with ample visitor parking available. This **rent-controlled building** keeps costs predictable, with **hydro, water, heating, and hot water all included**. Agents are warmly welcomed and protected bring your clients to see this standout rental! Competitive with the best in North York, this apartment combines modern upgrades, fantastic amenities, and a prime location. Don't miss out, schedule your viewing today! (id:60365)
2 - 50 Old Yonge Street
Toronto, Ontario
50 Old Yonge Street at Yorkmills/Yonge - Walk to the subway! - This bright 2 bedroom/1 bathroom suite with western facing Bay window delivers incredible space and sunlight! As part of a grand home in Hogg's Hollow with approx 1000 sq ft of living space, this incredibly well maintained and spotless suite boasts high ceilings, large windows and granite floors. a short walk to the Yonge and York Mills subway station. Steps to bus route and minutes to the 401. No parking. Shared laundry on site. Gas and hydro included. Water & high speed internet extra. AAA+ landlord! (id:60365)
654 Bloor Street W
Toronto, Ontario
Large City Green P parking lot accessible directly through the rear exit of the retail space. Prime commercial opportunity in the heart of Toronto's vibrant Bloor court neighbourhood! Located on high-traffic Bloor St W, this versatile space offers exceptional visibility and steady pedestrian flow. Surrounded by established retailers, restaurants, cafes, and transit options, this location provides outstanding exposure for a wide range of businesses. Featuring a functional layout, large storefront windows, and excellent signage potential, this space is ideal for retail, professional services, showroom, boutique fitness, or a variety of commercial uses. TTC subway access, streetcar routes, and ample local foot traffic make this an unbeatable location for business growth. (id:60365)
868 - 135 Lower Sherbourne Street W
Toronto, Ontario
brand New Fully Upgraded Suite Inside Time And Space By Pemberton . This 1 Bedroom + Den feature 2 Baths, An Unobstructed West View , Parking Included . 9 Fit Ceilings, Sleek Modern Finishes .Situated At Front St E & Sherbourne .You Are Steps Away From The Financial District, St Lawrence Market, Distillery district, Union Station , Major Highways And More. Topping Off this Incredible Offering Building Amenities Include Infinity-Edge Pool, Rooftop Cabanas, Outdoor BBQ Area ,Gym, Games room ,Yoga Studio , Party Room And More. 99/100 Walk Score, 100/100 Transit Score. (id:60365)
406 - 1000 Lackner Place
Kitchener, Ontario
Welcome to this spacious Condo offering 1+1 Bed, 1 Bath with 1 Parking & 1 Locker. Located at a Prime Location! This stunning 1-bedroom plus Den condo is perfectly situated near top amenities, transit, shopping, and dining. Flooded with natural light, this modern unit features an open-concept layout, sleek and modern kitchen finishes. Enjoy the convenience of an assigned parking space and locker, plus access to premium building amenities. This well-appointed unit offers unbeatable convenience just 10 minutes from Highway 401 and easily accessible to the GO Station, Googles office, Downtown Waterloo, Wilfrid Laurier University, and the University of Waterloo and the University of Guelph. Enjoy the comfort of in-suite laundry, a dedicated parking space, and seamless access to shopping, restaurants, parks, and public transit. (id:60365)
3 - 13-15 Ainslie Street
Cambridge, Ontario
Immediately Available Furnished Fully Renovated - 2 Bedroom, 1 Full Washroom Apartment in the Heart of Downtown Cambridge with Prime Ainslie Street Exposure. Available immediately. Lots of Municipal Parking located at the Next Door and across the street, All Utilities included, Except Inter net / WIFI and Laundry. City Parking is Available cross the Street. (id:60365)
26 - 230 Clarke Road
London East, Ontario
Welcome to Unit 26 at Sunrise Village, a rare 2-storey End unit that has been meticulously transformed from top to bottom. This3+2 bedroom, 3-bathroom home offers over 1,100 sq. ft. of modern living space, featuring high-efficiency forced air gas heat and central AC-A premium upgrade for this community. The bright, open-concept main floor flows seamlessly into a private, fully fenced outdoor patio, perfect for summer entertaining. The finished lower level is a versatile sanctuary with two lounge spaces modern 4-piece bathroom, walk-in shower. Located steps from Argyle Mall, Near Fanshaw Collage, Top schools, and transit, this move-in-ready gem offers sophisticated living with low maintenance fees ($345) that include water and two parking spots. Don't miss the best-positioned unit in the Complex, making it an ideal choice for both savvy investors and first-time buyers. (id:60365)

