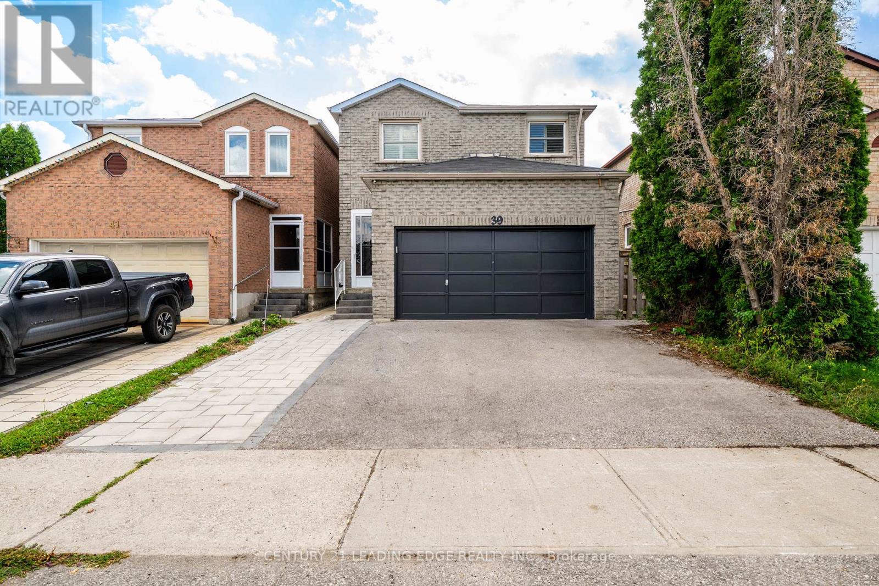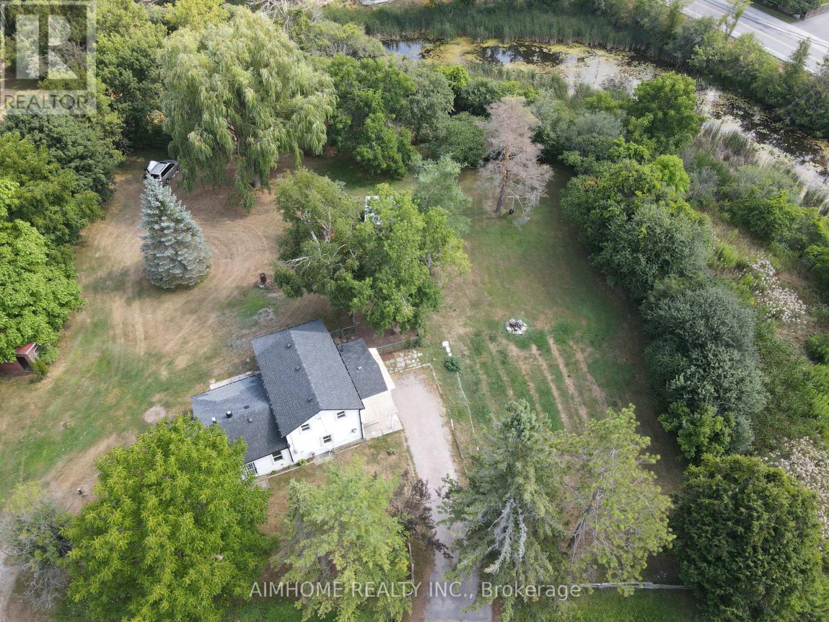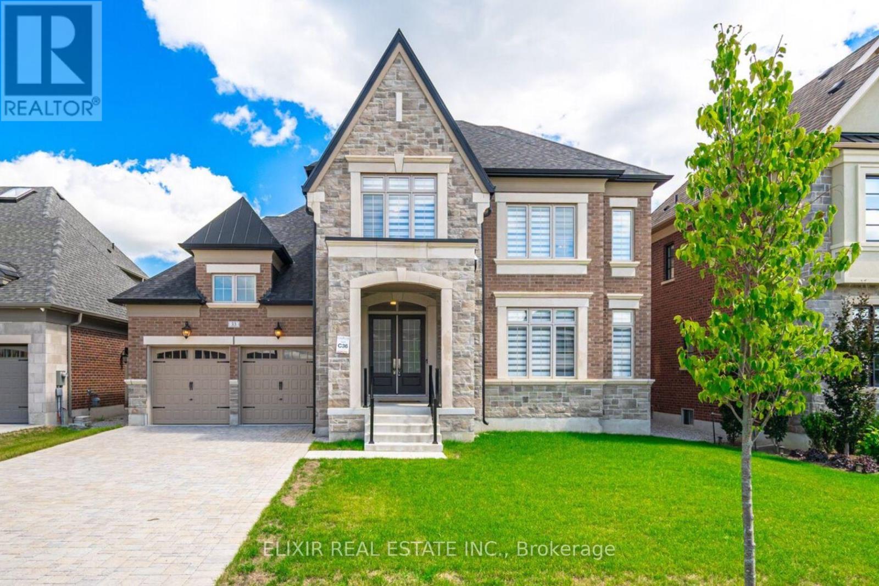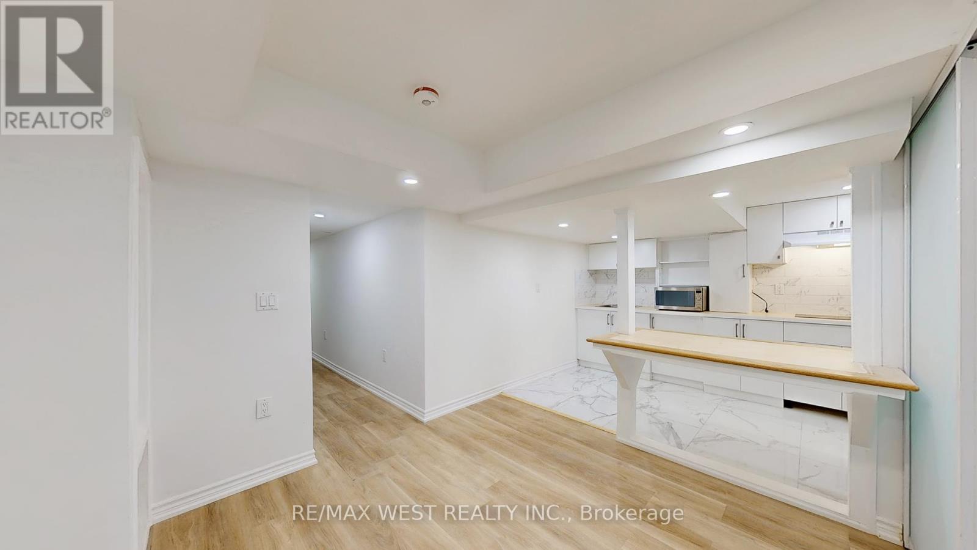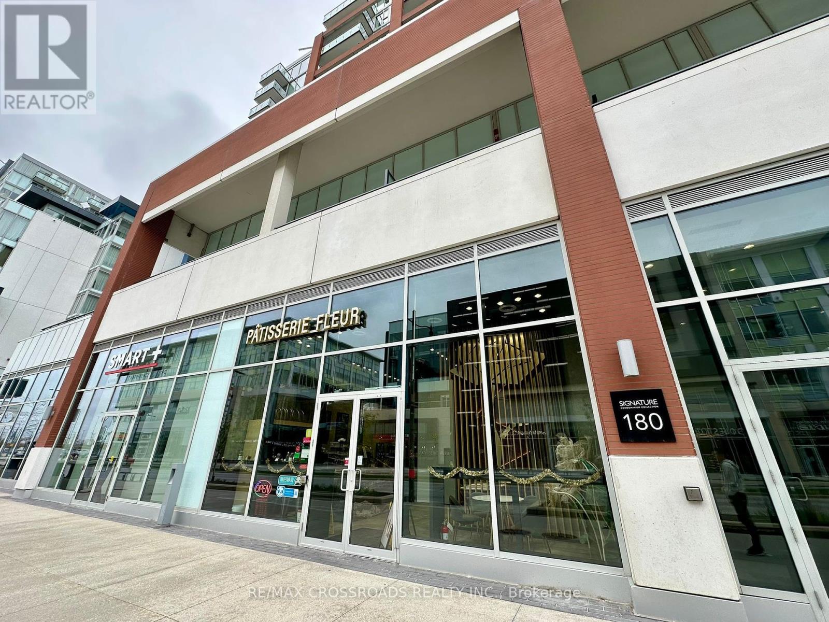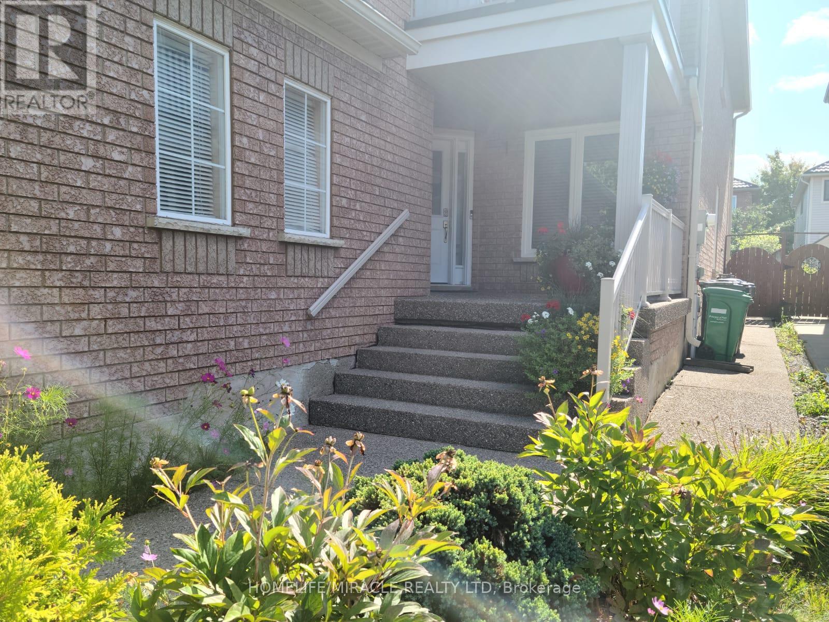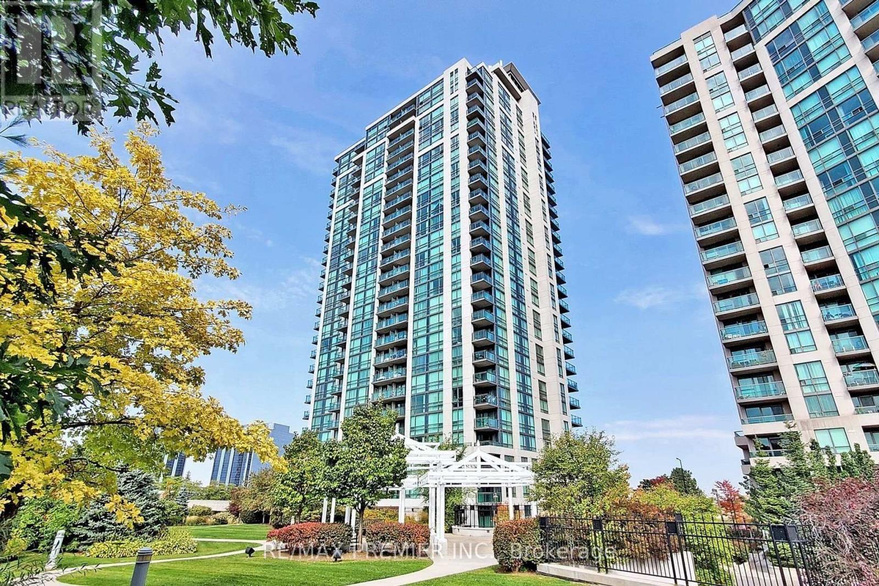39 Emery Hill Boulevard
Markham, Ontario
Stunning Berczy Home ! Soaring 18 Ft Ceilings In Open Concept Fam Rm, Over 3000 Sq Ft !9Ft Grand Ceilings T/O Main Flr! Solid Wood Barn Door. Maple Kitchen With Ss Appliances, Granite Counter And B/I Wine Fridge. Landscaped With Patterned Concrete Driveway, Porch & Patio. Walk To Stonebridge P.S & P.E.Trudeau H.S. & Berczy Park (id:60365)
39 Lavron Court
Markham, Ontario
Step into this well-maintained home in the high-demand Middlefield neighbourhood. Offering 4+1 bedrooms and 4 bathrooms, this property has been updated with new flooring and fresh paint throughout. The bright kitchen features stone countertops, a new ceramic backsplash, brand new appliances, and a large breakfast area overlooking the backyard. The main floor also includes an open concept living and dining room, as well as a separate family room. Upstairs, you will find four generously sized bedrooms, including an oversized primary with a newly updated 4-piece ensuite. The finished basement adds a fifth bedroom, full bathroom, and spacious living areaideal for an in-law suite or apartment. Outside, the backyard is complete with a covered deck and wraparound bench seating. Lovingly cared for by the original owner, this home is steps to top-rated schools, public transit, community centres, and places of worship, with highway access, Costco, Walmart, and all amenities just minutes away. *Basement kitchen cabinets are virtually staged. Kitchen has plumbing and electrical rough-in* (id:60365)
5-384 Highway 7 Highway E
Richmond Hill, Ontario
Dont Miss This! A Stunning Luxury Double Car Garage Home Has Over 3,100 Living Space. Double Driveway. 3 Bedrooms & 6 Bathrooms. 9 Ft Ceiling Throughout. A Dream Kitchen, Large Countertop & Centre Island With Stainless Steel Appliances. W/O Deck To Backyard.Bright& Spacious Functional Layout. South Exposure Offering Tons Of Natural Sunlight. Finished Basement With Recreation Room & 3pc Bathroom. Minutes to Top Ranking Schools: Christ The King Catholic Elementary School And St. Robert Catholic High School.Close to Highway 404 & 407, Public Transportation (VIVA, YRT, GO), Restaurants, Supermarkets, Gas Station, Banks, Shops & Offices.Includes Rogers High-Speed Internet! Access to Condo Amenities! Worry-free Snow Removal and Landscaping Included! (id:60365)
15 Main Street
Georgina, Ontario
Welcome to 15/17 Main St, Pefferlaw! Sitting on an extraordinary 198 ft x 165.66 ft triple 3/4-acre lot (Lots 2-4 combined), this prime property offers the potential to build or convey three separate lots with Town approval (buyer to verify), all while enjoying a central-yet-quiet location in the heart of town. Renovated from two semi units into a modern detached family home, it features an open-concept kitchen, dining, and living area, separate family room, sunroom with backyard views, granite countertops, backsplash, under cabinet lighting, newer flooring, pot light, updated washrooms, and an upstairs master with 3-piece ensuite plus a versatile library/4th bedroom. Major updates include furnace, AC, and hot water tank (2022) and most windows replaced. With its expansive outdoor space, move-in readiness, and close proximity to the river, parks, library, restaurants, and public transit, this is a rare opportunity combining small-town charm with endless possibilities. (id:60365)
95 Via Teodoro
Vaughan, Ontario
Welcome to 95 Via Teodoro, a beautiful family home situated on one of the most desirable streets in prestigious Vellore Village. This spacious property offers a modern kitchen with a large center island, an oversized breakfast area, and a walk-out to the backyard. The family room features a fireplace and expansive windows that bring in abundant natural light. Hardwood floors run throughout, and the main floor laundry provides direct access to the garage. The primary bedroom boasts a large walk-in closet and a private ensuite bath. Ideally located, this home is surrounded by parks, trails, excellent schools, and a full range of nearby amenities including shopping, public transit, and Highway 400. A fantastic opportunity to own a stunning home in one of Vaughan's most sought after communities (id:60365)
33 Sculpture Garden Lane
Vaughan, Ontario
Welcome to 33 Sculpture Garden Lane. A Rare Offering in Copperwood Estates, Kleinburg. Discover refined living in this brand-new, never-lived-in home, situated across from Copper Creek Golf Club in Kleinburg's most prestigious communities. The elegant stone-and-brick exterior is complemented by an oversized interlocked driveway and a grand double-door entrance, setting the tone for the sophistication within. Inside, soaring 10-foot ceilings, sun-filled living and dining rooms, and a welcoming family room with a fireplace create an inviting atmosphere. Oversized windows bathe the home in natural light, enhancing the thoughtful layout. The Chef's kitchen features quartz countertops, S/S appliances, a massive 5' x 10' island, and a walk-in pantry with a servery. A bright breakfast area overlooks the pool-sized backyard ideal space for family gatherings & entertaining. Its east-facing backyard captures morning sunlight, providing the perfect start to each day. The main floor bedroom with an ensuite, ideal for guests or multi-generational living. A smartly designed mid-level laundry room adds convenience while preserving privacy and quiet for the upper levels. Oak Stairs with iron pickets & elegant Hardwood flooring throughout the home. Upstairs, the primary room with an 11-foot coffered ceiling, dual walk-in closets, and a spa-inspired ensuite. All five bedrooms are generously sized, with ensuite & W/I closet. Home features extra-tall doors, upgraded baseboards throughout, and pot lights throughout the main floor. The unfinished lower level offers endless potential, whether envisioned as a home theatre, gym, or recreation space & mudroom with direct garage access. Perfectly located just minutes from Highways 427 and 400, top-rated schools, and the charm of Kleinburg Village, this home places boutique shopping, fine dining, scenic trails, and cultural landmarks within walking distance. (id:60365)
197 Vantage Loop
Newmarket, Ontario
Client Remarks. Modern, Cozy, never-lived-in basement in Coveted Woodland Hill, Newmarket, available for lease. Over 670 sq ft of living space designed for comfortable living. This Finished basement includes a private entrance, laundry, a full kitchen with a gas line, a 3-piece bath, and large upgraded windows, ideal for a working single or a couple. 1-car driveway, smart security system, high-efficiency heat pump (for cost-effective year-round heating/cooling), Location: Walk to Upper Canada Mall, GO Transit, Tom Taylor Trail, schools, and parks. Minutes to Hwy 400/404 and Southlake Hospital. Perfect for anyone seeking space and comfort. LEASE PRICE OFFERED $ 1400 IF NO PARKING IS REQUIRED. Tenants pay 1/3 of the utility. (id:60365)
103 - 180 Enterprise Boulevard
Markham, Ontario
Exceptional opportunity to own a well-established non-franchised brand with menu flexibility in a prime downtown Markham location! This fantastic unit is strategically situated amidst thriving commercial and residential areas, including offices, condos, public transit, Cineplex, and the Marriott Markham Hotel. Enjoy the charm of this modern development, featuring high-quality equipment and leaseholds in pristine condition. With excellent customer reviews and a steady stream of loyal patrons, this business operates seven days a week. Seize the chance to acquire a successful brand or innovate and launch your own concept! **EXTRAS** The cafe is fully equipped, has great seating capacity, offers all the major food delivery apps and is ready for a new owner to take over and add in their personal touches. Net $45/sqft + $21.25 TMI Lease ends on Aug 31, 2029 ** Upon landlord approval. (id:60365)
36 Legend Lane
Brampton, Ontario
Detached home, Professionally completed 2023. 900sq. 2 Spacious Bedrooms-W/O Basement Apartment-Cozy Family living-Private Laundry- above code large windows- one parking space Kitchen w / Breakfast Area Overlooking Large Open Space. Looking for professional /good family. (id:60365)
2607 - 88 Grangeway Avenue
Toronto, Ontario
Bright And Spacious two bedrooms. Close to shopping. 5 Minute Walk to bus or subway. 825 sqf new flooring, east unobstructed view. Large Size Balcony with access to both bedrooms. Picture Windows. O/C Kitchen with lots of storage. Comes with one parking and one locker. (id:60365)
144 Aldwych Avenue
Toronto, Ontario
Charming and versatile, 144 Aldwych Avenue is a detached 3-bedroom, 2-bathroom home in the heart of Danforth Village. This home blends classic charm with thoughtful updates and is filled with natural light in every room, creating a warm, inviting vibe throughout. The main floor features a stylish, renovated kitchen that opens into a bright sunroom - perfect for morning coffee or evening unwinding - which walks out to a private deck, ideal for entertaining or relaxing outdoors. Upstairs, the sun-filled primary bedroom features a walk-out to a private balcony - your own little escape with a view. The finished basement, with a separate entrance, second kitchen and cold room, offers great potential for an in-law suite or income property. Plus, there's a utility room that can easily be converted into a fourth bedroom or home office. Tucked away on a quiet street, the property also offers a detached garage and parking for two more cars - rare for the area. Just steps to Aldwych Park, the Danforth's shops, cafes, subway, future Metrolinx station, and top-rated schools, this home offers incredible value in a vibrant, family-friendly community. (id:60365)
Bsmt - 2371 Steeplechase Street
Oshawa, Ontario
Spacious 2 Bedrooms Plus Full Washroom Basement Unit With Separate Entrance in Oshawa Windfield Community Open Concept Design. Laminate Flooring, Eat-In-Kitchen, Ensuite Laundry. Granite Counter, Located in a quiet neighborhood with access to public transit, the property is close to a Park. It's just a minute walk to Ontario Tech University and Durham College. Conveniently close to all amenities and Hwy 407, Great Location A Must-See Property! Tenant Will Share 30% Utility, Second Parking Available with extra cost , No Smoking & No Pets (id:60365)


