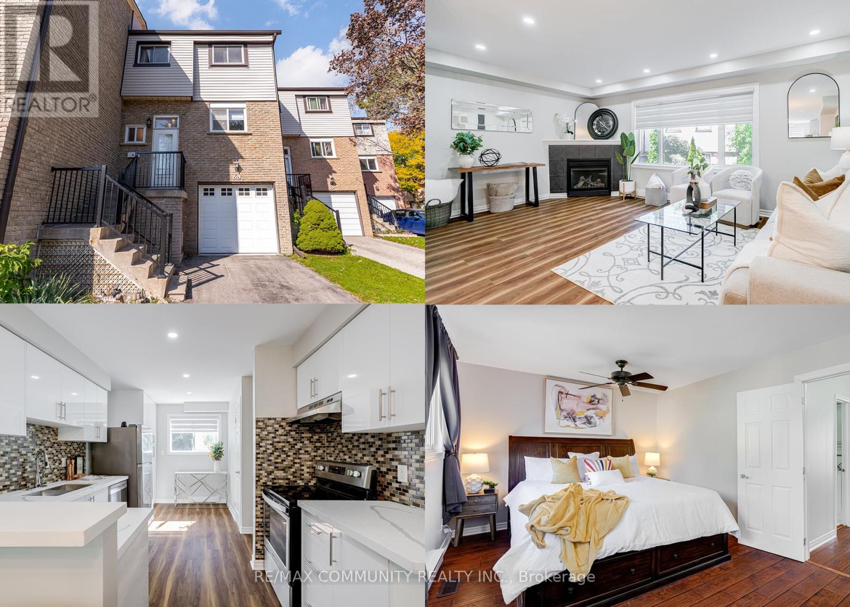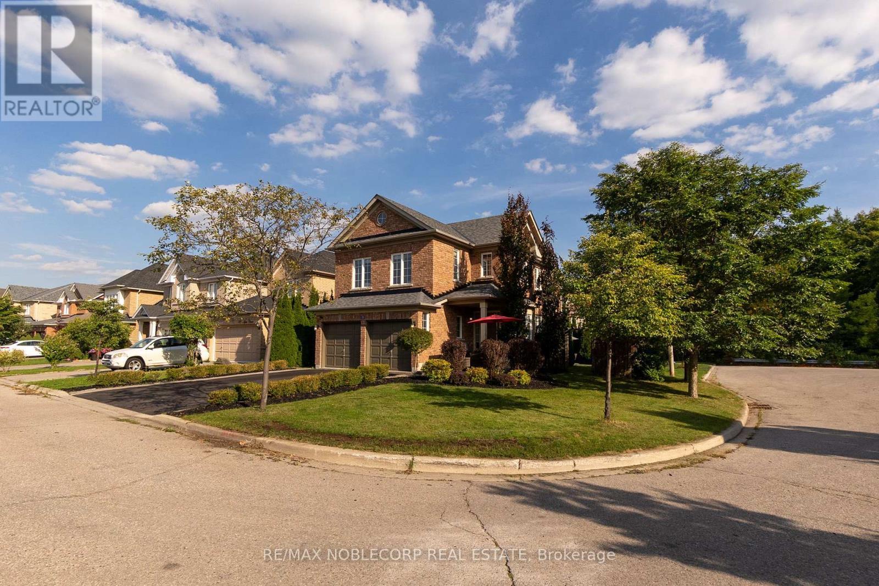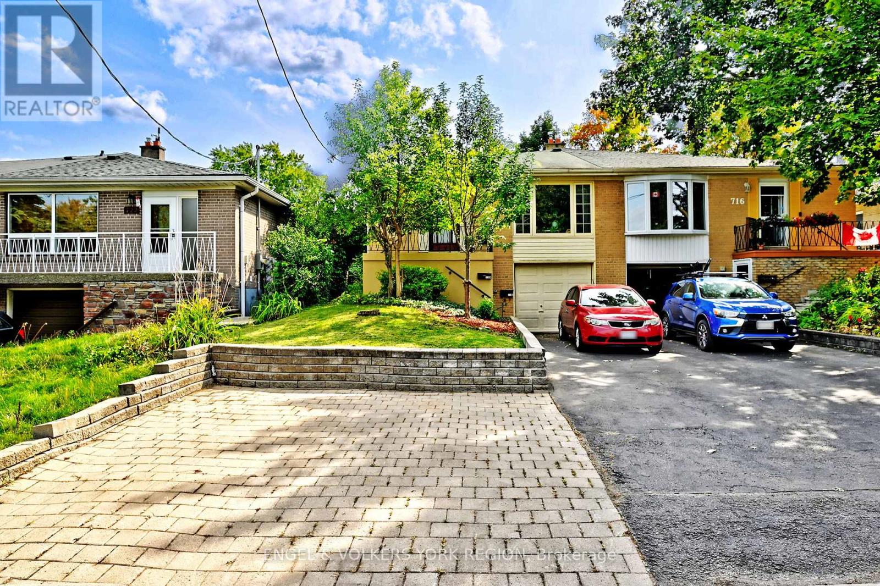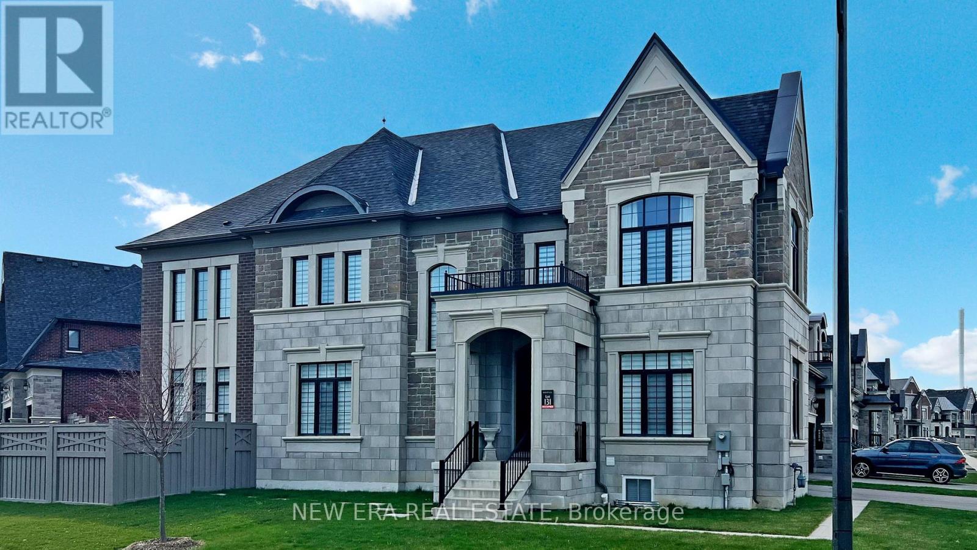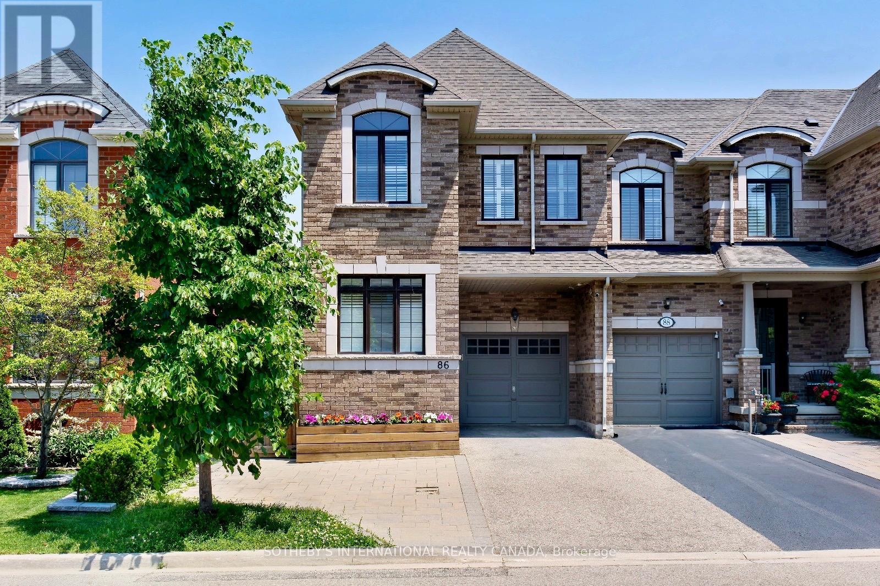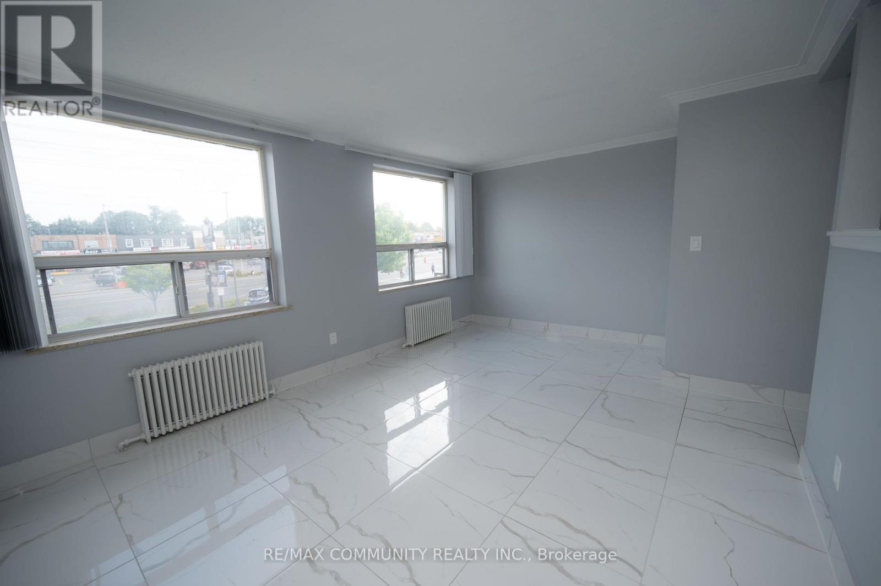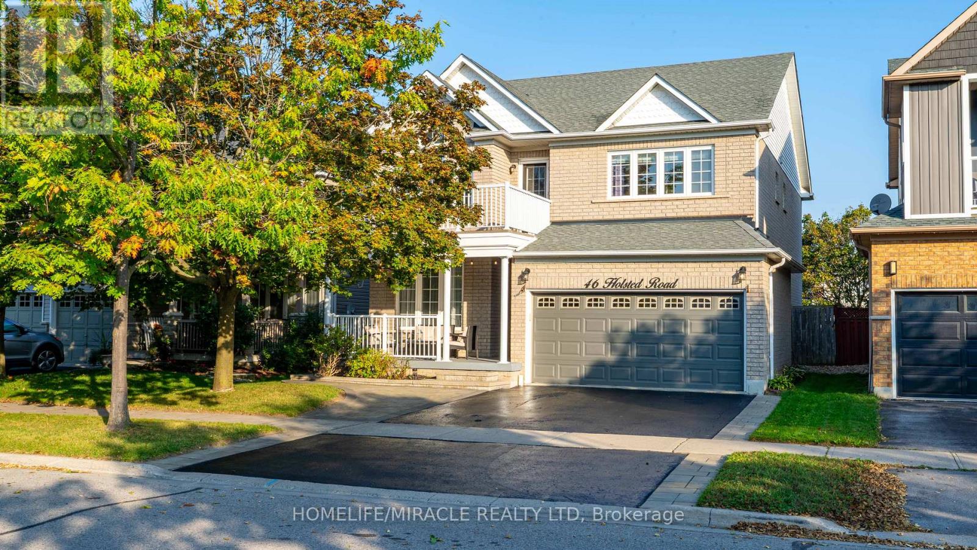68 - 1945 Denmar Road
Pickering, Ontario
A Beautifully Upgraded 3 Bedroom 2 Bathroom Townhome Offering Just Over 1300 Square Feet Of Stylish Living Space In One Of Pickering's Most Desirable Communities. The Open Concept Main Floor Features Brand New Flooring 2025, Pot Lights, And A Modern Kitchen 2025 With Quartz Countertops, New Cabinetry, And New Appliances Including Fridge, Stove, Dishwasher, And Over The Range Hood. The Home Has Been Freshly Painted 2025 And Offers A Spacious Layout With Updated Bathrooms 2025, Carpet Free Stairs On The Main Floor 2024, And A Finished Walkout Basement With A Separate Entrance Leading To A Private Backyard Perfect For Entertaining. A Beautiful Fireplace Adds Warmth And Character To The Living Space. Enjoy Peace Of Mind With Major Updates Including A Newly Installed $12,000 Heat Pump System, New Furnace And AC 2025, And A Rental Hot Water Tank 2025. Located In A Quiet, Well Maintained Complex With Low Monthly Fees Of $376, Just Minutes From Pickering Town Centre, GO Transit, Schools, Parks, The Waterfront, And Highway 401, This Home Combines Comfort, Convenience, And Modern Style. Key Upgrades Include: Kitchen 2025, Quartz Countertops 2025, Kitchen Appliances 2025, Flooring 2025, Pot Lights And Lighting 2025, Bathrooms 2025, Paint 2025, Heat Pump System 2025, Furnace And AC 2025, Hot Water Tank Rental 2025, Dryer 2024, Washer 2022. Modern Upgrades, A Prime Location, And Move In Ready Appeal Make 1945 Denmark Road Unit 68, A Perfect Place To Call Home (id:60365)
25 Aztec Court
Richmond Hill, Ontario
This beautiful home sits on a uniquely large lot at the end of a serene, treed cul-de-sac in the sought-after Westbrook community. This 3+1 bedroom home offers rich hardwood floors, pot lights throughout, a gas fireplace in the large living room, and an electric car charger. The modern kitchen features stainless steel appliances, and quartz countertops which flows seamlessly into a spacious family room - perfect for entertaining. The primary retreat includes a walk-in closet and a 4-piece ensuite. Recent major updates include appliances (2022) and a new roof, furnace, air conditioner, water softener, air purifier, and tankless water heater (2024) - delivering comfort and peace of mind for years to come. Enjoy professional landscaping, interlock patios and walkways, and a fully fenced backyard offering tranquil privacy. Zoned for top-ranked schools, including Saint Theresa of Lisieux Catholic HS (Ontario's No.1-ranked high school), Richmond Hill HS, and Trillium Woods PS. Just minutes to a paved walking trail, parks, shopping, dining, and the Richmond Hill GO Station. (id:60365)
26 Sandfield Drive
Aurora, Ontario
This beautiful 4+2 bedroom, 5-bathroom family home features a spacious in-law suite, gleaming hardwood floors throughout, and newer windows. Two bedrooms are complete with private en-suites, offering comfort and convenience. The open-concept family room flows into a gourmet kitchen with a large island perfect for gatherings and walkout access to a generous deck. The fully finished walkout basement adds two bedrooms, a full kitchen, and a 3-piece bath, making it ideal for extended family, guests, or potential rental income. With fresh landscaping and thoughtful updates throughout, this move-in ready home is the perfect blend of elegance, function, and opportunity! (id:60365)
409 - 160 Woodbridge Avenue
Vaughan, Ontario
Welcome to Grand Manor, a boutique-style residence in the heart of Woodbridge, just a short walk to Market Lanes shops, cafés, healthcare and everyday conveniences. This well-situated community offers the perfect balance of comfort, connection, and ease of living. This bright 1 Bedroom + Den suite has been thoughtfully designed with spacious, well-defined rooms that provide flexibility for both entertaining and quiet moments at home. A generous living area easily accommodates a breakfast nook, while the separate dining room or den offers the option of formal dining, a private study, or a cozy retreat. Enjoy mornings with coffee on your 80 square foot balcony, or host family and friends with the convenience of your own private gas BBQ. With boutique charm and practical amenities, Grand Manor offers a refined living experience that blends timeless elegance with everyday comfort. (id:60365)
200 Rosedale Heights Drive
Vaughan, Ontario
Stunning 4+2 Bedroom Detached Home With Legal Basement Apartment In The Highly Sought-After Uplands Community Of Vaughan!This Beautifully Upgraded Residence Offers Luxurious Living With Exceptional Craftsmanship Throughout. Featuring $$$ In Upgrades, Including Hardwood Flooring Throughout, Added Insulation (2022), Sloped Roof Ventilator (2022), Plumbing Cleaned (2023), New Water Heater (2024), New Windows (2021), New Roof (2021), And A Professionally Interlocked Landscaped Backyard (2025).The Main Floor Boasts A Bright And Spacious Layout With Added Pot Lights, Featuring A Welcoming Great Room Anchored By A Gas Fireplace, An Elegant Dining Area, And A Gourmet Kitchen With Gas Stove And High-End Appliances. The Breakfast Area Overlooks And Opens To A Private BackyardIdeal For Entertaining And Relaxing.Upstairs Offers 4 Well-Appointed Bedrooms And 3 Bathrooms, Including Two Ensuite Bedrooms. The Oversized Primary Retreat Showcases A Custom Wood Accent Wall, Upgraded Shutters, And A Bonus Second SuitePerfect As A Nanny Room, Home Office, Or Additional Bedroom. The Second Ensuite Features A Walk-In Closet And A Private Bath, While The Remaining Two Bedrooms Share A Spacious Third Bathroom.The Professionally Finished Basement (With Legal Permit) Includes 2 Bedrooms, A Second Kitchen, A Full Bathroom, And Its Own Laundry. With A Separate Entrance From The Garage, The Basement Is Currently Rented For $2,000/Month, Offering Excellent Income Potential Or Space For Extended Family.Located Within Walking Distance To Places Of Worship, Top-Rated Schools (Rosedale Heights PS & Westmount CI), Parks, Shops, GO Station, Public Transit, And Just Minutes From Highway 407This Home Checks All The Boxes For Comfortable, Upscale Family Living With Income Potential! (id:60365)
2 Bunn Court
Aurora, Ontario
Location, Location, Brand New Exceptional Custom Built Transitional Home |Over 3400 Sq. Ft. of Living Space Featuring 4 Bedrooms 4 Baths, 2 Car Garage | Luxurious Finishing's |10Ft Ceilings on Main, 9 Ft Ceilings on 2nd & Basement Levels | 7" Hardwood Flooring | 24x48 Porcelain Tiles | Quartz Countertops | Custom Cabinetry | Open Concept Floorplan Custom Chef Kitchen | Centre Island |Stone Countertops | Walk-In Pantry |Oversized Windows | Garden Door to Custom Built Over-Sized Deck with Stairs to Back Yard |Custom Cabinetry with Fireplace in Great Room | Main Floor Den | Mudroom with Walk-In Closet & Service Entrance to Garage | Convenient 2nd Floor Laundry Room, Cabinetry & Laundry Sink | Lookout Windows in Basement | Premium Pie Shaped Lot | Backyard Conservation Views | Spacious Side Yard | Newly Landscaped Front Yard and Paved Driveway |Too Many Features to List | 7 Year Tarion Warranty | Close to Magna Golf Course & Amenities Nearby | A Must See! (id:60365)
718 Mountview Place E
Newmarket, Ontario
Attention Investors or Buyers looking for a built in income opportunity! Recently updated and currently fully tenanted all Brick Semi-Detached Home In The Heart OfNewmarket with a legally registered ADU giving you 2 separate functionable units. Live in 1-use the rent of your ADU to pay your mortgage OR keep the great tenants on both levels and enjoy their current market rents to start your investment dreams!! Gorgeous updated duplex 3+1 Bedrooms, 2 Kitchens, 3 Bathrooms, 2 laundry rms-Separate Entrance to Ground Level Suite with 1 car built in garage-parking for 4-6 cars. Fenced yard with perennials and patio. Neutral paint throughout. Main flr has been completely remodelled in 2022-Walk into the spacious foyer with New laminate throughout-Modern Eat in kitchen with corian counter tops, SS appliances (Fridge/ElectricStove/BI Dishwasher/BI Microwave) spacious eating area. Large combined dining/living can accommodate large furniture with a huge picture window. 2 queen size bedrooms and a family bathroom with tub-Primary is king size with a convenient 2piece bathroom and large closet currently accommodating the washer/dryer. Lower Unit is very modern & spacious with an enclosed mud room, large foyer closet, bathroom with corner shower stall-Laminate throughout-Kitchen with SS oven/fridge/BI microwave-Plenty light and space! Open concept living with multiple bright windows-King size bdrm with dbl closet-Separate laundry rm with storage finishes off this fabulous residence!! Walking Distance To Schools, Parks, Trail Systems, Southlake Hospital. Transit is at yourdoor-YRT to the GO Bus and all the amenities such as Costco, UCMall, 404/400 access for commuters and all that Newmarket has to offer! (id:60365)
187 Purple Creek Road
Vaughan, Ontario
Welcome to 187 Purple Creek Road in the prestigious Pine Valley Forevergreen community a distinguished enclave of custom-inspired homes by Gold Park. This beautifully upgraded corner-lot residence features a stately stone, brick, and precast exterior, complemented by soaring 10 ft ceilings on the main floor, 9 ft on the upper level, and elegant 8 ft shaker-style interior doors. Enjoy smooth plaster-finished ceilings, detailed trim work, and recessed lighting throughout. The custom kitchen is a showstopper with quartz slab backsplash, a large center island with breakfast bar, pot filler, glass cabinetry, and pro-series appliances. The spacious primary bedroom offers a tray ceiling, ample closet space, and a spa-like ensuite with frameless glass shower and dual rain heads. The finished basement includes a separate bachelor suite with private bathroom. Outside, the fully fenced yard boasts a newly added pool with dual waterfalls, outdoor lighting, epoxy garage floor, and designated electrical for future hot tub. This residence offers over 5000 sqft of indoor living space and was extensively upgraded with attention to detail inside and out. A truly turnkey home in a sought-after location. Situated in Pine Valley Forevergreen Community, renowned for custom-designed homes by Gold Park Homes, Extensively upgraded residence with premium corner lot, Swimming pool installed last year, Basement completed last year with separate bachelor suite, Don't miss the opportunity to own this exceptional property at 187 Purple Creek Road. Schedule your private tour today and experience the luxurious lifestyle that awaits you. (id:60365)
Bsmt - 86 Alexie Way
Vaughan, Ontario
Fantastic Studio One Bedroom Basement Apartment. Private Entrance, One Car Parking, Ensuite Laundry, Laminate Floors in living and bedroom area. Gas Fireplace, Pot Lights. Nice Kitchen Granite Counter Tops, Stainless Steel Appliances, Eat In Kitchen. Open Concept. Steps To Transit, Schools, Shopping, Resturants. Close to Hwy 400, Hospital, Wonderland. One Bus to Maple Go Station. *Tenant Pay Utilities* (id:60365)
1 - 2624 Eglinton Avenue E
Toronto, Ontario
Newly Renovated & Spacious Upper-Level Apartment on Eglinton! Discover this beautifully updated upper-floor apartment offering an abundance of natural light and generous living space. Featuring brand-new flooring, fresh paint, and modern kitchen appliances, this home combines comfort and convenience in a prime location. Enjoy a bright, open-concept living and kitchen area perfect for relaxing or entertaining--and a large bedroom with ample room to unwind. Heat, water, and high-speed Rogers Internet are included in the lease, with one parking spot provided and additional parking available at a monthly cost. Hydro is separately metered. Conveniently located along Eglinton Avenue East with TTC at your doorstep, and minutes from Highway 401, hospitals, schools, parks, and scenic bike trails. A rare find combining space, style, and accessibility -- this is a must-see unit! Please Note: The unit is located directly above the restaurant. Directions: Enter through the front door next to the restaurant entrance, go upstairs, and its the first unit on the right. (id:60365)
94 - 2584 William Jackson Drive
Pickering, Ontario
~Welcome to this modern 2-bedroom, 2-washroom condo townhouse in Pickering's sought-after Duffin Heights community. ~This bright, open-concept home features a spacious living and dining area with elegant wall paneling and custom Hunter Douglas shutters/blinds. ~The kitchen boasts stainless steel appliances, a gas stove, and a breakfast bar perfect for entertaining. ~Upstairs, the primary bedroom impresses with soaring ceilings, a bold feature wall, large windows, and a custom closet for stylish storage. ~A versatile second bedroom doubles as a home office or guest room. ~Enjoy the convenience of a main-floor powder room and contemporary finishes throughout. ~Ideally located close to schools, parks, shopping, Hwy 401/407, and Pickering GO. ~Move-in ready with style and comfort! ) ~Parking Spot 184 (Behind the unit) ~Offers accepted anytime (id:60365)
46 Holsted Road
Whitby, Ontario
Charming Detached Home ! Welcome to your dream home in the desirable neighbourhood of Brooklin, Whitby ! Offers a perfect blend of comfort, style, and functionality, making it an ideal choice for families and investors alike. Key Features Spacious Layout: This home boasts Four generously sized bedrooms, providing ample space for relaxation and personal time. With four well-appointed washrooms, convenience is at your fingertips for family and guests. Modern Finishes: Enjoy the elegance thoughtfully placed throughout the home, creating a warm and inviting atmosphere. Ample Parking: A huge driveway accommodates multiple vehicles, making parking a breeze for you and your visitors. Additional Highlights Location: Nestled in the heart of Brooklin, this home is close to schools, parks, shopping centers, and public transit, offering a perfect balance of suburban tranquility and urban accessibility. Turnkey Ready: With recent updates and a meticulous attention to detail, this home is move-in ready, allowing you to settle in and start enjoying your new lifestyle immediately. Whether you're looking for a family home or a smart investment, this property is sure to exceed your expectations. Schedule a viewing today and discover all that this exceptional home has to offer! (id:60365)

