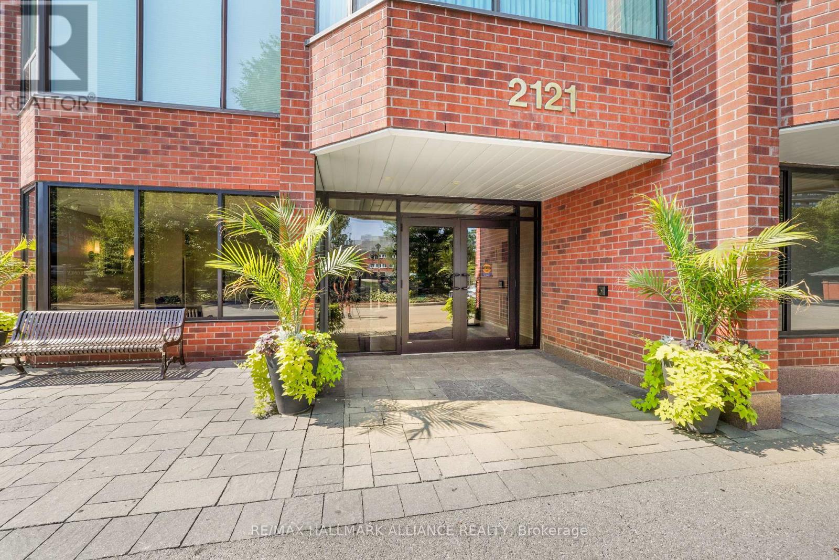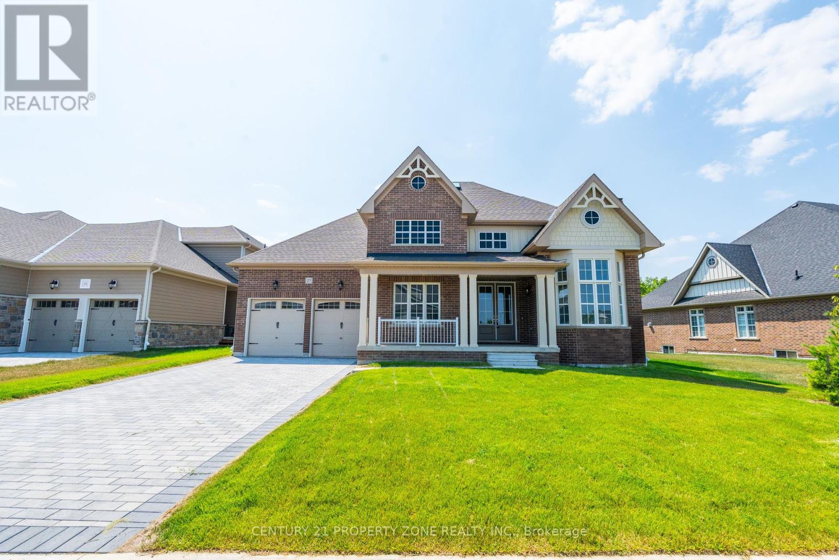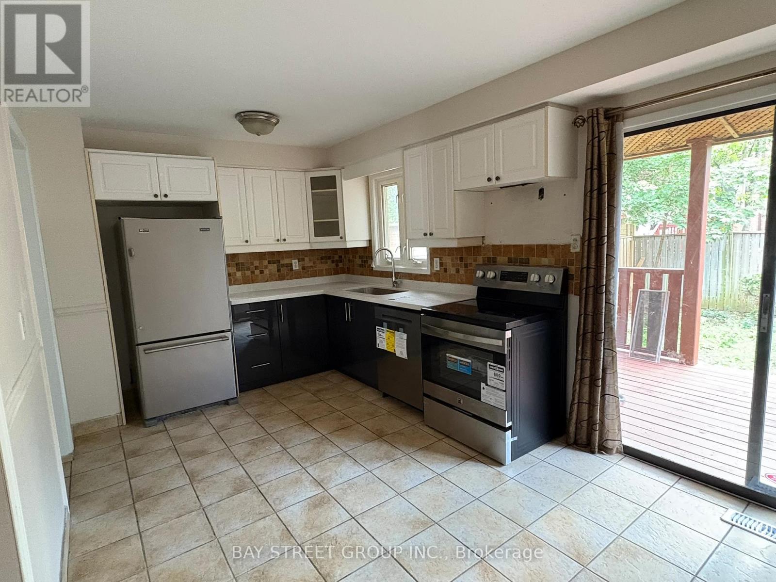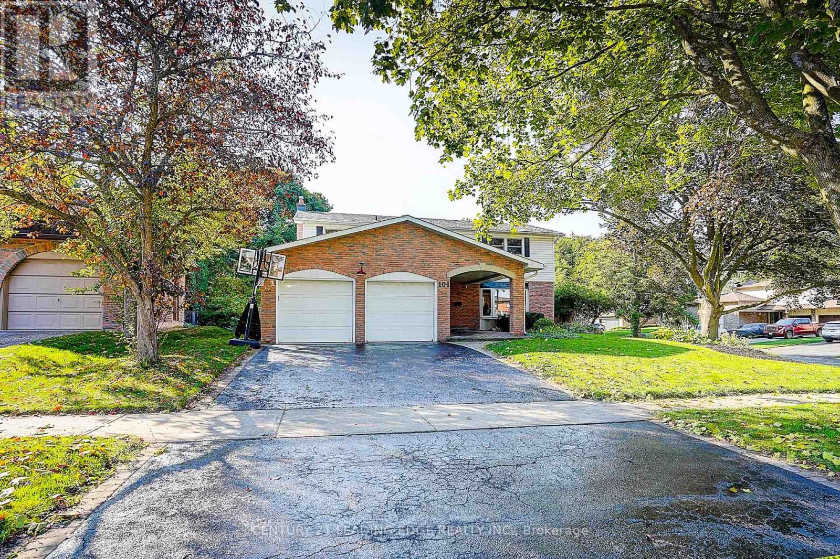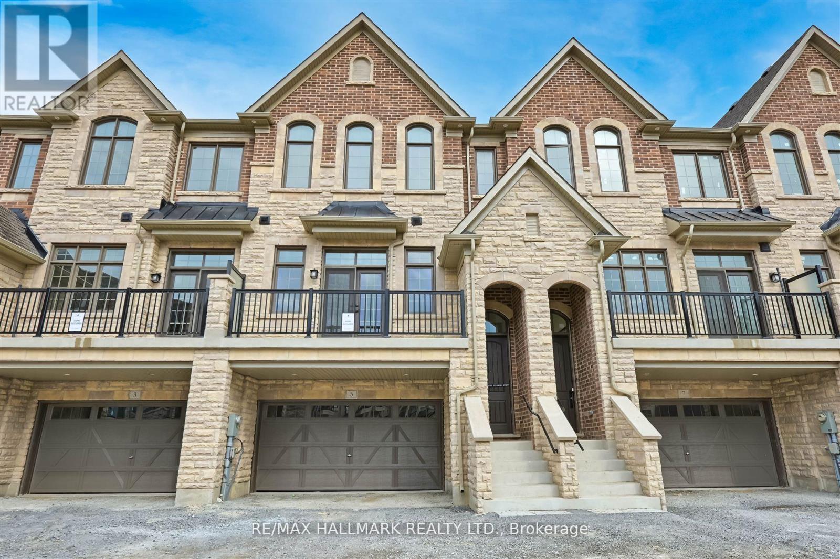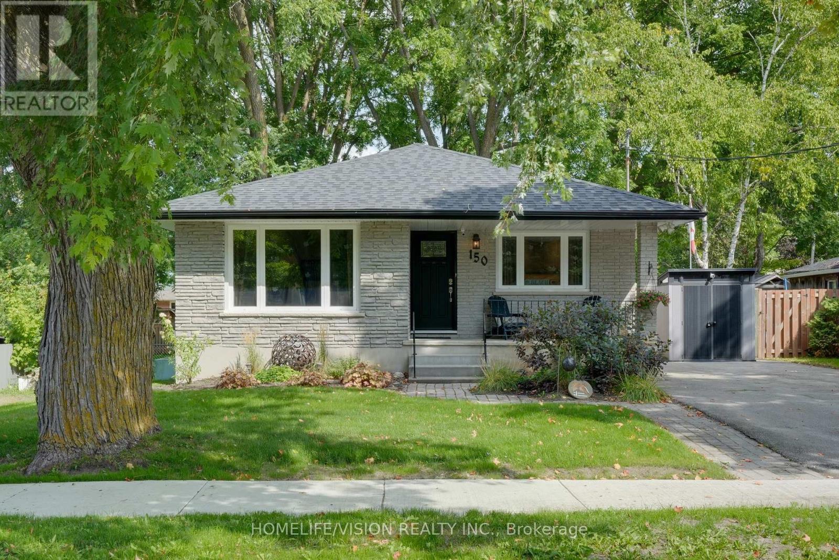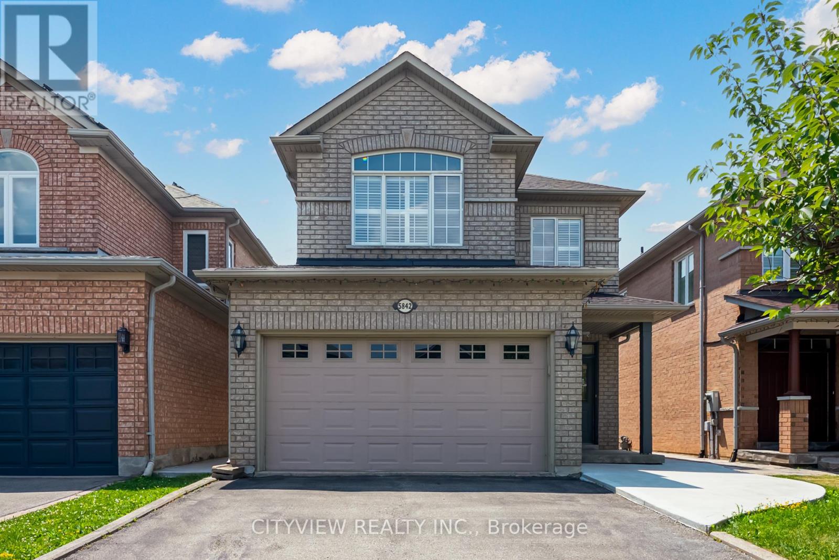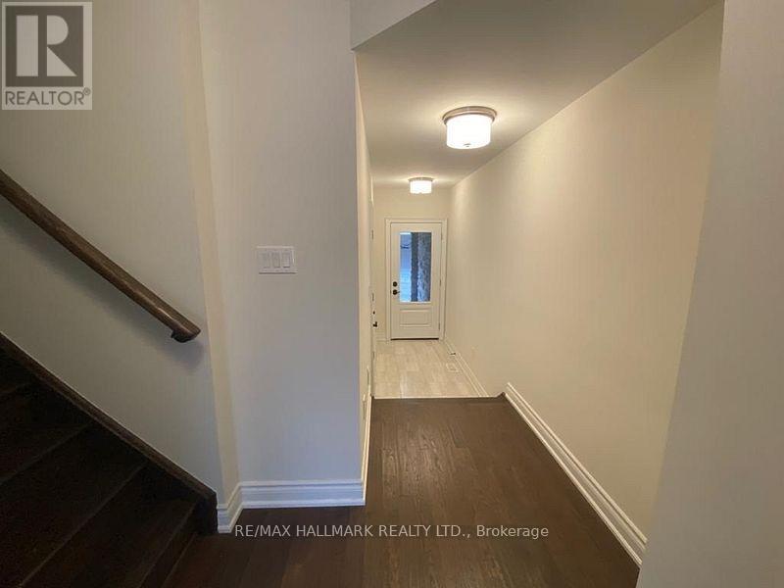205 - 2121 Lakeshore Road
Burlington, Ontario
What is the perfect Condo for you? Is it a Large 2 Bedroom unit that is almost 1,500 sqft? Does it have a Large Ensuite bathroom with a second full bathroom as well? Do you picture a large beautifully renovated open concept kitchen, with sunfilled living and dining area? What if you had a home office as well? Storage, there is never enough in a condo, except this unit has a large pantry off the kitchen, a coat closet at the front door, a large broom closet in the hallway, a linen closet in the ensuite bathroom and a locker for all your seasonal things. I bet Location is Key as well and I cant think of a better one. Highway access within minutes, steps from Spencer Smith Park and Downtown Burlington, with all it has to offer. The shops and restaurants range in all styles and variety and are just around the corner. Condo maintenance fees cover all your utilities and as of recently your cable too, so no need to manage multiple monthly bills and expenses. This unit has an underground parking spot and the building is one of the best, with a great community and is very well maintained and managed. This is not todays typical condo unit, there is nothing you need to sacrifice with regards to lifestyle and space if youre moving from a house in to this unit. I bet after reading this, that is a condo you want to see in person. (id:60365)
27 Gamble Street
Halton Hills, Ontario
Welcome to 27 Gamble Street, Georgetown a rare jewel in the prestigious Glen Williams community. This brand-new, never-lived-in residence boasts an impressive ~5,300 sq.ft. above grade with an extraordinary layout designed to impress. The main floor showcases three private ensuite bedrooms a rare and highly sought-after feature offering comfort and convenience for multigenerational living or those seeking age-friendly design along with a dedicated office and the ease of a private in-home elevator. Upstairs, discover three additional bedrooms, perfectly balancing space for family and guests. Nestled on an expansive 70 x 165 ft ravine lot, this home offers both privacy and natural beauty in a serene setting. Built just one year ago, this custom home blends modern luxury with timeless function offering the ultimate in comfort, accessibility, and prestige. Truly a one-of-a-kind estate in Glen Williams. (id:60365)
4202 - 28 Interchange Way
Vaughan, Ontario
Welcome to this bright and stylish 1-bedroom, 1-bath condo on the 42nd floor. Offering 499 sq.ft. of functional living space, this unit features floor-to-ceiling windows with breathtaking southwest city views and plenty of natural light. Ideally located in the heart of Vaughan Metropolitan Centre, steps to the subway, restaurants, shopping, and entertainment. Perfect for young professionals or couples seeking urban convenience and modern living. (id:60365)
16 Tinti Place
Vaughan, Ontario
Discover this charming home nestled on a quiet, family-friendly street in the prestigious Crestwood community of Vaughan. Offering the perfect balance of comfort and convenience, this residence is surrounded by top-rated schools, vibrant community centers, shopping malls, public transit, and nearby places of worship. Step outside to enjoy your own private backyard oasis, complete with a spacious wooden deck ideal for summer barbecues, quiet evenings, or entertaining guests. Inside, the main floor welcomes you with natural light, a generously sized eat-in kitchen, freshly painted interiors, elegant hardwood flooring, and modern lights that create a warm, inviting ambiance. A true blend of lifestyle and location perfect for families seeking both tranquility and easy access to Vaughan's best amenities. (id:60365)
101 Ramona Boulevard
Markham, Ontario
Welcome to this one of a kind unique family detached home with front classic porch in the highly sought-after Markham Village, set on a premium corner lot that provides both curb appeal and extra privacy. With 5 generously sized bedrooms and 3 bathrooms, a home perfect for growing families or families of all sizes & all move in ready. Modern berber carpet on 2nd Floor & Basement. Step inside this thoughtfully maintained property that features hand scraped hardwood floors throughout the main floor creating a seamless space from room to room. At the heart of the home boasts an antique modern custom white kitchen with quartz countertops, backsplash, stainless steel appliances, pot lights, and a bright eat-in breakfast nook that overlooks the backyard and tranquil pond. Bright and warm family room with bay window overlooking the front yard. Living room with a wood burning fireplace and a walkout to the backyard. Convenience with mudroom, separate side entrance w/ main floor laundry. The primary bedroom offers dual closets and a 4 piece ensuite. The basement features a large rec area w/ wet bar and lots of space for potential to redecorate. Step outside to the breathtaking Tranquil Soothing Ponds, Waterfall & Stream, Flagstone Pathways, Deck, Multiple Patio Areas, Pergola & Privacy. (id:60365)
59 Chadwick Crescent
Richmond Hill, Ontario
Welcome to the spectacular 4,191 sqft family home on a premium 66 x 147 ft lot in one of Richmond Hill's most sought-after neighborhoods. This elegant 4-bedroom residence features a grand two-storey foyer, a cozy fireplace, French doors, and a sun-filled solarium perfect for relaxation. The luxurious primary suite includes a sitting/ dressing room, walk-in closet, fireplace, and a spa-like 6-piece ensuite. Ideally situated between two beautiful parks and just steps to top-ranked Bayview Hill Elementary School, community center, shopping plaza, transit and more. A perfect blend of comfort, space & location! (id:60365)
5 West Village Lane
Markham, Ontario
Welcome To 5 West Village Lane, An Executive Townhome By 'Kylemore' Nestled In The Prestigious Angus Glen Community. Backing Onto Mature Trees And The Lush Greens Of Angus Glen Golf Course, This Home Offers Luxury Living In An Unbeatable Setting. Approximately 2,600 Sq. Ft. Of Refined Space With 10 Ceilings On The Main Floor, Quartz Countertops, And Premium Wolf/Sub-Zero Appliances In A Chef-Inspired Kitchen Complete With Pantry And Servery. Enjoy Elegant Finishes Throughout, Including 5" Hardwood Flooring, And A Walk-Out Terrace Perfect For Entertaining. The Spacious Primary Suite Features A 9 Ceiling, 5-Piece Ensuite, And Quartz Counters. Generously Sized Second And Third Bedrooms, A Media Room, And Ground-Level Laundry With Walk-Out To A Private Garden Complete The Layout. Located In A Vibrant And Family-Friendly Neighborhood, This Home Is Close To Top-Ranked Schools, Community Centres, And Boutique Shopping. A Perfect Blend Of Tranquility And Convenience. (id:60365)
150 St John Street
Brock, Ontario
Turnkey brick bungalow in the Heart of Cannington! No expense spared in this tastefully renovated 3+1 bedroom, 1 bath bungalow set on a fully fenced lot with mature trees. Perfectly located, it is a short walk to groceries, restaurants, coffee, the library, post office, and community centre! Step inside to find engineered hardwood flooring throughout the main level and a spacious, updated kitchen featuring granite countertops, stainless steel appliances and under-cabinet lighting. Spacious bedrooms with ample storage! Updated bathroom with beautiful finishes! The lower level offers a versatile additional bedroom, plenty of storage and a bathroom rough-in ready for your finishing touch. Upgrades include: kitchen (2017), bathroom (2017), painting (2017), majority of windows (2017), exterior doors (2020), engineered hardwood (2017), all kitchen appliances (2017), furnace converted to gas (2017), sump pump (2016), washer (2019), roof (2022), fascia (2018), soffits (2018), eavestroughs with leaf guard (2018), shed (2018), natural gas BBQ. (id:60365)
608 Brothers Crescent
Milton, Ontario
Welcome to 608 Brothers Crescent a true gem in one of Miltons most desirable family-friendly neighbourhoods. This beautifully upgraded Shady Glen model by Mattamy Homes sits on a quiet crescent and offers the perfect blend of luxury, comfort, and functionality. Boasting over $50,000 in premium upgrades and an EV Charger, with a Separate entrance from the garage to the basement. This home features engineered hardwood flooring throughout the main level, staircase, and upper hallway (2022), a gourmet kitchen with granite countertops, stainless steel appliances, gas stove, and stylish new tile flooring (2022). The spacious family room is warm and inviting, anchored by a cozy gas fireplace and filled with natural light with and Arched Vaulted ceiling.Upstairs, you'll find three generous bedrooms, including a large primary suite with a walk-in closet and a newly renovated glass-enclosed shower and deep soaker tub. A convenient second-floor laundry room and upgraded hallway flooring add both beauty and practicality.The finished basement is a standout feature with 19 pot lights, a large recreation area, and a separate kids play zone or den perfect for families needing flexible space. Step outside to your own private backyard retreat fully fenced and professionally landscaped, complete with a large deck ideal for entertaining or relaxing.Additional updates include: New dryer (2022) & dishwasher (2022) Updated powder room (2022) with a Luxury Design, Pot lights throughout (2019) Roof, HVAC, and AC in excellent condition This show-stopper is turn-key and ideal for families or professionals seeking a home that checks every box. Close to parks, schools, shops, and transit this is Milton living at its finest. Dont miss your chance to own this incredible home! (id:60365)
5842 Terrapark Trail
Mississauga, Ontario
Welcome to this stunning, spacious detached home in the highly sought-after Churchill Meadows community! Backing onto a school field, enjoy ultimate privacy with no rear neighbours and peaceful, quiet surroundings perfect for families seeking a safe and serene environment.Step inside to bright, open-concept living spaces flooded with natural light through large windows. The modern kitchen boasts quartz countertops, a large centre island, sleek stainless steel appliances, and an inviting eat-in breakfast area with walkout to a beautiful BRAND NEW deck ideal for family gatherings and entertaining.The generous primary bedroom features a 4-piece ensuite and walk-in closet, while two additional bedrooms and main floor laundry complete the upper level.Professionally staged and move-in ready, this home offers outstanding versatility with a fully separate basement unit that includes its own private entrance, 3-piece bath, functional kitchen, and laundry. This is a fantastic opportunity for investors seeking strong rental income or multi-generational families looking for affordable, flexible living arrangements.Enjoy access to top-rated schools just steps away, along with nearby parks, playgrounds, and convenient transit options.The beautifully landscaped backyard with deck and interlocking patio is perfect for relaxing or play.Dont miss your chance to own this exceptional home that combines comfort, privacy, and incredible income potential in one of Mississaugas most family-friendly neighbourhoods! (id:60365)
63 New Yorkton Avenue
Markham, Ontario
Welcome To Kennedy Manors! This Is A Fantastic Opportunity To Reside In A Modern, Well-Maintained, And Open-Concept Executive Townhouse In Angus Glen By Kylemore Communities. The Home Boasts Designer Features, Including An Upgraded Contemporary Kitchen With Wolf/Sub-Zero Stainless Steel Appliances, Stunning High-End Hardwood Floors On Both The Ground And Second Levels, And Hardwood Stairs With Iron Pickets Throughout. Enjoy 10-Foot Ceilings On The Second Level And 9-Foot Ceilings On The Third Floor, Along With Pot Lights, An Electric Fireplace, Window Coverings, And More! The Professionally Finished Basement Adds Extra Living Space, Perfect For An Office, Recreational Area, Or A Fourth Bedroom. Situated In A Family-Friendly Neighborhood, Just Steps From The Historic Main St Unionville Area. Its Also Close To Top-Rated Schools Like Pierre Elliott Trudeau High School And Unionville Montessori College, As Well As Toogood Pond Park, The Angus Glen Community Centre, Library, Markville Mall, And Village Grocer. The POTL Fee Covers Landscaping, Snow Removal, And Garbage Collection. Just Move In And Enjoy! (id:60365)
Basement - 1355 Everton Street
Pickering, Ontario
- PLEASE READ THE DETAILS CAREFULLY. This charming unit offers a private side entrance, a bright living room with a large window, 1bedroom, a 3-piece washroom, parquet floors, pot lights, and a welcoming kitchen with a space that could be used as an office. Conveniently located with quick access to Hwy 401, Pickering GO Station, and public transit. Close to Pickering Town Centre, top restaurants, and excellent amenities perfect for an easy lifestyle .Additional Details: Tenant is responsible for 30% of utilities. Shared Laundry with the upper unit. NO PARKING SPOT Ideal for a professional, student or couple DM me to book a showing. (id:60365)

