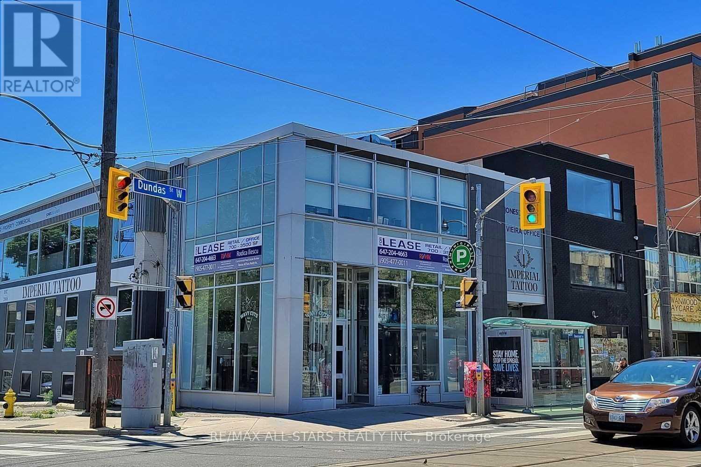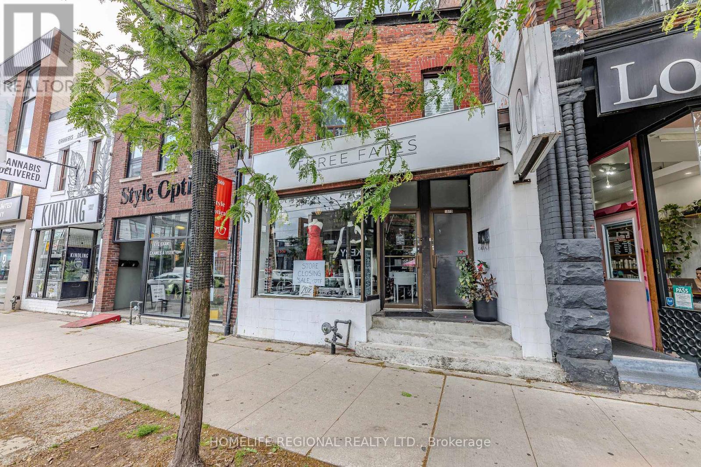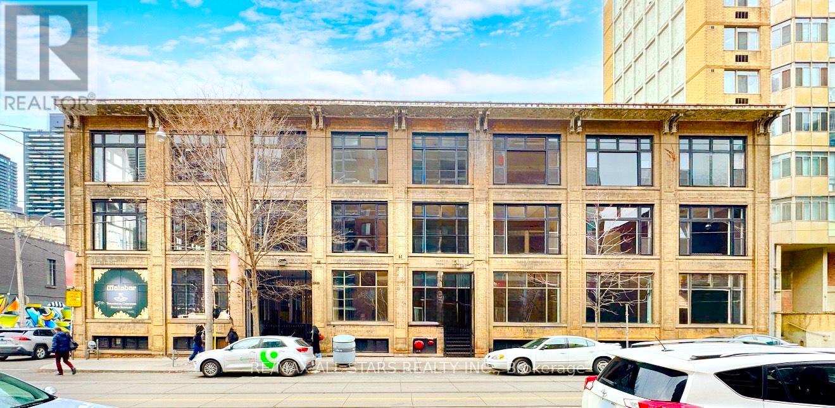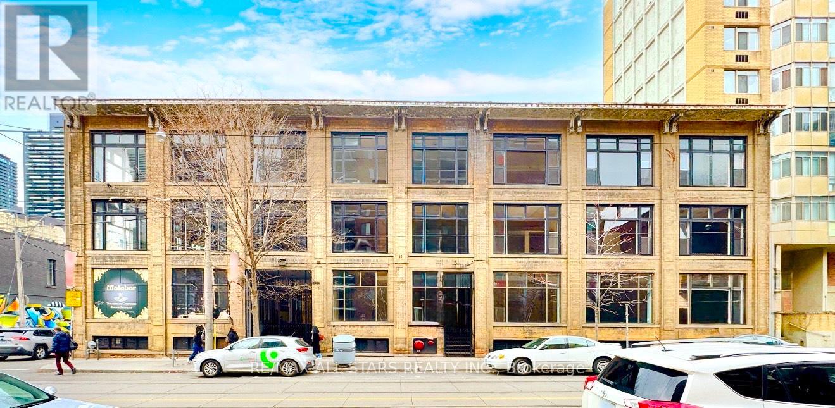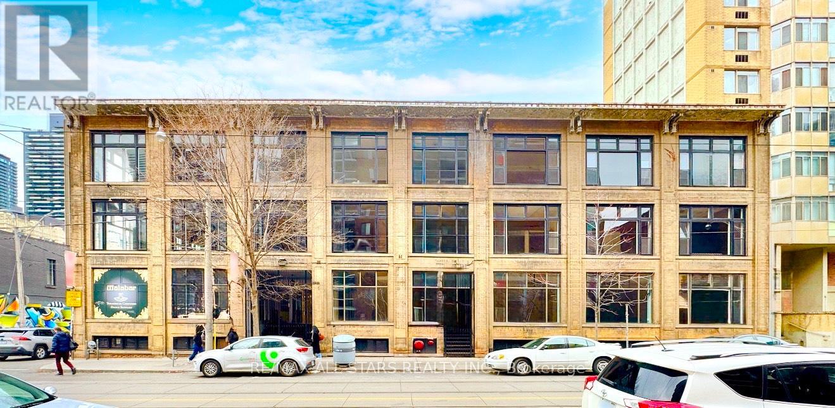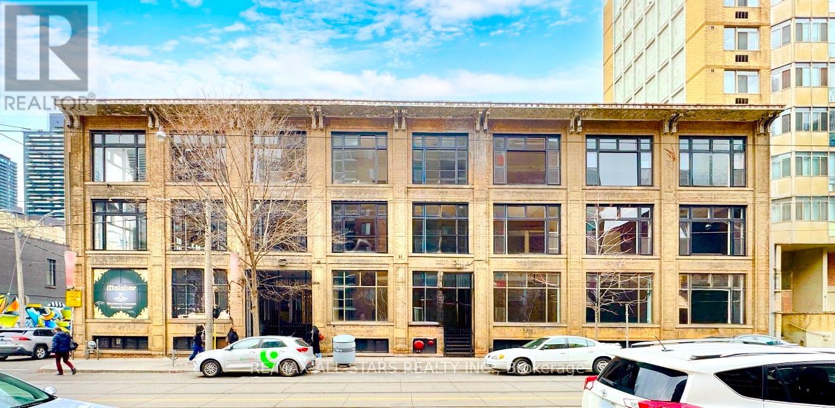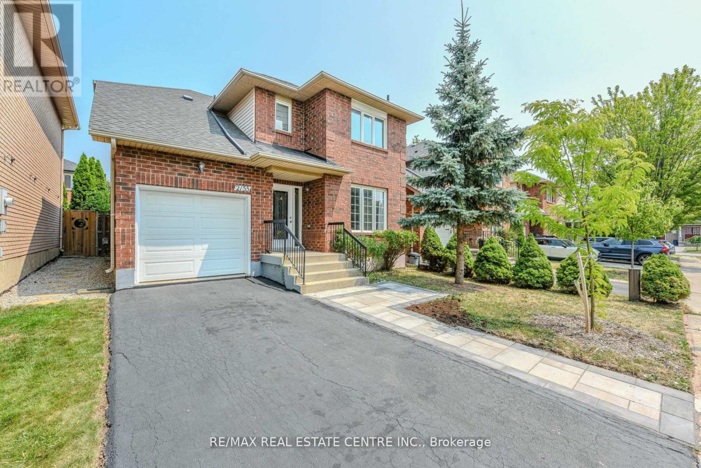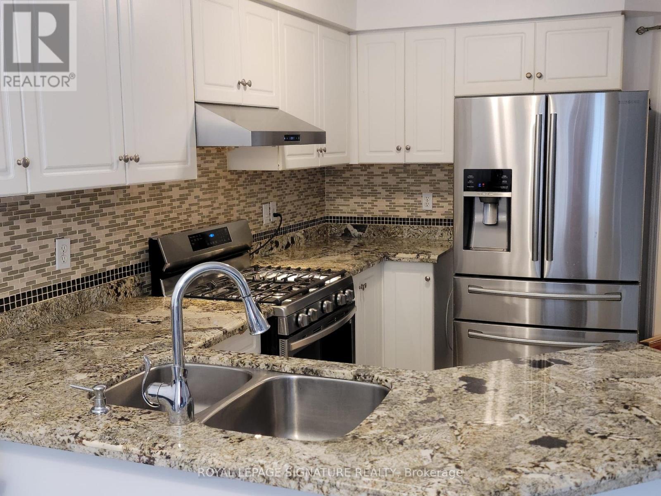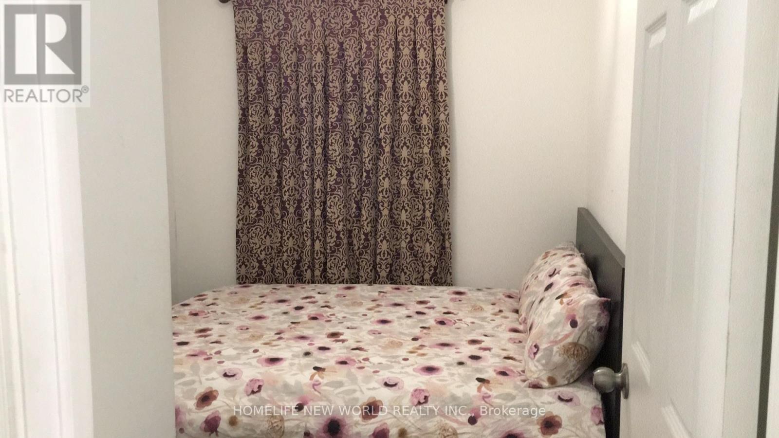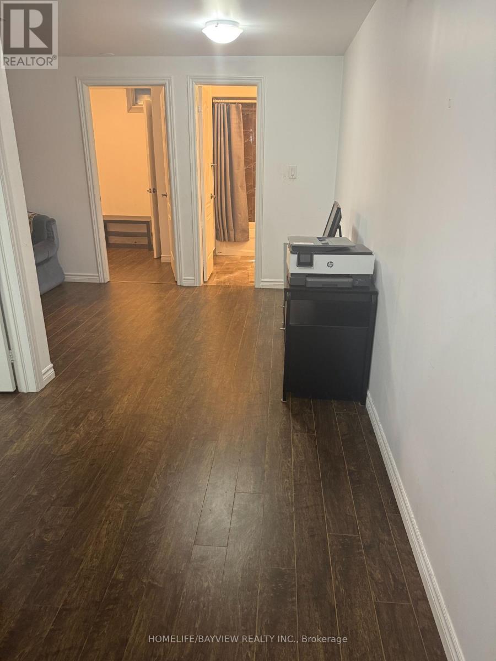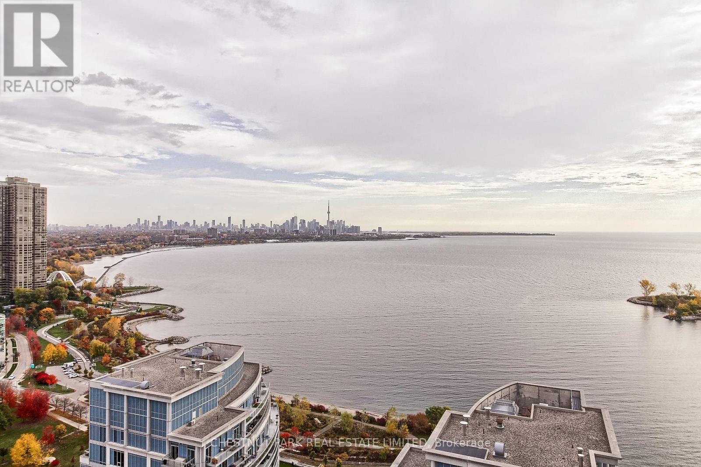200 - 1269 Dundas Street W
Toronto, Ontario
For Lease: Unit 200 1269 Dundas St W, TorontoOffice | Retail | Approx. 2,500 Sq. Ft.Second-floor commercial unit in the heart of Trinity-Bellwoods, offering excellent visibility on Dundas Street West. Rebuilt with modern systems and an open layout, the space is ideal for professional, creative, or wellness-based businesses. Floor-to-ceiling windows provide natural light and strong exposure to both pedestrian and vehicular traffic.Interior FeaturesApprox. 2,500 sq. ft. open-concept layoutExpansive glass frontage with signage opportunityNew flooring, energy-efficient lighting, upgraded HVAC, and water heaterConstructed to LEED Bronze standards (not certified)Building & ParkingGreen P parking directly across the streetAdditional leased parking options nearbyLocation HighlightsLocated in Trinity-Bellwoods on Dundas Street WestSteps to Trinity Bellwoods Park and TTC transitSurrounded by restaurants, cafés, boutique retail, and creative businesses Potential UsesDesign or creative studiosBoutique agenciesWellness servicesProfessional offices (id:60365)
2801 - 18 Spring Garden Avenue
Toronto, Ontario
Prime location Yonge/Sheppard, Spacious 1 + 1 (713sf) + 155sf Balcony, Maintenance fee include utilities, wood floor, close to subway station, park, library, Easy access to 401, indoor pool, bowling alley, 24 hours concierge, visitor parkings (id:60365)
Main Floor - 1573 Dundas Street W
Toronto, Ontario
Prime Retail Opportunity in the Heart of Brockton Village / Dundas West! Currently operating as a vintage clothing store, this versatile space is perfect for a variety of retail uses including a café, boutique, restaurant, or specialty shop. Features include, full use of basement, back deck & backyard, Vibrant, high-foot-traffic neighborhood. Customize and renovate to suit your vision and become part of this thriving community! $3,500/month + utilities. Available August 1st. Don't miss this fantastic opportunity! (id:60365)
300 - 14 Mccaul Street
Toronto, Ontario
For Lease 14 McCaul St, Unit 300 (Queen St W & McCaul St)Third-Floor Commercial Space | Approx. 6,000 sq. ft.Spacious third-floor commercial suite . in the Malabar Building at Queen St W & McCaul St. The unit features an open-concept layout with the option to divide, providing flexibility to suit tenant requirements. Freight elevator access and adaptable configurations make it a versatile space for a wide range of uses.HighlightsApprox. 6,000 sq. ft. with flexible division optionsOpen-concept design suitable for multiple layoutsFreight elevator accessSteps to OCAD University, the AGO, major hospitals, and the Discovery DistrictSurrounded by cafés, retail, and service amenitiesStrong pedestrian traffic and central downtown locationTTC streetcar at the door; nearby subway access. Possible uses: professional offices (legal, accounting, consulting, tech), creative studios (design, content creation, photography, media), personal care or wellness services, and educational/training facilities. (id:60365)
303 - 14 Mccaul Street
Toronto, Ontario
For Lease 14 McCaul St, Unit 303 (Queen St W & McCaul St)Third-Floor Commercial Space | Approx. 3,000 sq. ft.Third-floor commercial suite of approx. 3,000 sq. ft. in the Malabar Building at Queen St W & McCaul St. The unit features an open-concept layout with the option to divide, offering flexibility to accommodate a variety of tenant needs. Freight elevator access and adaptable configurations make this space suitable for a wide range of business uses.Open-concept layout with natural adaptabilityFreight elevator access for conveniencePrime downtown location near OCAD University, the AGO, major hospitals, and the Discovery DistrictSurrounded by cafés, shops, and service amenities with strong pedestrian activityTTC streetcar at the door and nearby subway access. Possible uses professional offices (legal, accounting, consulting, tech), creative studios (design, photography, media, content creation), personal care or wellness services, and educational or training facilities . (id:60365)
302 - 14 Mccaul Street
Toronto, Ontario
For Lease 14 McCaul St, Unit 301 (Queen St W & McCaul St)Third-Floor Commercial Space | Approx. 2,500 sq. ft.Third-floor commercial suite in the Malabar Building at Queen St W & McCaul St. The unit features an open-concept layout with the option to divide, offering flexibility to accommodate a variety of tenant needs. Freight elevator access and adaptable configurations make this space suitable for a wide range of business uses.HighlightsApprox. 2,500 sq. ft. with flexible division optionsOpen-concept layout with natural adaptabilityFreight elevator access for conveniencePrime downtown location near OCAD University, the AGO, major hospitals, and the Discovery DistrictSurrounded by cafés, shops, and service amenities with strong pedestrian activityTTC streetcar at the door and nearby subway access. Possible uses:professional offices (legal, accounting, consulting, tech), creative studios (design, photography, media, content creation), personal care or wellness services, and educational or training facilities. (id:60365)
301 - 14 Mccaul Street
Toronto, Ontario
For Lease 14 McCaul St, Unit 301 (Queen St W & McCaul St)Third-Floor Commercial Space | Approx. 1,500 sq. ft.Third-floor commercial suite in the Malabar Building at Queen St W & McCaul St. The unit features an open-concept layout with the option to divide, offering flexibility to accommodate a variety of tenant needs. Freight elevator access and adaptable configurations make this space suitable for a wide range of business uses.HighlightsApprox. 1,500 sq. ft. with flexible division optionsOpen-concept layout with natural adaptabilityFreight elevator access for conveniencePrime downtown location near OCAD University, the AGO, major hospitals, and the Discovery DistrictSurrounded by cafés, shops, and service amenities with strong pedestrian activityTTC streetcar at the door and nearby subway access. Possible uses:professional offices (legal, accounting, consulting, tech), creative studios (design, photography, media, content creation), personal care or wellness services, and educational or training facilities. (id:60365)
2155 Peachtree Lane
Oakville, Ontario
Welcome to this bright, clean, and beautifully maintained detached home with an attached garage, nestled in the heart of one of Oakville's most sought-after neighborhoods West Oak Trails. This home offers the perfect blend of comfort, style, and location. Step inside to a spacious, open-concept layout featuring a modern eat-in kitchen with quartz countertops, overlooking the inviting living room. French doors lead from the kitchen to a fenced-in, generously sized backyard perfect for family gatherings or weekend BBQs. A separate dining/living room provides the ideal space for formal entertaining, while a dedicated family room offers even more room to relax. Upstairs, you'll find three generously sized bedrooms with two full bathrooms, and two large walk-in closets, offering plenty of space for the whole family. The finished basement adds major value, complete with a 3-piece bathroom, making it ideal for a guest suite, home office, or media room. A newly asphalt driveway is recently installed. Just minutes from top-rated schools, parks, walking trails, highways, and the new Oakville hospital. This is a move-in ready gem you don't want to miss! Book your showing today (id:60365)
103 Native Landing
Brampton, Ontario
Park-Facing Furnished Semi-Detached, 1870 Sq Ft, 3 Bed, 3 Bath. Well maintained home featuring double door entry, interlocking walkway, and a backyard patio. The spacious main floor offers a combined living and dining area, a separate family room, and a bright breakfast nook overlooking the backyard. Enjoy hardwood flooring throughout. The primary bedroom includes a 4-piece ensuite and walk-in closet. The additional two bedrooms share a Jack-and-Jill bathroom. Convenient second-floor laundry adds to the functionality. Located just minutes from Hwy 410, and within walking distance to grocery stores, schools, and all essential amenities. (id:60365)
Second 202 - 2466 St Clair Avenue W
Toronto, Ontario
One Bedroom on second floor with own Bathroom and Kitchen For Lease, Share Laundry. Price Including Utilities And Internet. Convenient Location, Close To Transit, Shop, Bank, Restaurant, Supermarket. (id:60365)
Basement - 22 Edsel Road E
Brampton, Ontario
Welcome to this exceptional Semi-Detached House basement, which adds convenience to daily living. The fully finished 2-bedroom, 1-washroom basement comes with a Separate Entrance by the builder. The home's location is unbeatable, with easy access to parks, schools, and childcare. This is the perfect blend of space, privacy, and natural beauty -- don't miss out on this rare opportunity! ** (id:60365)
1805 - 2121 Lake Shore Boulevard W
Toronto, Ontario
Each sunrise over Lake Ontario is a masterpiece; each sunset casts Toronto's skyline in breathtaking colour. Perched high above Humber Bay Shores, this stunning 2-bedroom plus den, 2-bath residence has undergone over $100,000 in thoughtful upgrades--transforming it into a refined, move-in-ready sanctuary.Step inside and be captivated by 180-degree lake and city views framed by floor-to-ceiling windows. Three private balconies invite you to savour the tranquil waterfront breeze. The sophisticated open-concept layout is anchored by a chic kitchen with stainless steel appliances, a new Bosch built-in dishwasher, and a reverse osmosis water system for the ultimate in convenience and quality.Throughout the home, new laminate flooring, designer lighting, updated interior doors and hardware, and a refreshed 3-piece bathroom with a modern vanity all contribute to its elevated feel. The den, complete with a privacy door, easily converts to a third bedroom or private home office.Unwind by the built-in bio-ethanol fireplace, a striking contemporary feature that adds both warmth and architectural charm. The primary suite features a generous size walk-in closet and a spa-inspired 5-piece ensuite, while every room has been meticulously curated to reflect a balance of luxury and comfort.Enjoy the exclusivity of a quiet, well-managed building with 24/7 concierge and security, newly renovated amenities, and beautifully landscaped gardens. A rock-star parking spot and storage locker complete this rare offering.Step outside into the heart of Humber Bay Shores, where boutique shopping, fine dining, waterfront parks, and the scenic Martin Goodman Trail await. With TTC, GO Transit, and major highways just minutes away, the best of Toronto is always within reach.This is more than a home it's a statement of elevated living where nature, luxury and city life come together in effortless harmony. (id:60365)

