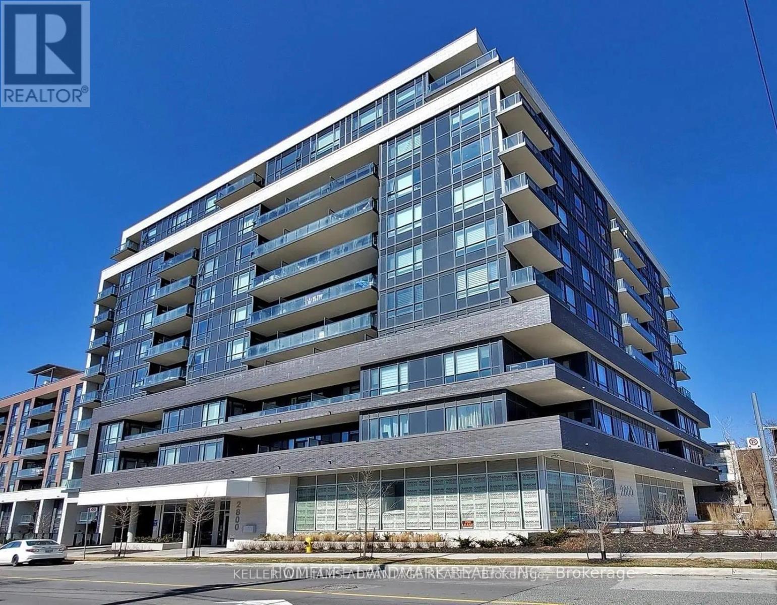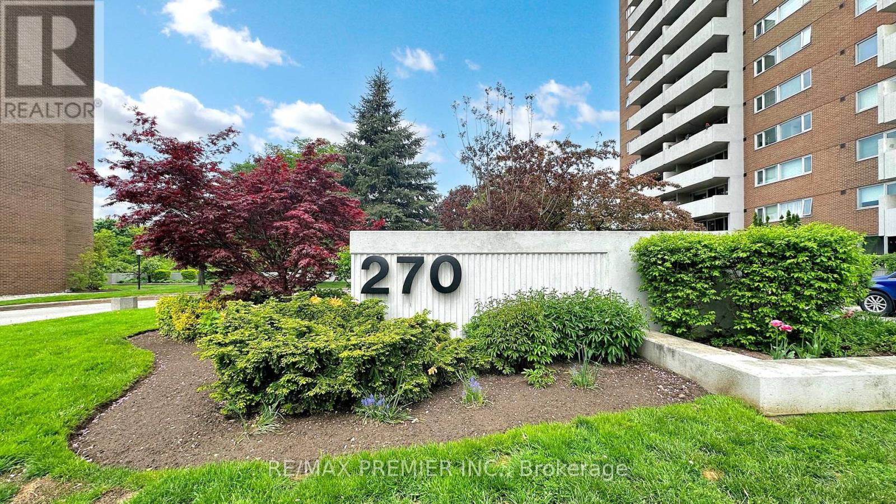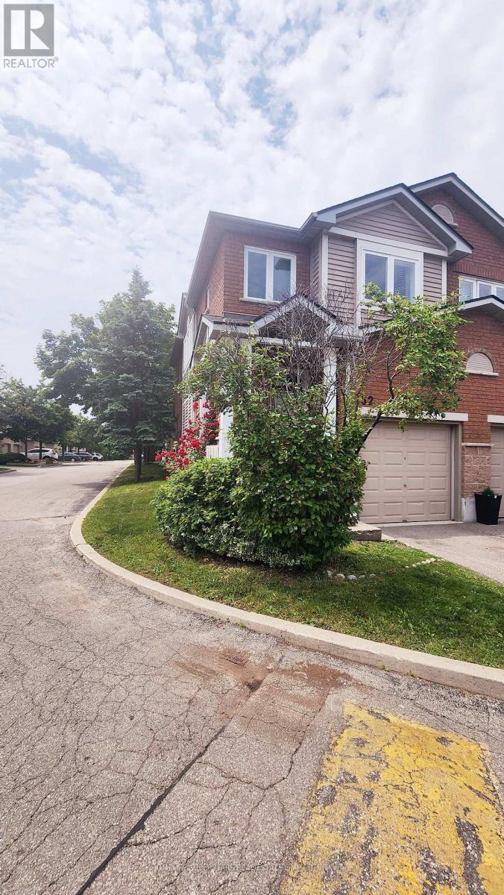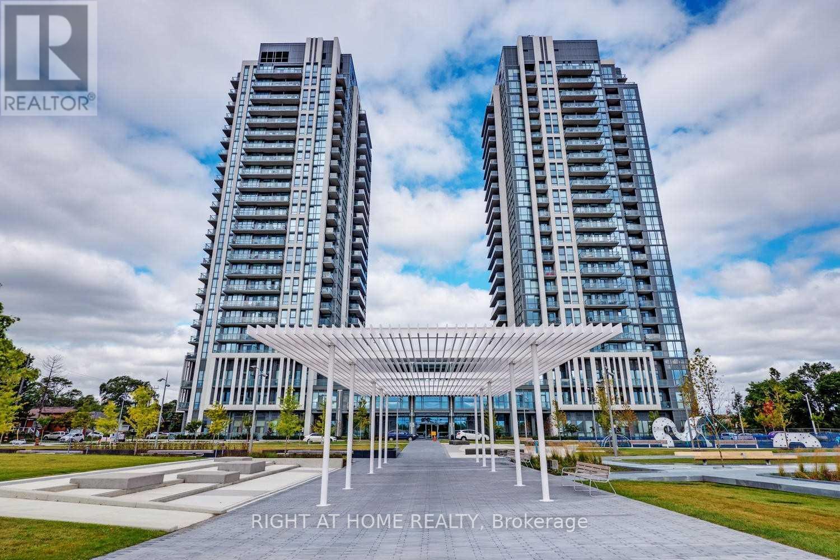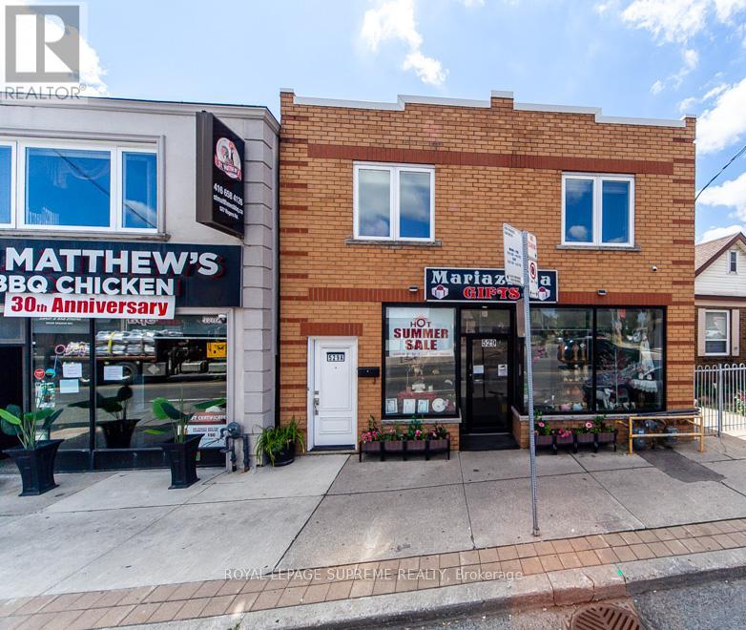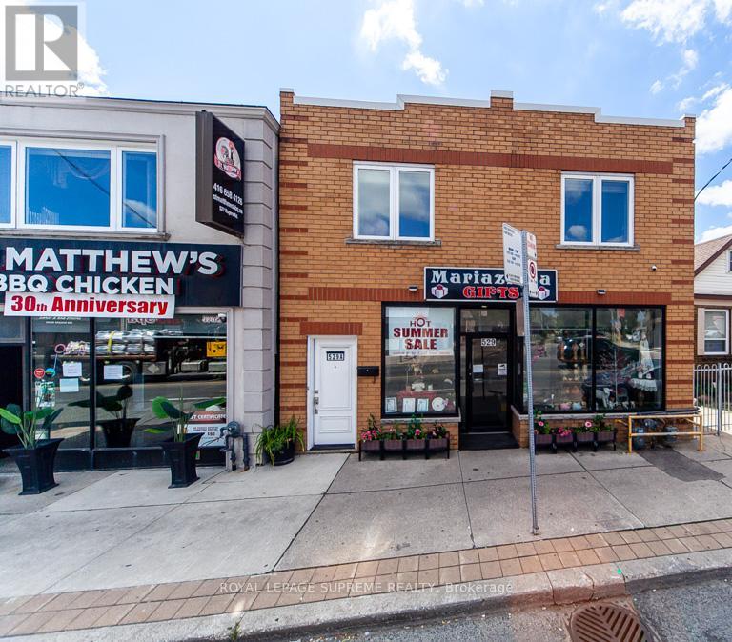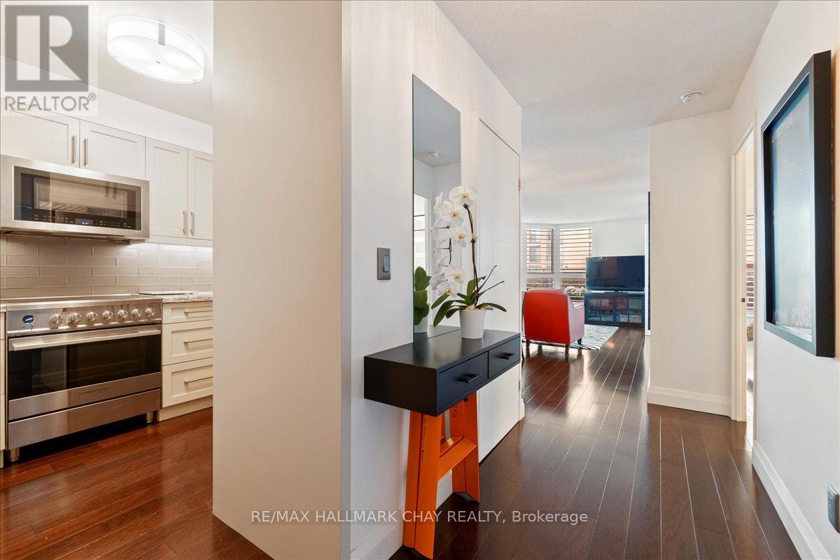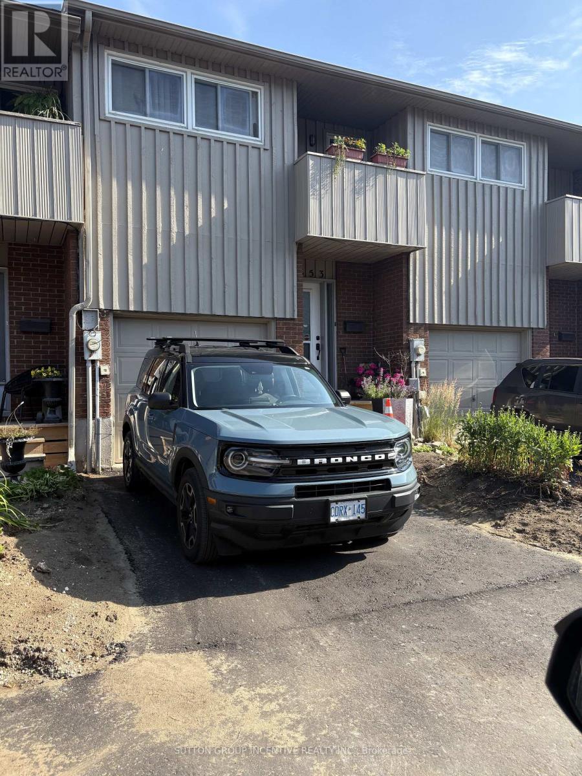813 - 2800 Keele Street
Toronto, Ontario
Make yourself at home in Suite 813 a 2-bedroom condo offering over 800 sq. ft. of sunlit living space. The open-concept design flows effortlessly, with floor-to-ceiling windows, a walk-in closet, and a balcony with city and CN Tower views. Residents benefit from a well-run building with great amenities and low monthly fees covering heat, water, and AC. Positioned in a prime location, you'll find TTC, Downsview Park, Yorkdale Mall, Humber River Hospital, and major highways all close by. Whether you're looking to invest or purchase your first home, this is a property that delivers on every level. (id:60365)
3150 Moss Gardens
Oakville, Ontario
Welcome to this stunning 4-bedroom, 4-bathroom home in highly sought after Rural Oakville, offering over 2500 sq ft of beautifully designed living space above grade. This carpet-free home features hardwood floors throughout, a modern kitchen with stainless steel appliances, and ceramic-tiled bathrooms for a clean contemporary look. Enjoy the abundance of natural light paired with stylish zebra curtains, along with versatile living spaces including a combined living, dining and family room. The spacious primary suite boasts a luxurious 5-piece ensuite complete with a stand-up shower, soaker tub, and double vanity. Ideally located near top-rated schools, parks, trails, and all major amenities, this home blends comfort, elegance and convenience for the perfect family lifestyle. Just minutes from schools, parks, Oakville Trafalgar Memorial Hospital, and public transit - everything you need is close at hand. This home offers a sleek TV-ready wall with mount in the family room, and a private EV charger for added convenience. (id:60365)
43 Fairwood Place W
Burlington, Ontario
Beautifully Renovated Freehold Executive Townhome in Sought-After Aldershot. Welcome to this stunning 2-bedroom, 4-bathroom freehold executive townhome, perfectly situated in a quiet, boutique complex on an oversized private lot (18' x 211' deep). Offering a rare combination of space, style, and modern upgrades, this home is designed for both comfort and entertaining. Inside, you'll find a fantastic open-concept layout featuring a separate dining room and a spacious living room with a cozy gas fireplace, hardwood floors throughout three levels, California shutters, and a new patio door that opens to a deck and beautifully landscaped gardens. The modern kitchen has been tastefully updated with granite countertops, a breakfast bar, and stainless steel appliances, while the powder room shines with new fixtures and finishes. A main floor laundry with inside access to the garage adds convenience, with an updated garage door and opener. The second floor offers a bright home office and a large family room overlooking the front gardens. Upstairs, the third level boasts two generously sized bedrooms, each with its own ensuite. The principal suite features hardwood floors, mirrored wardrobes, ample closet space, and a renovated 3-piece bath. The second bedroom offers a large closet, an updated 4-piece ensuite, and a new window (2022).The fully finished lower level is an entertainer's dream with a spacious recreation room, second gas fireplace, wet bar, storage, and an updated 3-piece bath. Step outside to your private backyard oasis-a gardener's delight-featuring multiple decks (2023), pathways, sitting areas, and professional landscaping. Located in desirable Aldershot, this home is within walking distance to LaSalle Park, scenic hiking trails, shopping, transit, and highways-the perfect blend of convenience and lifestyle. (id:60365)
710 - 270 Scarlett Road
Toronto, Ontario
Live Your Best Life at Lambton Square! Enjoy stunning, unobstructed views of the river and park from this bright, ultra-spacious corner suite. Offering 1,332 sq. ft. of well-designed living space, including a massive private balcony, this 3-bedroom (currently 2+den), 2-bath unit features an updated chefs kitchen with breakfast area, expansive living/dining rooms, and newer windows. The oversized primary bedroom includes a private ensuite, and both bathrooms have been stylishly renovated one with a glass walk-in shower. A rare opportunity to enjoy nature, space, and comfort all in one!1 Bus To Subway/Bloor West/Junction, Easy Access to Everywhere (id:60365)
152 - 833 Scollard Court
Mississauga, Ontario
Absolutely stunning and well-maintained 3-bedroom, 2.5-bathroom townhouse situated on a corner lot with a charming front porch, located in one of Mississauga's most sought-after neighborhoods! This home boasts a prime location, just steps away from Rick Hansen Secondary School and minutes from Square One, Heartland Shopping Centre, Highways 401/403, transit, and all major amenities. Featuring main-floor hardwood, a bright open-concept living and dining area with a walkout to the patio, and a spacious kitchen complete with granite countertops, backsplash, stainless steel appliances, and pot lights. The huge primary bedroom includes a luxury ensuite and two walk-in closets, while two additional bedrooms on the second floor provide plenty of space for family or guests. Natural light fills every corner of this home! The beautifully finished basement, currently used as a home office, offers even more versatile living space. Dont miss out this is a must-see home in an unbeatable location! (id:60365)
1702 - 17 Zorra Street
Toronto, Ontario
Welcome to this beautifully upgraded 1-bedroom unit, located on the 17th floor with breathtaking unobstructed northeast views. Enjoy a private balcony with dual access from both the living room and bedroom, perfect for relaxing or entertaining. This modern, open-concept layout features 9 ft ceilings and upgraded laminate flooring throughout. The sleek maple kitchen boasts upgraded stainless steel appliances, sparkling quartz countertops, under-cabinet lighting, an upgraded undermount sink with a designer faucet, and a stylish backsplash. Additional highlights include a convenient in-suite stackable washer and dryer, and floor-to-ceiling windows that fill the space with natural light. Ideally situated close to major highways, Sherway Gardens Mall, top restaurants, and public transit, this location offers unparalleled convenience and lifestyle. (id:60365)
529 Rogers Road
Toronto, Ontario
Detached Commercial/Residential building with mixed use opportunities. Storefront with 2 separate entrances to a 3 bedroom / 2 bathroom apartment upstairs. Also on 2nd floor a one bedroom apartment with open concept living area and full bathroom. On main floor a mixture of retail store at the front and a 1 bedroom apartment at rear with 2 bathrooms and finished basement. Live, work, rent, be your own boss in this multi-use building.5 Bedrooms, 5 Bathrooms, 3 Kitchens, 2 parking spots at rear, 3 full apartments. (id:60365)
529 Rogers Road
Toronto, Ontario
Detached Commercial/Residential building with mixed use opportunities. Storefront with 2 separate entrances to a 3 bedroom / 2 bathroom apartment upstairs. Also on 2nd floor a one bedroom apartment with open concept living area and full bathroom. On main floor a mixture of retail store at the front and a 1 bedroom apartment at rear with 2 bathrooms and finished basement. Live, work, rent, be your own boss in this multi-use building.5 Bedrooms, 5 Bathrooms, 3 Kitchens, 2 parking spots at rear, 3 full apartments. (id:60365)
36-02 - 2420 Baronwood Drive
Oakville, Ontario
Welcome to Unit 36-02 at 2420 Baronwood Drive, a contemporary 2-bedroom, 2.5-bathroom stacked townhouse located in Oakville's coveted West Oak Trails community. The main floor features an open-concept layout with spacious living and dining areas, a modern kitchen outfitted with stainless steel appliances, and access to a charming balcony ideal for entertaining or unwinding. The third floor offers a private rooftop terrace complete with a gas line for BBQs, perfect for outdoor gatherings or relaxing under the sky. Both bedrooms are comfortably appointed with broadloom carpet, while the primary suite includes double closets and a stylish3-piece ensuite. Additional highlights include ensuite laundry, underground parking, and convenient proximity to top schools, hospital, parks, trails, shopping, and transit. Tenants To Pay All Utilities including Hot Water Tank rental. No Pets, Non-Smoker preferred. (id:60365)
304 - 150 Dunlop Street E
Barrie, Ontario
Absolutely Stunning One Bedroom Plus Den Suite With Large Private Terrace is an Oasis You Can Barbeque On And Entertain Friends And Family. Lovely View Of Kempenfelt Bay And The City Lights. This Gorgeous Condo Has Been Fully Renovated And Upgraded. The Custom Kitchen Has Beautiful Cabinetry, Quartz Countertops, Full Sized Fridge, Fisher & Paykel Stove ($10,000 Value). There Is Sumptuous Engineered Hardwood Flooring Throughout, modern Baseboards And Custom Doors By Barrie Trim and Moulding Including 2 Sets of Contemporary French doors, Upscale Closets And Doors. Spa Like Bathroom Is A Relaxing Upgraded Space With Modern Flooring, Vanity and TOTO Toilet. All Windows Have California Shutters, Providing Elegance and Privacy. Enjoy Your Built in Sound System. There Is One Parking Space And a 2nd Rental one Available. Condo Fees Include Heat, Hydro, Water, And Use Of Upgraded Pool, Sauna, Hot Tub, Party Room And Exercise Room (id:60365)
1505 - 150 Dunlop Street E
Barrie, Ontario
Luxurious 2-bedroom, 2 full bathroom Penthouse Suite with a stunning panoramic view of Kempenfelt Bay from every room. This front corner Southeast exposure suite provides a unique large roof top terrace which make a lovely space for entertaining family and friends, hosting barbecues and enjoying the waterfront events, boats, air shows and fireworks and with almost all-day sun exposure great for in pot gardening. An open concept kitchen with four stainless steel appliances, granite counters, double undermount sink, breakfast nook and pantry offers ample storage. There is also ensuite laundry hook up. Spacious and bright open living room with two bay windows offer a direct view to the terrace. Separate elegant open dining room for inside entertainment, provides large windows with lake and city views. The primary oversized bedroom suite allows for king bed and ample furniture making this a bedroom retreat, walk-in closet plus additional closets/storage with mirror sliding doors. The primary 5-piece ensuite is huge with a soaking tub, separate shower and double sinks plus lots of storage. The second bedroom would be an amazing comfortable space for your guests or home office. The three piece bathroom is lovely, centrally located and perfect for guests. This is a real opportunity for you to live in luxury by the lake. Your condo fees include heat, hydro, air conditioning, water, two parking spots, locker and use of the amazing amenities which include a newly upgraded pool, sauna, hot tub, party room and a well-equipped exercise room. Exceptionally two prime underground parking spaces located on the main level close to the elevator and storage locker. Great location close to Barrie's waterfront, parks, marina and extensive walking and biking paths, entertainment, shopping, amazing restaurants, and the Go trains lines (41005312). (id:60365)
553 Tenth Street
Collingwood, Ontario
Attention first time home buyers!! This 4-bedroom (3+1) townhouse condo is priced to sell. With a few little cosmetic upgrades, you could transform this gem into a fantastic, affordable starter home. The main floor is spacious with a kitchen and eating area followed by a sunken living room that opens to the back yard. Upstairs you will find 3 nice sized bedrooms, a full bathroom as well as a 2-piece ensuite off the primary bedroom. The basement has an unfinished family room area plus a finished bedroom and another full bathroom. Enjoy affordable, low maintenance living, in the amazing town of Collingwood! Property has recently been outfitted with a new deck, new patio door and new upper balcony door. Driveway was just repaved. Brand new furnace just installed too! (id:60365)

