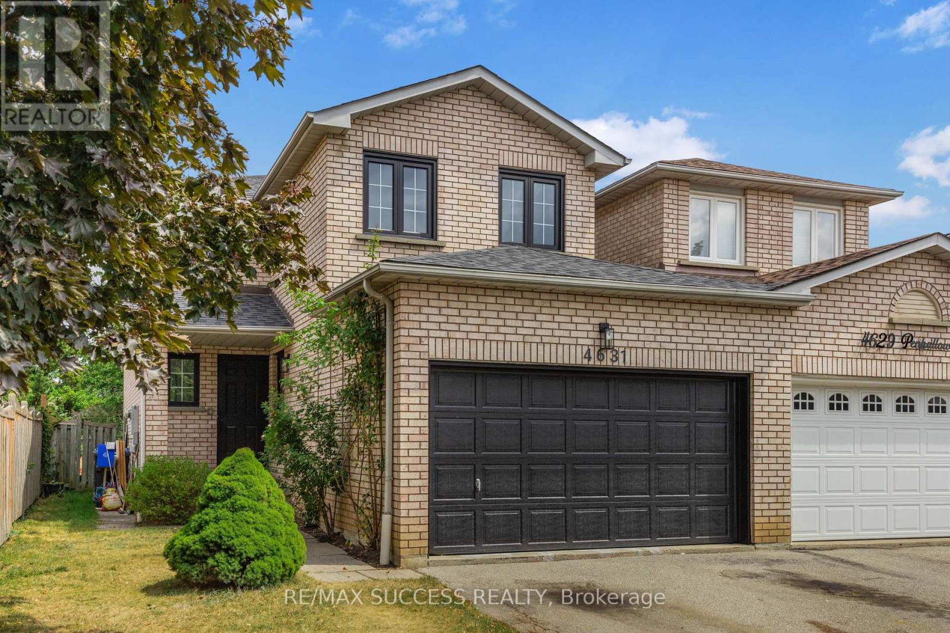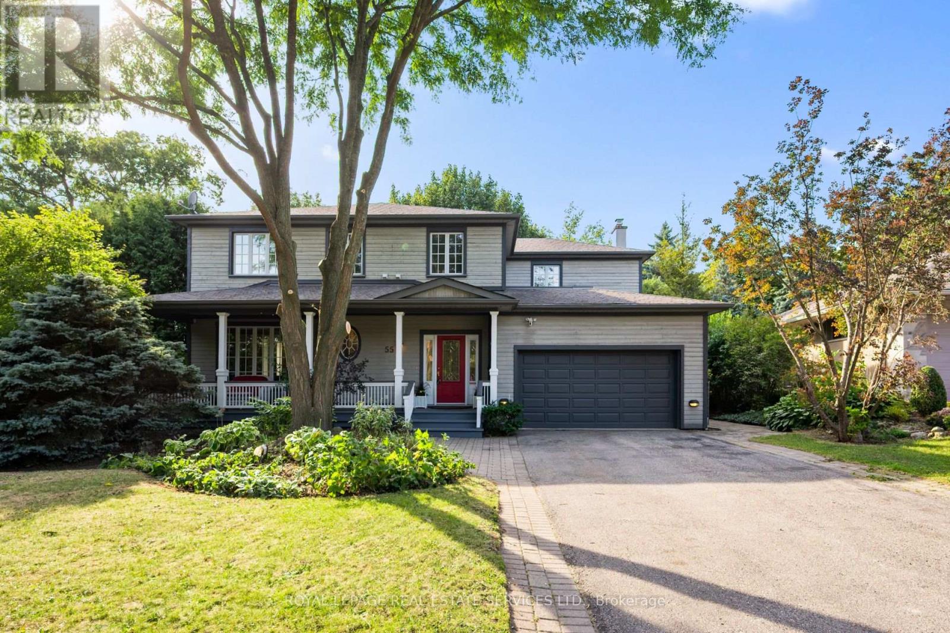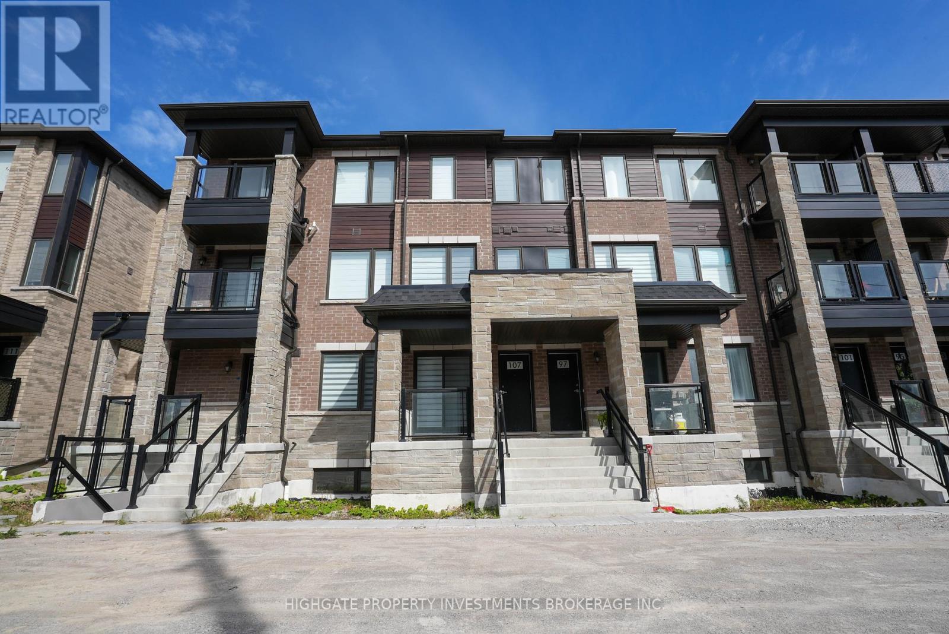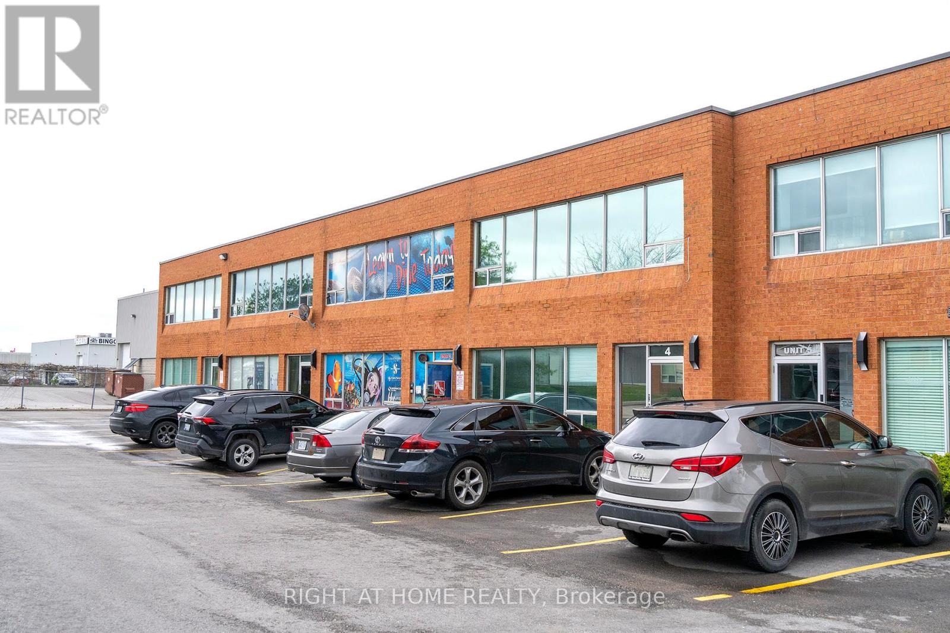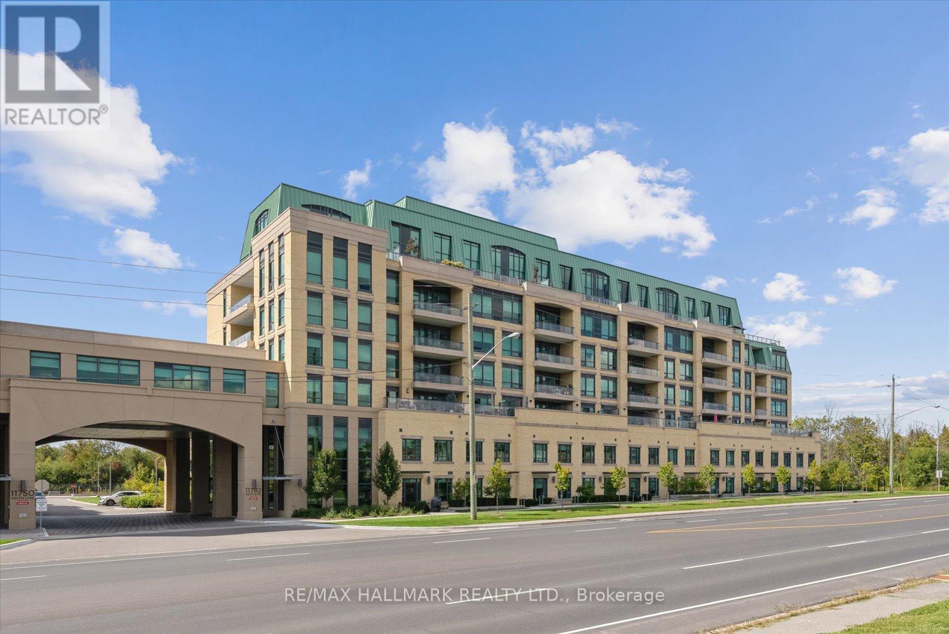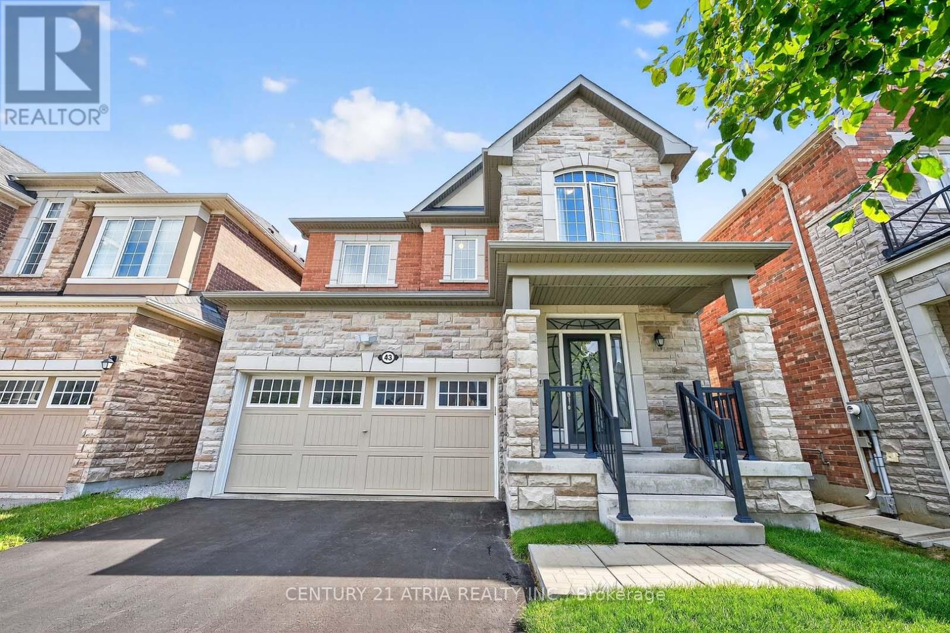4631 Penhallow Road
Mississauga, Ontario
MOTIVATED SELLERS: Welcome to 4631 Penhallow Road, This beautifully renovated residence boasts 1,787 sqft above grade with tasteful and high-end finishes throughout. This move-in-ready home was renovated in 2025 showcasing 3 brand new washrooms, luxury flooring, and sleek LED pot lights, creating a bright and inviting atmosphere in every room. The heart of the home is the gourmet kitchen, featuring a Quartz countertop[2025], Quartz backsplash[2025], new hood range[2025], and modern faucets perfect for both everyday living and entertaining. Every detail has been thoughtfully updated, including new receptacles and switches 6-panel doors, and fresh paint in the elegant Alabaster shade[2025], giving the home a clean and timeless look. Interior upgrades include all-new baseboard trims, removal of the main floor popcorn ceiling for a smooth, contemporary finish, 3 newly replaced windows[2025], along with brand new Aria vents[2025] throughout the home. The renovated staircase with custom iron pickets[2025] adds a striking architectural touch, while the new chandelier and outdoor lighting[2025] enhance both interior charm and exterior curb appeal. Additional highlights include a new steel front door for added security and style, and brand new roof shingles[2025]for long-lasting durability. This is a rare opportunity to own a thoughtfully updated home in one of Mississauga's most desirable neighbourhoods. The Neighbourhood offers a blend of residential comfort and accessibility, making it a desirable location for families and professionals alike. Enjoy The Ultimate In Convenience With Top Amenities Just Steps Away, Including Heartland Town Centre, Upscale Shops, BraeBen Golf Course, School, Transit, 401 & 403 Hwys, Home Depot, Costco, And The Famous Square One - All At Your Doorstep! Driveway has been resealed[Aug 2025] (id:60365)
55 Sir Williams Lane
Toronto, Ontario
Welcome to Princess Anne Manor, where this exceptional home sits on one of the neighbourhoods most prestigious streets. Set on a large, private lot backing onto the park, this property offers a rare blend of cottage-like tranquility and city convenience. With nearly 5,000 sqft of living space over all levels, this 4 bedroom family home boasts an open, functional layout designed for both everyday living and effortless entertaining. The main floor features a combined kitchen, dining, and family room anchored by a double-sided gas fireplace, a formal living room, a bright office, and a well-planned mudroom with garage access and a powder room. A walk-out leads to a covered deck and steps down to the resort-style backyard with an inground pool. Upstairs, you'll find 4 oversized bedrooms including a primary retreat with a 4pc ensuite, walk-in closet, and convenient upper level laundry. The lower level is a dream space for teens or family fun with a full walk-out to the pool, an epic wet bar, theatre room, games/rec room, and plenty of room to unwind. All this within an incredible school district including St. Georges, J.G. Althouse, and Richview Collegiate. Close to parks, trails, groceries, airport & more. A true cottage in the city and the perfect place to call home. (id:60365)
38 Rising Hill Ridge
Brampton, Ontario
Discover this beautifully upgraded corner semi-detached home in Brampton's prestigious Westfield community in Bram West.The home is at the border of Mississauga & Brampton. Step through a welcoming foyer adorned with ceramic flooring and a handy closet, leading into a, open-concept main floor. The spacious living area showcases rich hardwood floors, pot lights, and a large picturesque window, flowing seamlessly into dining space. The gourmet kitchen is a true centerpiece, featuring granite countertops, a contemporary mosaic backsplash, and a gas line for your range/stove. A chic pendant light accents the breakfast bar and a sleek range hood. The kitchen opens to a cozy dining area with hardwood flooring and walk-out access to a large backyard with patio, ideal for entertaining and everyday comfort. A gas fireplace with a custom stone surround adds warmth and charm to the living space. Smart home features include WiFi-enabled pot lights and an Ecobee thermostat with Alexa integration, offering both convenience and efficiency. Oak staircase with modern metal pickets leads to the upper level, where you'll find four generously sized bedrooms. The primary suite features a large window, a 4-piece ensuite, a walk-in closet and soft broadloom flooring for a restful retreat. Second bedroom boasts it's own 3-piece ensuite serving as an in-law suite. All bedrooms have large windows and ample closet space. An exceptional layout ideal for families. Additional features include an HRV system for improved air quality, a striking side entrance with elegant interlocking stonework in both the front and backyard, and an attached garage with opener for added convenience. Legal Finished basement with 2 bedrooms, kitchen, washroom, and laundry with separate entrance. Ideally located within walking distance of Whaley's Corner Public School, Eldorado Public School, and Jean Augustine Secondary School and shopping plazas including Lionhead Market Place, with minutes to 401 & 407 highways (id:60365)
3 Citronella Lane
Brampton, Ontario
WOW!!!!! PRIME LOCATION Discover this Fully Upgraded 5-bedroom detached home in one of the most sought-after neighborhoods, featuring LEGAL SECOND DWELLING and a perfect blend of space, style, and functionality. Highlights include Double door entry, a large relaxing porch, porcelain tiles, Gleaming floors, pot lights, a gourmet kitchen with stainless steel Appliances and pantry, Spacious Family room with fireplace, and a main floor den/office. The second floor offers a luxurious primary suite with a 6-piece ensuite Total three Fully upgraded full baths on Second floor. California shutters, Two separate laundry Area For Main and Basement, Separate Rec area with Full bath in the basement for owner use, 200 AMP Electric Panel and a concrete wraparound backyard. Custom Shed for extra storage With a double car garage and 4-car driveway ,no sidewalk, Total 6 Car Parkings. Close to School/Bus stop / Park and All other Amenities, A Must see Property***MOTIVATED SELLERS*** (id:60365)
Lower - 21 Stollar Boulevard
Barrie, Ontario
Bright & Spacious 2 Bed, 2 Bath Walk-Out Bsmt @ St. Vincent/Livingstone. Brand New. Never Lived In. Premium & Modern Finishes Throughout. Open Concept Design. Stunning Kitchen With Stainless Steel Appliances, Doube-Bowl Sink, Window & Pot Lights. Combined Living/Dining Rooms With Wide-Plank Laminate, Walk-Out & Large Window. Primary Bedroom Includes 3 PC Ensuite, Laminate, Large Closet & Large Window. 2nd Bedroom Also Features Laminate, Large Window & Large Closet. Separate Laundry! Quiet & Safe Neighborhood. Minutes to Groceries/Walmart, Parks, Restaurants, Theatres, The Beach, The Mall & The 400. (id:60365)
107 Appletree Lane
Barrie, Ontario
Bright & Spacious 3 Bed, 2 Bath @ Mapleview/Yonge. New Community Located In A Safe & Quiet Neighborhood. Recently Built Home With Premium & Modern Finishes Throughout. Great Floor Plan With Open Concept Layout. Stylish Kitchen Featuring Stone Countertop, Double Bowl Sink, Backsplash, Stainless Steel Appliances & Tile Floor. Combined Living/Dining Rooms With Wide Plank Laminate, Large Window & Walk-Out To Balcony. Primary Bedroom Includes Walk-In Closet, 4 PC Ensuite With Full-Sized Stand-Up Tub & Laminate. Additional Bedrooms Feature Large Closets & Large Windows. Beautiful Zebra Blinds Throughout. Great Condition! Move-In Ready! Minutes to Barrie Go, Groceries/Walmart, Restaurants, Parks, Shopping & Hwy 400. (id:60365)
3 - 350 Harry Walker Parkway N
Newmarket, Ontario
Quality Commercial retail/Industrial space on busy Harry Walker Parkway. Boasting 1500 sqft of ground level space comprised of a large retail store, washroom and industrial storage with large ground level rolling door. moving to the second floor you will find two large classrooms with an additional bathroom as well as an nearly 1000 sq ft storage room. This unit would be ideal for an investor or startup business. With new commercial and residential development in this area this unit has limitless potential. Rooftop Hvac, Close to Hwy 404, 600 volt 3 phase 100 amp electrical service (id:60365)
Bsmt - 80 Caproni Drive
Vaughan, Ontario
Bright & Spacious Basement Apartment in Prime Vaughan Location! Welcome to this beautifully finished basement unit featuring 2 generous bedrooms, 1 full bathroom, and an open-concept living and dining area with plenty of natural light. The modern kitchen offers stainless steel appliances, ample cabinetry, and a practical layout for everyday cooking.Enjoy a private separate entrance, large windows, pot lights throughout, and in-unit laundry for your convenience. Situated in a quiet, family-friendly neighborhood, the home is steps away from lush parks and scenic trails, perfect for walking, jogging, or enjoying the outdoors.Minutes to Highway 400, Vaughan Mills, Wonderland, top-rated schools, shopping plazas, and public transit. Ideal for a small family or working professionals seeking comfort and privacy. Tenant responsible for 1/3 of utilities. Pets friendly. (id:60365)
35 Mill Dam Court
King, Ontario
Nestled in a quiet cul-de-sac and backing onto a serene ravine lot, this beautifully renovated raised bungalow offers the perfect blend of luxury and comfort. Featuring 2+1 spacious bedrooms and 3 bathrooms, this home boasts engineered hardwood flooring throughout and heated floors in two of the bathrooms for added warmth and style. The open-concept layout is enhanced by pot lights and fresh paint, creating a bright, contemporary atmosphere. The fully renovated kitchen is a chefs dream, complete with stainless steel appliances, a sleek backsplash, quartz countertops, and a functional eat-in island. With five convenient parking spots and thoughtful upgrades throughout, this move-in ready gem offers a rare opportunity to enjoy tranquil living with every modern amenity. The roof is approximately 5 years new! ** This is a linked property.** (id:60365)
520 - 11782 Ninth Line
Whitchurch-Stouffville, Ontario
This stunning Pemberton-built condo showcases a bright, open-concept layout with a wide floor plan and an abundance of natural light. Designed with versatility in mind, it features two spacious primary bedrooms, each with its own private ensuite, ideal for multigenerational living or providing maximum comfort and privacy.The large den has been thoughtfully converted into a third bedroom, offering the perfect space for professionals working from home or a cozy retreat for young children. Beautifully upgraded stonework and tile details enhance the unit throughout, while the modern open-concept kitchen allows you to cook and entertain seamlessly as part of the gathering. Convenient underground parking and a locker are also included. (id:60365)
43 Novan Crescent
Aurora, Ontario
Welcome To The Gorgeous Tree-Lined Neighbourhood Of St. John's Forest. This Beautiful 4-Bedroom Detached Home Is Situated On A Quiet Street Nestled Between Parks & Naturesque Trails. Boasting Airy 9 Foot Ceilings & Hardwood Flooring Throughout Both The Main & 2nd Floors. The Main Floor Offers A Bright Open Concept Layout, An Upgraded Chef's Kitchen With Quartz Counters, Featuring A Large Kitchen Island Perfect For Large Gatherings Or Food Prep, Plenty Of Storage Space, And A Large Walk-In Pantry Just Around The Corner! The Primary Bedroom Offers A 5-Pc Ensuite With Separate Shower & Bath And A Spacious Walk-In Closet. The Modern Basement Built Is Great For Additional Entertainment Or Workout Space. Mud-Room With Built-In "Stop & Go" Shelving And Direct Access To The Garage. No Sidewalk Allows For A 4-Car Driveway! This Beautiful Home Is Located In A Fantastic Neighbourhood Surrounded By Both Nature And Convenience! Multiple Supermarkets And Big BoxStores Located Within A Short 5 Minute Drive Include T&T, Real Canadian Superstore, Sobeys, Longos, Farmboy, Canadian Tire, The Home Depot, Walmart, HomeSense, Starbucks Coffee, TimHortons, Your Favourite Bubble Tea Shops, Best Buy, LA Fitness, GoodLife Fitness, Cineplex, Golf Courses, Restaurants. Walk To Great Schools: Rick Hansen Public School And The Brand New Dr. GW Williams Secondary School (IB Program). Quick Access To Highway 404. (id:60365)
56 Harbord Street
Markham, Ontario
Amazing opportunity to own this $$$ upgrade 3 brs double car garage cozy FREEHOLD Townhome in highly sought after school district. Freshly painted, newly hardwood fl through-out. Bright & spacious featuring a modern eat-in kitchen w/granite counter, ceramic back splash & cenrte island. Breakfast area can access to garage. Master w/5pc ensuite, coffered ceilings, large w/i closet with custom closet organizers. Well-sized bedrooms w/large windows proving this stunning home with natural light. Finished basement w a home office, lots of pot lights, B/I shelves & 3 pc ensuite. Private fenced courtyard with a stylish, custom-built composite deck designed for low maintenance, ideal for entertaining, dining or relaxing outdoor activities. Many top ranked schools, Backett Farm P.S just outside your door. Pierre Trudeau H.S., restaurants, parks, plazas and public transit nearby. A perfect home in a family-friendly community where offers exceptional options for all stages of life. (id:60365)

