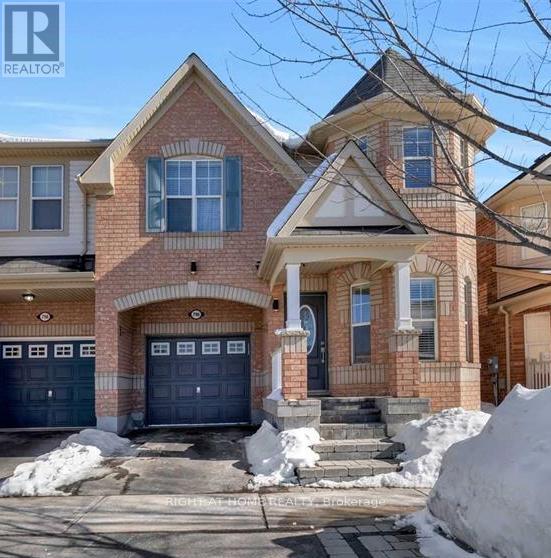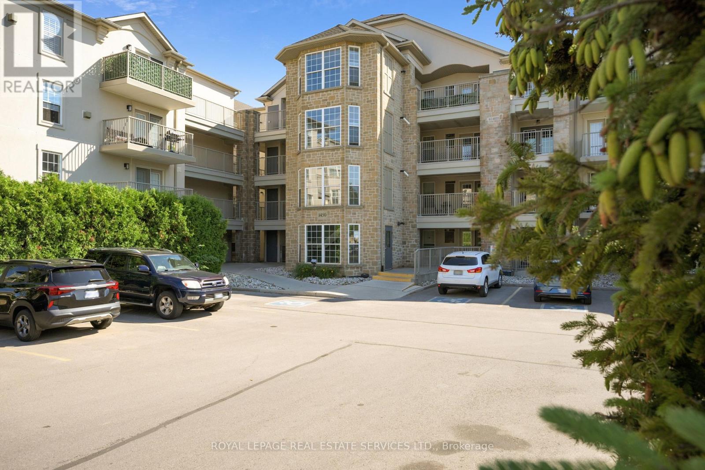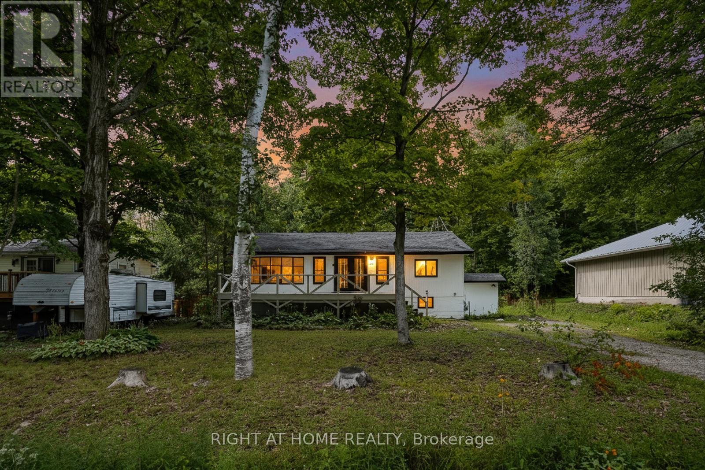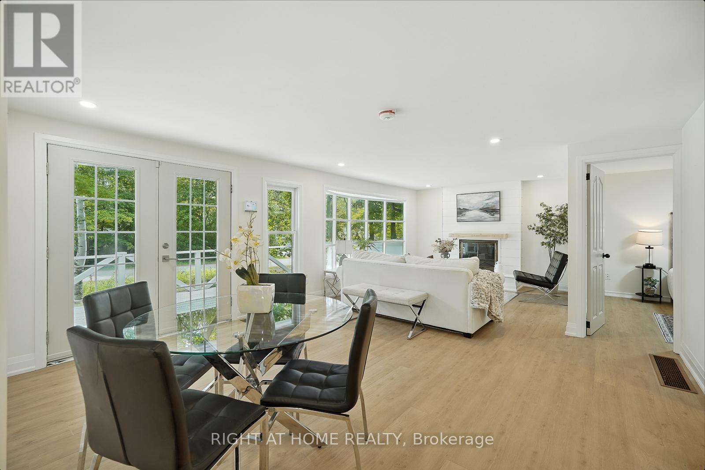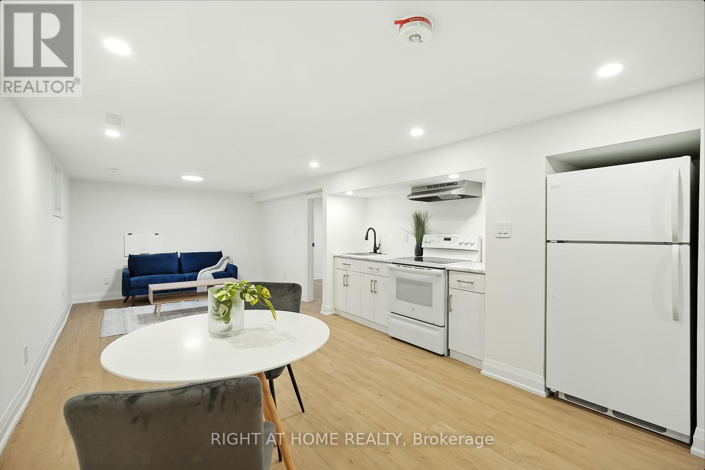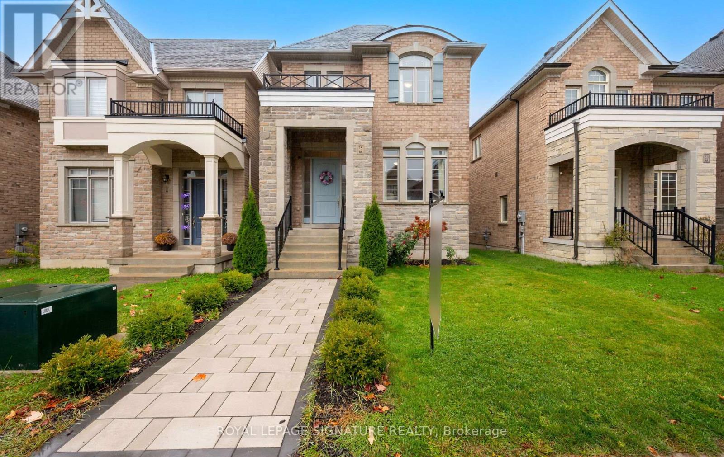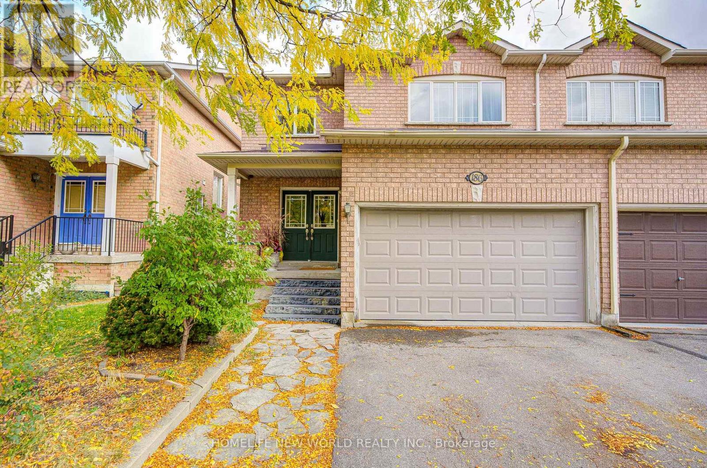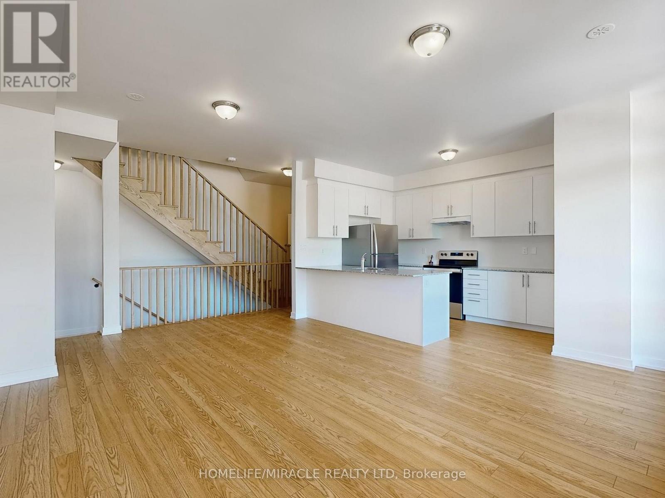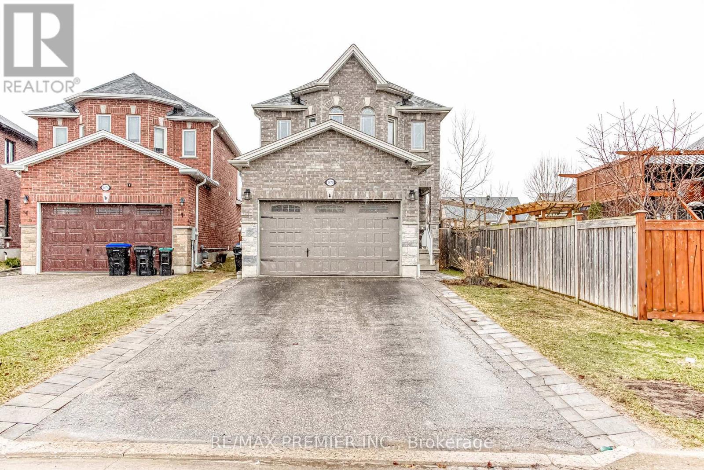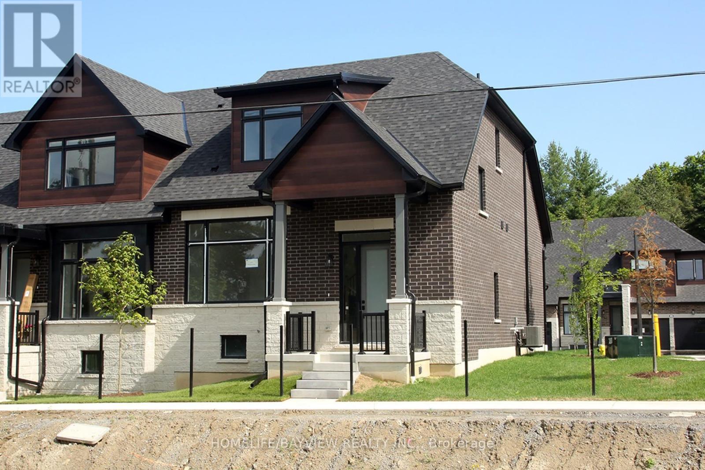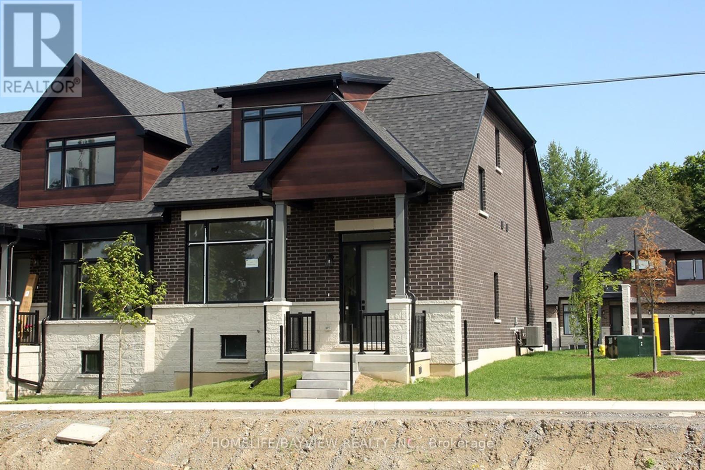796 Hepburn Road
Milton, Ontario
Stunning 4-Bed, 3-Bath Main Floor Semi-Detached Unit for Lease in Milton! Beautiful and spacious home featuring a modern open-concept kitchen with upgraded cabinets and quartz counters, a bright living/dining area, and hardwood floors throughout. The primary bedroom offers a walk-in closet and 5-pc ensuite. Enjoy exclusive use of the backyard and patio, perfect for relaxing or entertaining. Includes in-suite laundry on the second floor, garage + 1 driveway parking, stainless steel appliances, and window coverings. Furniture shown in photos is for advertising purposes only unit is unfurnished. Prime location near GO Station, schools, parks, and transit. (id:60365)
207 - 1450 Bishops Gate
Oakville, Ontario
Welcome to this rarely available large 1-bedroom + den suite overlooking a lush ravine in a low-rise condo nestled in the coveted neighbourhood of Glen Abbey. Fully updated and freshly painted throughout, this bright and inviting unit features brand-new flooring, gleaming quartz countertops, natural marble backsplash, and brand-new SS appliances, including a Bosch dishwasher made in Germany. The open-concept layout is ideal for entertaining, allowing you to prepare meals while engaging with guests in the spacious living and dining areas. A private, enclosed balcony with SW/SE exposure overlooks mature trees and a tranquil wooded area perfect for enjoying your morning coffee or unwinding after a long day. The sizeable bedroom features the bonus of a cozy sitting area wrapped by windows, an ideal spot to curl up with a book while enjoying peaceful views of nature, even on rainy or chilly days. The den with walk-in closet provides a versatile space that can be used as a 2nd bedroom or tailored to fit your lifestyle needs. The 4pc bathroom comes with the convenience of an in-suite washer & dryer for all your laundry needs. This suite comes with 1 underground parking space and 1 locker. The building offers ample visitor and service parking, plus an array of amenities, including a beautiful clubhouse with gym & sauna, and a thoughtfully included underground car wash. Surrounded by beautiful parks and trails, it's ideally located minutes to top-rated schools like Abbey Park and Pilgrim Wood, Glen Abbey Community Centre with ice rink, shopping plaza and nearby Oakville Trafalgar Hospital AND the beloved Monastery Bakery! With quick access to HWYs QEW, 403, 407 and the GO Train, commuting within the GTA and Golden Horseshoe is a breeze. Don'ts miss your chance to call this fabulous condo home! (id:60365)
Entire Property - 29 Nida Drive
Tiny, Ontario
Move-in-ready home just walking steps from Tee Pee Point Beach LEASE OPTIONS: Short-Term, Mid-Term, or 1-Year Lease available. Beautifully renovated home offering a flexible layout with two full kitchens, 4 bedrooms, and 2 bathrooms. Ideal for extended family, multi-generational living, or shared accommodation. Situated on a quiet cul-de-sac with a private backyard and ample parking, close to schools, parks, and local amenities. Rental Options: Main Floor Only: $2,350/month (3 bed 1 Bath, Shared Laundry in Basement) Lower Level Only: $1,400/month (1+1 Bed, 1 Bath, Shared Laundry in unit) Entire Home: $3,500/month (3+1 Bed, 1+1 Bath, Basement Laundry) Utilities: Short-Term / Mid-Term: Utilities included, Or 1-Year Lease: Utilities extra Note: The property will continue to be offered for sale during the lease term. (id:60365)
Upper - 29 Nida Drive
Tiny, Ontario
Move-in-ready home just walking steps from Tee Pee Point Beach! LEASE OPTIONS: Short-Term, Mid-Term, or 1-Year Lease available. Beautifully renovated home offering a flexible layout with two full kitchens, 4 bedrooms, and 2 bathrooms-ideal for extended family, multi-generational living, or shared accommodation. Situated on a quiet cul-de-sac with a private backyard and ample parking, close to schools, parks, and local amenities. Rental Options: Main Floor Only: $2,350/month (3 bed 1 Bath, Shared Laundry in Basement) Lower Level Only: $1,400/month (1+1 Bed, 1 Bath, Shared Laundry in unit) Entire Home: $3,500/month (3+1 Bed, 1+1 Bath, Basement Laundry)Utilities: Short-Term / Mid-Term: Utilities included 1-Year Lease: Utilities extra Note: The property will continue to be offered for sale during the lease term. (id:60365)
Lower - 29 Nida Drive
Tiny, Ontario
Move-in-ready home just walking steps from Tee Pee Point Beach! LEASE OPTIONS: Short-Term, Mid-Term, or 1-Year Lease available.Beautifully renovated home offering a flexible layout with two full kitchens, 4 bedrooms, and 2 bathrooms-ideal for extended family, multi-generational living, or shared accommodation. Situated on a quiet cul-de-sac with a private backyard and ample parking, close to schools, parks, and local amenities. Rental Options: Main Floor Only: $2,350/month (3 bed 1 Bath, Shared Laundry in Basement) Lower Level Only: $1,400/month (1+1 Bed, 1 Bath, Shared Laundry in unit) Entire Home: $3,500/month (3+1 Bed, 1+1 Bath, Basement Laundry) Utilities: Short-Term / Mid-Term: Utilities included 1-Year Lease: Utilities extra Note: The property will continue to be offered for sale during the lease term. (id:60365)
35 Clara May Avenue
East Gwillimbury, Ontario
Beautiful Home Located In Sharon Village With Many Classy Upgrades. 10 Feet Ceilings And Oak Wood Flooring On The Main Floor. Elegant Coffered Ceiling In The Family And Living Room. The Living Room Includes A Cozy Gas Fireplace. All Windows And Doors Up-Sized Through Out The Home, To Allow For Additional Natural Light . Four Generously Sized Bedrooms Upstairs. The Roof Has Long Lasting - 25 to 30 Years -Architectural Shingles. The Finished Basement Has 9 Feet Ceilings , 2 Generous Sized Bedrooms , A 3 Piece Bathroom, A Kitchen, A Living Room With A Walk Out To The Fenced Backyard, And Its Own Exclusive Washer & Dryer . With Over 1000 Square Feet of Space The Finished Basement Would Make A Very Welcome And Comfortable In Law Suite. Large Detached 2 Car Garage. This House Has Location , Location ,Location! It Is Close To All Amenities And Just Minutes To Highway 404 And The Go Train Station. (id:60365)
Basement - 203 Milliken Meadows Drive
Markham, Ontario
Cozy 2 bedroom Apartment in desirable Milliken Mills West. New Renovation. ONE Kitchen and 2 Bathrooms. Separate Entrance. Driveway Can Park 1 Cars, Backs Onto Milliken Mills Park. Less than 5 minutes walk to Milliken Mills HS ( with IB program ) through Park Lane short walk. Minutes to Milliken GO station. Walking distance to the community centre/swimming pool, supermarket and all kinds of amenities. Minutes drive to Pacific Mall, Hwy 407/404/401. Ready to move in, Must see! (id:60365)
186 Solway Avenue
Vaughan, Ontario
Wonderful 3 plus 1 Bedroom separate entrance lower floor with full size patio door and window in the bedroom . Spacious Family Home with Upgraded Kitchen On A Quiet Street In The Desirable Maple Community. It Offers Hardwood Floors On Main & Oak Staircase. Spacious Granite Countertop Kitchen with S/S Appliances & Backsplash.Furnace and air conditioner 2018, Roof 2018.Freshly painted, Light Fixtures & Family Room W/Gas Fireplace. Master 3 Pc Ensuite With W/I Closet, fully renovated lower floor bedroom . Garage from previous listing 2 , but 1,5 my estimate and with Driveway for Parking. new Fence in 2022. Basment walk out with separate entrance, full size patio door, great for additional income or inlaw suite. Minutes To Hwy 400, Vaughan Mills, Hospital, Shopps, Parks ,Schools Etc (id:60365)
41 Kintall Way
Vaughan, Ontario
Welcome to 41 Kintall Way, Vaughan!Beautifully designed three-storey townhome featuring 3 bedrooms and 3 bathrooms. The open-concept main floor offers a modern kitchen with granite countertops, stainless steel appliances, and a bright living area that walks out to a spacious balcony with no homes in front for added privacy.The primary bedroom includes a private ensuite and its own balcony, while the additional bedrooms share a stylish full bath. The versatile lower level is perfect for a home office or recreation space.Parking for two vehicles (garage + driveway). POTL fee $209.48/month. Close to York University, Humber College, Hwy 407/400, and all major amenities ideal for families and professionals seeking modern comfort and convenience. (id:60365)
1878 Lamstone Street
Innisfil, Ontario
Welcome to 1878 Lamstone St in the vibrant heart of Alcona, Innisfil just a 2-minute walk to sandy beaches and the shores of Lake Simcoe where this meticulously maintained, move-in ready 2-storey home showcases premium upgrades throughout, from gleaming hardwood floors and soaring 9 smooth ceilings to oversized windows that fill every space with natural light, a stunning open-concept layout ideal for family living and entertaining, a showstopper modern white kitchen with granite countertops, stainless steel appliances, large pantry, elegant cabinetry, and a stylish subway tile backsplash, flowing seamlessly into the dining and family room, where a Custome feature wall with a sleek, modern fireplace sets the mood for cozy nights in; step out through impressive view patio doors to your fully fenced, landscaped backyard retreat with lush greenery, a stone patio, and a built-in gas BBQ with stone surround perfect for summer gatherings and al fresco dining; upstairs discover three spacious bedrooms, including a sunlit primary suite offering a walk-in closet and spa-inspired ensuite with glass shower and soaker tub; the finished basement expands your living space with a large recreation room, a 4th bedroom, gym, or office, and a roughed-in 4th bathroom with its own door ready for your final touches, ample storage, and high-end finishes; enjoy direct garage entry, energy-efficient windows, upgraded light fixtures, pot lights, and fresh paint throughout; set on a quiet, family-friendly street steps from top-rated schools, parks, trails, marina, shopping, restaurants, and year-round recreation, this exceptional home blends luxurious comfort with unbeatable location your new lifestyle by the lake awaits! (id:60365)
2 Vern Robertson Gate
Uxbridge, Ontario
Welcome to the trail capital of Canada! Brand new ultra luxury 3 bedroom bungaloft with 3 baths and a 2 car attached garage facing Foxbridge Golf Club. Spacious elegance boasting 1939 SF. Coveted corner/end-unit. Thousands spent in upgrades: Quartz counters, hardwood floors, 8-foot doors, 10-foot smooth ceilings on the main level/9-foot smooth ceilings on the second floor, gourmet chef-inspired kitchen adorned with top-of-the-line energy-star appliances, upgraded cabinetry, pot lights, etc. Prime location nestled between a golf course and downtown shopping 5 minutes away. Excellent location in the complex next to the visitor parking with a courtyard off the family room. (id:60365)
2 Vern Robertson Gate
Uxbridge, Ontario
Welcome to the trail capital of Canada! 1 year new ultra luxury 3 bedroom bungaloft with 3 baths and a 2 car attached garage facing Foxbridge Golf Club. Spacious elegance boasting 1939 SF. Coveted corner/end-unit. Thousands spent in upgrades: Quartz counters, hardwood floors, 8-foot doors, 10-foot smooth ceilings on the main level/9-foot smooth ceilings on the second floor, gourmet chef-inspired kitchen adorned with top-of-the-line energy-star appliances, upgraded cabinetry, pot lights, etc. Entire house included with spacious unfinished basement. Prime location nestled between a golf course and downtown shopping 5 minutes away. Excellent location in the complex next to the visitor parking with a courtyard off the family room (id:60365)

