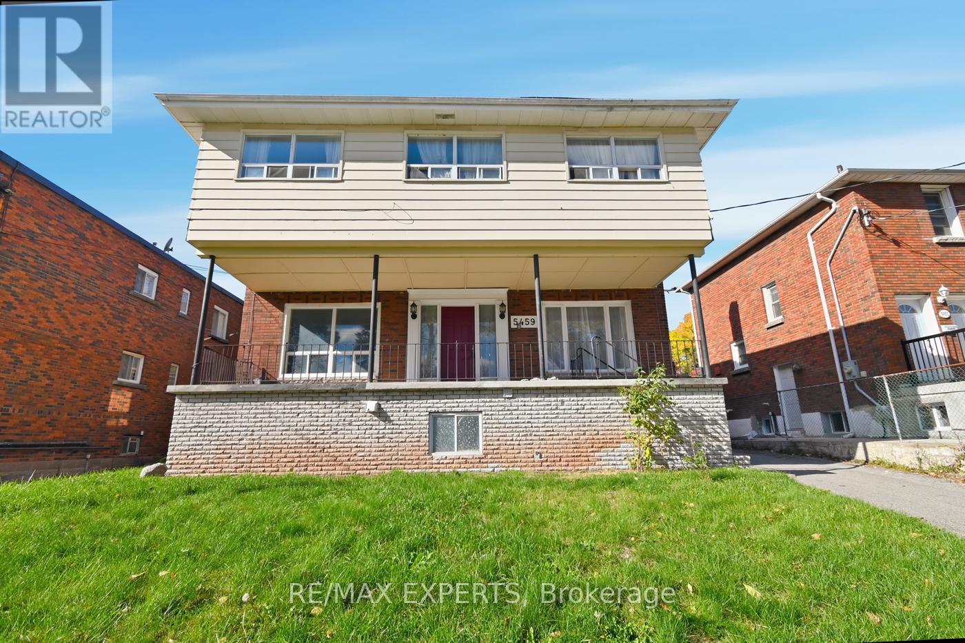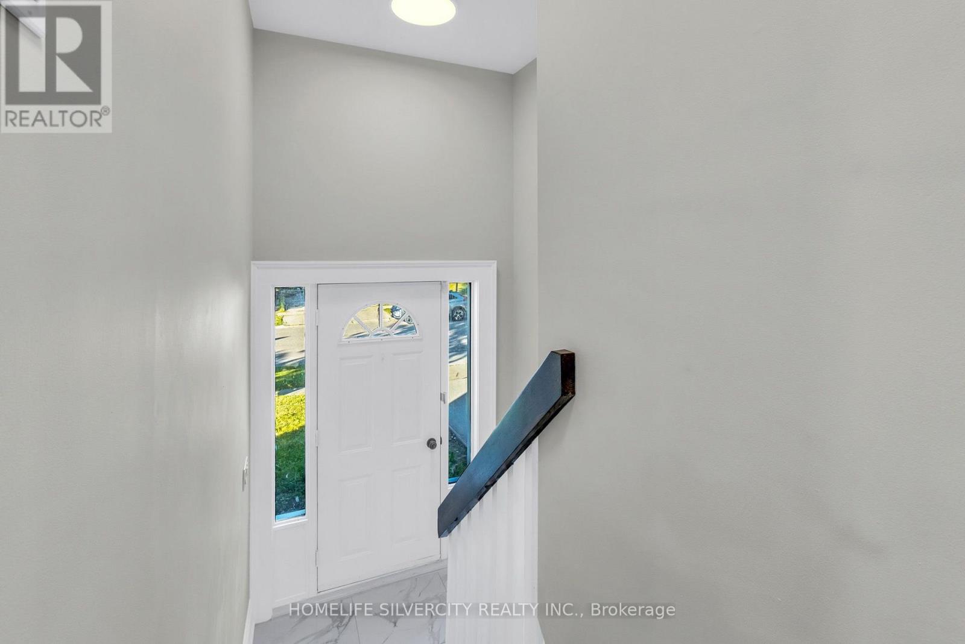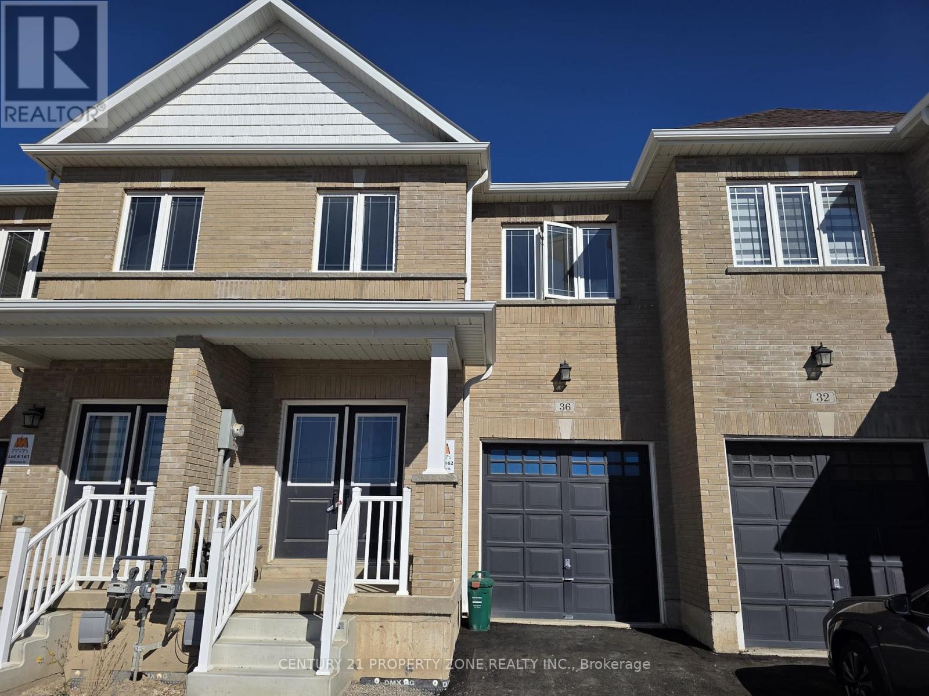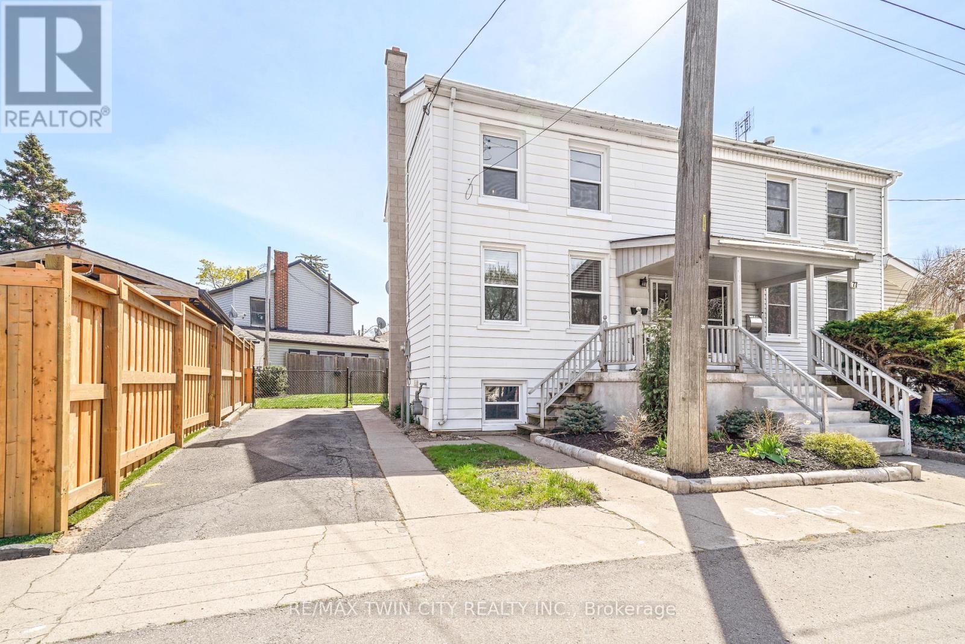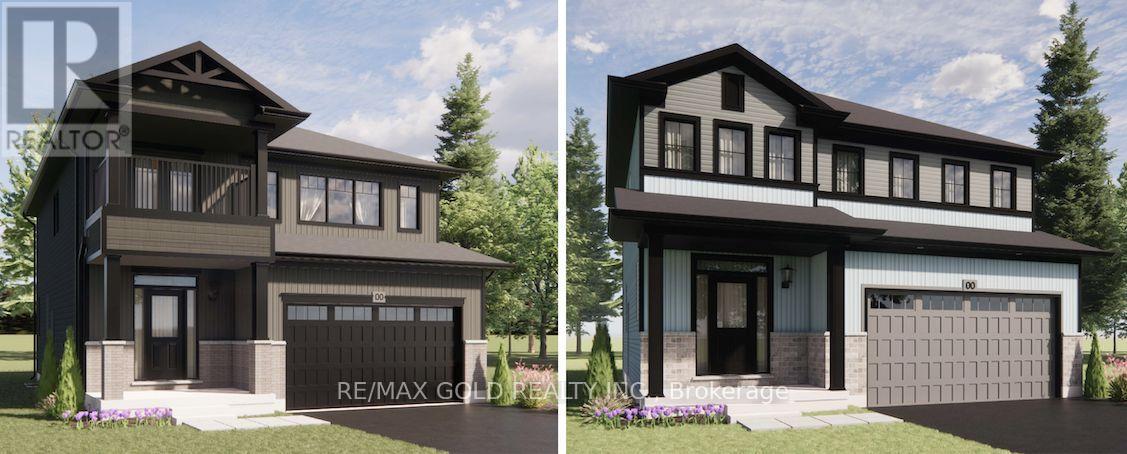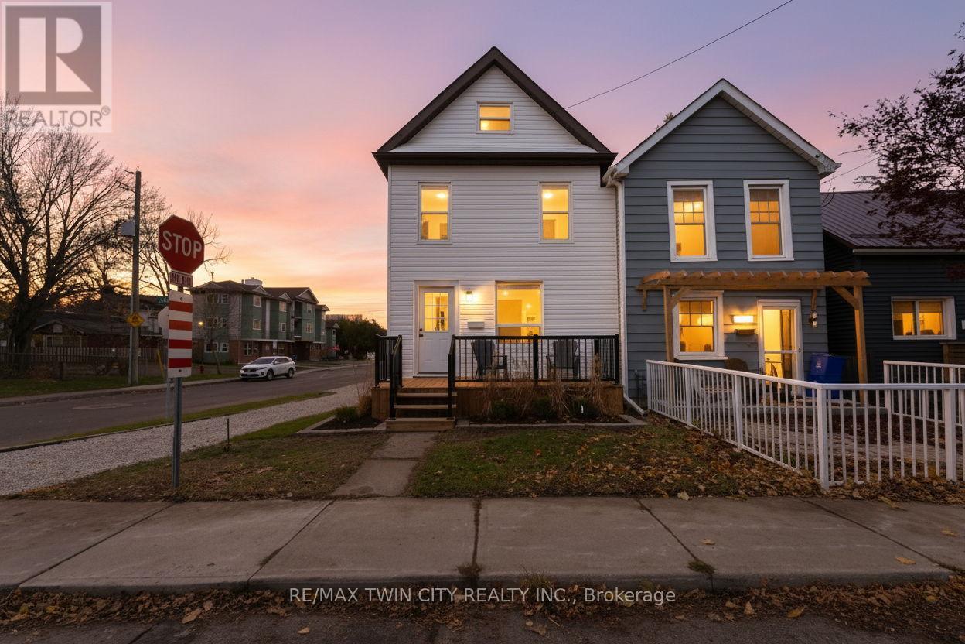505 - 1 Jarvis Street
Hamilton, Ontario
Bright and spacious, this 2-bedroom, 2-bath condo features an open-concept layout, laminate floors, and a private balcony. The sleek kitchen boasts stainless steel appliances, quartz countertops, and stylish cabinetry.Both bedrooms are generous, with the primary offering a spa-like ensuite, plus in-suite laundry and extra storage. Enjoy building amenities like a fitness center, resident lounge, and 24-hour concierge.Steps from McMaster, Mohawk, shops, dining, transit, and easy access to Hwy 403, QEW, and Hamilton GO. A perfect blend of comfort and convenience! (id:60365)
5459 Ontario Avenue
Niagara Falls, Ontario
Welcome to 5459 Ontario Ave - A Prime Investment Opportunity in Niagara Falls. Discover a fully stabilized, cash-flowing asset in one of Canada's most iconic tourist destinations. This detached home features five self-contained 1-bedroom suites and one 2-bedroom suite, offering six fully rented units - each partially furnished and occupied by reliable tenants who consistently pay on time. Situated on a 50 x 127 ft. lot, this well-maintained property includes two non-conforming basement apartments and rear parking for six vehicles. It provides a turnkey investment with strong rental performance and minimal ongoing management. Property Highlights include six fully leased units producing strong, consistent income. Excellent tenants in good standing with a history of on-time payment. 200-amp electrical service and roof replaced in 2016. This Unbeatable Location is Minutes to Casino Niagara, Clifton Hill, The Falls, shopping, dining, and entertainment. Quick access to the USA border and Hwy 420.Peaceful residential street surrounded by parks, trails, and campsites. This is a rare opportunity to acquire a fully stabilized, income-producing property in a high-demand rental market with exceptional long-term potential. Perfect for investors looking for reliable cashflow and strategic future upside. (id:60365)
33 Sweetbriar Drive
Kitchener, Ontario
Welcome To This Inviting & Bright, Raised Bungalow Located In A Family Oriented Forest Hill Area Of Kitchener Waterloo. Extensively Renovated Top To Bottom, New Wide Hardwood/Laminate Floors , Porcelain Tile Floors, New Kitchen W/Quartz Counters & Backsplash,3+1 Bedrooms,3 New Bathrooms, Beautifully Finished 1 Br In The Basement W/ Separate Entrance. Great Income Potential, Great Neighbourhood - Unbeatable Location, Much More**Please Come & See...You'll Love This Home! Large Deck In The Back Yard. (id:60365)
36 Bruton Street
Thorold, Ontario
Located in a vibrant, family-friendly neighbourhood, this modern freehold townhome offers abright open-concept layout, perfect for comfortable living. The main floor features a spaciousliving/dining area and a stylish kitchen with ample cabinetry.Upstairs, enjoy a large primary bedroom with a walk-in closet and ensuite, plus two additionalgenerous bedrooms and convenient second-floor laundry. The full basement offers great storagespace.Situated in a newer community near Lake Gibson, schools, parks, shopping, and major highways,this home provides both comfort and convenience. Move-in ready-book your showing today! (id:60365)
79 Palace Street
Brantford, Ontario
Perfect Starter Home for First-Time Buyers! Welcome to your ideal first home-charming, stylish, and move-in ready! This inviting property features a cozy covered front porch where you can start your mornings with a cup of coffee. Step inside to a bright, open-concept living room with modern luxury vinyl plank flooring, a statement feature wall, and a sleek electric fireplace-perfect for relaxing or hosting friends. The updated kitchen offers plenty of cabinetry, new countertops, and seamless flow into the elegant dining room, where patio doors lead to your private deck and fully fenced backyard-great for summer BBQs, pets, or simply unwinding outdoors. Enjoy the convenience of main floor laundry and plenty of natural light throughout. Upstairs you'll find two oversized bedrooms filled with character, including charming wainscotting and tall 11" baseboards. The updated 4-piece bathroom features a tiled shower and a clean, modern feel. The basement includes a dedicated workshop with a large workbench and plenty of storage-ideal for hobbies or future expansion. You'll enjoy hosting summer barbecues and gatherings with your family and friends in the private backyard space. Recent updates include a new metal roof in 2021, new central air unit in 2024, newly renovated bathroom in 2025, new carpeting upstairs in 2022, new luxury vinyl plank flooring on the main level in 2022, updated vinyl windows, and more. This home has all the features first-time buyers are looking for: charm, modern touches, a functional layout, a private outdoor space, and major updates already done for you. It's just waiting for you to move in and start living! Book a private viewing today! (id:60365)
Lot 2 - 0 Front Street
Trent Hills, Ontario
An exceptional pre-construction opportunity in the heart of Hastings, Trent Hills. These thoughtfully designed, Net Zero Ready homes feature modern layouts, premium finishes, and full customization options to suit your lifestyle. Choose from 10 beautifully crafted models, each offering future-ready living with available finished legal basements, Additional Residential Units (ARUs), and much more. Enjoy small-town charm just steps from the Trent River, parks, and everyday amenities. With convenient access to Campbell ford, Peterborough, and Cobourg, this is an ideal setting for families, retirees, and investors. $60,000 limited-time incentive off the purchase price. Lot premiums may apply. Don't miss your chance to be part of this fast-growing and highly desirable community. (id:60365)
581 John Street N
Hamilton, Ontario
Welcome to 581 John Street North in the City of Hamilton. This beautifully updated 3-bedroom, 2-bathroom, 2.5-storey home is perfectly positioned for outdoor enthusiasts-just steps from Lake Ontario, Pier 8, Bayfront Park, the marina, the Royal Hamilton Yacht Club, and miles of stunning waterfront walking and biking trails. Completely updated and move-in ready, the main floor offers a bright, open-concept design featuring a modern kitchen with a breakfast peninsula overlooking the spacious living and dining areas. A separate, conveniently located main-floor laundry room enhances everyday comfort. The second floor includes several generous bedrooms and a modern full bathroom, while the expansive third-floor loft provides a versatile bonus space ideal for an additional bedroom, home office, or family room. The full, unfinished basement with a separate side entrance presents excellent potential for future living space or perhaps even an in-law setup; the sky is the limit! Outside, enjoy a private deck overlooking the fully fenced backyard-perfect for entertaining or relaxing on warm summer evenings. Centrally located, this home is close to all major amenities including grocery stores, schools, and is within walking distance to the vibrant restaurants, cafés, and boutiques along James Street North. Easy access to HWY 403 and the QEW adds to the convenience. Don't miss your opportunity to view this exceptional property-book your showing today! (id:60365)
234 Bloor Street
Sudbury Remote Area, Ontario
234 Bloor Street is a vacant corner lot located near downtown Sudbury. The property offers approximately 50 feet of frontage and 120 feet of depth, providing roughly 6,000 square feet of usable land. Zoned R4 for multi-residential use, the lot is suitable for building multi-unit housing or an infill development. Its corner location provides excellent access and visibility. (id:60365)
179 Law Drive
Guelph, Ontario
Rare end unit townhouse very clean and in the heart of Guelph. Bright, open concept & ready for you to move in. The large kitchen blends seamlessly into the spacious family room with it's luxury hardwood floors & large patio door. This family home has 3 bedrooms, 2.5 bathrooms with upstairs laundry for convenience. Open concept layout with kitchen & family room walk-out to the backyard. Brand new water softener, garage opener. Walking distance to public library, William C. Winegard public school, community centre, bank and all amenities. (id:60365)
92 Trafalgar Road
Erin, Ontario
Great Rental Opportunity In The Heart Of Downtown Hillsburgh! Second floor office space. Now Available *C1 Zoning, Prime Location On Trafalgar Rd. Excellent High Traffic Visibility, Newly Renovated With 8 good sized rooms and a washroom ! Total Space Of Approx. 2000 Sq.Ft . Tenant To Pay their own hydro and gas will be charged $200/month on top of the rent. Good for tutoring, salon, spa etc. (id:60365)
48 - 0 North Waterdown Drive
Hamilton, Ontario
Brand New Stacked Town house in the Liv Communities. Move in Spring Of 2026. (id:60365)
90 Nepeta Crescent
Ottawa, Ontario
Welcome to this stunning 2000 sqft 3 bedroom townhome in the highly desirable communityof Findlay Creek. Step inside to an inviting main floor featuring elegant hardwood flooring andimpressive high ceilings that create an airy, open feel. This residence is perfectly positioned for a vibrant, family-friendly lifestyle.Enjoy unparalleled convenience with a community tennis court and soccer field, all within walking distance. Everyday amenities and recreation are just minutes away, including Hylands Golf Club, Fresh Co, Canadian Tire, and a variety of excellent restaurants. Commuting is a breeze with convenient access to the GO-Train network via the new Leitrim Station, offering easy travel to downtown Ottawa. For frequent travelers, the Ottawa International Airportis only a short drive away. This property is an ideal choice, offering a perfect blend of modern and exceptional community amenities. (id:60365)


