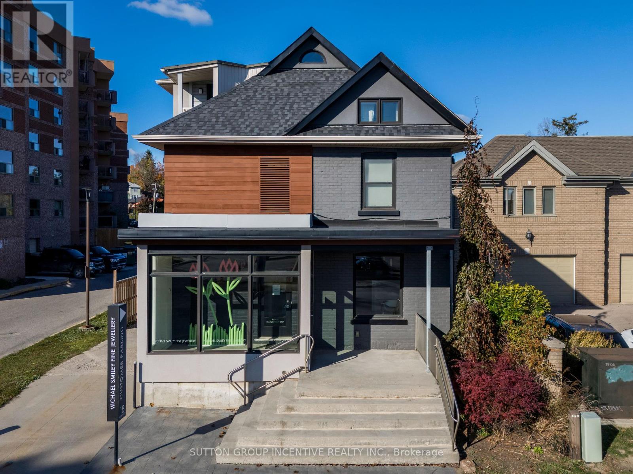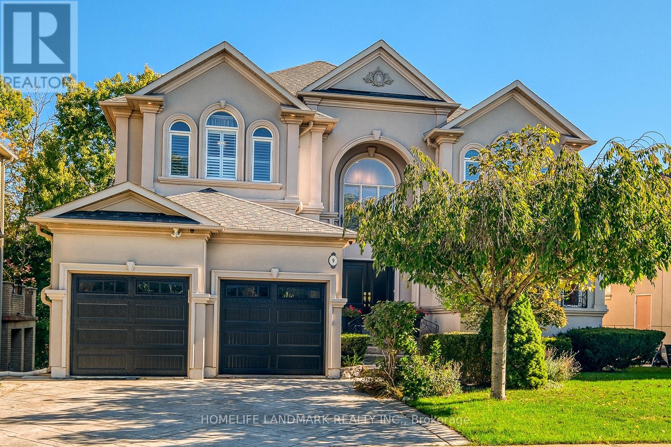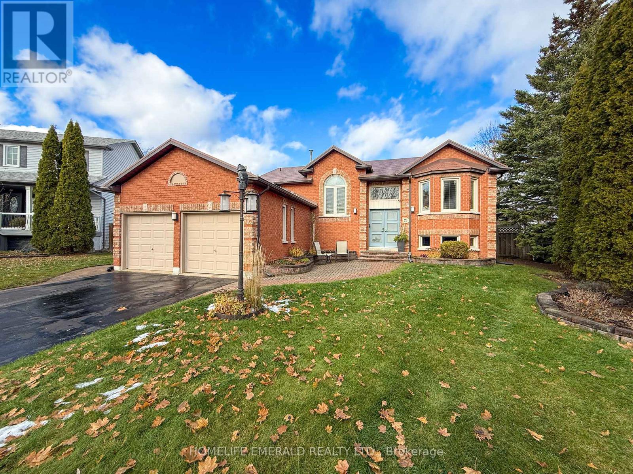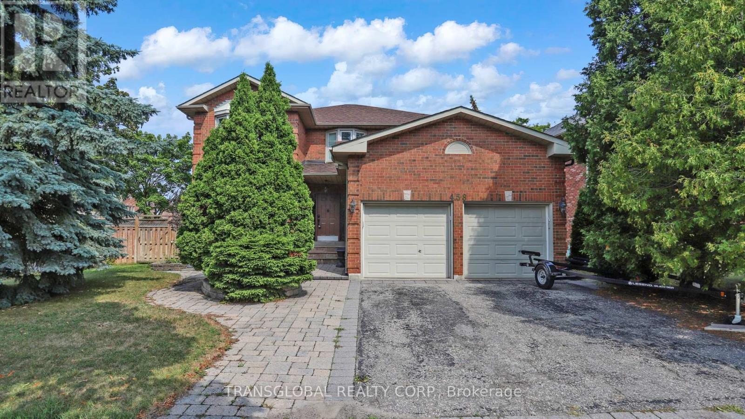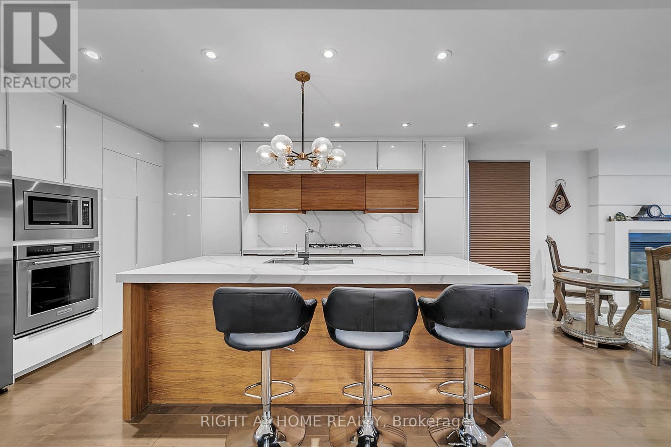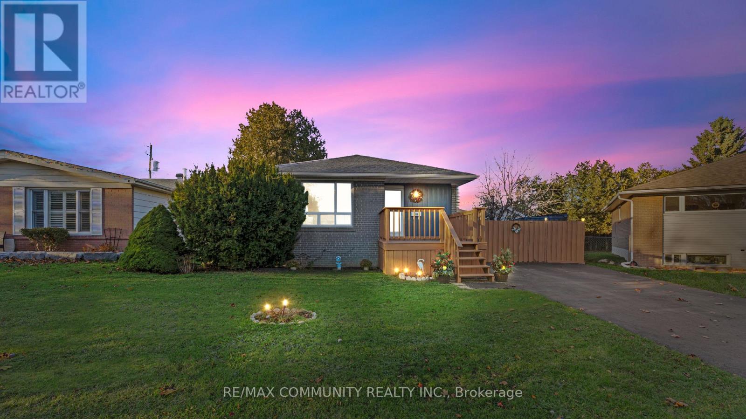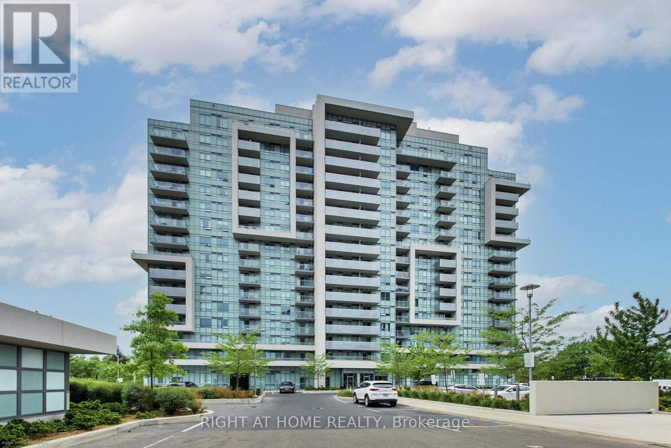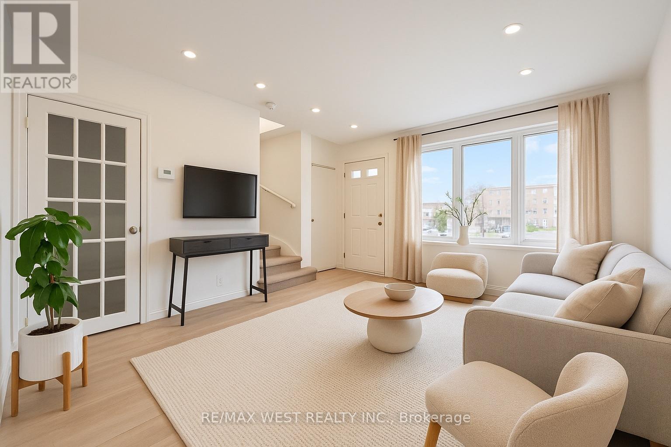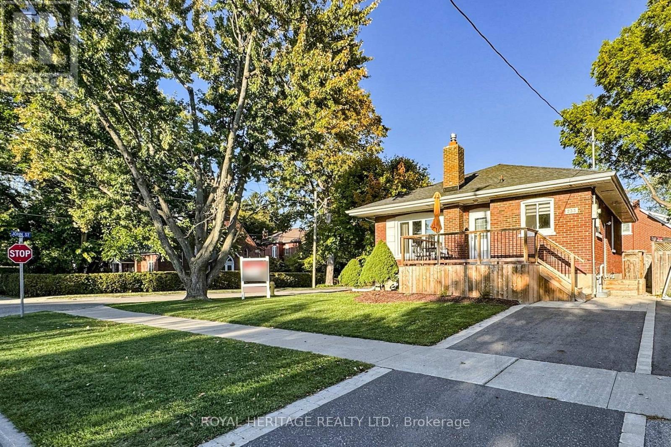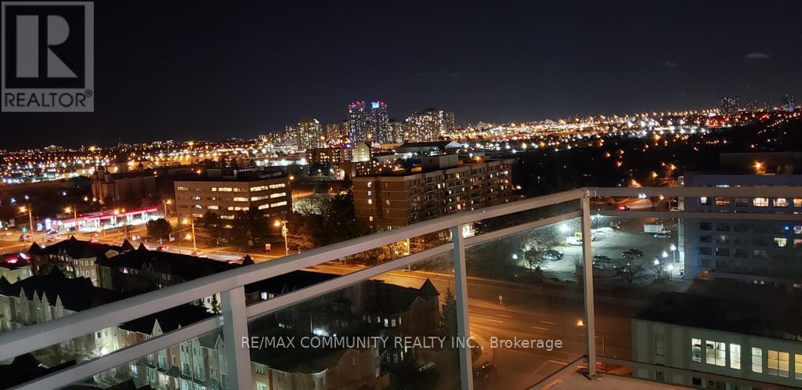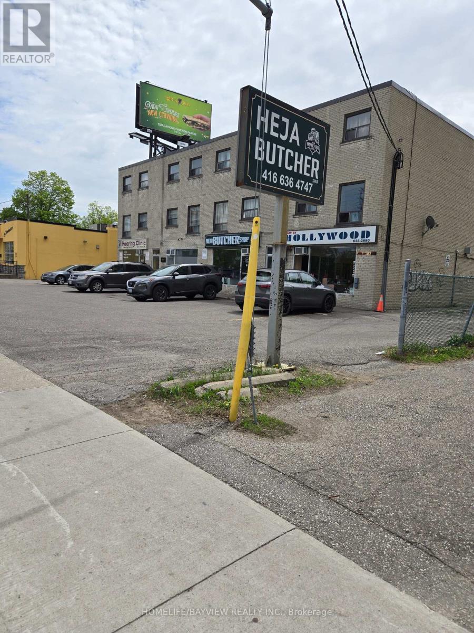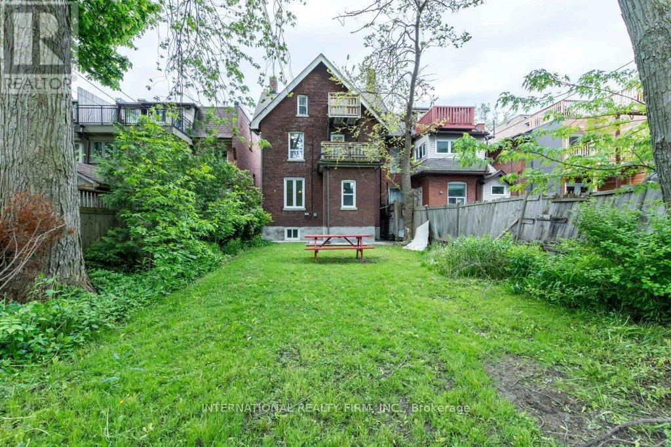18 Worsley Street
Barrie, Ontario
For decades, this exclusive address has been home to a beloved bespoke jeweler, where generations of families have celebrated life's most meaningful moments. Over 2206 SF of finished space: main floor retail | professional office, lower level workshop | studio, 1.5-storey, two-bedroom+den apartment-ideal for live-work or income potential.10 free parking spots in the rear yard-a rare advantage downtown. Whether you're building a professional practice, launching a creative studio, or seeking a turnkey investment, this property offers exclusive location, legacy, and opportunity. Measurements from MPAC. (id:60365)
9 Chantilly Crescent
Richmond Hill, Ontario
One-Of-A-Kind Custom Built Luxury Home Backing to Greenspace, 4127 Sqft above ground, Brand new front door and garage door. 2 storey High ceiling family room with bottom to top window looking to amazing scenery, 9ft for both ground floor and Basement. Finished walkout Basement with Recreation room, Fireplace, Pot Lites& Bath. Huge deck enjoy east side warm sunlight. Double stairs to basement with side entrance. Customized California shutters for most windows. Quiet and safe crescent in beautiful neighborhood, close to famous Richmond Hill High and St. Theresa of Lisieux Catholic High School. walking to Community Centre, Park, School and Shops. Tenant responsible for lawn maintenance and snow removal. No Smoker. Furniture will be removed or can be used with additional fee. (id:60365)
72 Darren Drive
Essa, Ontario
*Stunning Inside & Out* This is as close as you can get to the perfect family home that has been beautifully maintained & thoughtfully upgraded offering over 2,500 sq ft of finished living space on a spacious 0.261-acre pie-shaped lot. From the moment you step inside, you'll appreciate the functional layout featuring 3 bedrooms on the main floor plus 2 additional bedrooms in the fully finished basement, (including one currently set up as a salon-ideal for a home business, hobby space, or flexible workspace). With 3 full bathrooms & no carpet throughout, this home is designed for comfort, convenience & easy maintenance. Pride of ownership shines through with updates completed over the years, including a kitchen renovation in 2012, bathroom upgrades in 2013/2016/2019, extensive landscaping in both the front & back yards, RV parking with accessible fencing, an enlarged back deck & a durable metal roof added in 2017. Outdoors, the expansive lot offers endless possibilities-plenty of room for kids to play, pets to explore, gardens to flourish & gatherings to enjoy. The rare backyard RV parking is an added bonus that enhances the property's versatility. Lovingly cared for & move-in ready, this home is waiting for its next family to enjoy it just as much as the current owners have. (id:60365)
458 Beverley Glen Boulevard
Vaughan, Ontario
Freshly Painted! Stunning 4+2 Bedroom Executive Home on a Premium Corner Lot (opens at the back to 64ft.) in the heart of Beverly Glen, with over 4,000 sq. ft. of luxurious living space in this beautifully appointed home, finished with the highest quality craftsmanship throughout. Perfectly situated on a large corner lot, this residence offers both elegance and functionality for modern family living and entertaining. The main floor features a bright eat-in kitchen with gas stove and 2 sinks. The home showcases upscale finishes, thoughtful design, and an abundance of natural light.The fully finished basement expands your living options with a second kitchen, two large additional rooms, and plenty of space for entertaining, extended family, or guests. From the moment you step inside, you'll appreciate the blend of sophistication and comfort, making this property truly move-in ready, A true must-see. Lots of extras: Owned alarm system(2025), inground sprinkler system (2017), New Roof (2021) Kitchen (2019), Basement kitchen (2021), Upgraded hardwood floors (2019) Furnace and AC (2014), California shutters, crown moulding throughout. Some pictures virtually staged. (id:60365)
302 Mullen Drive
Vaughan, Ontario
Welcome to this Warm and Radiant 4+1 Bedroom Detached Home! Beautifully upgraded and move-in ready, this charming residence sits on a mature, premium lot (51.28 x 120.6 ft) in a highly desirable neighbourhood. The inviting open-concept kitchen and living area features a cozy fireplace, perfect for relaxing or entertaining guests. The fully finished basement offers a separate entrance, a complete in-law suite, and a private laundry room - ideal for extended family living or generating potential rental income. Step outside to a spacious backyard with a newer fence, interlock patio and driveway, tool shed, and plenty of space for BBQs and gatherings. Enjoy peace of mind with roof maintenance, touch-ups, and sealing completed in 2023, plus a brand-new deck and railing on the second-floor balcony. Conveniently located steps from parks, top-rated schools, groceries, Promenade Mall, Starbucks, major highways, and more - this home truly has it all. Don't miss this incredible opportunity to make it yours! (id:60365)
855 Zator Avenue
Pickering, Ontario
Welcome to 855 Zator Avenue - just 5 minutes from the beach, waterfront trails, and the marina! Experience the ultimate lifestyle, whether you're looking for the perfect retirement setting or a family-friendly home with a cottage-like feel right in the city. This beautiful bungalow offers exceptional interior and exterior features. The upgraded kitchen shines with a stylish gold-accent design, Corian countertops, an extended Corian dining/sitting area, and a stunning backsplash. Every renovation has been completed with remarkable attention to detail and quality craftsmanship. The fully finished basement is a true bonus, offering a huge living area with new laminate flooring, a spacious bathroom, and a separate side entrance-creating an excellent opportunity for future income potential or a private in-law suite. Step outside to your backyard oasis. Situated on one of the largest pie-shaped lots on the street, this property provides ample space for outdoor fun, gardening, gatherings, or quiet relaxation. Located in the sought-after Bay Ridges community, you're just moments away from beaches, waterfront trails, marinas, shops, and vibrant local restaurants. Commuting is effortless with Highway 401 and the GO Station only minutes away. Don't miss this rare opportunity to own a truly special bungalow offering charm, quality upgrades, and an unbeatable location. (id:60365)
706 - 1346 Danforth Road
Toronto, Ontario
Welcome to Unit 706 at 1346 Danforth Road - a modern 2-bedroom, 2-bathroom condo with **no parking included, but rental parking is available for approximately $200/month. This makes it an excellent opportunity for buyers seeking value without compromising on comfort or convenience. Enjoy breathtaking, unobstructed west-facing views and stunning sunsets from your private balcony - vistas that are guaranteed to last. Inside, the open-concept layout is bright and airy, designed for both everyday living and effortless entertaining. The contemporary kitchen offers sleek cabinetry, stainless steel appliances, and a functional layout perfect for daily cooking. The spacious living and dining area flows seamlessly to the balcony, creating that desirable indoor-outdoor feel. *Highlights You'll Love: Warm, stylish laminate flooring throughout, two generously sized bedrooms with excellent closet space, two modern bathrooms, and in-suite laundry for ultimate convenience. A thoughtful, efficient floor plan that maximizes comfort and functionality. Located in a rapidly growing, transit-friendly neighbourhood, you're close to parks, schools, shopping, TTC, and all essential amenities. Whether you're a first-time buyer, young family, or investor, this unit offers exceptional style, value, and long-term growth potential. (id:60365)
34 - 740 Kennedy Road
Toronto, Ontario
Welcome to this bright and spacious 2+1 bedroom townhouse offering exceptional convenience just steps from Kennedy Subway and GO Station, with quick access to Highway 401. The main floor features an open-concept layout with hardwood floors, pot lights in the living room, and large windows that fill the space with natural light. Step outside to enjoy a private backyard with a large deck, ideal for relaxing, entertaining, or summer barbecues. Upstairs, you'll find two well-sized bedrooms with generous closets, while the finished basement adds extra living space with a recreation area, additional bedroom, laundry, and ample storage. This home is upgraded with a 200 AMP electrical panel, ensuring reliable and efficient power. Located in a family-friendly neighbourhood close to schools, parks, shopping, restaurants, and all major amenities, plus the Eglinton Crosstown LRT for even more transit options. POTL Fee: $243/month - includes water, snow removal / landscaping in common areas, and garbage collection. (id:60365)
233 Palace Street
Whitby, Ontario
Over 2000 square feet of finished living space. Turnkey legal duplex with over $100K in renovations since 2023. Fully updated including waterproofing (lifetime warranty), new windows bringing in abundant natural light, modern bathrooms, flooring, deck, landscaping, ductless heat pumps/air conditioning and new appliances. Two separate driveways provide parking for 7! Bright and inviting with flexible options for multi-generational living, rental, or a combination of both. Strong income potential - move in worry-free knowing all updates and maintenance have been done. See attached feature sheet for full list of improvements. (id:60365)
17d - 8 Rosebank Drive
Toronto, Ontario
Luxury Condo In Prime Location. Quiet Peaceful Neighborhood. Breath-Taking High Floor Unobstructed South View. One Parking .Gourmet Kitchen With Granite Counter. Socket Tub. Concierge, Security System, Party Room, Exercise Room, Guest Suites, Visitor Parking. Minutes Away To 401, Groceries, Malls, School, Library, Park, Burrows Hall Community Centre, Public Transit & Scarborough Town Centre. (id:60365)
915-925 Sheppard Avenue W
Toronto, Ontario
EXCEPTIONAL,FREE STANDING COMMERCIAL BUILDING IN THE HEART OF NORTH YORK, 4 RETAIL UNIT & 8 RESIDENTIAL UNITS FULLY LEASED, CLOSE TO HWYS,DOWNSVIEW PARK,YORK UNIVERSITY TRANIST AT DOORSTEP,5 MINUITE WALK TO DOWNSVIEW SUBWAY STATION. IT IS POSSIBLE TO BUILD UP TO 12 STOREY CONDO. PLEASE DO NOT DISTURB TENANTS FOR MORE INFO OR VIEWING PLEASE CONTACT LISTING AGENT (id:60365)
Basement - 201 Madison Avenue
Toronto, Ontario
Located in one of Toronto's best neighborhoods and steps to UofT and shops and cafes.Downtown, Bloor St, Spadina, Dupont St, Dupont Subway Station, Yorkville, University of Toronto, Ryerson University, George Brown, OCAD, Randolph, restaurants, galleries, yoga studios, 24 hour Grocers.This apartment is situated basement floor Located on Madison Avenue, steps to Dupont Street, St. George, Spadina, Bloor St, and Davenport Road. The basement unit has lots of light and windows. Only a minute walk to Dupont Subway Station, and a 5 minutes subway ride to the downtown core! Utilities (heat, hydro, water and trash) are included. No smoking allowed inside the house. (id:60365)

