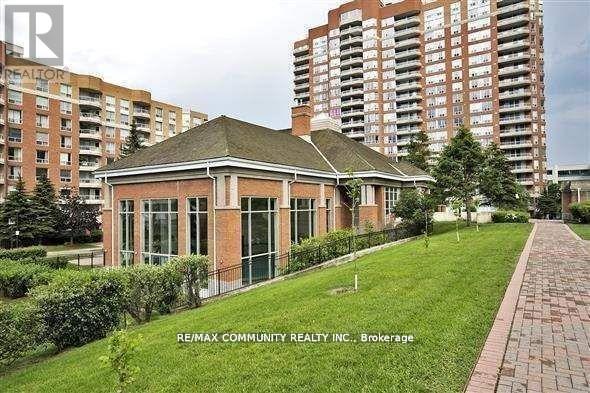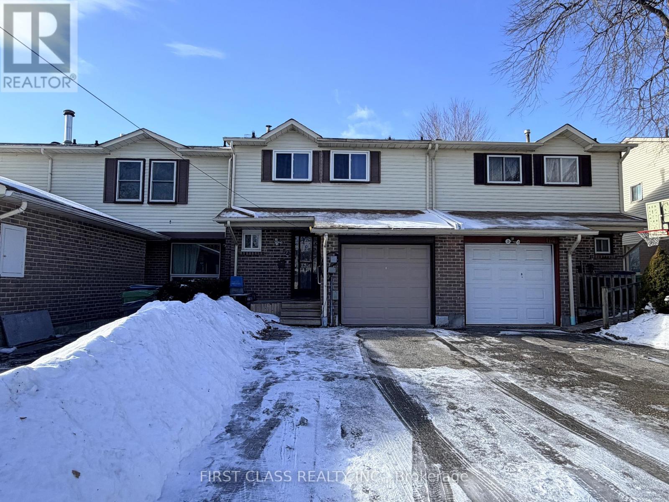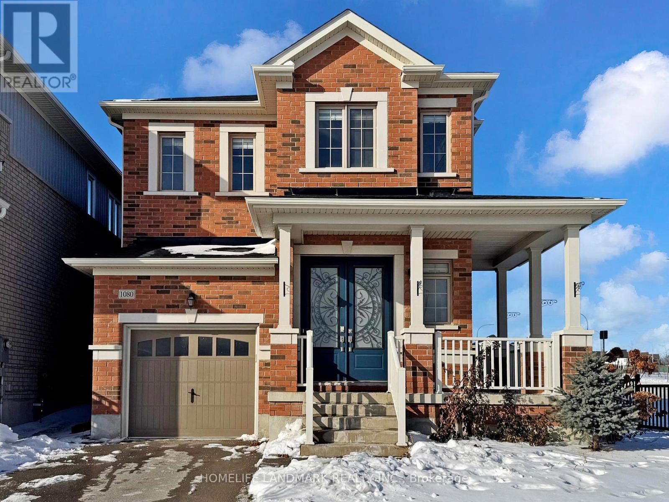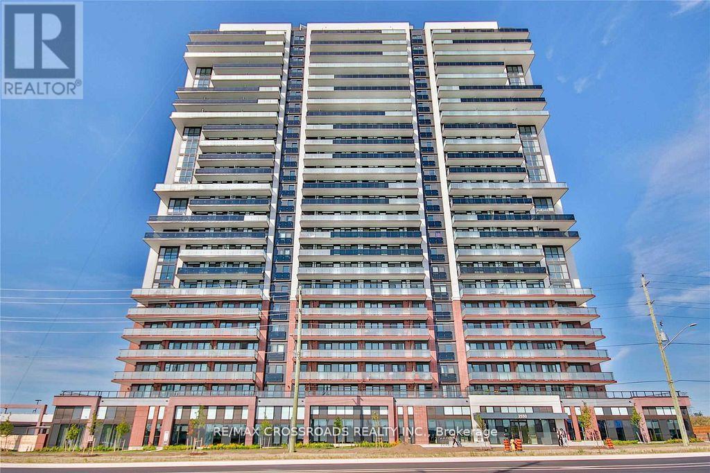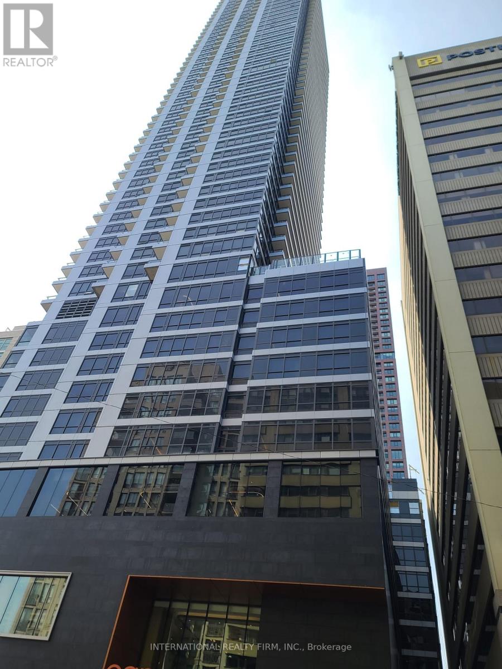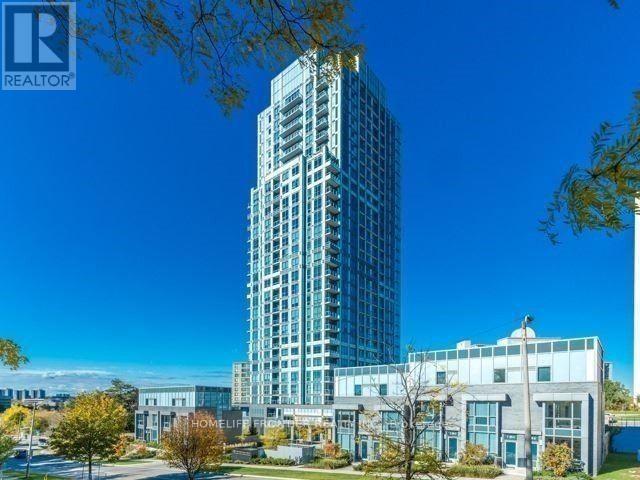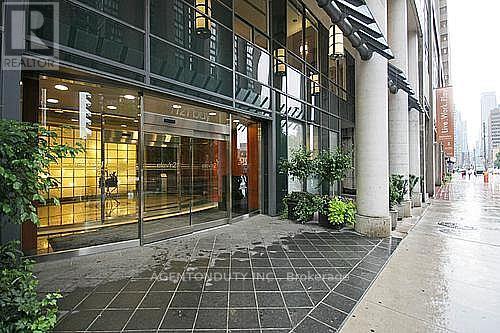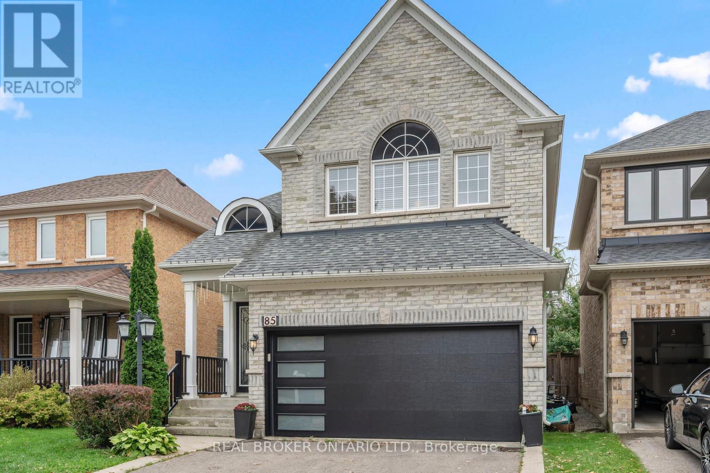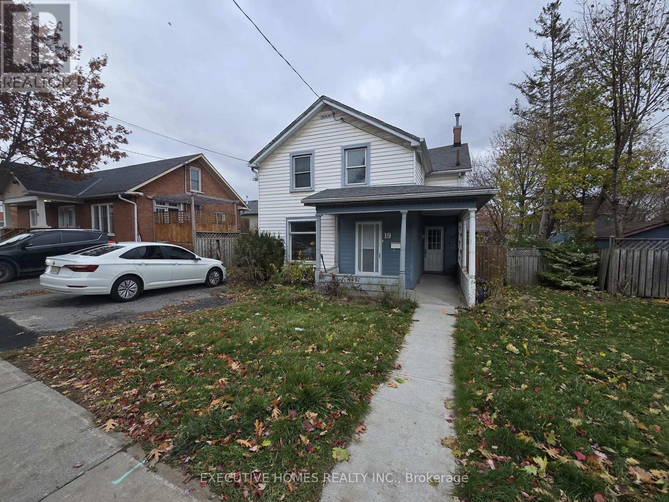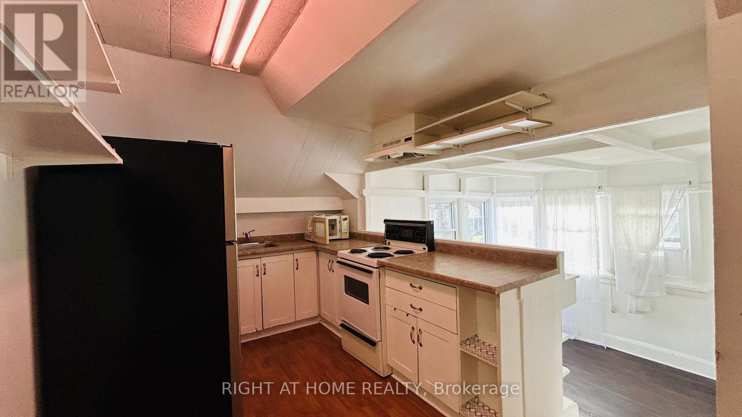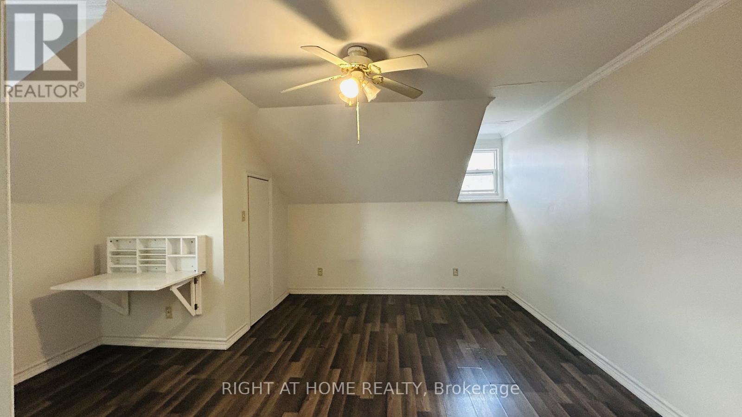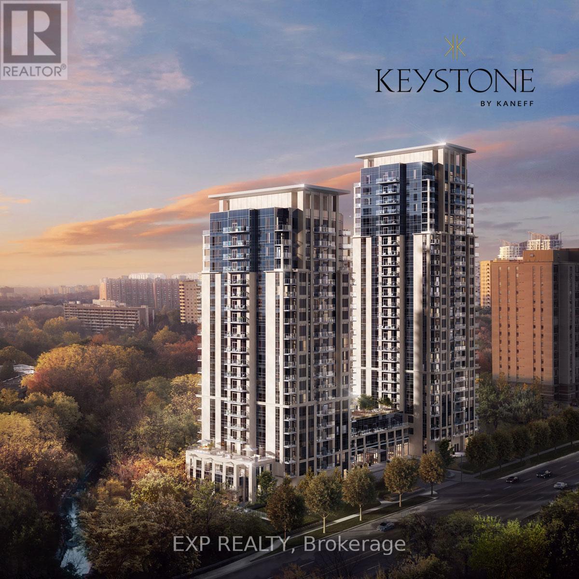1110 - 430 Mclevin Avenue
Toronto, Ontario
Two BR, Two WR, Two U/G Parking, One locker, Open balcony and Ensuite laundry. Laminate flooring, Fresh painting and move in condition. Close to schools, recreation center, library, park and mall. TTC within steps connecting to Scarborough town center and hwy 401 within minutes. ***Lowest maintenance fee compared to similar units @ Mayfair on the green*** (id:60365)
62 Truro Crescent
Toronto, Ontario
Featuring 3+1 spacious bedrooms and 3 well-appointed bathrooms, this move-in-ready home offers new flooring throughout, a finished basement, generous living areas, and a large backyard-ideal for family living and entertaining. Conveniently located close to top-rated schools, expansive parks, trendy shopping and dining, transit, trails, and places of worship, all within a welcoming, family-friendly neighborhood. (id:60365)
1080 Azalea Avenue
Pickering, Ontario
Corner lot Beautiful 3 Bedroom Home Located In A Brand New Seaton Community, Ideal for young family, Cross the street to the Brand new Josiah Henson Public School, Park right across the House, Double door Entry, Fully fenced backyard and Black fence around the side blvd enclosing the flower bed makes a stunning look, Zebra Blinds,9 Ft Ceiling With Hardwood(Main) & Laminate Flooring Throughout. Corner Lot With Plenty of Natural Light Enhancing The Dining Area, Kitchen And Family Room. The Eat-In Breakfast Area Leads To Backyard. Primary Bedroom with Ensuite washroom, ceiling fans, Finished Basement With One Bedroom And 3 Pc Bathroom, Upgraded 200Amps Electrical panel. A must See Home!! (id:60365)
307 - 2550 Simcoe Street N
Oshawa, Ontario
Experience the perfect blend of style, comfort, and convenience in this gorgeous corner condo. Boasting two balconies-a cozy one off the living room and a large L-shaped balcony off the main bedroom facing northeast-you can enjoy morning sun or evening breezes any time of day.This modern high-rise offers 24/7 security, fast elevators, a fully equipped gym, party hall, games room, and more, ensuring a lifestyle of ease and enjoyment. Both bathrooms have been upgraded with stylish finishes and luxurious heated floors, adding a touch of elegance to your daily routine. Natural light floods the space, making every corner bright and welcoming. Additional perks include 1 covered parking spot (not surface parking)1 storage locker. Prime location just steps from the new RioCan Plaza with restaurants, shops, and banks. Directly across from Costco, FreshCo, Dollarama, Tim Hortons, and more. Close to UOIT, Durham College, and Hwy 407 for easy commuting (id:60365)
4602 - 395 Bloor Street E
Toronto, Ontario
An Excellent 2 Bedroom 2 Bathroom Corner Unit Located In The Heart of Toronto, Offering Stunning Panoramic Views Of Toronto Skyline. Unit Features 1 Private Parking Space & 2 Lockers For Added Convenience. Interior Floors Are Laminate, With Large Windows Allowing Lots Of Natural Light. Open-Concept Layout. The Kitchen Features Modern Appliances And Ample Counter Space. The Primary Bedroom Is Generously Sized With A Walk-In Closet And 3-Piece En-Suite. Best Location With Easy Access To Shopping, Dining, And Public Transportation: 2 Minutes Walk To Subway, 800 Meters To Yonge-Bloor & Yorkville Shopping Area. Residents Enjoy Luxurious Hotel-Style Amenities Through The Integrated Canopy By Hilton, Including An Indoor Pool, State-Of-The-Art Gym, Yoga Studio, Rooftop Terrace With BBQ And Lounge, Sauna, Hot Tub, Squash Court, Theatre, Study Rooms, Party Room, Meeting Room, Concierge Service, And Free Visitor Parking. Plus, EV Charging Is Available In The Secure Basement Parking. This Unit Is Perfect For Those Seeking A Comfortable, Convenient, And Elevated City Lifestyle. (id:60365)
2211 - 18 Graydon Hall Drive
Toronto, Ontario
"Argento"! Beautiful 2 Bedrcorner Unit In Tridel's New 'Argento' Building Located @ Donmills & Yorkmill. Serene & Tranquil Location By The Betty Sutherland Trail Park & Duncan Mill Greenbelt. Modern Style Condo Includ Many Amenities; Theater, Party Room&Lounge, Fitness Centre, Steam Room, Outdoor Terrace & Bbq's. Modern Bthrooms W/Marble Vanity Counter Tops. Close To Dvp, Subway & Ttc, Fairview Mall, Shops@Donmills. Beautiful View Of Dwntwn Toronto From Balc (id:60365)
1804 - 1121 Bay Street
Toronto, Ontario
Executive Boutique Condo In Yorkville. One Bedroom + Den + Balcony. + Locker. 9 Foot Ceilings throughout. Stainless Steel Appliances. Laminate Floors Throughout. Den Can Be 2nd Bdrm ***All Utilities Included*** Just Pay For Internet And Cable! Steps To Shops, TTC, Subway, U Of T, Gov't Offices & Hospitals. Bldg Amenities Incl: 24 Hr Concierge, Gym, Sauna, Party Room, Roof Top Patio W/Bbq's. (id:60365)
85 Laurier Avenue
Richmond Hill, Ontario
Welcome to 85 Laurier Avenue in the heart of Oak Ridges a home that blends comfort, style, and family-friendly living. This nearly 2,000 sq. ft. home + fully finished basement has everything you need for todays lifestyle. Step inside to soaring ceilings and an open layout filled with natural light. The updated eat-in kitchen is ideal for family meals, while the spacious living and dining areas flow seamlessly for both entertaining and everyday living. Upstairs, you'll find three generously sized bedrooms, including a primary retreat with a brand-new spa-inspired ensuite. A second-floor loft complete with a cozy fireplace adds versatility whether you're looking for a quiet reading nook, a kids play space, or a comfortable sitting room. The fully finished basement provides even more living space, featuring a large recreation area, a fourth bedroom, and flexibility for a home office, gym, or guest suite. Outside, enjoy a south-facing, fully fenced backyard that offers sunshine all year long perfect for barbecues, family gatherings, or simply relaxing in your own private space. The location truly sets this home apart. Across the street are the East Humber Trails, offering endless opportunities for walking, biking, and exploring nature. Families will love the proximity to top-ranked schools, family-friendly parks, and recreational amenities, while the convenience of nearby shops, restaurants, and services makes daily life easy. Move-in ready and full of value, 85 Laurier is the perfect place to grow with your family in one of Richmond Hills most desirable communities. Don't miss this opportunity come and experience it for yourself. (id:60365)
19 Cedar Street
Belleville, Ontario
Welcome to 19 Cedar Street. This 2-storey home makes an incredible opportunity for first-time home buyers. The Kitchen and washrooms are fully renovated. Situated in a convenient area walkable to downtown Belleville, shopping, farmers markets, restaurants and walking trails. Enjoy coffee on the Front Porch or on the large deck in the fenced-in backyard. This bright and spacious home has a large kitchen, a dining room with tiling, a separate family room and main floor laundry. The second level offers 3 bedrooms with an aden/nursery! Waiting for the next family to make it as their own. (id:60365)
2 - 60 Long Branch Avenue
Toronto, Ontario
UTILITIES INCLUDED. (Heat, Hydro, Water) 2 BEDROOM. Lots Of Natural Light. Lovely Quiet Building South Of The Lakeshore And Two Blocks North Of The Lake With Parks, Trails, Store, Banks, Groceries And Ttc At Your Doorstep. Close To Qew And 427. This Is A Bright And Clean Apartment With Laminate Floors. Good Size Bedrooms.Application Form, Need Full Equifax Credit Report, References, Letter Of Employment, proof of income, Tenant Liability Insurance. $50/month parking per spot. (id:60365)
3 - 60 Long Branch Avenue
Toronto, Ontario
UTILITIES INCLUDED. (Heat, Hydro, Water) 1 BEDROOM. Lots Of Natural Light. Lovely Quiet Building South Of The Lakeshore And Two Blocks North Of The Lake With Parks, Trails, Store, Banks, Groceries And Ttc At Your Doorstep. Close To Qew And 427. This Is A Bright And Clean Apartment With Laminate Floors. Good Size Bedrooms.Application Form, Need Full Equifax Credit Report, References, Letter Of Employment, proof of income, Tenant Liability Insurance. Has a tub not a shower. $50/month parking per spot. (id:60365)
204 Burnhamthrope Road E
Mississauga, Ontario
The keystone condo offers an exceptional living experience in the heart of Mississauga. This luxurious, new unit, features high-end finishes, soaring 9 -foot ceiling, a spacious bedroom + den layout, and floor-to-ceiling windows that fill the rooms with natural lights. The oversized terrace provides a stunning city view, perfect for relaxation or entertaining. Inside, the modern kitchen is equipped with stainless steel appliances, ample counter and cabinet space, and a practical, spacious layout. Commuting is convenient with easy access to HWY 401 and 403, and you're just steps from the upcoming LRT, Grocery stores, Places of worship, and Square One mall. The building offers top-notch amenities, including: 24-hour concierge service, outdoor swimming pool, children's playground, gym, games room, party room, outdoor terrace. With a full-size washer and dryer, stainless steel fridge, stove, microwave, and dishwasher, this condo is move-in ready for those looking for luxury and convenience. (id:60365)

