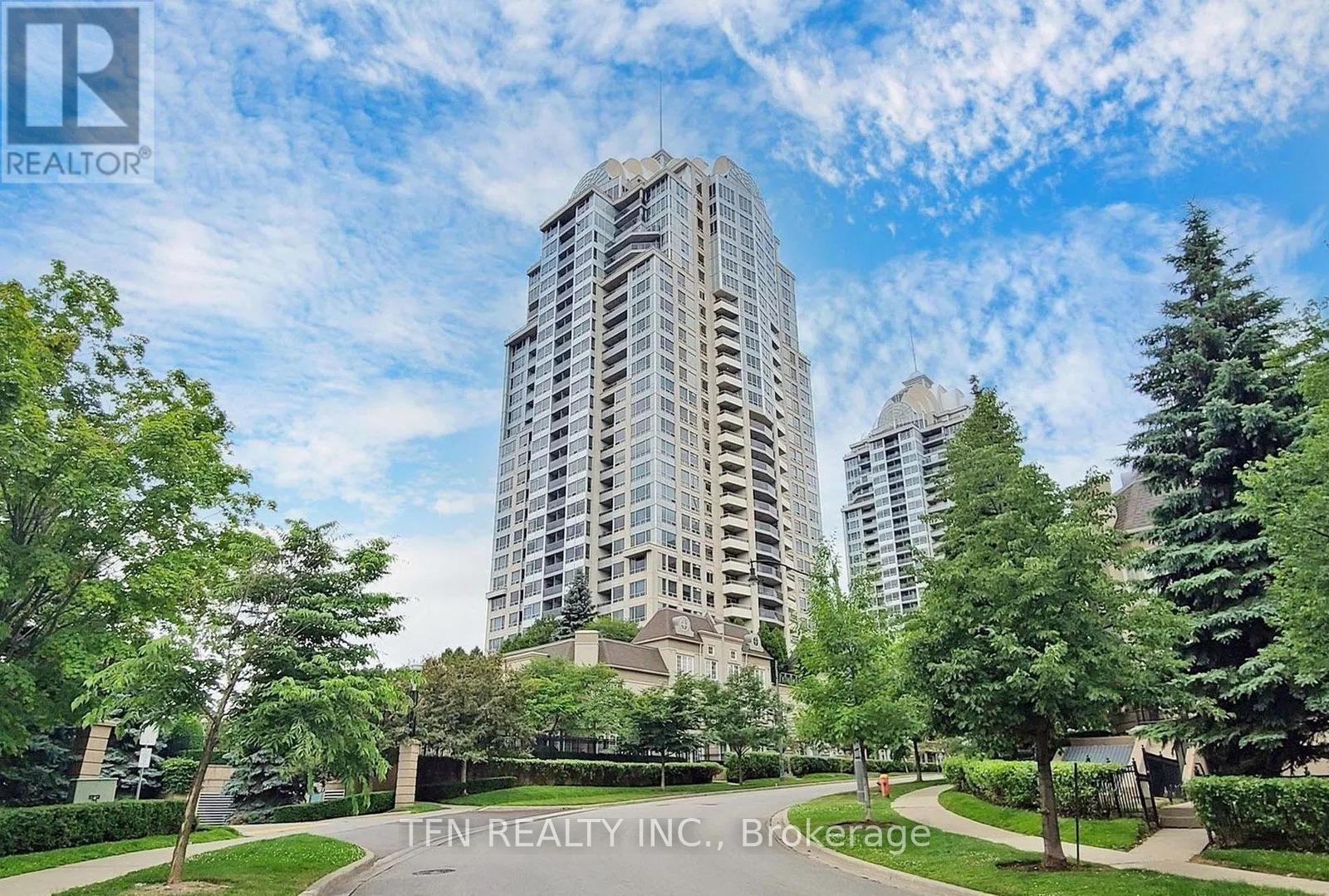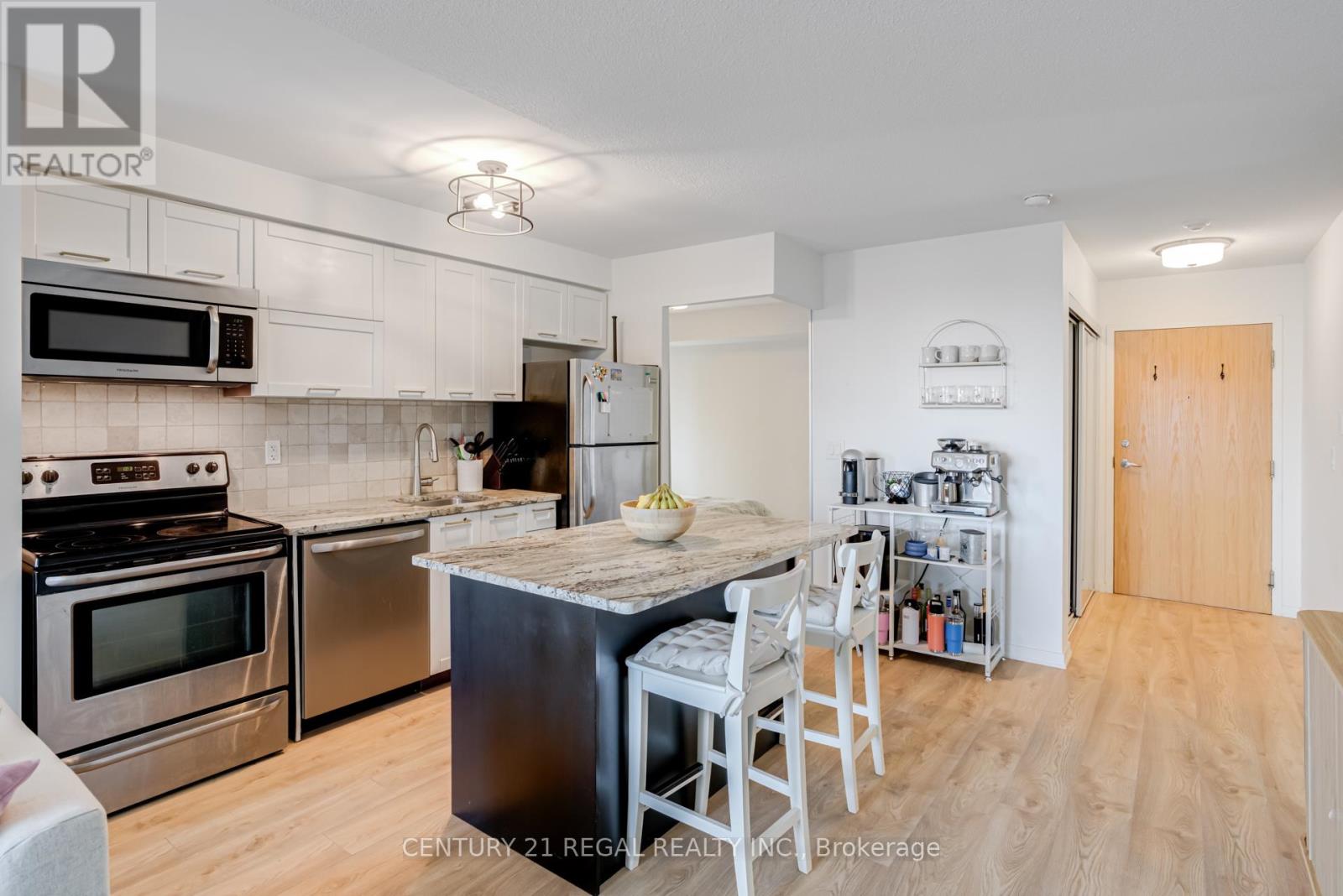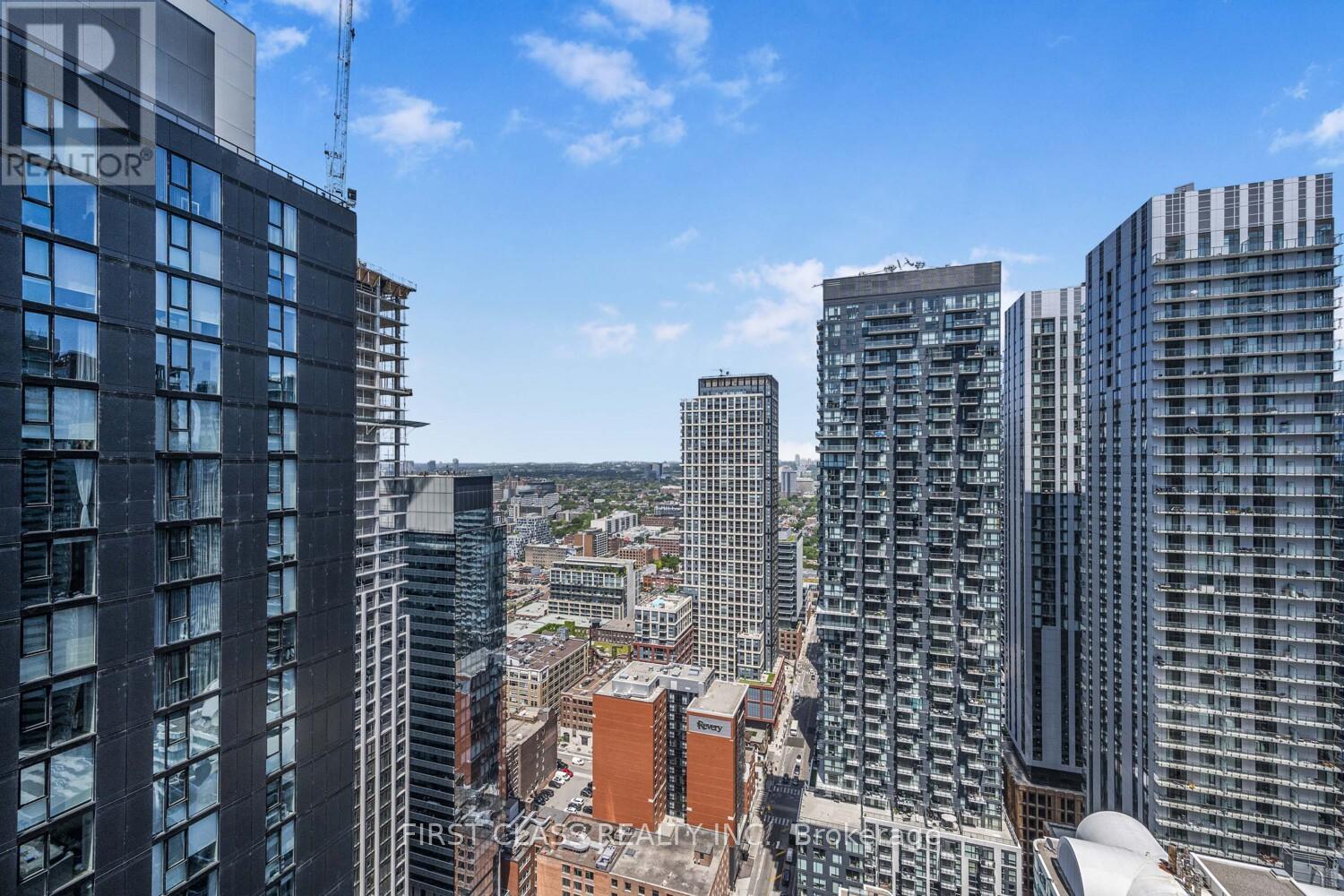6108 - 11 Yorkville Avenue
Toronto, Ontario
Welcome to luxury condo living on the 61th floor of the iconic 11 Yorkville. This beautifully upgraded 1+1 bedroom suite features soaring 10-foot ceilings, designer finishes, and a functional layout. The spacious den is large enough to accommodate a bed, making it a versatile second bedroom or private office. Floor-to-ceiling south-facing windows showcase unobstructed views of the CN Tower, Lake Ontario, and the city skyline-a breathtaking panorama by day and night. Residents enjoy a complete luxury lifestyle with world-class amenities: an infinity-edge indoor/outdoor pool, state-of-the-art fitness centre, multifunctional lounge, outdoor terrace with BBQs, tranquil Zen garden, and fully equipped business centre. Every detail is designed to balance sophistication, relaxation, and productivity. Located steps from the Four Seasons, luxury boutiques, fine dining, and cultural landmarks such as the Royal Ontario Museum. With Bloor-Yonge subway, the University of Toronto, and Toronto Metropolitan University only minutes away, convenience is at your door step. Bonus: Includes 1 parking space and 1 locker. (id:60365)
3208 - 955 Bay Street
Toronto, Ontario
In The Heart Of Toronto Bay St Corridor--955 Britt Condos--Luxury Meets Convenience. 1 Parking Included. Offering Close To 1000Sf Of Ample Living Space, This 3 Bed And 2 Bath Corner Unit Is The Perfect Place For You To Call Home. Step Into The Unit And Be Captivated By The Modern Kitchen, Complete With Built-In Appliances. You Will Appreciate The Breathtaking Unobstructed Views Of The City As You Look Out From Your Large Balcony. Location Is Key And This Condo Is Perfectly Situated. Steps Away From Wellesley Subway Station, U Of T, TMU, Queen's Park, Hospitals, Grocery Stores, Restaurants & Much More! This Exceptional Unit Definitely Won't Last! **EXTRAS** B/I Appliances: Washer/Dryer, Fridge, Dishwasher, S/S Oven, Microwave & Exhaust Hood Fan, All Elfs, 1 Parking Included. (id:60365)
412 - 3 Rean Drive
Toronto, Ontario
5 Stars Luxury Hotel Living. Prestigious Location With Southwest City Views. 960S.F. Corner Unit With Eat-In Kitchen. 24-Hr Concierge, Excellent Facilities, Close To Bayview Village Shopping, Transportation & Subway, Rean Park, Ymca, And Many Other Amenities. (id:60365)
706 - 8 Manor Road W
Toronto, Ontario
Welcome to 8 Manor Rd West, a boutique mid-rise residence offering modern luxury in the heart of Midtown Toronto. This 1-bedroom, 1-bathroom suite features a bright primary bedroom with windows and an efficient, well-designed layout with no wasted space. Built by a reputable developer with top-of-the-line quality, every detail has been thoughtfully designed with premium finishes throughout. As a never-lived-in unit, everything is brand new and under full warranty, offering peace of mind and a pristine living experience. Step out onto your expansive north-facing terrace, complete with a gas line, perfect for barbecuing, entertaining, or simply enjoying the open-air views. Located steps from Yonge & Davisville, one of Toronto's most desirable and connected neighborhoods, you'll enjoy: Davisville Subway Station for quick access downtown June Rowlands Park and the scenic Beltline Trail for outdoor activities Trendy restaurants, cozy cafés, and boutique shops along Yonge Street Everyday essentials, markets, and specialty grocers all nearby (id:60365)
1411 - 38 Joe Shuster Way
Toronto, Ontario
Live a trendy lifestyle in vibrant King West! This gorgeous condo features the most sought-after 2 bedroom + den layout, perfect for both comfortable living and entertaining. The open-concept kitchen boasts a large island, seamlessly flowing into the living space and out to your oversized balcony. Soak in sunny southwest views of Lake Ontario and King West through floor-to-ceiling windows. Imported Swiss laminate flooring, designer lighting, and fresh finishes throughout. Enjoy the convenience of owned parking and locker. Located just steps to restaurants, cafés, shopping, and parks with transit at your door step. You'll be at the heart of one of Torontos most dynamic neighbourhoods. Stay active with hotel-inspired amenities: a fully equipped gym, indoor pool, sauna, and BBQs. Walk, jog, or bike and embrace an energetic urban lifestyle. (id:60365)
1106 - 85 Queens Wharf Road
Toronto, Ontario
Luxury Condo With Stunning Views At Queens Wharf. Over 1,000 Sq.Ft. Featuring 3 Bedrooms, 2 Baths, Balcony And Parking. Bright, Functional Layout With Modern Finishes And Floor-To-Ceiling Windows In Living And Bedrooms. Primary Bedroom With 3-Pc Ensuite & Walk-In Closet. Conveniently Located: Minutes To Highway, CN Tower, Rogers Centre, Financial District, Metro Convention Centre & Union Station. Steps To TTC, Streetcar, Shops, Restaurants, U of T & Chinatown. Building Amenities Include 24-Hr Security, Indoor Pool, Sauna, Gym, Basketball Court, Theatre, Party/Guest Rooms, Roof Terrace, Hot Tub & More. (id:60365)
706 - 60 Berwick Avenue
Toronto, Ontario
Luxury Condo At Yonge & Eglinton. South Facing. 9 Ft Ceiling. Spacious & Bright Bachelor Unit With Balcony. Almost 500 Sf and Can be used as One Bedroom with Dividers. Harwood Floors Throughout. Granite Counter Top. 24 Hours Concierge. One Locker included. Located In The Heart Of Yonge & Eglinton Just Steps To Subway/Ttc, Restaurants, Shopping, Grocery, Lcbo, Schools, Parks & So Much More! (id:60365)
403 - 5 Defries Street
Toronto, Ontario
This stunning 2 Bedroom 2 Bath condo offers wonderful non obstructed views with the convenience of on site amenities including a fitness center, outdoor swimming pool, pet spa, hobby room, yoga studio, kids club, co-working lounge, locker room, EV parking and 24 hour security and/or Concierge! Retreat to spacious bedrooms with ample closet space and large windows throughout. Proximity to the Financial Core, Riverdale/Regent Park/Trails, Cabbagetown, Distillery District, Universities and easy transportation to Don Valley parkway and much more! (id:60365)
732 - 90 Stadium Road
Toronto, Ontario
Incredible opportunity at Quay West at Tip Top! This upgraded 2-bedroom, 2-bath suite offers exceptional value with a premium parking spot near the elevator and a dedicated locker. Unit 632 (without locker and without upgrades) sold this year for $830,000 making suite 732 a rare find. Thoughtful luxury upgrades include built-in closet systems, a frameless glass shower, bull-nosed granite countertops, upgraded kitchen cabinetry, and ceiling lights throughout. Quay West offers an elevated lifestyle with 24-hour concierge, gym, hot tub, theatre, party room, sauna, car wash, and more. The location offers the best of both worlds - peaceful waterfront living by the lake, yet just minutes from the vibrancy of downtown. Enjoy direct access to waterfront parks, the Martin Goodman Trail, and Lake Ontario. Walk to Loblaws, TTC, concert venues, and cultural hotspots including Budweiser Stage. (id:60365)
717 - 29 Queens Quay E
Toronto, Ontario
"Pier 27" Luxury Condo On The Waterfront. Spacious Layout 1168 Sqft+135 Sqft Balcony W/2 Bedrms+Den, 2 Washrms; soring 10-foot Ceiling, Stunning Floor To Ceiling Windows invite spectacular Lake View, Open-concept kitchen equipped with premium Miele stainless steel appliances. Elegant engineered hardwood flooring throughout the suite. Enjoy The Resort Style Amenities; Short Walk To Sugar Beach, Esplanade Restaurant District, Toronto Island Recreation, Shopping, Bus And Street Cars, George Brown College, Gardiner Express, Train Station, Acc, Rogers Centre, Sony Centre, Path, Hotel & More...... Walk Score 98% *** easy showing*** (id:60365)
4510 - 115 Blue Jays Way
Toronto, Ontario
Bachelor Unit With Balcony. Exceptional Location In The Heart Of The Entertainment District. Just Steps To Ttc, Underground Path, Restaurants, Shopping, Night Life, Financial District, Grocery Stores, And More! 24 Hr Concierge. Rooftop Garden, Outdoor Pool, Gym, Yoga Studio, Media Rm, Guest Suites, Visitor Parking & Lounge.Extras: Measurements As Per Builder's Floor Plan. (id:60365)
60 Bowan Court
Toronto, Ontario
Welcome to 60 Bowan Court, an exquisite custom-built residence in the prestigious Bowan Estates. Located on a quiet, child-friendly cul-de-sac, this grand estate offers a rare blend of timeless elegance, modern comfort, and exceptional upkeep, truly a turnkey opportunity for discerning buyers. From the moment you arrive, the homes impeccable curb appeal and professionally landscaped grounds set the tone for the level of care throughout. The in-ground pool, complete with a brand new liner, anchors the serene backyard oasis, perfect for entertaining or quiet relaxation. Inside, a spacious granite foyer leads to expansive principal rooms. Immaculate hardwood floors, refined finishes, and thoughtful design reflect the homes meticulous maintenance and craftsmanship. At the heart of the home lies a stunning open-concept kitchen and family room, featuring large windows that overlook the private backyard and pool. This light-filled space is ideal for both everyday living and entertaining, seamlessly blending function with comfort. The upper level offers five generously sized bedrooms, each with its own ensuite washroom, ensuring ultimate privacy and luxury for every member of the household. The full basement further expands the living space with a separate entrance, a second kitchen, and an additional bedroom perfect for in-laws, guests, or potential rental income. Perfectly positioned near scenic ravine trails, Bayview Golf & Country Club, and top-rated schools including Zion Heights Middle School (Fraser Institute rating 8.8/10), Lester B. Pearson Elementary, and Earl Haig Secondary School renowned for its Arts and Academic Program the home also provides easy access to parks, shopping, major highways, and public transit. Extremely well-maintained and beautifully designed, 60 Bowan Court is a rare opportunity to own a sophisticated and spacious residence in one of North Yorks most coveted neighbourhoods. (id:60365)













