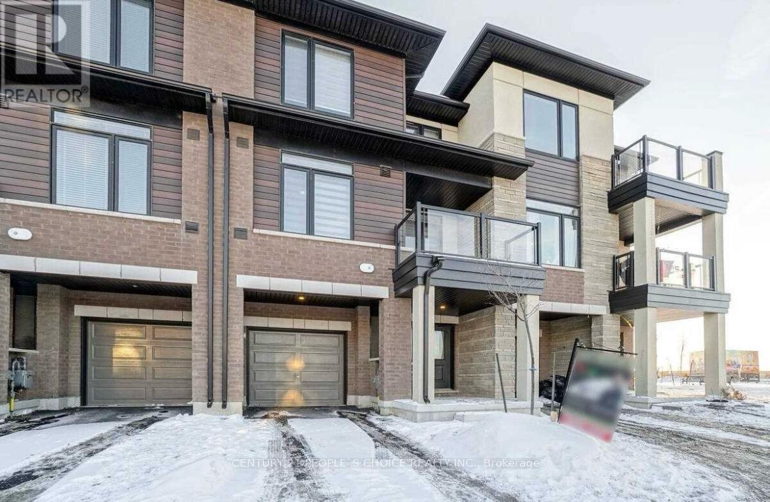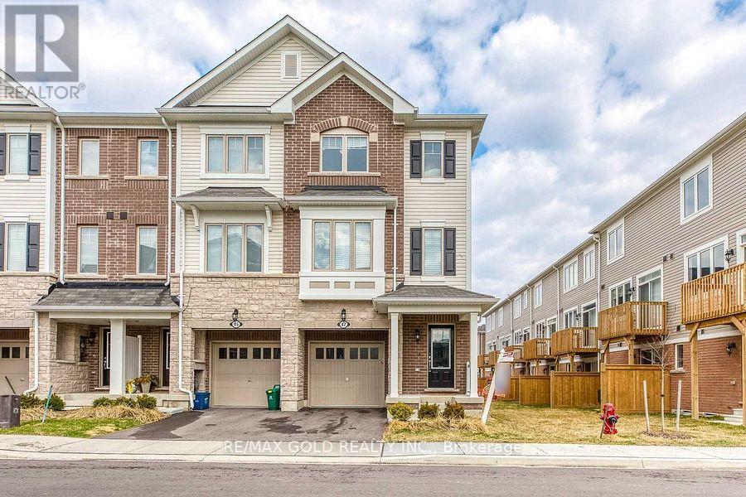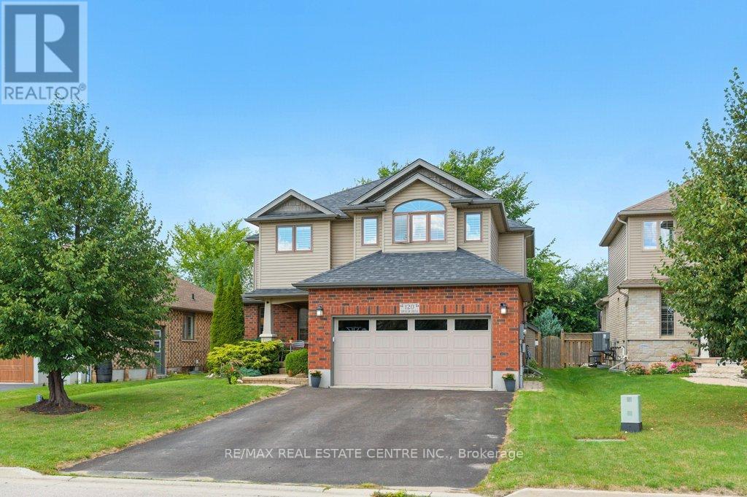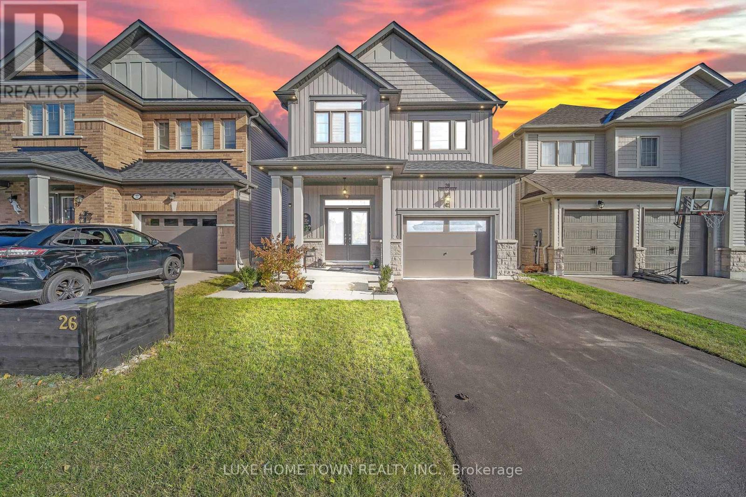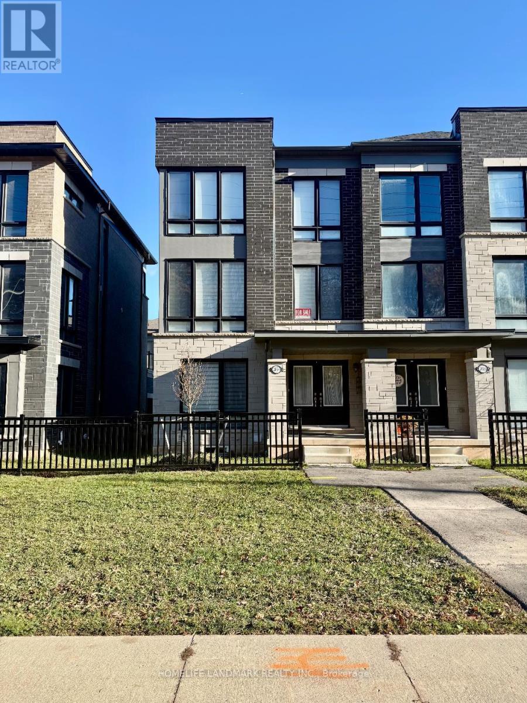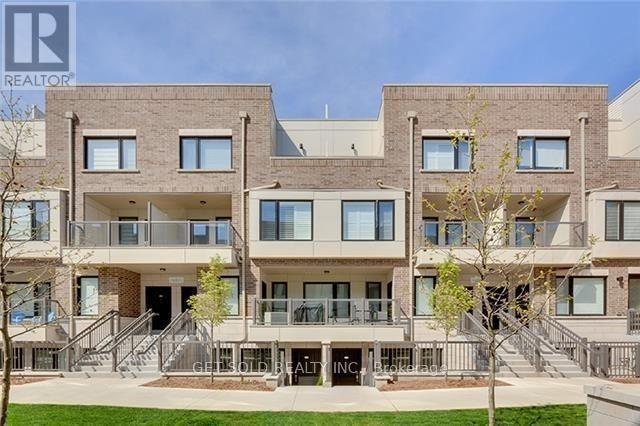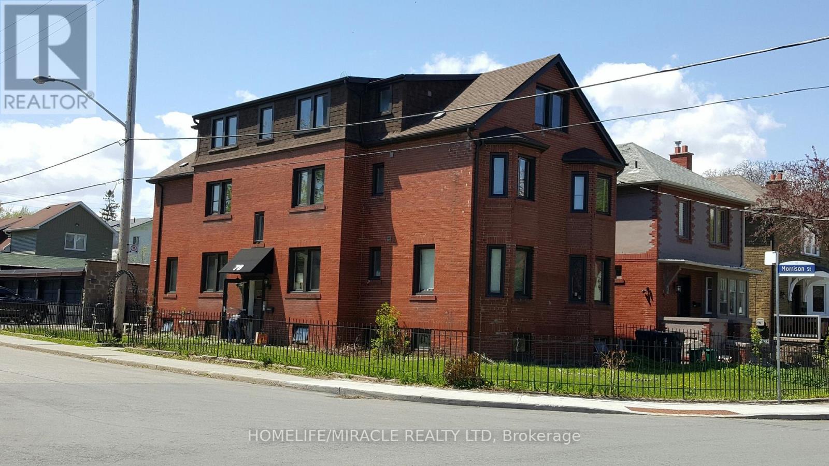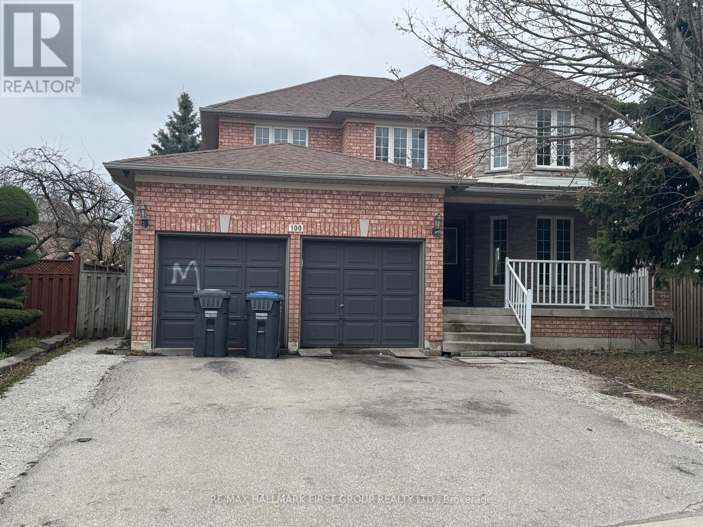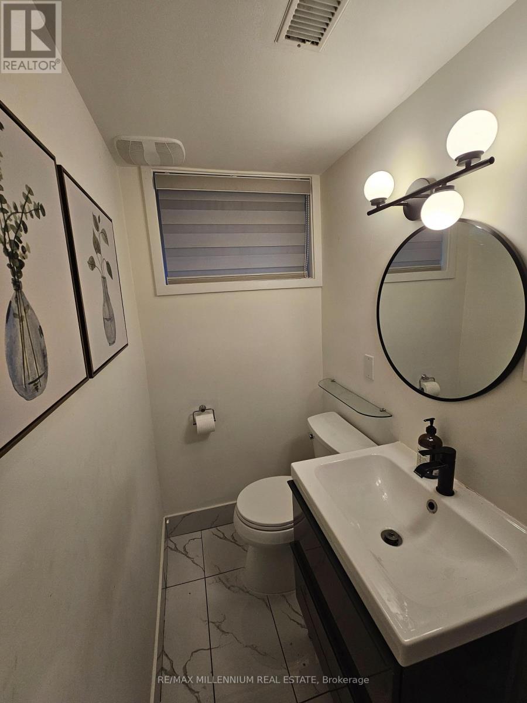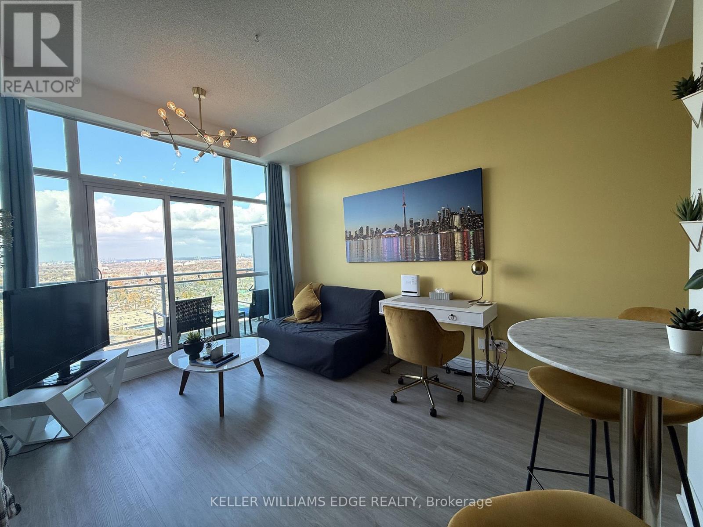101 - 590 North Service Road
Hamilton, Ontario
Discover the perfect blend of modern living and natural beauty in this stunning townhome located in the sought-after Stoney Creek area. this home offers a bright and spacious living area, complete with a stylish kitchen featuring granite countertop and sleek stainless-steel appliances. Step out onto a beautiful balcony from the inviting living and dining room, perfect for enjoying the scenery. Upper floor features Aden with skylight and laundry. Deep/Appropriately cleaned. Convenient location close to QEW, go station, shopping and steps away from Lake Ontario. (id:60365)
47 Rapids Lane
Hamilton, Ontario
Simply stunning! This Perfect family home has 3+1 Bedrooms and 4 Bathrooms all with upgraded quartz counter tops. One bedroom is conveniently located on the main floor OR can be used as family room. finished basement with full washroom .This is perfect for a grown child or as an in law suite! The second level has a huge Dream kitchen with upgraded Granite Countertops, Oversized Island, and All Stainless Steel Appliances. This floor also offers a fully opened concept layout with an elevated deck and a 2 Piece Powder room making it great for entertaining. The Third Level offers a large Master Bedroom with walk-in closet and a 4 piece spa-like ensuite. Down the hall offers bedroom level laundry and 2 additional great sized Easy showing. Please attach schedule B and C , 801. . (**Maintenance fee is 70$ a month**).bedrooms with an additional 4 piece full bath. This home also features Central Air Conditioned has just been professionally painted. MINS to the NEW GO STATION! Accepting Offers at anytime (id:60365)
120 Spencer Drive
Centre Wellington, Ontario
Beautiful, quiet family neighbourhood. This two-storey detached home offers 4+1 bedrooms, 4 baths, finished from top to bottom and located in a sought-after neighbourhood, the perfect mix of privacy and convenience. Nestled close to a park and backing onto walking trails, surrounded by tall trees and landscaped gardens, this property is a true family retreat. Step inside to a welcoming foyer open to above. Open-concept living and dining room with hardwood floors. The upgraded kitchen features custom cabinetry, newer stainless steel appliances, one of kind riverbed granite counters, a raised breakfast bar, and a sunny breakfast area with walkout to the backyard. Open concept cozy family room with fireplace, guest bathroom, and laundry with garage access complete the main floor. Upstairs, the private primary suite includes a fireplace, a massive walk-in closet, and a spa-like ensuite with soaker tub, glass shower, double vanity, and water closet (private toilet room). Three additional bedrooms with ample closets and a full bathroom provide plenty of family space.The fully finished basement adds versatility with a spacious rec room, guest or in-law bedroom, full 3-piece bathroom, plus options for a home office, gym, or extra bedroom. Outdoors, enjoy a double driveway, double garage, and a private backyard retreat with colourful gardens and a gazebo. Located just minutes to Fergus, Guelph, Waterloo/Kitchener, schools, shopping, major highway and lots of amenities around Elora & Fergus. This home is clean, bright and move-in ready. (id:60365)
26 Gibbs Way
Centre Wellington, Ontario
Beautifully Maintained Family Home with In-Law Suite in the Sought-After Summerfields Community is now available for SALE!! Welcome to this stunning 3+1 bedroom, 3+1 bathroom family home offering over 2,400 sq. ft. of beautifully finished living space. Located in the desirable Summerfields community, this home has been impeccably maintained and thoughtfully upgraded throughout. The gourmet kitchen features a large island, stainless steel appliances, and abundant cabinetry - perfect for family meals and entertaining. The bright breakfast nook walks out to a spacious, fully fenced backyard, ideal for kids and pets alike. The family room is open, airy, and filled with natural light, creating a warm and inviting atmosphere. Upstairs, you'll find two generous bedrooms on this level and a large primary suite complete with a walk-in closet and a private ensuite featuring a soaker tub and separate shower. A stylish 3-piece ensuite second bath completes the upper level. The fully finished basement offers a separate living area or potential rental opportunity. Additional highlights include:- EV wiring in the garage for future electric vehicle charging- Large, fully fenced backyard ideal for entertaining or relaxing- Beautiful curb appeal in a family-friendly neighborhood near schools, parks, and downtownDon't miss this showstopper - a perfect blend of comfort, functionality, and modern living! (id:60365)
2485 Badger Crescent
Oakville, Ontario
Welcome to 2485 Badger Crescent! Upgraded Executive 3 Storey End-Unit Townhome in Oakville's New "Encore" Glen Abbey Community. Walk through the double front doors to over 2,000 sq.ft.of luxurious living space includes 3 Bedrooms, 2+1 Baths, a Den and open main floor Kitchen, Breakfast and large Living & Dining area. Bright open concept kitchen with Quartz countertops and large Island. Breakfast area with patio door to huge Terrace with glass railings. Upper level offers 3 bedrooms, 5pc Main Bath and Master with Walk In Closet. Carpet Free! Many Upgrades throughout including, 9ft ceilings, dark engineering hardwood floors, wood staircase with iron railings, large floor tiles and customized high-end window covers. Floor to ceiling windows on every floor allow for an abundance of natural light to flow throughout the home. Double car garage with inside entrance to main floor Den perfect for working from home, Laundry Room and stairs to unfinished basement. Total 4 Parking. Close To Major Amenities, Golf Courses, Provincial Parks, trails, Top Rated Public/Private Schools, Minutes To Bronte GO Station & The Highway QEW, 403,407. Available December 16. Move in date earlier negotiable. Call this home!! (id:60365)
P/l35 Con 5 Bull Road
Alnwick/haldimand, Ontario
Don't miss out on this wonderful 26 acre opportunity just north of the town of Cobourg! This is a truly unique and pretty piece of property with a gorgeous year round sandy bottomed stream/creek, meandering through the property and all situated in a fantastic location!! Sited on a quiet paved rural road just a short jaunt to town.A number of substantial, mature trees, large pines, Spruce, Cedar and other coniferous species. Close to the Northumberland forest for hiking, horse riding, cross country skiing, ATV'ing, mountain biking, etc! 15 Minutes to the fabulous white sands of Cobourg's Victoria Beach, Cobourg's world class Marina, and the wonderful historic downtown with it's lovely restaurants and Cafe's. 13 min's to Northumberland hospital and just ten minutes to town and shopping. Local wineries, Farmer's Markets? Yes, there are those too. Or maybe you'll just want to hang out in your own private park like setting? Maybe go fishing in your stream? Or a hike in your own backyard forest, taking in all the landscape has to offer! It's a perfect spot for the nature enthusiast, or someone who just enjoys some serenity and peace! All this just ten minutes to the 401 and an hour to Toronto! Buyer is responsible for determining all building permit availability on the property. Property is currently under (CLTIP) Conservation Land Tax Incentive Program, providing very low taxes. Participation in the CLTIP is voluntary landowners can choose to remove themselves from the program for the taxation year in which they received permits to build. (id:60365)
421 - 8 Drummond Street
Toronto, Ontario
This Mimico townhome has been completely renovated from top to bottom with brand new flooring, kitchen cabinets and countertops, bathroom vanity, fresh paint and brand new appliances and shows like a brand-new model suite. Located just steps from Mimico GO station, this townhome offers great value for first-time homebuyers, investors or downsizers. Listed under POWER OF SALE. (id:60365)
7 - 78 Fifth Street S
Toronto, Ontario
Welcome to 78 Fifth Street Unit 7 in the vibrant and desirable South Etobicoke community! This spacious and private 3-bedroom apartment offers exceptional comfort, convenience, and value in a family-friendly multiplex setting just steps from Lake Ontario. Nestled in a charming low- rise building, this bright and well-maintained unit features a functional layout with adequate living space. The apartment includes three well-proportioned bedrooms, ideal for families, roommates, or those working from home. The living area is open and inviting, perfect for relaxing. The kitchen comes equipped with essential appliances and ample cabinetry for all your culinary needs. Additional highlights include a 3-piece bathroom, windows providing natural light, and coin-operated laundry conveniently located on the same level. With radiant gas heating, municipal water, this home checks all the boxes for comfortable living. Ideally located just minutes from the lake, parks, bike paths, local cafes, grocery stores, and transit, including easy access to the TTC and GO Train, this property offers a great lifestyle. Don't miss your opportunity to call this beautiful apartment your next home. is only $2,500 plus hydro. Price is only $2,500 plus hydro. (id:60365)
100 Fiddleneck Crescent
Brampton, Ontario
Step into a beautifully finished basement featuring stylish and durable laminate flooring that adds both warmth and modern appeal. This spacious lower level offers a versatile layout, perfect for a cozy family room, home gym, office, or entertainment area-ideal for relaxing or hosting guests. Located in a prime and family-friendly neighborhood, this home is just minutes from schools, parks, shopping centers, restaurants, and public transit. With easy access to major highways, commuting is a breeze while still enjoying the comfort of a quiet, well-established community. Whether you're looking for functional space or a touch of luxury in the lower level, this basement delivers both comfort and convenience in an unbeatable location. (id:60365)
65 Vange Crescent
Toronto, Ontario
Don't Miss Your Opportunity To Lease This Beautifully Furnished One Bedroom Basement Unit. Equipped With Modern Stainless Steel Appliances For Your Convenience. Located Minutes From Public Transportation, Highways, Schools, Hospitals, Grocery Stores, Malls & More. (id:60365)
19 Rushbrook Drive
Brampton, Ontario
Welcome to luxury living in the prestigious Vales of Castlemore! This stunning 4+1 bedroom, 4bathroom home offers elegance and comfort at every turn. A grand double-door entry opens to an airy, open-concept design with soaring 9-ft ceilings, gleaming hardwood floors & pot lights throughout. The chefs kitchen overlooking backyard is a dream, featuring quartz counters, stainless steel appliances, a large centre island & designer backsplash perfect for family gatherings. Relax in the cozy family room with a fireplace or entertain in the sophisticated living & dining spaces. Upstairs, retreat to the lavish primary suite with a walk-in closet &spa-like 5-pc ensuite. Generously sized bedrooms and option to add a Bathroom. The finished basement with separate entrance, one bedroom (option to add 2nd bedroom), 3-pc bath & spacious living area. Outdoors, enjoy an expansive backyard made for entertaining. Steps from top-rated schools, plazas, grocery stores & all amenities, this home offers the lifestyle your family deserves. (id:60365)
-3022 - 165 Legion Road N
Toronto, Ontario
Welcome to this fully furnished penthouse, boasting a bright, open-concept 1-bedroom, 1-bathroom layout in the popular California condos, just minutes from Lake Ontario. This top-level suite features 10ft ceilings and floor-to-ceiling windows, filling the space with abundant natural light. Enjoy spacious 65 sq. ft. balcony with beautiful views of the Escarpment, perfect for relaxing or entertaining. Inside, you'll find laminate flooring throughout and a sleek, modern open-concept kitchen designed for functional, stylish living. Fully equipped and move-in ready: this penthouse comes fully furnished and fully equipped, including kitchen essentials, cookware, small appliances, and everyday necessities-just move in and enjoy. California condos offers exceptional amenities including 24-hour concierge, indoor and outdoor pools, sauna, sky lounge, sky gym, theatre, garden, rooftop lounge, squash courts, and an aerobics and yoga studio. (id:60365)

