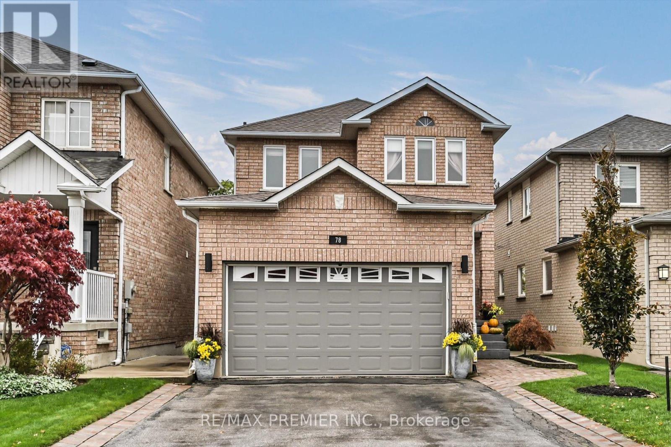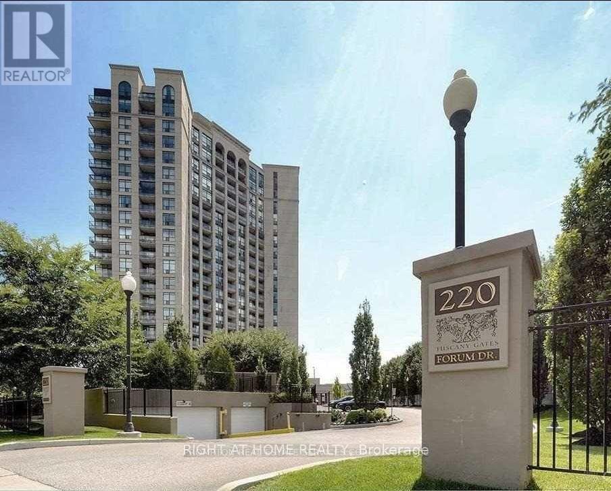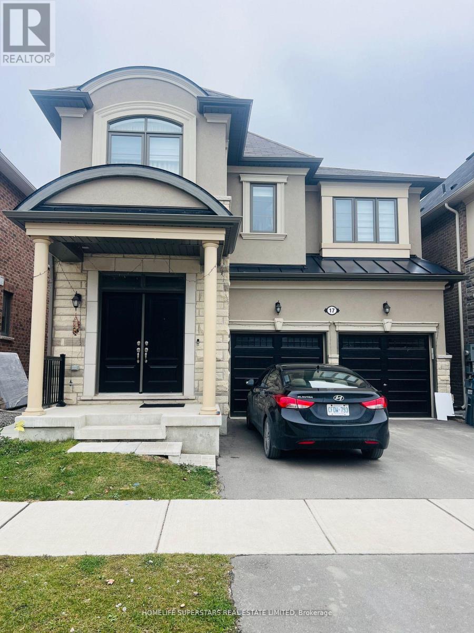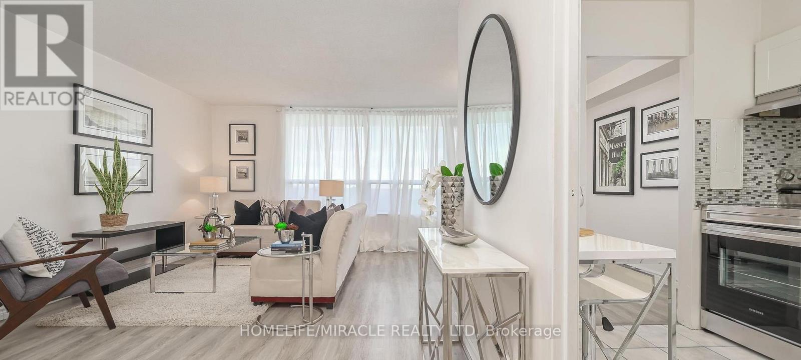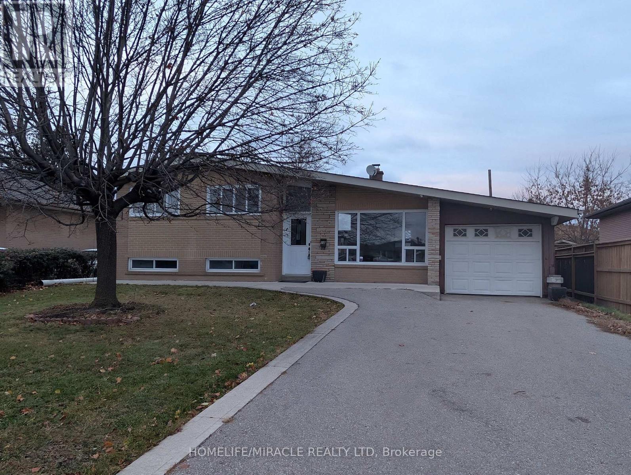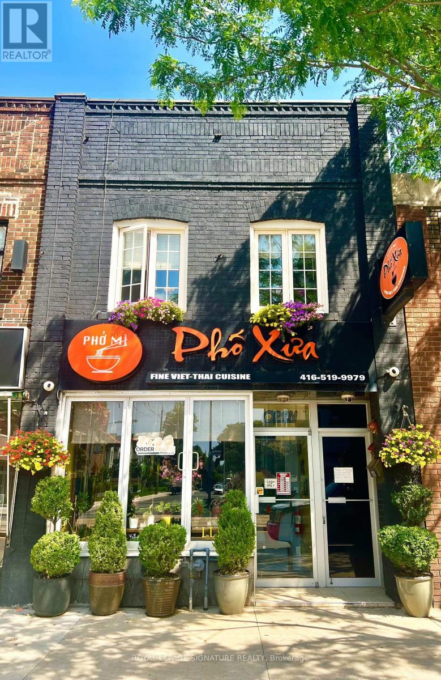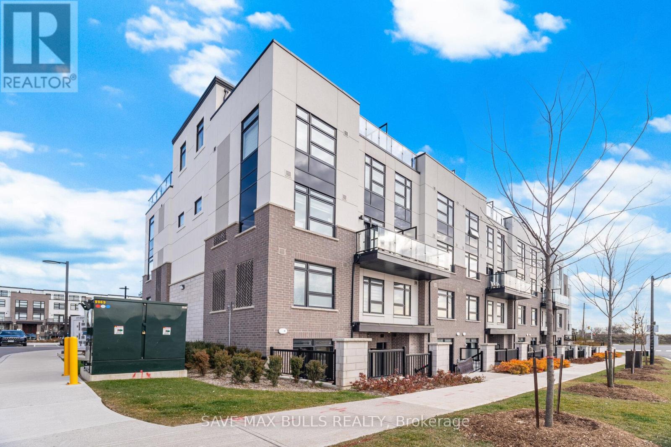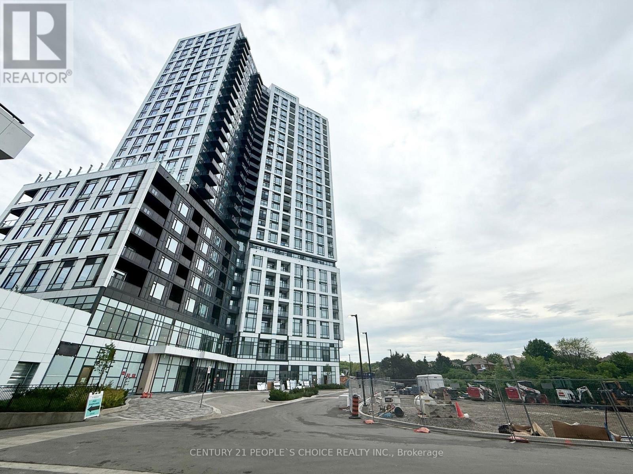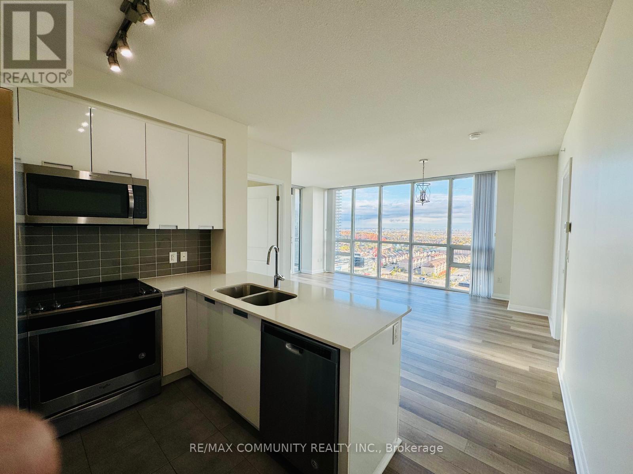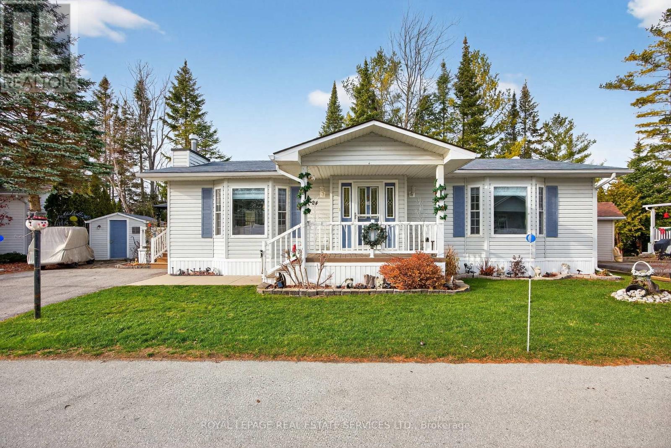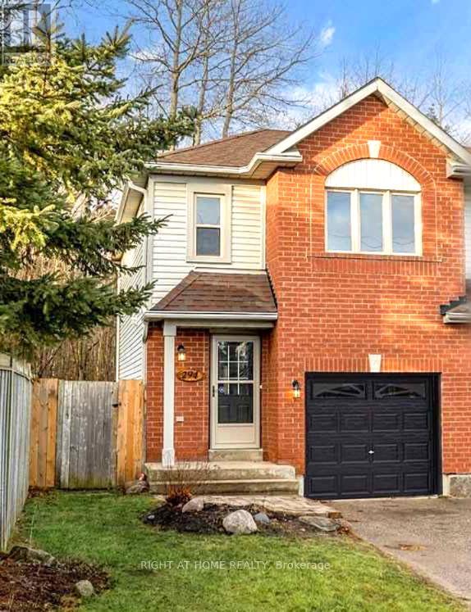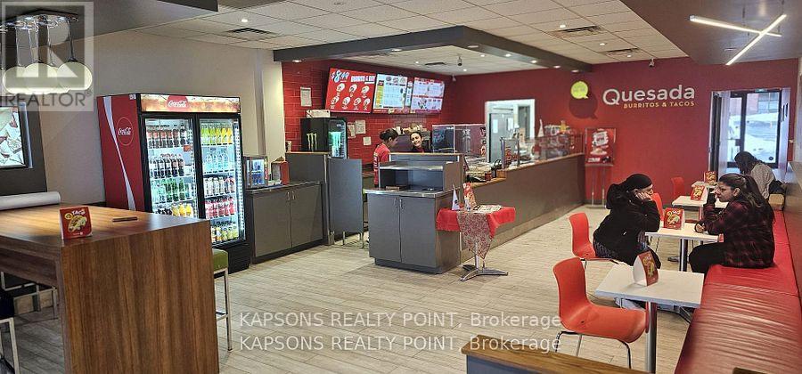78 Archbury Circle
Caledon, Ontario
Welcome To 78 Archbury Circle, 4 bedrooms and 4 bathrooms detached home in one of Bolton's most sought-after neighbourhoods South Hill, open-concept layout with hardwood floors throughout, family-sized kitchen with centre island, top-of-the-line stainless steel appliances and breakfast area with walkout to deck, Renovated kitchen (2024) and bathrooms (2022), the upper level offers spacious bedrooms, including a primary suite with 4-piece ensuite and large walk-in closet, finished basement with second kitchenette, recreation area, and walkout to a fully fenced yard surrounded by mature trees ,backing onto a ravine providing exceptional privacy, located close to schools, parks, shopping, transit, and all amenities. A true blend of comfort, style, and location! (id:60365)
203 - 220 Forum Drive
Mississauga, Ontario
Discover This Unique Sun Filled 1 Bedroom + Den Condo Unit In The Heart Of Mississauga At The Intersection Of Eglinton Ave E And Hurontario St. Close Proximity To Square One Mall And Bus Terminal, Bus To Islington Subway Station, Shopping Plaza, Schools, Medical Clinics, Banks, Gas Stations, major highways nearby. Water, Heat, Air Condition, Parking Are Included In The Rent. 24 Hrs Security. This building is Surrounded By Single-Family Residential Homes and provides an exceptional lifestyle in a prime Mississauga location. (id:60365)
17 Speckled Alder Street
Caledon, Ontario
Legal basement apartment with separate side entrance. Functional floor plan. Living room combined with kitchen, two bedrooms, two full washrooms and upgraded kitchen. Ensuite Laundry. Tenant will pay 30% of utilities bills. Vendor RREA. (id:60365)
1706 - 3390 Weston Road
Toronto, Ontario
Welcome to this bright and spacious 2-bedroom condo, freshly painted and filled with natural light. Features include newly renovated kitchen and bathroom with quartz countertops, modern vinyl flooring, and all-new light fixtures. Enjoy a generous layout with ample storage and a large private balcony offering an exquisite CN Tower view. Building amenities include an indoor pool, sauna, fitness center, and party room. Prime location close to highways, TTC, schools, parks, and shopping. Move-in ready ideal for first-time buyers, families, or investors. Make this beautiful condo your home for years to come. (id:60365)
15 Athlone Avenue
Brampton, Ontario
Welcome To This Stunning, Fully Renovated, Split Level Home With Basement 55Ft x 110FT Lot With4 Parking Located In A Quiet Neighborhood. Thoughtfully and Professionally Renovated With High-end Finished and Custom Lighting. New Flooring through out the house. Brand new upgraded Kitchen W/ Quartz Counters, Backsplash, And S/S Appl. High ceiling with lot of natural light. Upgraded Bathrooms With A Stand Up Glass Shower W/Marble Tile. Huge backyard with Deck. High Demand Area With A Short Walk To Schools, Churches, Shopping Centers, Parks and Trails. Minutes Away From Bramalea City Centre and Bramalea GO Station. (id:60365)
1768 St Clair Avenue W
Toronto, Ontario
A Great Opportunity To Own A Well-Established Vietnamese Restaurant With A Loyal Customer Base In A High-Exposure Location. Surrounded By Major New Condominium Developments, Big-Box Retailers, And A Dense, Multicultural Residential And Commercial Community, This Turnkey Business Offers Strong Income Potential And Significant Room For Growth. The 45-Seat Restaurant Features A Fully Equipped Commercial Kitchen With A Walk-In Fridge, A Walk-In Cooler, And Private Rear Laneway Access. No Use Restrictions Make It Ideal For Rebranding Into Any Cuisine, Concept, Or Franchise. With An Efficient Layout And Proven Menu, It's Perfectly Suited For Owner-Operators Or Family-Run Ventures. Rent $4500/M including TMI, 5+5. A Brand New Lease Can Be Arranged With The Landlord, Or Buyers May Choose To Purchase The Building For $1,488,000 (W12565224) And Enjoy A Rare Live/Work Setup That Includes A Spacious Two-Bedroom Apartment Above, A Large Private Deck, And Two Outdoor Surface Parking Spaces. This Is A Rare Chance To Be Your Own Boss, Run A Thriving Restaurant, And Live On-Site In One Of Toronto's Most Dynamic And Rapidly Growing Neighbourhoods. (id:60365)
119 - 1589 Rose Way
Milton, Ontario
A beautifully upgraded home offering 2 spacious bedrooms and 2 full bathrooms across 1,068 sq. ft. (as per builder's floor plan). This stylish, open-concept unit features a bright and airy layout that's perfect for both entertaining and everyday living. The primary bedroom includes a private 3-piece ensuite, a large closet, and plenty of natural light. Additional highlights include elegant laminate flooring throughout, a sleek kitchen with stainless steel appliances, and convenient in-unit laundry. Step out to your backyard patio-ideal for your morning coffee or evening relaxation. Located in a vibrant, family-friendly community close to schools, parks, shopping, and all essential amenities-this home offers the perfect blend of comfort and convenience. (id:60365)
605 - 2495 Eglinton Avenue W
Mississauga, Ontario
Welcome to the Kindred condos by Daniels, Located on Erin Mills Parkway & Eglinton. This Brand-new Corner unit offers spectacular living in the vibrant Erin Mills area. Open concept living and dining room with Modern Kitchen with Island and walkout to the large balcony. Large Primary bedroom with modern Ensuite bathroom. 2nd Bedroom with large window and mirrored closet. Convenient 2nd bathroom and laundry in the foyer and easily accessible for the 2nd bedroom. This unit comes with 1 underground Parking And 1 tall Storage Locker. Short walk/drive to most of the amenities including Credit Valley Hospital, Erin Mills Town Centre, Cineplex Junxion, Groceries, Community Center, Pool, Library, Schools and much more. Minutes from HWY 403, GO Bus terminals, Streetsville & Clarkson GO Stations & University of Toronto Mississauga. State of the Art Building Amenities: Lobby with 24-hour Concierge, Fitness Centre, Yoga Studio, Games Room, Gardening Plots, Bookable Lounge, Private Roundabout Driveway Entrance, Co-Working Space & Bookable Boardroom, Bookable Party Room, Pet Spa, Outdoor Playground with Firepit, Outdoor Terrace and much more. High Speed Internet is included in the rent, Just View & Lease! (id:60365)
2002 - 5025 Four Springs Avenue
Mississauga, Ontario
A freshly painted bright and spacious 2 bedroom Amber Condos by Pinnacle. This building is centrally located at the corner of Eglinton & Hurontario and is positioned close to all conveniences. In close proximity to 3plazas at the same intersection with a wide variety of restaurants, shopping, and a large grocery store etc. You are only a few minutes walk from every convenience including a Service Ontario outlet. A 15 minute walk away is Square One Mall and its major transit hub for GO Bus, Mississauga Transit and service from Brampton Transit. In spotless move-in condition this apartment spans 952 sqft and features a balcony with un obstructive view of Toronto skyline and capturing bright morning sunlight. Floor-to-ceiling windows and 9-foot ceilings provide an abundance of natural light. Open concept living / dining with walkout to balcony. Functional kitchen with granite countertops, stainless steel appliances, tiled backsplash, and ample storage. Laminate floors throughout with ceramic tile flooring in the kitchen. The master bedroom features a large closet and a four-piece bathroom. Ensuite laundry, one parking space and one locker included. A well-managed building with excellent amenities that includes a concierge, indoor pool, fitness centre, sauna, party room, Theatre, guest suites, and visitor parking. Features: Concierge/Security, Ensuite, Hospital, Library, Park, Public Transit, School Amenities : BBQs Allowed, Bike Storage, Building Insurance, Building Maintenance, Central Air Conditioning, Common Elements, Guest Suites, Gym, Rooftop Deck/Garden Panoramic view of Toronto downtown skyline. (id:60365)
24 Topaz Street
Wasaga Beach, Ontario
Welcome to this beautiful home in Wasaga CountryLife Resort, offering peaceful pond views & exceptional privacy in a tranquil, nature-filled setting. This well maintained 2-bedroom, 2-bath home features a spacious eat-in kitchen with refaced cabinets, quartz countertops, updated appliances & an undermount sink. The freshly painted living room is warm & inviting w/ a cozy gas fireplace & large windows overlooking the water. The home has seen many updates throughout, including refreshed flooring, newly painted bathrooms, upgraded decking, a composite front deck, glass railing, & more. Beyond the home itself, residents of Wasaga CountryLife Resort enjoy an impressive range of amenities, including indoor & outdoor heated pools, a splash pad, playgrounds, mini-golf, sports courts, walking trails, ponds for catch-and-release fishing, and a community clubhouse offering seasonal events & entertainment. Located just minutes from the world's longest freshwater beach, this property offers the perfect blend of relaxation, recreation, and resort-style living; ideal for year-round enjoyment or a seasonal getaway. Land Lease $531.59, Property tax $82.88, Water/sewer billed quarterly, per usage. (id:60365)
294 Ferndale Drive S
Barrie, Ontario
Ready to move-in and cozy 3 bed 1.5 bath main & second floor of semi-detached townhouse with balcony and beautiful view to the wooded area in highly sought-after Ardagh Bluffs neighbourhood. NO CARPET throughout the house. Includes 1 car garage with inside entry, 1 parking space on the driveway. Great location close to highway, parks, public transit, good choice of elementary and high schools, Georgian college, groceries, and shopping. The main level features powder room, bright kitchen with quartz countertops, stainless steel appliances and laundry. Open concept living area with premium vinyl flooring throughout and nice view to the green backyard. Large windows lead to the spacious deck where you can have a family relaxation time and enjoy the beautiful view of the green forest. Second floor offers a spacious primary bedroom with his & hers closets, 2 more bedrooms and a full bathroom. Available immediately. Internet is included. Other utilities - 65%. No smoking. Ideal for a quiet, responsible professional couple or a small family. (id:60365)
331 Bayfield Street
Barrie, Ontario
Exciting opportunity to own a well-established Mexican franchise with LLBO in Barrie for just $225k. Located in a prime high-traffic area near Highway 400, this fully operational restaurant boasts strong sales (~$400k in 2023/2024) with excellent growth potential. The business comes with modern kitchen equipment, furniture, and a POS system, plus 350 sqft of additional space to convert into an office. The lease is secure (2+5+5) with a rent of ~$6200/month for 2000 sqft. With room to expand hours and increase marketing, this restaurant has significant evening sales potential, especially with tourists and competitors seeing success after 9pm. The current owner is absentee and looking to relocate. Lunch business is more than 80% of the sales and potential for dinner business is great considering the amount of traffic on the road. AMAZING EXPOSURE ! (id:60365)

