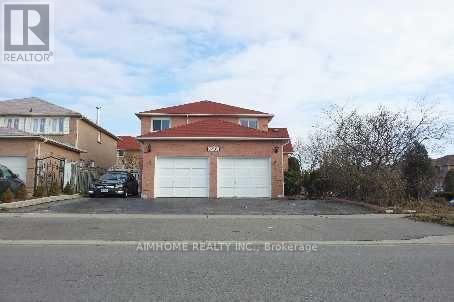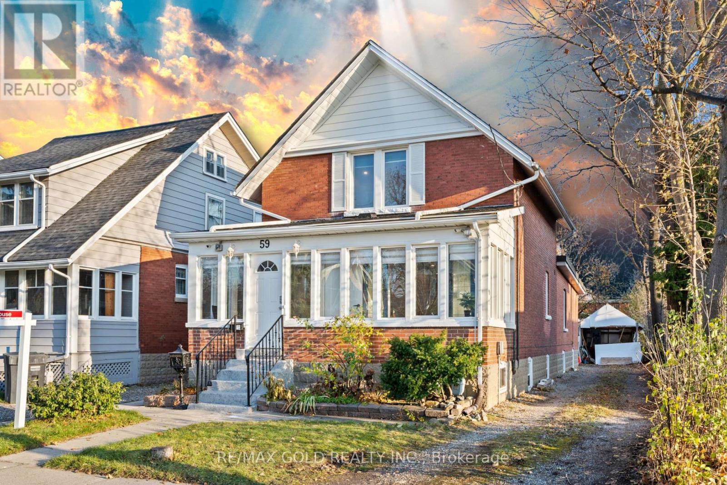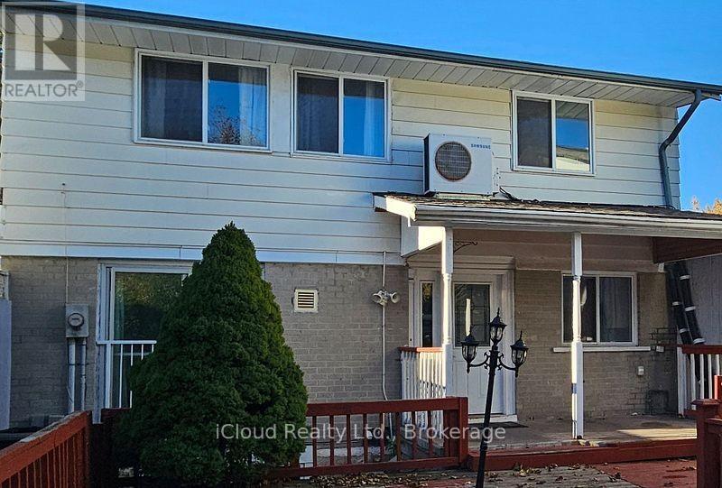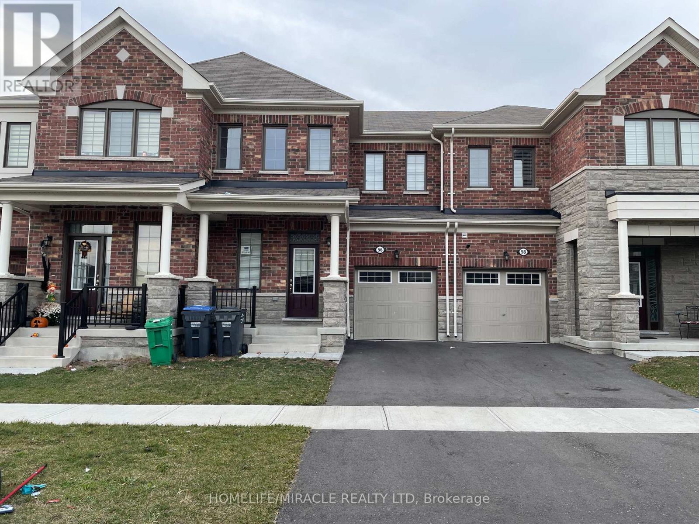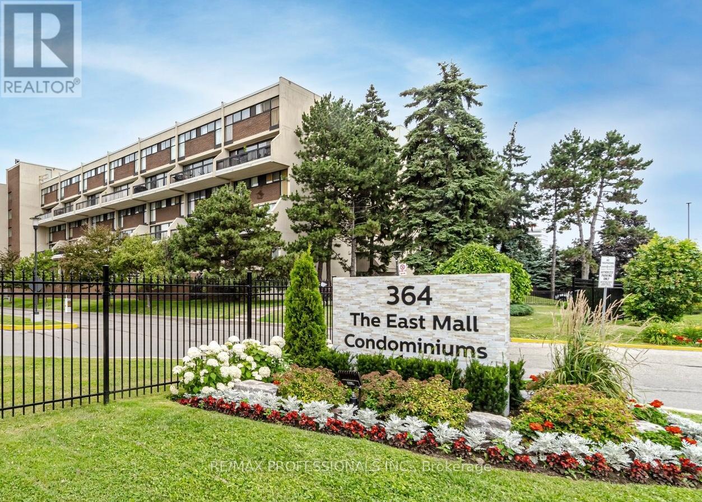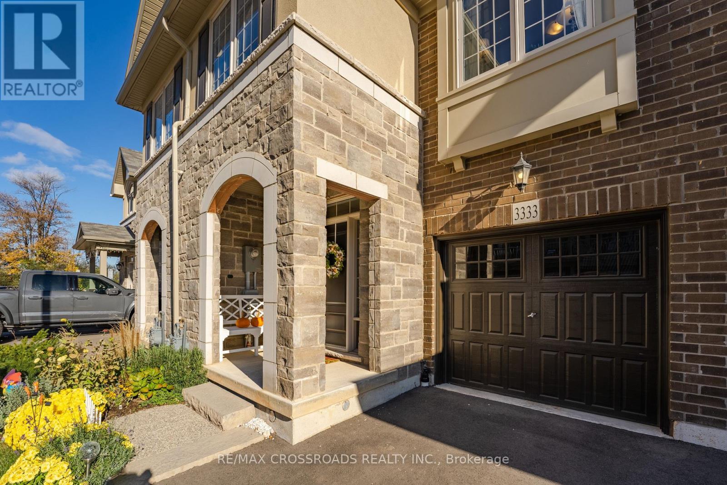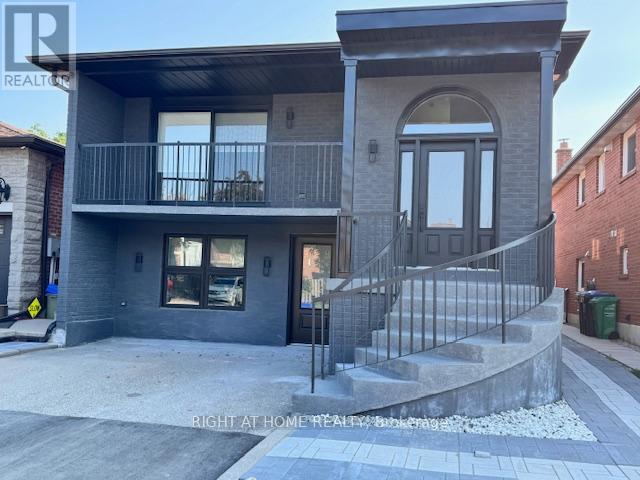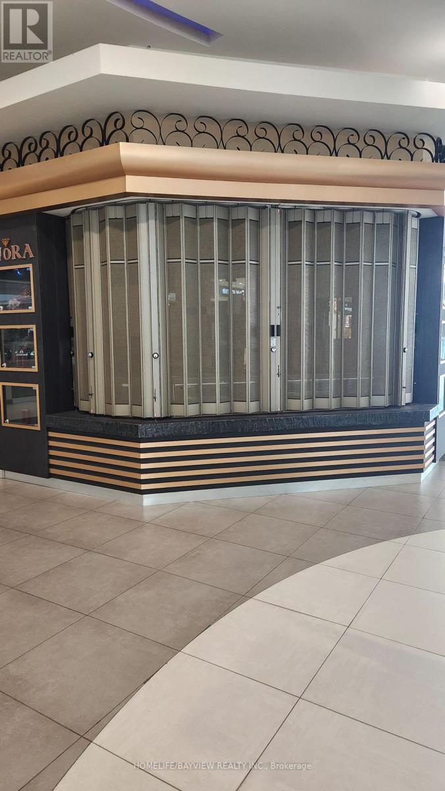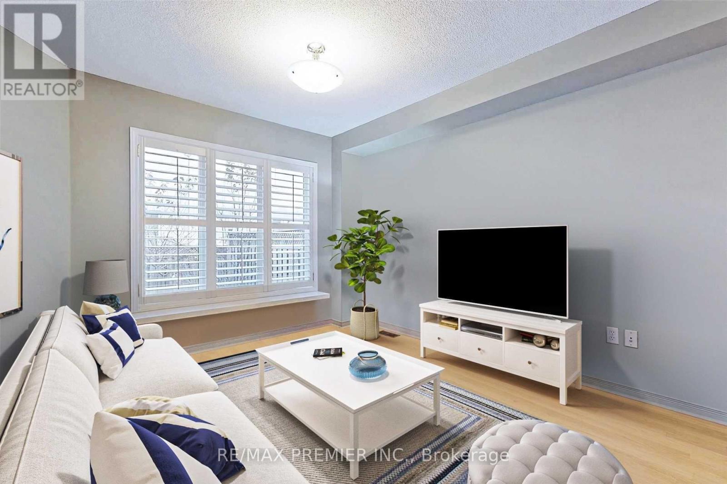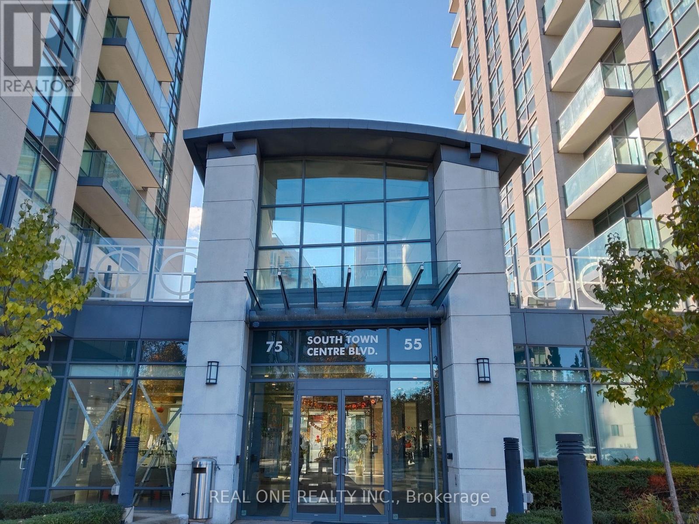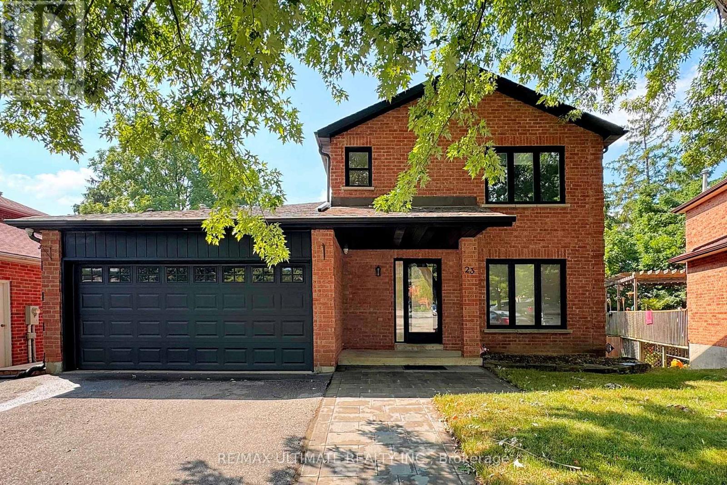75 Keith Street
Hamilton, Ontario
**Shows Well** Lots of Upgrades**Loads of Potential** Separate Entrance to Basement**Rough in Plumbing and Electrical Already in Place**400 Sq Ft Detached Garage with roughed in Plumbing & Electricity**Drive Way and Side Yard Freshly Poured Concrete** (id:60365)
5733 River Grove Avenue
Mississauga, Ontario
Welcome to your opportunity to live on a quiet, convenience and family-friendly in the beautiful east credit view neighborhood, This Basement Apartment Offers 2 Bedroom, 4 Pieces Bathroom & A Large Concept Living/Dining Area. Separate Entrance. Separate Wash machine (No separate Dryer). 1-2 parking spots provided( second parking need extra $50 monthly). Landlords Live Upstairs. Tenants Pay 30% of Utility monthly. Embrace Comfortable Living In This Inviting Community! Close To Schools, Square One, Heartland Centre, Credit Valley Hospital, Hwy 403/401. (id:60365)
59 David Street
Brampton, Ontario
Welcome to 59 David Street - a beautifully upgraded and exceptionally versatile legal duplex in the heart of Downtown Brampton. Ideal for first-time buyers, investors, or multi-generational families, this rare offering combines modern finishes with outstanding income-support potential on an impressive 36 ft x 159 ft lot. The main unit showcases a fully renovated 3-Bedroom + 2 Full bath layout with an open-concept design, contemporary finishes, and heated flooring on both the main and upper levels. This unit also includes its own basement area, perfect for storage, recreation, a home gym, or personal family use. At the rear of the home, the secondary 1-bedroom unit offers a bright and functional living space, full kitchen, and private entrance - ideal for extended family or mortgage-helping rental income. This unit also features its own gas meter. Below the rear unit, the property includes a separate walk-out basement living space with 1 bedroom and 1 bathroom, providing excellent flexibility for personal or family use. Utility features include separate electrical panels for each unit and a whole-house water filtration system. The deep lot offers parking for 6-7 vehicles, an extremely rare advantage in Downtown Brampton. Enjoy unmatched convenience with a 2-minute walk to the Brampton GO Station, and just minutes to Algoma University, Gage Park, restaurants, shopping, highways, and the vibrant downtown core. A fantastic opportunity to live in one unit and rent the other to help offset your mortgage, or to secure a strong investment property in a high-demand location. Turn-key duplexes with this level of flexibility, parking, and modern upgrades are incredibly hard to find. Don't miss it! (id:60365)
9 Hazelglen Court
Brampton, Ontario
Fully detached 3+2 Bedroom. 3 bath home, updated kitchen with a custom backsplash and equipped with stainless-steel appliances. Livingroom is combined with the dining room making entertaining a breeze. The spacious master bedroom boasts a private three-piece ensuite. Three additional rooms in the basement perfect for bedrooms, T.V. room, a playroom, an office, etc. There is also a partially finished 3-piece bath and laundry on this level. Outdoor Shed beside carport. Located on a quiet cul-de-sac and just moments away from parks, including the esteemed Chingacousy Park, Public transit, schools, and vibrant shopping centers. (id:60365)
56 Circus Crescent
Brampton, Ontario
Two Storey Freehold Townhouse for Sale - Discover this well-maintained 3-bedroom freehold townhouse, ideally situated on a 23 ft x 90 ft lot with 1,693 sq ft of covered living space. Built in November 2021, this home offers a thoughtful layout and quality finishes throughout. KEY FEATURES: No rear neighbors - potential future commercial development adds long-term value -- Inviting flex room at the entrance, perfect for a cozy sitting area or home office. Spacious kitchen with breakfast/dining area ideal for family gatherings. Primary bedroom with walk-in closet and 4-piece ensuite Second-floor laundry for added convenience. Two additional generously sized bedrooms and a 3-piece bathroom. Laminate flooring on main level and upper hallway Oak stairs and railings add warmth and elegance. Basement is unfinished but Upgraded with larger windows and a washroom rough-in. EV charger outlet (NEMA 14-50) already installed. Move-in Ready Enhancements: Upper-level carpet in great condition Seller is willing paint the home and replace carpet with laminate floor if the deal is finalized. Flexible Seller - No Offer Is a Bad Offer! This property is perfect for families, investors, or anyone seeking a modern home with future growth potential. Don't miss your chance to own a stylish, spacious townhouse in a promising location. (id:60365)
326b - 364 The East Mall
Toronto, Ontario
1465 Square Feet of Stunning Living Space! Beautifully Renovated 2 Storey, 3+1 Bedroom, 3 Bathroom Unit with Both a Terrace & Balcony. This Open Concept Design Includes a Bright Living Room, Dining Room Plus a Renovated White Kitchen with Centre Island, Quartz Countertops & Stainless Steel Appliances. Large Primary Bedroom with Walkout to Balcony, Wall-To-Wall Built-In Closets & 4-Piece Ensuite. Maintenance Fee Includes Utilities+Cable TV (Internet Extra). Amenities-24 Hr. Security, 2 Pools, Gym++ Walking Distance to Schools, Loblaw, Park, Restaurant, Bank, Library & Transit. Close to Major Hwys, Centennial Park Sports Complex, Golf Course, Airport & Downtown Toronto. (id:60365)
3333 Mockingbird Common E
Oakville, Ontario
Beautiful freehold townhome built by Brandhaven Homes, ideally situated in a highly sought-after location backing onto a serene ravine. This home features an open-concept gourmet eat-in kitchen with premium upgrades, elegant bathrooms, and soaring 9-ft ceilings on the main floor. Enjoy the convenience of direct garage access and a second-floor laundry room. Exceptionally bright and spacious, the property is located near Trafalgar and Dundas-just minutes from major shopping centres, banks, Canadian Tire, grocery stores, restaurants, and transit, with quick access to Highways 403, 407, and QEW.Boasting approximately 3,057 sq. ft. of total living space (2,041 sq. ft. above grade plus a professionally finished 1,016 sq. ft. basement), this home showcases high-end finishes and quality craftsmanship throughout. The master suite and ensuite have been extensively upgraded, and the basement includes a large cold room. Hot water tank is rented. A perfect blend of luxury, comfort, and nature - this stunning ravine lot home is a rare find that truly must be seen to be appreciated (id:60365)
Upper - 4425 Curia Crescent
Mississauga, Ontario
A Must See! Be the The First To Live in This Total Renovated, Elegant 3-Bedroom Executive Home. Modern, Executive-Style & Luxury Rental! Offering A Spacious Layout, Private Utilities, And Premium Finishes. Features Three Large Bedrooms, Each With A Private Ensuite Bathroom. The State-Of-The-Art Modern Kitchen Boasts High-End Stainless Steel Appliances, Sleek Cabinetry. Luxurious Blinds Enhance Style And Privacy. A Private In-Unit Laundry Room. Located In A Sought-After Neighborhood, is Under 5 Minutes From Square One And Key Shopping, With Easy Access To Highway 403 And 410 For Seamless. Commuting. Top Schools, Parks, And Vibrant Restaurants Are Nearby, Offering The Best Of Urban And Suburban Living. Relax In Your Exclusive Backyard Area, Featuring A Privacy Screen And Separate Water/Electrical Connections, Ideal For Outdoor Enjoyment. Offering The Best Of Urban And Suburban Living. Parking spot is 28 feet long. Can accommodate 1 or 2 vehicles with total length up to 28 feet. Truly Must Seen To Be Appreciated. (id:60365)
196 - 7181 Yonge Street
Markham, Ontario
Multi-Complex with an indoor shopping mall, this beautiful unit is ideal for a jewelry store, Rogers, Fido, Phone company kiosk, computer store, coffee shop, clothing and accessories, phone company and any retails. Monthly, Maintenance fee $320. .Store is including and all shelves, a cash register monitoring system, glasses, designed shelves Open concept... Key turn operation. be great for this mall or retail store, as this unit is surrounded by hotels and approximately 1200 residential condominium units. There is a supermarket nearby, with great exposure from the hallway. There is ample underground parking space for tenants and visitors. Must see it **EXTRAS** Easy Showing, All Measurements & Taxes verified by Buyer/Buyer agent. Attach Sch B & form 801 (id:60365)
739 Joe Persechini Drive
Newmarket, Ontario
***LOCATION***LOCATION***LOCATION***Amazing Whole House For Rent***Beautiful Spacious 3+1 Bedroom Townhome Located In A Desirable Summerhill Estates In South Newmarket***Very Nice And Clean Open Concept Layout, Main Floor Hardwood Floors. Family-Sized Kitchen & Breakfast Area W/O To Fenced Cozy Yard. Spacious Primary Bedroom With A Large Walk-In Closet & 4-Pc Ensuite. Finished Lower Level Boasts 4th Bedroom, Additional Kitchen & 3-Pc Washroom. Lots Of Storage, Close To Yonge St., Great Schools, Parks, Shopping, Public Transit & More. Mins Drive To Highway 404 And 400. (id:60365)
703 - 75 South Town Centre Boulevard
Markham, Ontario
Spacious And Bright 1+Den Condo In Highly Sought-After Unionville! This Bright And Airy Unit Features A Functional Layout With A Den That Can Be Used As A Second Bedroom. Enjoy A South Exposure That Brings In Plenty Of Natural Sunlight. The Unit Boasts Laminate Flooring Throughout, A Granite Kitchen Countertop, And A Cultured Marble Vanity Top In The Bathroom. Recent Upgrades Include A Brand-New Fridge, New Hardwood Flooring In The Bedroom & New Light Fixture. Located In The Heart Of Unionville High School District, Steps To Viva Buses, Hwy 407, First Markham Place, And Nearby Shops And Restaurants. Building Amenities Include An Indoor Pool, Gym, Sauna, Visitor Parking, And 24-Hour Concierge Service. (id:60365)
23 Morrow Drive
New Tecumseth, Ontario
A beautiful spacious family home, in a prime location only 3 minutes drive to Alliston Union Public School and St Paul's Catholic School. The house resides next to the Stevenson Memorial Hospital, only a stone's throw away. This recently renovated house benefits from a brand new open plan kitchen, leading into a newly extended decking, overlooking a beautiful green and private space. Leading through the kitchen and boasting its own entrance via the backyard, the basement is fitted with brand new cabinetry and walk-out. With potential to become it's own in-law suite, offering a great opportunity for extra income. Accessed through the double-door walk-out or the deck above via the kitchen, is the perfect break for a long day with the private garden, benefiting from its own path dividing further from the neighbors' property is located in a tranquil, friendly and safe cul-de-sac, perfect for kids. Recent upgrades include: Quartz kitchen counters (2024) New Appliances (2024)New Oven (2025Extended deck (2024)Laundry Bsmt (2024)New Ac (2025) New Furnace (2025) Basement: Vinyl flooring, kitchen, pot lights, Den.. (id:60365)


