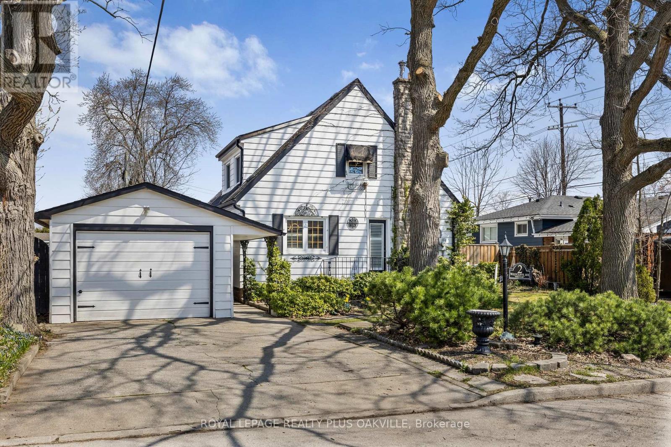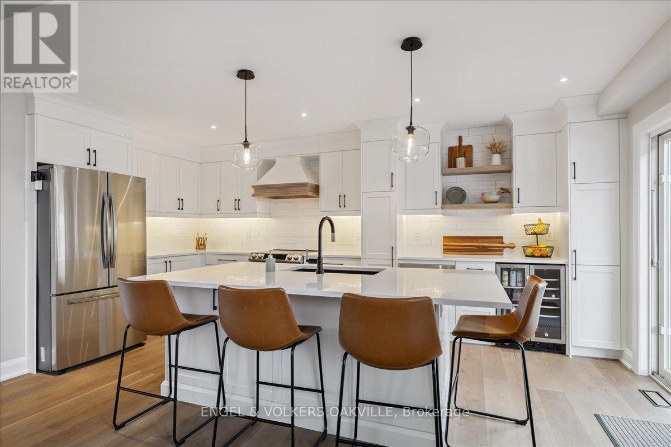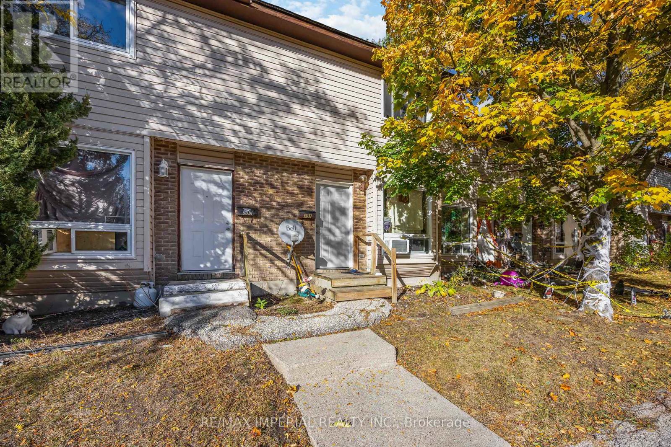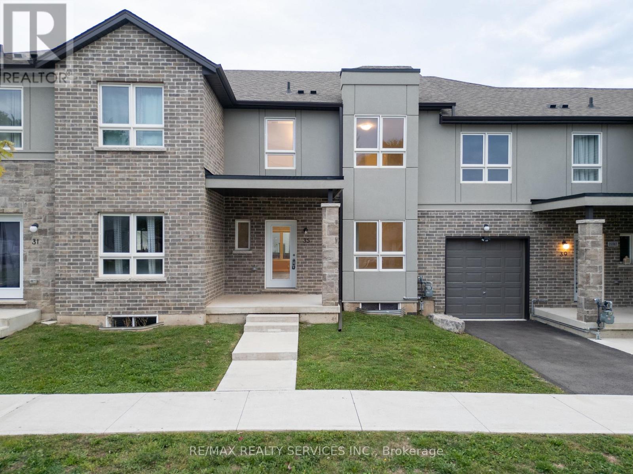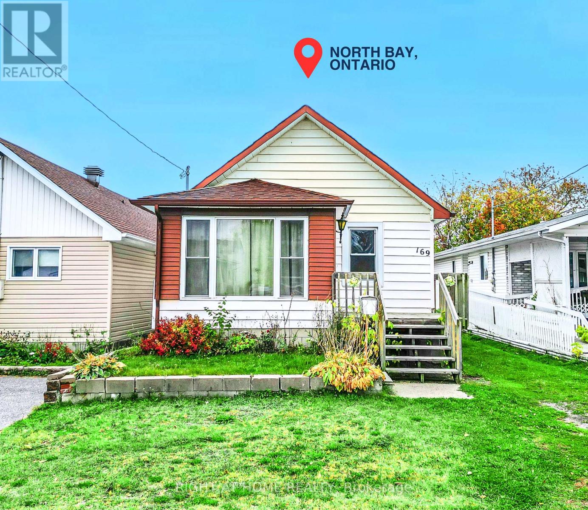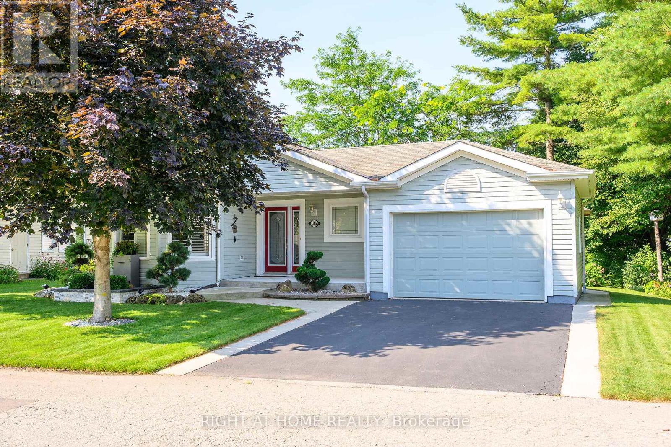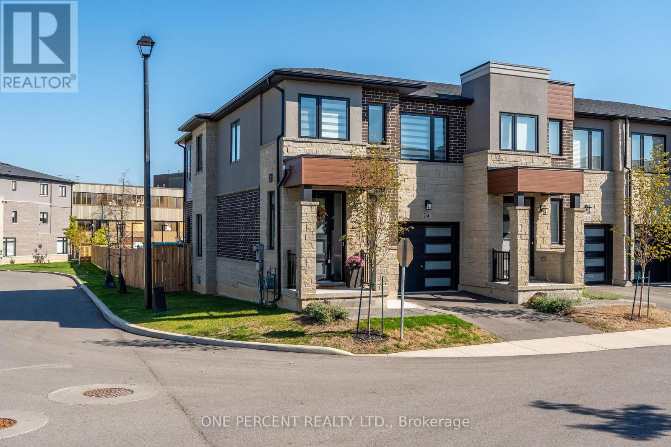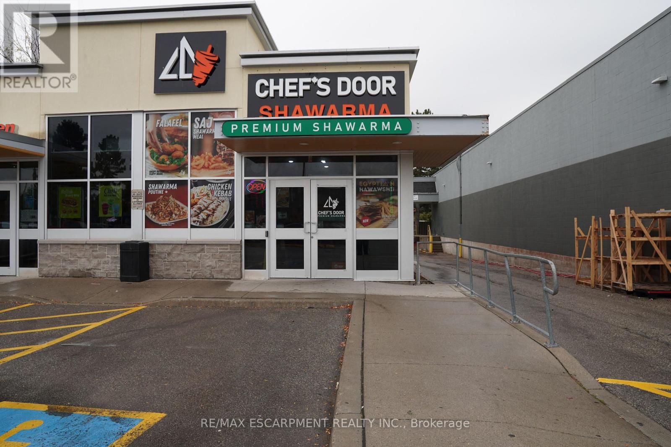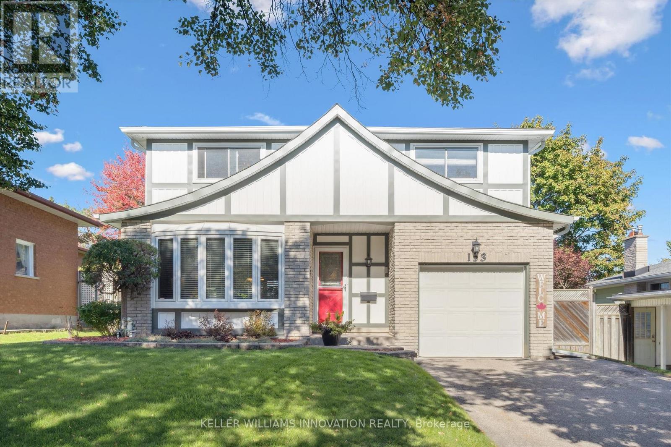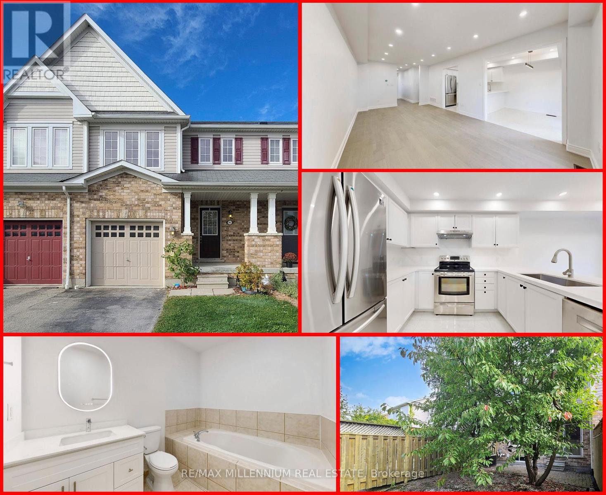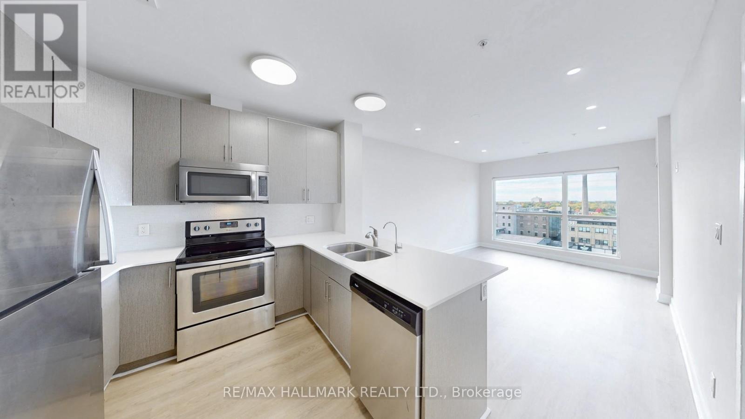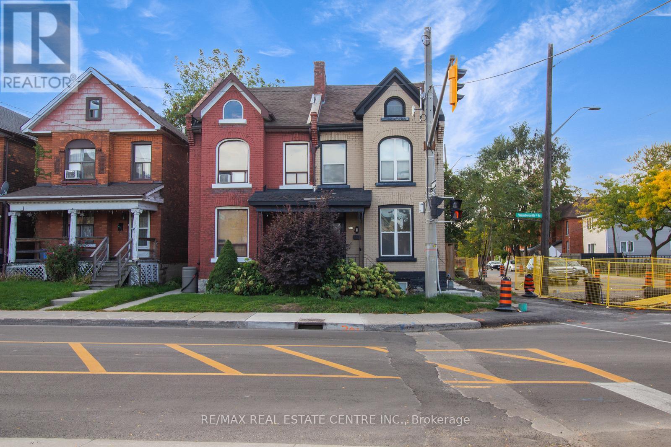2 Westcliffe Avenue
Hamilton, Ontario
Nestled amidst the charm of Westcliffe Ave, this captivating 4-bedroom, 3-bathroom abode is an idyllic retreat for first-time homebuyers and growing families alike. Boasting the quintessence of English cottage allure, enhanced by majestic Oak Trees and a low-maintenance yard, this property is a sanctuary of comfort and convenience. Step into an inviting atmosphere where entertainment and relaxation blend seamlessly. The living spaces exude a cozy vibe, perfect for hosting or unwinding after a long day. Featuring a main floor bedroom as a bonus. Revel in the 2nd floor master bedroom, a tranquil haven with a spa-like ensuite and a vast walk-in closet. The finished basement offers additional space for all to enjoy. Outside, the heated saltwater in-ground pool and gas hook up for your barbecue offer endless fun , while the 3-season shed offers shelter from those rainy days. With three parking spaces, you'll have ample room for your vehicles. The locale is unmatched, offering leisurely strolls to Dundurn and Chedoke stairs, Bruce Trail, and the stunning city vistas from Scenic Drive. Indulge in the vibrant Hamilton downtown, mere moments away, brimming with loads of dining experiences. With a plethora of upgrades and features too numerous to list, this unique home beckons you to discover its enchantments in person. (id:60365)
112 Fletcher Road
Hamilton, Ontario
Welcome to 112 Fletcher Road, an exceptional 3+1 bedroom, 4-bathroom family home that defines luxury and comfort. With over $200,000 in premium upgrades, this property is a complete showstopper! Step inside the elegant foyer that opens to a fully renovated main floor featuring engineered hardwood, designer lighting, and a seamless, open-concept layout perfect for both family living and entertaining. The custom-designed kitchen is a chefs dream, complete with polished HanStone countertops, an undermount sink, S/S appliances, a beverage centre, open shelving, pot lights, and extensive storage including full pantry roll-outs. The kitchen overlooks the bright and airy family room, where vaulted ceilings and sun-filled windows surround a stunning gas fireplace. The flow through formal dining room is ideal for hosting dinners or family gatherings. A beautifully finished laundry room with custom cabinetry, undercounter sink, and HanStone countertops as well as a 2 piece powder room round out the main floor. Upstairs, the spacious primary bedroom retreat features large windows, a walk-in closet, and a luxurious four-piece ensuite bathroom. Two additional generously sized bedrooms and another well-appointed four-piece bathroom provide ample space for a growing family or home office needs.The fully finished lower level offers even more versatility, with a cozy additional family room, a full bedroom, and three-piece bathroom, perfect for hosting guests, or for a teen suite. Step outside to your private deck & enjoy a hot tub in the top-of-the-line Jacuzzi soaker tub, the perfect way to unwind under the stars at the end of the day. Ideally located just minutes from the Red Hill and LINC parkways, top-rated schools, parks, shopping, and restaurants, this home offers not just luxury, but convenience. Beautifully renovated, impeccably maintained, and move-in ready, 112 Fletcher Road is a home that's sure to impress even the most discerning buyer! (id:60365)
301 - 42 Hampton Avenue
Sarnia, Ontario
Look no further! This spacious 2-bedroom, 1.5-bath condo with a full basement and in-suite laundry is ready for your personal touch! Located in a desirable area, this unit offers plenty of space and a solid layout - the perfect canvas for investors, first-time buyers, or anyone eager to build equity through a little sweat equity. Features include: Two generous bedrooms, Convenient in-suite laundry, Full basement offering tons of storage or extra living space, Ideal main floor layout. Being located close to schools, shopping entrainment and the college, makes this piece ideal for any buyer from investors to first time home buyers looking to break into the market. (id:60365)
17 - 35 Perenack Avenue
Welland, Ontario
Modern Townhome in the Heart of Welland. 35 Perenack Ave, Discover exceptional value and contemporary living at 35 Perenack Ave, a modern townhome less than 5 years old, offering the perfect blend of style, space, and location. This 3-bedroom + office, 2.5-bath home features hardwood flooring on the main level, elegant stained oak stairs, and an abundance of natural light throughout, thanks to large, well-placed windows that create a bright and inviting atmosphere. The primary suite is a true retreat with a 3-piece ensuite and a generous walk-in closet. Enjoy the convenience of a detached garage located just steps from the building and a private backyard ideal for relaxing or entertaining. The unfinished basement provides a blank canvas, ready for your personal touch whether you envision a home gym, rec room, or additional living space. Perfectly situated in a central Welland location, you're just minutes from schools, the Welland Canal, hospitals, grocery stores, transit, and more. Whether you're a first-time buyer, growing family, or investor, this property offers exceptional potential at an attractive price point. (id:60365)
169 Princess Street E
North Bay, Ontario
Welcome to 169 Princess Street East, located in the heart of North Bay. This bungalow has ton of potential. Perfect for first-time home buyers or investors. This bungalow is full of potential - perfect for first-time home buyers or investors. Recent upgrades include a new kitchen with updated cabinets, countertop, and sink, new waterproof vinyl flooring in the kitchen area, roof shingles (approx. 2 years old), most windows, and a new furnace.There is also a 12' x 20' garage suitable for parking one car or it can be used as storage, plus an additional storage shed. The home is equipped with a 100-amp electrical panel and sits on a full basement with two small partially finished storage rooms and additional unfinished space. Zoned R-3, this property offers great potential for future development - including the possibility of converting it into a duplex. (id:60365)
106 Bushmill Circle
Hamilton, Ontario
Welcome to 106 Bushmill, beautifully updated from top to bottom, located on the most coveted street in the desirable Antrim Glen Adult Community. Impeccably maintained home, offering ample main level living space and a professionally finished basement. This bright and open bungalow has gorgeous hand-scraped oak floors. The living and dining rooms flow seamlessly together, perfect for family gatherings. The updated kitchen is stunning with quartz counters, including a quartz waterfall island with seating, custom cabinetry, quality appliances and a view of your award winning gardens. The cozy family room overlooks the backyard and has a walk out to your very private composite deck with screened in gazebo and stone patio. The landscaping and gardens are breathtaking, the proud recipient of several awards! The curb appeal is 10+ with your charming front porch and cascading water-feature. An in-ground sprinkler system provides carefree maintenance. Back inside, the main level offers two spacious bedrooms, including a primary retreat with walk-in closet, and two full bathrooms including a dreamy soaker tub. The updated glass railing leads you to the finished basement, featuring new carpet, two large bedrooms, a recreation room, two piece bathroom (with space for a shower) and a utility room with lots of storage. The home has been freshly painted in neutral designer decor. Custom window coverings adorn the windows. Attached garage with access through the main floor laundry room as well as to the backyard. Antrim Glen is conveniently located between Waterdown, Cambridge and Guelph. Offering a vibrant lifestyle community with heated salt water pool, sauna, BBQ area, a lounge and kitchen for large gatherings, billiards, shuffleboard, library, craft room, horseshoes, private vegetable garden plots, and wooded walking trails. Move in ready, all you need to do is unpack, relax and enjoy! (id:60365)
24 Southam Lane
Hamilton, Ontario
OPEN HOUSE THURSDAY 5-7PM!!!! Welcome to 24 Southam Lane, an elegant end-unit townhouse on Hamilton's desirable West Mountain. Nestled in a quiet community just steps from Hamilton-Niagara escarpment trails, amazing schools, essential amenities, and with Highway 403 access only 2 minutes away, this home offers ultimate convenience. With over 1,680 sq. ft. of beautifully updated living space, you'll find luxury vinyl plank flooring, an upgraded staircase, a premium appliance package, an electric fireplace, and a new concrete patio, perfect for enjoying warm summer evenings. The spacious living room flows seamlessly into the open-concept kitchen featuring quartz countertops, stainless steel appliances, and upgraded cabinetry. Upstairs, discover a bright loft space ideal for a home office or play area, along with 3 generous bedrooms. The primary bedroom boasts a large walk-in closet and an updated glass walk-in shower. Don't miss your chance to own this modern end-unit townhouse that combines luxury finishes and an unbeatable location. RSA. (id:60365)
2 - 380 Eramosa Road W
Guelph, Ontario
Turnkey Franchise Opportunity in Guelph! Step into ownership of a thriving, nationally recognized franchise located in the heart of Guelph's busy General Hospital area. This fully turnkey business has been meticulously designed for smooth operations, strong profitability, and long-term growth potential. Proudly profitable from Year 1, this location has demonstrated impressive financial performance and brand recognition in a high-traffic commercial corridor surrounded by medical offices, schools, and established neighbourhoods. The interior is modern, inviting, and built to the highest franchise standards - no further investment required. A loyal customer base, consistent year-over-year growth, and an efficient operating system make this an exceptional opportunity for both seasoned entrepreneurs and first-time business owners. Comprehensive training, supplier relationships, and marketing support are included, ensuring a seamless transition. Located at 380 Eramosa Road, Unit 2, this high-visibility plaza offers excellent signage exposure, ample parking, and easy access to major routes. The business benefits from strong local demographics and daily foot traffic from nearby institutions, providing stable, repeat business throughout the year. This is not just a franchise - it's a proven model for success. Step into a turnkey operation that's already delivering results and poised for continued expansion under motivated ownership. (id:60365)
153 Forestwood Drive
Kitchener, Ontario
First time ever offered for sale! This lovely 2 storey home in Forest Heights has over 2,409 sq ft of total living space, 4 bedrooms and 3 bathrooms - It's move in ready! The bright living room has a large front bay window and hardwood flooring that leads into the dining room with sliding glass doors leading to the back deck. The white kitchen with granite countertops, has plenty of cupboard space and a large island with breakfast bar, perfect for getting the kids fed on a busy school morning . Along with an additional side entrance, there is a main floor 2 piece powder room. Upstairs features 4 bedrooms, a large 4 piece main bathroom with jetted jacuzzi tub. The primary bedroom has walk-in closet space and 2 piece ensuite which could be renovated into a bigger bathroom if you're desiring a private ensuite bath. The basement is fully finished with a sizeable rec room, laundry room and an additional room, perfect for a workshop, office or 5th bedroom. The backyard is built for summer fun with an 18'x36' heated kidney shaped pool and a huge two tired deck with built-in gazebo! This home has a great location with easy access to The Boardwalk, Conestoga Parkway and HWY 401 - this could be your family's perfect home. (id:60365)
192 Norwich Road
Woolwich, Ontario
Welcome to this spacious and bright home located in a friendly, family-oriented neighbourhood. This beautifully renovated townhouse features an extra-long driveway, offering ample parking space and great curb appeal.Step inside to a modern kitchen with stainless steel appliances, porcelain tiles in the kitchen, breakfast area, and foyer. The living room boasts brand-new hardwood flooring, while the bedrooms feature quality laminate flooring for easy maintenance. Convenient second-floor laundry and garage access from inside the home add everyday practicality.Enjoy the benefits of a water softener system, a fully fenced backyard, and many other upgrades throughout.Perfect for first-time home buyers or investors, this property is move-in ready and offers excellent value in a sought-after location! (id:60365)
711 - 1 Victoria Street S
Kitchener, Ontario
Welcome to this beautifully renovated, sun-filled south-facing suite in the heart of Kitchener. Featuring 1 bedroom plus den, 1 bathroom, parking, a storage locker, and internet included. Recently upgraded with new waterproof vinyl flooring, fresh paint, modern light fixtures, and pot lights throughout. The sleek kitchen offers quartz countertops and stainless steel appliances, while the spacious bedroom includes a walk-in closet. The den makes a great home office or guest room. Enjoy a variety of amenities including a gym, rooftop terrace with BBQ area, theatre room, and party room. Located just minutes from the LRT, GO Train, Google headquarters, UW School of Pharmacy, Innovation District, Victoria Park, and the Tannery District. Don't miss your chance to call this beautiful suite your new home! (id:60365)
49 Wentworth #upper Street
Hamilton, Ontario
Welcome to this bright and spacious 2-bedroom apartment located at 49 Wentworth St N in the heart of Hamilton. This well-maintained unit offers a functional open-concept layout with large windows that fill the space with natural light. The kitchen provides ample storage and counterspace, making it perfect for everyday living and entertaining. Both bedrooms are generously sized, offering comfort and versatility for professionals, couples, or small families. Parking is available for rent, and the unit can also be provided fully furnished for added convenience just move in and enjoy. Ideally situated close to downtown Hamilton, public transit, shopping, restaurants, parks, and major highways, this apartment offers exceptional value and accessibility. A great opportunity to experience comfortable, city living in a vibrant and growing community. Utilities will be $200 extra per month and parking is available for $100/month extra. (id:60365)

