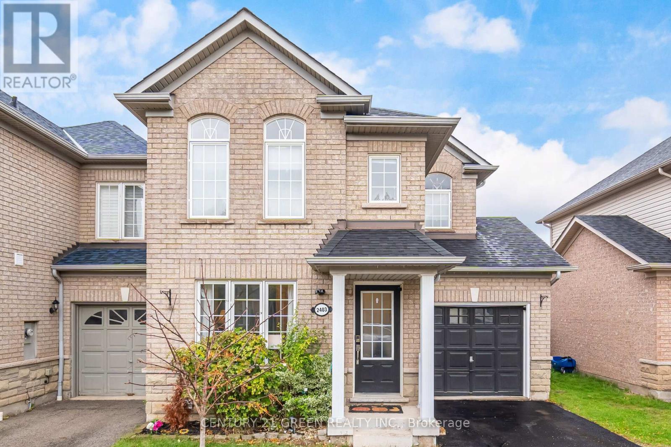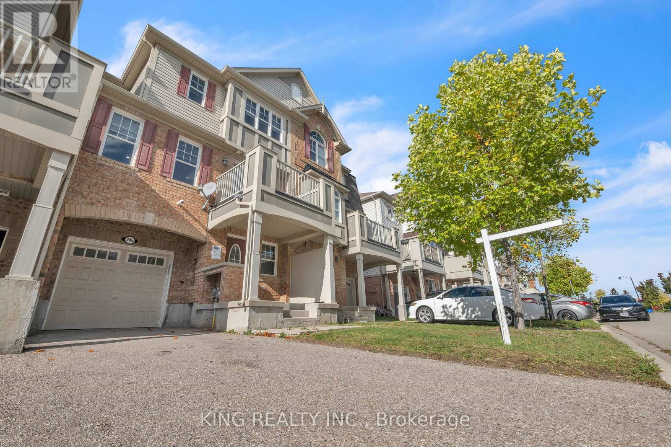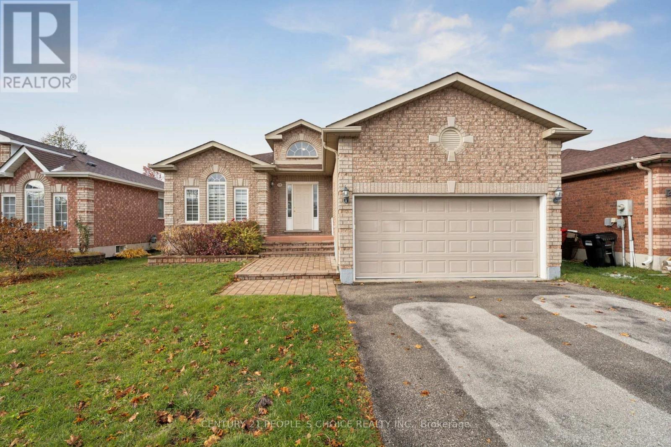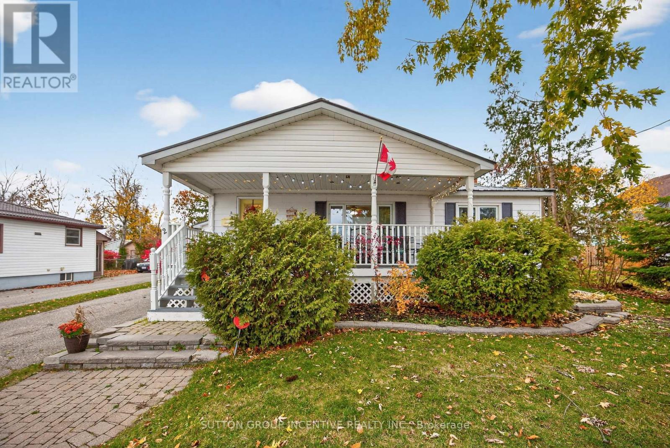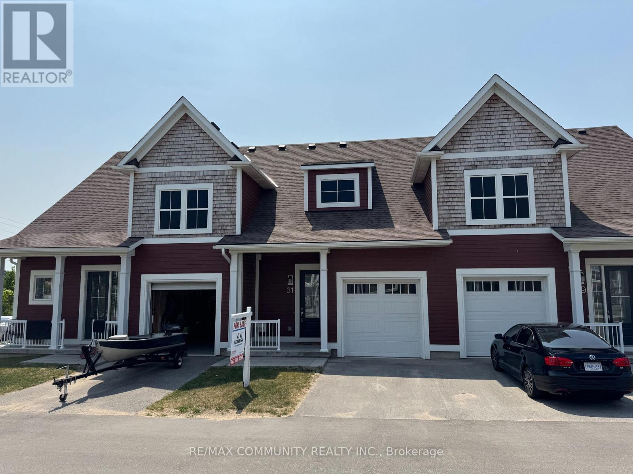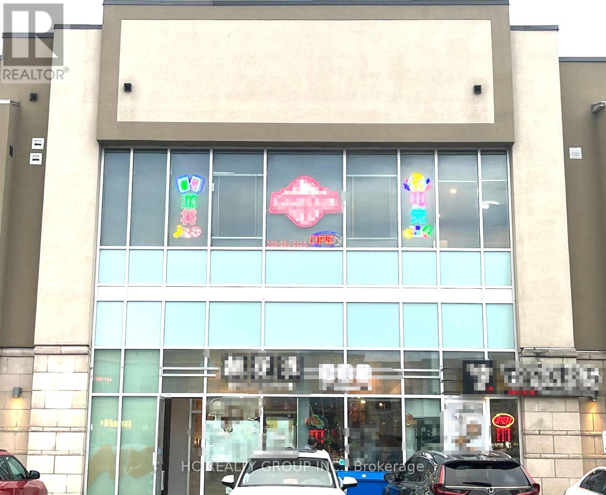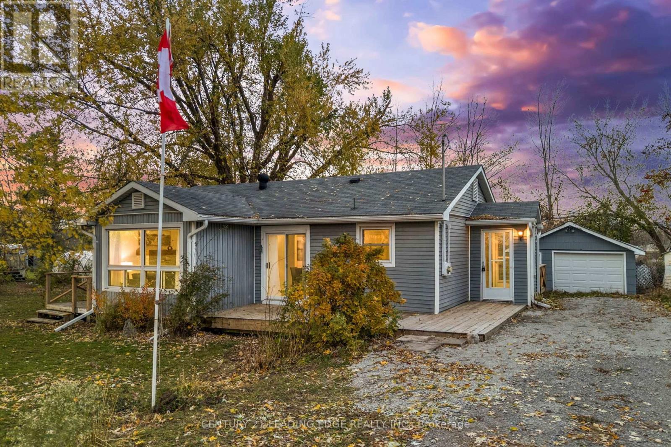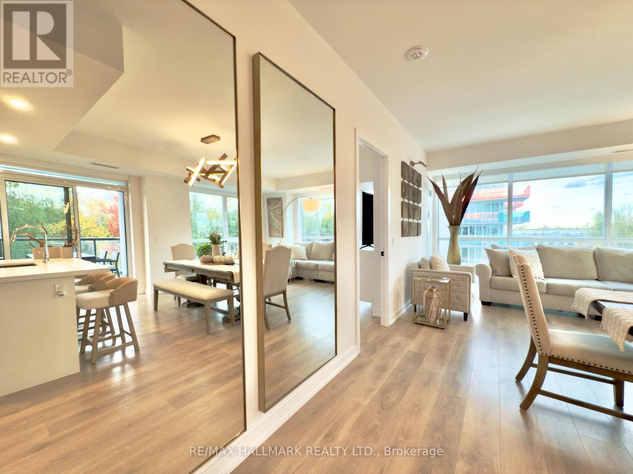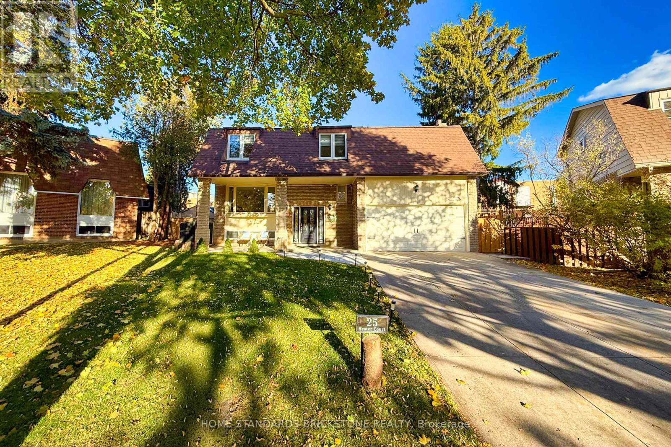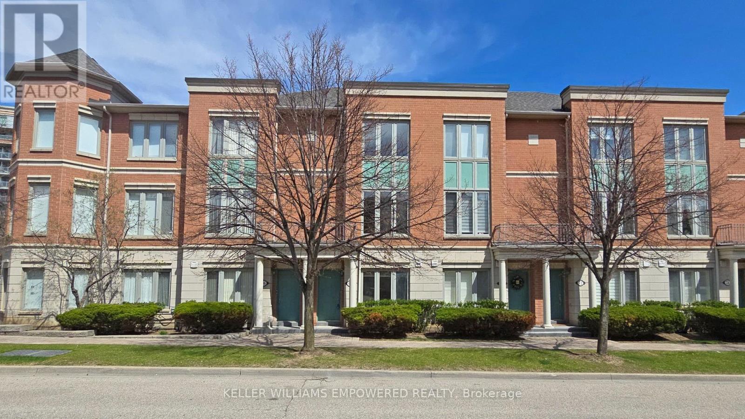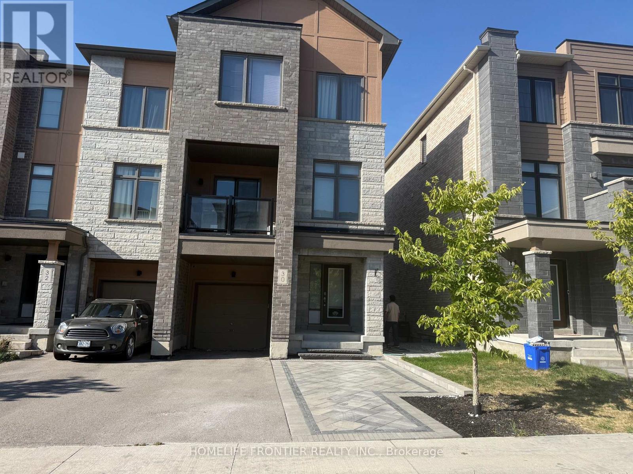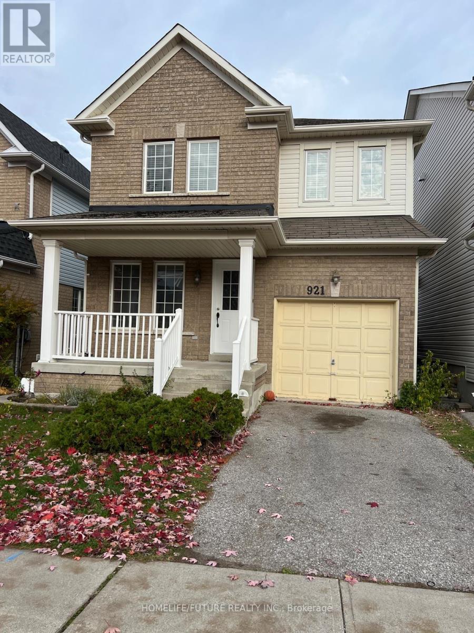2403 Emerson Drive
Burlington, Ontario
Welcome to 2403 Emerson Dr. This bright and beautifully maintained 3-bedroom, 4-bathroom end unit linked townhouse, offering both comfort and style in a convenient location. As you step inside, you'll be greeted by a spacious, open-concept living, family and dining area filled with natural light, ideal for both relaxation and entertaining. The modern kitchen features sleek countertops, plenty of cabinet space, and stainless steel appliances, perfect for whipping up your favorite meals. Upstairs, you'll find three well-sized bedrooms, including a primary bedroom with an en-suite bathroom for added privacy and convenience. Each bedroom offers ample closet space, with plenty of room for all your personal belongings. The highlight of this townhouse is the fully finished basement, which adds valuable living space to the home. Whether you choose to use it as a family room, home office, or recreation area, the possibilities are endless. The basement also includes a small room that can be used as home office and extra storage space, ensuring your home remains organized and clutter-free. Outside, enjoy your private backyard area, great for summer barbecues, gardening, or simply relaxing in the fresh air. With easy access to local amenities, schools, public transportation and major highways, this townhouse offers the perfect blend of comfort, convenience, and versatility.(Roof 2022, washrooms renovation 2025, kitchen cabinets and additional pantry 2025) (id:60365)
245 Septimus Heights
Milton, Ontario
Absolutely Stunning Freehold Bright Townhome - 3+1 Bedrooms | Upgraded | Modern Luxury Finishes. Ready to Move In! Perfectly situated in the highly sought-after Harrison / Hawthorne Village Community, Gorgeous & bright 3+1 bedroom, 2 washrooms freehold townhome. Functional, well-designed layout on a peaceful street. Gleaming hardwood floors and custom hardwood staircase, 8-ft ceilings enhanced with pot lights for a bright, airy feel, Gourmet kitchen featuring quartz countertops, elegant tile backsplash, stainless steel appliances, built-in dishwasher, eat-in pantry area, and breakfast bar. Enjoy BBQs and sunsets from the large elevated approx. 10'8"x8' balcony/terrace, Open-concept living and dining rooms with hardwood floors, walk-out to balcony from dining room, Spacious bedrooms with windows and closets, Direct access to garage and upgraded laundry Machines, freshly painted - move-in ready! Extra-long driveway fits 2 cars + 1 in garage, Close to schools (public & Catholic), parks, Laurier University, sports complexes, hospital, shopping, and transit. A Must-See Property won't last long! (id:60365)
136 Marsellus Drive
Barrie, Ontario
Beautifully Renovated Brick Bungalow in Barrie's Desirable South End This recently renovated 1,538 sq. ft. brick ranch bungalow (total finished area 3091 sq. ft.) offers a perfect blend of comfort and convenience. Sun-filled and carpet-free throughout, this home features 3+1 bedrooms and 3 bathrooms, laminated in key areas. The main floor boasts a spacious family room with a cozy gas fireplace, a modern kitchen, and a bright breakfast area with patio doors leading to a deck and fenced backyard-ideal for entertaining or family gatherings. The primary bedroom includes an ensuite bath, and the main floor laundry room adds extra convenience. The fully finished basement offers additional living space with a large great room, kitchenette, bedroom, and 3-piece bath-perfect for guests or in-law potential. Located close to top-rated elementary and high schools, beautiful parks, and with easy highway access for commuters, this home truly has it all. (id:60365)
2 Derby Street
Orillia, Ontario
2 Derby Street is a well-kept bungalow in Orillia's established North Ward, a peaceful area known for mature trees, larger lots, and a strong community feel. The home offers three bedrooms on the main level and a fourth bedroom in the finished basement, creating a flexible layout that supports comfortable living, guest space, or work-from-home needs. The backyard is a major highlight-the in-ground pool has been thoughtfully maintained over the years and is ready for enjoyment. It's an inviting and private setting designed for outdoor enjoyment, summer gatherings, and relaxed afternoons by the water. Inside, the finished basement adds a full bathroom and a rec room with newer vinyl flooring. Recent care to the home includes roof repairs completed in 2025 and fresh interior paint that brightens the main living spaces. The detached one-and-a-half-car garage, built in the early 2000s, provides excellent storage, hobby space, or secure parking. The location adds meaningful value-Orchard Park Public School, Park Street Collegiate (Orillia Secondary School), Patrick Fogarty Catholic Secondary School, and École Samuel-de-Champlain (the local French-language school) are all within easy reach. Food Basics, Zehrs, and other daily conveniences are only minutes away. Highway 11 access is close for commuting, and Lake Couchiching and Couchiching Beach Park offer swimming, walking paths, and year-round recreation just a short distance from the property. This is a comfortable, cared-for home in a well-established neighbourhood, offering a great yard, an inviting pool area, and the everyday convenience that makes North Ward living so appealing. (id:60365)
31 Discovery Trail
Midland, Ontario
Step into this stylish 2-bedroom + den townhouse, where natural light fills every corner, showcasing its contemporary elegance and open-concept design. The spacious living and dining area transitions effortlessly into an entertainer's kitchen, featuring stainless steel appliances, abundant cabinetry, and an oversized island with bar seating-ideal for both everyday dining and lively gatherings. The basement with rough-in offers endless possibilities: design your dream home gym, a cozy media lounge, or a private guest suite-the choice is yours. Nestled near Georgian Bay, you're only minutes from the lake, marinas, golf courses, top-rated schools, and the hospital. Future Plans: A thoughtfully designed 10,000 sq. ft. community centre-complete with exciting features-is to be completed by the builder and promises a lifestyle upgrade just steps from your door. **Special Incentive**: Ask about your worry-free start with the seller covering your first six months of property maintenance fees! This is more than a home-it's a complete lifestyle package blending comfort and style. Opportunities like this don't last-make it yours today. (id:60365)
8333 Kennedy Road
Markham, Ontario
An exciting opportunity to own a well-established Esports & Mahjong entertainment club in a high-traffic area!This modern, fully equipped gaming lounge offers a unique combination of electronic gaming, social entertainment, and private Mahjong rooms, attracting both young gamers and traditional players. (id:60365)
1307b Thorah Concession Rd 9 Road
Brock, Ontario
Charming Bungalow Steps from Lake Simcoe! Welcome to this beautifully renovated 2-bedroom, 1-bathroom bungalow, perfectly situated just outside the friendly and growing community of Beaverton - only 1 hour from Toronto! Set in a quiet rural setting, this property offers the ideal blend of privacy, space, and lifestyle. Sitting on an impressive 100' x 150' lot, this home is surrounded by open farm fields on both sides, offering a peaceful country feel while still being close to town amenities. Just one block from Lake Simcoe, you'll love having Centennial Park nearby and the Trent Talbot Marina just steps away - perfect for keeping your boat and water toys close. This side of Lake Simcoe is a haven for kite surfing, paddleboarding, and all types of water sports, making it the perfect retreat for outdoor enthusiasts. The home itself has been tastefully updated, offering a bright, open layout, refreshed finishes, and a comfortable, move-in-ready feel. A single detached garage adds convenience and storage, while the expansive lot provides room to play, garden, or simply enjoy the serene surroundings. Whether you're looking for a weekend getaway, downsizing to a simpler lifestyle, or investing in a thriving lakeside community, this property delivers the perfect mix of comfort, location, and opportunity. (id:60365)
337 - 415 Sea Ray Avenue
Innisfil, Ontario
Must See Corner Model, Luxury Lakeside Living in a 1010 Square Foot, Large 2 Bedroom, 2 Bathroom condo at Friday Harbour's High Point Condo. This exquisite residence is customized with upgraded flooring throughout and a large quartz kitchen Island in this upgraded kitchen. Fits a 9 foot dining table with walk out to the large balcony. 2 spa like bathrooms elevating your living experience, Sun-kissed with natural light from it's east and southern exposures. Offering a seamless blend of elegance & comfort feeling, with an oversized private corner balcony overlooking the tree canopy, with panoramic views of the 200 acre natural trail. The primary suite is a tranquil retreat with upgraded ensuite oasis, while the second bedroom enjoys it's own bathroom at the opposite side of the condo, ideal for guests or family. The flowing layout is perfect for entertaining, with a grand living space that effortlessly connects to a chef-inspired kitchen. North America's Largest man made marina, Private Restaurants, Beach Club and Lake Club, modern fitness centre and tennis courts/pickleball. Prefered rates as a homeowner at the championship golf course The Nest! (id:60365)
25 Hester Court
Markham, Ontario
Detached Home On A Rarely Offered Pie-Shaped Lot Nestled In A Quiet Cul-de-sac. $$$ Spent On Upgrades: New hardwood floor (2024), New Fence & Backyard interlock(2024), Front interlock(2024), New Bay windows (2024), Kitchen and Bathrooms window(2024). Electric projector screen (135") in Living (2024), EV Charger in Garage. Tankless Water Heater Owned. Fully Renovated Kitchen Features Quartz Counter and Backsplash, Lots Of Pot lights. Professionally Finished Basement In 2020 w/ Separate Entrance And 3 Pc. Bathroom. Close To Major Hwy's, Public Transportation, Go, Shops, Restaurants, Parks And Top Ranked Thornlea Secondary School. Must See! (id:60365)
Th 3 - 68 Suncrest Boulevard
Markham, Ontario
Bright and beautifully maintained 3-storey townhouse offering approximately 1,400 sq. ft. of living space on the main floors, plus additional living space in the basement. This home features a private courtyard over 200 sq. ft., perfect for outdoor relaxation or entertaining. With soaring 9-ft ceilings on the main floor, this townhouse includes 2 generously sized bedrooms, each with its own ensuite bath for ultimate comfort and privacy. Enjoy the added convenience of direct access to underground parking from your unit, making everyday living seamless. Ideally located near major highways (404/407) and a variety of amenities, including restaurants, shopping plazas, grocery stores, and banks. With easy access to public transportation via Viva/York Region Transit, commuting is effortless. As part of the prestigious Thornhill Tower community, residents also enjoy shared access to first-class facilities. This spacious and well-designed home is the perfect blend of style, convenience, and modern living. *Some images have been virtually staged to help illustrate the potential use and layout of the space. No modifications have been made to the structure or layout.* (id:60365)
Main - 30 Vantage Loop Avenue
Newmarket, Ontario
Luxurious 3 Bedroom End Unit Townhouse In Woodland Hills * Premium 25X85Ft Deep Lot * Open Concept Combined Living/Dining W/Fireplace High End Renovation Top to Bottom*large Kitchen & Breakfast Area W/Walk-Out To Balcony *9Ft Ceilings * Hardwood Floors * Pot Lights On Main * Fireplace On 2nd * Primary Bedroom W/3Pc Ensuite & W/I Closet *steps To Upper Canada Mall * Close To All Amenities, Shopping, Schools, Public Transit, Go Station * Convenient Distance To Hw404 & Hw400 & Many More! (id:60365)
921 Taggart Crescent
Oshawa, Ontario
Welcome To 921 Taggart Crescent - A Stunning Home In North Oshawa's Desirable Pinecrest Neighbourhood! This Beautifully Designed 3-Bedroom, 3-Bathroom Home Combines Comfort And Elegance. Enjoy A Bright, Open-Concept Main Floor Filled With Natural Light, Perfect For Everyday Living. The Second Floor Laundry Adds Convenience To Your Daily Routine. Located In A High-Demand Area, Close To Gordon B. Attersley Public School, Parks, Public Transit, Shopping, And More. This Home Offers The Perfect Blend Of Style And Location. AAA Tenants Only. Don't Miss Your Chance To Call This North Oshawa Gem Home! Tenants are responsible for all utilities (Hydro, Water, Hot Water Tank and Gas), as well as snow removal and lawn maintenance. (id:60365)

