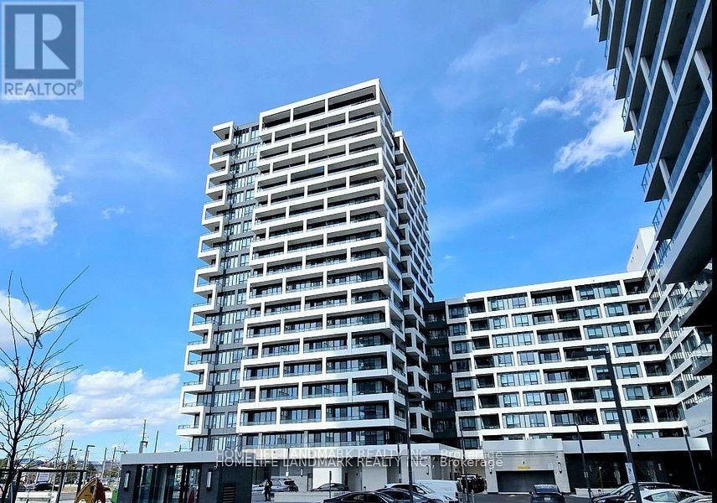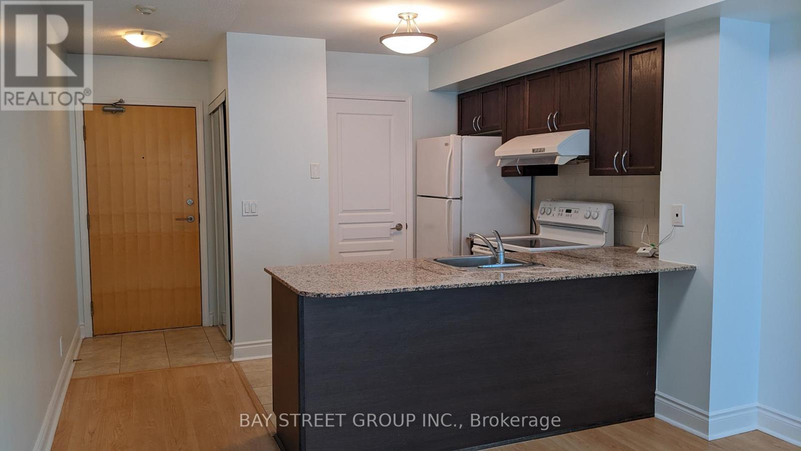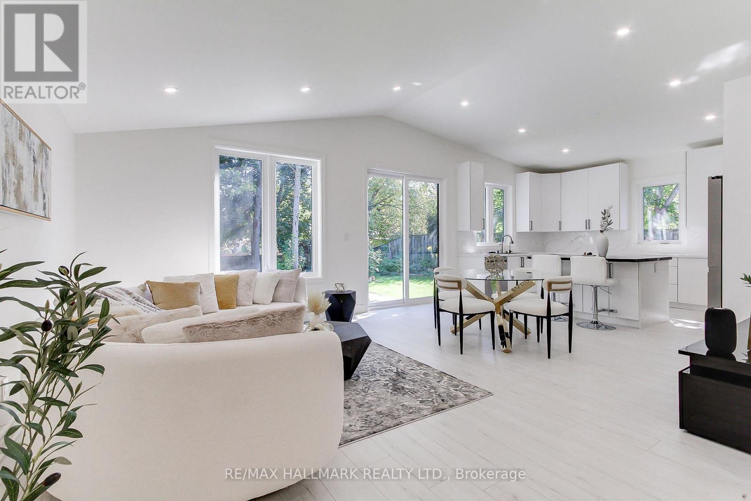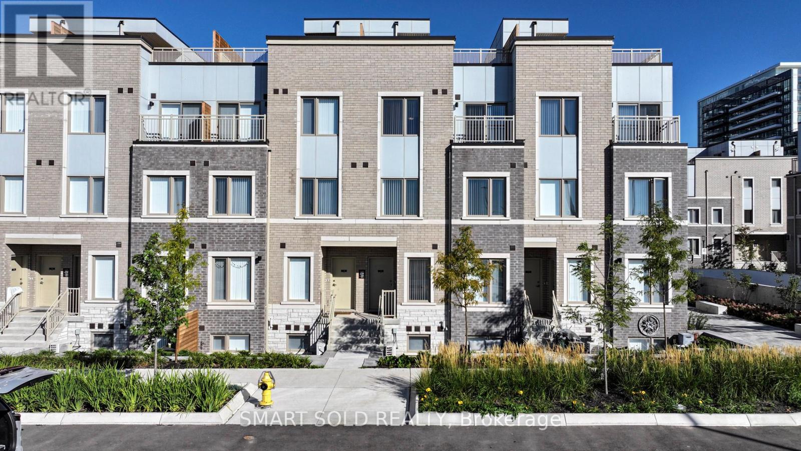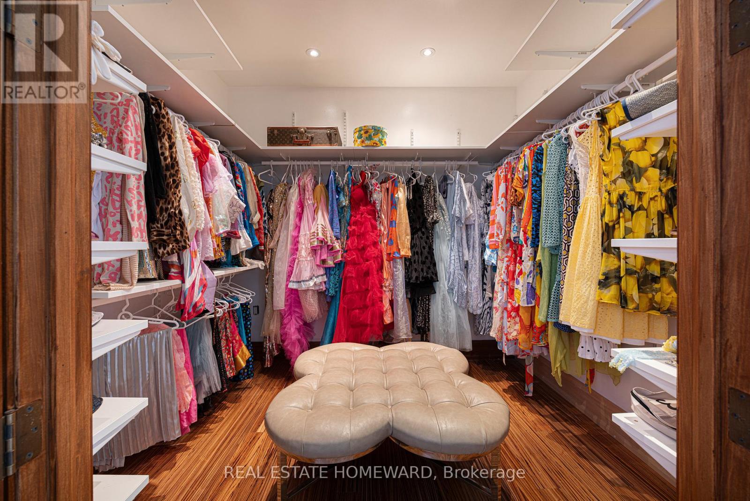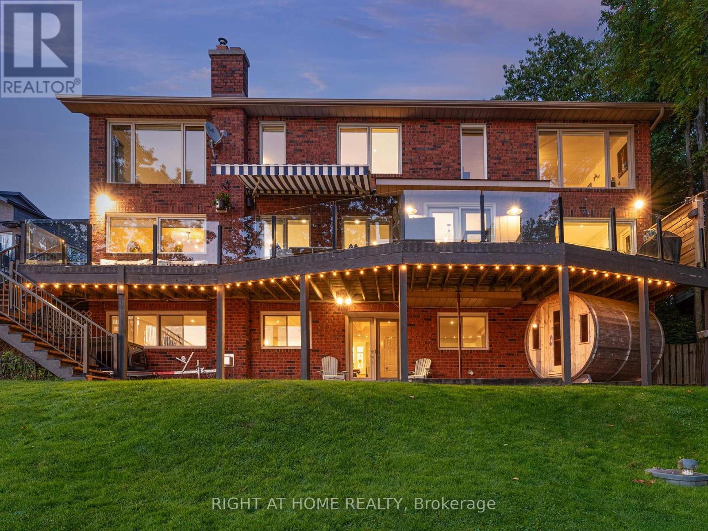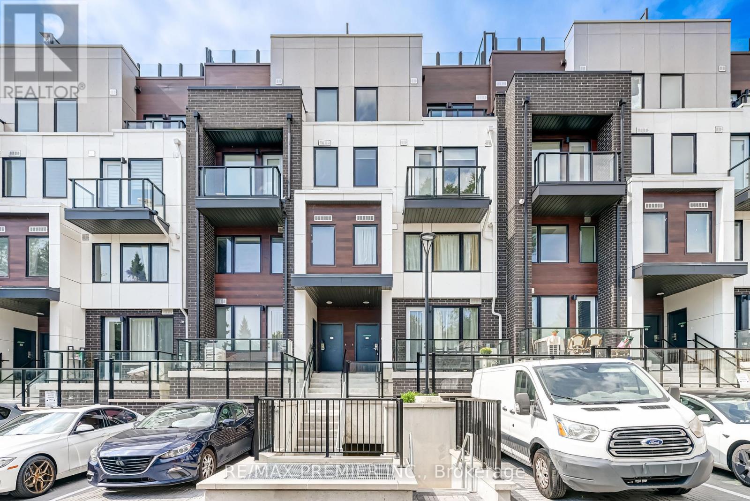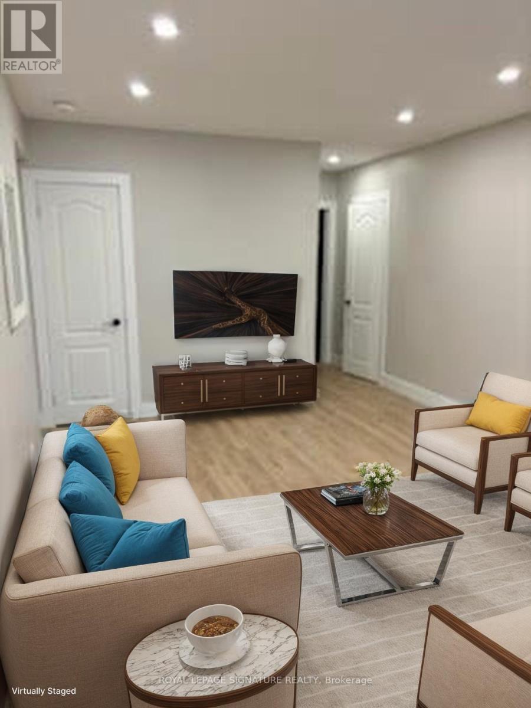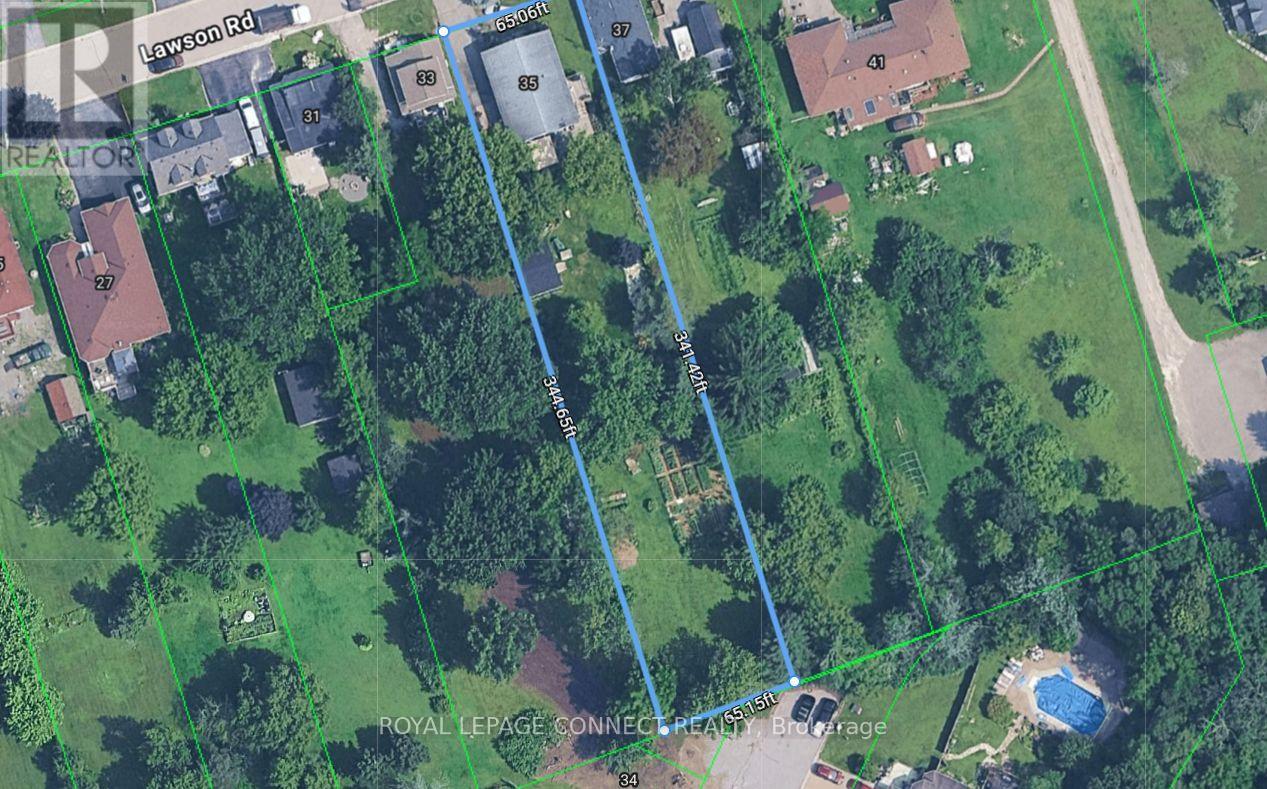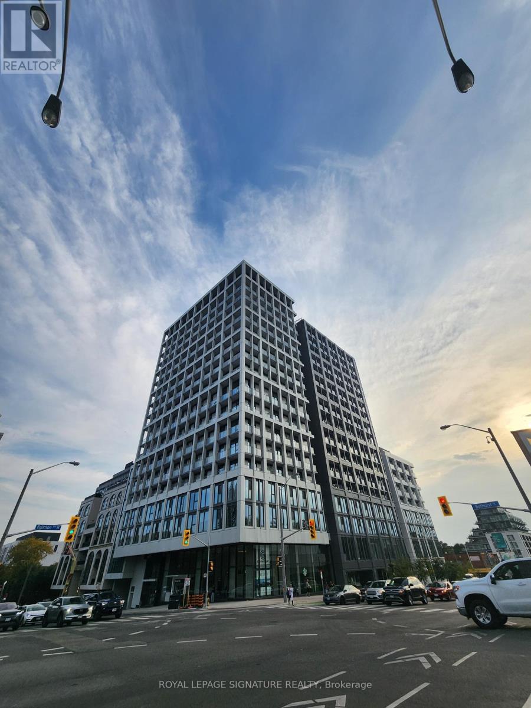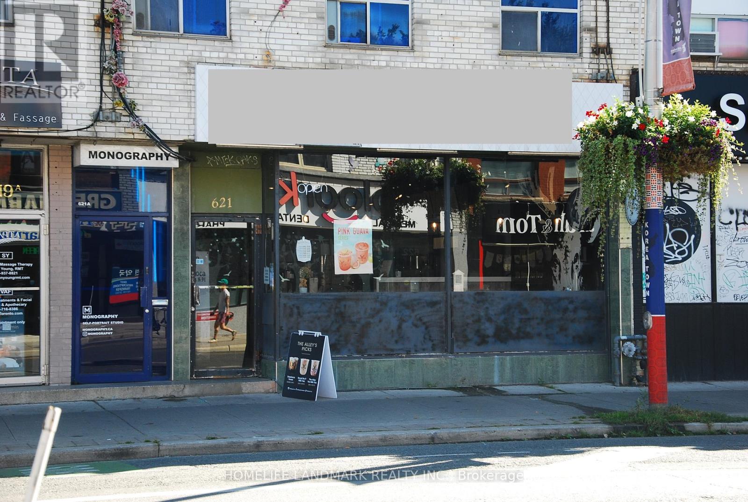Ph05 - 38 Water Walk Drive
Markham, Ontario
Riverview Luxury Condo in the Heart of Downtown Markham 2 BEDROOMS With 2 BATHROOMS on PENTHOUSE *Well-lit, roomy, and functional space* Laminate flooring throughout * Conveniently located near Hwy 407/404, Top-rated schools (Unionville HS). Steps to restaurants, entertainment, supermarkets, banks, Cineplex, and public transit * Enjoy 24-hour concierge service, a gym, a pool, rooftop terrace with BBQ, games room, library, lounge, patio, and versatile multipurpose room, and more. Kitchen island with S/S stove, microwave, and fridge. Built-in dishwasher and fridge. Washer and dryer included. Window coverings provided. Parking included. (id:60365)
910 - 55 South Town Centre Boulevard
Markham, Ontario
This newly painted one-bedroom condo, located in the heart of Markham. sought-after Unionville area, boasts a west-facing view, an open concept kitchen, and a highly functional layout. The building offers 24-hour gatehouse security and top-notch amenities, including an indoor pool, sauna, and party room. Ideally situated near a plaza, Unionville High School, the Markham Civic Centre, and the GO Train Station, with easy access to Highways 404 and 407. Photos are from previous listing. (id:60365)
25 Knowles Crescent
Aurora, Ontario
LEGAL Additional Residential Unit * Welcome to this Dreamy Custom Bungalow at 25 Knowles Cres, Aurora Highlands sitting on a prime 60x118 ft lot with mature landscaping, endless privacy, and a low-traffic crescent location.Designer Renovation ($350K+): Completely redone with high-end custom finishes, recessed lighting, modern glass railings, & open concept flow between dining, living & family rooms.Smart Luxury: Two brand-new custom kitchens with brand new appliances, smart thermostat, cameras, video doorbell, smart keyless locks, tankless water heater, heat pump, electric garage opener & more.Family Comfort: 450 sq.ft. addition with vaulted ceilings, modern kitchen, bathed in southern sunlight.Legal Finished Walk-Up Basement: Can function as a full secondary suite new kitchen, living room, huge bedroom, separate laundry, full bath, & ample storage.Lot & Location: Large 60x118 ft lot, beautifully landscaped with mature trees, brand new roof/gutters/eaves, upgraded ducts, furnace & A/C. Close to top schools, parks, transit & all amenities. Truly one-of-a-kind a move-in ready masterpiece & rare opportunity in prestigious Aurora Highlands!MUST SEE! (id:60365)
287 - 140 Honeycrisp Crescent
Vaughan, Ontario
This Modern Luxury Upper Unit Condo Townhouse Offers Modern, Family-Friendly Living at Its Finest. Featuring 3 Spacious Bedrooms And 3 Elegant Bathrooms And A Huge 3rd Level Terrace! Open-Concept Living Space, Soaring 9-Foot Ceilings. Highlights Include A Contemporary Kitchen With Quartz Countertops And Laminate Flooring Throughout, A Private Rooftop Terrace Perfect For Relaxation Or Entertaining, And A Primary Bedroom Complete With A 4-Piece Ensuite, Ample Closet Space For Each Bedroom. Just A Short Walk To The VMC TTC Subway Station And Transit Hub, You'll Enjoy Seamless Connectivity To Downtown Toronto And The Entire GTA. With Easy Access To Highways 400, 407, And Hwy 7, Commuting Is A Breeze. Located In A Vibrant, Rapidly Growing Community, You'll Be Just Minutes From Trendy Restaurants Such As Bar Buca, Earls, Chop Steak House, And Moxies. The Area Is Packed With Family-Friendly Attractions Such As Dave And Busters, Wonderland, And Movie Theaters. Walking Distance To The YMCA, Goodlife Gym, IKEA, And The Library, And A Short Drive To Costco, Vaughan Mills Shopping Centre. Plus One Parking Space And One Locker Included. This Property Provides A Perfect Blend Of Style, Comfort, And Unbeatable Convenience. (id:60365)
A - 79 Eaton Avenue
Toronto, Ontario
Among neighbouring century houses, home "A" at 79 Eaton Ave is a unique, 1-of-2 residence that pairs modern design with simple comfort, just a skip and a hop from Pape and Danforth (and future Pape station). This green home marries ambitious sustainability standards with a casual elegance that feels both future-forward and familiar. The subtle but impactful eco-conscious decisions of architectural design and development firm baukultur/ca (the studio responsible for the largely pre-fabricated build) set a green benchmark for infill housing in Toronto, offering a delightfully-livable, gentle-density model that reads like a semi-detached. The result is an environmentally considerate and quietly remarkable home that blends seamlessly into contemporary urban living with a creative footprint. This is an approachable dwelling with a "barefoot luxury" appeal, offering comforts like heated flooring in all the right places and a private backyard reminiscent of the city's most secretive urban retreats. Inviting and efficient, this 3 bedroom, 3 bathroom home spanning 3-stories (plus a finished lower level incl. bathroom and ensuite laundry) is both high-performance and humble, with healthier, filtered & recycled air fed to sun-filled rooms and open-concept spaces that invite conversation. The third floor primary suite has a west-facing balcony (hello evening sunsets), a double-sink ensuite bathroom & wood-clad windows with views among the trees. The main floor offers intimate dining nook seating for 8, but with capacity to add to the guest list with the kitchen breakfast bar and living area overlooking large sliding doors that open to the private front porch. The finished lower-level media room is made for movie night, with a dimmable, oversized designer LED light and a wall-to-wall entertainment console. Bonus laundry hook-ups on the second floor. Built in 2020 to Net Zero Ready technical standard, the simple green specs of this home alone are noteworthy. (id:60365)
2 Park Avenue
Toronto, Ontario
Location!! Water views!! Park Views!! Welcome to 2 Park Ave, an extraordinary property offering nearly 5,000 sq ft of luxurious living in Torontos most sought-after neighbourhood. Nestled just steps from the stunning Boardwalk, this expansive home provides unparalleled water views and unbeatable access to the vibrant beaches community.Designed for comfort, style, and versatility, this residence features 4+1 bedrooms and 5 bathrooms, a separate basement apartment, and three stunning decks all with breathtaking water views. With more space than you'll know what to do with, this is one of the most incredible homes in the Beaches.Boasting four parking spaces and ample room for a private pool, this home is perfect for families seeking the perfect combination of space and lifestyle. Located in the prestigious Balmy Beach School district, one of the top public school zones in Toronto, it offers an exceptional educational environment.Enjoy outdoor activities at the Balmy Beach Canoe Club, stroll along the scenic Boardwalk, and indulge in nearby restaurants, cafes, boutique shopping, and easy public transportation access all within a short walk.This is your chance to own a truly unique property in one of Torontos most desirable location (id:60365)
12 Pettet Drive
Scugog, Ontario
Welcome to your waterfront escape. Discover the perfect blend of luxury and tranquility at this stunning property, where breathtaking views and refined living come together. Over $400k in renovations spent, creating the perfect open-concept living space, over-looking the water. Kitchen features top end S/S appliances with a oversized quartz countertop island that can sit 6. Custom cabinets with crown moulding, and a walk/out to your wrap around deck. Enjoy the Great room and all it has to offer while sitting in front of stone faced wood burning fireplace with beautiful vaulted ceiling's. Second floor has hardwood throughout with 3 total bedrooms. The master bedroom's lakeview makes every morning worth waking up for. 5 piece Ensuite with His/her walk-in closets. 2nd & 3rd bedrooms are oversized with plenty of closet space. If that wasn't enough go downstairs and fall in love with the finished walk-out basement. Includes a Wet Bar with quartz countertops/built in chill fridge, 3 piece bathroom with heated floors and a private guest bedroom. Entertainers dream backyard with your own newly built Tiki bar with Lake views all around. Private dock. This exclusive Area known as having the best hard bottom sand shoreline on Lake Scugog. (id:60365)
8 - 1479 O'connor Drive
Toronto, Ontario
***OPEN HOUSE SAT & SUN 27th & 28th 2PM-4PM*** This Spacious 2-Storey Unit Offers 1,005sqf Of Modern Living With 2 Bright Bedrooms, 2 Full Bathrooms, Plus A Convenient 2-Pc Bath. The Open-Concept Living And Dining Area Flows Seamlessly To A Private Balcony, Perfect For Relaxing Or Entertaining. Features Include Laminate Flooring Throughout, A Stylish Kitchen With Stainless Steel Appliances, A Gas Stove, And Quartz Countertops. The Unit Comes With Parking And A Locker. Enjoy A Fantastic Location With TTC At Your Doorstep, Minutes To Hwy 404 & 401, The Upcoming Eglinton LRT, Eglinton Square Shopping Centre, Shops At Don Mills, Parks, Schools, And So Much More. (id:60365)
1 - 1 Hassard Avenue
Toronto, Ontario
Welcome to 1 Hassard Ave! This newly renovated 1-bedroom apartment is located in a well-maintained 6-unit multiplex and offers a bright, modern living space with updated finishes throughout. The unit features radiant floor heating for year-round comfort, includes all utilities with street parking, and offers convenient coin laundry facilities in the basement. Situated on a quiet street, the property is close to transit, shopping, restaurants, schools, and other amenities, making it an ideal choice for professionals, couples, or small families seeking a comfortable and move-in ready home. (id:60365)
35 Lawson Road
Clarington, Ontario
Welcome to 35 Lawson Rd, a charming 2+2 bedroom raised bungalow on a spacious 65 x 343 lot in desirable Courtice. This well-maintained home features a bright living and dining area, functional kitchen, updated baths, and two comfortable bedrooms on the main level, including a primary with 3-pc ensuite. The basement offers a large recreation room, den, two additional bedrooms, laundry, and plenty of storage. With its own separate entrance and extra-large basement windows, the lower level provides excellent potential for conversion into a second unit, ideal for multi-generational living or rental income. Outside, enjoy mature gardens, a tiered wood deck, enclosed front porch, and multiple sheds, with ample parking on the double-wide driveway. The expansive lot also presents an exciting opportunity to build an accessory dwelling unit (ADU) while still enjoying a private yard. Updates include central air, gas forced-air heating, and modernized bedrooms and baths. Conveniently located near schools, parks, shopping, and quick access to Hwy 2 & 412. Perfect for families, investors, or those seeking flexibility and future potential in a prime Courtice location. (id:60365)
1112 - 2020 Bathurst Street N
Toronto, Ontario
transport, a variety of shops, restaurants, grocery stores, Yorkdale Mall, & nearby access to bright unit offers easy and comfortable living with just being steps away from public Pays All Utilities & Tenant Insurance. Welcome to The Forest Hill Condo, situated on Bathurst St. & Eglinton Ave. This furnished, Station LRT. Amenities include will include a gym room, yoga room, outdoor patio, shared Allen Road/ HWY 401. The building will have direct access to the soon to be Forest Hill Offer To: ellisremigio@gmail.com. Attach schedule A & B, Rental Application, Employment workspace, and private meeting rooms. Locker & Internet included. (id:60365)
621 Bloor Street W
Toronto, Ontario
Established brand turnkey bubble tea shop for sale. Perfectly situated in high-traffic Koreatown at Christie and Bloor St W surrounded by schools, offices, and retail. With a loyal customer base and strong social media following. This business offers immediate revenue and growth potential. Key Features: Fully equipped with modern tea brewing systems, sealing machines, and POS setup. Stylish interior with seating, vibrant branding, and Instagram-worthy aesthetics. Diverse menu including milk teas, fruit teas, slushes, and seasonal specials. Efficient layout designed for high-volume service and delivery integration. Trained staff and streamlined operations for smooth transition. Profitable with consistent daily foot traffic and strong delivery app presence. Excellent reviews and repeat customers. Room to expand menu or add merchandise, snacks, or catering services. Ideal for first-time entrepreneurs or seasoned operators looking to grow. Included in Sale: All equipment and inventory. Lease transfer with landlord approval. Training and support during handover period. This is a rare chance to own a beloved established brand with everything in place. Whether you're passionate about bubble tea or seeking a smart investment, this shop is ready to go from day one. Full Basement for washrooms and storage double the amount of square footage. Current lease runs to Jan 15, 2029 with 5 yr option to renew. Rent info in attachment. (id:60365)

