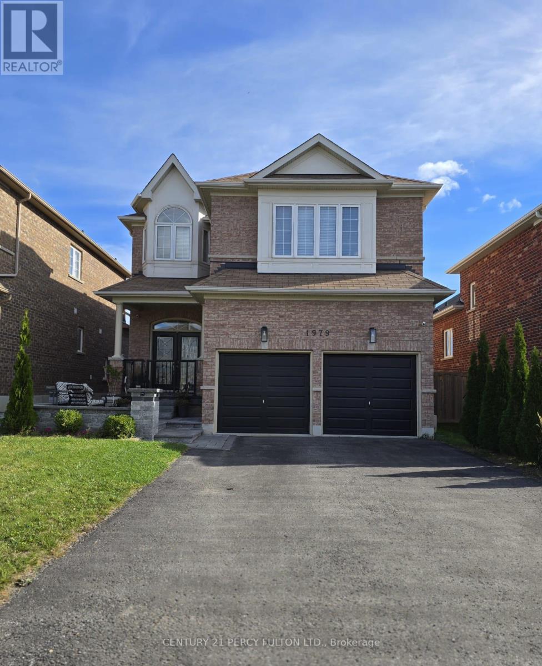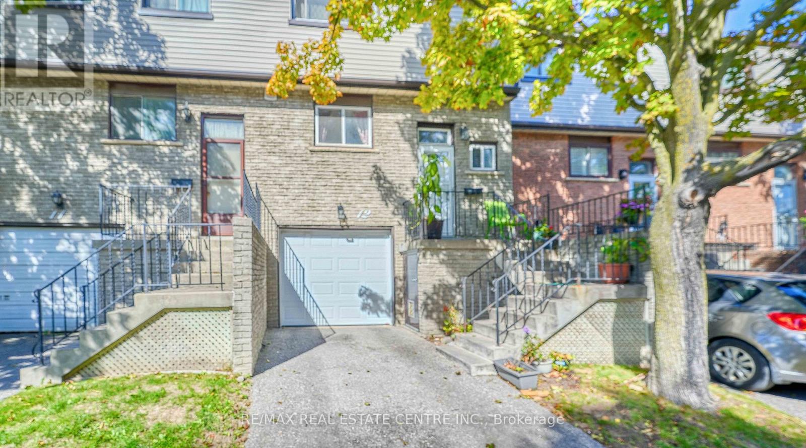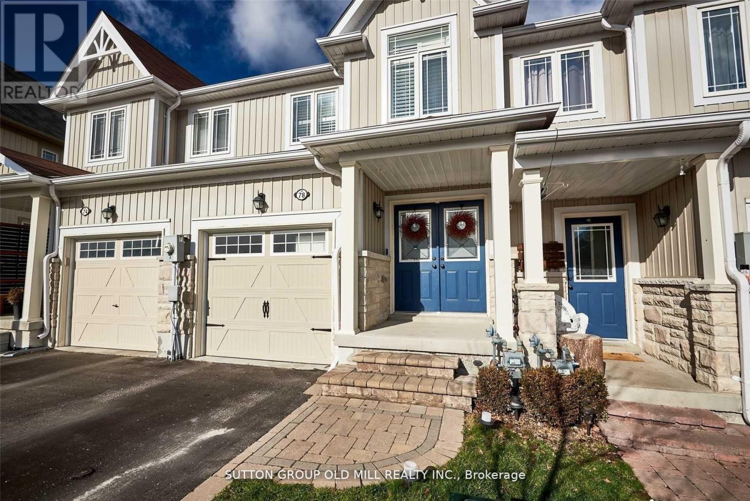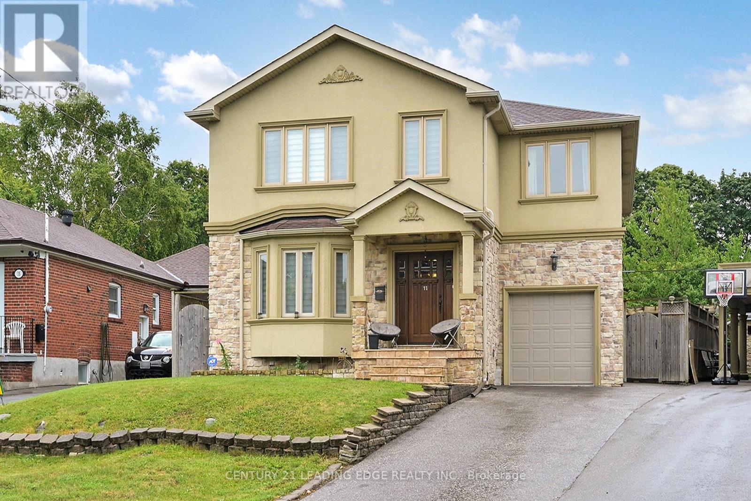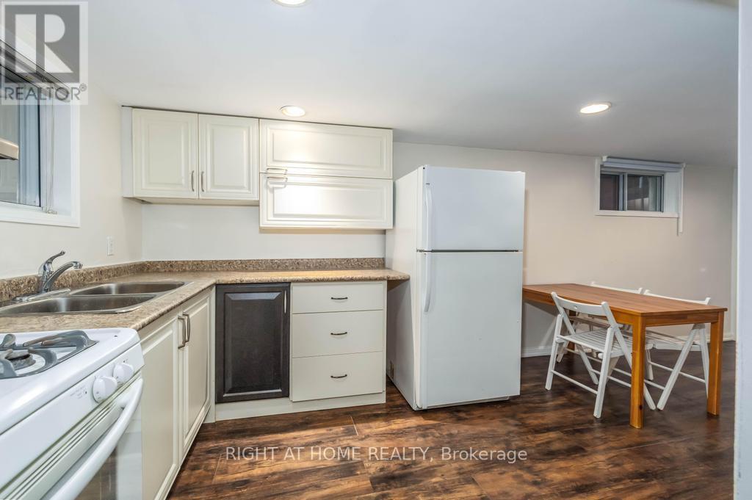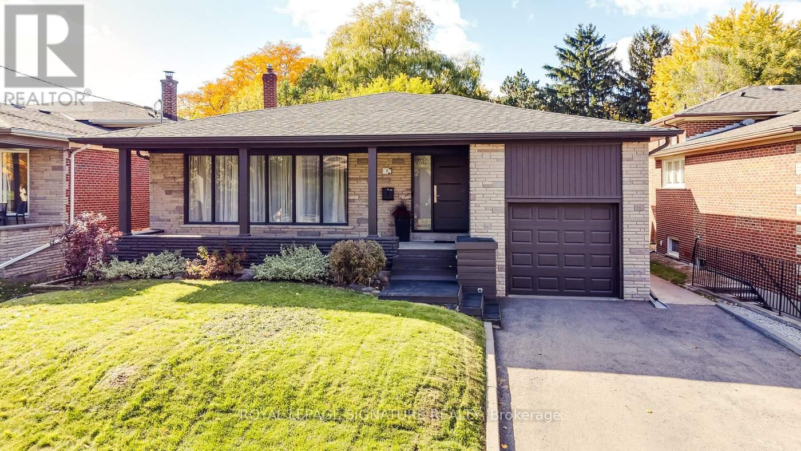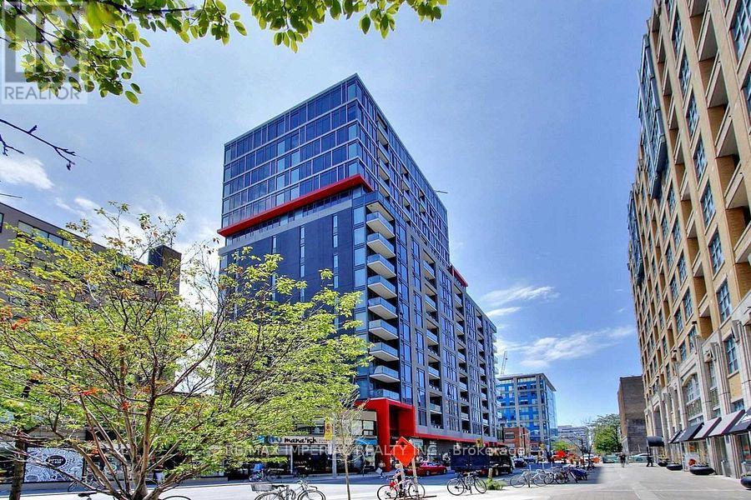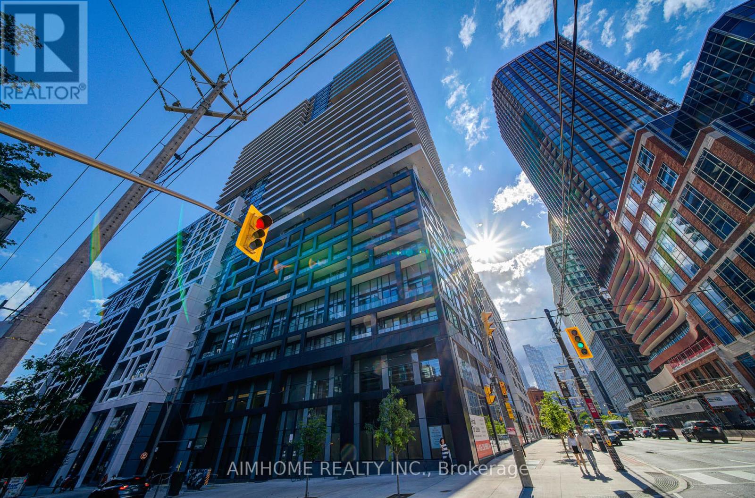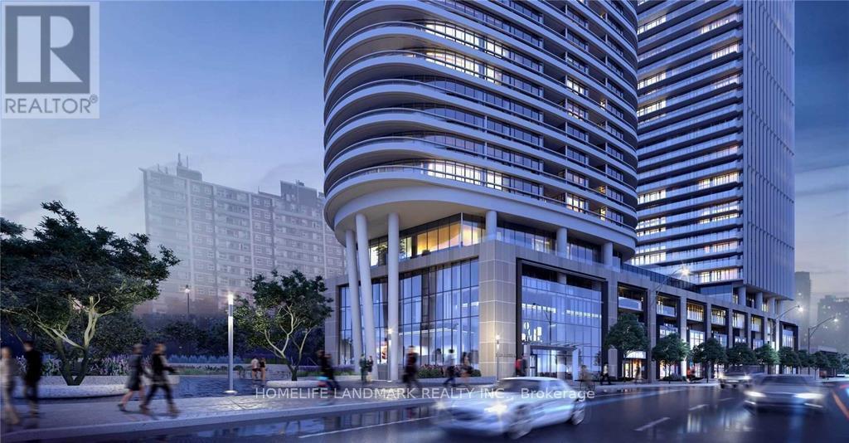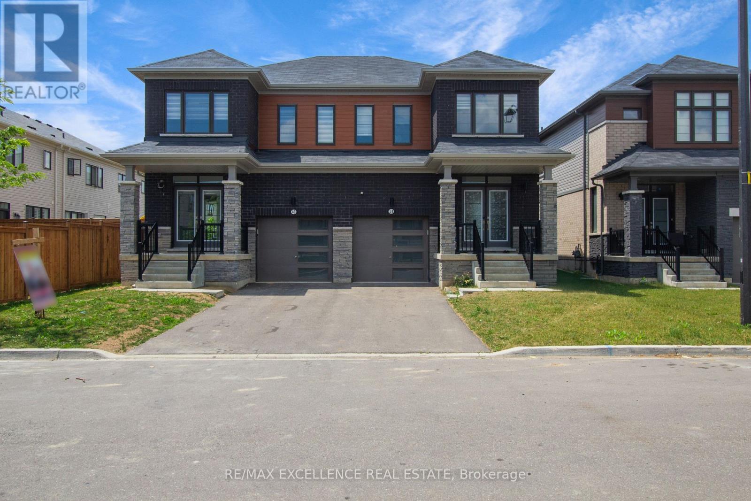1979 Riverton Street
Oshawa, Ontario
**Absolutely Stunning Executive Detached 4 Bedroom home** Spacious, Open Concept, Boasting 2525 Sf, 9-foot ceilings on main floor. Combined Living & Dining with hardwood floors, pot lights thru-out the main floor. Bright Open Concept family room with hardwood floors. Gourmet eat-in family sized kitchen with Granite counters, Stainless Steel Appliances, Pantry. Main floor laundry with walkout to the garage. Walkout to generous backyard with Pergola, deck and custom fire pit great for entertaining with no neighbours behind. Located in a highly desirable community, perfect for growing families close to Catholic & Public Schools, transit, shopping, Hwy 407. Upgrades smart home features including Thermostat, doorbell, integrated smart switches, wireless security system. (id:60365)
12 - 1945 Denmar Road
Pickering, Ontario
Welcome to this bright, spacious townhome in one of Pickering's most sought-after neighborhoods. Featuring carpet-free laminate flooring throughout, it offers a clean, modern aesthetic. The large eat-in kitchen and sun-filled L-shaped living/dining area create an inviting space for everyday living. Upstairs, the primary bedroom boasts his-and-hers wall-to-wall closets, while the walk-out basement adds extra living space and abundant storage.The garage is equipped with EV charging. (id:60365)
78 Autumn Harvest Road
Clarington, Ontario
Dont miss your chance to see this modernized 3 bed/4bath townhome in the wonderful family community of Aspen Springs. The Kitchen has been upgraded with extended cabinets, undermount lighting, Herringbone backsplash, quartz countertops, seamless undermount sink, S/S Appls, while the rest of the home has potlights and primarily engineered hardwood throughout. Enjoy your open-concept living space overlooking the Family Room and then walk out to enjoy the sunsets on your private deck. Located minutes from the 401, schools, shopping and downtown Bowmanville - put this on your must-see list for the fall of 2025! (id:60365)
11 Bellvare Crescent
Toronto, Ontario
Welcome to this exquisite four-bedroom dream home, featuring over 4,000 sq. ft. of living space in the heart of Wexford. The main floor impresses with a grand foyer, Crown molding & hardwood floor throughout, a combined living and formal dining room with a 9-foot ceiling and bay window, a powder room. Step into grand family kitchen with Custom solid wood cabinets, stainless steel appliances, granite countertop and a breakfast area with walks out to the large backyard. Spaciouce Family overlooks the backyard, gas fireplace large windows for natural light. Solid Oak open-riser stairs leading to the second floor, you'll find spacious 4 bedrooms, hardwood floors throughout, including a primary suite with a walk-in closet and a five-piece ensuite, solid wood vanity plus with a skylight. 2nd bedroom with 3 piece ensuite bathroom, 3rd and 4th bedroom with Jack and Jill bathroom. The professionally finished basement boasts a separate entrance, above ground windows, high ceiling, an oversized bedroom, large functional solid wood kitchen cabinets with a peninsula for breakfast area and living spaceideal for an in-law suite. Long driveway leading to the garage. Enjoy the massive, 60-foot-wide backyard with stone patio, all while being just steps from public transportation, great schools, and shopping, with a short drive to the Don Valley Parkway and Highway 401. (id:60365)
Lower - 494 Northcliffe Boulevard
Toronto, Ontario
Welcome to this beautifully maintained 2-bedroom basement apartment with a separate entrance, high ceilings, and private walk-out from the primary bedroom that fills the space with natural light. Features an open-concept living and dining area, full kitchen with appliances, and convenient in-suite laundry. Ideal for professionals, couples, or small families looking for a quiet neighbourhood to call home. Located on a family-friendly street, this house is close to parks, schools, and TTC - including the upcoming Eglinton RT. Street parking is available through the City of Toronto. (id:60365)
201 - 20 Olive Avenue
Toronto, Ontario
Stunning, Fully Renovated 2-Bedroom Corner Unit At The Highly Sought-After Princess Place Condos! Bright, Spacious Layout With Large Windows, Modern Finishes & Excellent Flow. Enjoy A Prime Yonge & Finch Location-Steps To TTC Subway, Shops, Restaurants, Parks & All Amenities. All Utilities Included In Maintenance Fee (Heat, Hydro, Water). Well-Managed Building W/ 24-Hr Security, Gym, Party Room & Visitor Parking. Perfect For Professionals, Families, Or Investors Seeking A Turnkey Home In One Of North York's Most Convenient & Vibrant Neighbourhoods! (id:60365)
8 Bonnacord Drive
Toronto, Ontario
Clanton Park, a highly sought-after family friendly neighbourhood with quiet tree-lined streets, great schools, parks and convenient access to Wilson Station, Allen Road and Highway 401, great for commuters and family alike. 8 Bonnacord Drive is available for the first time in more than 20 years and it's located deep in the heart of Clanton Park on one of the most sought after streets off of Palm Drive. With almost 2600 sf above grade, Backsplits like this are a rare find. This beautiful home has been fully renovated and updated over the years and it sits on a generous 51 x 130 ft lot. Some of the many features include a stunning renovated eat-in kitchen with quartz counters, stainless steel appliances and hardwood flooring. Three renovated bathrooms including the Primary ensuite, four spacious bedrooms with large closets, a huge living room with a floor to ceiling gas fireplace, large dining and family room, a fabulous mudroom with built-ins, smooth ceilings, vaulted 11' ceiling in the main hallway, pot lights galore, a modern front door, wall to wall built-ins in family room, a newer back door, an incredible deck, hot tub, BBQ Gas line and backyard, tons of storage and the list goes on and on. Please have a look at the feature sheet for a full list of upgrades. (id:60365)
Ph104 - 435 Richmond Street W
Toronto, Ontario
Contemporary Boutique Style Condo Built by Menkes in Prime Downtown Area. Exceptional High Ceiling upscales your living spaces to a new comfortable level. South Facing Indispensable Floor to Ceiling Window With Extensive City and Lake Views Brings up the Sunlight and Neon To Celebrate your joyful moments. L-Shape Open Concept Kitchen enhances cooking experience and have roomy storage spaces on your demand. Allows Privacy And Relief Disturbance Benefited From Practical Two Separated Bedrooms And Washrooms Layout Design. Upgraded New Laminate Floor And Window Coverings Two Years Ago. Excellent Downtown Location Closed to Lots of Attractions. Easy Access With Subway & TTC, Steps To Fashion District On Queen St, Famous Restaurants And Bars On King St. Short Walks To Financial District, Eaton Center, University Campus, Kensington Market, China Town. Spadina Street Car At Doorstep. Great Amenities Included Fitness Centre, Party Room, Pet Spa And Terrace Complete W/ Bbq Areas, One Underground Parking Spot Included. Don't Miss Your Opportunity To Own This Stunning Suite In The Downtown Core. (id:60365)
1723 - 70 Princess Street
Toronto, Ontario
Experience elevated living at Time & Space Condos in the heart of the St. Lawrence Market District. This 1 bedroom + den suite offers stunning garden views, a spacious open layout, wood flooring throughout, soaring 11-ft smooth ceilings, and floor-to-ceiling windows that flood the space with natural light. Step onto the oversized balcony to enjoy breathtaking skyline and garden views. located with a perfect 100 Walk Score, you're just steps from the St. Lawrence Market, Distillery District, Union Station, Rogers Centre, Scotiabank Arena, and the citys best dining, shopping, and scenic waterfront trails. Enjoy access to resort-style amenities, including a 24-hour concierge, infinity rooftop pool with cabanas, BBQ terraces, a fully equipped gym, yoga studio, games and media rooms, co-working spaces, and more (id:60365)
2205 - 575 Bloor Street E
Toronto, Ontario
Tridel Built Via Bloor, Beautiful Corner Unit On High Floor With 1 Bedroom + Den & 1 Bathroom, Bright And Spacious Layout With Large Picture Windows, Open Balcony With Panoramic View, Fabulous Amenities, Minutes To Sherbourne And Castle Frank Ttc Subway Station And Dvp. Must See. 567 Sq Ft Per Builder's Plan. (id:60365)
49 Malcolm Crescent
Haldimand, Ontario
Welcome to this stunning 3-year-old, 4-bedroom, 2.5-bath home set on a generous lot surrounded by nature. Located in the desirable Avalon Community in the City of Caledonia, this home offers a perfect blend of comfort, space, and modern style. The elegant exterior features a mix of stone and brick, and a brand-new wooden fence for added privacy. Inside, you'll find spacious bedrooms, a stylish kitchen with quartz center island, stainless steel appliances, and ample cabinetry. The main floor, stairs, and upstairs hallway are finished with engineered laminate, while the kitchen and laundry feature modern tile. Cozy broadloom carpets add warmth to the bedrooms. Enjoy the convenience of a main-level laundry and the open-concept living space with 9-ft ceilings overlooking the backyard. Upstairs, the large primary bedroom includes a walk-in closet and ensuite bath, along with three more generously sized bedrooms. Freshly painted throughout, this home also features an unfinished basement ready for your personal touch. Perfect for families, it's located close to schools, parks, shops, and walking trails. Only a 15-minute drive to Hamilton International Airport and the Amazon Centre. Don' miss this opportunity. Some of the photos are virtually staged. (id:60365)
1048 Garner Road E
Hamilton, Ontario
Attention Developers and Builders! Land banking opportunity just across from new residential development. 19.5 acre land parcel surrounded by Residential redevelopment and schools. Close to John C Munro airport and 403 interchange. Lot sizes as per plan provided by Seller. Stream running through part of land. A2 Zoning. Note: two parcels being sold together with two access points off Garner Rd. Please do not walk property without notifying Listing Brokerage. (id:60365)

