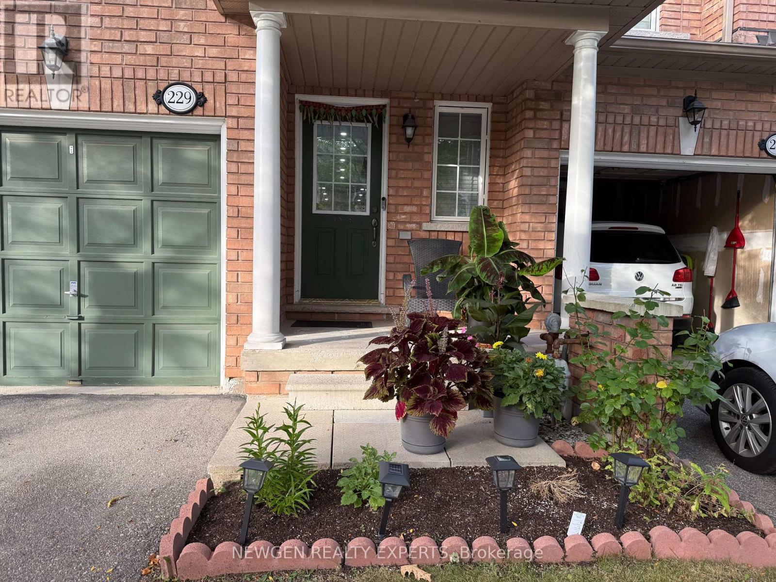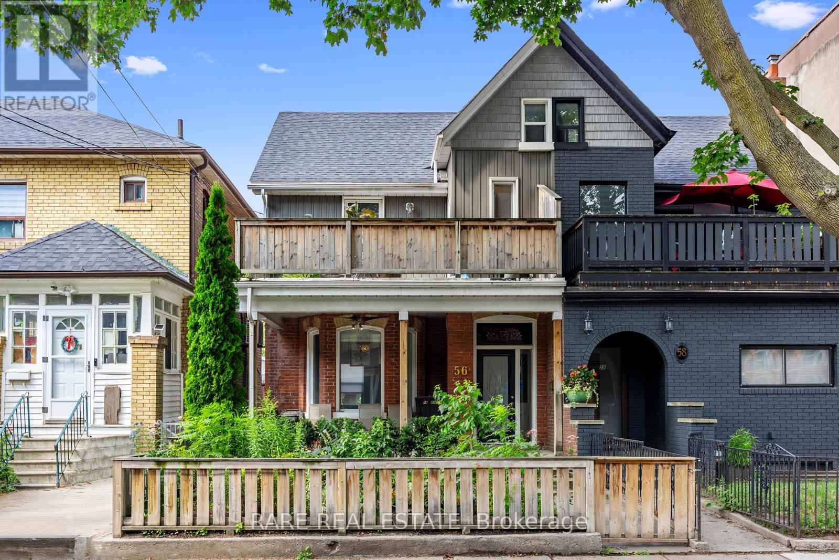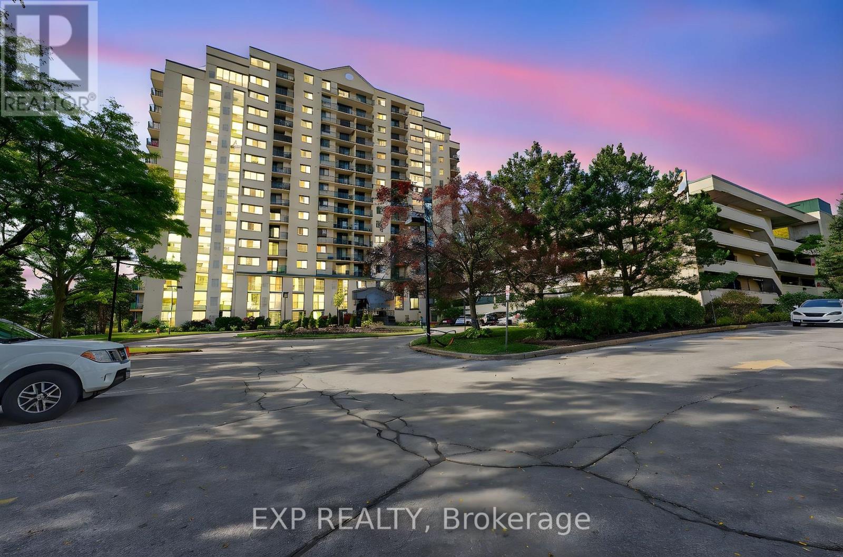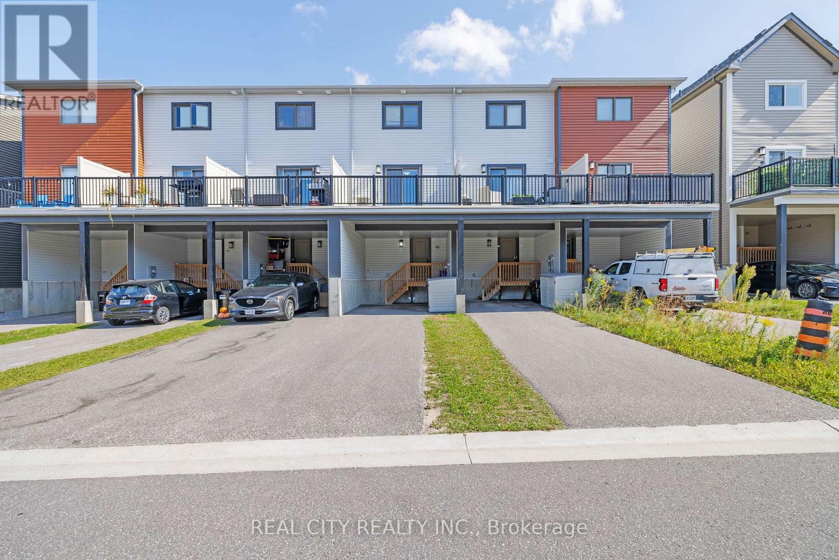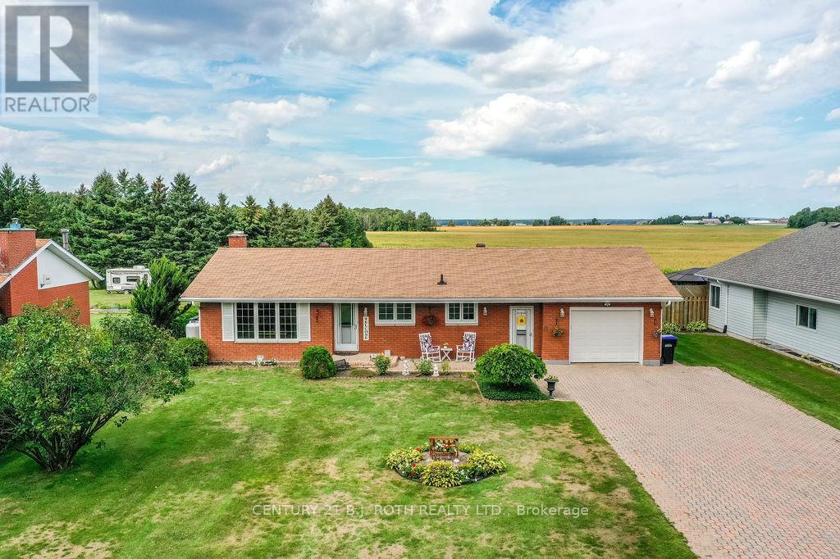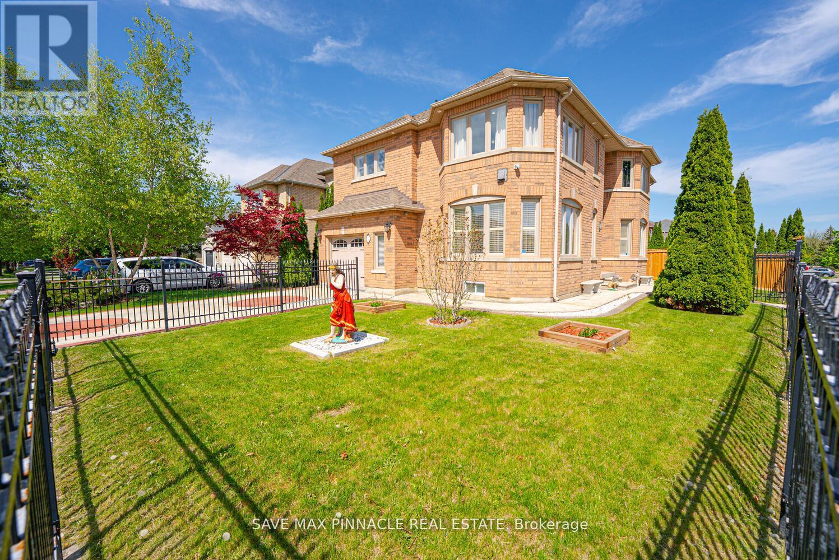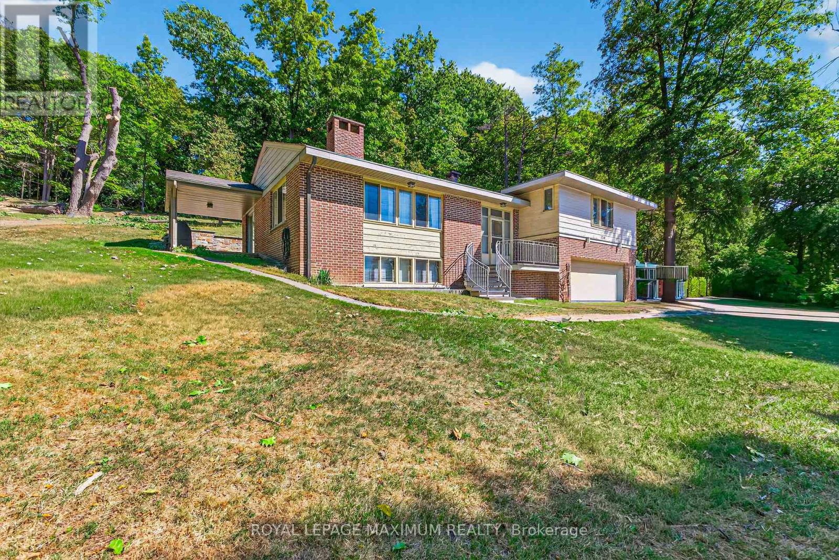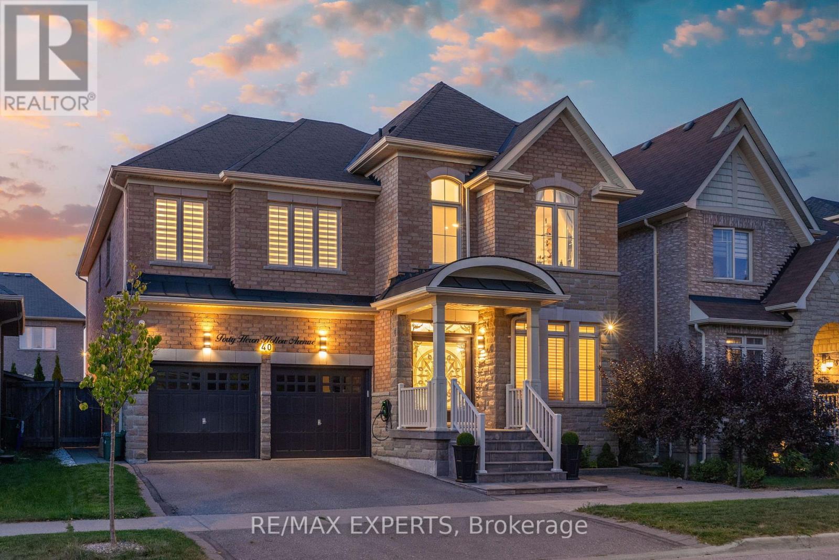61 Horsham Street
Brampton, Ontario
Legal Basement Apartment . Professionally Finished Legal Basement Apartment 3 Bedrooms with washroom. This beautifully finished unit features a separate private entrance, offering privacy and convenience. The open-concept kitchen, dining, and living area is bright and inviting, complete with quartz countertops, stylish backsplash. This unit combines comfort, location, and lifestyle ideal for anyone looking to experience the best of Brampton living. Basement tenant will pay 35% of utilities. (id:60365)
229 - 7360 Zinnia Place
Mississauga, Ontario
Great Location of Mississauga, Meadowvale Village! Luxurious 3 Bedroom + 3 Washroom Executive Townhouse for Lease located in very good rating school district! Quiet neighborhood, Practical Open Concept layout, Living/Dining with hardwood floor, Upgraded Kitchen with all the SS Appliances, Quartz Countertops, Fully fenced Backyard for Privacy, Large Primary Bedroom with Walk-in Closet, Other two bedrooms with Closets, Study Niche or Office Place at 2nd floor, Basement is Fully Finished with Cold Cellar, Large Rec room for entertainment or for additional Bedroom use, In-suite Laundry, Lots of Storage! Very Close to Public Transit, and Quick Access to To Hwy407, 401, Groceries and Restaurants, Schools, Trails, Parks, and Heartland Shopping Centre! (id:60365)
56 Brock Avenue
Toronto, Ontario
Looking for a deceptively large family home at the trifecta of great queen west neighborhoods? Then get ready to Rock Out With Your Brock Out! 2.5 Storey Semi features 3 Bedrooms, 3 Bathrooms, 2 Kitchens - 2 side by side parking spots via lane (with laneway housing potential to boot), and a large basement ready to meet your vision. Looking to renovate - or perhaps House Hack your way into the market? 56 is an easy 2-unit split for an enterprising buyer or renovator. (id:60365)
5726 Tayside Crescent
Mississauga, Ontario
Welcome to your dream family home, this stunning 4 bedroom 4 bathroom detached home is located in highly desirable neighbourhood of Erin Mills. Main floor features open concept main floor with spacious living/dinning rooms ready for large gatherings. Kitchen with quartz counter, breakfast bar and S/S appliances (gas stove), large breakfast area overlooking backyard. Cozy family room with wood burning fireplace ready for those winter nights. Glamming hardwood flooring as well as California shutters throughout the entire house. Laundry on main floor with direct access to the double car garage. Upper floor offers enormous Master bedroom with large sitting area, walk in closet and upgraded 3pc En-suite. Other 3 bedrooms bright and specious with lots of closet space. 4pc main bathroom finishes the upper floor tour. Outside beautifull and scaping with great front curb appeal leading to professionally finished backyard with upgraded patio for those summer parties. Large front porch gives extra outside space to enjoy the outdoors. Double driveway with no sidewalk gives plenty of room to park. Home Surrounded by Best high schools in Mississauga: John Fraser & St. Aloysius Gonzaga (French immersion), Parks, trails, recreational centers, Erin Mills mall and Theatre. Easy access to Mississauga transit, major highways and hospital. (id:60365)
906 - 75 Ellen Street
Barrie, Ontario
UNIQUE DESIGN and STUNNING VIEWS. Make your dream of living on the waterfront a reality. Fully renovated unit with quality finishes and functionality, you will feel at home the moment you cross the door step! From the warmth and richness of its hickory wide plank engineered hardwood to the elegant "Silestone" quartz counter tops, you will enjoy the flow and the feel of the space. Be the witness of marvellous sunrises over Kempenfelt Bay and take advantage of the waterfront trails for an easy walk to downtown. This is truly a lifestyle! Steps to GO Train and public transit. New Furnace & A/C installed in 2022. Napoleon fireplace 2021. All appliances replaced in 2020. Water and Hot Water are included in Condo fees. Low electricity bill averaging $75/month, no gas. (id:60365)
63 Andean Lane
Barrie, Ontario
Beautiful Modern European Style 2+1Townhome In Bear Creek Ridge With Bright & Open Layout. Comes With 2 Spacious Bedrooms Including Ensuite Master Bedroom with Walk-in Closet, 4 Washrooms and a Den. Enjoy the Benefit of a Family or Rec Room with a Walk Out to The Backyard on The Main Floor & a Well Lit Den for an Office on the Second Floor. The Stylish Kitchen Offers a Functional Island For Dining or Meal Prep & Stainless Steel Appliances, While a Spacious Second-Floor Balcony Provides the Perfect Spot to Unwind & Enjoy the Views. Located in Sort After Holly Community on The South West Of Barrie & Minutes to Schools, Highway 400, Shopping, Dining & Entertainment. Book your Showing Today! (id:60365)
74 Penetang Street
Orillia, Ontario
Welcome to this Beautifully Refreshed 3-Bedroom, 2 Bath Home that Seamlessly Blends Modern Updates with Timeless Character. Located Just a Short Walk from Downtown Orillia, The Farmer's Market, Lake Couchiching and Local Shops and Amenities, this Property Offers Both Convenience and Charm. Step Inside Through the Inviting Sunroom, with Large Bright Windows, Makes it the Perfect Spot for Relaxing. Discover a Bright, Open-Concept Living and Dining Area Featuring 9 Foot High Ceilings, Beautifully Restored Baseboards and a Stylish 2-Piece Powder Room. The Updated Kitchen is Designed with Gorgeous Gold Hardware, Beautiful Quartz Countertops, Modern Stainless Steel Sink, a Large Pantry, Stainless Steel Appliances and a Walkout to the Backyard. Upstairs, You'll Find Three Spacious Bedrooms with Large Windows and Ample Closet Space, a Full 4-Piece Bathroom and a Convenient Laundry Area. And Wait, There's More!!! The Bonus Room is Warm and Inviting and Offers Incredible Flexibility - Ideal for a Home Office, Media Room or Playroom. Outside, Enjoy a Low-Maintenance Yard, a Generous Patio Space for Entertaining and a Detached Garage. Recent Upgrades Include: New Flooring, a Fully Updated Kitchen and Bathrooms, an Electric Furnace with Heat Pump, Central Air and New Electrical Throughout. This Home is Stunning and Move-In-Ready! (id:60365)
1452 County Rd 92 Road
Springwater, Ontario
*** OPEN HOUSE: SUNDAY, SEPT. 21 from 1:00 PM - 3:00 PM *** Welcome to 1452 County Rd 92, Springwater, a solid all-brick ranch bungalow finished top to bottom and ready for its next family. This home features 2 spacious bedrooms upstairs, with a 3 pc bath, plus an additional bedroom downstairs with a 3 pc bath, a bright eat-in kitchen, a formal dining room, and a living room with a great big window to your gorgeous front yard. A cozy finished basement complete with a rec room, fireplace, and kitchenette, perfect for guests or in-law potential. Set on a generous 75 x 200 ft lot backing onto a farm field (0.34 acres), with mature trees near the property, you'll enjoy the privacy and space rarely found so close to town. A cute garden shed keeps things tidy, and a decent-sized garden is big enough for cooking with fresh vegetables and herbs all summer long. Oversized garage with inside entry adds convenience, while the pride of ownership throughout makes it truly move-in ready. Located just 3 minutes outside Elmvale and 9 minutes to Wasaga Beach. 25 min to Barrie, Midland, and Collingwood. This property blends peaceful rural living with easy access to all amenities. If you're searching for a well-cared-for home with room to grow, this one is a must-see. Book your private showing today and experience the warmth and potential of this property in person! Quiet, peaceful country living with all the amenities and conveniences of many towns nearby...including the famous Elmvale Bakery (my fav!). Attention investors or multi-family seekers, this layout has the potential to close off the basement and make it into two separate living spaces with the addition of a separate entry. The upstairs dining room could easily be converted back into a 3rd bedroom upstairs. Buyer to review any township requirements. (id:60365)
1 Ashton Drive
Vaughan, Ontario
Welcome To Your Forever Home In The Heart Of Maple Where Comfort, Elegance, And Family Living Come Together. Situated On A Premium Landscaped Corner Lot, This Meticulously Maintained Detached Home Offers Approx. 3000 Sq Ft Above Grade, Plus A Finished Basement With In-Law Suite Potential, Making It Ideal For Multigenerational Living Or Hosting Extended Family. Cherished By The Same Owners For Over 20 Years, This Home Is Rich With Character And Warmth. From The Stamped Concrete Walkway And Wraparound Landscaping To The Exterior Pot Lights And Welcoming Curb Appeal, Every Detail Reflects Pride Of Ownership. Inside, The Open-To-Above Foyer, 9-Ft Ceilings, And Abundant Natural Light From Oversized Windows Create An Airy, Uplifting Atmosphere. The Well-Designed Layout Offers Formal Living And Dining Rooms, A Cozy Family Room, And Gleaming Hardwood Floors Throughout. The Heart Of The Home An Upgraded Gourmet Kitchen Features Granite Countertops, A Custom Backsplash, Stainless Steel Appliances, A Centre Island, And A Sun-Filled Breakfast Area With A Walkout To The Patio, Perfect For Morning Coffee Or Summer Entertaining. Circular Oak Staircase Leads To An Exceptional Upper Level. You'll Find Four Spacious Bedrooms, Providing Room To Grow And Space To Unwind. The Master Bedroom Features 5 Pcs Ensuite And A Walk/In Closet. The Finished basement adds even more flexibility, Accessible Via A Separate Entrance From The Garage, Offers In-Law Suite Capability With Its Own Full Washroom Ideal For Extended Family, Guests, Or Rental Potential. Conveniently Located Close To Top-Tier Schools, Vaughan Mills, Canadas Wonderland, Cortellucci Vaughan Hospital, major highways, and Easy Access To Transit. This Is More Than A Home It's Where Convenience, Nature, And Comfort Come Together In Perfect Harmony. This Isn't Just A House Its A Place Where Lifelong Memories Are Made, And Where Your Next Chapter Begins. Welcome Home. (id:60365)
7519 Islington Avenue
Vaughan, Ontario
Opportunity Knocks! Country Living Within City Limits! Enjoy The Complete Tranquillity and Have All the Amenities Of The City Nearby! Steps To Transit, Shops, Place Of Worship, School And Minutes To All Major Highways! Well-Kept Sidesplit on Over 2 Acres! Ideal For Small Or Growing Family! (id:60365)
1401 - 3700 Highway 7 Road
Vaughan, Ontario
!! Ultimate Vaughan Lifestyle 1 Bedroom + Den!! Stylish East Facing Amazing Sunrise And Tons Of Daylight. Excellent Opportunity For First-Time Buyers Or Investor!! The Open-Concept Layout Features Soaring 9-Ft Ceilings, A Modern Kitchen With Stainless Steel Appliances, A Functional Den Ideal For A Home Office Or Guest Space, And The Convenience Of In-Suite Laundry. The Comfortable Living Area Walks Out To Your Private Balcony A Cozy Spot To Enjoy Your Morning Coffee Or Evening Wind-Down While Taking In The Beautiful City Views. Exhibiting A Wide Array Of Amenities Within A Close Proximity. Walking Distance To Nature's Emporium; Goodlife Fitness; Colossus Theater; Restaurants; Grocery Stores, Steps To Transit, Minutes To VMC Subway, Vaughan Mills Shopping Etc. 24/7 Concierge, Indoor Pool, Sauna, Fitness Centre, Golf Simulator, Theatre Room, Party Room, Outdoor Terrace. Easy Highway Access (400/407/427).Parking Included. Don't Miss This Turnkey Opportunity Act Now! (id:60365)
40 Heron Hollow Avenue
Richmond Hill, Ontario
A Masterpiece In Prestigious Oak Ridges Community, Approx 3,100 Sf W/ 4 Bds, Professionally Designed & Decorated, Upgraded Stone Front Exterior, 9'Ceiling, Hardwood Floor Thru Main &Second FI, Stained Staircase W/ Upgraded 60' Whirlpool 8 Jet Tub, Open Concept Kitchen, Granite Counter Top & Granite Breakfast Island, California Shutters. (id:60365)


