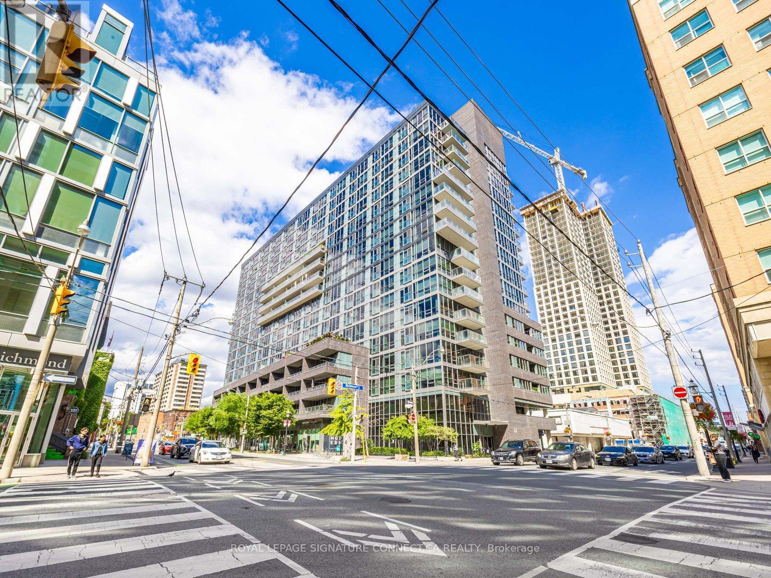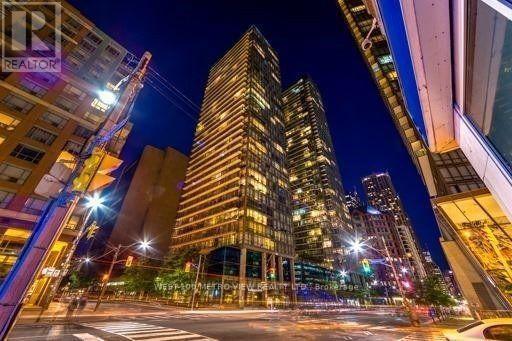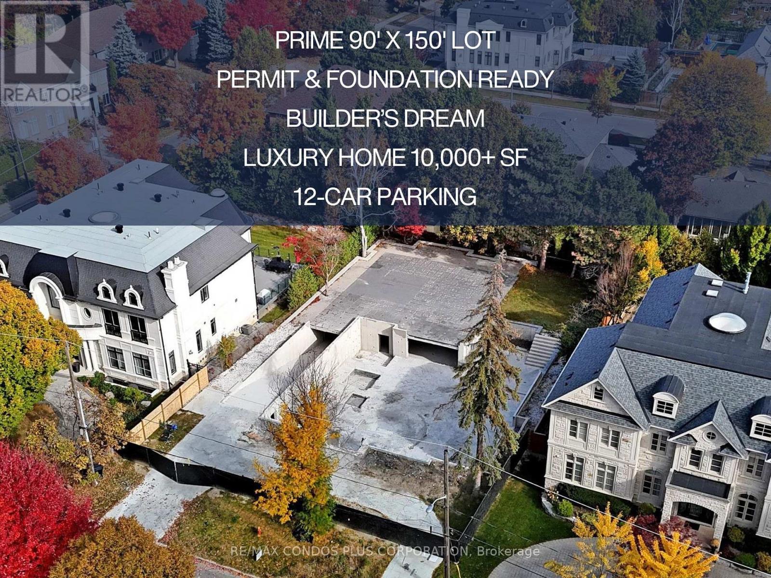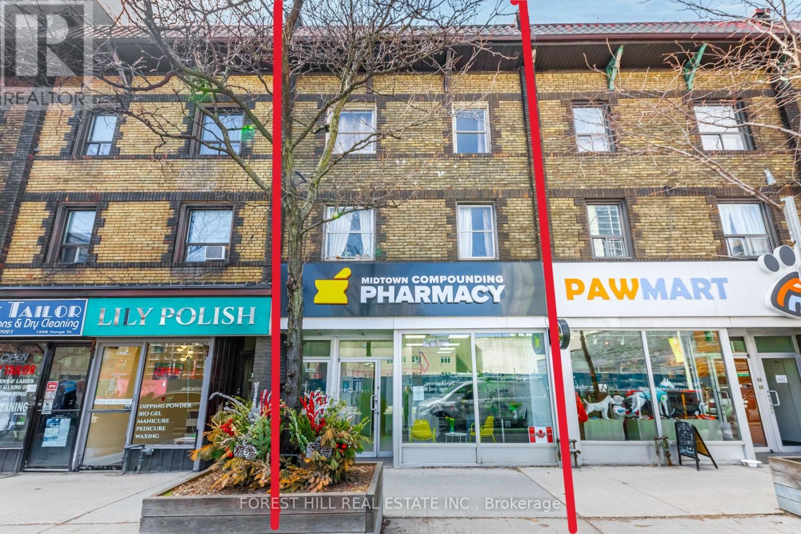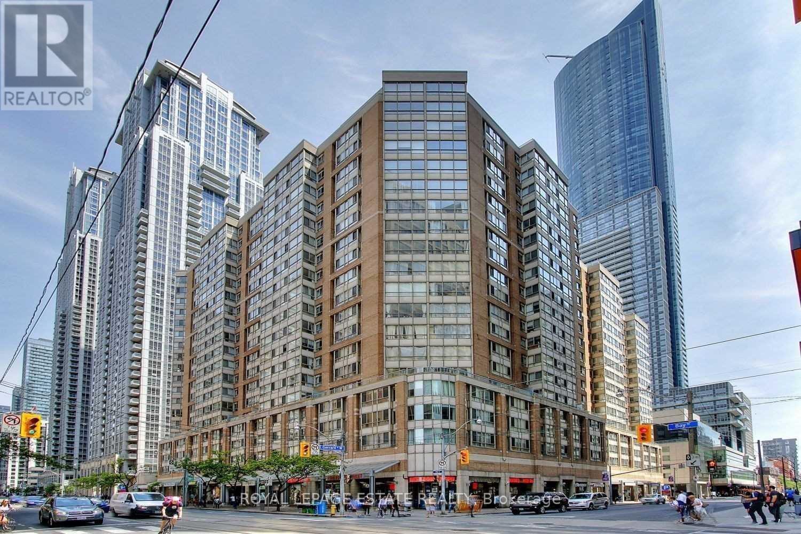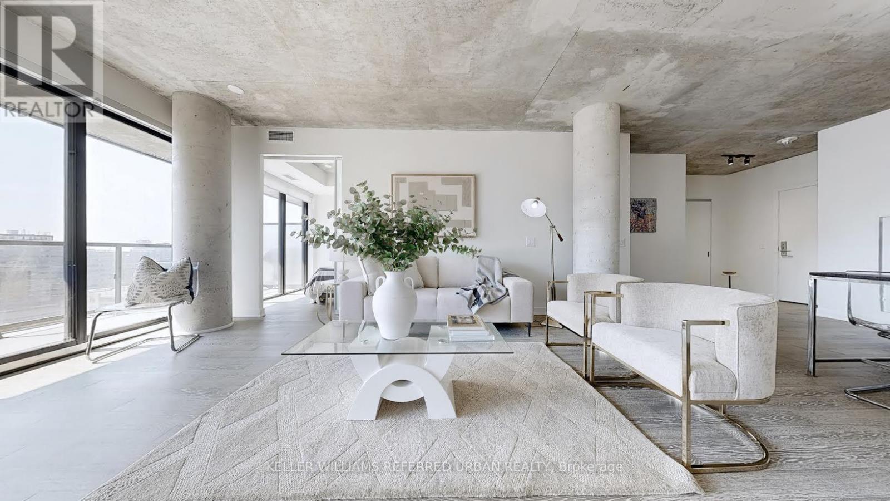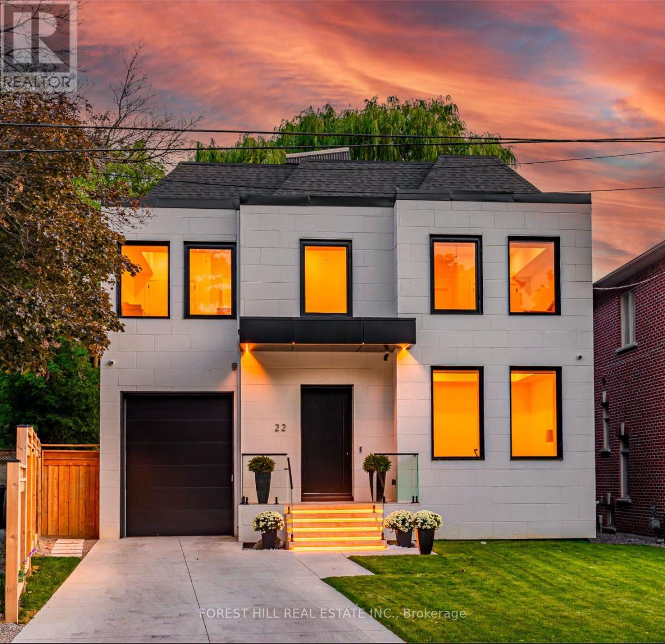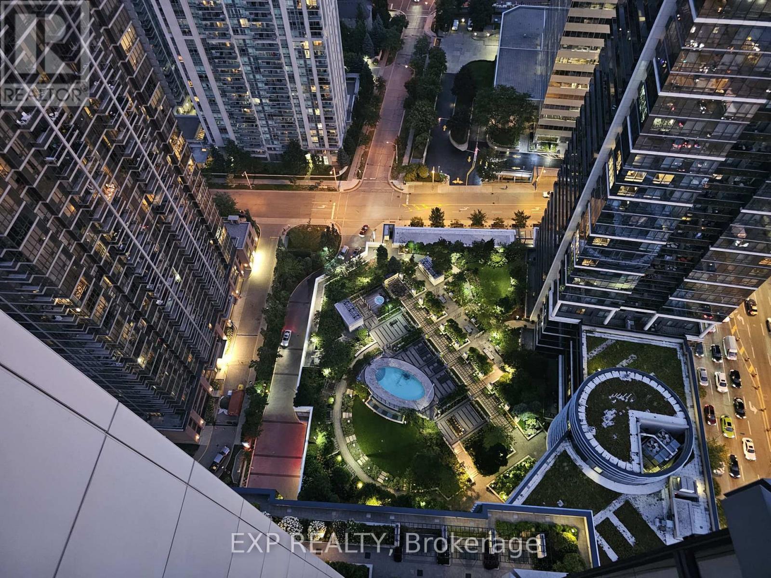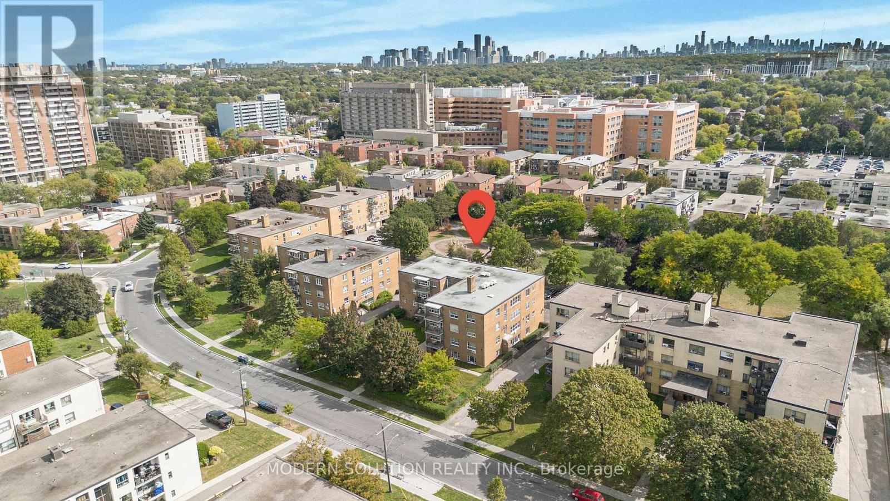90 Norton Avenue
Toronto, Ontario
Rarely available in Willowdale East! Carefully Updated North Toronto Style Two Story has the Warmth And Charm of 'Home' and is perfectly set on a Premium And Ultra Private 45 X 138.5' Lot in the Heart of Willowdale and Steps to everything. Take a moment in this quiet back garden and imagine! Move in/Renovate/Plan a New Home/A Multiplex or even a Garden Suite! The location warrants your best ideas! The current home has Hardwood Floors In Bright Living Areas And All Three Bedrooms. The Kitchen Overlooks Breathtaking Gardens and includes Recent Stainless Steel Appliances and Quartz Countertops. Updated, Serene 4 Pc. Separate Entry To Basement With Finished Family Room - Good Height! Easy to add a bathroom. The Perfect Place To Live And Enjoy, Or Lease out while planning your dream home. Perfectly Situated on a Favourite friendly Street. Among many custom homes. Steps To Yonge, Subway/Empress Walk, Mitchell Field Community Center, Top-Ranked Mckee Ps And Earl Haig High School!! (id:60365)
407 - 320 Richmond Street W
Toronto, Ontario
Condo living the way it should be experienced! In a city of micro-condos, unit 407 stands out from the rest! A LARGE 1+Den that can easily be used as a second bedroom has over 900 sqft of open & bright living space! Big closets throughout the unit, including a walk-in in the primary bedroom, offer you tons of room for storage, and the expansive floor plan means you have plenty of ways to make it your own. Enjoy tons of natural light as the windows span the entire width of the unit, and the newly installed pot lights throughout the living space illuminate this beautiful home at all times of the day. Get east or west in a flash with the King St. streetcar two blocks away, or catch line 1 with a short walk to Yonge St. Never walk far for your groceries again! Nofrills, Metro, and the lovely St. Lawrence market are all within a 300 m radius. Some of the buildings amenities include a gym, guest suites, party room, rooftop deck, and 24hr security. Unit 407 comes with a parking spot and locker. Don't miss the chance to call it home! (id:60365)
3001 - 37 Grosvenor Street
Toronto, Ontario
Luxurious "Murano"! 2 bdrm 2 bthrm Bright Open Concept Designed Suite With Contemporary Decor, Wood Floors, Granite Counters, Hi Demand Sought After Location Close To Subway, U Of T, Ryerson, Hospital, Shopping, Restaurants (id:60365)
27 Dempsey Crescent
Toronto, Ontario
Builder's Dream in York Mills! This is a rare opportunity to acquire a prime land under construction in one of Toronto's most affluent neighbourhoods. With a building permit and an existing foundation, you can begin construction of your custom luxury home immediately, saving significant time and expense in the construction process Approx. $1.3M. The expansive 90 ft. x 150 ft. lot is nestled among luxury homes, top-tier schools, and provides easy access to premier shopping, dining, and major transportation routes. Totaling 10,275 sq. ft., this property boasts 6+1 bedrooms, 10 bathrooms, and an underground garage over 3,000 sq. ft. with space for 6 cars. Additionally, a 6-car driveway parking area brings the total parking capacity to 12 spaces. This is a unique opportunity to build in a highly sought-after area with all the groundwork already completed. This property is ready to build based on the approved stamped engineering report for the foundation walls and the concrete core test results. (id:60365)
1398 Yonge Street
Toronto, Ontario
Rarely Offered Prime Yonge St Investment Opportunity! Exceptional commercial-residential property in a high-demand location, perfect for end users, investors, or developers. The main floor retail space is currently occupied by a pharmacy. The upper levels feature 4 residential units (2 one-bedroom and 2 bachelor apartments) with great potential for renovation and increased rental income. Take advantage of high foot traffic, upcoming developments, and unbeatable accessibility just steps from the subway, public transit, and all city amenities. An incredible opportunity with many possibilities! (id:60365)
1014 - 711 Bay Street
Toronto, Ontario
Utilities Included - Updated Bright Spacious 1 + 2 Condo With an Amazing Layout - Includes Locker and Parking In The Heart Of Toronto Downtown. Featuring Engineered Hardwood Flooring Throughout, Open Concept Living/Dining Space, Large Den With Privacy Doors & Solarium Which Makes A Great Home Office. Spacious Master With Walk In Closet & Large Windows,Main Bath Features Modern Vanity&Mirror. Conveniently Situated Near All Amenities - Steps To College Park Shops, Ikea, Grocery, Restaurants & Ttc. (id:60365)
2707 - 25 Capreol Court
Toronto, Ontario
Fully furnished, Large Gorgeous 1 BEDROOM W/STUDY + BALCONY Corner Unit With Panoramic View Of The City And Lake in Downtown Toronto . Short lease from 6months to 8 months max. This Gorgeous Corner Unit Features Floor To Ceiling Wall Of Windows Enhancing Your Northwest Views! Bright, Clean And Open Concept 625 Sqft + Balcony! Full Access To Resort Style Luxury Amenities With Infinity Outdoor Pool, Gym,Yoga & Party Rms, Guest Suits, Cabanas, Bbq! This Property Is A Short Walk To Lake Ontario & Harbour Front, The Rogers Centre, Cn Tower, Air Canada Centre, The Financial District. The Building Includes A 24 Hour Concierge/Security And Recreational Facilities.NO SMOKER PER THE LANDLORD'S INSTRUCTIONS. (id:60365)
4203 - 8 Cumberland Street
Toronto, Ontario
Live in the heart of Yorkville! Minutes from Yonge and Bloor and Bay subway stations and surrounding shops, restaurants, grocery stores and banks. Minutes from University of Toronto. Great for university students or young working professionals! Great amenities including fitness center, party room and outdoor terrace. This spacious sun-lit south-west unit is waiting for you to call it home! (id:60365)
1206 - 608 Richmond Street W
Toronto, Ontario
Experience modern urban living at its finest in this stunning two-bedroom, two-bathroom loft, offering 1,142 sq. ft. of meticulously designed interior space and a generous 198 sq ft south-facing balcony with a gas BBQ hookup, ideal for year-round entertaining. The open-concept layout effortlessly blends the kitchen, dining, and living areas, creating a warm and welcoming atmosphere for hosting in any season. Thoughtful upgrades include a custom walk-in closet by California Closets, featuring high-end finishes worth thousands. Located in one of Queen West's most sought-after boutique buildings, you'll be steps away from the TTC, trendy shops, and acclaimed restaurants. Parking is available for purchase or rent. (id:60365)
22 Khedive Avenue
Toronto, Ontario
Prestige, Privacy & Perfection on Khedive Avenue. This brand-new, custom-built SMART estate is a true architectural triumph where opulence, innovation, and elegance converge. Set on one of the areas largest pie-shaped ravine lots, this 5000sq ft. Living space residence is unlike anything else on the market. No expense has been spared in its creation, with every finish and feature curated for those who demand the absolute finest. The main level impresses with soaring 11-ft ceilings, luminous skylights, wide-plank European white oak eng. floors, and a seamless indoor-outdoor flow through a massive motorized sliding glass door. A chefs kitchen showcases Calacatta Super White marble, Wolf & Sub-Zero appliances, and bespoke millwork. The family room exudes warmth with a stone fireplace, custom wall paneling, designer bar, and wine storage.The primary suite redefines indulgence with a skylit walk-in closet, motorized drapery, and a spa-inspired ensuite featuring smart privacy glass, heated bathroom floor, a soaking tub, and a rain head shower. Secondary bedrooms offer expansive windows, ensuite bath, and custom closets. A floating oak staircase with LED under-lighting anchors the homes striking design.The lower level extends luxury with radiant heated floors, recreation space, and laminated security glass. Full home automation includes Lutron lighting, Sonos audio, Ecobee climate control, surveillance, and Bocci designer outlets. Outdoors, experience resort-like living with a saltwater infinity pool, NBA regulation lines semi-court, heated driveway, garage & stairs, and a breathtaking ravine backdrop crowned by a one-of-a-kind majestic willow tree. 22 Khedive Avenue is more than a home it is an irreplaceable statement of artistry, innovation, and lifestyle. (id:60365)
3817 - 5 Sheppard Avenue E
Toronto, Ontario
Welcome to 5 Sheppard Ave East! Unparalleled views from the heart of North York, experience elevated living in the Tridel built Hullmark Centre. This sleek south-west facing 2-bedroom, 2- bath corner unit is a must see with a spacious primary featuring a 4-piece ensuite and a walk-in closet. 24 Hr Concierge, Direct Indoor Access To Subway Station, Close To Highway 401, Banks, Restaurants, Parks, Cinemas, Etc. Amenities include Outdoor Terrace, Swimming Pool, BBQ area, Guest Suites, Billiard Room, Theatre Room, Fitness Centre, Exercise/Yoga Room, Sauna, Whirlpool, Party Room, and Game Room. Enjoy your morning coffee or evening refreshments on your south facing balcony with city views all the way to the CN Tower and Lake Ontario. With excellent building amenities and direct access to TTC & Shopping this is luxury, convenience, and style all in one breathtaking package. (id:60365)
104 - 59 Neptune Drive
Toronto, Ontario
Welcome to this charming 1-bedroom, 1-bathroom apartment in a quiet, well-maintained building with approximately 20 units. This home offers both comfort and convenience in a desirable location. The apartment features a 4-piece washroom. A functional kitchen and cozy living spaces make this unit ideal for comfortable everyday living. Enjoy the unbeatable location, steps to parks, schools, a synagogue, and a hospital, with public transit conveniently at your doorstep. Located in a small, well-established low-rise co-op, this building offers a peaceful community feel. (id:60365)


