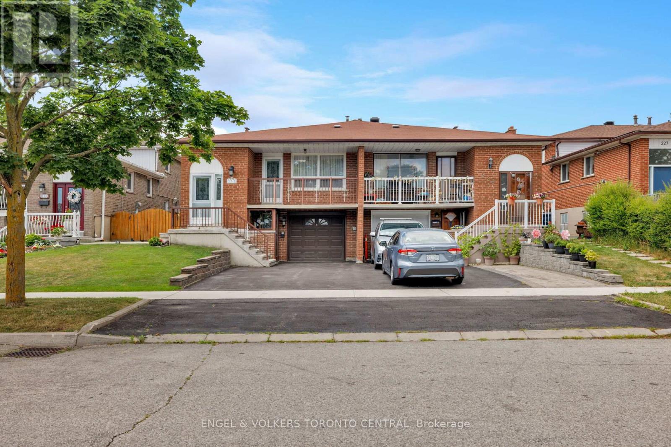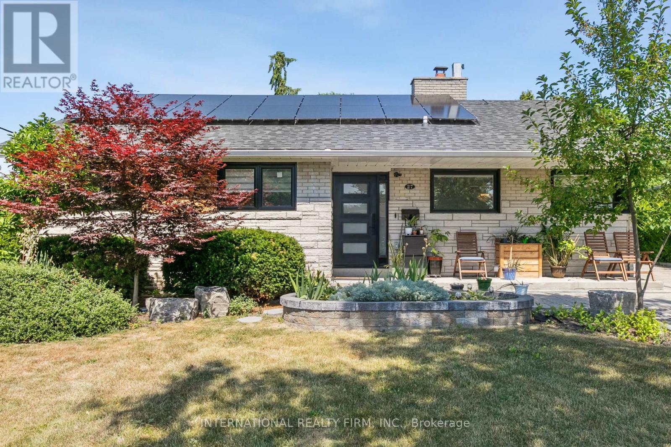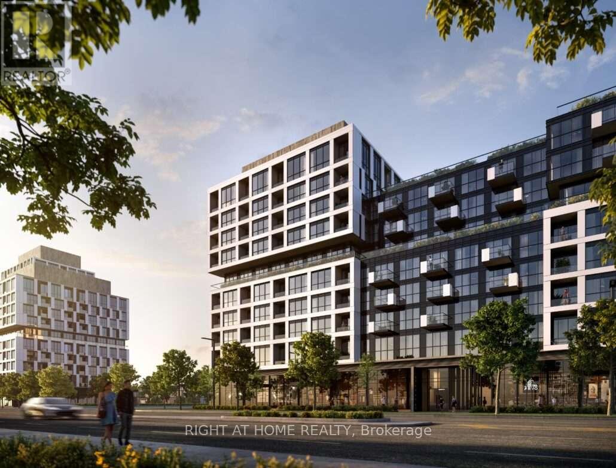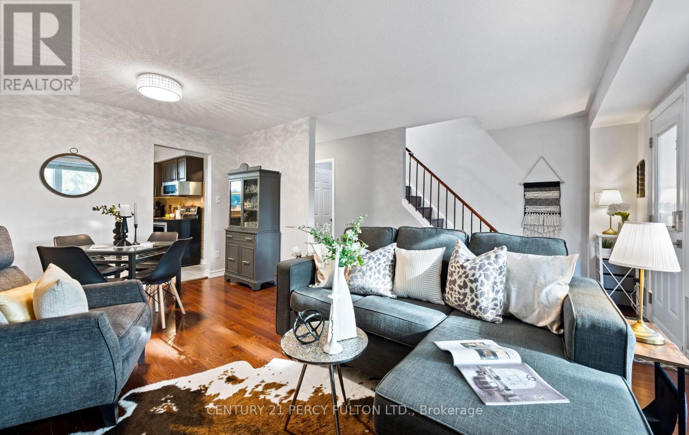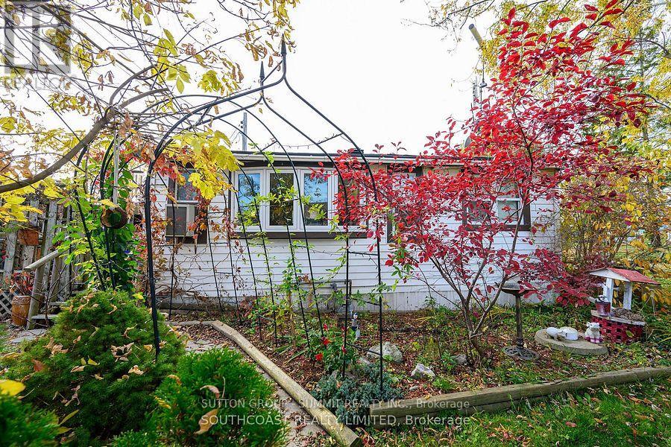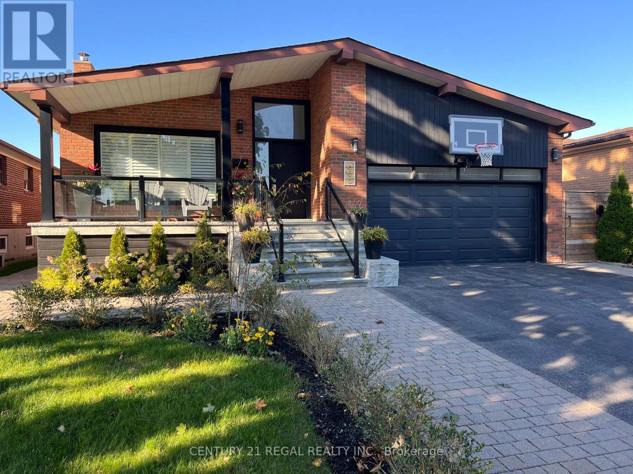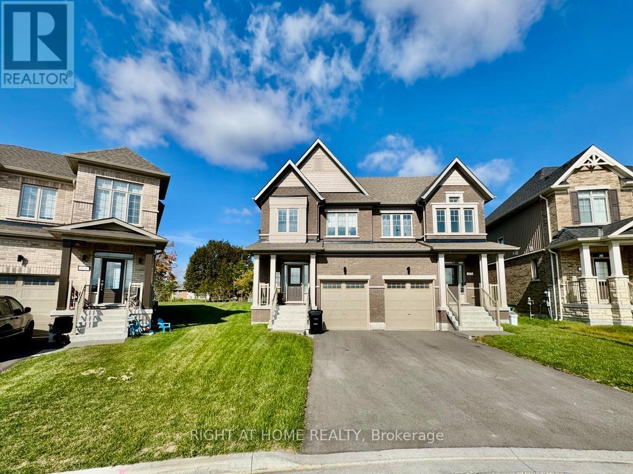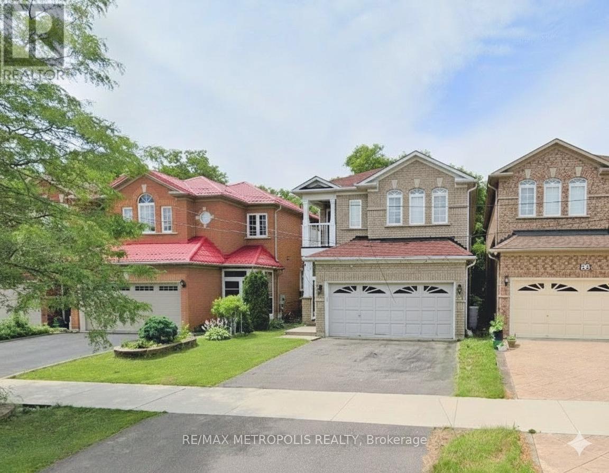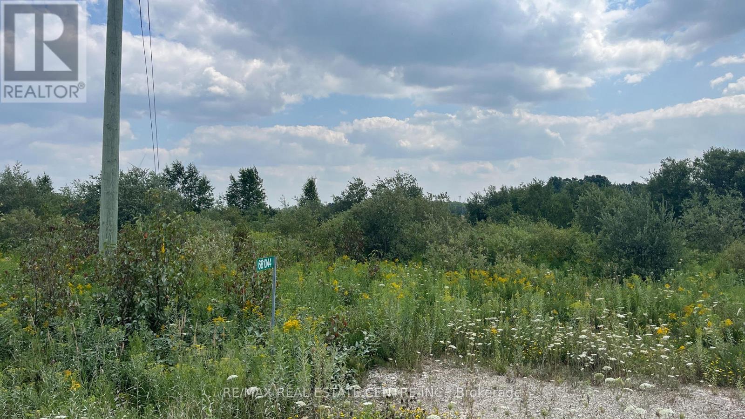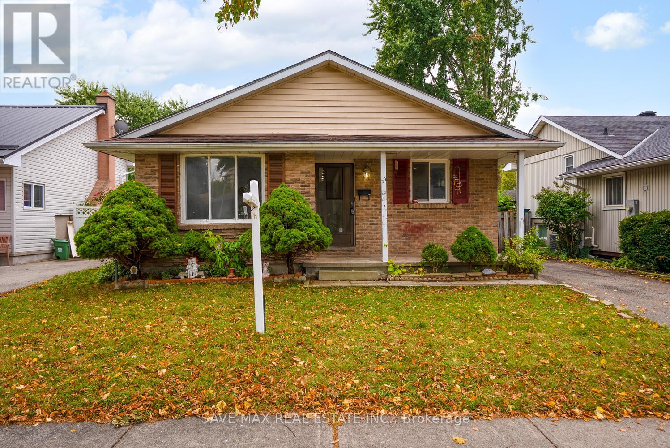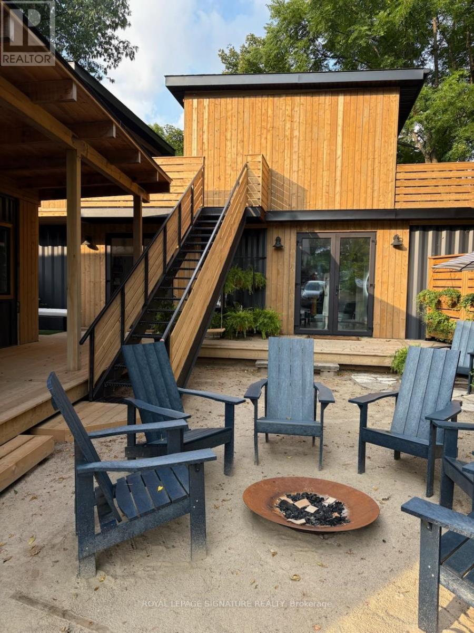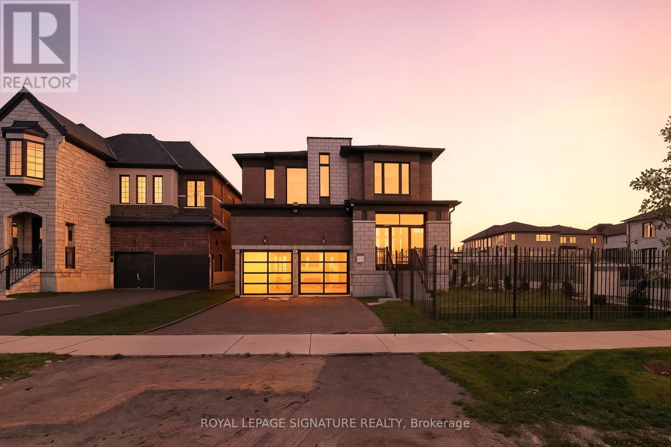231 Shawnee Circle
Toronto, Ontario
Welcome to this exceptionally spacious and well-maintained five-level backsplit, nestled in the highly sought-after and family-friendly Pleasant View neighbourhood. This home has been lovingly cared for by the same owners for over 40 years and offers an incredible opportunity for multigenerational living or rental potential with a self-contained basement suite featuring its own separate entrance. The main residence offers over 2,900 square feet of living space with three spacious bedrooms and one large den that can easily function as additional bedrooms or office spaces. The main level features a formal dining room with Hardwood under carpet, a family-sized kitchen, and a large, sun-filled family room overlooking the backyard. There are also multiple walkouts leading to two balconies, a patio, and a side yard perfect for both relaxing and entertaining. The lower-level apartment includes a generously sized eat-in kitchen that flows into the combined living and dining area, a large comfortable bedroom & three-piece bathroom, with ensuite laundry. This level is bright and functional, offering privacy and independence from the rest of the home.Additional highlights include two fireplaces, two full kitchens, and large cantina. The home has been updated over the years. Outside, you'll find an large garden shed with a concrete floor, ideal for storage or a workshop. The property is ideally located just minutes from Seneca College, as well as public and Catholic elementary schools, with quick access to Highways 401, 404, and the DVP, making commuting a breeze. This is a rare opportunity to own a versatile and spacious home in one of Torontos most desirable neighbourhoods. Don't miss your chance to make it your own. (id:60365)
27 Treadgold Crescent
Toronto, Ontario
Turnkey and move-in ready, this beautifully updated bungalow features over $300K in renovations, including new windows (2021), new roof (2022), and solar panels (2023) that drastically reduce hydro costs. The main floor offers 3 spacious bedrooms and 2 full baths. The thoughtfully designed basement suite includes 2 bedrooms, 1 bath, heated floors (excluding bathroom), private laundry, and a separate entrance - ideal for in-laws or rental income. This home presents an excellent opportunity for additional income with its fully separate basement suite or as a comfortable multi-generational living solution. Custom cabinetry throughout the basement adds style, storage, and a high-end feel to the space. Two full laundry sets, modern finishes, and flexible tenants who can stay or vacate. Located on a quiet crescent, backing onto a tranquil greenbelt with no rear neighbours. Close to Hwy 401/404/DVP, TTC, top schools, Fairview Mall, and the Donalda Club. A rare turnkey opportunity in a highly desirable neighbourhood. (id:60365)
424 - 1037 The Queensway
Toronto, Ontario
Brand New Condo - Be the First to Call It Home. Discover a sophisticated urban retreat in the brand-new West Tower by Rio Can Living - a stunning 1-bedroom residence designed for the modern professional who appreciates refined comfort and effortless style. Features Include: Elegant open-concept layout with high-end, contemporary finishes. Floor-to-ceiling windows bathing every corner in natural light Private balcony - your personal escape for morning coffee or evening wine Walk-in closet and spa-inspired 4-piece bath for a touch of luxury Fully upgraded kitchen with premium appliances and designer details In-suite laundry for convenience and privacy. Located steps from boutique shopping, dining, transit, and city amenities, this home offers the perfect mix of sophistication and practicality - everything you need, exactly where you want it. Where confidence meets comfort. Experience a fresh, elevated way of living - designed for you. West Tower by Rio Can Living - Luxury that feels like home. (id:60365)
111 - 57 Golden Appleway
Toronto, Ontario
Welcome to 57 Golden Apple Way - a warm and inviting place to call home. This bright 3-bedroom, 3-bathroom townhouse combines comfort, charm, and everyday convenience in one of Toronto's most desirable communities. Step inside to find an open and airy main floor that flows effortlessly from the living room to the dining area, creating a cozy setting for family gatherings or quiet nights in. Walk out to your private backyard - a perfect spot to relax with a morning coffee, enjoy a barbecue, or unwind after a long day. Upstairs, you'll find three comfortable bedrooms, each offering plenty of space and natural light - ideal for family living or hosting guests. The finished basement adds even more flexibility, whether you need a playroom, home gym, office, or movie lounge. This lovingly maintained home is move-in ready and includes water, cable, and high-speed internet in the lease - making life a little easier and more affordable. Tucked in a peaceful, family-friendly neighborhood with easy access to the DVP, Highway401, TTC, schools, parks, shopping, and great dining options, 57 Golden Apple Way offers the perfect balance of comfort, community, and convenience. (id:60365)
7 1st Street
Haldimand, Ontario
Welcome to the beach house with deed on private beach $$$...Note this is a single residential house ,Use as year around main residence. Beautiful landscaped garden 40ft.X 100ft lot , hardwood floors , some pot lights , large enclosed front porch and deck...Natural gas fireplace , newer windows &roof...all just one minute away from your piece of private beach on lake Erie Looking To Retire By The Lake? Downsize? Own A Vacation Home With An Easy Commute? This Cozy Winterized Cottage Has Deeded Access To The Beach, Is Just 45 Minutes From Hamilton And Won't Break The Bank! The Front Room Bow Window Makes This A Birdwatcher's Paradise. Enjoy The Perennial Gardens In The Shade Of Your Character Filled Backyard. Walk The Picturesque Creek Path, Take A Dip In The Lake Or Hike The Wooded Trails Of The Provincial Park Just Down The Road. Or Just Snuggle Up By The Gas Fireplace With Custom Mantle. .Great for a investment as well...Note the property needs some cosmetics updates -painting is not finalized , Come and Make it your dream place ...at the lake !!! (id:60365)
Bsmt - 686 Woodbridge Avenue
Vaughan, Ontario
Spacious and updated 1 bedroom basement suite. The spacious kitchen has ample of storage, the bedroom will easily accommodate a queen size bed, and the living room will accommodate a good size couch. Laminate flooring throughout. Close drive to transit, major highways and shopping. (id:60365)
65 Kirkwood Way
Barrie, Ontario
Wow! Beautiful 2-year-old semi-detached home located in the desirable south end of Barrie. Featuring a bright eat-in kitchen with a large island and plenty of cabinetry, with appliances included. The grand entrance welcomes you with high ceilings and a covered front porch. Enjoy convenient inside access from the garage, which includes an automatic garage door opener. The spacious primary bedroom offers a private ensuite and walk-in closet. The large unfinished basement provides ample storage or potential living space. Situated on a pie-shaped lot with no sidewalk for extra parking, and complete with window coverings throughout, this home is move-in ready and perfect for families seeking comfort and convenience. Available Jan 1 2026. (id:60365)
Bsmt - 20 Blackbird Gate
Toronto, Ontario
Incredible value for a legal, Recently built basement apartment in the heart of Scarborough! Located near Neilson & Finch, this spacious, modern unit offers unbeatable convenience at an amazing price point. Enjoy your own private entrance, bright open layout, and high-quality finishes throughout - a rare find at this price.Perfectly situated in a quiet, family-friendly neighborhood, just minutes from Highway 401, TTC routes, schools, college, shopping, and places of worship. This combination of location, comfort, and affordability is hard to match in today's market. (id:60365)
681044 260 Side Road
Melancthon, Ontario
Drilled well and driveway access. 1.71-acre lot just outside the Hamlet of Riverview, surrounded by open farmland. Mostly flat and clear-perfect for a weekend escape, future investment, or peaceful retreat. Enjoy a quiet rural setting with the convenience of being 15 mins to Shelburne and 35 mins to Orangeville. (id:60365)
29 Renny Crescent
London South, Ontario
Located on a quiet street in the desirable White Oaks neighbourhood, this 3+2 bedroom bungalow offers excellent potential. The main floor features 3 bedrooms, a spacious living room, dining area, eat-in kitchen, and a 4-piece bathroom. The lower level includes 2 additional bedrooms, a 3-piece bathroom, and a kitchenette with a separate entrance ideal for in-laws, guests, or potential rental income. Outside, enjoy a large backyard and parking for 3 vehicles plus street parking. While the home needs some TLC, it's priced well below market value, making it a great investment opportunity. Just a 5-minute walk to White Oaks Mall, with easy access to parks, schools (White Oaks PS, St. Anthony French Immersion), the community centre, library, Highway 401, and more. (id:60365)
75 Joseph Street
Muskoka Lakes, Ontario
Brand New Mix Use Building on main street in Port Carling, the Hub of Muskoka Lakes. Ideal for End User or Investor. High Traffic Counts. High Income Demographics. Playground of the Rich and Famous. 2 Commercial Units - C1-8ft x 40ft + C2-16ft x 40ft. 3 Apartments R1- 8ft x 20ft + R2- 16ft x 20ft + R3- 16ft x 30ft. (id:60365)
984 Centennial Court
Woodstock, Ontario
Welcome to 984 Centennial Court! This stunning, never lived-in detached luxury residence is perfectly situation on a quiet cul-de-sac in one of Woodstock's up-and-coming neighbourhoods. This elegant 4 bedroom, 5 bathroom home is designed to impress, offering a spacious and functional layout ideal for modern family living and upscale entertaining. From the moment you step inside, you're greeted by a grand curved staircase that sets the tone for the refined finishes throughout. Each of the generously sized bedrooms features its own private ensuite bathroom, offering comfort for every member of the household. The heart of the home is the massive eat-in kitchen, perfect for family meals or hosting guests, with direct access to formal living, dining and family rooms, giving you ample space to replace or entertain in style. Sitting proudly on a premium corner lot, the home is enclosed by a prestigious wrought iron fence that adds both curb appeal and privacy. A double car garage provides plenty of parking and storage. Don't miss your opportunity to own a fully furnished luxury home in a promising new community -- where quiet suburban living meets upscale design. This home is being sold fully furnished with brand new high end furnishings and artwork. Simply move in! (id:60365)

