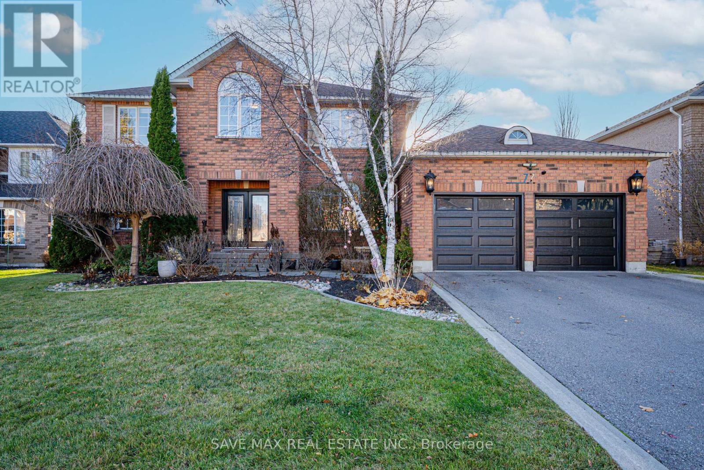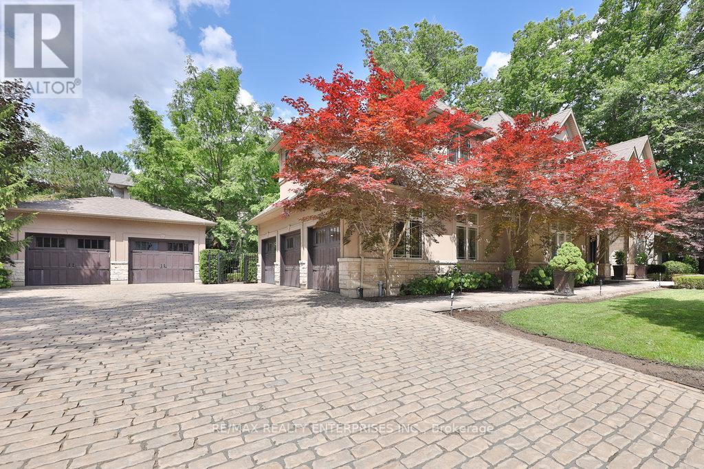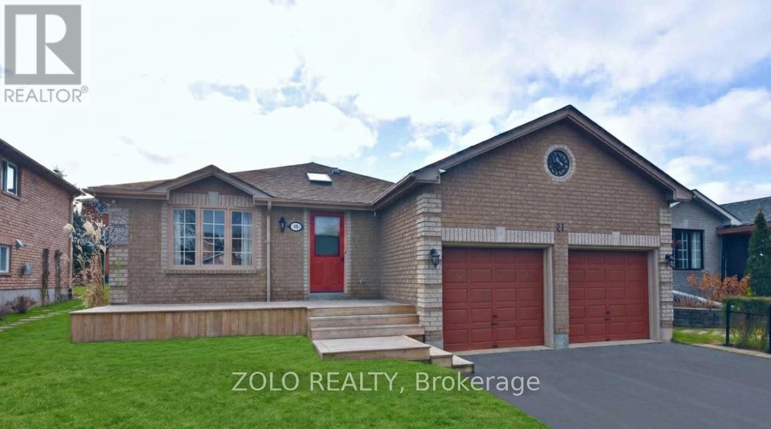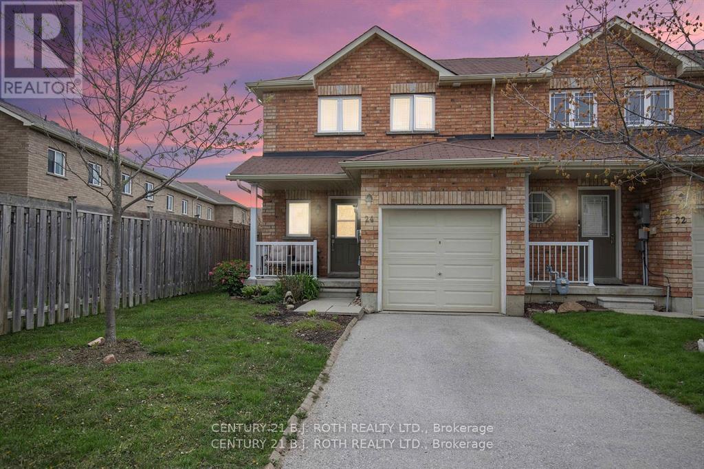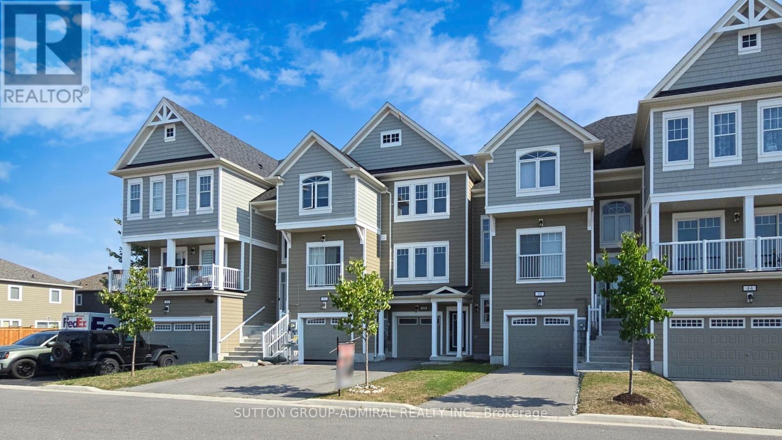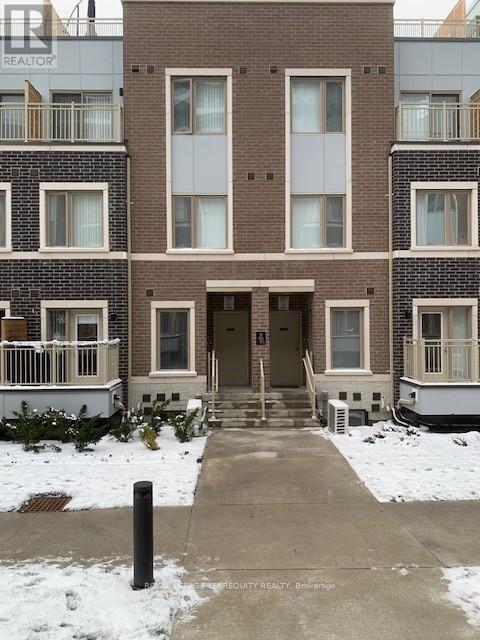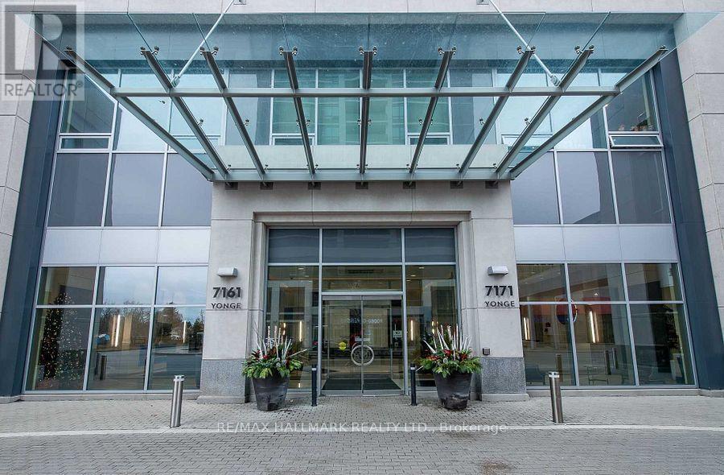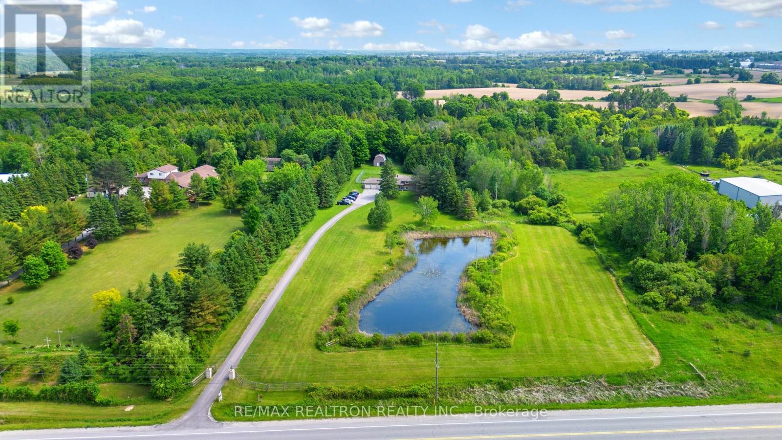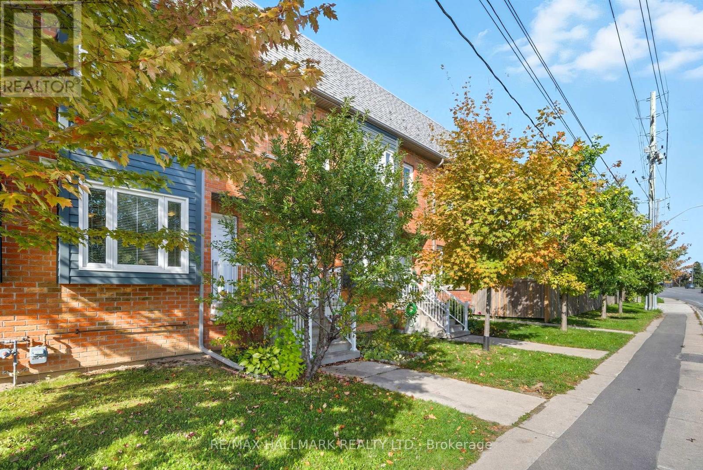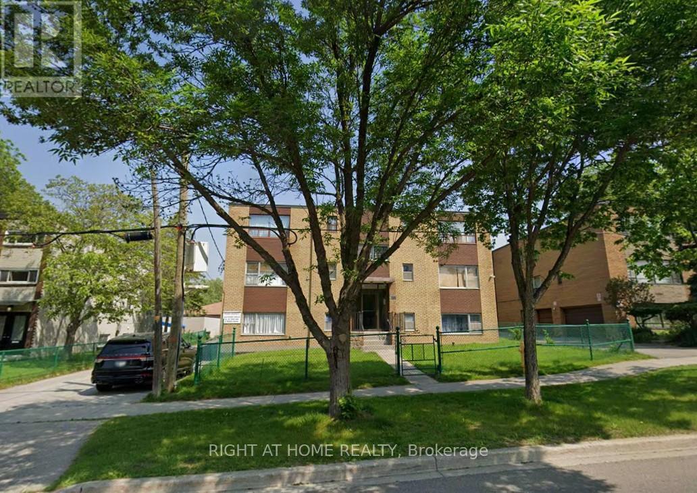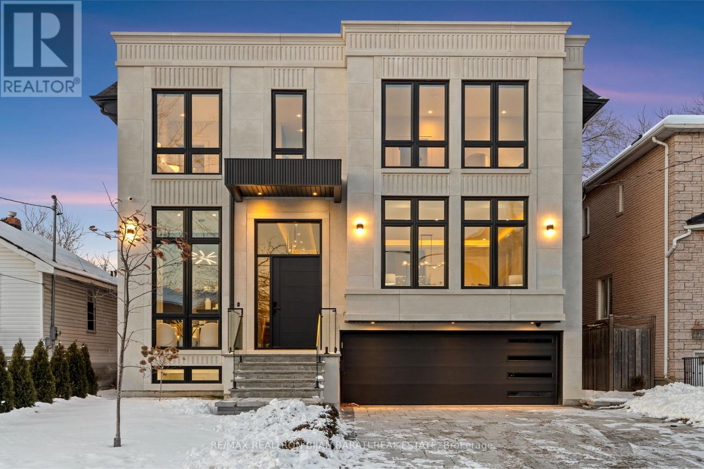77 Colonel Bertram Road
Brampton, Ontario
Stunning NE Facing, Approx 6000 Sqft Living Space ( Above Grade Sqft 3793 - Mpac), Immaculately well kept Detach Home with luxurious upgrades in one of the most Prestigious Neighborhoods, comes with ((Swimming Pool )), ((Main Floor Bedroom )) and ((Legal Basement Apartment )) and total 6 +2 Bedrooms 6 Washrooms and 6 Car Parking & ((A Nanny suite)) on the lower level, Sitting in one of Brampton's most prestigious neighbourhoods! Fully renovated with premium finishes and craftsmanship throughout. Features 6 spacious above-grade bedrooms, a custom oversized gourmet kitchen with Jenn-Air luxury appliances, a built-in coffee maker, a food warmer & Elkay water dispenser. Elegant quartz wet bar with wine cooler. Family room offers a cathedral ceiling, exposed beam and oversized chandelier with abundant natural light. Luxurious primary suite with sitting area, his & her motion-lit closets and spa-like ensuite. Motorized blinds, hardwood floors, wall-mounted TVs in all bedrooms, and Japanese OVE smart toilets in all bathrooms. Extended powder room with walk-in shower. Extra-large laundry room with ample storage. Legal Finished basement with 2 Bedrooms, Living / Dining & 2 Full baths. Beautiful in-ground heated pool with landscaped surroundings. A true luxury residence offering unmatched quality and design. Mins to 410, Plaza ,Upcoming New Costco, and all needed amenities . Do not Miss !! (id:60365)
5047 Lakeshore Road
Burlington, Ontario
Situated Along Burlingtons Prestigious Lakeshore Waterfront Community, 5047 Lakeshore Road Offers An Exceptional Blend Of Elegance, Comfort & Family-Friendly Living. This Beautifully Appointed 2-Storey Residence Spans Approx 6,667 Sqft. Of Total Living Space On A Spectacular Lot Widening To 172.75ft & 105ft Deep, Featuring 4+1 Bedrooms, 5 Baths, Elevator Access To All Levels & A Heated 5-Car Garage(3+2) With Lifts; 3 Car Garage Is Attached And 2 Car Garage Is Detached. Just Steps From Lake Ontario, The Property Enjoys A Prime Location Near Scenic Trails, Vibrant Parks & Top-Rated Schools. A Grand Double-Door Entry Leads Into A Sun-Filled Foyer With Soaring 2-Storey Ceilings, Hardwood Floors & Refined Finishes. The Great Room Is Anchored By An Open-Flame Gas Fireplace Framed With A Full-Height Custom Stone Surround, While The Formal Dining Room Impresses With Beamed Ceilings And Floor-To-Ceiling Windows. At The Heart Of The Home, The Chefs Kitchen Features Quartz Countertops, Custom Cabinetry, Premium Wolf And Viking Appliances, And A Generous Island With Barstool Seating. The Breakfast Area, Framed By Expansive Windows, Opens To The Backyard Oasis & Flows Seamlessly Into The Family Room With Its Marble Fireplace Surround & 2-Storey Ceilings. The Main-Level Primary Suite Offers A Private Retreat With French Door Walkouts To A Covered Patio, A Custom Walk-In Closet & A Spa-Inspired 5-Piece Ensuite With Steam Shower & Deep Soaker Tub. Upstairs, Three Bedrooms Each Enjoy Ensuite Access, Alongside A Sophisticated Library. The Fully Finished Lower Level Is An Entertainers Haven, Complete With A Wet Bar, Home Theatre, Rec Room & A Guest Suite/Gym. Outdoors, The Backyard Is A Private Paradise Featuring A Saltwater Pool, Hot Tub, Outdoor Kitchen With Pizza Oven, Patios With Heaters And Fireplaces, Lush Landscaping With Mature Trees & In-Ground Exterior Irrigation System. This Home Delivers An Unmatched Lifestyle In One Of Burlingtons Most Coveted Waterfront Neighbourhoods. (id:60365)
21 Columbia Road
Barrie, Ontario
Welcome to this bright 3+1 bedroom bungalow in South Barrie! This family-friendly home features a big bay window, an open-concept living/dining area, and a cozy eat-in kitchen with a walkout to the back deck. Spacious bedrooms throughout, including a primary with 4-pc semi-ensuite. The fully finished basement adds incredible living space with a bedroom, large rec room, full bath, and tons of storage. Big backyard, Perfect location-just minutes from schools, parks, Hwy 400, shopping, transit & everything your family needs! The house will be cleaned, and all necessary repairs or paint touch-ups will be done before move-in. (id:60365)
88 - 24 Southwoods Crescent
Barrie, Ontario
Seller says get it SOLD! Rare find End Unit w/Finished Basement, 3 Spacious Bedrooms, Freshly Painted, Walkout from Large Kitchen to Private Patio, perfect for enjoying your morning coffee or hosting summer barbecues with friends, Located in a sought-after neighbourhood with top-rated schools, parks, and amenities! Minutes to Downtown and Waterfront beaches and Restaurants. Great for first time home buyers or down sizers! Low condo fees for complex maintenance that off sets low taxes. (id:60365)
48 High Tide Drive
Wasaga Beach, Ontario
Welcome To A New Way Of Living In This Bright And Beautiful 3-Bedroom Home. Located In A Master-Planned Community In The Heart Of Wasaga Beach's Four-Seasons Recreation Area, This Home Is Next To A Golf And Country Club And Within Walking Distance To The World's Longest Freshwater Beach On Georgian Bay. Whether You Enjoy Nordic Skiing, River Kayaking, Or Exploring The Countryside, You're In The Right Place! (id:60365)
66 - 31 Honeycrisp Crescent
Vaughan, Ontario
Absolute Family living Style Condo Townhouse with 3 Bedroom + 2.5 Wash Room and a Large Rooftop Terrace at Mobilio Town In The area Of Vaughan Corporate Centre To Enjoy Quality Time. An Open Concept Layout with Kitchen/Breakfast Bar, living & Dinning and a Bedroom @2nd level ! Stainless Steel Appliances ! A Prime Room with Walk Up to Private terrace! A Ideal Location, Close to Bus Stop ,Shopping plaza, The Subway& Highways 7/400/407, Walmart, Seneca College & York University, IKea, Cinema, Canada Wonder land Vaughan Cortellucci Hospital, and Many more. (id:60365)
1705 - 7171 Yonge Street
Markham, Ontario
" Location Location Location " Prestigious World On Yonge Complex Stunning Unobstructed North East View, Contemporary Kitchen W/ S/S Appl, High Ceiling(9Ft) And Granite Counter Top. Infinity Pool, Golf, Fitness,Etc, Lots Of Amenities, Access To The Mall. Minutes From Ttc.Viva Transit Leading Directly To Finch Subway Station. 24 Hrs, Concierge, Gym, Indoor Infinity Pool, Golf, Fitness Rm, Hot Tub, Party/Meeting Room, Sauna, Rec Room, Guest Suites. Furnished and Short-Term is Available. (id:60365)
2521 Mt Albert Road
East Gwillimbury, Ontario
Approximately 4535 sqft of total square footage space. A dog lovers dream on 10 private acres featuring a large pond, a long driveway, and a barn with plenty of storage, and 80x50 dog yard with fencing that is 7 feet high and buried 1 foot deep for added security. The property has a dog kennel license and can provide overnight boarding, daycare, training, and breeding services. Spacious 4+2 bedroom home with a large addition and 3-car garage. Numerous upgrades: dining room reno (2022), stone facade/gate posts (2019), roof (4,100 sq ft) with covered gutters/downspouts, chimney rebuilds (2018), new driveway (2024), Samsung Hylex cold climate heat pump (2023), snow guards and screw-down metal roof on barn (2023), electrical upgrade to 200 amps, cold cellar wall reinforcement (2013), and more. Windows and doors were refinished in 2024. Deck refinished (2025), new insulation, freshly painted walls, and porcelain door handles (2025). Power extended to a pond with a fountain (2023). Basement includes a large training room with flexible use options. Minutes to Newmarket and Mount Albert amenities, trails, farmers markets, and equestrian centres. 5 min to Hwy 404, 10 minutes to the New Costco, Vinces Market, and Shawneeki Golf Club; 10 min to East Gwillimbury GO; 12 min to Southlake Regional Hospital; 16 min to Upper Canada Mall. Retains original country charm with modern upgrades. A true delight for entertainers and business-minded buyers, with ample parking and a stunning natural setting. The possibilities are endless! (id:60365)
13 - 970 Brimley Road
Toronto, Ontario
Welcome to this charming two-storey condo townhouse, perfectly designed for modern living and entertaining. Boasting three spacious bedrooms and two bathrooms, this home offers both comfort and convenience.The main floor features a flexible open-concept layout with a chefs kitchen thats ideal for gatherings. Equipped with a gas stove, stainless steel appliances, ample storage, generous prep space, and a breakfast bar, its a culinary enthusiasts dream. The living room provides direct access to the backyard, creating a seamless indoor-outdoor flow for summer BBQs and outdoor relaxation.Upstairs, you'll find an upgraded bathroom complete with a glass-door shower and double sinks, providing a spa-like retreat. The landing areas between rooms serve as perfect spot for a home office or additional workspace. For added convenience, the full-sized laundry is located on the upper floor. A secure, covered parking spot ensures your vehicle stays protected from the elements.This home is ideally situated directly across from Thomson Memorial Park, one of the city's most beautiful greenspaces. A vibrant hub of community activity, summer festivals, and recreational amenities. Enjoy tennis courts, off-leash parks, splash pads, museums, and more, all just steps from your door. For commuters, this location couldn't be better: a TTC stop nearby offers quick access to subways and GO Transit, with a short ride to Highway 401 for easy travel across the region. Dont miss the opportunity to make this exceptional townhouse your new home! (id:60365)
80 Bartley Drive
Toronto, Ontario
Multiplex for sale- 10-plex for sale--80 Bartley Dr., Toronto. 10 one-bedroom units, 5 garages. (id:60365)
901 - 664 Spadina Avenue
Toronto, Ontario
****ONE MONTH FREE FOR ONE YEAR LEASE or 2 MONTHS FREE FOR 18 MONTHS LEASE **** Spacious 2 Bedroom Apartment. Be the first to live in this brand-new, never-occupied suite at 664 Spadina Avenue, located in the highly desirable Harbord Village and University District. This modern 2 bedroom unit features a bright open-concept layout with floor-to-ceiling windows, a contemporary kitchen with stainless steel appliances, and high-quality finishes throughout. The building includes a shared lounge and on-site dining, offering both comfort and convenience. public transit, and major downtown attractions such as the ROM, AGO, and Queen's Park. Ideal for professionals or families looking for a well-connected and thoughtfully designed living space in the heart of Toronto. (id:60365)
70 Abitibi Avenue
Toronto, Ontario
Tastefully Designed, Masterfully Built in 2024, Conventionally located Just Step Away from Vibrant Yonge St / Steeles Ave! Boasting A Perfect Blend Of Contemporary/Modern Design with The Latest Tech & Comfort & Elegance >> 3,262 Sq.Ft + Finished W/O Heated Floor Basement (Total ~ 4,800 S.F). This Fantastic Home Features Extensive Use of Custom Millwork & Crafted Built-Ins Enriched with Modern Designer Stylish Accents: Blending Wood, Porcelain Slabs, Wallpaper, Glass, Lighting & Other Trendy Materials! Timeless Curb Appeal with A Quality Pre-Cast Facade! Designer Herringbone Hardwood and Porcelain Slabs for Floors, High-Grade Windows, Panelled Walls In Living/Dining/Staircase/Foyer&Hallways! Functional Architectural Design! Open Rising Main Staircase Accented by LED Night Light,Tempered Glass Railing & Skylight with An Artful Wall Panelled. Heated Floor Foyer and Stylish Library With 12' Ceiling Height. Elegant Modern Office with Incredible Designed Walls, Cabinet, Dropped Ceiling & Hidden/Inlay Lighting. Open Concept Main Level with 10' Ceiling, LED Lighting, Decorative Wall Unit/Drink Centre, Living & Dining Room with Panelled Wall and LED Lights. Sleek Professional-Style Kitchen Include Modern Quality Cabinetry, Wolf & Sub-Zero Appliances, Huge Island, Breakfast Bar & An Extra Catering Kitchen in Servery! Dramatic Family Rm with Designer Wall Unit Includes a Gas Fireplace & Floor-To-Ceiling Sliding Doors W/O to Family-Sized Deck and Fully Fenced Backyard! Upstairs with ~10' Cling Includes the Primary Suite Showcases a Designer Bed Board, Boutique Style Walk-In Closet & Skylight Above & Spa-Inspired 6-Pc Ensuite with Smart Toilet & Heated Floor. Additional 3Bedrooms Offer:Own Ensuite, Built-In Closets with Organizers.The Finished Lower Level Boasts 12' Clings, Heated Floor, A Beautiful Wall Unit & Wet Bar, Nanny/Guest Suite & 3-Pc Ensuite, Gym/Den, and a Mudroom. (id:60365)

