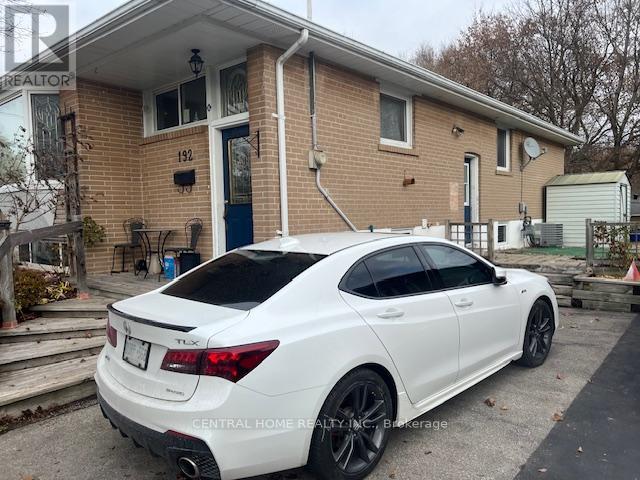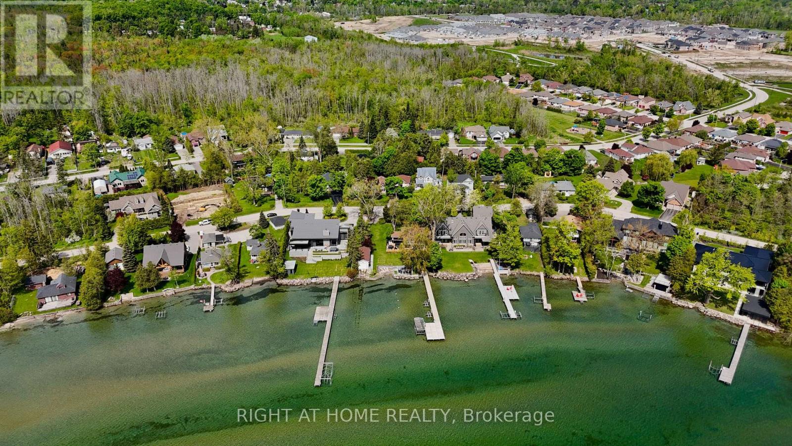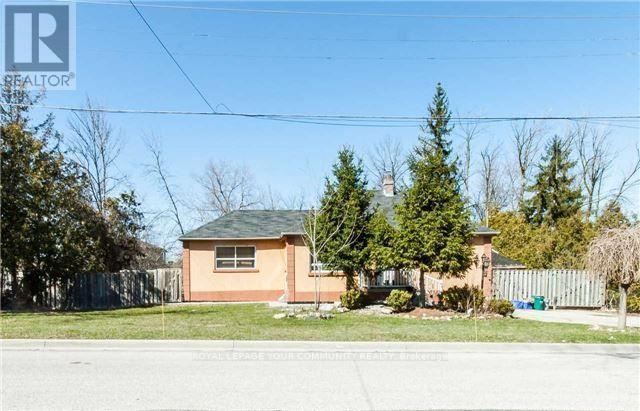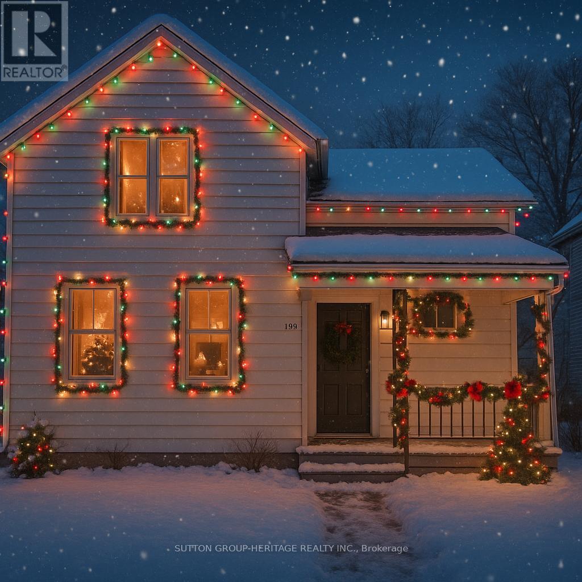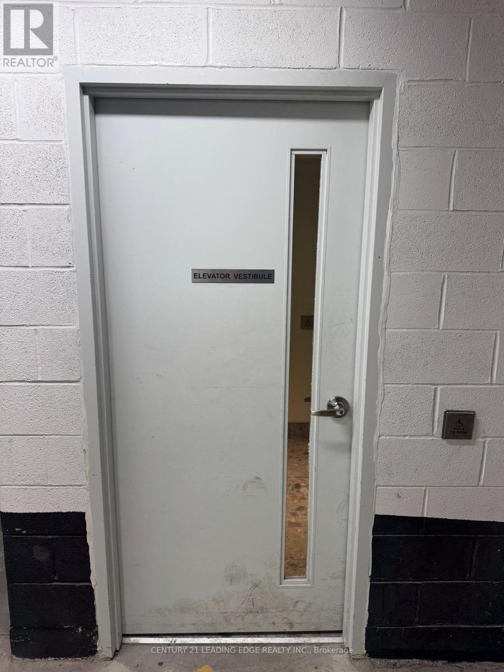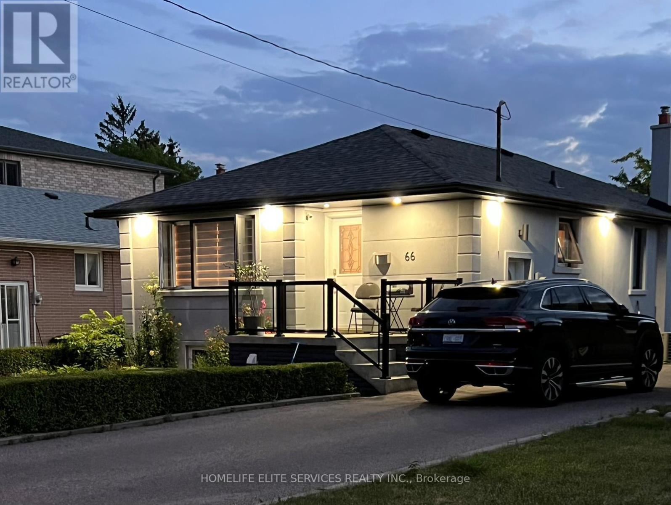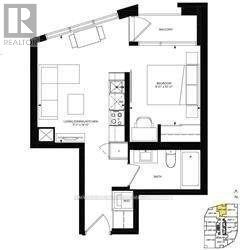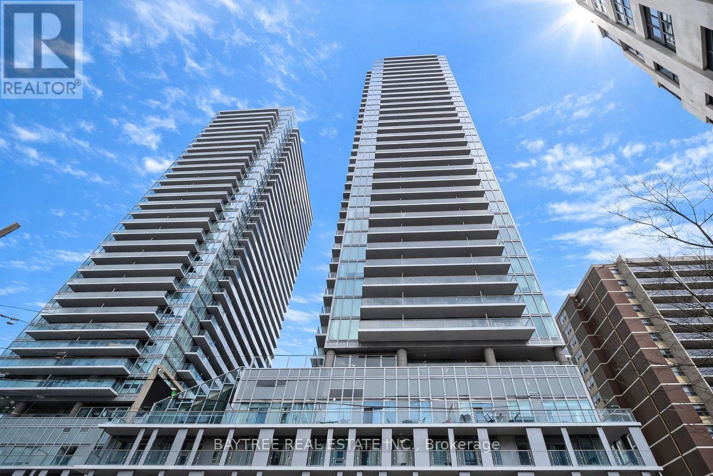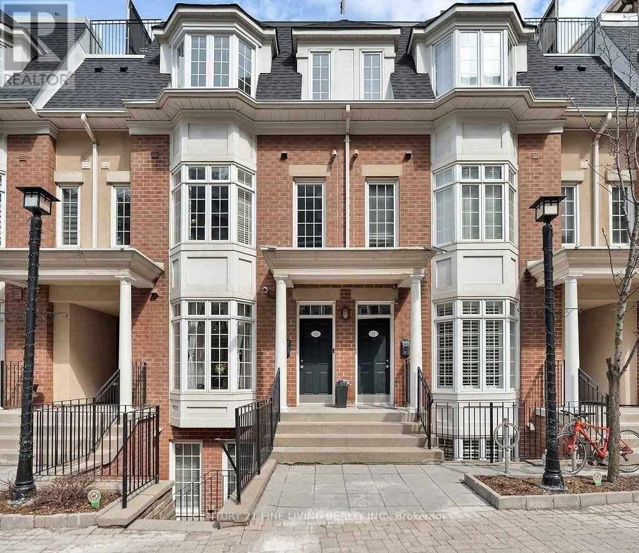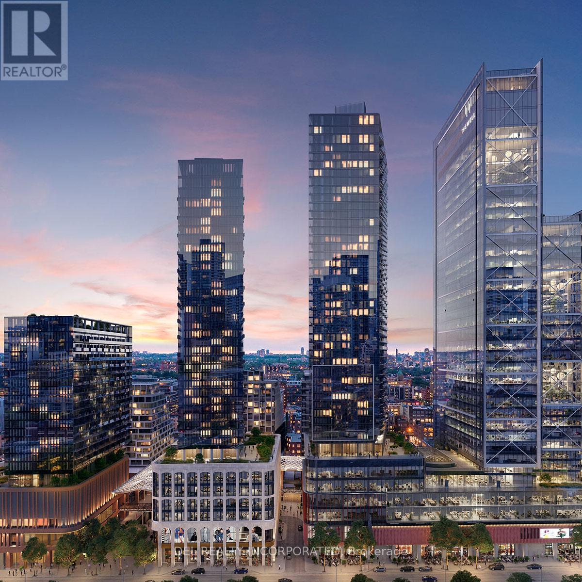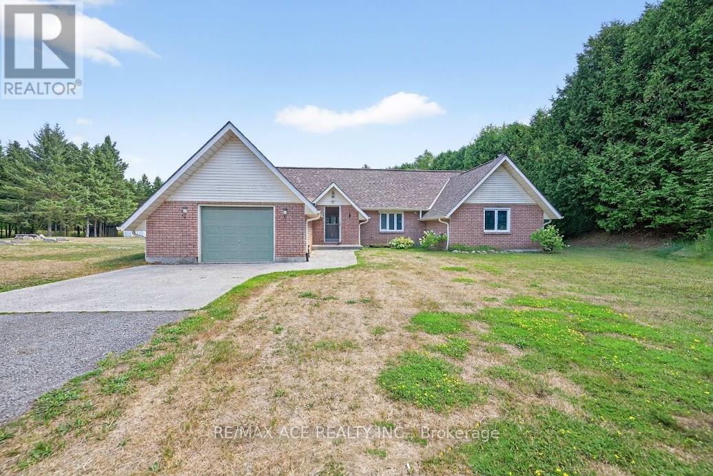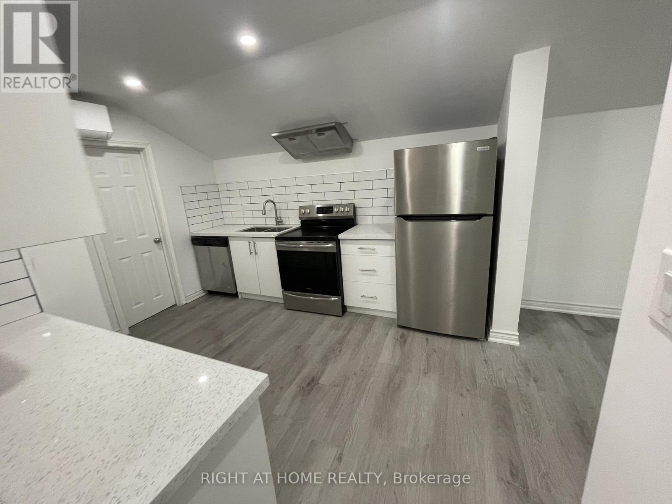Basement - 192 Silverbirch Drive E
Newmarket, Ontario
Bright, Well-maintained basement with separate entrance and ensuite laundry near Upper Canada Mall. Tenants pay one- third of utilities. Photo ID, Rental application, tenant insurance, and first and last month's rent required. None-smoking, no pets. (id:60365)
2802 Ireton Street
Innisfil, Ontario
Prime opportunity to own a fully serviced vacant lot in one of Innisfil's most sought-after shoreline communities. This rare offering is located just a short walk to Innisfil Beach and the Lake Simcoe waterfront, surrounded by established homes, quiet streets, parks, and multiple beach access points including Glenwood Beach and Moosenlanka Beach. The lot is equipped with municipal water, sanitary sewer, hydro, and gas at the lot line, creating a streamlined path for development and offering strong long-term value for builders and investors. The size and configuration of the property provide excellent flexibility, including the potential for a future severance into two 50 x 125 ft lots, allowing for two separate homes, pending buyer due diligence and municipal approvals.Included in the sale is an LSRCA-approved permit to build a 3,200 sq.ft. custom residence featuring 10-foot ceilings on the main floor, 9-foot ceilings on the second level, three bedrooms, four bathrooms, and radiant in-floor heating throughout. Buyers also have the option to apply for an expanded design or increased square footage if desired. Whether developing the approved home, pursuing a larger custom build, or exploring the potential for two new homes, this lot offers exceptional versatility in a highly desirable lakeside setting. (id:60365)
8 Hillside Avenue
Vaughan, Ontario
A detached Bungalow 3 bedroom with finished basement currently tennanted in good condition, live in and enjoy the future opportunity to secure a development site within a Protected Major Transit Station Area (MTSA), steps from the planned Concord GO Station. Situated near Vaughans emerging downtown core, TTC Subway, and just a short walk to York University, this property offers exceptional connectivity and access to top amenities.The sites wide frontage and location within the protected MTSA framework present strong redevelopment potential, including the possibility of lot division to semi's, towns and stacked, or higher-density residential forms up to potentially 5 storeys, subject to municipal approvals. A prime investment in one of Vaughans fastest-growing transit-oriented communities, the subject site is within the Primary Corridor and Strategic Growth Area for Vaughan (id:60365)
158 Celina Street
Oshawa, Ontario
A Fantastic Investment Opportunity In A Highly Walkable Location Close To All Amenities. This Legal Duplex Features Two Private Units, Each With Its Own Entrance. The Main Floor Offers 2 Bedrooms And 1 Bath, While The Upper Unit Includes 1 Bedroom & 1 Bath. Additional Highlights Include A Generous Backyard, Parking For Two Cars, And Onsite Coin-Operated Laundry. Numerous Updates Completed, Including A New Furnace (2021), Air Conditioner (2020), And Updated Windows Throughout (Excluding Basement), Flooring And Soffits Upgraded, Garden Shed, Kitchen Counters And Cabinets Upgraded, Added Insulation between Floors, Basement Professionally Waterproofed. Main floor is vacant & upstairs tenant pays $1,600 + utilities ( tenant will vacate if required) Both units separate hydro meters. Investor Summary - 158 Celina St, Oshawa Excellent opportunity to acquire a legal duplex in a strong Oshawa rental location. This property generates $42,000 in gross annual income with a solid 7.16% cap rate. With conservative financing at a 3.89% interest rate and 30% down, investors can expect strong positive cash flow of approximately $13,800 annually. Two self-contained units provide diversified income streams, making this an ideal addition to any investment portfolio. Some staging is AI generated. (id:60365)
Parking Spot Ug1 #472 - 2545 Simcoe Street N
Oshawa, Ontario
Underground Heated Parking Spot Available Immediately. Close to Elevators and Stairs. 1 Year Lease Term (id:60365)
66 Elinor Avenue
Toronto, Ontario
Beautifully Updated Large Bungalow Located On One Of The Most Desirable Streets In The Wexford-Maryvale Area, Near Wexford & Lawrence. This Recently Renovated Home Sits On A Very Large Lot With Close To 200 Ft Depth And Features A Fully Stuccoed Exterior, Newer Roof, Newer Appliances, And Fresh Paint Throughout. The Main Floor Offers Spacious Living With Modern Updates, While The Updated Basement Includes A Separate Entrance, 2 Additional Bedrooms, And A Kitchen, Making It Ideal For Extended Family Or Additional Living Space. Enjoy A Large Detached Garage Located In The Backyard, Perfect For Parking, Storage, Or A Workshop. Prime Location Close To Schools, Parks, Transit, Shopping, And Major Highways. Excellent Opportunity To Rent A Well-Maintained Home With Generous Space Inside And Out In A Sought-After Neighbourhood. Don't Miss This Opportunity. (id:60365)
2509 - 68 Shuter Street
Toronto, Ontario
Be just 5 minutes from everything at the appropriately named Core Condos by CentreCourt! This modern 1-bedroom suite features sleek finishes throughout, including laminate flooring, smooth ceilings, built-in appliances, and stone countertops, creating a clean and contemporary living space.The functional layout is perfectly suited for urban living, complemented by the building's impressive amenities. Residents enjoy access to a fitness centre, party room, rooftop terrace, and 24-hour concierge, offering both convenience and lifestyle value.Move in and enjoy unbeatable connectivity - walk or drive just minutes to the PATH, Eaton Centre, Dundas & Queen subway stations, Gardiner Expressway, DVP, as well as cafés, restaurants, banks, and daily essentials.An ideal opportunity for professionals seeking modern downtown living in the heart of the city. (id:60365)
1911 - 195 Redpath Avenue
Toronto, Ontario
Welcome to Luxury Citylights on Broadway - South Tower, an architecturally stunning residence offering exceptional design, craftsmanship, and lifestyle amenities in the heart of Yonge & Eglinton. This bright and functional 1+1 bedroom, 2-bathroom suite features a smart layout with a spacious living area walking out to a west-facing balcony, perfect for enjoying open city views.The primary bedroom includes a 4-piece ensuite, while the generous den can be used as a home office or second bedroom. Enjoy unmatched convenience with public transit at your doorstep, walking distance to Yonge-Eglinton subway station and the Eglinton Crosstown LRT, as well as endless restaurants, shops, groceries, and banks nearby. Residents enjoy access to the exclusive Broadway Club, offering over 18,000 sq ft of indoor and 10,000 sq ft of outdoor amenities, including two pools, fitness centre, exercise rooms, party room with chef's kitchen, amphitheater, and more. One of Yonge & Eglinton's best values for modern urban living!! (id:60365)
10 - 11 Niagara Street
Toronto, Ontario
Nestled in Toronto's vibrant King West neighbourhood, this stunning executive townhouse offers the perfect blend of sophisticated urban living and serene outdoor escape. Step inside to discover a stylishly designed, fully furnished residence that exudes modern elegance. Every detail has been thoughtfully curated with high-end finishes, contemporary furnishings, and an open-concept layout that seamlessly blends comfort and luxury. Ideal for the discerning professional, this turnkey home allows you to move in and immediately enjoy the epitome of downtown sophistication.The true gem of this property is the breathtaking 260 square foot private terrace - an expansive outdoor oasis perfect for al fresco dining, entertaining guests, or simply unwinding with panoramic city views. Whether hosting summer barbecues or enjoying quiet evenings under the stars, this rare feature elevates everyday living to extraordinary heights.Enjoy effortless access to TTC streetcars, parks, the waterfront trail, and everything that makes downtown Toronto irresistible. This is more than a home; it's a lifestyle. Don't miss the opportunity to experience a piece of King West's coveted charm. (id:60365)
2005 - 470 Front Street W
Toronto, Ontario
Welcome to King West's premier luxury condo community. This expansive three-bedroom suite offers an unparalleled living experience featuring Tridel's 400 Series finishes, 9 ft ceilings, breathtaking North West views, and an oversized balcony perfect for soaking in the unobstructed cityscape. Featuring 400,000 sq ft of indoor & outdoor retail space connected by a dramatic glass canopy. Remarkable 70,000 sq ft world-class public food Hall at The Wellington Market place. Unparalleled access to the city's finest dining, shopping, and fitness options. This is your final opportunity to live Toronto's most anticipated downtown lifestyle. (id:60365)
2425 North School Road
Havelock-Belmont-Methuen, Ontario
Welcome to this beautifully renovated 2-bedroom, 1.5-bath home on nearly 11 acres just minutes from Havelock. Offering an open-concept custom kitchen with dining area and walkout to a party-sized deck, this property is perfect for entertaining or enjoying quiet country living. Features include a partially finished lower level, attached garage, and a detached garage/workshop with hydro, running water, and 4 horse stalls. With two driveways, landscaped grounds, and a maple bush, the outdoor space is a true highlight. Recent updates include a new roof (2022), AC (2023), furnace (2025), and owned hot water tank (2023). Conveniently located 5 minutes to Havelock, 30 minutes to Peterborough, and just 1.5 hours to Toronto, this property combines rural charm with modern upgrades. (id:60365)
3 - 210 Chatham Street
Brantford, Ontario
Beautifully renovated 2-bedroom unit offering modern comfort and complete privacy. This bright space features a private washroom, in-suite laundry, and your own full kitchen - everything you need in one place. Thoughtfully updated with contemporary finishes, it's move-in ready and ideal for professionals, couples or students seeking convenience and style in a well-located home. Tenant pays for hydro & heat only (id:60365)

