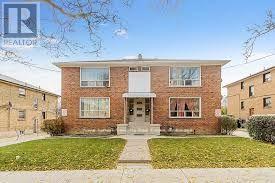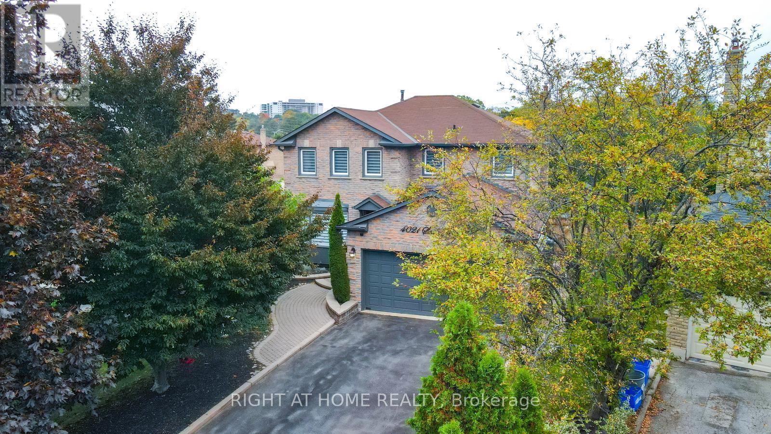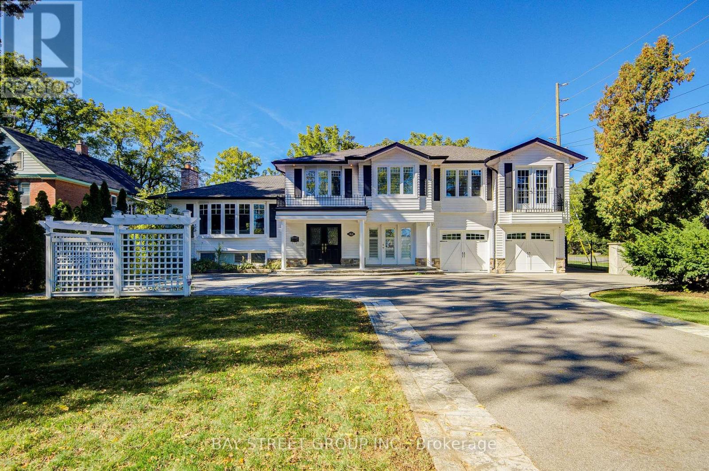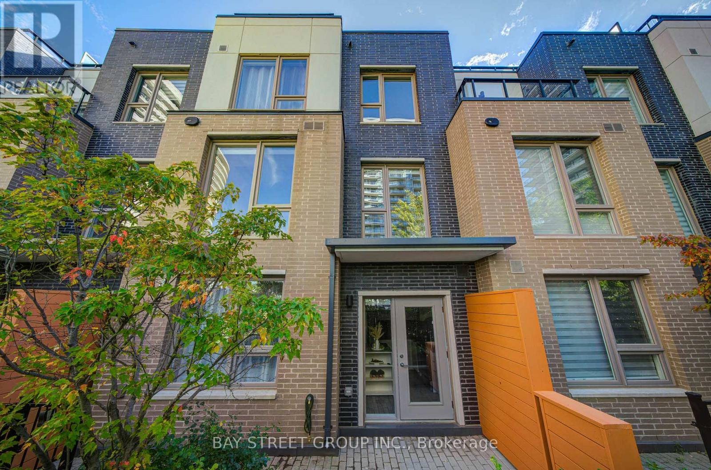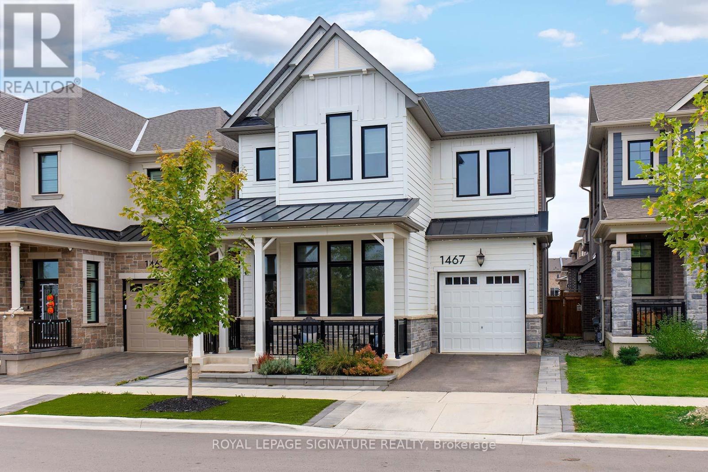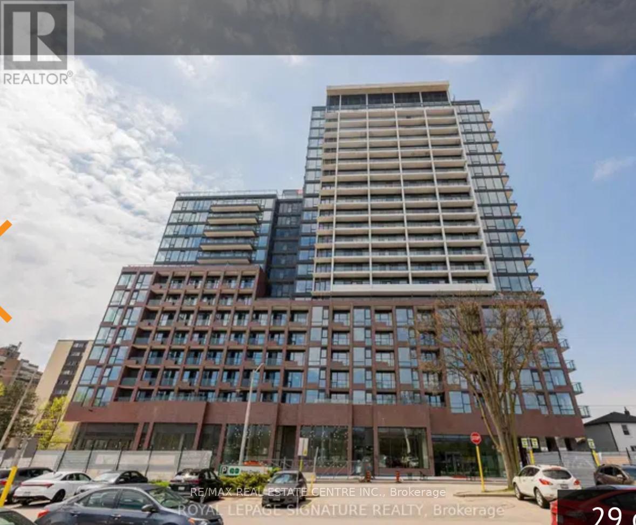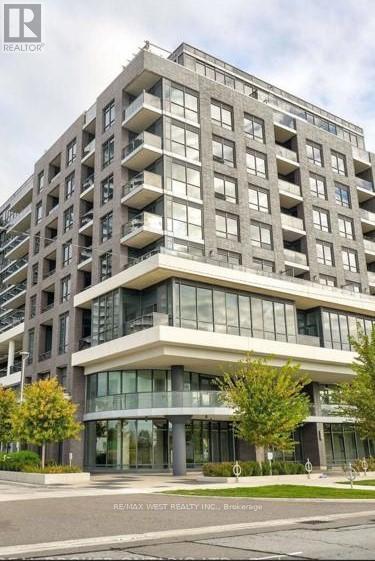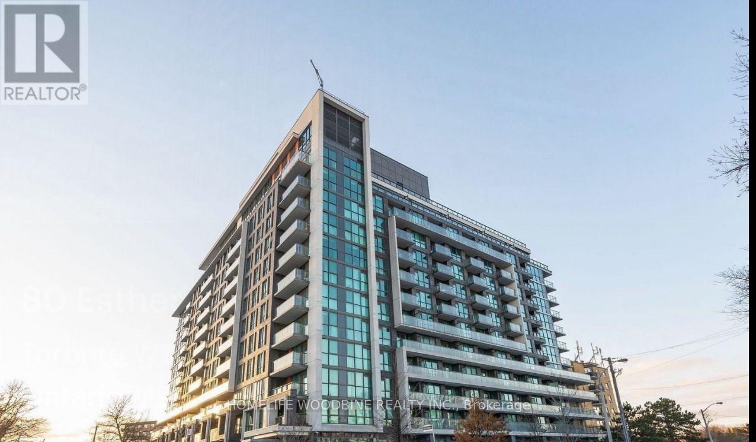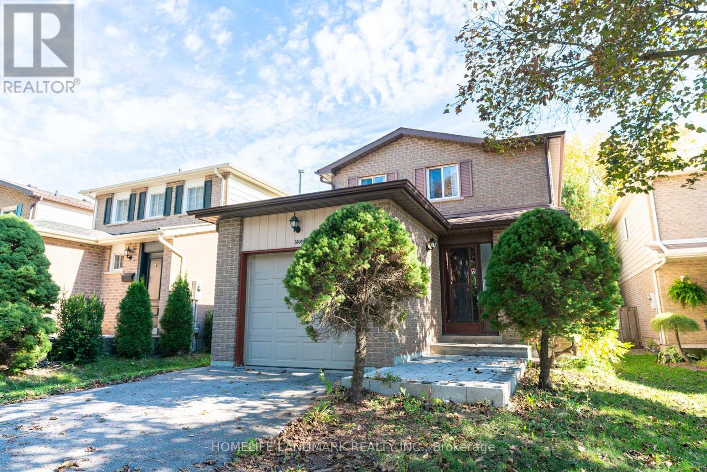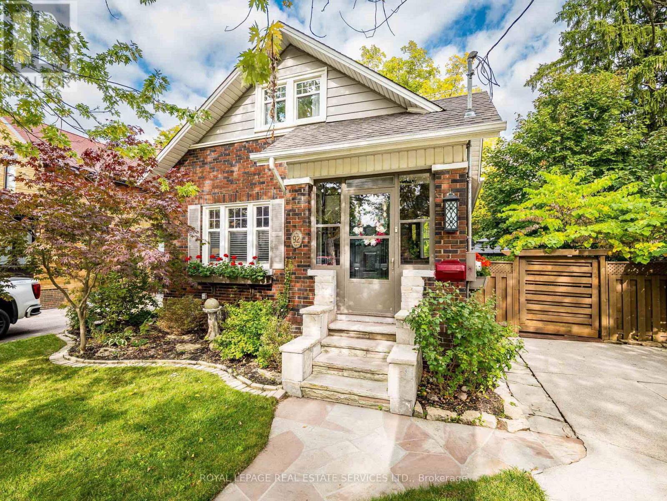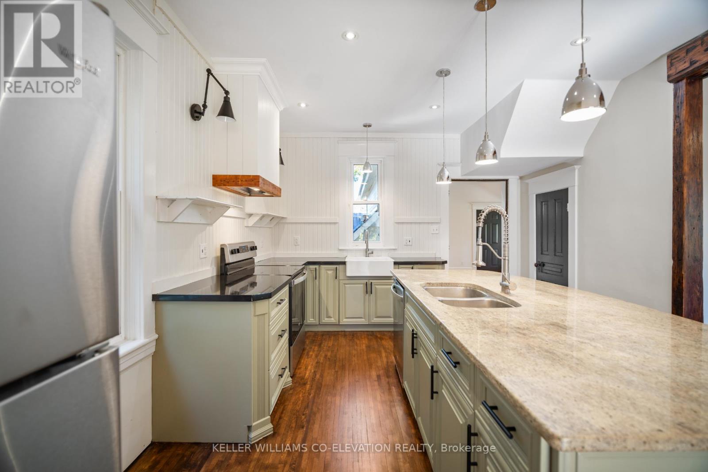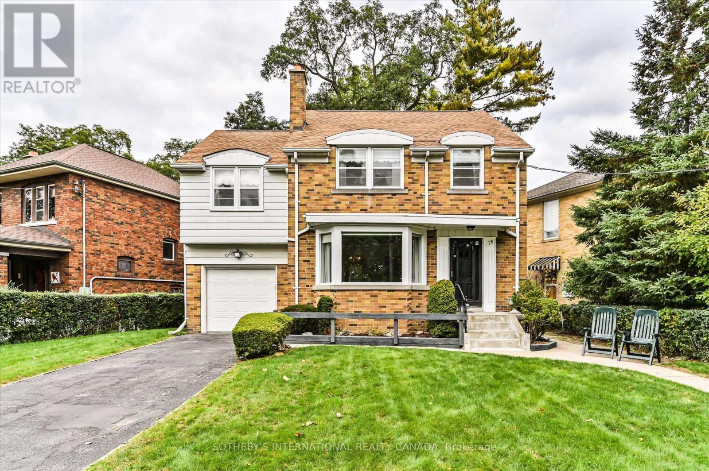Main 1 - 56 Leduc Drive
Toronto, Ontario
Spacious & Bright Main Floor 2-Bedroom Apartment in Prime Location! This well-maintained main floor unit offers a generous and functional layout featuring two bedrooms and bright, open-concept living and dining areas. Enjoy the comfort of a thoughtfully designed space with large windows and an inviting atmosphere-ideal for professionals, couples, or small families. Located within walking distance to shops, restaurants, and public transit, this home offers unmatched convenience in a vibrant neighborhood. On-site coin-operated laundry and one parking space included. Available for immediate occupancy. Don't miss this opportunity! (id:60365)
4021 Sasha Court
Mississauga, Ontario
Homes like this are rarely offered! This perfectly tucked-away detached home with a pool sits at the end of a quiet cul-de-sac in the highly sought-after Rockwood Village of Rathwood. This stunning 4+2 bedroom, 4 bathroom residence has been completely renovated from top to bottom, offering luxurious modern living at its finest. The inviting living room features a cozy gas fireplace and walk out to a private a backyard surrounded by lush greenery. Pot lights enhance all three levels, while rich hardwood flooring and elegant crown moulding adorn the main and upper levels. The finished basement includes 2 spacious bedrooms, a sleek wet bar and its own fireplace perfect for entertaining or relaxing in comfort. Step outside to your fully fenced in backyard, framed by mature trees that create privacy and seclusion. The greenery can be viewed by all windows of the home. Located in one in Mississauga's most desirable east-end neighbourhoods bordering Toronto, this home offers the perfect blend of convenience and tranquility. Enjoy being surrounded by parks, scenic trails, top-rated schools, and all essential amenities, an ideal setting for family living. Homes like this are rarely available, book your private viewing today! (id:60365)
363 Lakeshore Road W
Oakville, Ontario
Nestled steps from Lake Ontario, this meticulously updated 2-storey executive home blends timeless charm with modern luxury. Spanning 3,000+ sq ft on an 85x181 ft lot, it features 4+2 bedrooms, 4 baths, and a seamless open-concept layout. Sunlit interiors showcase crown moulding, hardwood floors, and a grand living room with a fireplace, while the chefs kitchen boasts chef appliances, granite counters, and direct access to a cedar-lined terrace. The main floor includes a formal dining room with a second fireplace, a family room opening to the saltwater pool, and a spacious pool house. The finished lower level offers family spaces, and ample storage. Outside, enjoy a resort-style oasis with a heated saltwater pool, stone patios, hot tub, and integrated natural stone fireplaceall framed by lush landscaping. Located near top schools (W.H. Morden), Oakville Art Gallery, and lakefront parks, this home combines privacy, prime location, and executive living. A rare double-car garage with plenty of parking spaces complete this legacy property. Schedule your tour today - luxury awaits. (id:60365)
116 - 2530 Eglinton Avenue W
Mississauga, Ontario
Bathed In Soft Natural Light And Designed With Refined Simplicity, This Elegant Parc Towns Residence Offers A Perfect Harmony Of Modern Comfort And Timeless Style. Every Space Feels Intentionally Composed - From The Open-Concept Living And Dining Area Framed By High Smooth Ceilings, To The Sleek Kitchen With Quartz Countertops And Stainless Steel Appliances That Flow Seamlessly Toward A Private Patio Overlooking The Tranquil Courtyard.Upstairs, Spacious Bedrooms Provide A Serene Retreat, Finished In Warm Tones And Thoughtful Details That Elevate Everyday Living. Each Element Reflects Subtle Luxury And An Inviting Sense Of Balance. The Entire Third Floor Is Dedicated To The Primary Suite, Featuring A Generous Sitting Or Office Area - An Ideal Space For Quiet Work, Reading, Or A Cozy Nursery, A Walk-In Closet, And A 4-Piece Ensuite That Creates A True Private Oasis.Above, A Private Rooftop Terrace Completes The Home - An Open-Air Escape Perfect For Morning Coffee, Evening Gatherings, Or Quiet Moments Under The Sky.Located Just Across From Erin Mills Town Centre, And Minutes To Credit Valley Hospital, UTM, Top-Rated Schools Including John Fraser SS, GO Transit, And Hwy 403, This Home Combines Elegance, Comfort, And Unbeatable Convenience. (id:60365)
1467 Lakeport Crescent
Oakville, Ontario
Exceptional 4-Bedroom, 3-Bathroom Home Built By Mattamy In 2021, Nestled In The Prestigious & Family-Friendly Joshua Meadows Neighbourhood. With 2,555 Sq. Ft. Above Grade, This Two-Storey Home Sits On A Premium Lot With No Front Or Rear Neighbours, Offering Rare Privacy & Peaceful Views. Designed For Modern Living & Effortless Entertaining, The Open-Concept Main Floor Features 5" White Oak Apollo Hardwood Flooring, Smooth Ceilings, & A Stylish Great Room W/A Gas Fireplace, Reclaimed Wood Mantle, & Ledgestone Surround. The Upgraded Architect's Choice Kitchen Is The Heart Of The Home, Boasting Caesarstone Countertops W/A Waterfall Island, Premium Soft-Close Cabinetry, Full Pantry Wall, Designer Backsplash, Matte Black Hardware, Undermount Lighting, Bianco Double Sink, Microwave Base, & High-Quality Stainless Steel Appliances. The Upper Level Includes A Spacious Primary Retreat W/A Tray Ceiling, Walk-In Closet, & Spa-Like Ensuite Featuring A Freestanding Soaker Tub, Glass-Enclosed Shower, Double Sinks, Quartz Counters, Designer Tile, & Black Matte Fixtures. Three Additional Bedrooms Offer Upgraded Broadloom W/" Regency Underpad. The Upper-Level Laundry Room Is Both Stylish & Functional, W/Quartz Counter For Folding Laundry, Upper & Lower Cabinetry, Designer Backsplash, & Front-Load Washer And Dryer. The Unfinished Basement Includes Upgraded 9' Ceilings & A Golf Simulator-Perfect For Active Lifestyles. Over $253K Spent On Upgrades, Including $100K In Low-Maintenance Landscaping W/Stone Pavers And Artificial Turf. Additional Features Include Ecobee Smart Thermostat, Nest Outdoor Camera, High-Efficiency Furnace W/Air Purifier & Humidifier, & BBQ Gas Line. Direct Garage Access & Parking For Two. Located Minutes From Top-Rated Schools, Scenic Trails, Shopping, & Major Highways-This Is The Perfect Place To Live, Relax, And Thrive. Harvest Oak Public School (Kindergarten-Gr.8), Recently Built, Minutes Away. See Attached Feature Sheet For Full List Of Features & Upgrades. (id:60365)
623 - 28 Ann Street
Mississauga, Ontario
Beautiful 2 Bedroom, 2 Bathroom Condo Apartment at Westport Condos, located in the sought-after Port Credit community available for lease. Offering 706+ sqft of modern living, the suite features expansive floor-to-ceiling windows, elegant stone counters, and wide plank flooring for a refined touch. Stylish modern kitchen featuring sleek dark cabinetry, built-in stainless steel appliances and ample of storage. Spacious bedroom with city views, sliding door closets and dark hardwood floor. Second bedroom with sleek dark flooring and neutral walls. Ensuite laundary. This beautiful Apartment features both style and functionality.Within minutes, you can stroll to Lake Ontario and explore waterfront trails and scenic parks. Very Near to GO Station right next door, making commuting simple. No pets Allowed. (id:60365)
425 - 10 Gibbs Road
Toronto, Ontario
Bright. Spacious. Newer Building! This Amazing Unit Features A Neutral Designers Tone Through Out! Enjoy The Light Colored Floors, Efficient Kitchen with S/S appliances, Massive Master And A Full Size Den Perfect As An Additional Bedroom Or Office. Den has a sliding door. Great School and shopping nearby. This unit comes with 1 parking and internet included. Please provide Income proofs, Employment letters, Credit report/score, References, Tenant application and Ontario standard lease agreement. Utilities are billed via power stream all in one. (id:60365)
918 - 80 Esther Lorrie Drive
Toronto, Ontario
Welcome to Cloud 9 Condos! Step into this bright and stylish 2 Bedrooms, 2 Washrooms corner suite, ideally located and offering spectacular views. This modern residence showcases laminate flooring throughout, floor-to-ceiling windows that flood the space with natural light, and a contemporary kitchen featuring stainless steel appliances, granite countertops, and ample cabinetry. Resort-inspired amenities include: 24-hour concierge and security, Indoor rooftop pool, Rooftop terrace with BBQs and lounge area, Fully equipped fitness centre, Elegant party room with kitchen, Guest suites, Bike storage & Locker included for additional storage. Located just steps from the Humber River, and only minutes to Woodbine Mall & Racetrack, Humber College, shopping, public transit, and all major conveniences. Experience modern urban living at its finest-Cloud 9 Condos combines comfort, luxury, and convenience in one exceptional community. Tenant pays Utilities. (id:60365)
3108 Plum Tree Crescent
Mississauga, Ontario
Welcome Home! This charming detached executive home is nestled on a quiet court in the heart of the family-friendly Meadowvale neighborhood, backing onto green space with no neighbors directly behind. Featuring 3 generously sized bedrooms, 1.5 baths, and a beautifully finished basement with a dedicated laundry room and storage, this home has been freshly painted throughout and boasts hardwood floors on both main and second levels, along with large windows that fill the space with natural light. The bathroom has been upgraded with a brand-new vanity for a fresh, modern look. The bright kitchen with a cozy breakfast area flows into the dining room, which overlooks the spacious living room and leads out to a large private fenced backyard with an oversized deck - perfect for kids, pets, or entertaining family and friends outdoors. Ideally located just minutes from top-rated schools, parks, Meadowvale Community Centre, Town Centre, shopping plazas, Walmart Super Centre, Copenhagen Tennis Courts, GO Transit, and highways 401 & 407 for a quick commute. A fantastic opportunity for first-time buyers, professionals, or anyone looking to move up into a well-maintained, move-in-ready home in a quiet, welcoming community. Easy to show with lockbox - an absolute must-see! (id:60365)
92 Mill Street S
Brampton, Ontario
Welcome to this beautifully restored romantic home in a premium location. Full of warmth, character, & stylish upgrades, this home offers the perfect blend of classic charm and modern convenience. Step inside and be greeted by authentic millwork, elegant French doors, sleek flooring, and a charming fireplace adding authentic richness and ambiance to the living space. The renovated open concept kitchen features oversized windows with views of the lush yard, and a convenient side door walkout. Designed for both daily living & entertaining, the home includes over 1,000 sq ft of decking & entertaining outdoor living space, ideal whether you are dining, lounging, or having summer gatherings. The front porch is equally inviting a lovely spot to unwind with a morning coffee or evening drink. The main floor also features a powder room tucked neatly away, and a third bedroom ideal for guests, a home office, or a cozy den. Upstairs, you'll find two generous bedrooms with great natural light and closet space. A beautiful large double window on the staircase fills the home with sunlight and showcases the character that sets this property apart. There's more: a separate entrance leads to a fantastic basement with in-law potential, featuring a bonus 4th bedroom or spacious rec room, a large 5-pc bath, and other spaces perfect for hobbies, work-from-home, or multigenerational living. Additional highlights include highly efficient radiant heating, upgraded windows, and a large driveway with potential to add a garage or extend the home in the future. Whether you're relaxing indoors or enjoying the beautifully tiered deck, this home offers timeless style, flexible living space, and an unbeatable location. Walk to Gage Park, GO, PAMA, Garden Square, Rose theatre, the Arts, shops, restaurants and more. Library and Hospital very close by as well as highways 410, 401, 407. Don't miss out, this is your chance to live beautifully and affordably. Book your showing today! (id:60365)
13517 First Nassagaweya Line
Milton, Ontario
Welcome to 13517 First Line Nassagaweya - Where Country Charm Meets Modern Comfort! Escape to your own private retreat on 100 acres of stunning countryside! This beautifully updated farmhouse perfectly combines rustic character with modern conveniences, featuring vaulted ceilings, gleaming hardwood floors, and stainless steel appliances that make everyday living feel like a getaway. The home offers 3 spacious bedrooms, 2 full bathrooms, and ample parking for 10+ vehicles, providing plenty of room for family, guests, or even a small-scale hobby setup. Step outside to enjoy the serene surroundings and make use of the garage, black barn, and concrete storage barn, offering versatile spaces for storage, projects, or recreation. Whether you're sipping morning coffee on the porch, enjoying peaceful country views, or unwinding under the stars, this one-of-a-kind property offers privacy, beauty, and a truly relaxed lifestyle. A rare opportunity to live amidst nature - just move in and embrace the perfect blend of comfort, charm, and country living! (id:60365)
78 Humberview Road
Toronto, Ontario
Rare Opportunity in Old Mill First Time Offered in 60 Years! Welcome to a truly exceptional and rarely available stand-alone property in the heart of Toronto's iconic Old Mill community. Nestled on a tranquil, tree-lined street overlooking the picturesque Humber River Valley, this home offers a once-in-a-generation opportunity to create your dream residence in one of the city's most sought-after and historic neighbourhoods. Lovingly cared for by the same family for over six decades, this property radiates warmth, character, and endless potential. The existing home offers solid craftsmanship and excellent bones for renovation, or for those envisioning a custom build, the expansive lot provides an ideal canvas to bring your architectural vision to life. Generations of children have grown up here enjoying a storybook setting quiet, safe streets, a close-knit community, and abundant green space for outdoor play. Now, its time for a new chapter to begin. The Location: An unbeatable combination of charm and convenience. Just steps from the Old Mill Subway, Bloor West Village shops and restaurants, the Old Mill Inn, local tennis club, and some of Toronto's top-rated schools. Don't miss this rare opportunity to own a piece of Old Mill history and create a home your family will treasure for generations to come. (id:60365)

