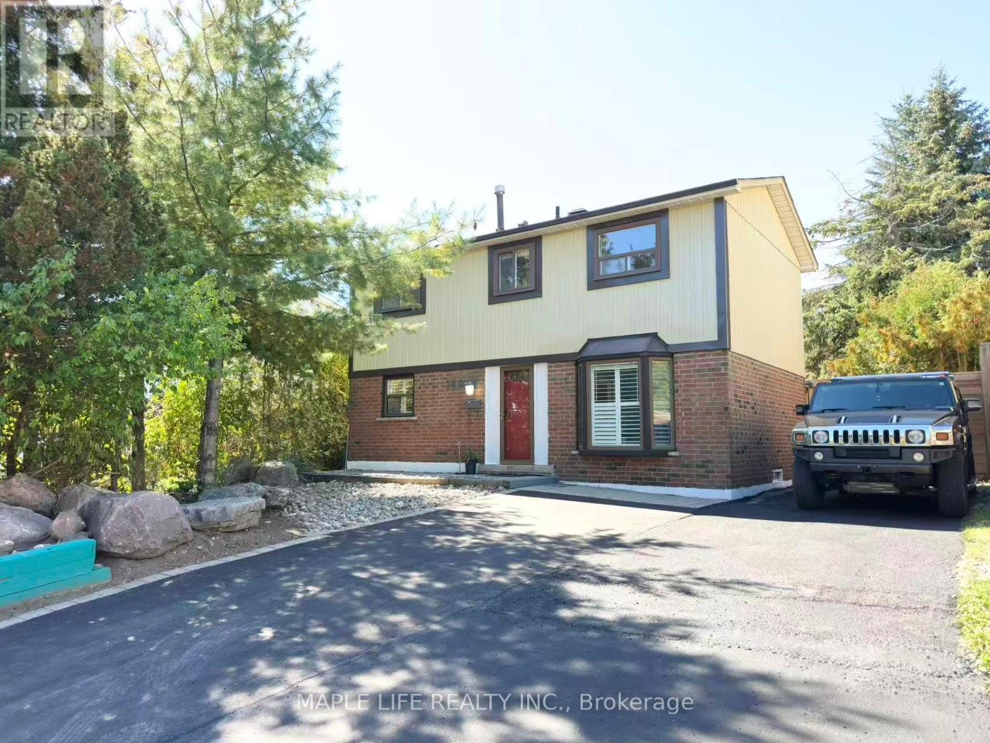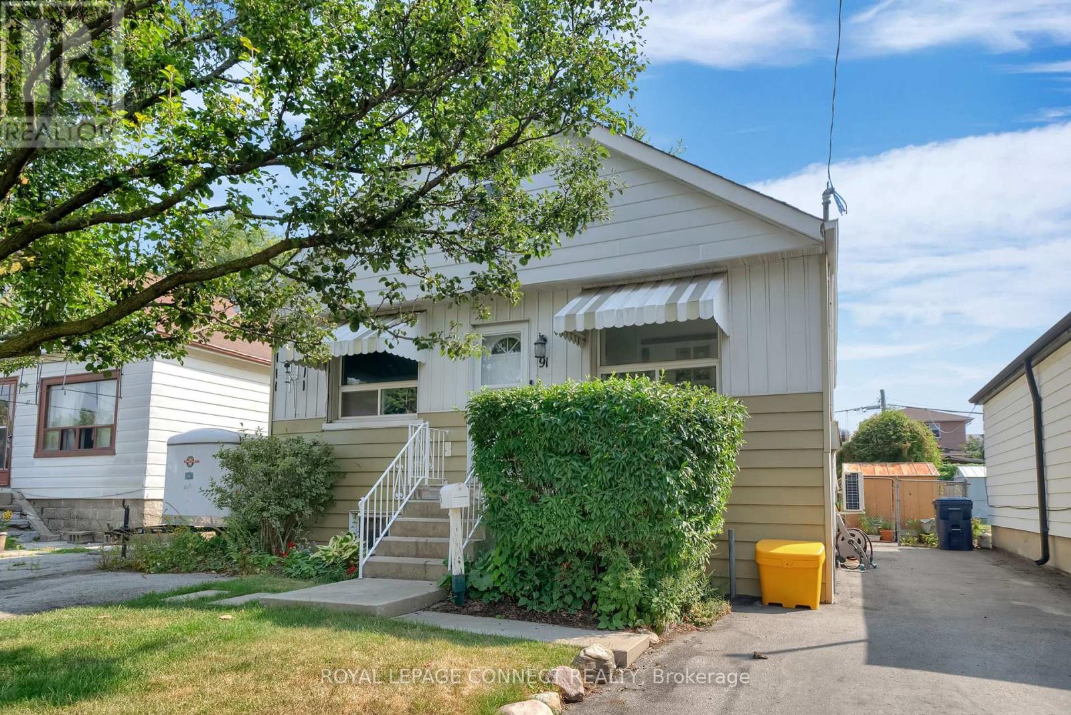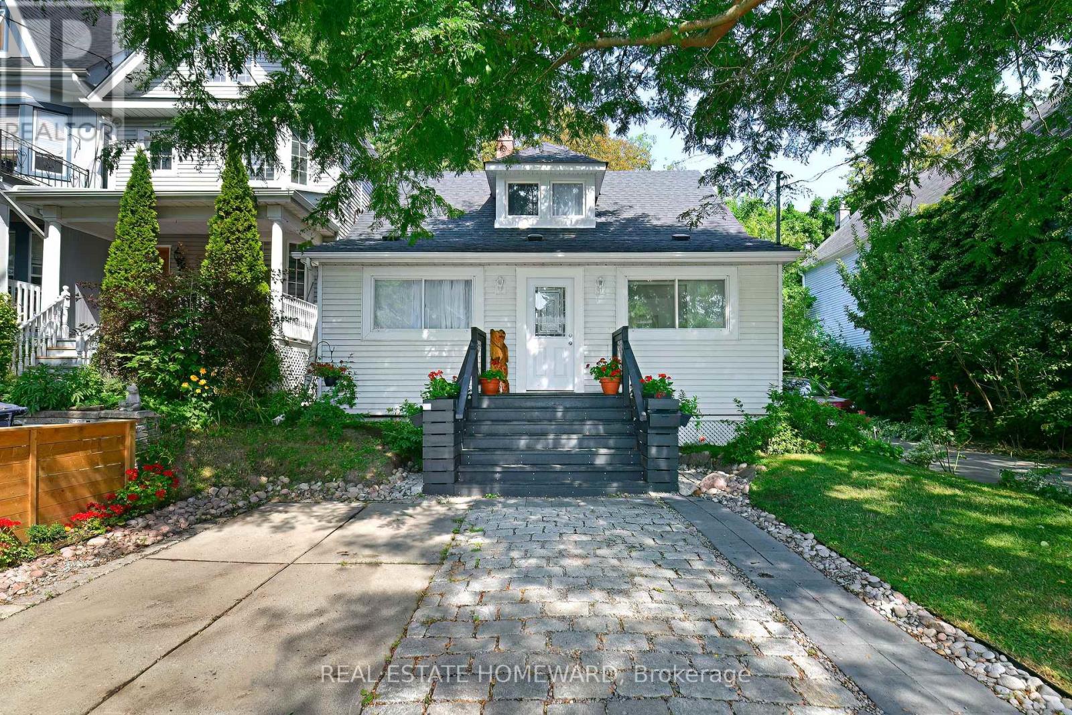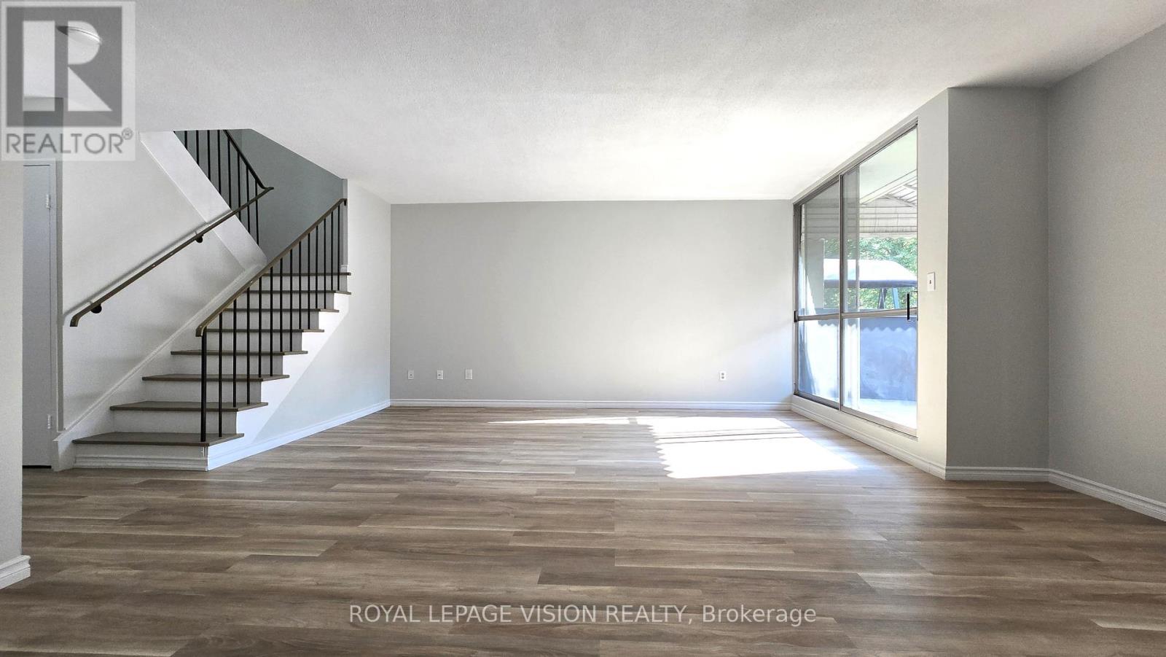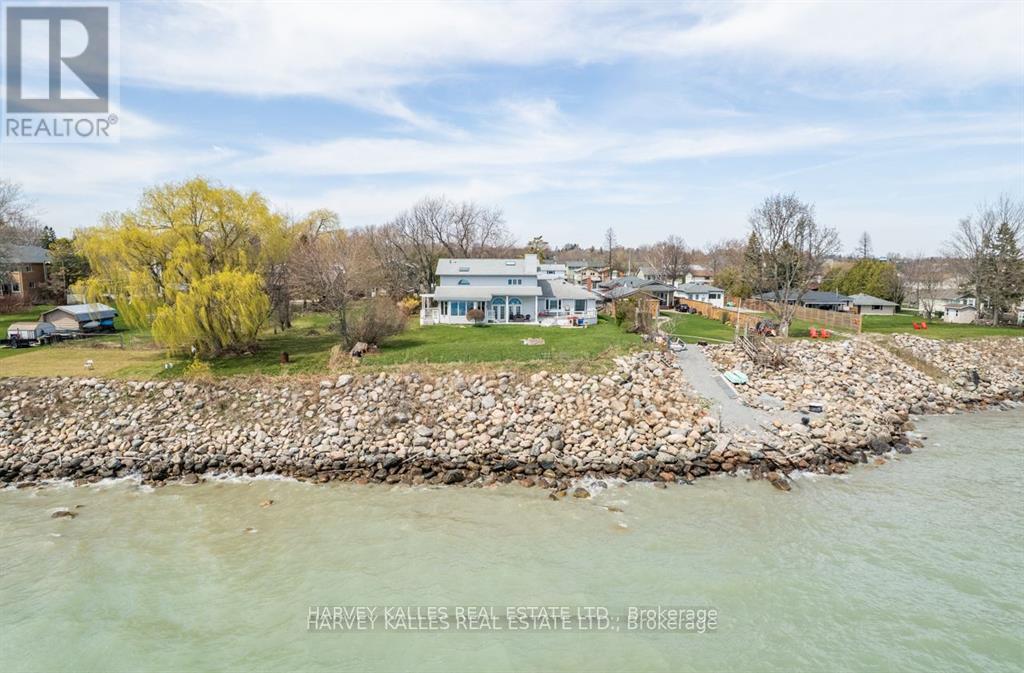15 Stanland Drive
Toronto, Ontario
The original owner enjoyed this home since 1967. Built to last and well maintained, this property is on the market for the very first time! Combines Comfort, Style, And A Location That Truly Stands Out. The Main Level Offers A Bright, Open-Concept Layout With Gleaming Hardwood Floors, Elegant Crown Moulding, And A Spacious Living Room Filled With Natural Light From A Large Front Window. The Kitchen And Dining Area Overlooking the lush greenery of Mason Rd Park, and provide a picture-perfect backdrop for family meals and memorable gatherings. Upstairs, three bedrooms combine comfort and charm, all with closet space and tranquil park vistas. The primary overlooks lush greenery for a soothing start to the day, while the second enjoys golden west-facing light, and the third completes the level with a calming view of Mason Rd Park. A Bathtub, Valued At $26,000, Features A Luxurious And High-End Finishes That Add A Touch Of Everyday Indulgence. The Lower Level Expands The Living Space With A Separate Entrance, A 3-Pc Bathroom, Laundry Room, And A Flexible Pantry/Storage Area Ideal For An In-Law Suite, Extended Family, Or Potential Income Opportunity. Step Outside And Enjoy One Of Toronto's Most Scenic Areas. Directly Across From Mason Rd Park, And Just Minutes To The Scarborough Bluffs, Lake Ontario Waterfront Trails, And Multiple Local Parks. The Scarborough Village Recreation Centre Offers Aquatics, Fitness, And Theatre Scarborough Productions, While Golfers Will Appreciate Proximity To The Historic Scarboro Golf & Country Club. Everyday Conveniences Are Close At Hand With Cedar brae Mall, Grocery Stores, And Schools All Nearby. Commuting Is Easy With The Eglinton GO Station Within Walking Distance, Providing Direct Access Downtown In Under 30 Minutes, Along With Nearby TTC Routes. This Is More Than A Home Its A Lifestyle. Enjoy A Family-Friendly Community With Tree-Lined Streets, Rich Local History, And An Exciting Future Of Growth And Renewal. *Estate Sale* (id:60365)
100 Wickson Trail
Toronto, Ontario
A well-maintained Detached 3-bedroom home, located at one of Scarborough's most well-connected communities. Just minutes away from Highway 401, public transit (TTC), schools, parks, and community centres, A short drive to Scarborough Town Centre, Malvern Town Centre, the Toronto Zoo, Centennial College, the University of Toronto Scarborough campus, and various places of worship. An excellent property for both investment and comfortable living. (id:60365)
16 Sewell Crescent
Ajax, Ontario
Beautiful full brick 4 bedroom and 3 washroom, detached home with double car garage, purchased directly from the builder this home features a primary bedroom with en suite on the main floor offering great convenience and accessibility without daily use of stairs , bright and spacious layout with abandoned natural light. This home is only 12 years old and well maintained, featuring quartz counter tops and well kept appliances, unfinished basement offers excellent potential for future customization. Backyard is half cemented and half garden which is perfect for outdoor living. House is situated in a sought-after family neighborhood and close to schools, park & amenities (id:60365)
61 Stockbridge Crescent
Ajax, Ontario
Welcome to This Stunning And Well Maintened Detached Home in the Heart of Ajax! This move-in-ready gem offers a rare blend of style, function, and location. Nestled in Ajax most desirable and family-friendly communities, This home is perfect for growing families, multi-generational living, or investors. Fresh painting whole house.Oversize Primary Bedroom With Ensuite,His And Her Closets!Games Room In Finished Basemen With Bar.Close to shopping centers, restaurants, parks, and School.Easy access to Highway 401.Don't miss this incredible opportunity to own a turn-key detached home. Simply move in and enjoy, This home has it all! (id:60365)
52 Beaverdams Drive
Whitby, Ontario
Apx 3300 Sqf house back to ravine. Open Concept Main Flr W/ Hardwood Floors Throughout & 9Ft Ceiling. Gourmet Kitchen With Backsplash, Centre Island. Library On Main. Granite Countertop In Kitchen & All Bath. Back To Ravine. Master Retreat With His/Her W/I Closets & 5 Pc Ensuite With Glass Shower & Free Standing Tub. Den Can Be Used As 5th Br. (id:60365)
91 Lillington Avenue
Toronto, Ontario
Welcome to 91 Lillington Ave., a rare find in Toronto's sought-after Birchcliffe-Cliffside community. This detached 3+1 bedroom home offers the perfect blend of lifestyle and investment potential. Featuring a separate side entrance, the basement is ready to be transformed into a potential income-generating apartment or an in-law suite, providing flexibility for families or investors alike. The true showstopper is the backyard; with a sparkling swimming pool and award-winning garden oasis, you will feel like you are in a private retreat. Perfect for entertaining, relaxing, or enjoying quality family time, this outdoor space sets the property apart as the only one of its kind in the neighborhood with a pool. Offering a versatile layout, rare income potential, and a backyard paradise, 91 Lillington Ave. delivers exceptional value for buyers seeking both comfort and opportunity. This is your chance to own a move-in ready, detached Toronto home with a backyard that feels like a resort. 2 min walk to the TTC bus stop, 5 min drive to Scarborough GO, 10 min walk to Rosetta McLean Gardens and the local Community center, 5 min walk to Birchcliff Heights Elementary School, and a short drive to the Scarborough bluffs. (id:60365)
11 Elmer Avenue
Toronto, Ontario
Three-bedroom home with one and a half baths and parking for two, a place where every corner carries its own character. The kitchen has been updated with new cabinetry, counters, and stainless-steel appliances, while sunlight pours through large windows across freshly finished floors. Freshly painted in Benjamin Moore Oxford White, the interiors are bright and welcoming. The second floor offers two bedrooms with cathedral ceilings that give each space a distinctive architectural presence, alongside a four-piece bath with a soaker tub and halo shower. On the main floor, a versatile room doubles as a bedroom or office, paired with a convenient two-piece bath. Step outside and you'll find a private backyard shaded by mature trees, a quiet retreat that feels more like cottage country than city living, all just two minutes from Kew Beach School. Out front, the easy rhythm of the Beach and summer sunsets unfold just minutes from Kew Beach School. Kew Beach Daycare and the schools Before and After Care programs add convenience for working parents. Set in a community known for its parks, playgrounds, and vibrant waterfront, this home offers not just a place to live, but a way of life one block to the Boardwalk! (id:60365)
8 Calloway Way
Whitby, Ontario
Discover this almost new townhouse in the heart of Downtown Whitby, built by Stafford Developments in 2024. | The Kensington Model offers 2,145 sq. ft designed with both functionality and style in mind. | The main floor features soaring 9-ft ceilings and upgraded laminate flooring, creating a warm, open atmosphere. | The modern kitchen is a highlight, finished with quartz countertops, sleek cabinetry, and premium stainless steel appliances, perfect for everyday living and entertaining. | Bathrooms are beautifully appointed with frameless glass showers, and natural oak railings add a refined touch throughout the home. | Additional features include a programmable thermostat, LED lighting, full-width vanity mirrors, and a 200 Amp electrical service to accommodate todays lifestyle. | The location couldn't be more convenient, just minutes from Dundas Street, Brock Street, Highway 401 and 407, and with easy access to the Whitby GO Station and Durham Transit. | Everyday essentials, schools, and shopping are all within close reach. | This property combines modern finishes, thoughtful design, and a central Whitby location, an excellent opportunity for anyone seeking a new home in a thriving community. (id:60365)
406 - 6 Crescent Town Road
Toronto, Ontario
An exceptional opportunity to acquire one of the largest condominium townhouses in Crescent Town. Rarely offered, this spacious 3-bedroom, 3-washroom duplex townhouse provides approximately 1,595 sq. ft.The residence showcases professional renovations throughout, highlighted by a bright open-concept living and dining area with abundant natural light. The modern kitchen is equipped with quartz countertops, a stylish backsplash, double-deep sink, and ample cabinetry.The upper level features three well-proportioned bedrooms, each with generous closet space.The primary suite includes a walk-in closet and a private ensuite. Additional features include two in-unit storage areas, freshly painted interiors, and contemporary finishes throughout.Located in a quiet, family-friendly community, this home offers convenient access to Victoria Park Subway Station, parks, schools, daycare, grocery stores and pharmacy. Blending modern elegance with everyday functionality, this home presents a turn-key opportunity for the discerning buyer. Following the renovations, the purchaser will be the first to reside in this beautifully updated property. (id:60365)
477 Stone Street
Oshawa, Ontario
This completely refreshed custom-built executive home offers an unparalleled waterfront lifestyle with stunning, unobstructed lake views from nearly every room. The Property Features 100ft lakefront frontage, 3715 Sqft above grade living space, expansive Master bedroom with 5Pc Ensuite, an office with private entrance and a main floor guest quarters with ensuite, potential for separate main floor in law suite. Meticulously upgraded and move-in ready, this property blends luxury, comfort, and functionality. (id:60365)
63 Moorehouse Drive
Toronto, Ontario
Bright And Spacious Detached Home In The Highly Sought-after Milliken Community! This Well-maintained Property Features 3 Generous Bedrooms On The 2nd Level, Including A primary Bedroom With An Ensuite Bath. The Finished Basement Offers 2 Additional Bedrooms With A Separate Entrance, Perfect For Generating Rental Income Or Extended Family Living. Enjoy An Extra-deep Backyard, Ideal For Gardening Or Outdoor Entertaining, Plus A Welcoming Front Porch. Conveniently Located Within Walking Distance To TTC, Parks, Library, Restaurants, And Banks, And Just Minutes From All Amenities. A Great Opportunity For First-time Buyers Or Investors. Open House: 2:00-4:00 pm ( On13th-14th Sep & 20th-21st Sep) (id:60365)
226 Cass Avenue
Toronto, Ontario
Experience modern living in this fully renovated bungalow, nestled in a prestigious family-friendly neighbourhood. This elegant home boasts 3 spacious bedrooms, rich hardwood floors, and pot lights throughout, blending warmth with sophistication. The chef-inspired kitchen showcases premium finishes, sleek cabinetry, and a thoughtful layout ideal for both everyday living and entertaining. Upgraded floor to ceiling bay window (2025) in family room. soaks the home with sunlight. Built-in custom wall units both upstairs and downstairs. Double sink spa-like main bath plus 2 newly renovated bathrooms on the lower level. A separate entrance leads to the stunningly finished lower level, complete with 2 bedrooms and 2 spa-like bathrooms perfect for guests, extended family, or a private home office retreat. Situated on an oversized, meticulously landscaped lot, the outdoor space is a true extension of the home. Enjoy a resort-style backyard with a dedicated lounge area, featuring a built-in bar and TV for unparalleled entertaining and relaxation. Built-in garage with backyard access, plus widened and professionally paved driveway and side yard. Refined, functional, and designed with every detail in mind this exceptional property offers a rare opportunity to own a true turnkey luxury residence. Nearby amenities include Agincourt Go, Agincourt Mall with NoFrills & Walmart, schools, Hwy 401, parks, Tam O'Shanter Golf Course and Stephen Leacock community centre. (id:60365)


