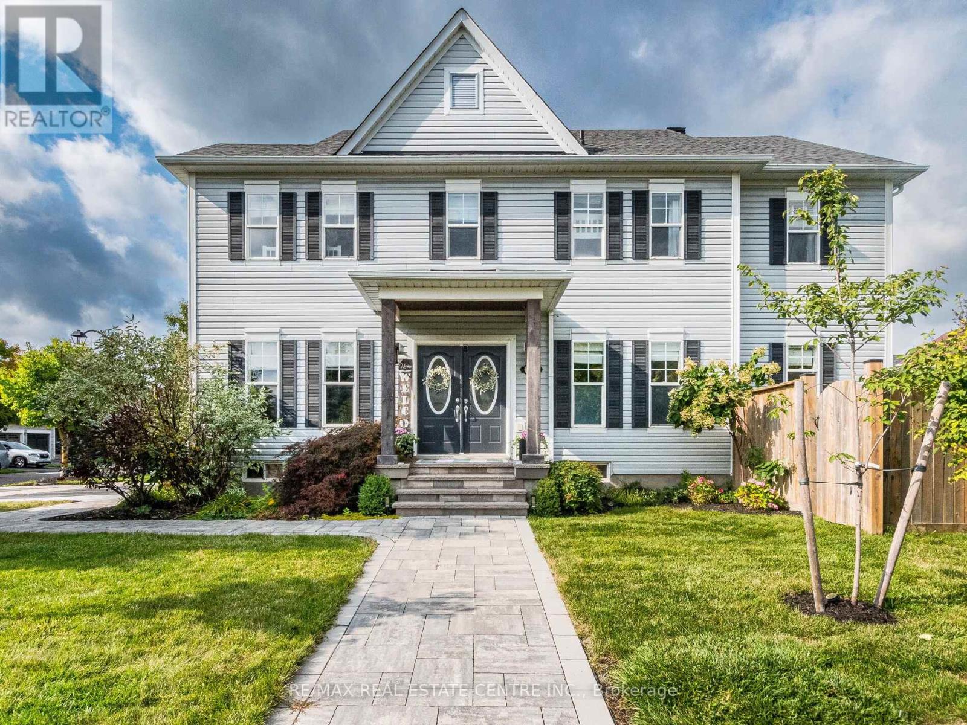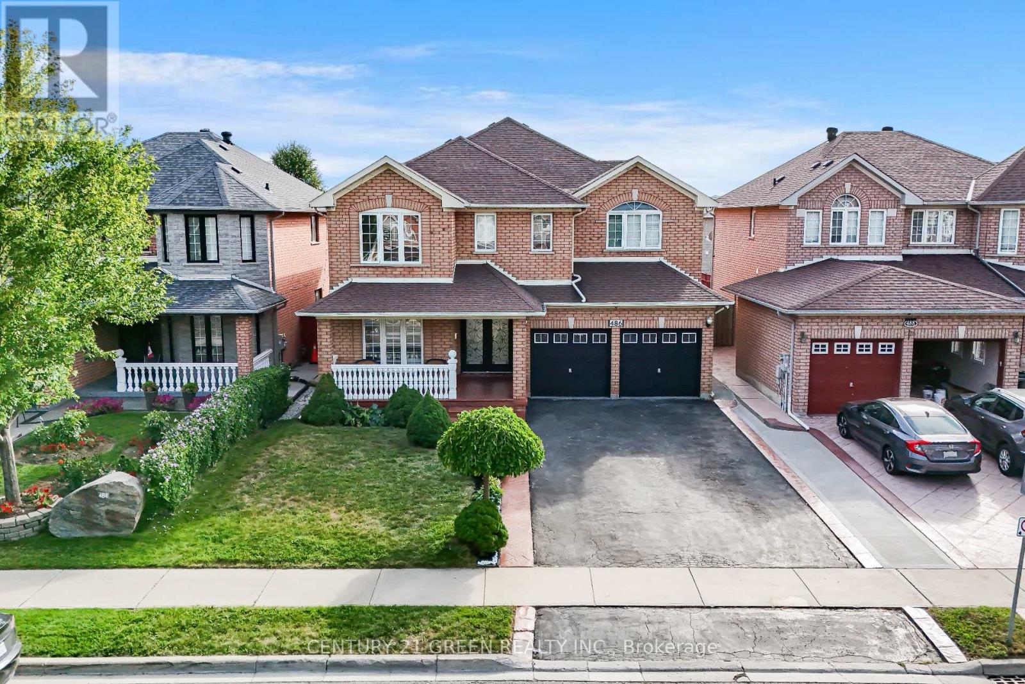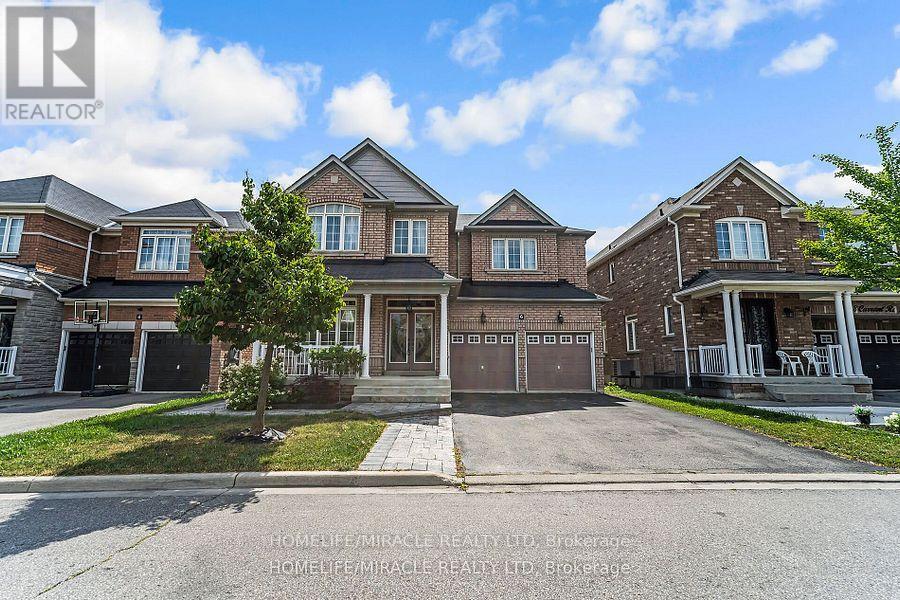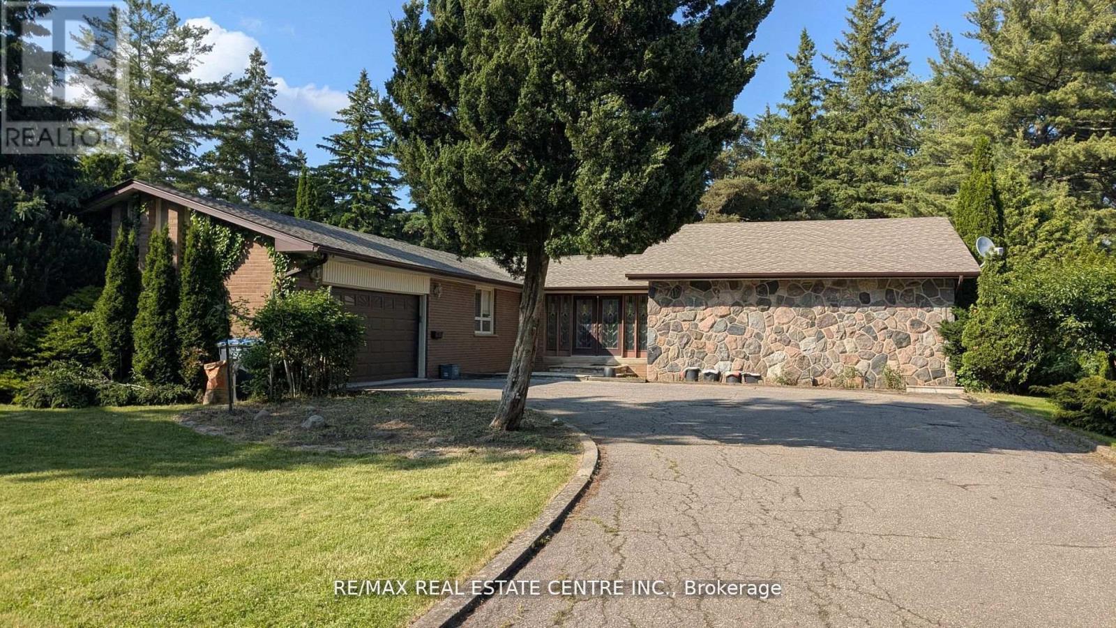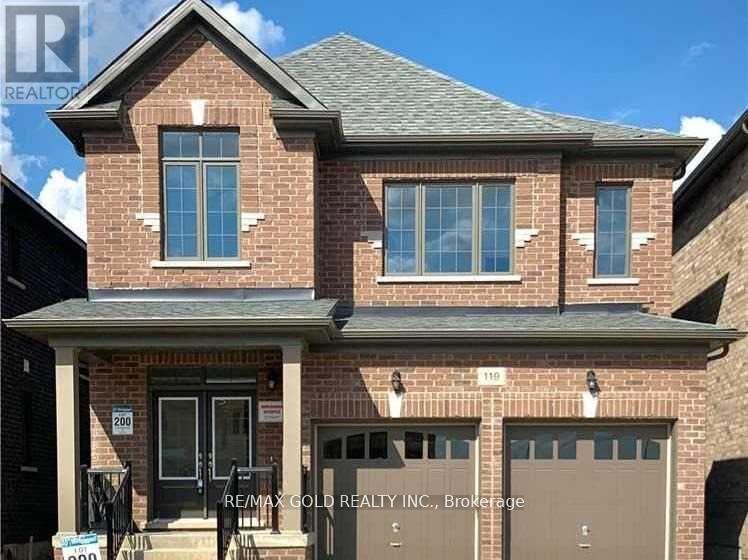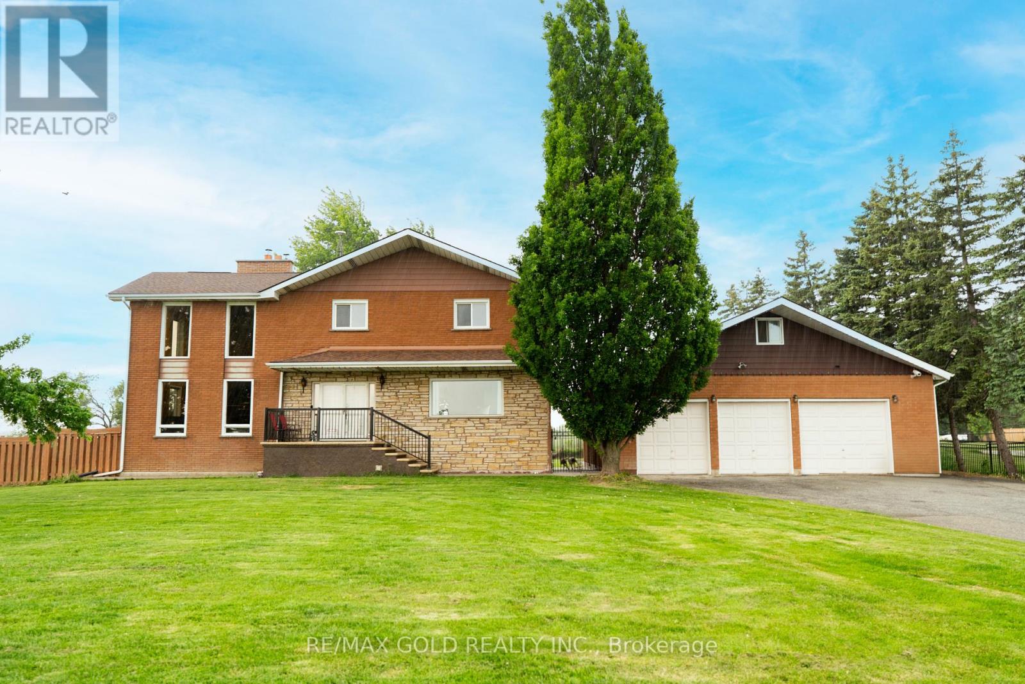2979 Sycamore Street
Oakville, Ontario
Nestled on a very quiet cul-de-sac in the sought-after Clearview neighbourhood of Oakville, this rarely offered 4+2 bedroom family home features a large pool-sized lot with a beautifully landscaped yard perfect for entertaining and relaxing in privacy. Lovingly and meticulously maintained, move-in ready, close to top rated schools and great parks and trails. With two additional bedrooms in the finished basement, this home offers approximately 4500 sqf of total living space with incredible flexibility for extended family or guests This is an exceptional opportunity in one of Oakville's most desirable and family-friendly neighbourhoods. Don't miss your chance to own this unique gem! (id:60365)
34 Hurst Street
Halton Hills, Ontario
Look no further..this gorgeous 2000 square foot, renovated corner property has been upgraded including main floor porcelain flooring ( heated kitchen and family room); remodeled kitchen with reverse osmosis fridge system; separate library/office off main main Foyer; Family room w/gas fireplace; Walkout to private yard with 12X24(approx.) inground heated salt water pool (can be controlled by a Bluetooth PDA), child safe shallow area; pool deck rubberized coating; Gazebo for entertaining; inhouse entry to 2 car garage; 2nd floor features laundry room; Principal BR features 5 piece WR and W/I Closet; additional 3 Bedrooms; 2nd floor washrooms have heated floors; central vac; Located close to parks and recreation centre with 2 rinks; walking distance to schools; Unfinished basement with rough in for bathroom, awaits your plans. Enjoy! (id:60365)
28 Benhurst Crescent
Brampton, Ontario
Step into comfort with this beautifully updated 3-bedroom, 2.5-bath townhouse featuring brand new carpet in all bedrooms, hardwood floors on the main level, and a modern kitchen with granite countertops. The open-concept layout is perfect for entertaining, and the spacious bedrooms offer plenty of storage and natural light. Located in a beautiful friendly community. This is the perfect starter home for families or first-time buyers. Dont miss out book your showing today! (id:60365)
486 Fernforest Drive
Brampton, Ontario
Welcome to this beautifully upgraded detached home located in the prime heart of Brampton that offers nearly 4,500 sq ft of total living space with thoughtful finishes throughout. As soon as you park in the driveway, the front of the home warmly welcomes you with serenely landscaped front yard featuring various shrubs, trees and marble stones. From the moment you enter inside, you are welcomed by Fresh coat of light neutral paint and completely carpet-free interior with modern pot lights, brand new porcelain tiles and elegant crown moulding. The main level offers a refined layout with separate formal living and family rooms ensuring privacy, comfort and entertainment. The upgraded kitchen impresses with extended cabinetry, stone countertops, and a drinking water filtration system, while the adjoining breakfast area walks out to a low-maintenance concrete backyard complete with a patio and shed perfect for family gatherings and hosting parties. Double door entry to the massive master bedroom leads to a spacious retreat that features his-and-her closets and a 4-piece ensuite with a soaker tub, brand new stone vanity counter and newly upgraded tiled glass shower. The second bathroom has also been fully upgraded with a spa-like feel, including black panel framed sliding glass door, black faucets, vanity counter and a multi-jet rain shower. Bonus comes with separate entrance finished basement that features 3 additional bedrooms plus den further creating that huge rental income potential or even extended family living. Additional highlights include epoxy garage flooring with custom cabinetry, exterior security cameras, California shutter window coverings, stamped concrete walkway and porch. Area features schools, parks, trails with close proximity to Trinity Common Mall, Hwy 410, Public Transit & Professors Lake. Book your showing and experience the living this home and neighbourhood has to offer. *Basement currently rented at $3000/month* (id:60365)
1252 Mont Clair Drive
Oakville, Ontario
Amazing Opportunity To Own A Solid Brick Bungalow In The Highly Sought-After College Park Community! Situated On A Premium 60 x 125 Ft Lot, This Home Is Freshly Painted And Very Well Maintained. Original 3 Main Floor Bedrooms Have Been Converted Into 2 e Bedrooms With A Very Spacious Kitchen And Modern Bathroom. The Fully Finished Basement With Separate Entrance Features A Brand New Kitchen, 2 Bedrooms, A Large Living/Dining Room, And Its Own Laundry Perfect For Extended Family Or Rental Income. Both Upper And Lower Levels Have Separate Laundries For Convenience. Numerous Updates Include Roof, Eaves, Insulation, Driveway, Electrical Panel, And More. Enjoy A Private Backyard With Mature Trees, Steps To Parks, Trails, Transit, And Top-Ranked Schools Including White Oaks SS With IB Program. Truly A Turnkey Home With Endless Potential! Property Virtually staged. (id:60365)
58 - 2825 Gananoque Drive
Mississauga, Ontario
Perfect Opportunity for First-Time Buyers or Savvy Investors! Welcome to this spacious and upgraded 4-bedroom, 4-bathroom townhome with a finished basement, offering exceptional value and versatility for families or rental income seekers. The main floor features stylish laminate flooring, pot lights, and a spacious open-concept dining and living area with a walkout to a private fenced backyard perfect for relaxing or entertaining. The chef-inspired kitchen boasts stainless steel appliances, ample cabinetry, and prep space. A full washroom and convenient laundry on the main level add flexibility and functionality. Upstairs, hardwood stairs lead to a large primary bedroom with a 4-piece ensuite, plus three generously sized bedrooms and an additional 4-piece bathroom (yes, two full washrooms on the second floor). The professionally finished basement offers even more living space, featuring a spacious rec room (can double as a bedroom), a wet bar, 4-piece bathroom, and additional laundry facilities perfect for guests or in-laws. Don't miss this opportunity to own a move-in-ready home with space, style and amazing neighbourhood. Close To All Amenities, Walking Distance To School, Parks, Bus Stop. Not To Be Missed House. Opposite to the Visitor's Parking. A/C and Furnace changed approximately 5 Years Ago. (id:60365)
1705 - 26 Hanover Road
Brampton, Ontario
A rare penthouse corner unit with 2+1 bedrooms and 2 bathrooms, including a solarium that offers the flexibility of a third room designed for both comfort and function, with expansive windows showcasing captivating northwestern city views.The upgraded kitchen includes custom cabinetry, granite countertops, stainless steel appliances, and a sun-filled breakfast area. Elegant porcelain tiles at the entrance set the tone, and crown moldings add a refined touch. Both bathrooms feature quartz counters, custom linen cupboards, and newly upgraded vanities. The condo also has new flooring and has been freshly painted, including the kitchen.Additional conveniences include ensuite laundry, ensuite storage, and 3 underground parking spaces (1 tandem spot and 1 single) a rare find.Building amenities include a 24-hour concierge, outdoor pool, tennis court, gym, and party room. Heat, hydro, and water are all included in the maintenance fees. Nearby amenities complete the package. (id:60365)
6 Currant Road
Brampton, Ontario
Welcome To This Elegant & Very Well Maintained Fully Upgraded Luxurious Home !! This House features 4 bed + den, 4 washrooms ( 3 full washrooms on 2nd floor ) Home Built On 45 Ft Wide Lot W no side walk. Comes With 2 bed Finished Basement + Separate Entrance. beautiful Hardwood Floor On The Main Floor. living room, dining rm ,separate family rm with Separate Spacious Den. Fully Upgraded custom Kitchen With Granite Countertop , S/S Appliances and canopy hood . Second Floor Comes With 4 Spacious Bedrooms + open concept loft And 3 Full Washrooms!! Master Bedroom with 5Pc Ensuite & Walk-in his and her Closet. Basement Comes With 2 Bedrooms, Kitchen & Washroom. Separate Laundry In The Basement. extended Driveway with beautiful Landscaping, upgraded railing pickets. Ac in (2016) ,furnace in (2024). (id:60365)
2260 Oneida Crescent
Mississauga, Ontario
Spacious Bungalow on an oversized lot in prime neighborhood! Credit Valley Golf and Country Club. Nestled among Muti Million-dollar estate homes! 3 Bedrooms and 3 baths on main floor with an unfinished walk out basement. Master Bedroom 4pc ensuite bath. Main floor family room open concept with fireplace. Sunken Dining Room. Living Room walkout to deck/backyard. Hardwood floors throughout. Spacious eat in kitchen with walk out to deck/backyard. Entry to home from garage. Rough in ready in basement for 2 bathrooms and kitchen. 2 car garage. Main floor 2,796 sq ft. Renovate or build your dream home on a 107 ft lot frontage x 203 deep. (id:60365)
47 Eighth Street
Toronto, Ontario
Modern Luxury Just Minutes from the Lake Now Priced Under $2M! This beautifully designed 3-bedroom home combines sleek modern style with functional living in a highly sought-after lakeside community. With an open-concept layout, hardwood floors, pot lights throughout, and striking floating stairs with glass railings, the home is filled with natural light thanks to a stunning skylight above. The spacious eat-in kitchen impresses with soaring 14-ft ceilings, full-height custom cabinetry with in-cabinet lighting, elegant quartz countertops, and a seamless walkout to a large deck perfect for hosting or relaxing outdoors. The fully finished basement includes a cold cellar, second laundry room, interior garage access, and a separate side entrance ideal for extended family or flexible living needs. Key features include: Built-in garage with direct access. Upgraded HRV system and sump pump. Elevated layout that enhances natural light and privacy. Move-in ready and beautifully maintained. Originally professionally staged to showcase its full potential, the home is now cleared and ready for your personal touch. (Photos reflect staged appearance.) Located just 5 minutes from the lake and close to parks, schools, shopping, and transit. This is contemporary living at its finest. Now offered at $1,999,000 - exceptional value in a premium location. Schedule your private showing today. (id:60365)
119 Petch Avenue
Caledon, Ontario
***Welcome To This Stunning Home In The Highly Sought-After Caledon Trails Community!*** This Beautiful 4-Bedroom, 4 Bathroom Residence Features A Grand Double-Door Entry, Separate Family And Living Rooms, And Luxurious Hardwood Flooring Throughout. Enjoy 9-Foot Ceilings, A Modern Kitchen With Quartz Countertops, And Premium Upgrades That Add Elegance And Style. Expansive Windows Flood The Home With Natural Light, While The Sleek Exterior Design Enhances Its Curb Appeal. All Bedrooms Have Attached Bathrooms, And The Convenience Of Laundry On The 2nd Floor Makes Daily Living Effortless. Ideally Located Close To Schools, Parks, Grocery Stores, And Hwy 410, This Home Offers The Perfect Balance Of Comfort And Convenience. Don't Miss Your Chance Book Your Showing Today! (id:60365)
13080 Centreville Creek Road
Caledon, Ontario
Welcome to Your Serene Escape Just Minutes from the City!Discover this beautifully maintained farmhouse offering the perfect balance of tranquility and convenience. Recently updated with modern, spa-like bathrooms,The property boasts a detached garage with space for up to 15 vehicles, plus a generous drivewayideal for families, entertaining guests, or those looking for extra room to pursue hobbies or even a small business venture.Step outside and imagine the possibilities: cultivate your own garden, create a cozy fire pit retreat, or simply enjoy the peace and quiet of the surrounding landscape. With its fresh, clean aesthetic, this farmhouse is a blank canvas ready for your personal touch.Experience the best of both worldscountry living with quick access to all the amenities of the city. Whether you're searching for a full-time family home, a weekend getaway, or a private sanctuary, this property delivers it all.Please see the virtual tour for additional photos and details. (id:60365)


