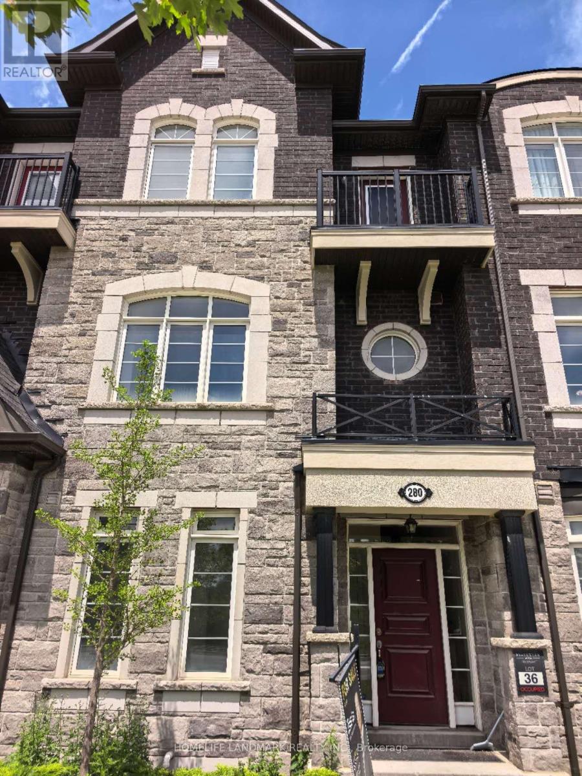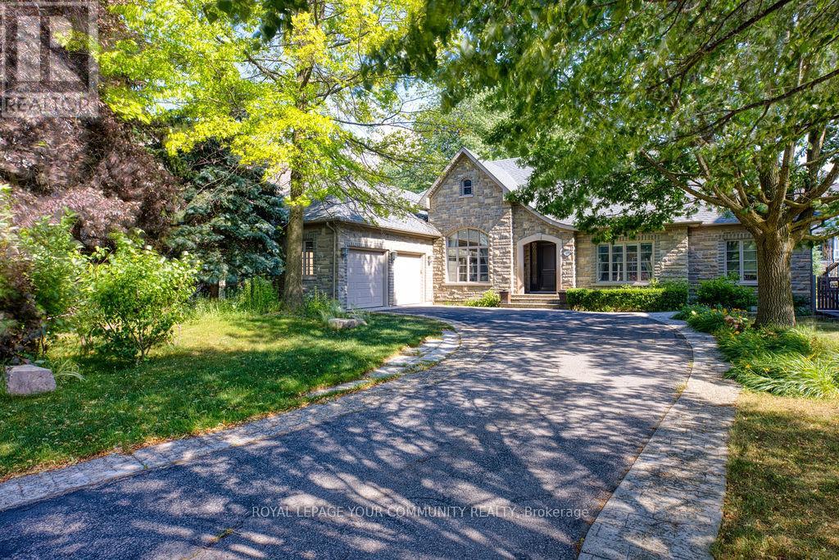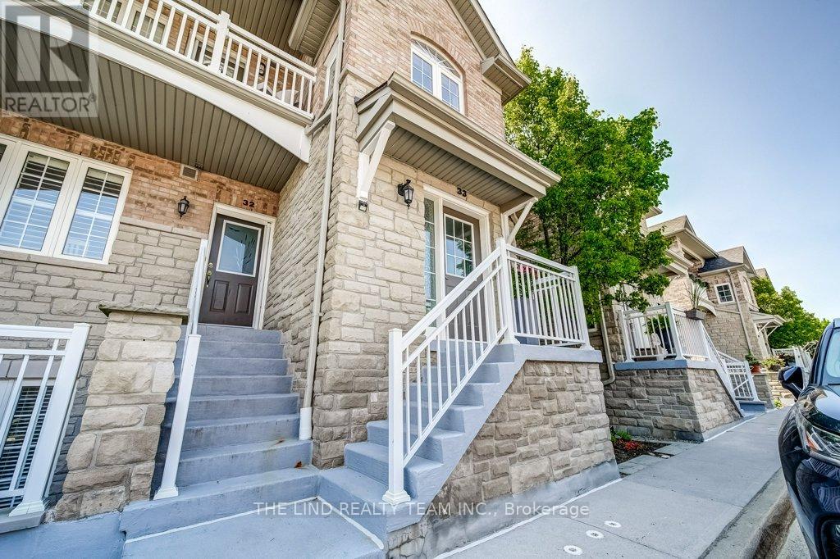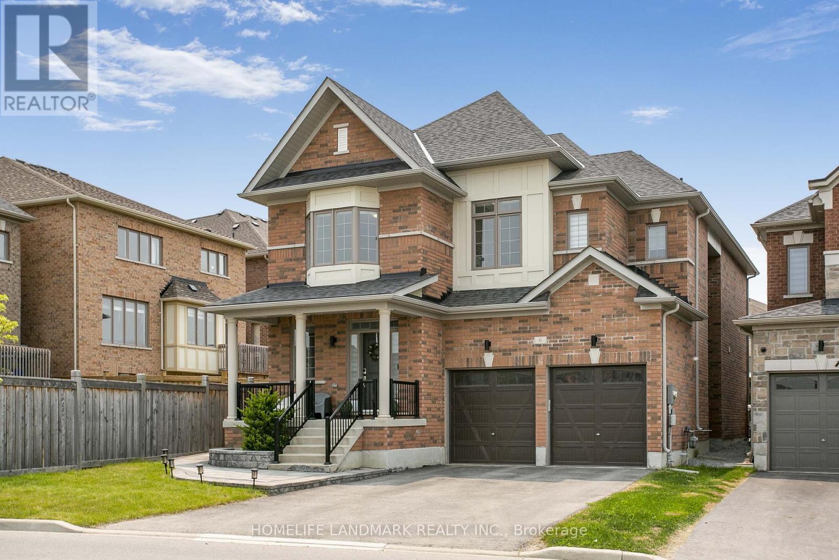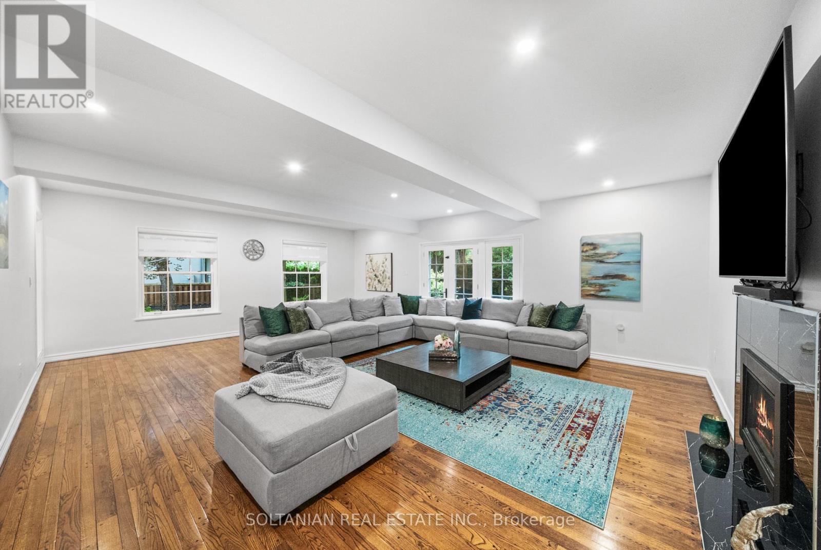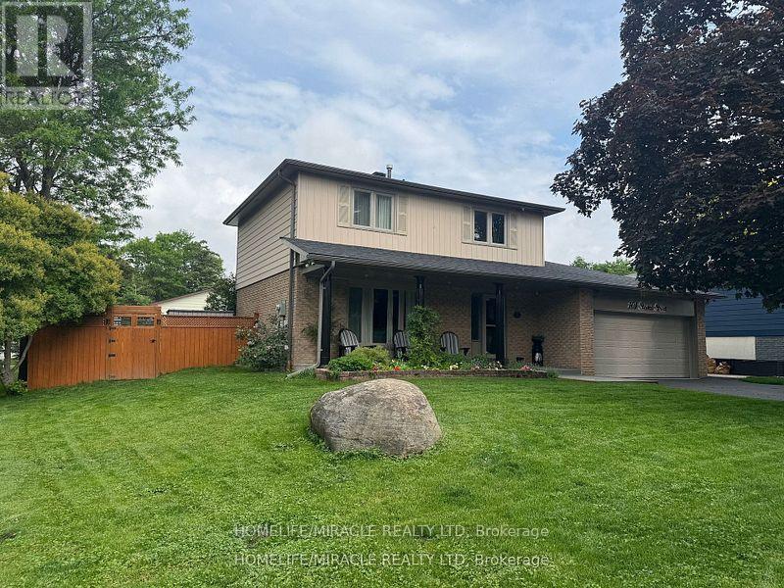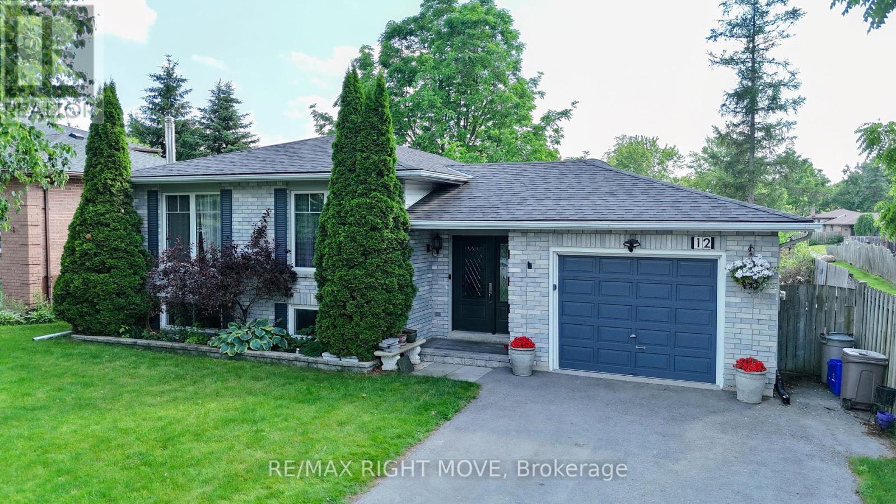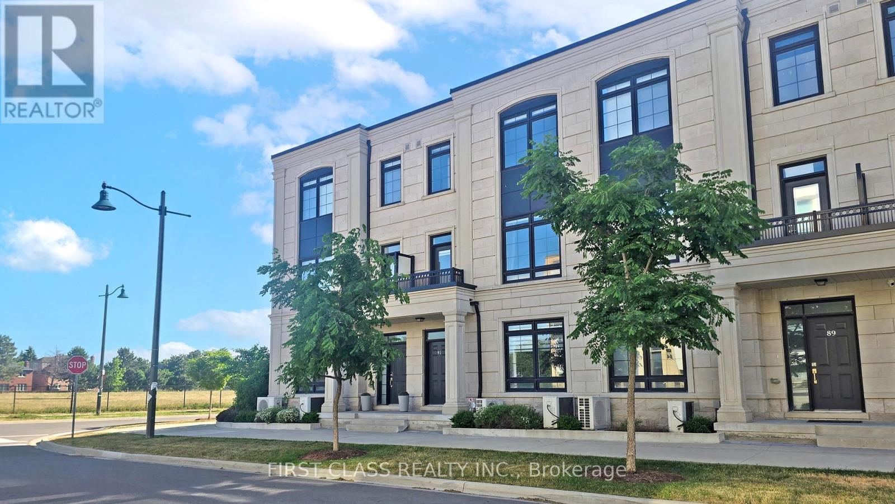65 Menotti Drive
Richmond Hill, Ontario
This is it ! Executive Home Built By Countrywide! Conveniently Located At Oak Ridges Near Bathurst And King. 5 Bedrooms And 3 Full Bathroom On Upper Level. Upgrades Everywhere. Sub Zero Fridge And Wolf Oven Stove. 10 Ft Ceiling On Main Floor and 20Ft on the living area and 9ft ceiling in basement! No front sidewalks. All Bedrooms Have Ensuit/Semi Ensuit Bathrooms.Bright Master Bdr w/ vaulted ceiling & Luxurious 6pcs ensuite. Upgraded Fireplace and hardwood floors. Close to Parks,Supermarket,Restaurant and Transit. 10 min drive to Lake Wilcox. (id:60365)
280 King Road
Richmond Hill, Ontario
Beautiful And Luxury Modern Freehold Town House For Sale; Family Friendly Community. High Ceilings, Gourmet Dream Kitchen With Ss Appliances, Granite Counter, Breakfast Bar, Breakfast Area, And Huge Terrace. Hardwood Floors In Living Room, Oak Stairs, Master Bedroom With Ensuite Bathroom And Walk-In Closet, 3rd Bedroom Walks Out To Balcony. Great Schools. Minutes To All Amenities, Shops, Restaurants, Parks, And Lake Wilcox (id:60365)
1359 Forest Street
Innisfil, Ontario
Welcome to 1359 Forest Street, where comfort meets convenience near the lake! This beautiful 4-bedroom, 3-bathroom detached family home nestled in one of Innisfil's most sought after neighborhoods will not be on the market for very long. With over 2000 square feet of refined living space, this warm and welcoming property offers modern upgrades, a family-friendly layout, and a private backyard with no rear neighbors. Imagine kicking back in your own hot tub on this beautiful deck, while making memories in a home that is just minutes from the lake, beaches, schools, shops, trails and all amenities. With loads of elegant upgrades to the main areas of the home; including a stunning eat-in kitchen, dining area, family room and powder room, this house is turn-key and ready for you to enjoy! Upgrades: Kitchen (2023), Smooth Ceilings (2023), Pot Lights & Light fixtures (2023), Main Floor Bath (2023) Hot Tub (2020), Furnace (2023), Roof (2019). (id:60365)
103 Duncan Road
Richmond Hill, Ontario
exceptional Custom-Built Luxury Residence Located on Coveted Duncan Road,in the Heart of Bayview & 16th, Richmond Hill.Nestled in one of the areas most prestigious and charming communities,this stunning home features an exceptional layout with expansive,light-filled living spaces ideal for both everyday comfort and grand entertaining.The elegant primary suite showcases a double-sided fireplace, his & her walk-in closet ,and a lavish 5-piece ensuite complete with Jacuzzi, heated floors, and a private sitting/reading area.The main floor offers a spacious formal dining room with a warm,inviting fireplace, high ceiling and with detailed crown moulding,and a fully equipped second kitchen adjacent to the main kitchen featuring an additional fridge,built-in oven,sink,and pantry for added convenience and function.The finished basement includes a chic and designer bar with a professional-grade wine cellar,a built-in dishwasher nand a custom-built lounge perfect for entertaining,relaxing,or hosting guests in style.a privet,fully outfitted gym, a relaxing steam room, a large laundry rm,and abundant space for storage or future customization in the unfinished sections.Step outside to your custom-built backyard cabana,complete with a fireplace(as is),3-piece bathroom,bar area,seating zone,wine fridge,and dishwasher perfect for entertaining or enjoying quiet evenings under the stars. Additional features include: All-stone exterior walls, Professionally finished stone deck in the backyard, Professional-grade sprinkler system, Mature, romantic trees in both front and rear yards. Located just minutes from all essential amenities shopping malls,fine dining,supermarkets,top private Schools,GO Station,Highways 404 & 407.Truly a Remarkable Home to Live, Entertain &Enjoy. **EXTRAS** ALL ELECTRIC LIGHT FIXTURES, ALL EXISITING WINDOW COVERINGS,GAS COOKTOP, RANGEHOOD,B/I 2FRIDGES,MICROWAVW,2 OVENS&DISHWASHER,WASHER & DRYER, SPRINKLER SYSTEM,ALARMSYSTEM, GARAGE DOOROPENERS&REMTES (id:60365)
33 - 520 Silken Laumann Drive
Newmarket, Ontario
Wow! It's a knockout, just move in! 'One of a kind' of "open concept' executive home featuring 'plank' floors throughout! Soaring 9ft ceiling! Fresh modern neutral decor! Gourmet updated and upgraded kitchen with quality extended cabinetry - stainless steel appliances - granite counters - breakfast bar 'open' to great room with cosy gas fireplace and picturesque view overlooking scenic golf course! Inviting primary bedroom with his & hers closets, bright walkout to balcony and enticing updated 5pc ensuite with oversized glass shower and stand alone tub! Two large secondary bedrooms, 3rd bedroom with walkout to balcony and custom built-in cupboards! Upgraded light fixture and window coverings! Low maintenance fee includes landscaping, snow removal and Rogers Ignite cable and Internet. Two car tandem detached garage. T&T plaza 5 minute walk, 7 min to highway 404 and shopping, 3 mins to park! Show & Sell! (id:60365)
6 Cloverridge Avenue
East Gwillimbury, Ontario
Absolutely Stunning, Meticulously Maintained Home In East Gwillimburys Most Desirable Neighborhood. Shows Like A Model! Net Inside 3,234 Sq.Ft., This Exquisite Property Features Gorgeous Custom Finishes Including Elegant Wainscoting Walls, Coffered Ceilings, Crown Mouldings, And Striking Feature Walls, 3 Larger Bay Windows, High-End Zebra Blinds For All Windows. Gourmet Kitchen With Large Granite Island, Serveries, Pantry, And Open-Concept Layout Seamlessly Connecting To The Spacious Family Room With Wainscoting Wall, Fireplace, And Large Bay Window. The Main Floor Includes Very Functional Layout, Luxurious Formal Living And Dining Areas, And A Quiet Private Office. Upstairs, Find 4 Large Bedrooms Each Linked To Their Own Ensuite Bath, A Versatile Loft Space (Easily Converted Into A 5th Bedroom Or 2nd Home Office), And Convenient Second-Floor Laundry. The Primary Suite Is A True Retreat, Offering Dual Walk-In Closets, Tray Ceiling, Large Sunny Bay Window, And A Lavish 5-Piece Ensuite With Freestanding Tub, Oversized Glass Shower, And A Private Toilet Room. Exceptional Outdoor Living Includes A Large Porch, Newly Fenced And Landscaped Backyard With Interlock Patio, Gazebo, And Ample Yard Space. Additional Features Include An Oak Staircase With Iron Pickets, Abundant Pot Lights, No Sidewalk, And Two EV Auto Chargers In The Garage. Ideally Located Steps From Ridge View Park With Premium Sports Facilities. Community Mailbox Just 50 Meters Away! Near GO Train Station, Costco, Upper Canada Mall, Golf Club, And Proposed Highway 413. Perfect For Large Families Looking For Elegance, Comfort, And Convenience In A Vibrant Community! (id:60365)
24 Laureleaf Road
Markham, Ontario
Timeless English Elegance on a Rare Estate Lot in Prestigious Bayview Glen. Welcome to 24 Laureleaf Road, a distinguished English-inspired home on one of the most coveted streets in Bayview Glen. Set on an expansive 130 x 157 ft estate lot (over 15,000 sq ft), 3 car garage and surrounded by luxurious custom-built homes, this is a rare opportunity to own in one of Thornhills most prestigious enclaves. Extensively renovated with significant money invested, this home blends classic charm with modern upgrades. The kitchen was opened up and completely redone with tile flooring, stainless steel appliances, custom cabinetry, and sleek lighting. All bathrooms have been stylishly renovated with high-end finishes. The spacious family room was fully transformed into a bright and inviting space featuring a stone-surround fireplace and halogen lighting. The finished lower level includes new flooring and fresh paint, a separate entrance, halogen lighting, and a private laundry ideal for in-laws, a nanny suite, or extended family. A second laundry area is located on the second floor for added everyday convenience. The primary suite offers a massive walk-in closet and a spa-like renovated en-suite bath.Outside, the home features a brand-new irrigation system and professionally designed landscaping tens of thousands spent to create a lush and manicured setting. Private deep pool sized Backyard retreart with interlocking stone patio in the front & back .The layout is ideal for both entertaining and family living. Located near elite schools, Bayview Golf & Country Club, scenic parks, and major highways, this home offers not only a prestigious address but a refined lifestyle. Whether you move in, expand, or build your custom dream estate, 24 Laureleaf Road is a rare opportunity to own prime real estate in a truly exceptional location. (id:60365)
104 Stuart Street
Whitchurch-Stouffville, Ontario
Wow! Absolutely Stunning 4+1 Bedroom Home with Incredible Backyard Oasis! One-Of-A-Kind Meticulously Maintained from Top-To-Bottom, Inside and Out. No Detail Has Been Overlooked. You Will Be Captivated Right from The Front Door Entering an Open Concept Layout with A Gorgeous Kitchen. Access To Garage from House, finished basement with In-Law Potential, Close to Park, Summit view School, Daycare Centre and Main Street and Go Station. Corner lot with beautiful mature yard on 60 foot frontage & Secluded Patio Lounge Area. Fridge, Stove, Built in Dishwasher, Washer, Dryer, All Elf's, All Window Coverings, Freezer, Security System, EV charging port, Garage Remote, 6 Sheds, Gazebo. Hwt Rental. (id:60365)
12 Hawkins Street
Georgina, Ontario
12 Hawkins St A Quiet Gem in the Heart of Sutton Tucked away on a peaceful cul-de-sac, just steps from the Sutton Fairgrounds, hockey arena, and a nearby park through the catwalk, this 3+1 bedroom raised bungalow offers 1968 sq ft of finished living space with comfort, natural light, and functionality throughout.The welcoming front entry gives you access to both levels, the garage, and the backyardsetting the tone for a smart, flowing layout. Inside, the semi open-concept living and dining area features extra-large windows that pour in natural light. The updated kitchen adds style and practicality with modern countertops, backsplash, and plenty of prep spaceideal for cooking and entertaining.Down the hall, youll find three bedrooms and a beautifully renovated 4-piece bathroom.The finished lower level expands your living space with a warm rec room, dart area, office nook, renovated 2-piece bath, and a private fourth bedroom with a walk-in closetperfect for guests or a home office setup.Out back, enjoy a fully fenced yard with a covered gazebo, lush gardens, and privacymaking it the ideal spot to relax, rain or shine. A handy shed adds extra storage for all your outdoor gear.With easy access to Hwy 48, quiet surroundings, and a truly move-in ready feel, 12 Hawkins St is the kind of home that blends small-town charm with everyday convenience. hydro is 98.50 a month on average gas is 80 a month on average. Roof 2017, Furnace 2014, hot water tank owned. (id:60365)
91 William Saville Street
Markham, Ontario
A Dream Residence That Enchants At First Glance! In The Very Heart Of Markham, At Village Pkwy & Hwy 7, Discover A Rare Gem In The Prestigious Unionville Gardens Community. This Gorgeous Townhome Offers Over 2500 Sq.Ft. Of Luxurious Living Space Including 4 Bdrms. 6 Baths, 9-Foot Ceiling On All Floors, Natural Engineered Hardwood Flooring Throughout, Bosch Build-In Appliance, Gas Stove, Granite Countertops, Centre Island, Custom Kitchen Cabinetry, The Top Floor Adorned With Skylight That Invite An Abundance Of Natural Sunlight, Creating A Bright And Uplifting Ambiance. Potential Income From Ensuite Bedroom On Ground Floor And Finished Basement With Bath. Top School Zone Unionville High, Shops, Super Markets, Highways, And Public Transit Just Minutes Away. (id:60365)
5 Holloway Road
Markham, Ontario
Welcome To This Beautifully Maintained And Freshly Painted 3-Bedroom, 3-Bathroom End Unit Townhome, Nestled In The Highly Desirable Cedarwood Neighborhood Of Markham. Brimming With Natural Light And Boasting A Modern Layout, This Home Offers The Perfect Blend Of Style, Space, And Functionality. Open-Concept Living And Dining Area With Elegant Hardwood Floors, Pot Lights, And Large Windows For An Airy, Bright Ambiance Modern Eat-In Kitchen With Ceramic Flooring And A Walk-Out To A Private Backyard Perfect For Entertaining Or Relaxing Outdoors. Washer And Dryer Conveniently Located On The Second Floor Freshly Painted Throughout, Creating A Clean, Move-In-Ready Feel Basement Apartment (Separate Entrance):Ideal For Extended Family The Finished Basement Includes: Spacious Bedroom, Full Bathroom, Separate Laundry Comfortable Living Area With Private Entrance Driveway And Garage Provide Parking For Up To 3 Vehicles?? Prime Location: Situated In One Of Markhams Most Vibrant And Accessible Areas, This Home Is: Walking Distance To Markham & Steeles, Walmart, Lowes, Banks, Schools, Parks, And Shopping Plazas Minutes From Highways 401 & 407 For An Easy Commute This Is An Exceptional Opportunity To Own A Stylish And Versatile Home In One Of Markhams Most Convenient And Family-Friendly Neighborhoods! (id:60365)
225 Karl Rose Trail
Newmarket, Ontario
Don't miss this unbelievable opportunity to pick up this stunning detached property for a steel of a deal nestled on a quiet, highly desirable, family-friendly street in the sought-after Woodland Hill community! Welcome to 225 Karl Rose Trail, a beautifully upgraded two-story staged home. This property offers three spacious and bright bedrooms, a generous living room with a cozy gas fireplace and a custom entertainment wall (2024), a large dining room, and a large white kitchen with upgraded light fixtures and pot lights (2025). Step outside to a 21' x 12' deck with stairs (2024) leading to a vibrant backyard featuring a modern steel pergola, storage shed (2021), and a kids' jungle gym perfect for young families and entertaining family fun. The home has seen numerous updates, including a new furnace and built-in central humidifier (2022), an owned hot water tank (2023), and fully renovated bathrooms (2025). The primary bedroom boasts a custom walk-in closet organizer (2025), while the top two floors, along with the front door and garage, have been freshly painted. The finished basement adds a multi-use recreation space with durable vinyl flooring and pot lights. This property also features a large driveway that provides ample parking, completing this fabulous package. Don't miss your opportunity to own this exceptional home perfect for singles, newlyweds and small families! Come see how this can be your dream home! (id:60365)


