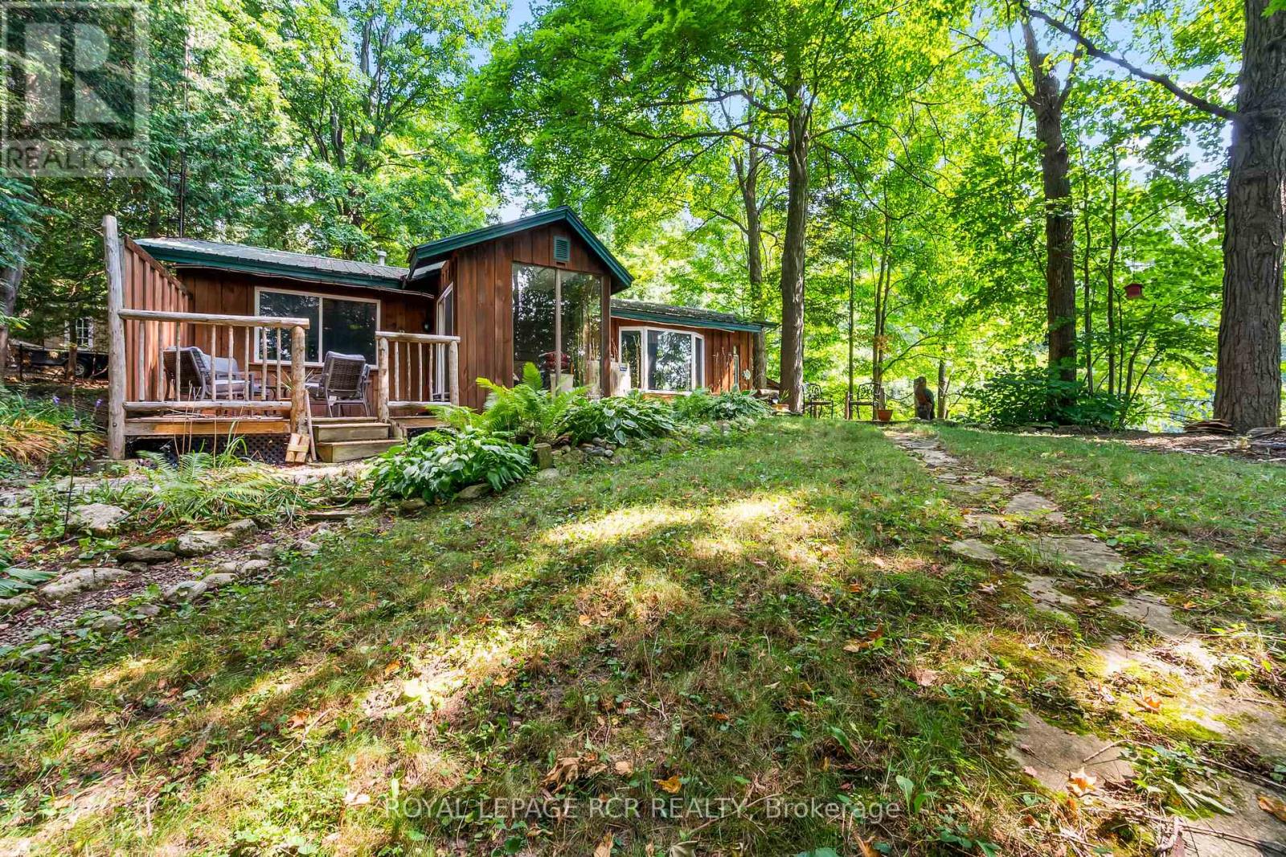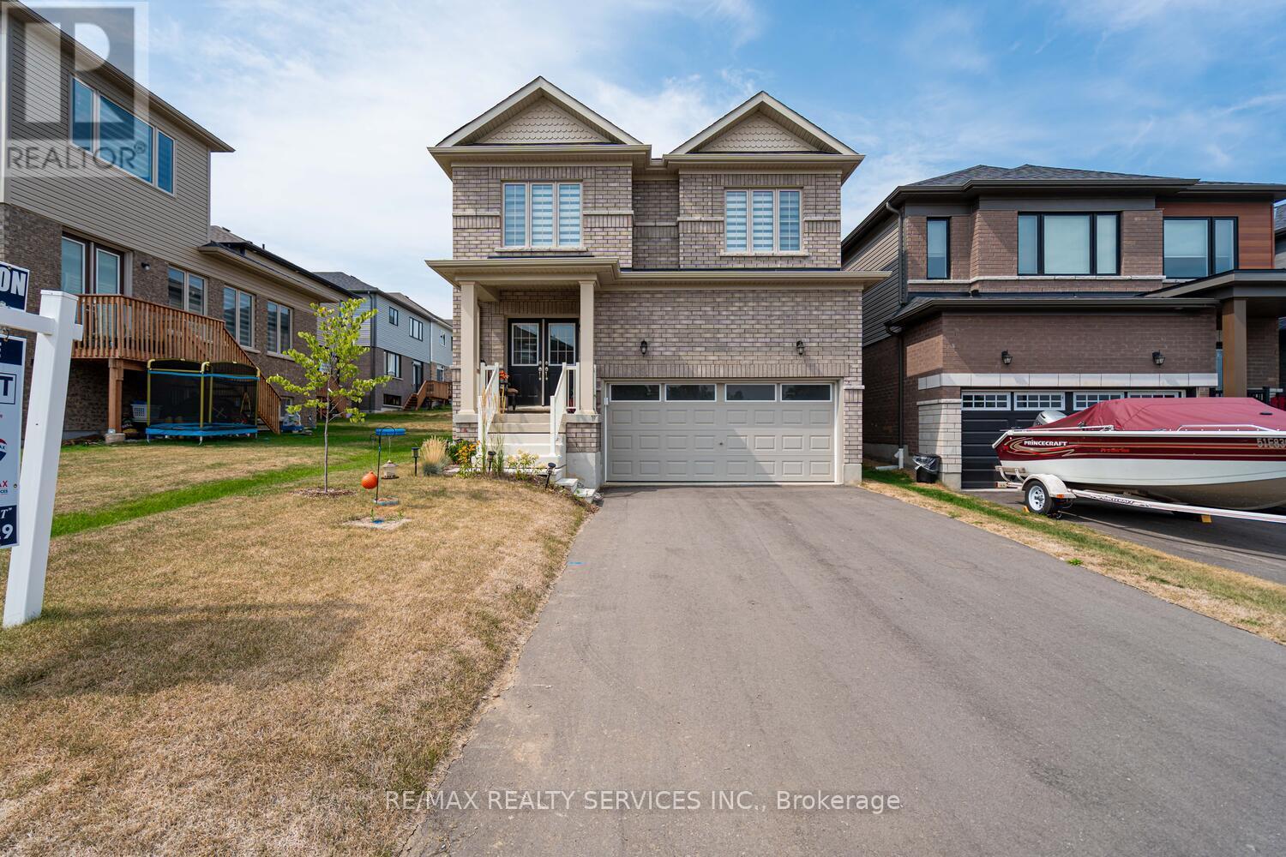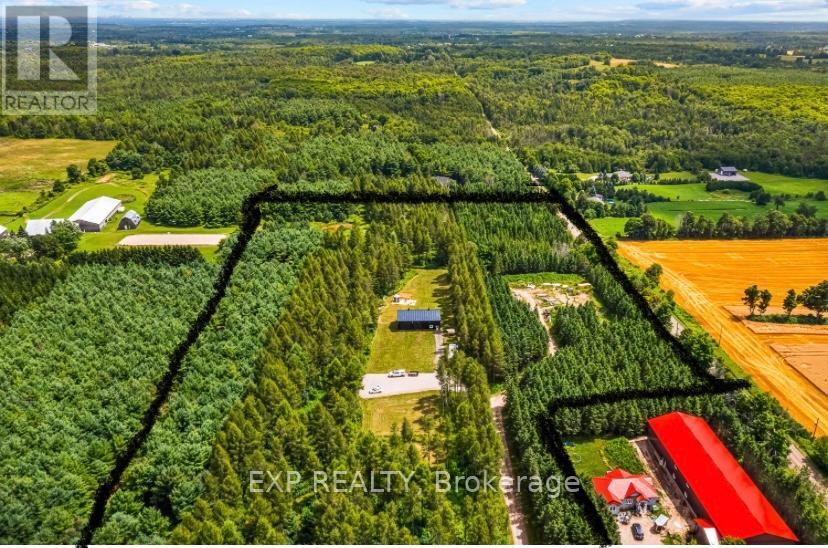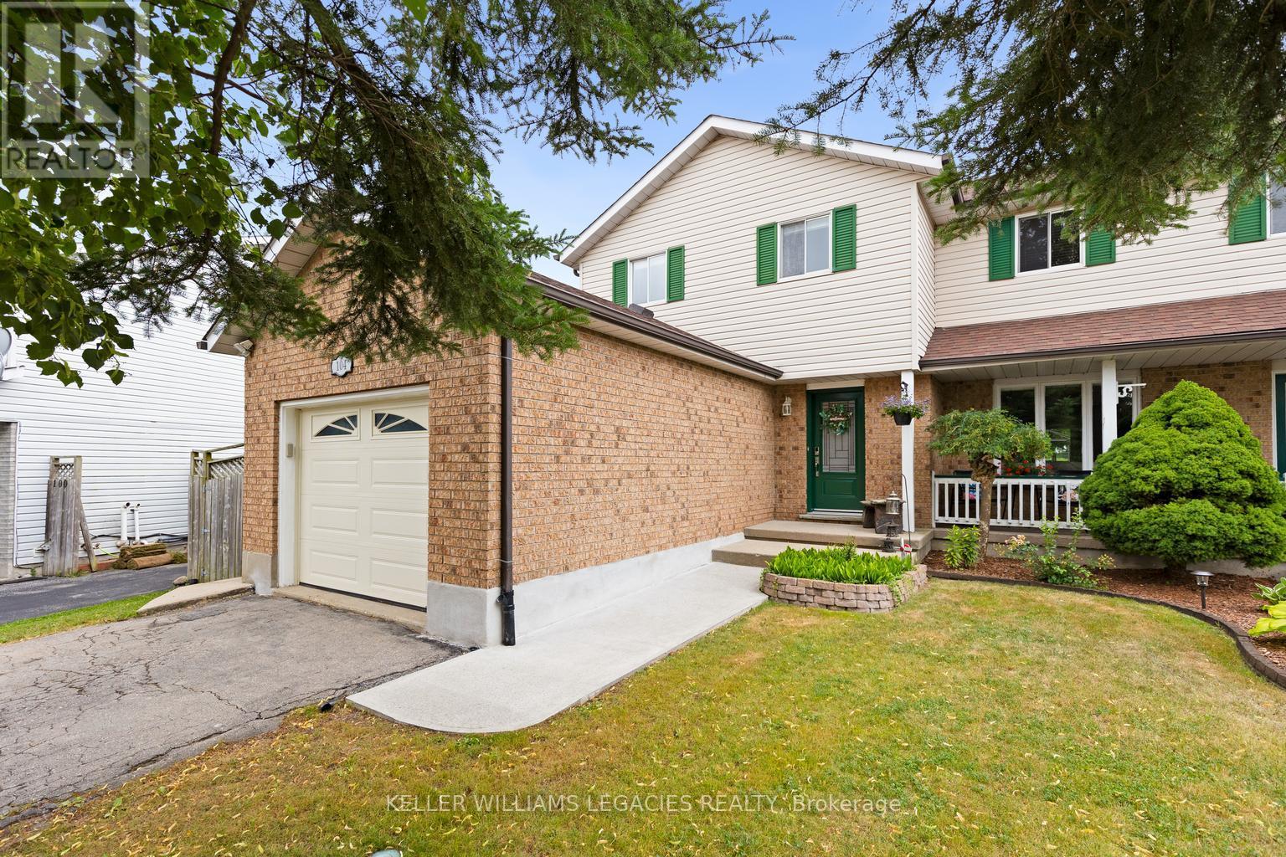473 Hamilton Drive
Hamilton, Ontario
Welcome to 473 Hamilton Drive Located in One of Ancasters Most Sought-After Prestigious Neighbourhoods. This Spacious 4-Bedroom Home is Set on a Spectacular 92' x 172' Lot and Features a Durable Metal Roof, a Single-Car Garage, and a Concrete Driveway with Parking for Up to 3 Vehicles. Whether You Choose to Renovate, Invest, or Build Your Dream Home, the Possibilities are Endless. Located Close to Schools, Parks, Shopping, Conservation, Highway 403 and The Linc Parkway. This is a Rare Chance to Secure a Premium Piece of Ancaster Real Estate. (id:60365)
3 Frank Lane
Erin, Ontario
Tucked away in the coveted Roman Lake community, this rustic yet refined bungalow offers the ultimate private escape. Whether you're searching for a peaceful weekend hideaway or a place to call home year-round, it's a setting that soothes the soul. Wake to serene lake vistas framed by mature trees, where deer, birds, and other wildlife create a living backdrop. Inside, you're welcomed with soaring vaulted ceilings, an updated kitchen, and an inviting blend of hardwood and slate underfoot. A built-in bar area takes full advantage of sweeping views, making every coffee or cocktail feel special. In the spa-inspired bathroom, heated floors add a touch of indulgence, while a corner jacuzzi-style tub and sleek glass walk-in shower promise relaxation at the end of the day or a refreshing start in the morning. Keep cozy with two fireplaces or rely on the efficiency of a forced air furnace when the seasons shift. Multiple windows let in generous natural light, accenting the warm wood finishes throughout. Step outside and the magic continues. Expansive decks, a private patio, and a charming detached log cabin with hydro provide endless opportunities for hosting, lounging, or simply enjoying the calm. One of the practical perks of the home is the hookup for a backup generator. Situated just minutes from the village of Hillsburgh, which offers small-town charm with welcoming shops, local eateries, and a friendly, walkable main street. For commuters, the location is just a short drive to Erin, Orangeville, and Guelph, with easy access to Georgetown, Milton, and Brampton, making it a comfortable commute to the GTA. (id:60365)
2 Blaney Street
Brant, Ontario
This Impressive Home Features 4 Bedrooms & 3 Bathrooms, Perfectly Situated at the End of the Street with No Front Neighbours! Step Through the Double Door Entry into a Bright Foyer with Porcelain Tile Floors, Leading into a Spacious Living & Dining Area. Main Floor Showcases 9 Ft. Ceilings, Gleaming Hardwood Floors & a Stunning Oak Staircase. The Gourmet Kitchen Boasts Premium Cabinetry with Extended Upper Cabinets and High-End Stainless Steel Appliances. Stylish Zebra Blinds Throughout the Home Provide Comfort & Privacy. Upstairs, the Oak Staircase Leads to 4 Large Bedrooms and the Added Convenience of a 2nd Floor Laundry Room. Fernbrook Homes Beauty Offering Approx. 2,100 Sq. Ft. of Elegant Living Space! (id:60365)
448 Starwood Drive
Guelph, Ontario
Welcome to 448 Starwood Drive, Guelph a stunning former model home nestled in one of the citys most sought-after family-friendly neighbourhoods. This beautifully maintained semi-detached home offers carpet-free living space, featuring a walkout lot, a fully finished basement & the rare bonus of having no rear neighbours. The inviting foyer opens into a bright & spacious main level with a seamless open-concept layout. The living room showcasing rich hardwood floors & a natural gas fireplace that sets the perfect ambiance for family nights or entertaining guests. The kitchen is completed with gleaming quartz countertops, SS Appliances, a stylish backsplash, extended pantry cabinets & abundant storage space. Adjacent to the kitchen is a Dining area, ideal for family gatherings & festive celebrations. Walk out from here onto your raised deck perfect for summer Bbq's, morning coffee or simply enjoying the peaceful backyard views. Upstairs, the home continues to impress with 4 well-appointed bedrooms. The spacious primary suite features a walk-in closet & a private ensuite. The remaining 3 bedrooms are equally spacious & bright, sharing a beautifully updated 4pc bathroom. The fully finished walkout basement adds tremendous value to this home. It features a large Rec room, 3pc bathroom & plenty of storage, making it an ideal space for a home theatre, playroom, gym or even a guest suite. Step outside into the private, partially fenced backyard, a peaceful outdoor haven backing onto open green space with no rear neighbours. Over the years, this home has seen several tasteful upgrades, including a new AC (2020), heated garage, renovated bathrooms, luxury vinyl flooring throughout the basement & upper level & fresh paint throughout. Located just steps from top-rated schools, parks, the public library & scenic walking trails at Guelph Lake Conservation Area, this home truly offers the best of suburban living. Book you showing Today & it could be yours! (id:60365)
Upper - 15 Nathaniel Crescent
Kitchener, Ontario
Recently renovated beautiful, sun kissed 3 bedroom, 1.5 bathroom with lots of natural light. Conveniently located near Homer Watson Blvd and Manitou Drive intersection with easy access to bus stops, the highway, Zehrs and public schools. UPPER Level Only, Basement is separately tenanted. Upper level tenants have FULL access to Backyard. (id:60365)
9307 Sideroad 9 Side Road
Erin, Ontario
Your search for the "perfect property" to curate your forever home is over. This one-of-a-kind oasis is ready & waiting for you to begin your dream build this year. This idyllic 18.41 acre property already has a brand new, custom designed, heated 1800 sq ft outbuilding along with many landscape features accounting for close to $1 Million dollars invested into this property already! Septic, well & hydro on site. Set back on a quiet countryside road, this remarkable property exudes privacy and seclusion. A tree lined driveway takes you to an acre of cleared land, ready for all your new home ideas! There are meandering trails through the soaring trees that lead you throughout the property. Endless wildlife is for sure to be seen! Enjoy the best of both worlds as you take in all the beauty and peacefulness of nature all while being within easy reach of everyday conveniences found in Halton Hills, Caledon, Erin and Guelph. Take note that Erin's Official Town Plan is in the process of being updated which could potentially mean a severance in the distant future. Inquire with the Town of Erin on how you can build an ADU (Accessory Dwelling Unit)on the property as well. This property is currently in a Managed Forestry Program which helps lower taxes and also falls under Secondary Agricultural. Inquire with me on how Agritourism opportunities can help you create your dream oasis! In addition, The location of this property is perfect as it's just off of Trafalgar Road(paved road), south of 124. Only 15 minutes to Acton Go Station, 20 minutes to Georgetown, 25 minutes to Guelph/Orangeville, 30 minutes to Brampton, 40 minutes to Oakville and Pearson Airport. Opportunity is knocking at your door as this "gem" of a property will appease even the most discerning buyer. (id:60365)
2 - 371 East 28th Street
Hamilton, Ontario
Fully Renovated Legal 2 Bdrm Bsmt Apartment In High Demand Hamilton Mountain. Approx 986 sq.ft of bright & modern space. Open Concept, Spacious Layout. All renovations completed with permits and meets all fire safety requirements. All Newer Appliances Incl. Private, Ensuite Washer/Dryer. Huge Bathroom. Modern Vinyl Flooring Throughout. Potlights Throughout. A large renovated kitchen w/ plenty of countertop space and cabinetry. Lots Of Storage. 1 Driveway Parking Spot Included. Shared Use of a big Fenced In Yard. Located Close To Concession Street Shops, Sherman Access, Limeridge Mall, Juravinski Hospital, St. Joseph's Hospital, Parks, Schools And More. Vacant and available immediately. Hydro is separately metered. Gas & water split with main floor tenants (portion TBD). Also, the landlords are awesome! (id:60365)
213 - 72 Main Street E
Port Colborne, Ontario
Original 2 bed 1 bath condo currently tenant by a family that has lived in the building for a long time. This condo is bright and cozy with a galley kitchen and huge combined dining room and living room with a walk out to a North facing balcony to watch sunsets. So much value in this building with the most affordable maintenance fees in Niagara Region. The building is quaint with owners who have pride of ownership. Walk to shops on Main Street across the Welland Canal, walk to Vale Recreation center with ice rink and gym facilities. Enjoy coffees on your private balcony facing the Welland Canal and enjoy the ships going by on the locks and the festivities of living in a small town not far from the tourist shopping, restaurants and wineries. The building has no elevator and the condo is on the second floor. Bring your offer! (id:60365)
5 Heming Street
Brant, Ontario
Welcome To This Stunning Modern Home In Paris! This 3+1 Bedroom Home Featuring Striking Modern Elevation And A Spacious Double Car Garage. The Main Floor Boasts A Bright, Open-Concept Layout Perfect For Entertaining, Including A Large Dining Area, A Cozy Great Room, And A Chefs Delight Kitchen Equipped With Stainless Steel Appliances And Ample Cabinetry. Upstairs, Unwind In The Expansive Media Room Perfect For Movie Nights Or A Second Lounge. The Luxurious Primary Bedroom Offers Not One, But Two Walk-in Closets And A Spa-Like 4-PieceEnsuite. Two Additional Generously Sized Bedrooms Provide Space For Family Or Guests. Conveniently Located On The Second Floor, The Laundry Room Adds To The Practicality Of This Home. Located In One Of Paris Most Sought-After Communities, This Home Blends Comfort, Functionality, And Style. (id:60365)
132 Sanders Road
Erin, Ontario
Welcome to Brand New house with 4-bedroom & 3.5 washroom detached home in most desirable area. Never lived in, Available for Immediate lease in the heart of Erin. This stunning residence features a bright and spacious open-concept layout with soaring ceilings and upgraded hardwood flooring throughout the main level. The modern kitchen boasts premium finishes and seamlessly overlooks the living and dining areas, creating the perfect space for both daily living and entertaining. The expensive primary bedroom offers a luxurious 4-piece ensuite and a generous walk-in closet, while the additional three bedrooms are equally spacious and filled with natural light. Bathrooms come with upgraded finishes, adding a touch of elegance to the home. Situated in a warm, family- friendly neighbourhood, this home is just minutes from top-rated schools, parks, hiking trails, and a variety of local amenities. Walk in Pantry In Kitchen. Laundry on Upper Level. Unfinshed Basement With Side Entrance. (id:60365)
50 - 19 Picardy Drive
Hamilton, Ontario
Beautiful, modern, and upgraded 2-bedroom, 2-bathroom townhome located in the highly desirable New Stoney Creek Mountain neighborhood. This rare townhouse features aground-level entry from the garage with access to a spacious backyard, a bright second level with a brand-new kitchen, stainless steel appliances, breakfast bar, and an open-concept living/dining area with large windows and a walkout to a private balcony. The upper level offers two generous bedrooms, including a primary with ensuite and walk-in closet, plus two full bathrooms with both bathtub and glass shower. Ideally situated just a 2-minute walk to Salt fleet High School, and close to parks, shopping, restaurants, and major highways via Red Hill and the Lincoln Alexander Parkway. A Must See !! (id:60365)
104 Dyer Court
Cambridge, Ontario
Come for the house, stay for the family-friendly neighbourhood and amazing neighbours! A beautifully maintained semi-detached home nestled on a quiet street in the charming area of Hespeler. Surrounded by lush nature, scenic trails, and breathtaking sunsets from the back windows, this home offers peaceful living just minutes from everything you need. Start your day with a coffee in hand on the patio and a peaceful view of the beautifully maintained backyard. Or walk to nearby parks, schools, and the charming downtown Hespeler filled with cozy cafes, breweries, restaurants, and shops.Inside, the open-concept layout features a bright living and dining area, a spacious and fully custom kitchen (remodelled in 2022), and spacious bedrooms, offering comfort and functionality for growing families or downsizers alike. The fully finished lower level provides a versatile family room and additional living space for a home office, playroom, guest room, or gym.With updated finishes, a private fenced yard, and recent major upgrades including a water softener (2024), water heater (2025), A/C and furnace (2025), and roof (2020) this home is truly move-in ready. All major amenities are within a 5-minute drive, including quick access to Highway 401. 104 Dyer Court is ready to welcome you home. (id:60365)













