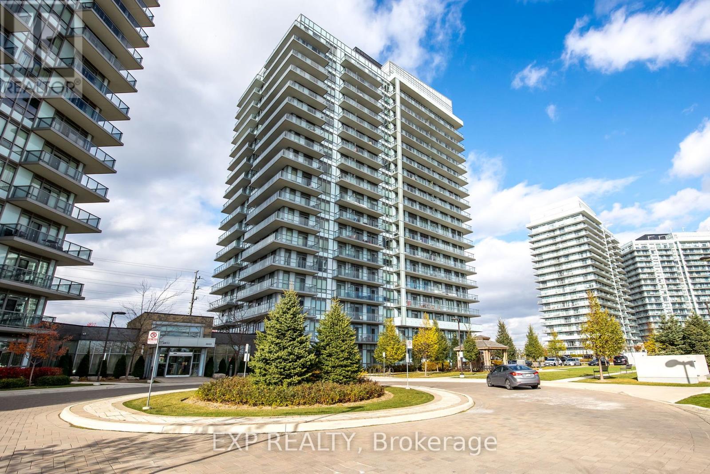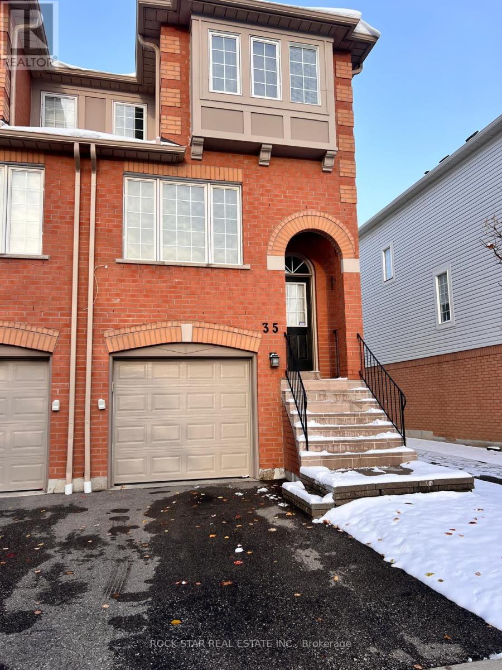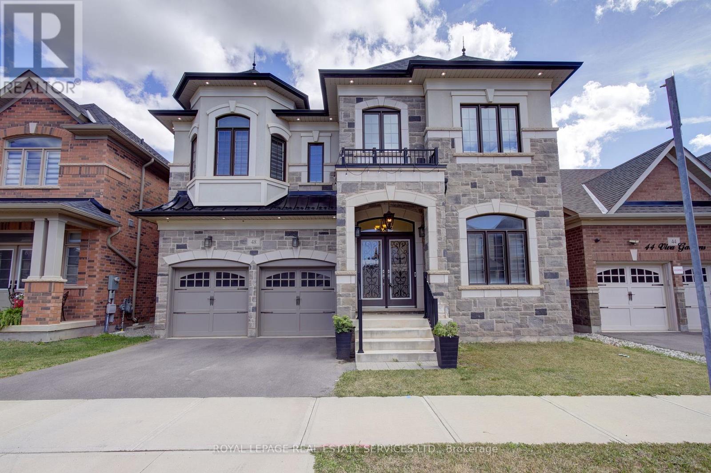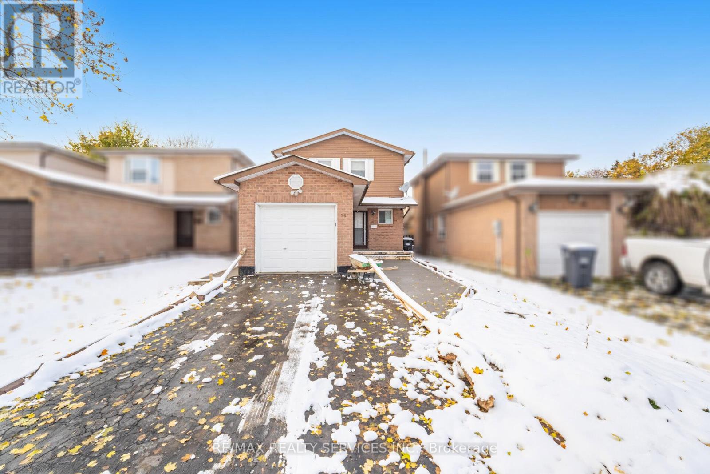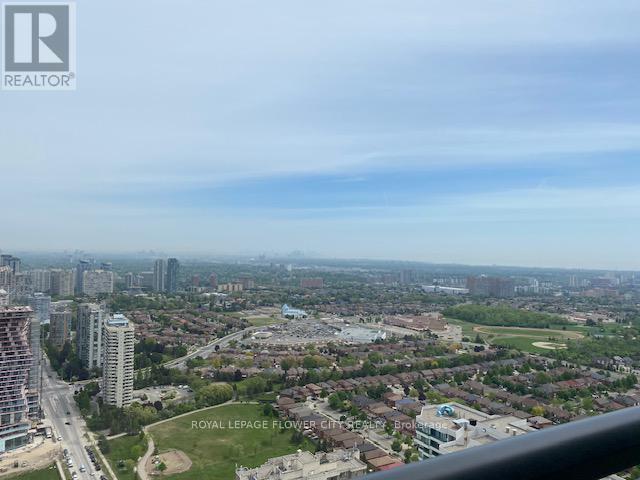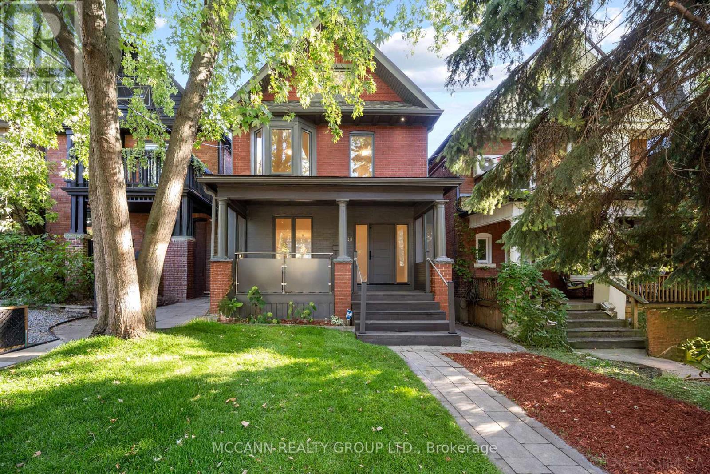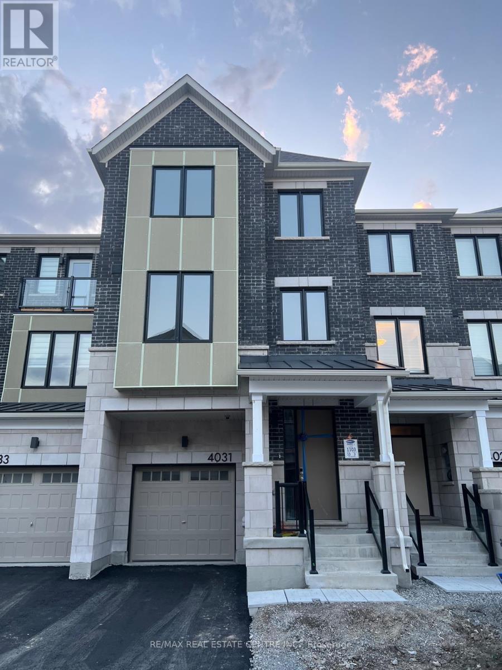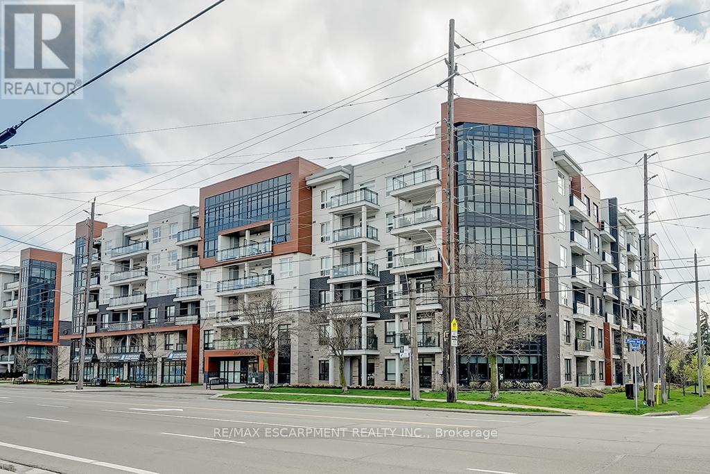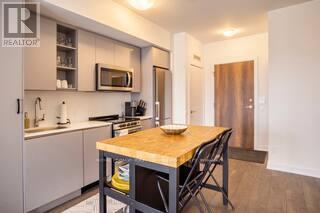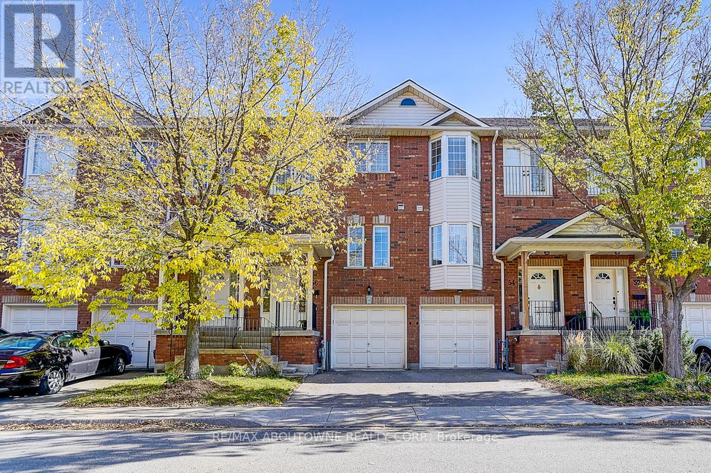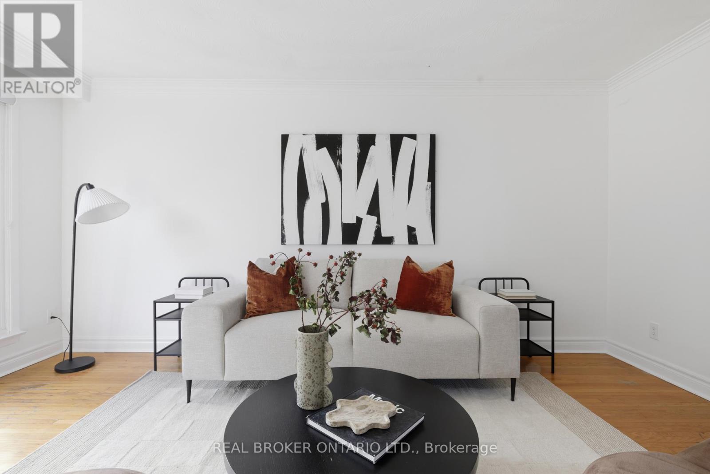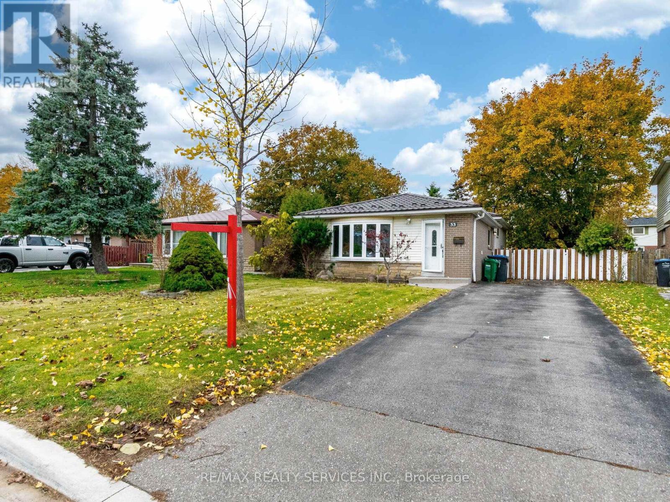706 - 4655 Glen Erin Drive
Mississauga, Ontario
Welcome to urban living in the heart of Central Erin Mills! This beautifully maintained2-bedroom, 2-bathroom condo offers a functional open-concept layout with modern kitchen finishes, generous living space, and sun-filled south exposure. Step out onto a large private balcony and take in stunning views of downtown Toronto and the CN Tower - the perfect backdrop for your morning coffee or evening unwind. Both bedrooms are well-sized with ample closet space, and the unit offers tasteful finishes throughout. Located in a highly sought-after building with top-tier amenities, and just minutes from Credit Valley Hospital, Erin Mills Town Centre, Hwy 403, restaurants, and public transit. (id:60365)
35 - 5030 Heatherleigh Avenue
Mississauga, Ontario
Beautiful 2-storey townhouse in the highly sought-after Mavis and Eglinton corridor. Situated within the Rick Hansen school district, with school bus service for most elementary students, and just a short walk to churches, Masjid Farooq Adonis, Rabba, and No Frills. Ideal for commuters, offering exceptional convenience with quick access-only 2 minutes to Hwy 403, 4 minutes to Hwy 401, and 5 minutes to Square One Mall. (id:60365)
48 Viva Gardens
Oakville, Ontario
Welcome to 48 Viva Gardens a truly spectacular executive stone and brick showstopper, boasting almost 3,800 sq. ft. of living space. Built by award-winning Treasure Hill Homes, this residence is located on a quiet street in the master-planned community of Glenorchy in prestigious North Oakville. With commanding curb appeal, architectural detailing throughout, and the generous use of natural stone and imported tile. This home offers soaring ceilings on all three floors, quality engineered flooring, a matching custom oak staircase, and elegant plaster accents. The open-concept, eat-in chef's kitchen features floor-to-ceiling upgraded cabinetry, professional series appliances including 36'' JennAir 6 burner gas stove with custom range hood, a massive family island, and natural stone solid surfaces an entertainers dream! Not to be missed are the large principal rooms, an oversized family room with a custom fireplace, a main floor office, a grand entrance, and custom lighting and ceiling details throughout. Upstairs, you'll find four spacious bedrooms, each with walk-in closets and luxurious ensuite privileges. The primary retreat is nothing short of spectacular, showcasing a large, fitted walk-in dressing room and a resort-style spa ensuite. The unspoiled lower level features a matching, richly stained oak staircase, soaring ceilings, a finished landing area, and well-appointed spaces for future development. Additional notable features include: interior and exterior pot lights throughout, upgraded 200-amp electrical service, custom window coverings, central air conditioner and humidifier, garage door openers with remotes, garden shed and so much more! (id:60365)
Bsmt - 26 Vodden Street W
Brampton, Ontario
Bright and well-kept 1-bedroom, 1-bath basement apartment for lease in the heart of Downtown Brampton. Features an open-concept living and dining area, functional kitchen with full-size appliances, and private entrance. Conveniently located near Gage Park, Brampton GO Station, schools, shopping, and transit, with easy access to Highway 410. Ideal for a single professional or couple seeking a comfortable space in a central location. Tenant to pay 25% of utilities & 1 driveway parking space included. (id:60365)
4010 - 3975 Grand Park Drive
Mississauga, Ontario
Luxury Condo Building In The Heart Of The City, 1+1 Bedroom Condo, 9' Ceiling Kitchen Features 4 Stainless Steel Appliances. Granite Countertops Under Mount Sink, Ceramic Backsplash. Laminate Floors In The Living Area. Steps To Square One Shopping Center, Transit, Go, Library, City Center, Living Arts Center, Theater, Sheridan College & More! Minutes To Hwy 403/Qew! S/S Fridge, S/S Stove, S/S built in dishwasher, Clothes washer, Clothes Dryer, All electrical light fixtures., 24 hours concierge for security. (id:60365)
217 Pearson Avenue
Toronto, Ontario
Welcome to this fully reimagined Edwardian residence, taken back to the studs and rebuilt with Timeless Charm and Modern Sophistication. Perfectly situated on one of the most coveted streets in Roncesvalles-High Park, this home is steps to Roncesvalles Village, St. Joseph's Hospital, and the Lakefront, offering the best of connected urban living. A charming front porch opens to a sunlit foyer leading to a generous open-concept Living, Dining, and Chef's kitchen with SMART appliances, Gas Cooktop, and Oversized Peninsula -ideal for entertaining. Family room walks out to a stunning backyard with a covered Pergola flowing into additional entertaining outdoor space. Main Floor office or potential Mudroom with a main floor powder room, custom coat closet completes the functionality of this Main floor. The Second floor Primary Suite impresses with a spa-inspired five piece ensuite, Custom walk-in closet and a feature Fireplace wall. Two Additional bedrooms one with ensuite and a laundry room with custom shelving creates perfect relaxing space for family. The third Level adds two additional sizable bedrooms, with a shared bath, and a walkout Sun deck with Lake views. The Lower level with a private entry offers a multitude of Options. Currently set up as a four-bedroom, two-bath layout, additional laundry and appliances brings in sizable rental income, also used alternately as an office and kids playroom. Eventually you could take down the dry wall to convert into additional family space. Updated mechanicals with a new Roof (with Ten year Warranty), spray foam Insulation, Electrical, plumbing, Two Furnaces, Rear extension, Home automation wiring. Additional Laneway garage Access qualifies for further potential housing to be built for appr 1600 sq ft of further Living space. Seamlessly blending timeless character with modern comfort, this home provides abundant living space, sophistication, and flexibility for todays lifestyle. (id:60365)
4031 Saida Street
Mississauga, Ontario
Gorgeous, Mattamy built exclusive luxury homes enclave in a great location close to Highways and plaza and schools. This beautiful, freshly painted home features 4+ 1 generous sized Bedrooms, 3.5-Bathroom and engineered hardwood thru 'out. Impressive stone and brick porch with solid entrance door leading into majestic 20 ft sun filled foyer. Main floor bedroom with 3pc ensuite washroom, home office/Rec room with a walkout to backyard.(Can be used as a separate Main floor apartment). Dark stained staircase leading upstairs to Great Room with an electric fireplace, perfect for lighting up the ambiance. Modern kitchen with stainless steel appliance, quartz counters with a flush breakfast bar invites you to entertain and engage with guests in the dining area, while a ,rear facing private balcony creates a seamless indoor/outdoor dining experience. 2nd floor home office can be used as a bedroom or kids play area. On the third floor, you'll find a conveniently placed laundry room by the bedrooms and linen closet, Discover a full bath before checking out the second and third bedrooms with individual closets. The generous primary bedroom is the ultimate oasis, with your own private balcony, double walk-in closet and an ensuite with Bath Oasis for an at-home spa experience. (id:60365)
502 - 320 Plains Road E
Burlington, Ontario
Stunning one bedroom + den suite at Affinity in Aldershot! Custom kitchen with quartz, stainless steel appliances, breakfast bar and glass subway tile backsplash. Open concept living with 9' ceilings, in-suite laundry, 4-piece bathroom and spacious private balcony. Steps to the GO station, RBG, marina, library, schools and Burlington Golf & Country Club. One underground parking space and one storage locker on unit level. Building amenities include loads of visitor parking, electric car charging station, rooftop terrace with BBQs, gym, yoga room and party room! (id:60365)
819 - 251 Manitoba Street
Toronto, Ontario
Welcome to waterfront living with a view that will take your breath away! Boutique style condo living with the amenities of a full condo building! Enjoy an unobstructed southwest panorama of Lake Ontario and Grand Avenue Park from this exceptionally maintained 1+1 bedroom suite with a private balcony-perfect for morning coffee or evening sunsets. Located in a quiet, modern building with 24-hour concierge and security, this bright open-concept layout offers a functional den ideal for a home office or guest area, a well-appointed kitchen with quality finishes, and a spacious living/dining area designed for easy entertaining. Building amenities include a fully equipped gym, indoor pool, sauna, BBQ area, pet care station, and the newly opened residents' lounge. One parking space and one locker are included for your convenience. Enjoy the best of both worlds-peaceful lakeside living with easy access to city life. Steps to waterfront trails, Grand Avenue Park, and Bike Share TO, with quick access to the Gardiner Expressway, Mimico GO Station, downtown Toronto, and major shopping destinations including Costco, Walmart, and Sherway Gardens. Experience effortless urban living with resort-style amenities and incredible lake views-your next home awaits! (id:60365)
56 - 1130 Cawthra Road
Mississauga, Ontario
Stunning Approximately 2300 Sq.Ft Living Space Condo Townhouse Located In High Demand Heart Of Mineola's Most Prestigious Neighborhood. 9 Feet Ceiling On Main. Functional Layout Brings 3 +1 Spacious Bedrooms & 4 Washrooms. Sun-Filled Living/Family Room & An Office On Main. Kitchen W/ Eating Area. Finished Basement Walks Out To Private Backyard. Recent Renovations Include: Brand New Staircase, Quartz Kitchen Countertops & Backsplash, Fresh Painting & Engineered Hardwood Floors Throughout. Brand New Range Hood, 1 Year New Dishwasher & Refrigerator. Close To Top Ranking Schools. Minutes Access To QEW, GO TRAIN. Walk To Lakefront Promenade Park, Shopping & All Amenities. (id:60365)
1324 Lawrence Avenue W
Toronto, Ontario
Crowned with potential and flooded with light, this solid 3-bed, 2-bath semi-detached brick home nails the balance between practical and full of promise.The main floor moves effortlessly living, dining, kitchen each space flowing into the next.Upstairs, 3 bright bedrooms and a bathroom keep things simple, functional, and comfortable.Downstairs, a separate entrance, big windows, bathroom, kitchen, and laundry area set the stage for an in law suite or potential income unit.Outside? A private drive with room for up to 4 cars, TTC literally at your doorstep, and Walmart, Metro, and LCBO around the corner.Bright. Solid. Ready for its next chapter. (id:60365)
33 Elrose Road
Brampton, Ontario
Immaculate , renovated , freshly painted 3+1 Bedroom 3 Bathroom Detached Home In A Quiet And Family Friendly Neighbourhood . This home features with Upgraded kitchen with Quartz countertop ,all stainless steel appliances , laundry on main floor . Huge Size living/dining area .All Bedrooms Are Generous Size. . Enjoy your summer with in-ground pool and Patio in a Huge Backyard and . Basement with separate entrance offers potential for rental income With Large Recreation Room,, Bedroom, Bathroom And Lots Of Storage.3-4 Car Parking On The Driveway. (id:60365)

