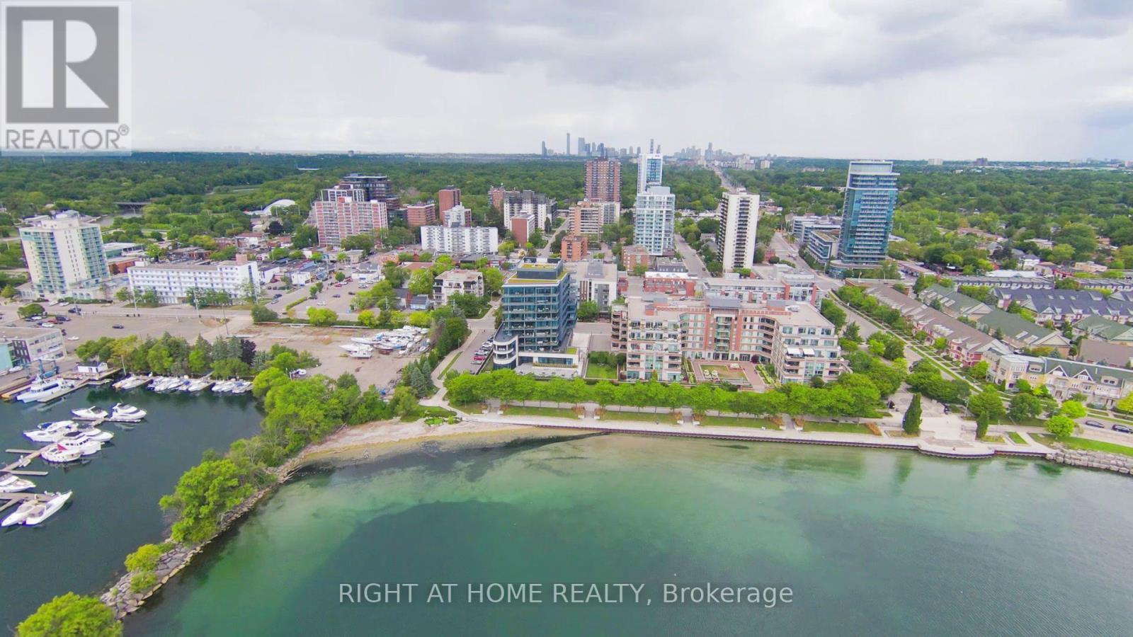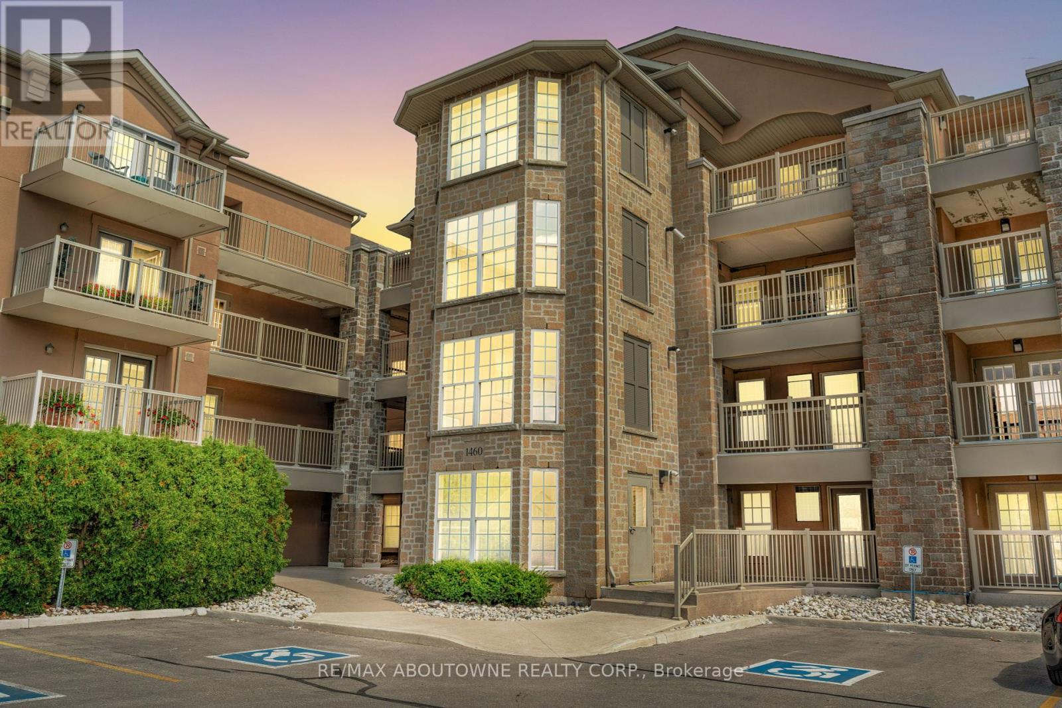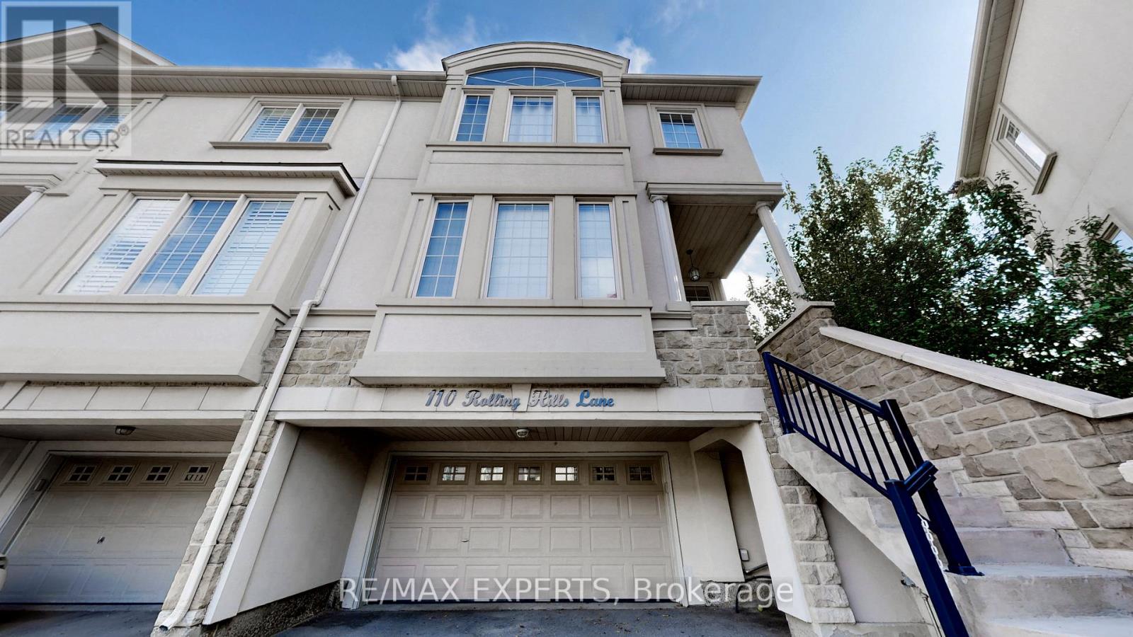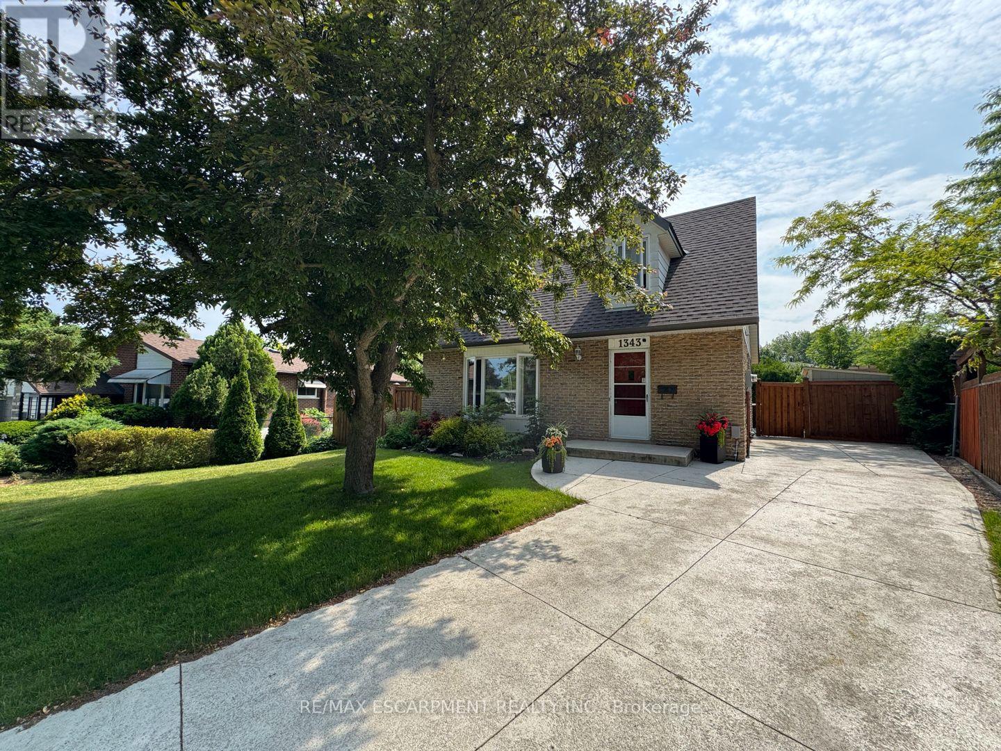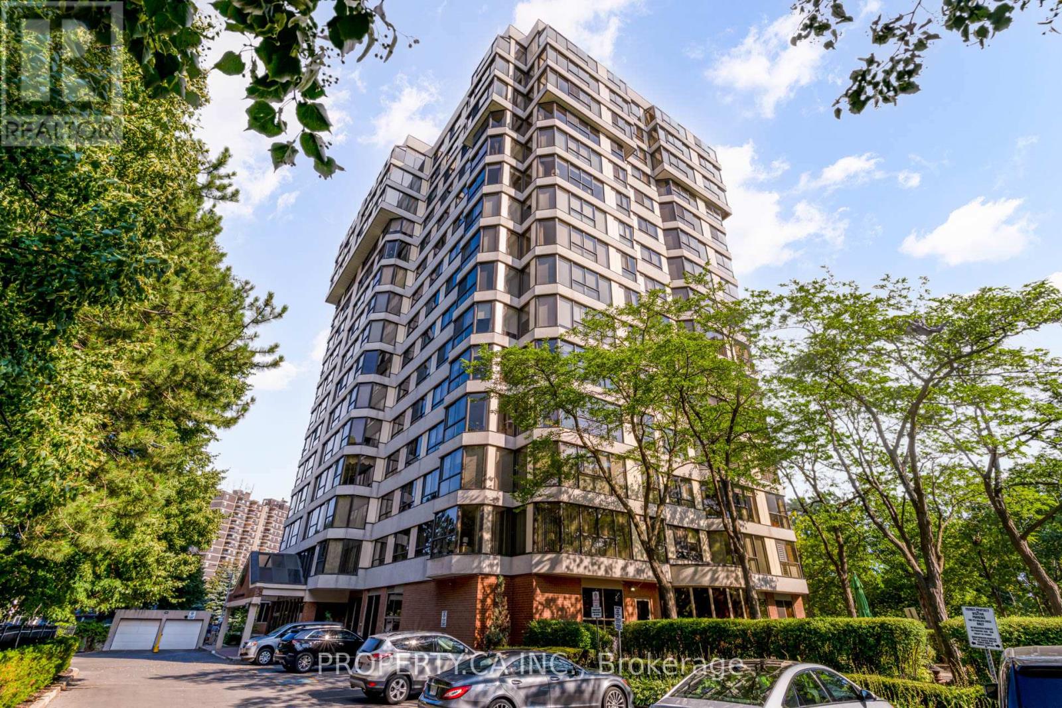718 - 3240 William Coltson Avenue
Oakville, Ontario
Welcome to the Greenwich Condos by Branthaven at 3240 William Coltson Way- Oakville's newest luxury address: This 1 + den, 1 bath suite offers modern elegance with an open-concept layout, high-end finishes, and floor-to-ceiling windows that fill the space with natural light. The versatile den is perfect for a home office or guest area. Enjoy the added convenience of 1 underground parking space and a private locker. Located in a premium luxury building, residents have access to exceptional amenities including a state-of-the-art fitness centre, stylish party room, and rooftop terrace with stunning views. Close to shopping, restaurants, parks, trails, public transit and major highways. A must see for professionals, first-time buyers and investors. (id:60365)
405 - 70 Port Street E
Mississauga, Ontario
Spacious north-east facing corner unit in a boutique condo at the heart of Port Credit Village. Bright with floor-to-ceiling windows and a private balcony where BBQs are permitted. Features 2 bedrooms, 1 full bathroom, a modern kitchen with bar seating and ample storage, in-suite laundry, and no carpet throughout. Includes 2 underground parking spots and 1 locker. Building offers fitness room and party room.Enjoy the lakefront lifestyle. right on Lakeshore Blvd, steps to the marina, trails, shops, cafés, restaurants, and year-round events. Walk to Port Credit GO and minutes to the QEW for quick access to Toronto. (id:60365)
1148 Windbrook Grove
Mississauga, Ontario
Absolute Showstopper Beautiful 3 Bedroom & 4 Washroom 2 Storey Semi Detached House With Finished 1 Bedroom Basement For Lease In One Of Demanding Neighborhood Of East Credit In Mississauga, This Semi Detached House offer Combined Living/Dining Room, Separate Family Room With Fireplace & Large Window, Upgraded Kitchen With Quartz Counter/Stainless Appliances, Breakfast Combined With Kitchen And W/O To Backyard With Ravine Lot Backing To Golf Course, No Carpet Whole House, Second Floor Offer Master With W/I Closet & 4 Pc Ensuite, The Other Good Size Rooms With Closet & 4 Pc Bath, Finished 1 Bedroom Basement With Rec Room & 3 Pc Bath, Walking Distance To The Heartland Town Centre, Golf Course, Public Transit, Rick Hanson School & Mins From The 407, 403 & 401. (id:60365)
212 - 1460 Bishops Gate
Oakville, Ontario
3 Bedrooms! 2 Parking Spots! Beautifully Updated! Discover this 1,348 sqft executive style condo featuring an intelligently designed floorplan in prestigious Glen Abbey, home to some of the province's top-ranked schools. This unit features a modern kitchen showcasing a quartz countertop with matching quartz backsplash, sleek cabinetry, and a walkout garden door to a private balcony, perfect for morning coffee or evening relaxation. The open-concept kitchen and living areas are enhanced with upgraded LED lighting fixtures, creating a bright, contemporary atmosphere. The updated primary ensuite features a quartz vanity and elegant finishes, while two additional bedrooms provide flexibility for family, guests or a home office. With ample storage and a thoughtful layout, every inch has been maximized for modern living. Thoughtful upgrades like elegant wall sconces, zebra-style blinds, and sleek black interior doors enhance the home's modern design and ensure a truly move-in ready experience. Residences of this distinguished neighbourhood enjoy proximity to trails, parks, shopping, transit and the iconic Glen Abbey Golf Course. A perfect combination of space, style, and location. Don't miss this rare opportunity to own a 3 Bedroom, 2 Parking spot condo that is ideal for families or professionals seeking the best of Oakville living! *Some images in this listing have been virtually staged. (id:60365)
60 Greenfield Drive
Toronto, Ontario
Welcome to 60 Greenfield Dr in Etobicoke, a refreshed home with lucrative income potential, a modern aesthetic, and a location that delivers both lifestyle and convenience. Set on a quiet, tree-lined street with mature gardens, a spacious backyard, and an attached carport, this property offers exceptional value for families, investors, or multi-generational living. The main floor features three bright bedrooms, an elegant kitchen with brand-new appliances, sleek quartz countertops and cabinetry, a stylish three-piece bathroom, and open living and dining areas ideal for everyday comfort and entertaining. Thoughtful updates include new hardwood and porcelain flooring, upgraded lighting, fresh paint throughout, and a brand-new front entry with sidelight, giving the home a polished, move-in-ready appeal. The fully finished lower level with its own private entrance has been renovated with over $100,000 in improvements. This versatile two-bedroom suite includes a large living area, bar with sink, a modern three-piece bathroom, and new vinyl flooring, making it perfect for extended family, a rental unit, or a personal retreat. Enjoy a deep backyard with established trees and space to garden, entertain, or simply relax outdoors. Additional upgrades include a complete electrical update and brand-new fixtures throughout, adding long-term value. Located minutes from Sherway Gardens, Cloverdale Mall, top-rated schools, restaurants, parks, and major transit options including Islington and Kipling subway stations, GO Transit, MiWay, and highways 427, 401, QEW, and the Gardiner Expressway, this home combines modern comfort with an investment upside. 60 Greenfield Dr is a rare opportunity in Etobicoke, offering move-in ready living today. (id:60365)
110 Rolling Hills Lane
Caledon, Ontario
Stunning Executive End Unit Townhouse Situated On A Picturesque Pie Shape Ravine Lot. This 3 Story Residence Offering 3 Bedrooms, 4 Baths, And Nearly 3000 Sqft Of Executive Living Space. Large Primary Bedroom With 5 Pc Ensuite Overlooking Ravine And Valley. Great Layout, Chefs Kitchen With Breakfast Bar, Stainless Steel Appliances, And Granite Tops Connected To Sun-Filled Family Room. Overlooks Ravine And Walkout To Balcony. Amazing Upgrades Across All Three Finished Levels, 9 Foot Ceilings On Main, Hardwood Floors, Crown Moldings, Convenient Upper Floor Laundry With Cabinets And Sing. Finished Lower Level With 3 Pc Bathroom, Garage Entry And Walk-Out To Hot Tub Overlooking Valley And Ravine. 2 Car Garage With 4 Car Parking On Driveway. Won't Disappoint, This Was The Model Home And Is The Largest Townhome In This Complex On A Dead End Street. Recently Installed New Lennox High Efficiency Furnace And Air Conditioner with 10 year transferable warranty. POTL Fee Of $240 Per Month Includes Snow Removal And Lawn Cutting. This Immaculate Home Comes Fully Furnished If Buyer Choices. (id:60365)
1496 Farmstead Drive
Milton, Ontario
Absolutely stunning Mattamy-built home offering 4+1 bedrooms and 5 bathrooms in a prestigious, family-friendly neighborhood. This beautifully upgraded residence features approximately 2,700 sq. ft. of living space, designed with a bright open-concept layout, smooth 9-ft ceilings, elegant hardwood floors, and a hardwood staircase. It includes two primary-style bedrooms with ensuite bathrooms and large walk-in closets, plus a versatile fifth bedroom ideal for guests, office, or in-laws. The modern kitchen is perfect for hosting, with granite countertops, a spacious island, and stainless steel appliances. The home offers 3 full bathrooms upstairs and a total of 5 throughout, providing space and comfort for any family. A separate basement apartment adds even more flexibility and privacy. Smart home features include a Wi-Fi thermostat, front door security camera, and smart doorbell, bringing ease and peace of mind to everyday life. Located minutes from top schools, parks, shopping, and transit this home blends luxury, function, and unbeatable location. Don't miss your chance to see it book your private showing today! (id:60365)
3102 - 36 Park Lawn Road
Toronto, Ontario
Welcome to Key West Condos! This beautifully updated 1+Den, 1 Bath suite on the 31st floor features brand new flooring, a new dishwasher, and floor-to-ceiling windows with stunning south-facing lake views. The functional den is perfect for a home office, and the unit includes 1 parking space and 1 locker for convenience. Enjoy an unbeatable location with TTC at your doorstep, Mimico GO nearby, and quick access to the Gardiner Expressway. You're just steps from grocery stores, restaurants, shops, and the scenic shores of Lake Ontario. Residents have access to premium amenities including a gym, party room, guest suites, and 24- hour concierge. Everything you need for modern urban living! (id:60365)
1343 Janina Boulevard
Burlington, Ontario
Welcome home to 1343 Janina Boulevard in beautiful Tyandaga. This charming one and a half storey detached is the perfect move up home for young families. The main floor features a spacious kitchen with plenty of storage, stainless steel appliances, and under cabinet lighting. Large windows soak the living room dining room combination in bright sunlight. New luxury vinyl flooring throughout main level pulls it all together! Main floor bedroom which could be perfect for a home office or kids playroom. A powder room finishes off the main level. Upstairs you'll find two spacious bedrooms with updated carpeting and a full bathroom. The partially finished basement provides a great space for the kids to hang out and have fun. You'll love the large backyard where you can enjoy the sunshine on your large deck and take a dip in your pool! Brand new roof (2024). RSA. (id:60365)
1201 - 1271 Walden Circle
Mississauga, Ontario
Welcome to the Sheridan Club at Walden Spinney - a bright, beautifully updated 2-bedroom, 2-bathroom suite with a wonderful layout and an abundance of natural light. The spacious living and dining area is perfect for both quiet evenings and entertaining, with large windows and pot lights throughout. The modern kitchen has been tastefully renovated with quartz countertops, quality cabinetry, and a convenient bar-style pass-through to the dining area making it easy to serve meals or chat with guests while cooking. Both bedrooms are generously sized, and the primary includes double closets, a large linen closet, and a newly renovated ensuite. This friendly, well-managed community offers more than just a home residents enjoy membership to both the Sheridan Club (indoor pool, fitness centre, and social activities) and the Walden Club (outdoor pool, tennis, pickleball, squash, landscaped gardens, and more). Ideally located near the QEW, Clarkson GO, and an array of walkable restaurants and shops including Metro, Shoppers Drug Mart, Canadian Tire, and HomeSense. You'll have everything you need within easy reach. Whether you're looking for a turnkey space to enjoy now or a low-maintenance home base for your next chapter, this suite offers comfort, convenience, and community all in one. NOTE: furnishings may be optionally negotiated into the offer. (id:60365)
13318 Tenth Side Road
Halton Hills, Ontario
Location location!!! This beautiful raised bungalow, situated on a pool-sized lot, is surrounded by a blend of city and country charm. Only minutes to shopping, trails, schools, rec center, and Hwy 401. This home is calling out to you to make it your own! Just over half an acre lot, at the south end of Georgetown. Featuring 3+2 bedrooms and 3 bathrooms, and a bright and spacious main floor thatincludes a large living room with hardwood flooring, a separate dining room, and a large eat-in kitchen with ceramic backsplash, tile flooring, stainless steel appliances, pot lights, a pantry, a beautiful bay window and a walkout to a 2-tiered deck with farm field views. Good-sized master with an updated 3 pc ensuite overlooking the backyard and a his and her closet. Enjoy two more bedrooms on the main floor, each with its own closet, a view of the front yard, and a shared main 5 pc bathroom with double sinks. The finished basement with a huge rec room features pot lights, new laminate floors, above-grade windows, and a propane fireplace. Additionally, there is a 3 pc bath with a closet, and two additional bedrooms with pot lights, double closets, and above-grade windows. Oversized double garage, driveway can hold 10+ cars, making it perfect for large families, car enthusiasts, or hosting gatherings. The Backyard oasis has a stone firepit area, a custom-built, heated, insulated 16' x 22' cabana with an overhang patio, surround sound, serving bar, and overlooks a farmer's field, perfect for all year-round entertainment. Septic Tank Replaced (2022). (id:60365)
41 - 1180 Mississauga Valley Boulevard
Mississauga, Ontario
Closets! Storage! Welcome to 41-1180 Mississauga Valley, an immaculately maintained 3 bed, 3bath townhouse nestled in the heart of the highly sought after Mississauga Valley community. Situated near top rated schools, minutes from the 403/410/401, Square One mall and many walking and biking trails. The kitchen is a culinary haven, equipped with sleek SS appliances (2024)ideal for entertaining, and flows seamlessly into the dining and living area that overlooks a sun drenched backyard. The custom built wood California shutters extend to every room on the upper level as well. The entire home was painted in 2024 and the three spacious bedrooms provide ample storage, including the primary retreat which houses a walk-in closet plus two additional full sized closets and ensuite bath. Luxurious hardwood floors on main level continue to upper level also. Basement offers a lot of light, beautifully maintained parquet flooring and additional ample storage space. This home combines natural serenity with urban convenience, making it the perfect choice for first home homebuyers or a growing family seeking the best of Mississauga living. (id:60365)


