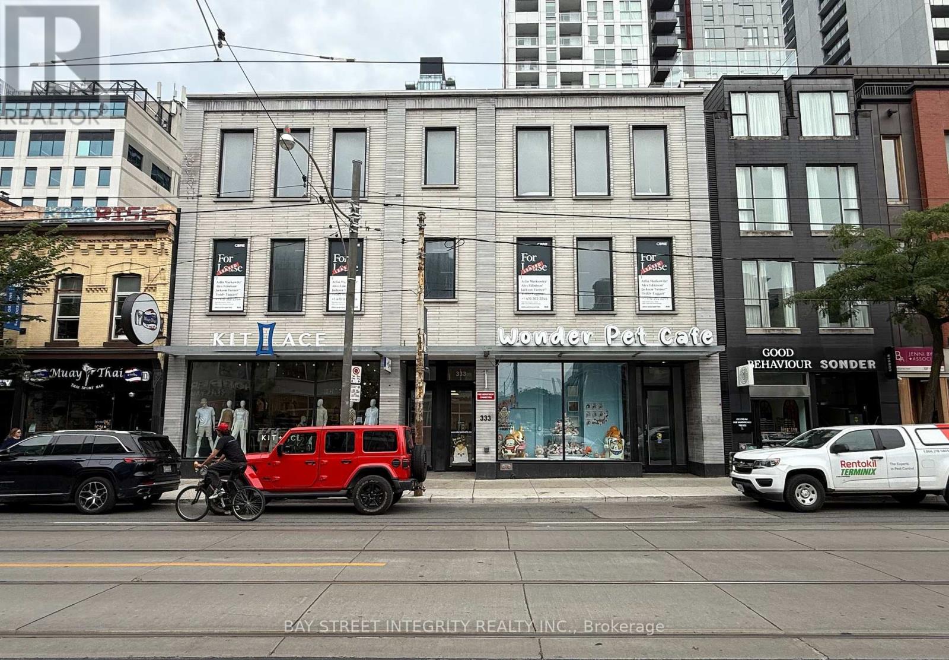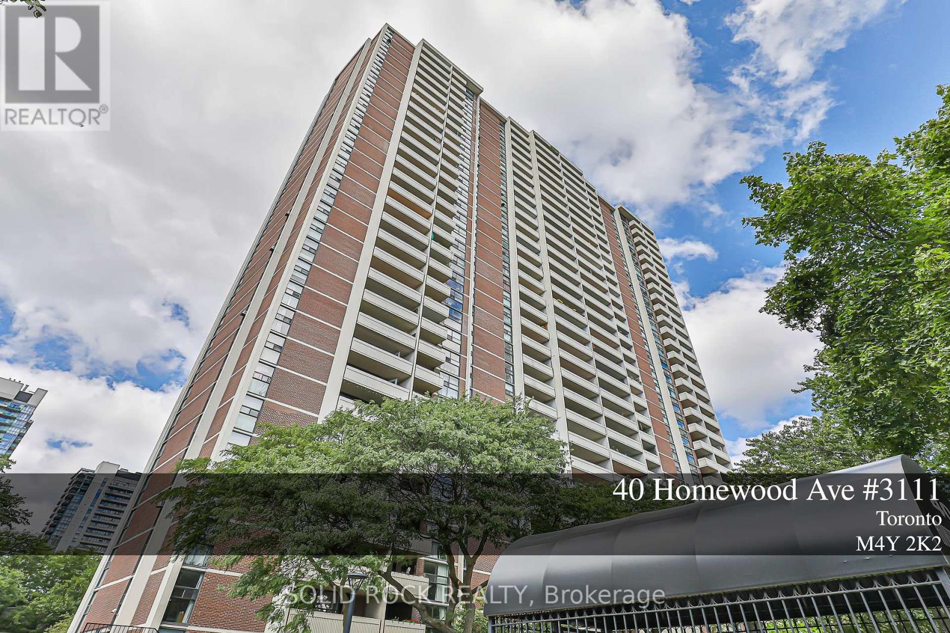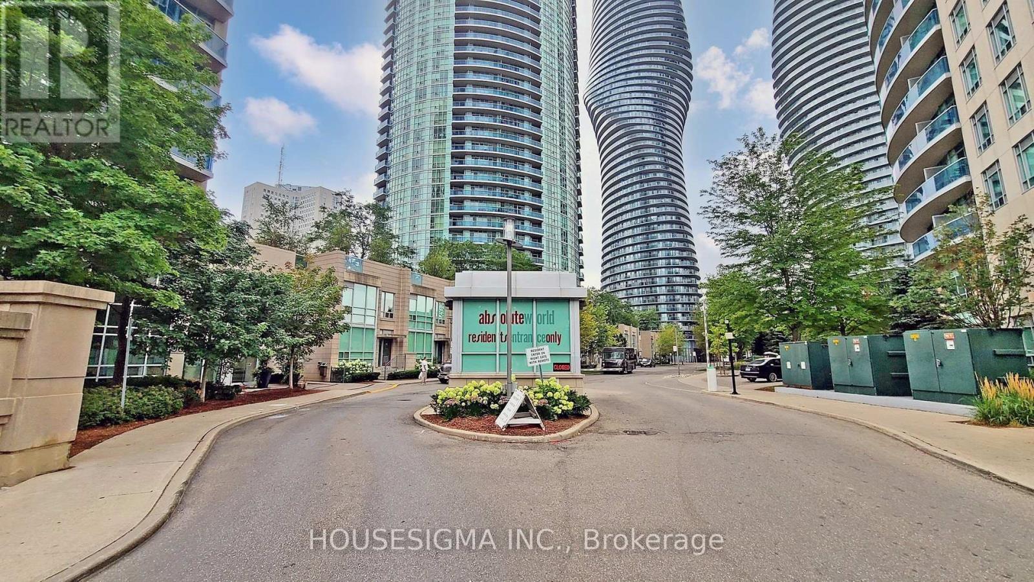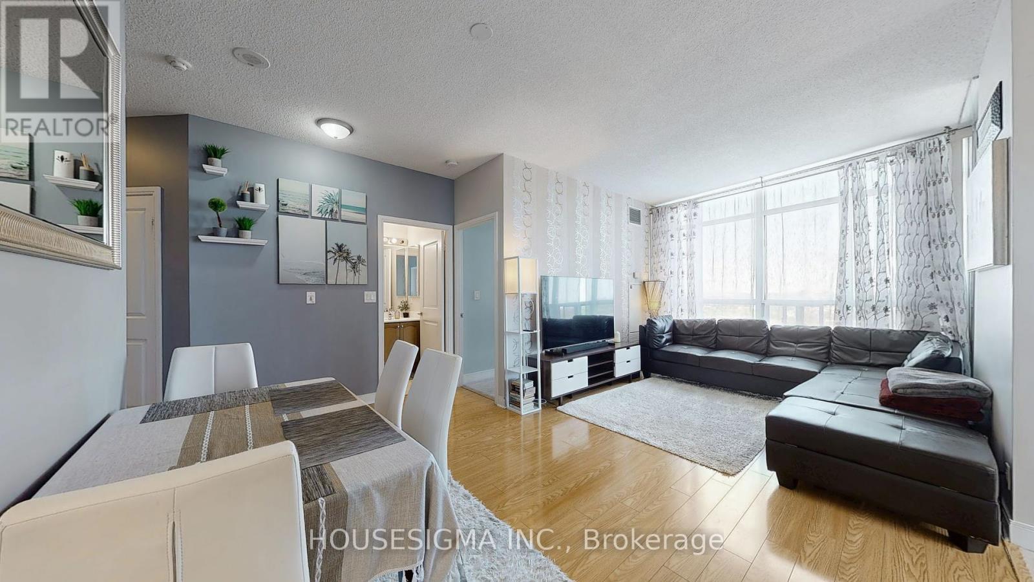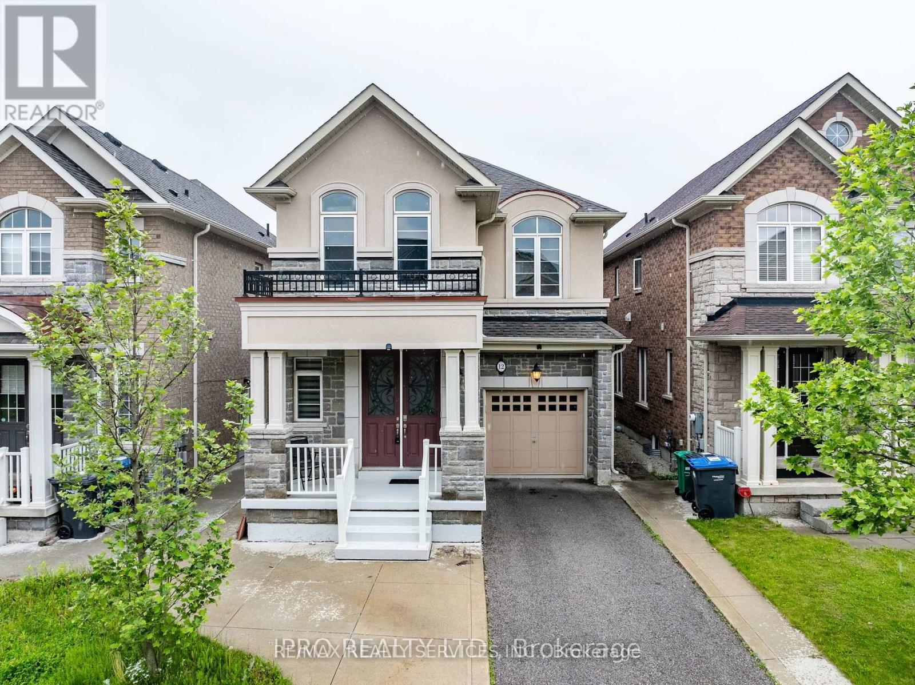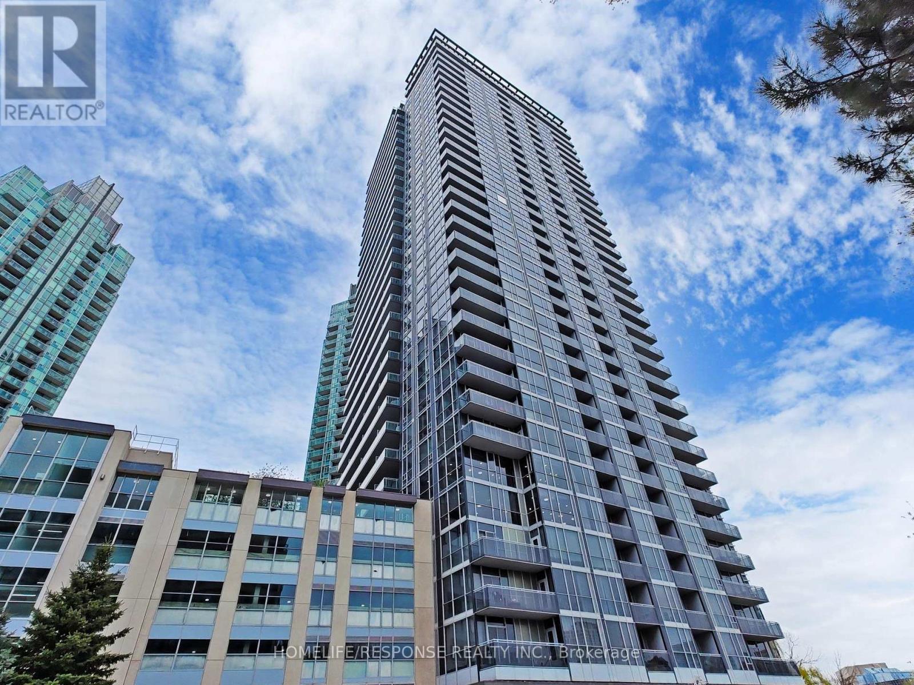1101 - 1486 Bathurst Street
Toronto, Ontario
Welcome to your next home or investment in the heart of South Forest Hill one of Toronto's most sought-after, vibrant neighbourhoods! This stylish 1-bedroom + den condo offers 667 sq ft of bright, functional space with floor-to-ceiling windows and sunset-facing west views from the private balcony accessible from both the living room and bedroom. Set in a modern boutique building (only 5 years old!), enjoy upscale amenities including: Fully-equipped gym Sleek party room, Billiards lounge with direct terrace & BBQ access, Full-time concierge service. You're just steps to transit, cozy cafes, top-rated restaurants, lush parks, scenic bike trails, and cultural gems like Wychwood Barns, Casa Loma and Plus, with quick access to the Allen Expressway, Hwy 401, and Yorkdale Mall, commuting or escaping the city is easier than ever. Bonus: Seller open to leasing back the unit, great opportunity for investors! (id:60365)
518 - 297 College Street
Toronto, Ontario
Gorgeous 2-Bedroom Unit Conveniently Located In Prime Downtown Area. walk To U Of T, Kensington Market, Chinatown, Steps To Street Car & Restaurants. T & T Supermarket Is Right Next To The Building. 10 Feet Ceiling With Floor-To-Ceiling Windows. Contemporary Design, Stone Counter Top, Laminated Flooring Thru Out. Move In And Enjoy. (id:60365)
518 - 297 College Street
Toronto, Ontario
Gorgeous Fully 2-Bedroom Unit Conveniently Located In Prime Downtown Area. Mins To U Of T, Kensington Market, Chinatown, Steps To Street Car & Restaurants. T & T Supermarket Is Right Next To The Building. 10 Feet Ceiling With Floor-To-Ceiling Windows. Contemporary Design, Stone Counter Top, Laminated Flooring Thru Out. Move In And Enjoy. Built-In Fridge & Dishwasher, Stove With Over-The-Range Microwave, Washer & Dryer, All Electric Light Fixtures & Window Covering. (id:60365)
Ground - 327 - 333 Queen Street W
Toronto, Ontario
Here you will find a highly profitable business located in the heart of City Place. This well-performing store generates impressive net operating income, making it an excellent opportunity for investors seeking stable returns.The property offers 2,894 sq. ft. of ground-level retail space along the prime stretch of Queen West. It is conveniently located directly on the 501 Streetcar line and just a few doors down from the future QueenSpadina Subway Station. In addition, the nearby Northeastern University campus, opening in 2025, is expected to bring significant foot traffic and further enhance the areas vibrancy. (id:60365)
3111 - 40 Homewood Avenue
Toronto, Ontario
Welcome to your newly renovated condo at 40 Homewood Avenue. This beautiful bachelor condo has been transformed from top to bottom and is ready for you to move in and enjoy. This bright, south-facing unit boasts brand-new flooring throughout, creating a seamless and "like home" feel. The new kitchen has been given a new facelift with newer cabinetry and new countertops, complemented by a new stainless steel appliances. The washroom has also been beautifully redone with modern finishes. The spacious main living area features a walkout to a large private balcony, offering stunning views and a perfect spot for morning coffee or evening relaxation. The unit is complete with a generously sized closet for ample storage, and a separate locker for your convenience. Located in a prime downtown location, you're just steps away from TTC, Toronto Metropolitan University, and the vibrant communities of Cabbagetown and Church-Wellesley Village. The well-managed building offers an array of fantastic amenities, including a concierge, a huge indoor pool, a fully equipped gym, and an outdoor terrace with BBQs. This unit is an exceptional opportunity for a student, professional, or couple seeking a turn-key, stylish home in the heart of the city. Parking can be rented from management for approximately $100 per month. Do not miss out on this opportunity. Please note some of these pictures have been virtually staged. (id:60365)
1205 - 255 Richmond Street E
Toronto, Ontario
Stunning 1+ 1 bedroom corner unit in the fabulous Space Lofts building. Breathtaking, Northwest, panoramic view from the 180 foot wrap around balcony. Well-maintained building with a whole host of amenities and steps to St. Lawrence market. The natural light, open concept and spectacular view of this unit provide a spacious feel normally found in larger units. The den is currently being used as a second bedroom. Kitchen has refaced cabinets/hardware (2025), quartz countertop and breakfast bar. Maintenance fee covers heat, hydro and water. Steps to Subway, George Brown, hospitals, parks, and shopping. (id:60365)
1208 - 15 Fort York Boulevard E
Toronto, Ontario
Live in the heart of it all!! This spacious 1 bed + large den condo offers stunning facing views of the CN Tower, Rogers Centre, Lake, and Skyline. Enjoy a newly-renovated, modern kitchen and bath, open-concept layout, floor-to-ceiling windows, and a sunrise-view balcony.Steps to the CN Tower, Rogers Centre, Scotiabank Arena, The Well, great dining, nightlife, and transit. Low maintenance fees + top-tier amenities: indoor pool, gyms, rooftop lounge, basketball court, sauna, BBQs, party room , and more. Includes access to next-door community centre, schools, park, dog park, and daily rec programs. Stylish. Spacious. Move-in Ready.Welcome Home!! (id:60365)
1303 - 80 Absolute Avenue
Mississauga, Ontario
This 2-bedroom, 2-bathroom suite for lease in the heart of Mississauga offers refined design, premium finishes, floor-to-ceiling windows, and breathtaking panoramic views with a private balcony accessible from both the kitchen and living room. The gourmet kitchen features granite countertops, full-sized stainless steel appliances (2022), and ample cabinetry, while soaring 9-foot ceilings and east-facing exposure fill the open living space with natural light. Two bathroomsone with a standing shower and one with a full-sized tubprovide convenience, complemented by a large-capacity LG ThinQ washer and dryer (2023). Residents enjoy exclusive access to the Absolute Club, a 30,000 sq ft recreational hub with indoor/outdoor pools, spa, steam rooms, saunas, courts, theatre, guest suites, BBQ terrace, fitness centre, and indoor track, all supported by 24-hour concierge and security. Ideally located steps from Square One, MiWay, GO Transit, highways 403/401/QEW, and the upcoming Hurontario LRT, this lease includes one parking spot and storage locker for added convenience. (id:60365)
1303 - 80 Absolute Avenue
Mississauga, Ontario
This expansive 2-bedroom, 2-bathroom residence offers refined design, premium finishes, floor-to-ceiling windows, and breathtaking panoramic views, perfect for homeowners seeking an elevated urban lifestyle in the heart of Mississauga. Step inside to a bright, inviting living space, bathed in natural light from its sunny east-facing exposure, with a private open balcony accessible from both the gourmet kitchen and living room, offering mesmerizing city skyline views, including lush greenery and even the CN Towerideal for entertaining guests or enjoying quiet, tranquil moments. The kitchen boasts gleaming granite countertops, full-sized stainless steel appliances (upgraded in 2022), and ample cabinetry, all seamlessly integrated with the open-concept living and dining area. The suite features one bathroom with a standing shower and another with a full-sized tub, providing versatility for both quick routines and relaxing soaks, while a new-style ThinQ LG large-capacity stacked washer and dryer (upgraded in 2023) handles big loads while maximizing space. Soaring 9-foot ceilings throughout enhance the sense of grandeur and openness, while central air conditioning and efficient gas heating ensure year-round comfort. Ownership includes exclusive access to the Absolute Club, a sprawling 30,000 sq ft recreational oasis featuring indoor and outdoor pools, a whirlpool, spa, steam rooms, saunas, squash and basketball courts, a theatre room, guest suites, a sun deck with BBQs, and a naturally lit fitness centre equipped with cardio machines, weight training equipment, and an indoor running track. With 24-hour concierge service and top-tier security, peace of mind and convenience come standard. Ideally located just steps from Square One Shopping Centre and within immediate reach of MiWay, GO Transit, highways 403, 401, and the QEW, plus the upcoming Hurontario LRT, commuting is effortless, and this exceptional suite includes one storage locker and underground parking. (id:60365)
12 Goodsway Street
Brampton, Ontario
This beautifully kept executive 4-bedroom, 2.5 -bathroom home offers the complete package: space, upgrades and location. Located in one of Brampton's most sought-after communities, this home is move-in ready and thoughtfully designed. From the moment you arrive, the double door entry and grand foyer set the tone, leading into a bright, open-concept main floor with 9-foot smooth ceilings, hardwood flooring, and elegant oak stairs. Enjoy a large combined living and dining space, a separate family room with a cozy fireplace, and a well-appointed kitchen with stainless steel appliances, quartz countertops, custom backsplash, and ample cabinetry. A spacious breakfast area overlooks the backyard ideal for casual dining and family gatherings. Upstairs, the primary suite offers a peaceful retreat with a large walk-in closet and a 5-piece ensuite. There are 3 additional bedrooms, which all include large windows and closets, a shared full bathroom and an upper-level laundry area for added convenience. With no sidewalk. All of this in a quiet, family-friendly neighborhood close to top-rated schools, parks, shopping, transit, and major highways. 2 Parking on driveway and 1 in garage. (id:60365)
C-105 - 243 Perth Avenue
Toronto, Ontario
Welcome to Suite C105 at 243 Perth Ave, a rare 2-bedroom, 2-bath residence in the sought-after Arch Lofts. This suite stands out with its expansive 460SF, private grade-level terrace, a true extension of your living space. Whether you are entertaining, gardening, or simply relaxing outdoors, this one-of-a-kind terrace offers a private urban oasis rarely found in condo living. Inside, Scavolini kitchen, built-in appliances, clean architectural lines, and modern finishes/design, create a stylish yet comfortable atmosphere. The primary suite is complete with a spa-like ensuite and view of the garden terrace, providing a serene retreat. One car underground parking space and 2 lockers add everyday convenience. Set in the heart of the Junction Triangle, Arch Lofts combines peaceful residential living, in a boutique building, with unbeatable city access. Just steps from Bloor GO/UP Express, making downtown or Pearson Airport commutes, a breeze. Stroll to Sterling Roads arts and culture hub for a coffee and visit to the MoCa, the West Toronto Railpath, or explore the areas cafés, breweries, and restaurants that give the neighbourhood its unique character. With High Park, Roncesvalles, Bloordale, and the Junction all nearby, this location offers the best of Toronto living at your doorstep. (id:60365)
2301 - 223 Webb Drive
Mississauga, Ontario
Dreams Really Do Come True! This one-of-a-kind, modern two-storey loft in the upscale Onyx building offers over 800 sq ft of luxurious living in the heart of downtown Mississauga.Featuring a gorgeous upgraded kitchen with stainless steel appliances, granite counters, and a centre island, its perfect for entertaining. The bright, open-concept design boasts soaring 18-foot floor-to-ceiling windows that flood the space with natural light, a spacious living and dining area, and a large balcony with breathtaking panoramic views of Mississauga and Celebration Square an ideal spot to watch fireworks! This beautifully designed loft includes 1 bedroom + den, 2 bathrooms, a large closet, and a 4-piece ensuite. The versatile den is perfect for a home office or nursery. Residents enjoy unbeatable convenience with steps to grocery stores, medical care, Sheridan college, YMCA, Library, top restaurants, entertainment, Square One Mall, walking distance to tennis/soccer fields and easy access to buses, the QEW, 401/403, and Cooksville GO station all just minutes away. Next to Kariya park with cherry blossoms in spring. Experience refined urban living in one of Mississauga's most sought-after addresses! 2 Parking. Amenities Include: 24 Hour Concierge! Guest Parking! Rooftop Patio! Fitness Centre! Yoga Room, Indoor Pool, Hot Tub! (id:60365)




