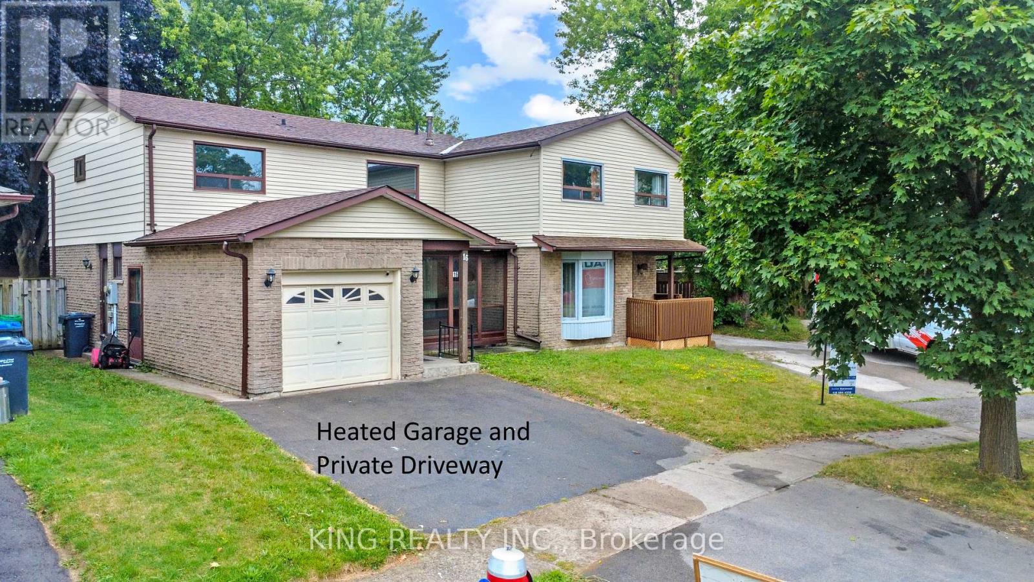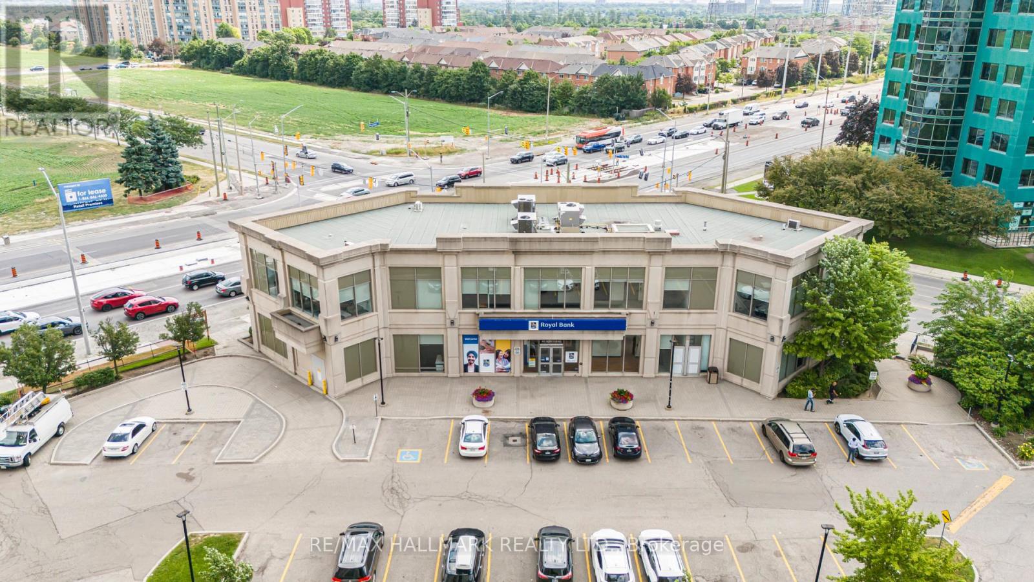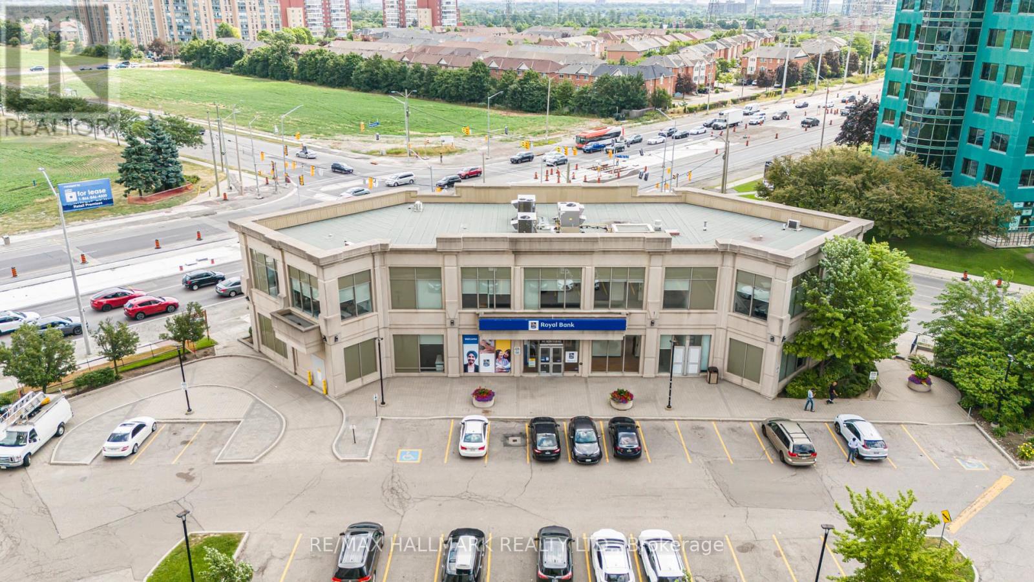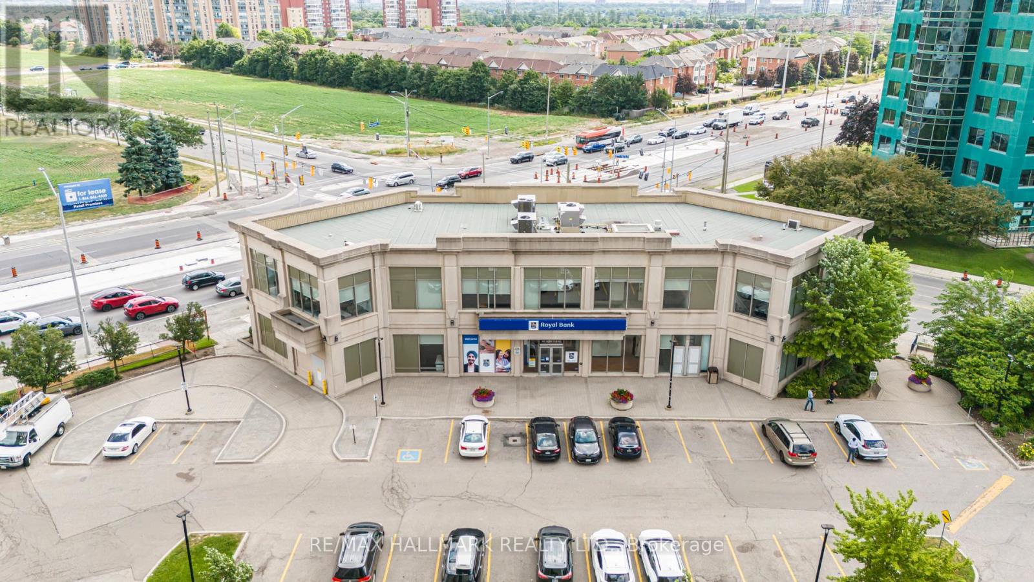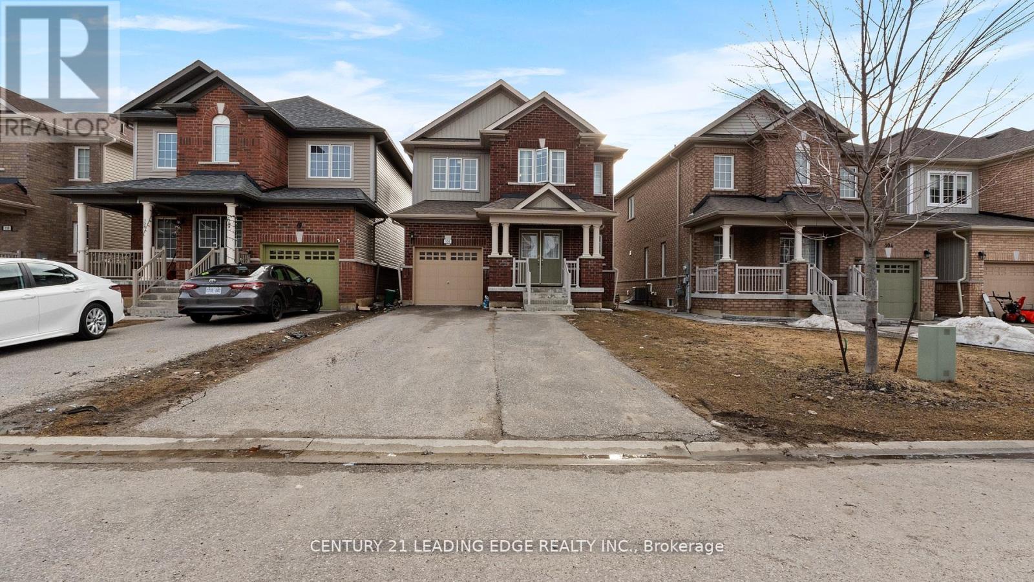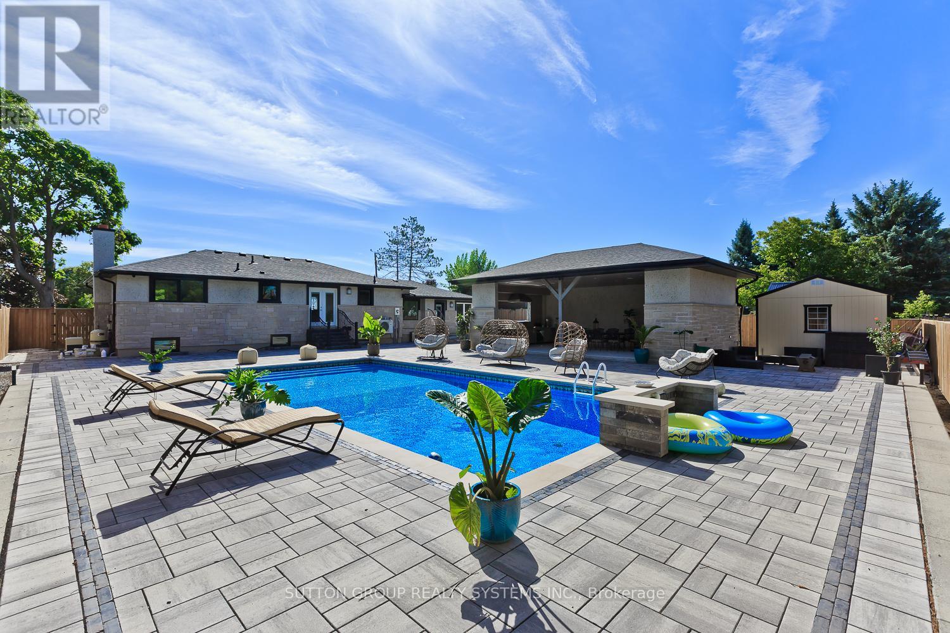2305 - 223 Webb Drive
Mississauga, Ontario
Beautiful Bright & Well-Maintained One Bedroom + Den Condo Steps Away From Square One! Fantastic One Bedroom + Den, Two Washrooms, Unit Is On The 23rd Floor With Unobstructed South East Views Of Mississauga, Toronto Skylines And Lake Ontario! Includes 1 Parking Spot & 1 Storage Locker! 9 Foot Ceilings & Espresso Hardwood Floors, Upgraded Open Concept Kitchen With Granite Countertops, Under cabinet Lighting. S.S.Fridge/Stove/Dishwasher/Hood Range Microwave, Washer/Dryer. (id:60365)
16 Wimbledon Court
Brampton, Ontario
Location Advantage Nicely Tucked Away On A Quiet, Large Court! This charming 3-bedroom family home offers the perfect balance of coziness and space, ideal for comfortable everyday living. Enjoy a sun-filled kitchen with an abundance of brand new cabinetry and a walkout to a large wooden deck that overlooks the private backyard complete with two powered sheds and a convenient side entrance and finished basement. Step inside to find a well-designed floorplan with generously sized rooms and several recent upgrades throughout, including:- Brand new oak hardwood stairs and hardwood flooring across the entire upper level, Fresh paint throughout the whole house, New stove, dishwasher and Chimney, Updated baseboards and shoe molding, Beautifully redone patio woodwork. This is a move-in ready gem, perfectly located in a peaceful court setting while still being close to all amenities. A must-see for growing families or anyone looking for space, updates, and a quiet, friendly neighborhood! (id:60365)
85 Dandelion Road
Brampton, Ontario
Well maintained, Super clean all Brick Mattamy 3-bedroom house walking distance to Brampton Civic Hospital, close to park, Shopping Plaza, bus stop, doctor's office and other amenities. No carpet in house, east facing, professionally finished basement with 3-piece washroom, extended driveway, 4 car parking. (id:60365)
4550 Hurontario Street
Mississauga, Ontario
Minimum 3,000 sqft in a prestigious freestanding 14,194 SF commercial building in the heart of Mississauga, formerly home to RBC. High-exposure corner site at Hurontario and Kingsbridge Garden Circle with 115 of prime frontage. Ideal for banks, medical, legal, or professional services. Two floors of over 7,000 SF each, easily adapted for flagship retail or institutional users. RA5-29 zoning permits a wide range of commercial uses. Excellent visibility, signage, and access to transit. Steps to Square One, major office towers, and dense residential. Landlord prefers single-tenant lease but will consider demising for the right tenant. Strong walk and transit scores. (id:60365)
A - 4550 Hurontario Street
Mississauga, Ontario
Prime main floor retail or professional space at 4550 Hurontario St, ideal for banks, financial institutions, medical users, or high-profile retailers. Features a built-in drive-through lane previously used for a bank machineperfect for reactivation or creative repurposing. Excellent signage opportunity with prominent exposure along a major corridor, just minutes from Square One and major highways. Ample on-site parking and direct ground-level access make this location highly accessible. First time available in over a decade. Option to lease entire building for users requiring additional space or full building presence. (id:60365)
B - 4550 Hurontario Street
Mississauga, Ontario
Exceptional opportunity to lease a full-floor second-floor office space in a prestigious Class A building at 4550 Hurontario St, situated in the heart of Mississauga's bustling business district. This versatile space boasts a flexible layout, abundant natural light, and modern HVAC systems, making it ideal for a range of professional uses, including legal, financial, medical, tech, and wellness services. The building offers elevator access and ample on-site parking, ensuring convenience for both staff and clients. Strategically located with excellent transit connectivity and proximity to major highways, Square One Shopping Centre, and various amenities, this suite can also be combined with the main floor to accommodate larger space requirements. An exceptional choice for businesses seeking a prestigious address with scalability in Mississauga's core. Space can be demised for the right tenant and can also be combined with the main floor floor up to +14,000 sqft. (id:60365)
42 Outlook Avenue
Brampton, Ontario
Excellent Location! Priced For Quick Action!! Quiet Neighborhood, Open Concept Layout, Beautiful Four Bedroom All Brick Detached,9Feet Ceiling, Hardwood Floor In Living, Dining And Family Rooms, * Crown Molding On Main Floor * Family Room W/Fireplace. Modern Kitchen With Stainless Steel Appliances-Backsplash &Upgraded Cabinets. Wooden Deck In Back Yard, Full Fenced Back Yard, Pot Lights, Must Be Seen. Close To Schools, Shopping Plaza, Bank, Highway 407. (id:60365)
160 Tuscadero Crescent
Mississauga, Ontario
Welcome To a Fully Furnished Stunning Detached 3+2 Bedroom 4 Bath Residence Situated In Hurontario Mississauga Boasts A Plethora Of Upscale Features including But Not Limited To Metal Roof. Stepping Inside, You'll Discover Hardwood Flooring And Pot Lights Creating A Warm & Inviting Atmosphere Throughout. The Kitchen On The Main Level Boasts Sleek Quartz Countertop, Stainless Steel Appliances, Overlooks The Breakfast Area, And Gives Seamless Access To Your Private Backyard Retreat. The Dining Room Combined W/ The Living Room Offers Ample Space Perfect To Entertain Family And Guests With Amazing Views Of The Front Yard. Venture Upstairs To Discover Your Own Sanctuary- The Primary Bedroom That Features A Walk-In Closet And A 3 Piece Ensuite. Additionally, There Are 2 Bedrooms With Their Own Built-In Closets And A Well-Appointed Shared 4 Pc Bath On The Same Level. Plan To Unwind And Indulge In The Vast Recreation Area On The Lower Level, With An Additional Spacious Bedroom That Features A Mirrored Closet And An Above-Grade Window. Convenience Is Key, As The Laundry Area Has Built-In Shelves, And It's Own Laundry Sink And A 3Pc Bath With Glass Doors Giving An Overall Sleek And Sophisticated Look. New Comers are welcome. Located in a great area where it is walking distance to banks,grocery stores, cafes, restaurants, Minutes to Hwy 401&403, Square One and Heartland... (id:60365)
106 Diana Drive
Orillia, Ontario
Honey Stop The Car! This Stunning 3-Bedroom, 3-Bathroom Home In Orillia's Sought-After Westridge Community Has Everything You're Looking For! Freshly Painted And Move-In Ready, This Home Features An Open-Concept Main Floor That Seamlessly Combines The Living, Dining, And Kitchen Areas Perfect For Both Entertaining And Everyday Living. A Convenient Powder Room Completes The Main Level. Plus, Enjoy The Added Bonus Of Interior Access To The Garage For Easy Entry, Rain Or Shine! Upstairs, The Spacious Primary Bedroom Offers A Huge Walk-In Closet And A 4-Piece Ensuite With A Separate Shower And Soaker Tub Your Own Private Retreat. Laundry is Conveniently Located On The Second Floor, Making Chores A Breeze. Two Additional Bedrooms And Another Full Bathroom Provide Plenty Of Space For Family, Guests, Or A Home Office. The Unfinished Basement Offers Endless Potential Whether You're Dreaming Of A Home Gym, Rec Room, Additional Living Space, Or In-Law Suite, There's Room To Grow. Location-Wise, It Doesn't Get Better Than This! Just Steps To Lakehead University And Walking Distance To Costco, Walter Henry Park, Shopping, And Dining. Whether You're An Investor Or An End User, This Is A Fantastic Opportunity To Own In One Of Orillia's Most Desirable Communities. This Is The One You've Been Waiting For -- Don't Miss Out! (id:60365)
214 Ashford Drive
Barrie, Ontario
A Storybook Oasis in the Heart of the City. Once in a while, a property comes along that feels less like a house and more like a dream. 214 Ashford Drive, almost 2500 sqft of living space, is exactly that where every detail whispers luxury and family memories are waiting to be made.This fully renovated bungalow showcases over $600,000 in upgrades. Sunlight streams through new windows and doors, illuminating Italian porcelain, wide-plank hardwood, and a custom wood kitchen with quartz counters and premium appliances. Two main-floor bedrooms feature private ensuites, plus a powder room for guests. A separate entrance leads to a stunning in-law suite with two bedrooms, luxury bath, and a full second kitchen perfect for extended family or rental income.Step outside to a 100x150 ft resort-style lot. At its center, a 40 x 20 massive pool with 8-foot deep end and professional equipment sparkles under the sun. Beside it, a 600+ sq. ft. pavilion boasts appliances, a Bose sound system, and a 75 outdoor TV ideal for lazy afternoons or unforgettable gatherings.The grounds impress with a 7,000 sq. ft. interlock driveway for 8+ cars, a 25 x 16 storage building, 20 x 16 heated/insulated shed, lush landscaping, sprinkler system, and a secure fence ensuring privacy. Every upgrade has been thoughtfully added roof, soffits, limestone veneer, Lennox furnace, A/C, tankless water heater, central vacuum, and more offering comfort and peace of mind.Tucked in South East Barrie, you're minutes from schools, parks, shopping, the library, and the GO Train convenience meets community in a family-friendly setting.More than a home, this is a private resort, family retreat, and investment opportunity in one. Why drive to a cottage when you can live it daily?214 Ashford Drive isn't just a place to live it's where you dream, entertain, and belong. Your oasis is waiting. (id:60365)
1601 - 9075 Jane Street
Vaughan, Ontario
Luxury 1 + Den 783 Sq. Ft. Condo in the Prestigious Park Avenue Towers. Conveniently located near Vaughan Mills Mall, close to all amenities, hospital, transit, schools, bus routes, grocery shopping. High End finishes, extended kitchen island, quartz counter tops, laminate flooring, custom wall-to-wall closet unit for extra storage, primary bedroom walk-in closet, closet organizers, custom blinds, custom lighting fixtures & quality ceramic throughout. 24 Hr Concierge & Security, underground parking + locker included. Visitor parking underground, fitness room, party room & much more!! (id:60365)
1191 Mary Lou Street
Innisfil, Ontario
Top 5 Reasons to Love This Stunning Alcona Home! 1) Prime Location Just 5 minutes to Innisfil Beach, GO Station, parks, shopping, and top-rated schools. Convenience and lifestyle at your doorstep! 2) Premium Irregular Lot Extra-wide, private lot with room for a boat, lush new grass 3) Bright & Modern Interior Open-concept layout with hardwood floors, oversized windows, and a stylish kitchen featuring quartz countertops and stainless steel appliances 4) Versatile Layout Features 3 spacious bedrooms including a luxurious primary suite with 5-piece ensuite and walk-in closet. Easily convertible to 4 bedrooms to suit your needs 5) Parking & Perks- 2 car garage + 4-car driveway. Ample space for guests and recreational gear.Currently tenanted with excellent renters ideal for both end users and investors. This beautifully maintained, move-in-ready home blends modern comfort with family-friendly features in a highly desirable neighbourhood. Don't miss out! (id:60365)


