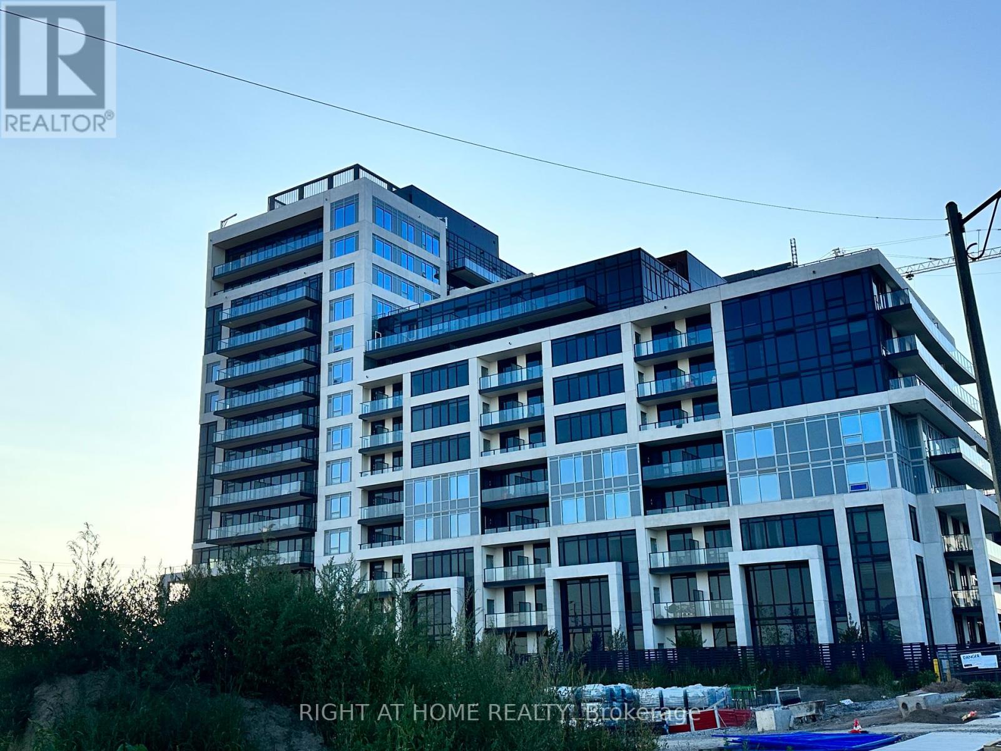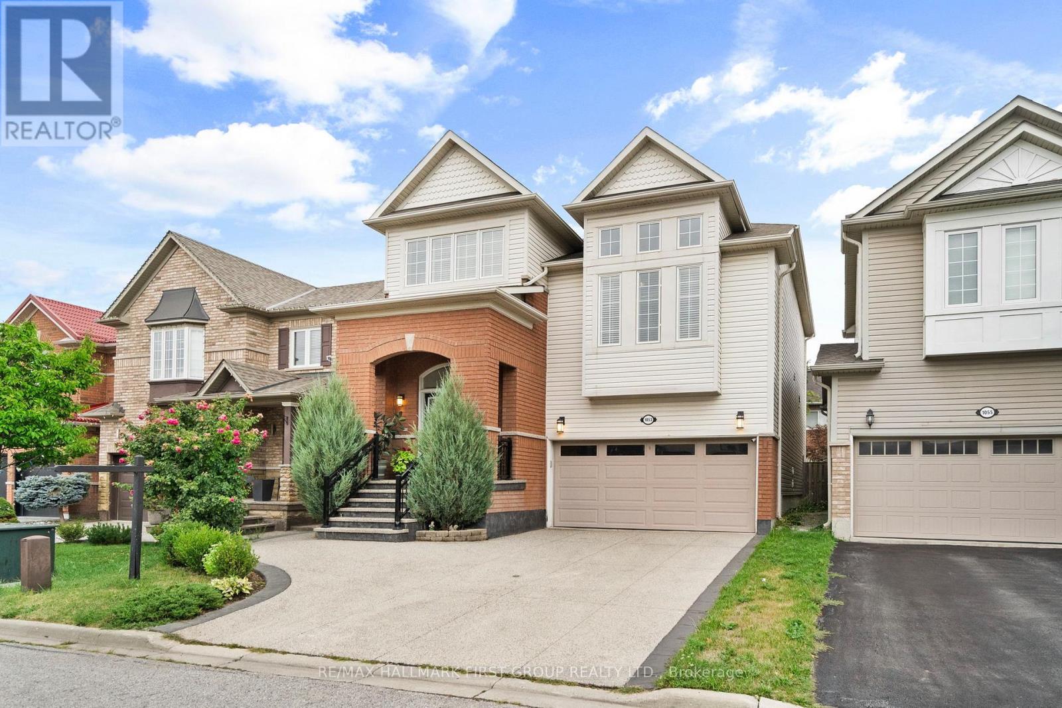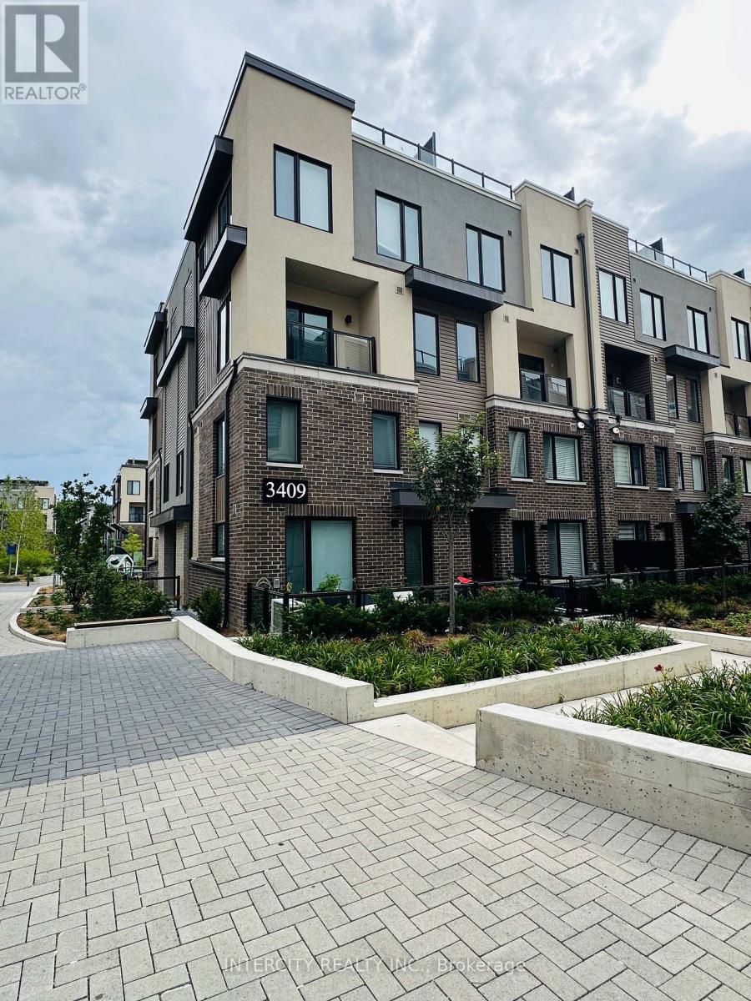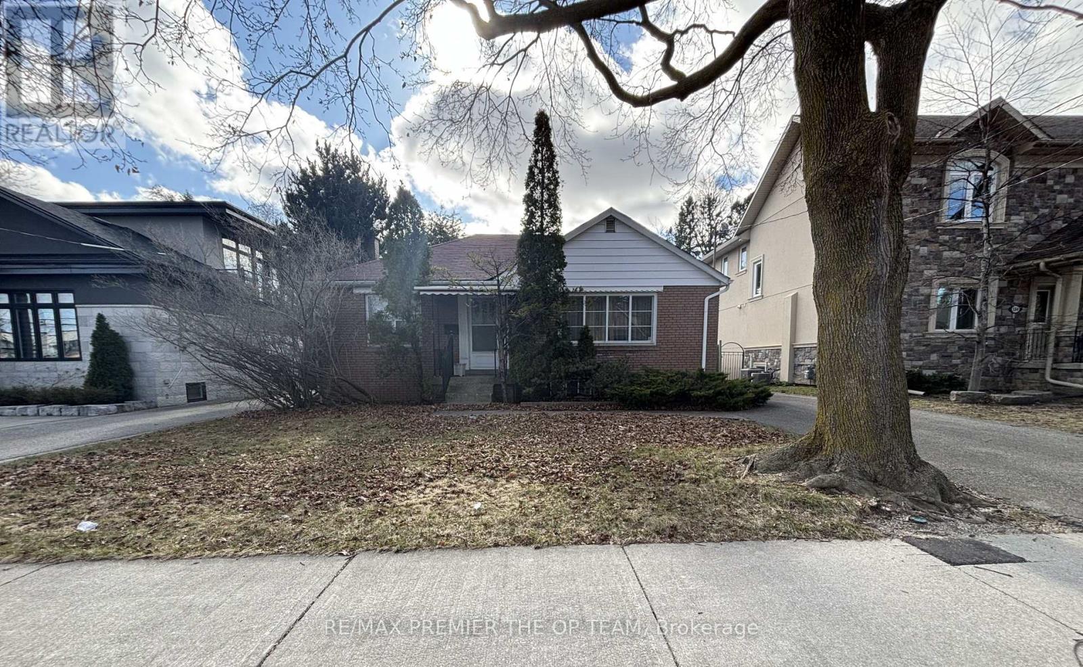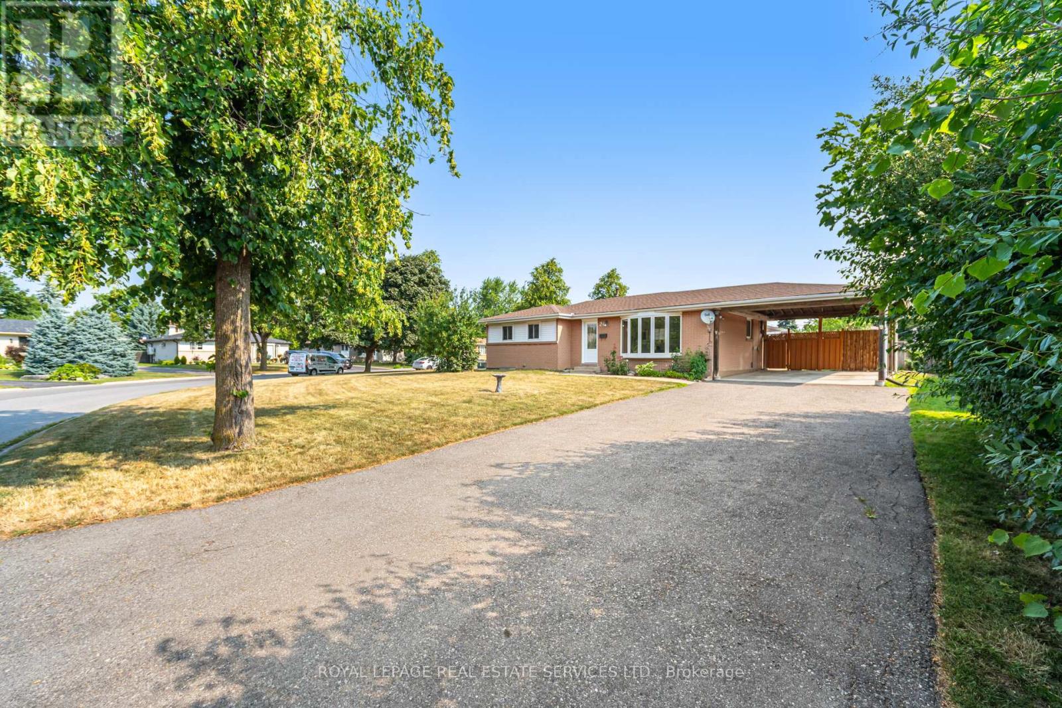908 - 3200 William Coltson Crescent
Oakville, Ontario
2 Years new 1+1 bedroom,1 bathroom luxury condo located in sought-after north of Oakville. Conveniently closed to park, schools, public transit, shopping, recreation center, short distance to Go and easy highway access. South facing unit host 650sf with enclosed balcony. Modern upgrade including: high-end stainless steel kitchen appliances, stylish kitchen island,9ft ceiling, wide flank flooring Plus Free 1.5G High-Speed Internet. One parking, One locker, rooftop terrace and 24 concierge. Ideal for small size family and working form home style. No pet! None Smoker are required! Employment Letter, Recent Paystubs or Prove of Income, Credit Report, Rental Application, References. The Landlord reserve the right to interview the tenant before the lease agreement firmed up. Ontario Standard Lease is required to be signed before occupancy date! (id:60365)
Lower - 40 Summerfield Crescent
Toronto, Ontario
Absolutely Gorgeous 2 Bedroom (Legal) Basement Apartment. Totally Renovated From Top To Bottom. Featured Modern Kitchen With Stainless Steel Appliances & Kitchen Island. Comes With Beautiful 4-Piece Bathroom. Large Windows And Pot Lights Throughout. Gives This Basement Apartment Plenty Of Light. 1 Parking Spot, Use Of Side Yard Only. Looking For Couple Or Small Family With Good Credit History & Good Jobs!! Prefer Long Term Tenant! Freshly and Professionally Painted On August 21/2025. (id:60365)
506 - A - 7900 Hurontario Street
Brampton, Ontario
Professionally Finished Office Space In A High End Curved Glass Building In Brampton Business Center, 5 story office tower with 2 elevators! This is a open concept unit that has 3 offices, reception & waiting area, Central Location Of Brampton At Steeles Av / Hwy 10 close to Brampton Gateway Terminal. An Executive Office, ideal for Health Care professionals, Medical Office, Dental office, Insurance Broker, Law Office etc. or any other office use. Walking Distance To Brampton Courts, Convenient access to public transportation, Lots Of Outdoor And Underground Parking for tenants and visitors available! Gross Lease Includes Property Tax and Building Condo Fees. HST is Extra. Yearly Rent increase required. Tenant to provide Tenant Insurance, $1000.00 damage deposit and Post-dated cheques for rent before possession. Pictures in the listing are from the currently tenanted premise and are for sample settings only. All Measurements To Be Verified By Tenant And Tenants Realtor. Please note listing shows 960 square Ft that is total office size in unit 506, this listing is for one of the Three office spaces in the unit with total office space of approx 150 Sq FT. This building offers outdoor & underground parking spaces. Great location close to Shoppers World, Plaza, Courthouse and public transit. Easy access to all highways 410, 403, 407 and Highway 401. (id:60365)
506 - B - 7900 Hurontario Street
Brampton, Ontario
Professionally Finished Office Space In A High End Curved Glass Building In Brampton Business Center, 5 story office tower with 2 elevators! This is a open concept unit that has 3 offices, reception & waiting area, Central Location Of Brampton At Steeles Av / Hwy 10 close to Brampton Gateway Terminal. An Executive Office, ideal for Health Care professionals, Medical Office, Dental office, Insurance Broker, Law Office etc. or any other office use. Walking Distance To Brampton Courts, Convenient access to public transportation, Lots Of Outdoor And Underground Parking for tenants and visitors available! Gross Lease Includes Property Tax and Building Condo Fees. HST is Extra. Yearly Rent increase required. Tenant to provide Tenant Insurance, $1000.00 damage deposit and Post-dated cheques for rent before possession. Pictures in the listing are from the currently tenanted premise and are for sample settings only. All Measurements To Be Verified By Tenant And Tenants Realtor. Please note listing shows 960 square Ft that is total office size in unit 506, this listing is for one of the Three office spaces in the unit with total office space of approx 120 Sq FT. This building offers outdoor & underground parking spaces. Great location close to Shoppers World, Plaza, Courthouse and public transit. Easy access to all highways 410, 403, 407 and Highway 401. (id:60365)
1053 Eager Road
Milton, Ontario
Showstopper alert! True pride of ownership shines in this immaculate 4-bedroom home-over 2,500sq ft above grade with 9' ceilings on the main and a dramatic second-level family room/loft with high ceilings. Luxury upgrades throughout ($200K+) include the custom chef's kitchen dazzles with marble floors, custom cabinetry, an oversized waterfall island, and Dekton countertops, plus a gas cooktop with vent hood, built-in microwave/oven, and walk-in pantry. Hardwood flooring throughout, pot lights, California shutters, and granite vanities. Spacious primary with walk-in closet and spa-like 5-pc ensuite. Main-floor laundry. Finished lower-level offers a 1-bed, self-contained apartment with oversized windows and a separate entrance-ideal for extended family or additional income. 2-car garage plus an extra-long driveway with no sidewalk! parks 4 cars. Move in and enjoy! (id:60365)
1982 Lawrence Avenue W
Toronto, Ontario
Welcome to 1982 Lawrence Avenue West, a charming 2-bedroom brick bungalow and a smart choice for first-time buyers, downsizers, and retirees. If you're looking for potential land development flexibility in a convenient location, look no further! ***Architectural Drawings & permits are available and included*** The main floor living space offers year-round Sunny South exposure with hardwood floors throughout, while the finished basement with a separate side entrance, a full kitchen, and 3-pc bath offers incredible versatility as a potential in-law suite, guest quarters or hobby room. Outdoors, your backyard is perfect for summer BBQs, gardening, a play area for kids and pets, or simply relaxing with friends and family. The two storage sheds provide added convenience. Two front parking pads add additional value with the advantage of quick commuter access to Hwy 401/404, Pearson Airport, Downtown Toronto, Humber River Hospital, shops, and community amenities. Enjoy the best of detached living, your own land, your own backyard, a canvas for you to create the lifestyle you've been waiting for. Recent updates include: grading & parging (2014), front porch addition (2014), fully renovated bathrooms on main floor and basement level (2023), newer furnace (2020), stove (2020), fridge (2023), and brand-new clothes washer & dryer (2025). (id:60365)
3409 Ridgeway Drive
Mississauga, Ontario
New Stacked Townhouse for Rent in Mississauga | 2 Beds 3 Baths | Parking Included. Prime Location in a vibrant and fully developed Mississauga community! Easy access to Highways 401, 403, and 407. Close to Walmart, Costco, Home Depot, Canadian Tire, shopping plazas, and a variety of restaurants. Minutes to public transit, GO Station, and the University of Toronto Mississauga campus. Property Features: Brand new stacked townhouse with 2 levels, 2 spacious bedrooms, 3 modern bathroom ( including ensuite in the primary bedroom ). Bright and open-concept living/dining area with ample natural light. 1 underground parking spot included, Modern finishes, central heating and cooling , move -in ready. (id:60365)
148 Martin Grove Road
Toronto, Ontario
This prime property comes with approved architectural drawings and permits in place for a stunning 3500 sq ft custom home-you can break ground immediately! Whether you're ready to build your dream home now or prefer to hold and generate income, this lot also offers excellent garden suite potential. Don't miss this rare chance in a sought-after area-won't last long! Buyer to conduct their own due diligence. Property is being sold as-is, where-is. Seller and seller's agent make no warranties or representations. (id:60365)
1406 - 20 Shore Breeze Drive
Toronto, Ontario
Welcome to Eau Du Soleil Condos, located in the highly desirable Humber Bay Shores community. Experience stunning architecture and state-of-the-art amenities while enjoying breathtaking views of Lake Ontario, the Toronto skyline, and conservation lands. Amenities include an indoor pool, hot tubs, saunas, outdoor BBQ terrace, theater rooms, party rooms, a fully equipped gym, a full CrossFit gym, free fitness classes & movie nights, guest suites, library room, kids playroom, a car wash, 24/7 security, and concierge services. All included to enjoy at your leisure. This well-maintained unit features a spacious layout with one bedroom, a den, and one bathroom. It includes several upgrades, such as stainless appliances, quartz countertops, ample kitchen storage, white lacquer cabinets, faucets, and hardwood flooring. You can enjoy breathtaking, unobstructed views of the Toronto Skyline and Lake Ontario from the large 90-Sqft balcony, perfect for taking in spectacular morning sunrises. The unit comes with one parking space and two lockers, one of which is extra large. You'll have easy access to the Humber Bay path that leads directly to downtown Toronto and a short walk to numerous fantastic restaurants and coffee shops. Nearby amenities include grocery stores, a new bakery, highways, TTC, Mimico GO, a marina, and a seasonal farmers market. Additionally, the future Park Lawn GO station will be within walking distance. This is the lifestyle you've been looking for, a perfect place to call home! (id:60365)
2048 Grand Boulevard
Oakville, Ontario
Top School Zone! No Carpets! Hardwood Floor And Hardwood Stairs Thru Out 2 Levels! South Facing Yard! Renovated And Elegant 4 Bedroom 2.5 Bath Double Garage Detach Home In Iroquois Ridge School Zone. Solid Wood White Kitchen. W/ Granite Counters, Island, S/S Appliances.Main Flr Laund. Master Bed W/ Walk In Closet, 5Pc Ensuite W/Heated Flrs. All Bedrooms Are Spacious And Bright. 307Sq.Ft. Deck In South Facing Backyard. Unfinished Bsmt. Close To Hwy And Shopping. Landlord Will Lock One Pantry Closet Near Laundry Room And Use A Bsmt Corner For Personal Stuff Storage.Pingpong table, Gym equipment, Wall Decos and 6 bar stools will stay. Two sofa and side/coffee table set in living room can stay or remove. No smoking. Tenant Pays Rent+Utilities. Landlord Pays hwt Rental.***Possession date: Sept 1st.*** (id:60365)
24 Belmont Drive
Brampton, Ontario
Welcome to this beautifully maintained bungalow nestled on an expansive 161-ft wide corner lot in a highly desirable neighborhood. This charming home boasts exceptional curb appeal with a large carport and a double-wide private driveway that accomodates up to 8 vehicles - perfect for families and entertaining guests. With no sidewalk along the property, enjoy added privacy and reduced foot traffic. Step inside to a bright, sun-filled interior featuring an open concept living and dining area, highlighted by a stunning bay window and gleaming hardwood floors throughout the main level. The solid wood kitchen offers direct access to a sprawling, private backyard - ideal for outdoor gatherings and relaxation. The main floor offers two generously sized bedrooms with the potential to convert into three, along with a stylish 4-piece bathroom. The fully finished lower level expands your living space with a large recreation room, a versatile bonus area ideal for a potential bedroom or office, a second 4-piece bath, and a spacious utility/laundry room. Located minutes from shopping, dining, public transit, the GO Transit, and major highways 410 and 407, this is an opportunity you don't want to miss! (id:60365)
217 Cossack Court
Mississauga, Ontario
Welcome to this beautiful detached brick home, perfectly nestled on a quiet court in the heart of Mississauga. Offering over 3,000 square feet of total living space, this meticulously maintained property features an interlock driveway leading to a double car garage, with hardwood flooring and crown moulding throughout. The spacious main floor boasts an open-concept layout with a large dining area, a stylish 2-piece bath, and a stunning kitchen complete with built-in appliances, granite countertops, a large centre island with breakfast bar, and a built-in wine rack - ideal for both everyday living and entertaining. The cozy living area showcases a custom wall unit and a beautiful stone feature wall, with double doors opening to a bright sunroom, perfect for enjoying your morning coffee or evening cocktail. Step outside to a sun-filled, private backyard. Upstairs, the expansive primary bedroom includes multiple closets (including a walk-in), a luxurious renovated 4-piece ensuite, and a walkout to a private balcony overlooking the yard. The upper level also offers two large bedrooms at the front of the home, along with two additional rooms that can serve as bedrooms, home offices, or sitting areas, plus a second updated 4-piece bath and a walk-in linen closet. The finished basement has in-law suite potential, featuring a full kitchen, a modern renovated bath, separate entrance from the garage, spacious laundry, and ample storage. Located just a short walk from the GO Station and the upcoming LRT, with easy access to Square One, restaurants, highways, parks, and top-rated school - this home truly has it all. A must-see! (id:60365)

