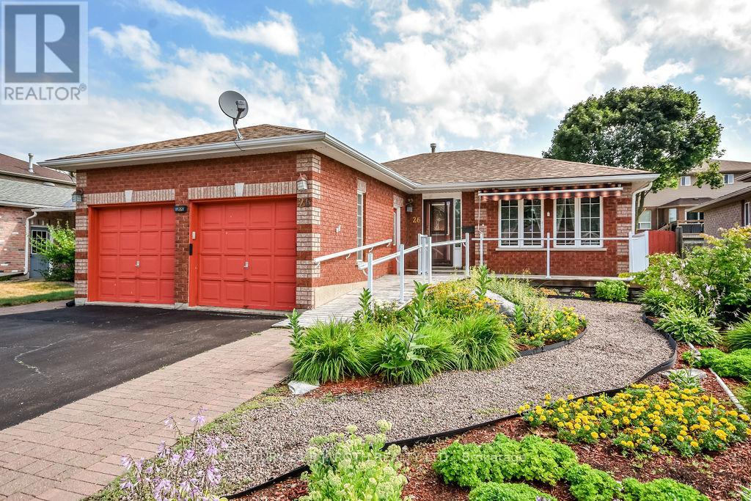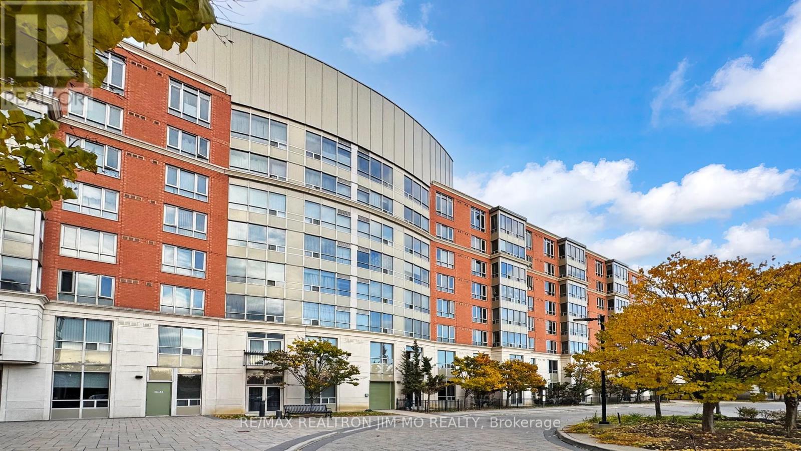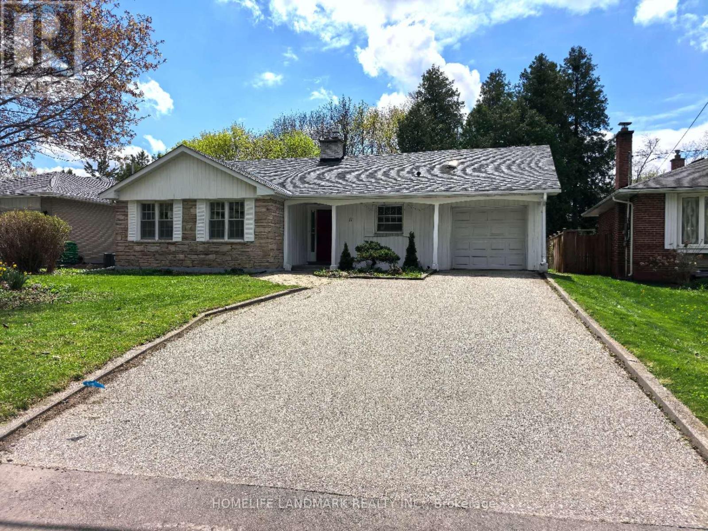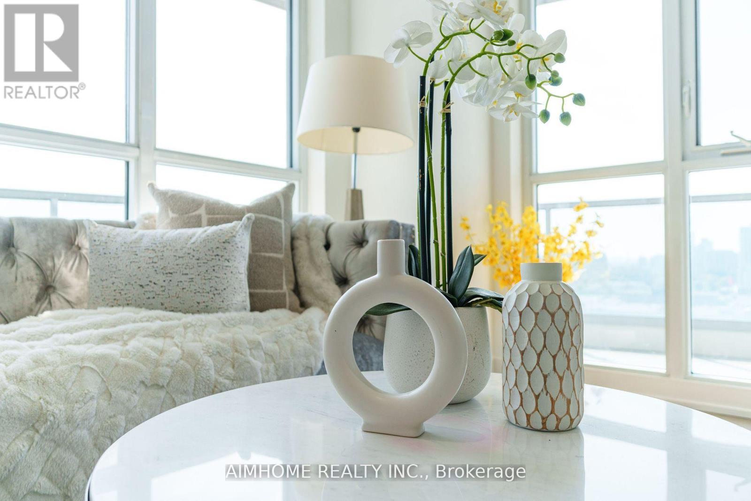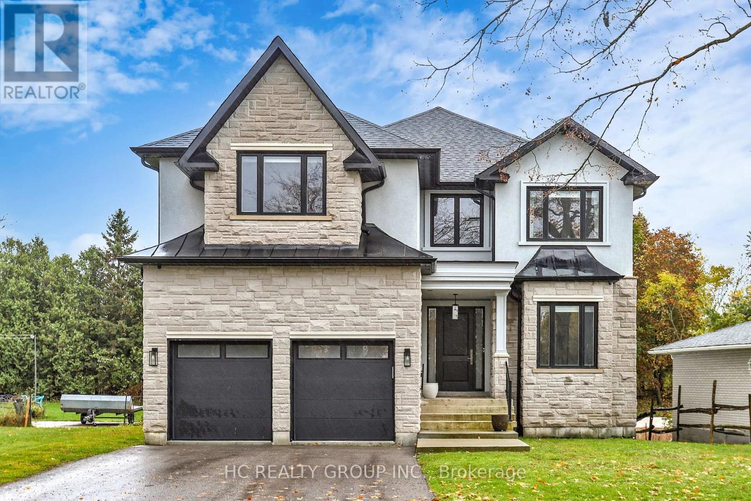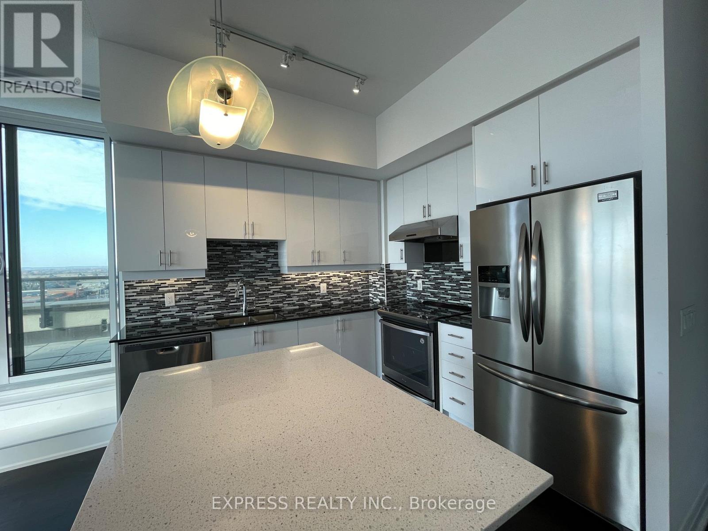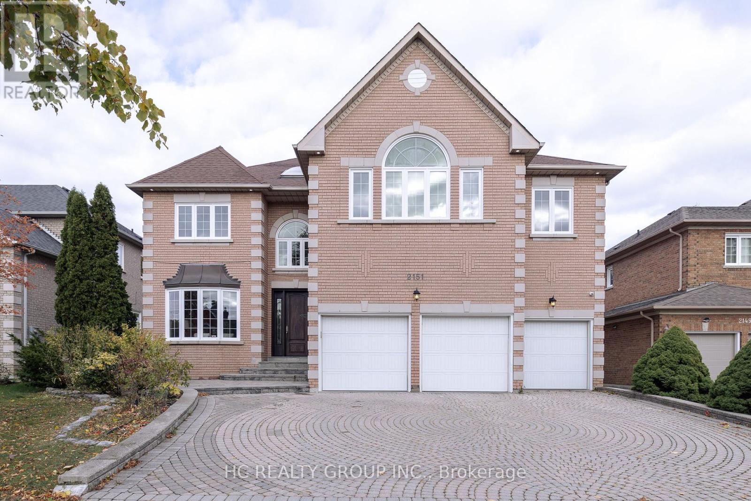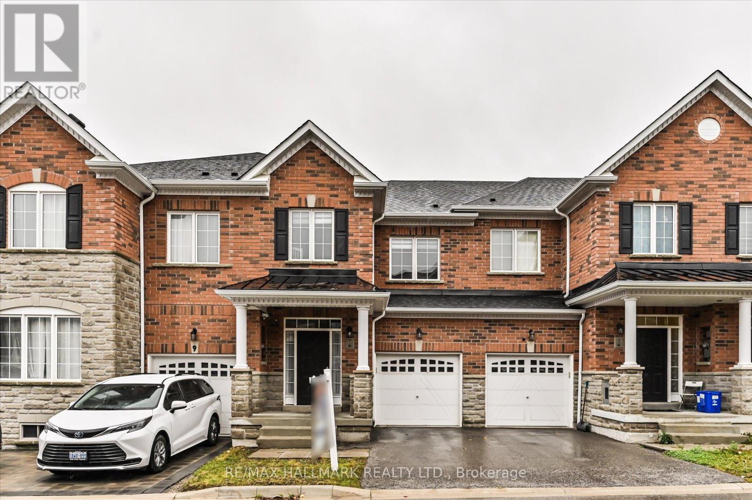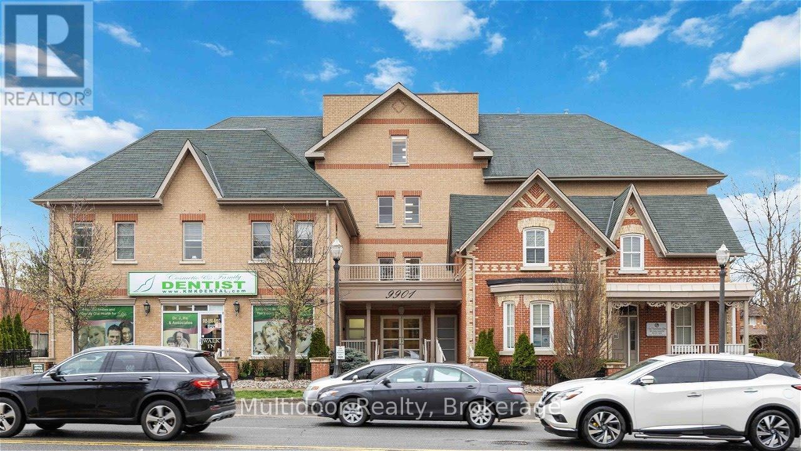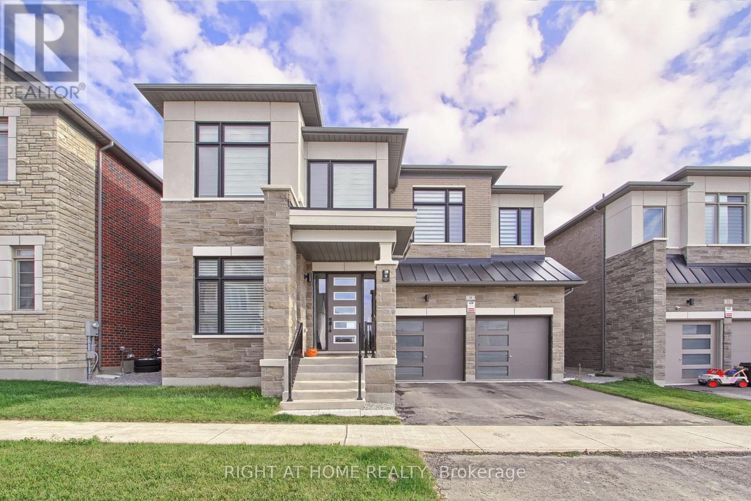26 Johnson Street
Orillia, Ontario
Charming Brick Bungalow with Pool & Sunroom in Prime Johnson Street Location. Welcome to this delightful brick bungalow nestled in one of the most sought-after neighbourhoods on Johnson Street. Set behind beautifully landscaped front gardens, this inviting home features a private backyard oasis complete with a shallow in-ground salt water pool, perfect for daily exercise or simply cooling off on hot summer days. Inside, you'll find two bedrooms on the main floor plus a versatile third bedroom in the finished basement, ideal for guests, a home office, or a hobby room. The thoughtful layout offers comfort and functionality throughout. One of the home's true highlights is the four-season sunroom with a cozy gas fireplace, offering year-round views of the backyard. Generac generator. Furnace installed in 2024. Whether it's morning coffee or evening relaxation, this is where you'll love to unwind. A perfect blend of charm, location, and lifestyle this home is ready to welcome you. Please note some ***Virtually staged photos***. Pool liner is brand new. (id:60365)
82 Miller Drive
Barrie, Ontario
Calling On All Buyers, Builders & Investors To This Great Opportunity In Barrie. Beautiful & Bright Comfortable House which features a large lot, bordering on green space and still remains Close to All City Amenities!! Modern Newly Renovated Lovely Detached Home located in a quiet, family-friendly neighborhood. Open concept, lots of pot lights, kitchen with an Island, build in modern range hood, stove, stainless fridge, modern electric fireplace. High ceiling glass shower with ceramic floor, granite countertop vanity, modern light fixtures. Fresh paint throughout main and upper level. Separate Entrances allow for separation from the Main Level. Lovely nature's view, Easy Access to Hwy 400; ideal for new start home. Big lot for investor to build big house or just land investment for potential opportunity to be acquired by builder. (id:60365)
608 - 7373 Kennedy Road
Markham, Ontario
Welcome To Casa Del Sol - A Highly Sought-After Residence in the Heart of Markham! This Stunning And Spacious 2-Bedroom + Den Suite With A Bright Solarium Offers Approximately 1,125 sq. ft. Of Well-Designed Living Space, Perfect for Families, Professionals, or Anyone Seeking A Comfortable and Connected Lifestyle. The Large Primary Bedroom Features A Walk-In Closet and A 5-Piece Ensuite, While The Solarium Provides A Versatile Space Ideal For a Home Office, Reading Area, or Creative Studio.The Open-Concept Living And Dining Area Is Bright And Inviting, Enhanced By Laminate Flooring Throughout, And A Modern Kitchen With Granite Countertops, Stainless Steel Appliances, And A Convenient Breakfast Bar. Enjoy An Impressive List of Amenities, Including 24-Hour Concierge, Indoor Pool With Hot Tub And Sauna, Fitness Centre, Theatre And Games Rooms, Party Room, And Ample Visitor Parking-Everything You Need For A Balanced And Enjoyable Lifestyle. Located In A Prime Markham Neighbourhood, You'll Have TTC And YRT Transit At Your Doorstep, And Be Just Steps To Pacific Mall, Shopping, Restaurants, Schools, Parks, And Have Easy Access To Major Highways. Experience The Comfort, Convenience, And Community That Make Casa Del Sol Such A Special Place To Call Home. (id:60365)
11 Drakefield Road
Markham, Ontario
Pride Of Ownership!!! Well-Maintained Detached Charming 3Brds Bungalow, Backing Onto Ravine, Steps To Milne Dam Conservation Area. Hardwood Floor Thru-Out, Spacious Living Rm W/ Gas Fireplace. Dining Rm W/O To Backyard. Unlimited Potential. Top Ranked Schools, St. Patrick, Roy H. Crosby, Markville S/S. A Short Walk To Schools, Markville Shopping Centre, Library, Rec Centre. Quick Access To 407, Highway 7, Go Train. (id:60365)
1202 - 9471 Yonge Street
Richmond Hill, Ontario
** Bright & Beautiful South East Corner Unit ** 2 Bedrooms & 2 Bathrooms + I Parking & 1 Locker ** 9 FT Smooth Ceilings Throughout With Pot Lights & Ceiling Lights ** Floor To Ceiling Windows Have 2 Sliding Doors Can Walk Out To Amazing 277 Sq ft Wrap Around South East Facing Terrace ** Kitchen By The Windows Completed with S/S Appliances And Quartz Counter Tops & Ceramic Back Splash ** Stunning Unobstructed East View ** One Parking & One Locker Located Right Beside The Elevator Entrance ** Super convenient Locations : Steps To Yrt / Viva Leading Directly To Finch Subway ; Across From Hillcrest Mall , Walk To T & T Super Market , Restaurants & Shops...** Resort Like Amenities Including : A 24-Hour Concierge, Indoor Pool, Rooftop Terrace With BBQs, Gym, Yoga Studio, Spa-Inspired Steam Room, Theatre, Billiards Room, Guest Suites, Pet Spa... ** A Truly Elegant Unit You'll Be Proud To call Home ** (id:60365)
6077 Hillsdale Drive
Whitchurch-Stouffville, Ontario
Stunning, custom-built 4-bedroom residence sitting on a 50 x 190 ft. extra deep lot, just steps from the historic Musselman's Lake. This property features a private, serene backyard ideal for entertaining. The entire home has been substantially upgraded with high-end, luxury finishes, blending modern comfort with elegance. The cozy breakfast area features a walk-out to the huge, raised porch with sitting area. The modern kitchen is upgraded with a gas stove, built-in appliances, a centre island and a pantry. Four spacious bedrooms with ensuite bathroom. Second floor laundry for convenience. The huge basement with a walk-out to the rear yard is perfect for an in-law suite. Being minutes from major highways, restaurants, shops and most other amenities, this property enjoys a perfect balance of tranquility and convenience. Priced to sell. (id:60365)
1602 - 9582 Markham Road
Markham, Ontario
Spectacular 2 Bedroom + Den Northwest Corner Unit With Parking And Locker, Open Concept Kitchen, Centre Island, 10' Ceiling, Floor To Ceiling Windows & 200 Sf Terrace @ Arthouse Condos In The Wismer Community. Amenities Including 24 Hours Concierge, Visitors Parking, Fitness, Party Room, Guest Suites & More. Minutes To Mount Joy Go Station, Bur Oak Hs, Groceries, Shops, Restaurants & More. Photos taken prior tenants moved in. (id:60365)
136 Carriage Shop Bend
East Gwillimbury, Ontario
Welcome To 136 Carriage Shop Bend, A Residence That Perfectly Blends Timeless Elegance,Modern Comfort,And An Unbeatable Location.Nestled Within One Of The Area's Most Exclusive And Picturesque Neighbourhoods,This Beautifully Appointed Home Offers The Ideal Balance Of Sophistication,Functionality,And Everyday Livability - A True Gem Waiting To Be Discovered.Step Inside To A Grand,Light-Filled Foyer That Immediately Sets The Tone For The Home.The Open-Concept Main Floor Is Designed For Modern Living And Effortless Entertaining,Featuring Expansive Family, Living,And Dining Areas Ideal For Gatherings Of Any Size. At The Heart Of The Home Is The Chef-Inspired Gourmet Kitchen,Complete With A Cozy Breakfast Area - Perfect For Casual Mornings Or Elegant Evenings.A Convenient Main-Floor Powder Room Completes The Floor Plan.Upstairs,Discover Three Spacious,Sun-Filled Bdrms,Each Boasting Private Ensuites And Walk-In Closets, Offering Serenity, Comfort, And Refined Style In Every Detail.The Lower Level Is A Blank Canvas, Inviting You To Bring Your Vision To Life - Whether As A Recreation Room, Gym, Home Theatre, Guest Suite, Or Ultimate Man Cave.With Generous Proportions And Endless Potential,This Space Is Ready To Reflect Your Personal Touch And Lifestyle.Step Outside To Your Private Backyard Oasis,A Serene Retreat Surrounded By Lush Greenery And Tranquil Ravine Views.Premium Corner Pool Sized Lot Perfect For Entertaining Offers The Ideal Setting To Unwind And Rejuvenate.Walking Distance To Community Centre,Parks,Trails,Top-Rated Schools,YRP Transit.With Easy Access To Hwy's,Upper Canada Mall & Everything A Young Family Needs,This Beauty Delivers A Lifestyle Defined By Convenience,Elegance,And Distinction.Every Corner Reflects Sophistication And Warmth - A True Haven Of Refined Living For Families Of All Sizes.Come Home To Your Personal Sanctuary And Embrace The Finest In Living ,Where Timeless Design Meets Modern Luxury.In High Demand*Central Hall Home With Double Door Entry* (id:60365)
2151 Rodick Road
Markham, Ontario
Discover this luxury ***3-car garage home*** located in the prestigious Cachet community. Offers over 5,000 sqft of elegant living space with 9' ceilings on the main floor. The entire home was fully renovated and is about 10 years new, including all windows, bathrooms, and finishes, combining modern comfort with timeless sophistication. The interior features hardwood flooring throughout, 4 skylights, abundant pot lights, and a bright open layout. The gourmet kitchen showcases quartz countertops and stainless steel appliances. Upstairs boasts 5 spacious bedrooms, each with its own ensuite bath, while the finished basement includes a wet bar, ideal for entertaining. The exterior pot lights are installed for added night-time elegance. The professionally landscaped front and back yards are enhanced with beautiful composite and a 20' x 40' backyard deck, creating a private and inviting outdoor retreat. Conveniently located minutes from Hwy 404/407, T&T Supermarket, and top-ranked schools (Pierre Trudeau High School), this home perfectly blends luxury, comfort, and convenience. (id:60365)
7 Buttonbush Lane
Richmond Hill, Ontario
4 years old house built by Award Winning Acorn Developments! Energy Star Qualified Home. Located In Prime Yonge & Bloomington. Short Distance To 404, Shopping, Restaurants, Lake Wilcox, Golf & Community Center. Minutes To The Future Bloomington Go Station. (id:60365)
203 - 9901 Keele Street
Vaughan, Ontario
Welcome to Solaia Condos, an intimate boutique residence nestled in the heart of Maple - one of Vaughan's most desirable, walkable communities. This beautifully maintained 1 + 1 bedroom, 2-bathroom suite spans 1,025 sq. ft. indoors plus a 55 sq. ft. private terrace, offering over 1,080 sq. ft. of comfortable, contemporary living.Step inside to discover 9-foot ceilings with elegant crown mouldings, a generous foyer, and an open-concept living and dining area designed for seamless entertaining. The kitchen features a breakfast bar, ample cabinetry, and a smart, functional layout that flows to a bright living space and a walkout to your terrace - perfect for morning coffee or quiet evenings outdoors.The primary bedroom impresses with a large walk-in closet and private 4-piece ensuite, while the spacious den - complete with double-door closets - easily functions as a second bedroom or dedicated office. You'll appreciate ample in-suite storage, including a separate laundry room.This suite includes one underground parking space, a locker, and even a personal garden allotment, offering rare outdoor charm within condo living. Residents enjoy superb amenities: party room, library, exercise room, bike storage, and visitor parking.Perfectly positioned on Keele Street, you're steps to transit, minutes to Maple GO Station, Highway 400, Cortellucci Vaughan Hospital, shopping, dining, parks, and top-rated schools. Experience the best of Maple - tranquil, connected, and convenient - in this spacious, move-in-ready home.Landlord requires mandatory SingleKey Tenant Screening Report, 2 paystubs and a letter of employment and 2 pieces of government issued photo ID. (id:60365)
9 Backhouse Drive
Richmond Hill, Ontario
This Stunning , 1 year new Detached home,3,225 Sq Ft Above Grade Per Builder's Floor Plan in fast developing Prestigious Oakridge Meadows Richmond hill Neighbourhood, built by Royal Pine Homes.Located just off Leslie Street and Stouffville Road, Just minutes from Gormley GO Station, Highway 404, Jefferson Forest/Oak Ridge Trails and Lake Wilcox, Oakridge community centre, top ranked schools, Golf courses and shopping centres. 9 Backhouse is True masterpiece, step inside to discover soaring 10 foot High smooth ceiling on main floor and 9 foot high ceiling on second floor. premium hardwood floor throughout main floor, Custom Iron railings, Expansive windows bath the interior in natural light, modern light fixtures and pot lights throughout,welcoming family room with ample room for entertaining family and guests and the main floor office hasquiet charm to it with hardwood flooring, picturesque window that overlooks front grounds.The gourmet family kitchen is designed for meaningfulgatherings, features a grand centre island, backsplash, high end stainless steel appliances, custom cabinetry, Quartz Countertop. The upper level houses four specious bedrooms, including a primary suite with his@her walk in closets, 5-piece spa-like ensuite boast frameless glass shower, double vanities, quartz countertop and stand alone bathtub. The second floor laundry room adds convenience. The fully finished walk/up basement extends your living space with large recreational room, ample storage space and 4piece modern washroom. (id:60365)

