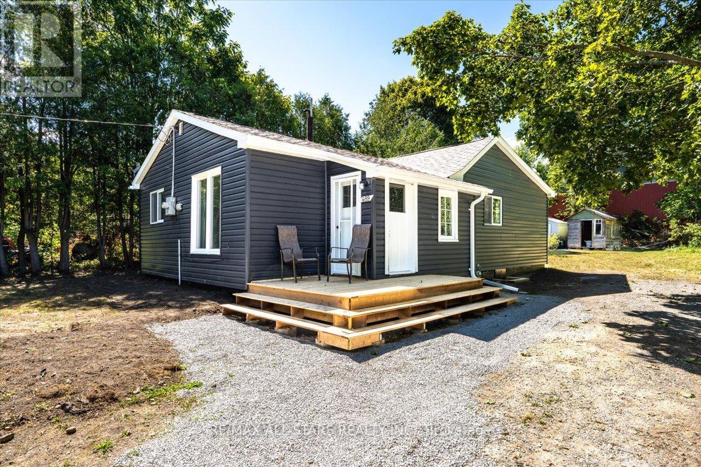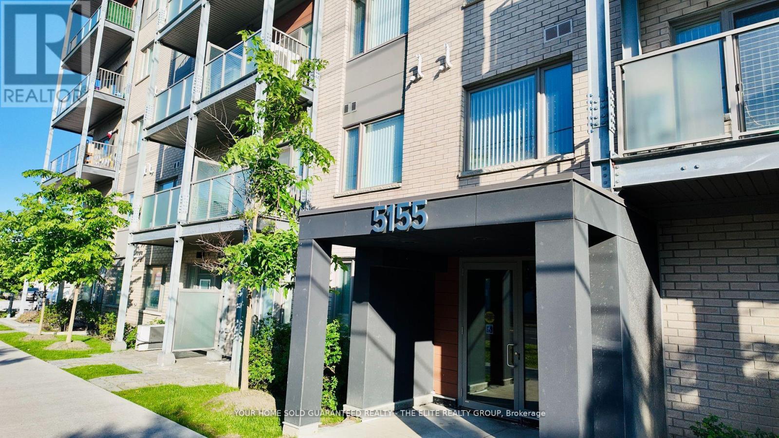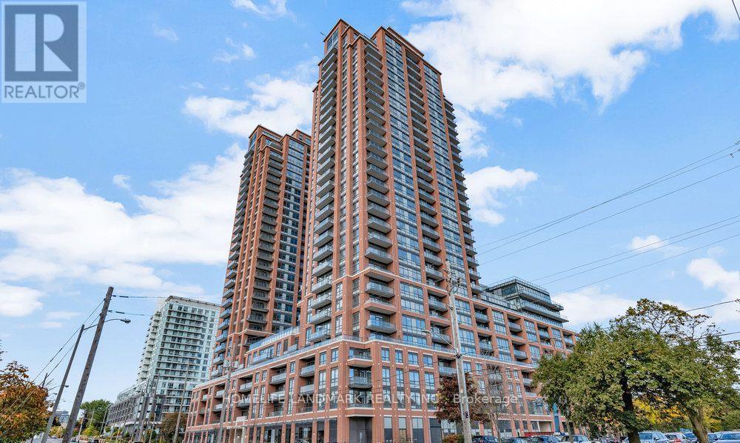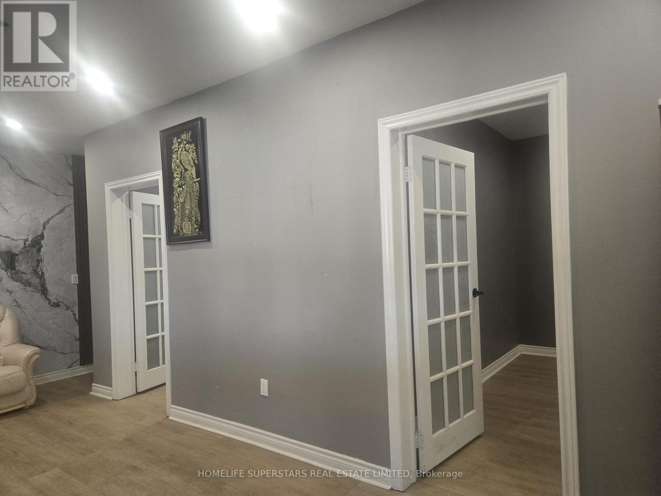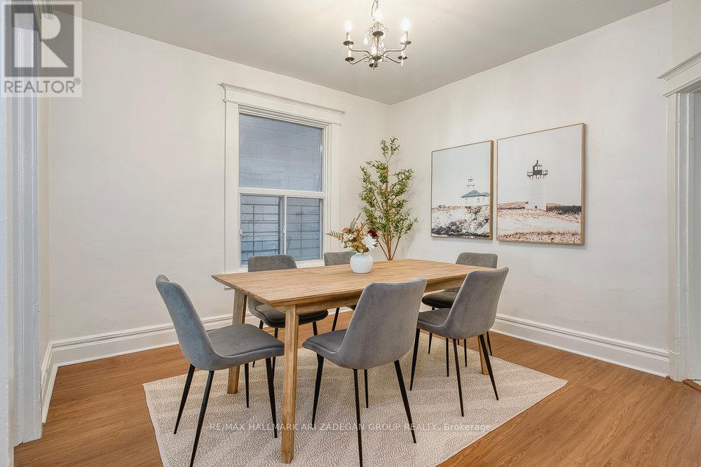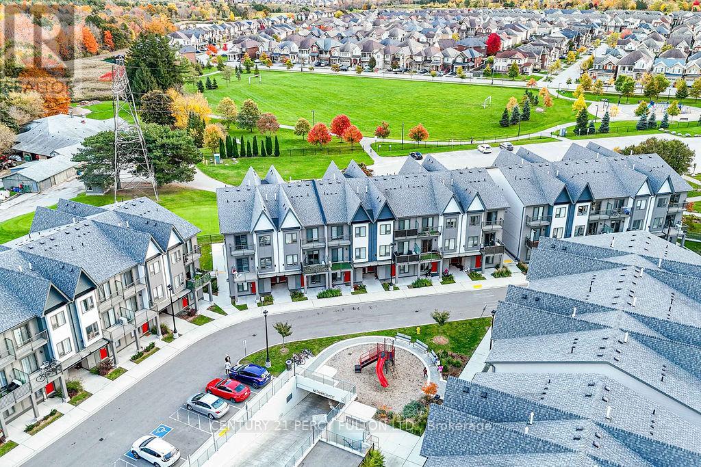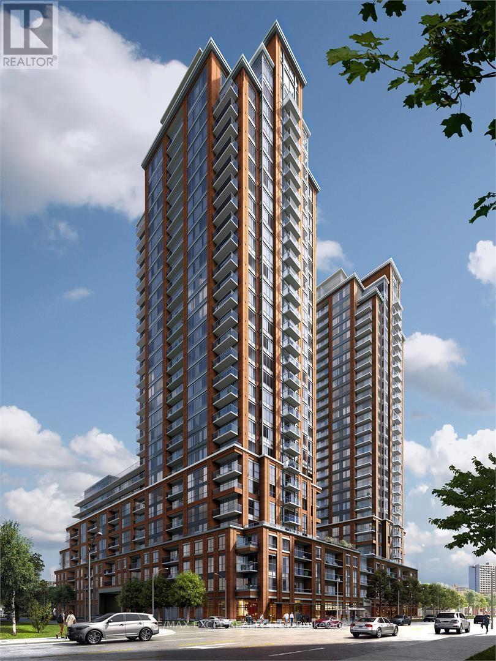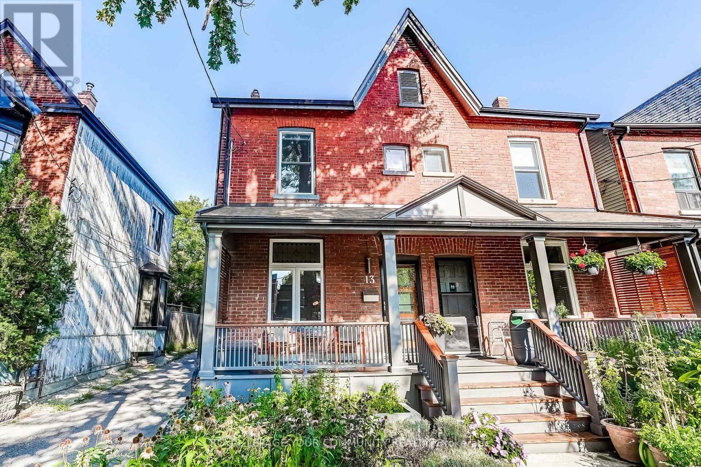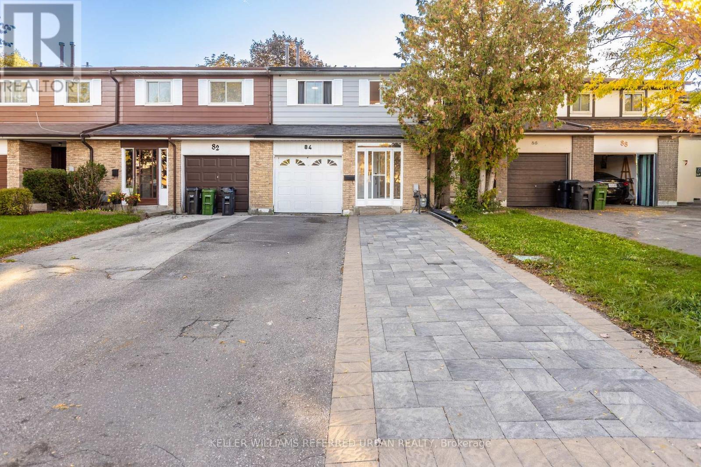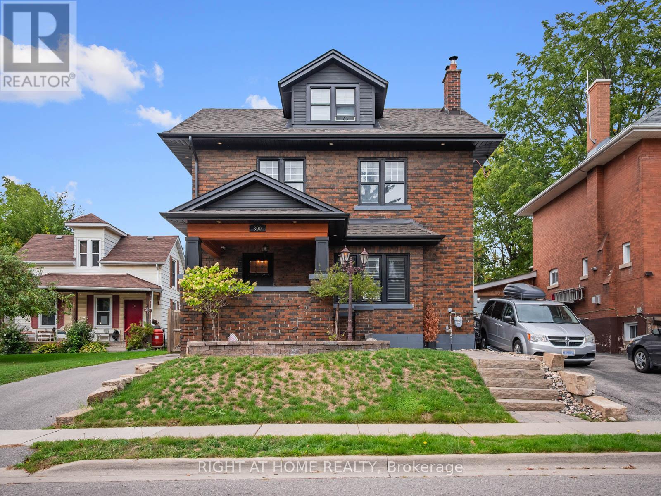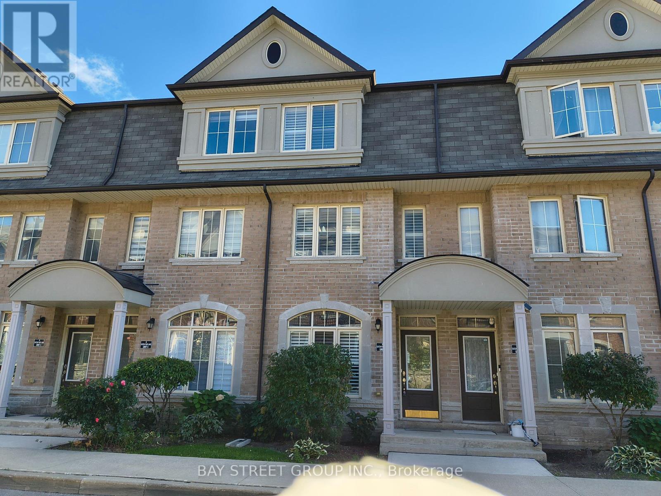489 Bay Street
Brock, Ontario
Renovated Bungalow In The Heart Of Beaverton. Large Eat-In Kitchen Renovated With Appliances And Lots Of Storage. Walking Distance To Downtown With All Local Amenities. 5 Min. Drive To Public Beach & Marina. Natural Gas Heat. A/C, all on a quiet Street. with a Large private Lot. Three Bedrooms And 2 Bathrooms. (id:60365)
103 - 5155 Sheppard Avenue E
Toronto, Ontario
Stylish and functional corner condo offering rare ground-level street access perfect for those seeking a live/work lifestyle or home-based business opportunity. This bright and modern suite features an open-concept layout with oversized windows, a sleek kitchen with stainless steel appliances, and a walk-out patio ideal for both relaxation and client interaction. Residents enjoy access to a fully equipped gym, party room, yoga studio, and an entertainment kitchen perfect for hosting friends and family. The outdoor BBQ area adds a great touch for summer gatherings, while the on-site playground offers fun for the kids. Conveniently located near transit, Hwy 401, shopping, schools, parks, and community amenities. A versatile option for first-time buyers, entrepreneurs, or investors looking to thrive in the Toronto condo market. (id:60365)
330 - 3270 Sheppard Avenue E
Toronto, Ontario
Luxurious Brand New, Never-Lived-In 1 Bedroom + Den Condo At Pinnacle Toronto East! This Smartly Designed Suite Offers Approx. 735 Sq Ft Of Interior Space Plus A 45 Sq Ft Balcony, Perfect For Enjoying Sunset Views, Morning Coffee, Or Weekend Brunches. Featuring A Contemporary Kitchen With Modern Finishes, Stainless Steel Appliances, And Functional Layout Designed For Both Comfort And Style. The Den Is Perfect For A Home Office Or Guest Room. Enjoy World-Class Amenities Including An Outdoor Rooftop Pool On 7th Floor, Fully Equipped Gym, Yoga Studio, Rooftop BBQ Terrace, Party Lounge, Sports Lounge, And Children's Play Area. Located In The Highly Connected East Tower Community Of Tam O'Shanter , Steps To Grocery Stores, TTC, Parks, And Just Minutes To Fairview Mall, Scarborough Town Centre, Pacific Mall, And Major Highways 401/404. Includes Parking And Locker. Move-In Ready This October Enjoy A Brand New Home And A Fresh Start This Fall! (id:60365)
205 - 880 Ellesmere Road
Toronto, Ontario
FLEXIBLE COMMERCIAL SUBLEASE (130-1800 SQ. FT.). Exceptional opportunity at a major Scarborough intersection. Ideal for office, service, medical, or specialized retail. Excellent exposure, minutes to Kennedy Station (Subway/LRT), and Highway 401. Highly flexible unit sizing and competitive sublease terms. Ready for immediate occupancy. (id:60365)
151 Broadview Avenue
Toronto, Ontario
Charming Riverside Home - Walk to Queen St. E. Welcome to your private urban retreat in the heart of Toronto's vibrant Riverside neighborhood. This stylish and thoughtfully designed entire home offers the perfect blend of comfort, charm, and convenience-ideal for families, couples, or business travelers looking to explore the city from a local's perspective.The space The SpaceThis cozy home features a bright open-concept living and dining area, a fully equipped kitchen, comfortable bedrooms, and a private outdoor space-perfect for morning coffee or relaxing after a day in the city. This fully furnished home offers a relaxed, convenient base to enjoy everything Toronto has to offer. (id:60365)
702 - 2635 William Jackson Drive
Pickering, Ontario
Stunning Condo Townhome in Pickering's Finest Location. Welcome to this beautifully upgraded 2-bedroom + den/office home offering modern comfort and unbeatable convenience -all on one level, making it effortless to move around and perfect for any lifestyle. Featuring two 4-piece bathrooms, including a private ensuite in the primary bedroom, this home is ideal for first-time buyers, downsizers, or young families. Enjoy open-concept living with a sleek modern kitchen complete with an island, stone countertops, and stainless steel appliances. The entire home is carpet-free and features high 9' ceilings, creating a bright, spacious atmosphere throughout. Step outside to a huge terrace - ideal for barbecues, relaxing in the sun, or watching the kids play in the open fields ahead. You'll love the underground parking right at your doorstep, with no long stairs to climb, making grocery days a breeze! Located in one of Pickering's most desirable communities, this home offers ultimate privacy with no fronting neighbours and green space right in front. Just minutes to Highways 401 & 407, shopping, schools, parks, and all amenities. Everything you need - comfort, convenience, and lifestyle - is right here! (id:60365)
521 - 3270 Sheppard Avenue E
Toronto, Ontario
Welcome To This Brand New Bright & Spacious 2 Bedroom 2 Washroom Built By (Pinnacle Toronto East Condos) 755 sq.ft With A 120 sq.ft Terrace. This Unit Features A Modern Kitchen And A Great Functional Layout. Primary Bedroom Features A 3 Pc Ensuite And A Walk-In Closet. Be The First To Call This Home Close To Many Shops, Restaurants, Parks, Public Transit 404/401 Highway. EXTRAS: Existing: Fridge, Stove, Dishwasher, Washer & Dryer, All Electrical Light Fixtures. (id:60365)
13 Howland Road
Toronto, Ontario
13 Howland Road - North Riverdale's Hidden Gem. Tucked away on one of the most picturesque, tree-lined streets in North Riverdale, 13 Howland Road is the definition of charm and character. This semi-detached treasure offers the perfect balance between urban convenience and a serene, neighbourhood feel. Just steps from vibrant shops, acclaimed restaurants, lush parks, and only a 15-minute drive to downtown Toronto, the location speaks for itself. With a Walk Score of 88, a Transit Score of 94, and a Bike Score of 88, this home sits in what's truly considered a walkers paradise. Whether you're strolling for morning coffee, biking through nearby trails, or hopping on transit, every thing is effortlessly within reach. The home itself is brimming with personality. Original stained glass windows capture the homes timeless character, while the carefully cultivated front garden and private backyard oasis create spaces that are as inviting as they are relaxing. The crown jewel lies on the third floor, where the primary suite transforms into a true retreat. With a spacious design that feels more like a boutique hotel than a city home, it features a walk-out rooftop terrace the perfect perch for morning coffee, evening sunsets, or starlit gatherings. Whether you love to host family and friends or simply unwind in a sanctuary of your own, 13 Howland Road was made for both. This is more than a home-its a lifestyle you'll never want to leave. (id:60365)
420 Safari Drive
Oshawa, Ontario
Tucked away on a quiet street and backing onto a gorgeous treed ravine, this beautifully updated four level split offers the perfect balance of modern comfort and natural serenity. Airy and open, the main floor features a lovely renovated Family sized eat in kitchen with loads of cupboard and counter space as well as a broom closet and separate eating area. Living and Dining are open concept featuring walk out to a large deck with garage access door. Upstairs boasts three spacious bedrooms, Primary enjoys semi access to a large 4 piece bath. Lower level consists of a huge Family room with cozy gas fireplace and walkout to the absolutely stunning treed ravine! Basement level houses a large updated summer kitchen with laundry room and 3 piece bath, there are two additional bedrooms on this level. Quick walk to schools and close to the Courtice border, this home is super convenient to big box stores including Walmart - Home Depot - Winners - Superstore - Restaurants - Community Centre - Highways 401 - 407 - 35/115 and Beyond! If you only have time to see one home on your visit... choose a winner, come see us at 420 Safari Drive! (id:60365)
84 Lowry Square
Toronto, Ontario
PRICE DROP! PRICED TO SELL! Open The Door To This Bright & Spacious Well Maintained 4 Bedroom Home, Sitting In A Prime Location Offering Convenience & Easy Accessibility. This Home Is Truly One Of A Kind w/ Over $100,000 Worth Of Upgrades, Offering Close To 2000 Sq Ft Of Liveable Space! Renovations Include Kitchen Quartz Countertops, Quartz Backsplash, New Sink & Hardware, Gas Range, Overhead Range Hood & Porcelain Tiles. The Main Floor Offers Hardwood Floors, Potlights, Upgraded Powder Room & A Walkout To A Charming Backyard w/ Patio Roof Extension, Sun Windows, Potlights & Cedar Deck. Second Floor Boasts Hardwood Floors, Upgraded Lighting & Fully Renovated Bathroom w/ New Vanity, Mirror, Shower & Porcelain Tiles. The Finished Basement & Location Is The Cherry On Top! A Short Walk Away From The TTC Bus Stop, Minutes To Hwy 401 & A Plethora Of Local Businesses & Schools. Show w/ Confidence PreList Home Inspection Available. This Home & Location Cant Be Beat! Book Your Showing Today! (id:60365)
300 William Street E
Oshawa, Ontario
Welcome home to this stunning detached 3+1 bedroom, 3 bath home in the highly sought-after O'Neill neighbourhood - a perfect blend of charm, comfort, and lifestyle. Step outside and discover your very own backyard paradise: a resort-like retreat with a sparkling pool (fenced for safety), a cabana with hydro, spacious decking, and a cozy fire pitperfect for making the most of warm summer nights. With a 216 ft deep lot (59 ft at the rear!), you'll have all the space you could ever want for entertaining or relaxing. Inside, the main floor impresses with updated hardwood floors, a luxurious custom kitchen with quartz counters, high-end appliances, and a large walk-in pantry. The open dining area flows seamlessly to the patio, while the living room offers a warm and inviting vibe with its beautiful wood-burning fireplace and custom built-ins. Upstairs, you'll find 2 bedrooms, a bright office, and a stylish 3-pc bath. The top floor is a true retreat, featuring a spacious primary bedroom with a walk-in closet and a private 4-pc ensuite. The finished basement includes an additional bedroom, 3-pc bath, a wet bar, and a separate entrance, ideal for guests, in-laws, or potential rental income. All this in a prime location close to Costco, shopping, transit, community centres, restaurants, and top-rated schools. Bonus: drawings for a new two-car tandem garage are available! This is more than just a home. It's a lifestyle upgrade waiting for you. (id:60365)
5 - 5 Eaton Park Lane
Toronto, Ontario
High Demand Convenient Location! Bright and Spacious 1845 Sqft Freehold Townhouse. 9' Feet Ceiling On Main Floor. South Exposure W/Ton of Sunlight. Kitchen W/O to Private Deck. Newer Hardwood Staircases(2023). Newer Laminiate Floor Throughout Living/Dining/Bedrooms/Hallway. Pot Lights In The Living&Dinning Room. Split 4 Bedrooms Layout for Privacy. All 4 Bedrooms With Large Windows. 4th Bedroom W/O Balcony With Beautiful Views. Three Full Baths. Custom California Shutters. Lots Storage Space. Basement Separate Entrance. Direct Access to Parking Lot. Rare Found 2 Parking Spots(Tandem)! Close to Supermarket, TTC Bus, Highway 401/404, Bridlewood Mall, Restaurants, Shops, Schools, Library, Banks, And Other Amenities. A Must See! (id:60365)

