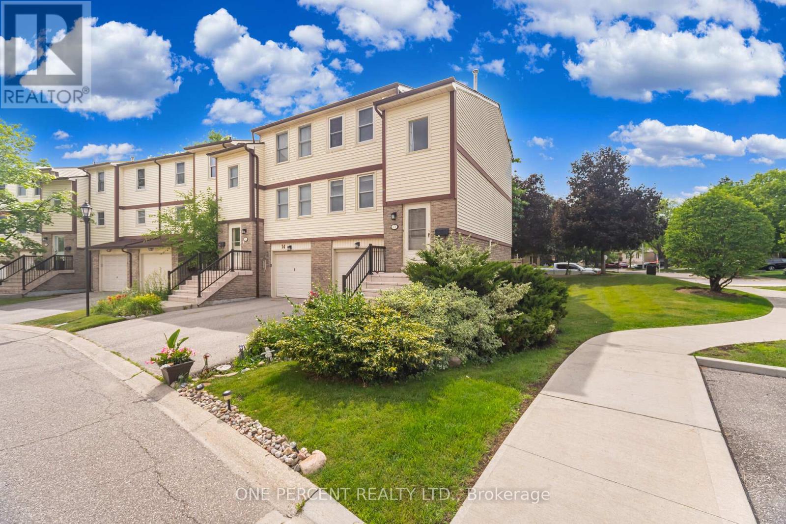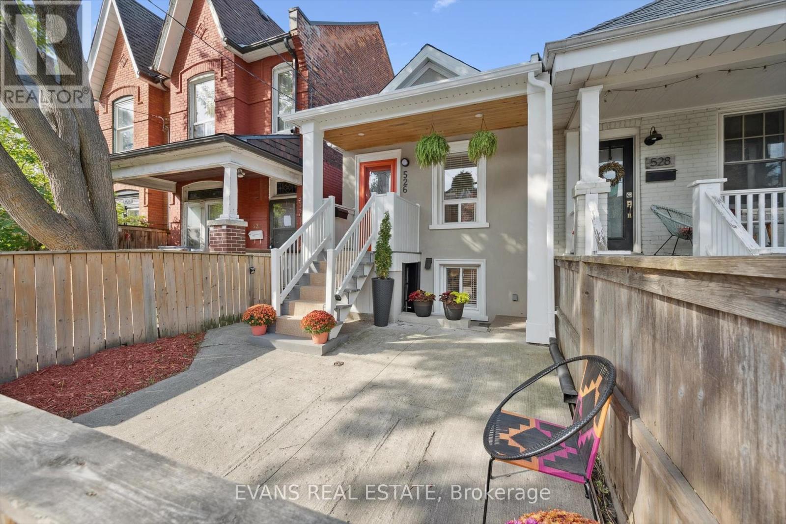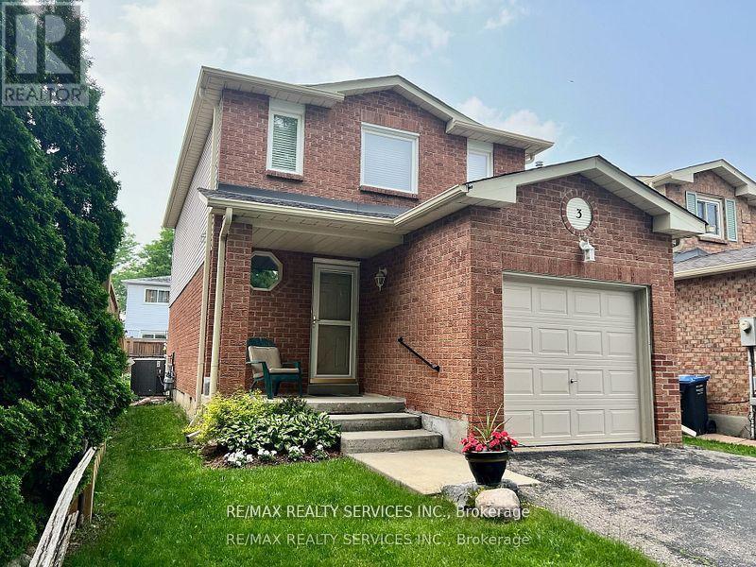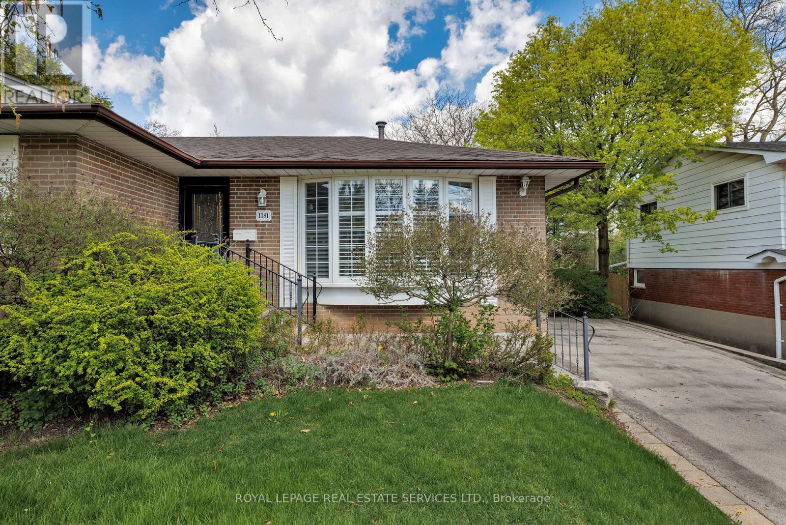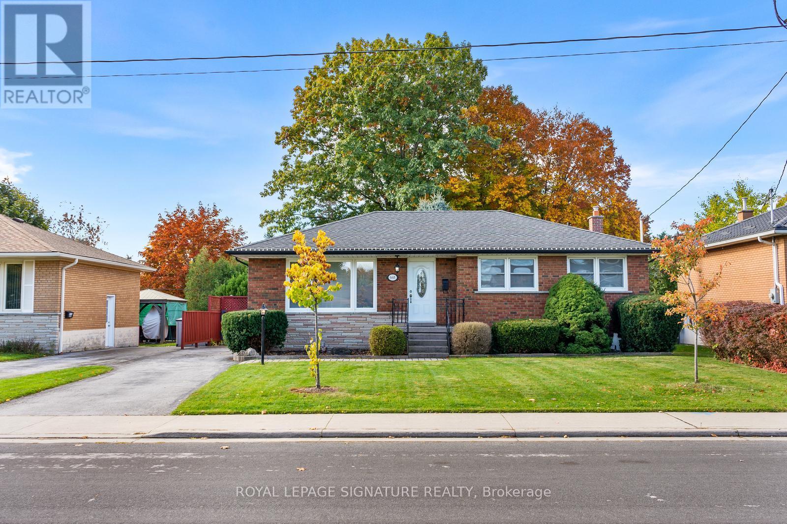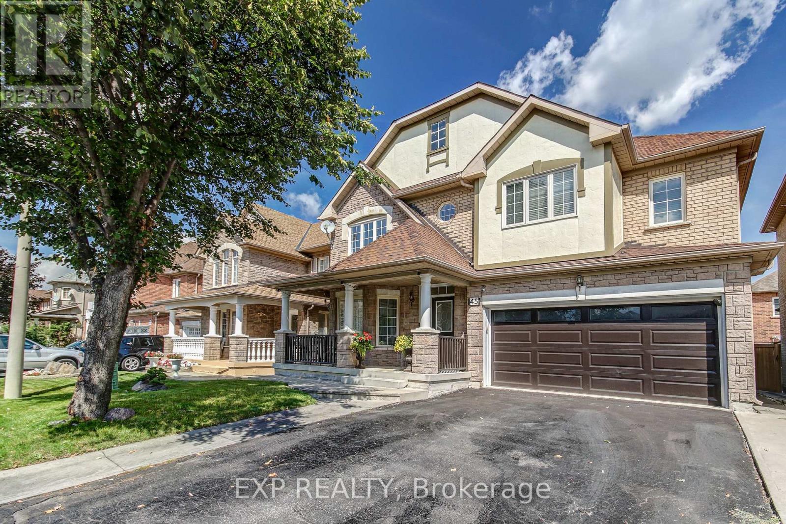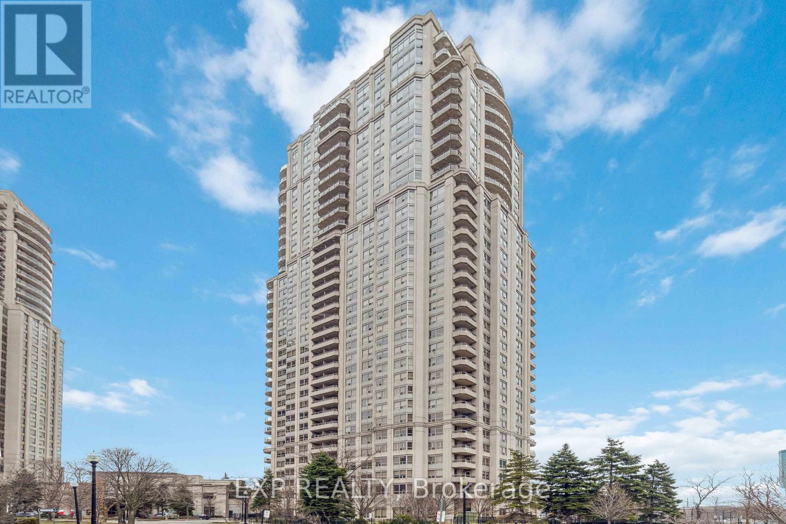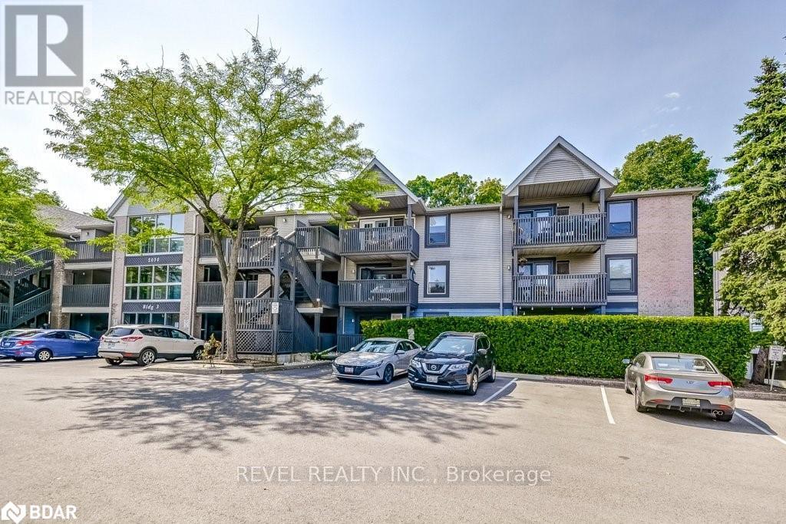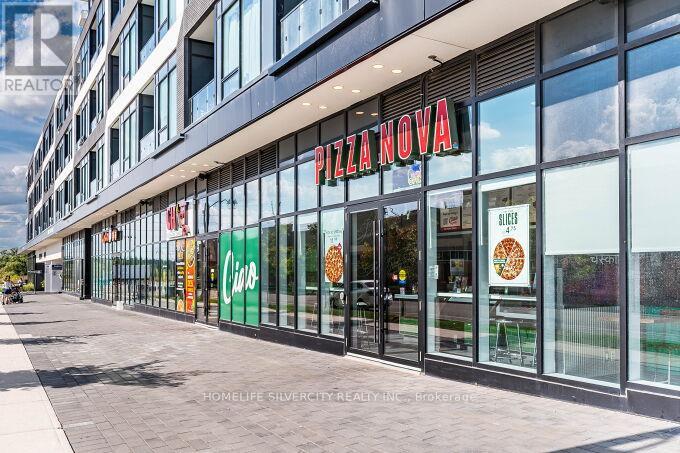13 - 7340 Copenhagen Road
Mississauga, Ontario
Spacious Upgraded 3 Br. CORNER Unit Townhome (Like A Semi-Detached) In The Desired Meadowvale Neighbourhood In Mississauga. Condo Fees Which Include Bell FIBE TV, Bell Internet, Common Elements, Water, Parking, Building Insurance. Garage Access To The House. Corner Unit With Numerous Windows, Offering Ample Natural Light Throughout The Day. Bright Living And Dining, Powder Room. Upgraded Modern Kitchen With Stainless-Steel Appliances. First Floor, Staircase, And Hallway Featuring Hardwood, And The 2nd And 3rd Bedrooms Upgraded To Luxury Vinyl Flooring, And The Master Bedroom Has Carpet Flooring. The Generously Sized Bedrooms Include A Master Bedroom With A Double Closet. Renovated Bathroom, Separate Family Room, Walk Out To A Fully Fenced Backyard, And BBQ Is Allowed. Excellent Location, Minutes Away From The GO Station. Easy Access To Hwy 401/403/410/407 For Commuters. Walking Distance Or A Short Drive To, School, Daycares, Shopping, Meadowvale Town Center, Meadowvale Community Center And Next To Glen Eden Park. Dont Miss Out On This Stunning Home!! Book Your Visit! A Must-See! (id:60365)
526 Quebec Avenue
Toronto, Ontario
Friends with Mortgages Say Yes to the Address! Prime Junction opportunity! This bright and move-in ready property offers two self-contained 1-bedroom units, each with its own entrance (both have front & back) outdoor space & separate laundry. The upper suite is filled with natural light thanks to skylights and pot lighting, while the lower level enjoys laminate flooring, pot lighting and easy walk-out access to outdoor space. Perfect for multi-family living, an in-law suite, a private retreat for a teenager or even co-buying with a friend at just $425K each! Both units feature their own outdoor areas, and parking is conveniently available off the laneway. Modern updates include laminate flooring and a thoughtful layout that maximizes space and functionality. Ideally located in the heart of The Junction, you're steps from shops, cafés, transit, and parks. An excellent opportunity to invest or live in one of Torontos most sought-after neighbourhoods! (id:60365)
3 Oleander Crescent
Brampton, Ontario
Excellent Home For First Time Homebuyers Or Downsizing! A Cozy 2 Storey, 3 Bedroom Home.This Well Maintained Home Features an Open Concept Living / Dining Room With Wood Floors, and Large Windows That Fill The Home With Natural Light. The Second Floor Boasts 3 Generous size Bedrooms. In A Fabulous Neighbourhood Close To All Amenities In High Demand Including Shopping, Excellent Schools, Transit, Highways, & Restaurants. Finished Basement, Main Floor Powder Room, Parking for 4 Cars in the Driveway, Plus a Single Car Garage, No sidewalk. Steps from Heartlake Conservation area. Excellent Opportunity. (id:60365)
1181 Newton Road
Oakville, Ontario
Opportunity knocks in College Park! This beautifully renovated bungalow backing onto Ridgeview Park offers a perfect blend of modern upgrades and timeless charm, ideal for families or as a rental property for Sheridan College students potential for separate basement suite. Boasting five bedrooms across two levels, two full bathrooms, and spacious communal areas, the home has been impeccably updated with new flooring, pot lights, paint, appliances (except the dryer), stairs, sump pump, roof, and gutter covers in 2024. An updated electrical panel and two bedrooms added to the basement (2020), and a newer furnace and water tank add further appeal. Outside, the private backyard features a large deck and mature trees overlooking tall trees and green space, creating a serene retreat. Inside, the bright L-shaped living and dining rooms shine with wide-plank flooring, crown mouldings, and California shutters, while the lovely white kitchen with quartz counters and new appliances flows into a sunlit breakfast room opening to the deck. The main floor includes three serene bedrooms and a renovated 4-piece bathroom, while the finished basement extends the living space with a recreation room, two additional bedrooms, and a modern 3-piece bath. Situated within walking distance of schools, parks, trails, Oakville Place Mall, and Sheridan College, it also offers quick access to the QEW/403, and Oakville GO Train Station for convenient commuting. This move-in-ready home awaits its new owners or tenants. (id:60365)
668 Peele Boulevard
Burlington, Ontario
Lovingly maintained all-brick bungalow in downtown Burlington on a private 60x130 lot. 3 bedrooms, 2 baths, new main & partial basement flooring (2024), hardwood throughout. Eat-in kitchen renovated 2022 with high-end finishes & stainless steel appliances. Major updates: windows, furnace/A-C, roof, foundation waterproofing. Steps to waterfront, parks, shops & GO station. Move-in ready with deep, private backyard perfect for entertaining! (id:60365)
45 Marbleseed Crescent
Brampton, Ontario
Welcome to 45 Marbleseed Crescent, Brampton ! This stunning detached Aspen Ridge Monterra family home is located in one of Brampton's most sought-after neighbourhoods, offering a harmonious blend of comfort, style and convenience. Step inside and be greeted by a bright, open-concept layout with spacious principal rooms and thoughtful design that make everyday living effortless. Soaring cathedral heights exudes warm welcome, a separate family room with cozy fireplace and fully finished basement with one bedroom and washroom for entertainment or in-law suite. Freshly painted throughout, with inviting curb appeal, well manicured front yard and a serene backyard patio with deck for relaxation. Parking for 6 cars includes garage for 2 and an ample driveway for 4. Prime location close to major highways, public transit, Brampton Civic Hospital, top rated schools, shopping areas, parks, trails, golf courses. This is now your chance to own this well-maintained home. Don't miss it ! (id:60365)
#825 - 1830 Bloor Street W
Toronto, Ontario
Welcome to suite #825 at 1830 Bloor Street West, a spacious, sun-filled 2 bedroom, 2 bath corner residence with spectacular, sweeping south views over Toronto's beloved High Park. Located in the exclusive Daniels High Park Condominiums, this elegant suite is perfectly situated in one of the best locations in the west end. Just steps to the subway, GO and UP stations, and surrounded by vibrant communities including Bloor West Village, Roncesvalles, and The Junction, everything you need is right at your doorstep from charming shops and restaurants to the natural beauty of High Park. Plus, VIVO Restaurant and a 24-hour Rabba are right at street level. This home features 9-foot ceilings, and a chefs kitchen with stainless steel appliances, quartz countertops, and an island/breakfast bar. The open-concept living & dining area leads to a spacious balcony overlooking High Park, while an east-facing Juliet balcony offers serene courtyard views. Remote-controlled roller blinds are installed throughout for privacy and convenience. The primary bedroom includes a luxurious four-piece ensuite, the second bedroom has a sunny south view, and both bedrooms have generous California closets. The suite comes with one parking space equipped with a Tesla EV charger, as well as a storage locker. Enjoy access to 18,000 sq ft of unparalleled indoor & outdoor amenities including cardio & weight studios, sauna, double height rock climbing wall, indoor/outdoor yoga & Pilates studios, big-screen home theatre, party room & billiards room. There are also indoor/outdoor fireside lounges, a catering kitchen, an outdoor terrace with barbeques, roof-top gardening plots, a 24-hour concierge, guest suites, visitors parking, bicycle storage and bike share programs. No smokers and no pets, please. (id:60365)
616 - 25 Kingsbridge Garden Circle
Mississauga, Ontario
Welcome to Skymark West 2, a prestigious Tridel-built condo in the heart of Mississauga's vibrant Hurontario neighbourhood. This residence offers a blend of luxury, convenience and resort-style amenities, which include a fitness centre, indoor pool, sauna, tennis court, bowling, squash courts, party room, games room, guest suites, car wash and 24-hour concierge service, making it an ideal choice for discerning homeowners. Close proximity to Square One Shopping Centre, 24 Hr Rabba Fine Foods in building, banks, cafes and restaurants. Convenient access to major highways and public transit. Experience upscale condo living at Skymark West, in a well-managed community. (id:60365)
124 - 2030 Cleaver Avenue
Burlington, Ontario
Welcome to Headon Forest! This beautifully updated ground-floor 2-bedroom, 1-bathroom condo in one of Burlingtons most desirable communities. Ideal for retirees or those seeking stair-free living, this bright and spacious unit features an upgraded kitchen with stainless steel appliances, built-in wall oven, granite countertops, and additional cabinetry for extra storage. The modern 4-piece bathroom includes a double sink vanity with granite counters. Enjoy the convenience of two parking spaces one underground and one surface spot plus immediate or flexible closing options. A perfect blend of comfort, style, and accessibility! (id:60365)
42 Neville Crescent
Brampton, Ontario
Rarely available detached home in a mature, quiet neighborhood, nestled in a high-demand area of Westgate area-just steps from Trinity Common Mall and minutes walk to bus stops. Home has been renovated top to bottom, featuring bright, 4 spacious bedrooms, an inviting front foyer, and a main-floor den/office with hardwood flooring throughout. The furnished primary bedroom boasts a luxurious ensuite with a jacuzzi tub, a spacious walk-in closet, and elegant French doors that open to an enchanting Juliet balcony or computer loft adding architectural flair and overlooking the staircase for a touch of everyday charm. Entertain in style within the expansive open-concept kitchen, breakfast area, and family room, all overlooking a generous backyard ideal for summer gatherings. With its thoughtful layout and luxurious upgrades, this home is partially furnished (Sofa in Living Room, Dining Table and Bedroom Set in Master Bedroom). It's a move-in ready and a must-see for executive family seeking both elegance and functionality. Located just steps away from daily essentials like Metro, FreshCo, and Shoppers Drug Mart, plus casual dining, cafés, and financial services, this home offers both comfort and convenience. With top schools and recreation center within easy reach, it's perfectly positioned for family life. Don't wait show this gem to your AAA clients today before its gone! (id:60365)
709 - 2481 Taunton Road
Oakville, Ontario
Welcome to this spectacular southwest view unit in the highly sought-after Uptown Core Oakville location! This highly desirable floor plan offers 625 sqft of living space, plus a good size balcony. Open-concept modern kitchen and living/dining space. The kitchen has been beautifully upgraded with granite countertops, a center island, a stylish backsplash, and stainless steel appliances with an integrated dishwasher, and a fridge. Enjoy the convenience of in-suite laundry, along with one parking space and one locker. With large windows and a balcony, this home is open, bright, and offers unobstructed southwest views. Enjoy the luxury of 24-hour concierge service and access to fantastic amenities, including the Chef's Table, a wine-tasting space perfect for entertaining in a high-end atmosphere, a state-of-the-art fitness center, an outdoor pool, a Pilates room overlooking the garden & patio, a ping-pong room, a theater& sauna. This prime location is just steps away from Walmart, Superstore, LCBO, banks, shopping stores, and restaurants. Top-ranked schools are nearby, and it's conveniently located close to Hwy 403/410, Go Transit, 5 minutes from Sheridan College, and just a 20-minute drive to UTM. (id:60365)
10 Vineyard Drive
Brampton, Ontario
Truly a Pride of Ownership! This spectacular residence embodies the perfect blend of modern elegance, functional design, and natural beauty. Nestled on a premium ravine lot, the home offers not only upscale living. The main floor boasts 10 ft. ceilings (with 9 ft. ceilings upstairs), sun-filled spaces with hardwood flooring throughout (including the kitchen and upstairs), and intricate crown moulding details. The elegant oak staircase with wrought iron pickets adds to the luxurious feel. The spacious family room, anchored by a cozy gas fireplace and accentuated with pot lights, creates a warm gathering space. A private den/office with custom cabinetry and pantry offers the perfect work-from-home retreat. The highlight of the main level is the extended gourmet chefs kitchen, featuring granite countertops, custom cabinetry, a large centre island, and built-in high-end Jenn-Air stainless steel appliances. Culinary enthusiasts will appreciate the 6-burner gas stove, oversized 48-inch fridge, and abundant prep/storage space. Four designer chandeliers elevate the dining and living spaces with a touch of glamour.Upstairs, the master retreat is a sanctuary with a tray ceiling, custom-organized his & her walk-in wardrobes, and a spa-inspired 6-piece ensuite boasting a Jacuzzi, 3 glass shower enclosures, and double vanities.The fully finished basement features two complete dwellings with their own private entrances: one with a full kitchen, living area, and bathroom, and another with a wet bar, full bath, and living spaceperfect for in-laws or tenants.Outdoors, enjoy the professionally designed backyard with a 12x20 composite deck with glass railing and a 10x10 cedar-wood gazebo, ideal for entertaining or relaxing in style. Both basements are generating 3200 in rent. Close highway 407 & 401, Huttonville Public School.. Close to Freshco & Lionhead.Golf Club. Don't miss out on the opportunity to call this perfect home your own! (id:60365)

