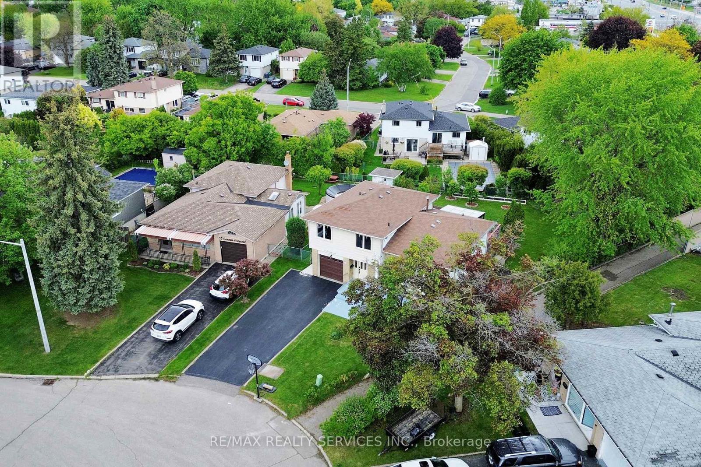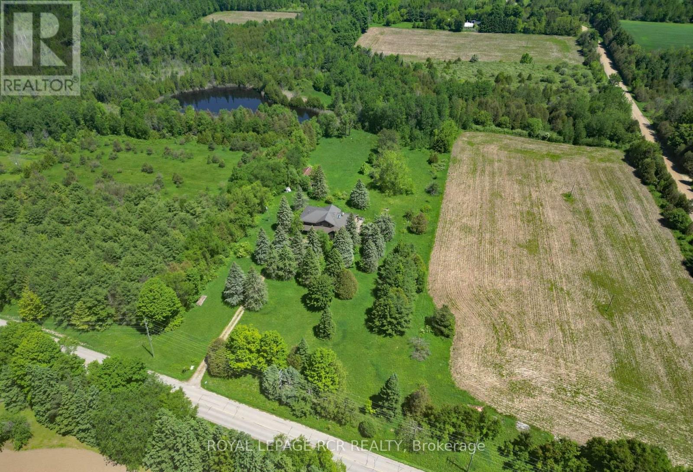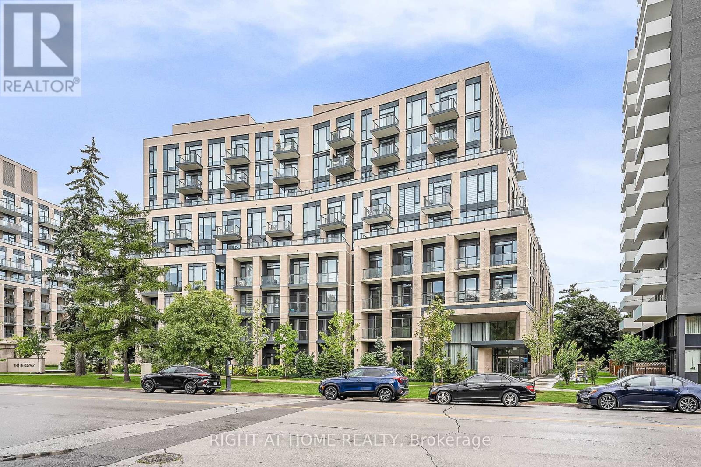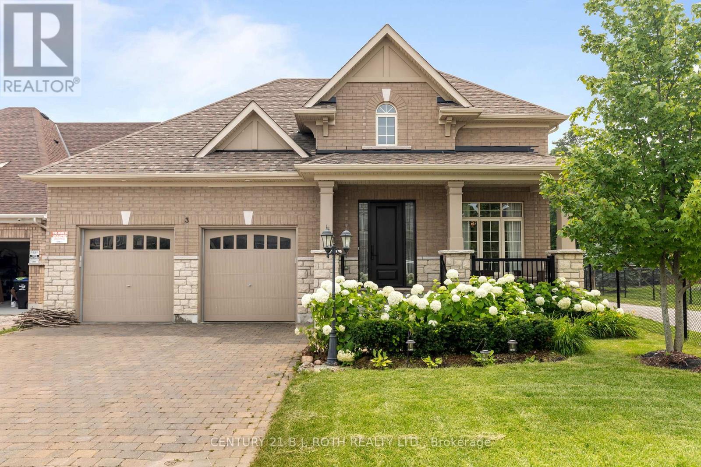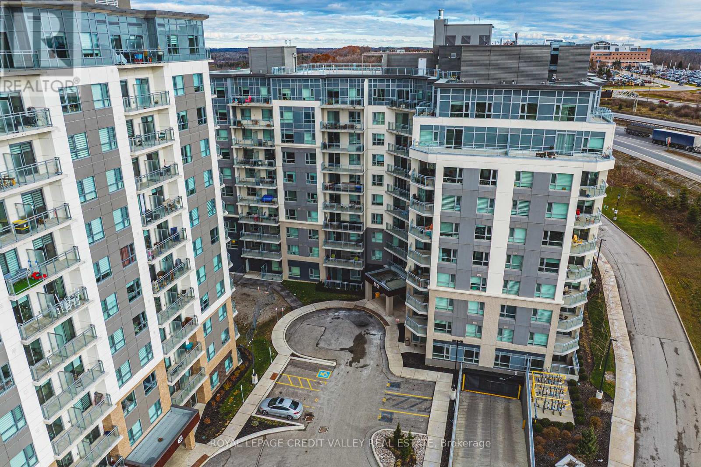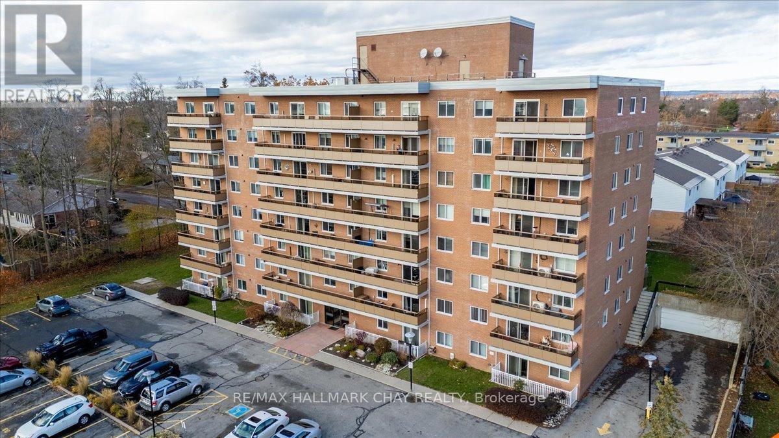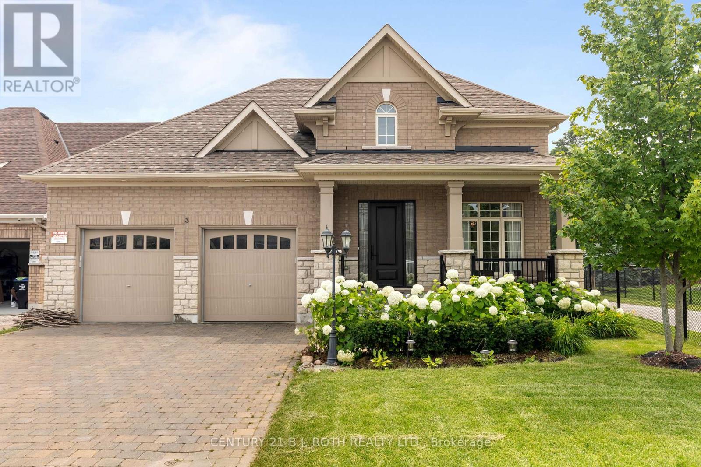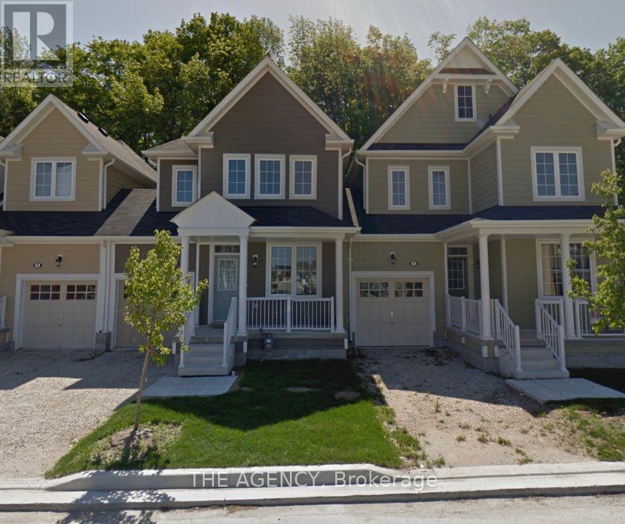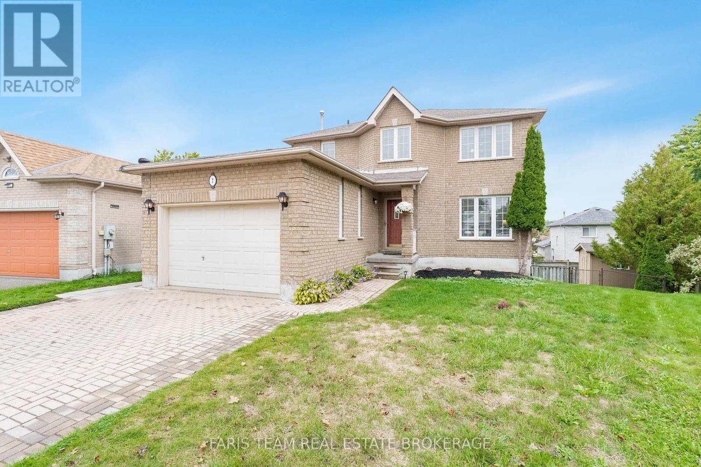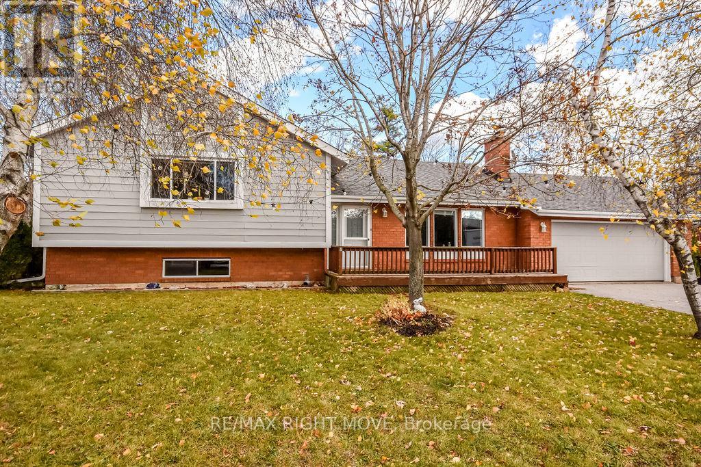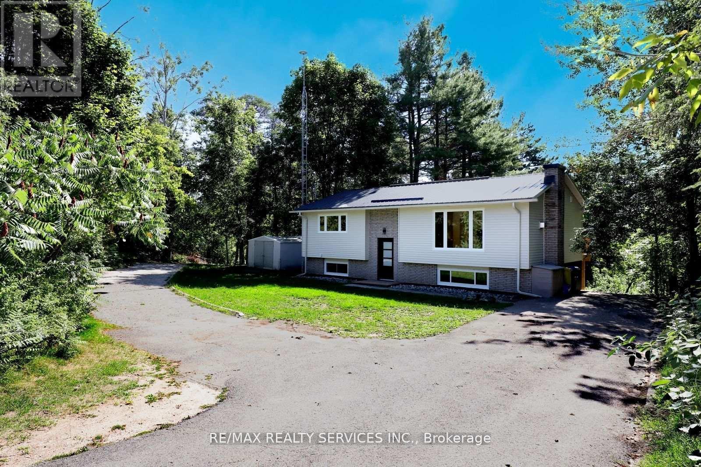53 Geneva Crescent
Brampton, Ontario
Open House Sunday Nov 30th From 2-4 PM. Welcome to 53 Geneva Crescent, Brampton-a beautifully renovated 4-level side-split tucked away on a quiet, family-friendly street in the desirable Northgate community. Set on a premium 40 ft x 148 ft pie-shaped corner lot, this exceptional turn-key home offers impressive living space both inside and out. The open-concept main floor showcases a chef-inspired kitchen featuring quartz countertops, a large island with a walk-out to the deck (complete with BBQ gas hook-up), a stylish backsplash, and sleek black stainless-steel appliances including a gas range. The bright living and dining area is enhanced by a gorgeous bow window and modern finishes throughout. A rare ground-level addition elevates the home with a spacious foyer, powder room, and a versatile family room-perfect as a second living space or potential 5th bedroom-complete with its own 3-piece bath and separate entrance/walk-out for an ideal in-law or extended-family setup. The upper level features four generous bedrooms and a beautifully updated 4-piece bathroom. The finished basement adds even more functionality with a cozy recreation area, pantry, laundry room, and utility space. Step outside to an expansive, fully fenced backyard, perfect for entertaining, gardening, or unwinding-complete with a powered garden shed. Additional features include parking for up to 5 vehicles, direct garage access, and a double-wide driveway. Perfectly located just minutes from Chinguacousy Park, top-rated schools, transit, Bramalea City Centre, the GO Station, Highway 410, and a variety of shopping and amenities. A truly special, move-in ready home in one of Brampton's most sought-after neighbourhoods! (id:60365)
19455 Shaws Creek Road
Caledon, Ontario
Down the long driveway, amidst swaying trees and the gentle hum of nature, lies an unpolished gem waiting to be unearthed. Located in the rolling hills of Caledon on 81.43 acres, offering a mixture of woods, open workable land and even a pond with an island! As you enter the home, the main level offers a large games room with laundry and 3pc bath. Step up to the open concept kitchen, dining and living room with soaring cathedral ceilings and fabulous eld stone replace. Next level offers 5 large bedrooms - two with ensuites. The lower level of the home offers a fabulous studio, rec room with wet bar, replace and walk-out to yard. This home presents a unique opportunity for those with vision. With the right touch, it has the potential to be reborn as a fantastic luxury country estate. Would make for a great hobby farm! Located on a paved road, only 9 mins to Orangeville, 20 mins to Hwy 410 and less than an hour to Toronto. 5 mins to Alton - Millcroft Inn & Spa, Alton Mill Arts Centre, bakery, cafe, Osprey Valley golf and more! (id:60365)
705 - 293 The Kingsway
Toronto, Ontario
Welcome to 293 The Kingsway, a gateway to sophisticated living in one of Toronto's most prestigious neighbourhoods.This remarkable 1,228 square foot corner suite offers an unparalleled luxury experience. With 10-foot ceilings and an expansive open-concept living, dining, and kitchen area, the space feels bright, airy, and perfect for entertaining. The gourmet chef's kitchen boasts upgraded appliances, premium cabinetry, and plenty of space to prepare and enjoy meals. Step out from the living room onto your spacious, 144 square foot terrace, a perfect outdoor retreat for morning coffee or evening cocktails. The thoughtful layout includes two bedrooms, a den, and three washrooms, providing ample space and privacy for every resident. The primary bedroom provides a private sanctuary, complete with a walk-in closet and a second standard closet for all your storage needs. From the primary bedroom, you can access your own private 40 square foot balcony, ideal for a breath of fresh air. This newer building has had a single owner, has never been rented, no pets and is in like-new condition, offering a pristine move-in experience.This suite includes one parking spot and one locker, making urban living effortlessly convenient. Residents of 293 The Kingsway enjoy an array of amenities, including a large fitness studio, a sprawling rooftop terrace with cozy lounges and BBQ stations, a pet spa, and a friendly concierge service. The surrounding community of The Kingsway is a rare jewel, known for its tree-lined avenues, lush parks, and vibrant urban amenities.Walk to shops at Humbertown Shopping Centre, enjoy a coffee at a nearby café, or bike along the scenic Humber River. With quick access to major highways and TTC, everything you could possibly want is at your doorstep. Look no further if you're considering the ultimate in luxury living -- just move in and enjoy! (id:60365)
3 Cameron Street
Springwater, Ontario
Presenting 3 Cameron Street - Nestled in the heart of vibrant and sought-after Stonemanor Woods, Springwater, this TRIPLEX/ MODEL HOME is a true gem that seamlessly combines timeless design with fully upgraded features. With its sleek facade and impeccable interior finishes, this property is an embodiment of luxury living. Totaling 3,670 SQ. FT., this home features 3 separate, equally stunning units, each with their own entrance and laundry - perfect as an investment property or as a multigenerational home. Main floor features 2 spacious bedrooms, 3 bathrooms and a true chefs kitchen. Both additional units feature 1 bedroom, 1 bathroom open-concept designs. Once used as a model home, no details were spared designing this masterpiece. Minutes to the Highway, Schools, Parks, and all Shopping Amenities. (id:60365)
317 - 58 Lakeside Terrace
Barrie, Ontario
Welcome to your lakeside retreat a beautiful 2 bedroom 2 bathroom condominium located just steps from the shimmering waters of Little Lake. From your front door it's a short stroll to the lake, offering the rare combination of resort style living and every day convenience. A spacious open concept living and dining area bathed in natural light, thanks to plenty of windows and glass door to balcony. The kitchen is modern and well equipped with stainless steel appliances spacious modern counter tops. The Primary and second bedroom's are sizeable. Additional features include ensuite Laundry, balcony, and underground parking . Perfect for full time living , a weekend getaway, or investment for (id:60365)
4098 Concession 12 Sunnidale Road
Clearview, Ontario
Welcome to a modern country home set on spacious lot with peaceful tree lined surroundings. Built in 2021, this custom bungalow offers 1775 square feet of comfortable main floor living with premium finishes, efficient mechanical systems with the layout designed for everyday convenience. Located just 10 minutes to both Stayner & Wasaga Beach & 30 minutes to Barrie, you get quiet rural living with easy access to nearby amenities. Inside, the open concept floor plan provides a bright & inviting main living space highlighted by floor to ceiling fireplace, spacious kitchen with quartz surfaces, stainless steel appliances & walkout to the backyard. The home includes three main floor bedrooms including a generous primary suite with walk in closet & five piece ensuite with jetted tub. The main floor also includes a second full bathroom. Basement is partially finished & features radiant floor heating for exceptional winter comfort with two bedrooms & completed three piece bathroom, while remaining space is ready for future finishing. This home is built for efficiency with premium slate style metal roof, geothermal heating & cooling, HRV system, propane boiler, privately owned propane tanks, well water with ultraviolet sterilization, water softener, oversized septic system, privately owned hot water tank, & 200 amp service with hydro disconnect ready for future off grid capability. Additional features include insulated & drywalled garage with attic, whole home speakers throughout key rooms, central vac, alarm system, eight camera surveillance system, fourteen car paved driveway, & fully fenced perimeter. This home offers well thought out features throughout, offering comfort, efficiency, & space in a private country setting. (id:60365)
706 - 414 Blake Street
Barrie, Ontario
Welcome to Carriage Park condominium. Rarely offered renovated 3-bedroom, 2 bath suite. Kitchen upgrades include cabinets, stainless steel appliances, backsplash, countertops. Loads of counter space, deep stainless sink, faucets, food pantry, pot drawers, recessed pot lights and undermount cabinet lighting. Oversized living and dining room area with sliding glass doors out to an extra-large balcony with a view of Kempenfelt Bay. Spacious primary bedroom, 2nd and 3rd bedrooms provide ample space for guests, home office or TV room. Beautifully renovated main bathroom with walk-in shower, upgraded vanity and flooring. Convenient 2-piece guest bathroom off the 3rd bedroom. Neutral paint, upgraded flooring, modern lighting and large windows make this suite bright and cheery. Ductless split air conditioning keeps this home comfortable all summer long. Well kept building with dual elevators, upgraded common areas, bright clean common laundry area, large party room, underground parking plus visitor parking. Close to Johnson's beach, walking trails, located in the quiet east end of Barrie. Public transit steps from the front door, close to shopping, restaurants, and other amenities. (id:60365)
3 Cameron Street
Springwater, Ontario
Presenting 3 Cameron Street - Nestled in the heart of vibrant and sought-after Stonemanor Woods, Springwater, this TRIPLEX/ MODEL HOME is a true gem that seamlessly combines timeless design with fully upgraded features. With its sleek facade and impeccable interior finishes, this property is an embodiment of luxury living. Totaling 3,670 SQ. FT., this home features 3 separate, equally stunning units, each with their own entrance and laundry - perfect as an investment property or as a multigenerational home. Main floor features 2 spacious bedrooms, 3 bathrooms and a true chefs kitchen. Both additional units feature 1 bedroom, 1 bathroom open-concept designs. Once used as a model home, no details were spared designing this masterpiece. Minutes to the Highway, Schools, Parks, and all Shopping Amenities. (id:60365)
3 Berkshire Avenue
Wasaga Beach, Ontario
Lovely 3 Bedroom Townhome . Open Concept Kitchen/Living/Dining Area With Lots Of Windows And Modern Quality Laminate Flooring. 9 Ft Ceiling, Direct Access To Garage. Close To Main Beach, Shopping Area And Golf Club.Location W/ Golf Course On Site, Short Drive To Blue Mountain, Few Minutes Drive To Main Wasaga Beach Provincial Park, 25 Mins To Collingwood, Minutes To Wasaga Beach And 30 Minutes To North Of Barrie And Highway 400.No Smoking, No Pets. (id:60365)
7 Round Leaf Court
Barrie, Ontario
Top 5 Reasons You Will Love This Home: 1) Enjoy the versatility of a full in-law suite, complete with above-grade windows, a bright walkout basement, a private entrance walkway from the driveway, and sound and fireproof insulation for added comfort 2) Tastefully updated throughout, featuring a custom maple staircase (2023), newer stainless-steel appliances upstairs (2023), as well as an upgraded central air conditioner, furnace, humidifier, and hot water tank (2015), plus newer roof, flooring, and more 3) Perfectly positioned on a quiet court with minimal traffic, just minutes to Highway 400, within walking distance to elementary and high schools, parks, a recreation centre, and all the amenities along Mapleview Drive 4) Oversized 1.5-car garage offering excellent storage space, plus an extended driveway that accommodates parking for four vehicles 5) Premium pie-shaped lot featuring a second-storey deck, patio below, a large shed, and a fully fenced backyard with a hot tub electrical rough-in, ideal for relaxing or entertaining. 1,760 sq.ft. plus a finished basement. *Please note some images have been virtually staged to show the potential of the home. (id:60365)
3811 Leo Crescent
Ramara, Ontario
Welcome to Val Harbour Estates, a peaceful waterfront community just 15 minutes from downtown Orillia - where nature, comfort, and community come together. This well-maintained, move-in ready home offers inviting spaces inside and out. Enjoy laminate flooring throughout, three spacious bedrooms, and a cozy living room complete with a gas fireplace. The bright dining area features a walkout to a large 20' x 20' deck overlooking the serene woods - perfect for relaxing or entertaining.The finished lower level provides even more living space with a large family room featuring another gas fireplace, a generous pantry/storage room, and plenty of additional storage. Additional updates include a furnace replaced just 3 years ago for added peace of mind. An attached double garage adds more storage and ease with this home. As part of the Val Harbour Estates community and Barnstable Bay, residents enjoy access to a private boat launch, dock, playground, and greenbelt for a low annual association fee of $125. Experience the best of every season - boating, swimming, and fishing in the summer, or snowmobiling, ice fishing, and cross-country skiing in the winter. An ideal setting for family fun in a great school district or peaceful retirement living! (id:60365)
8570 Hwy 12
Oro-Medonte, Ontario
Modern Design Meets Country Living! Your Oasis Awaits You! This Fully Renovated Raised Bungalow Is Situated On A Very Large Lot With Plenty Of Outdoor space To Entertain Family & Friends. Fully Updated Open Concept Floor Plan Just Completed August 2025. Kitchen Includes Stunning Granite Counter Tops And Matching Tile Backsplash. Engineered Harwood Flooring throughout Main Floor, Vinyl Flooring Basement. No Carpet! New Windows, Upper & Lower Walkout Decks. Metal Roof, 200 Amp Breaker Panel, Owned Water Heater. All Necessary Amenities are very Close. Located just Outside of Orillia, Close to Bass Lake. (id:60365)

