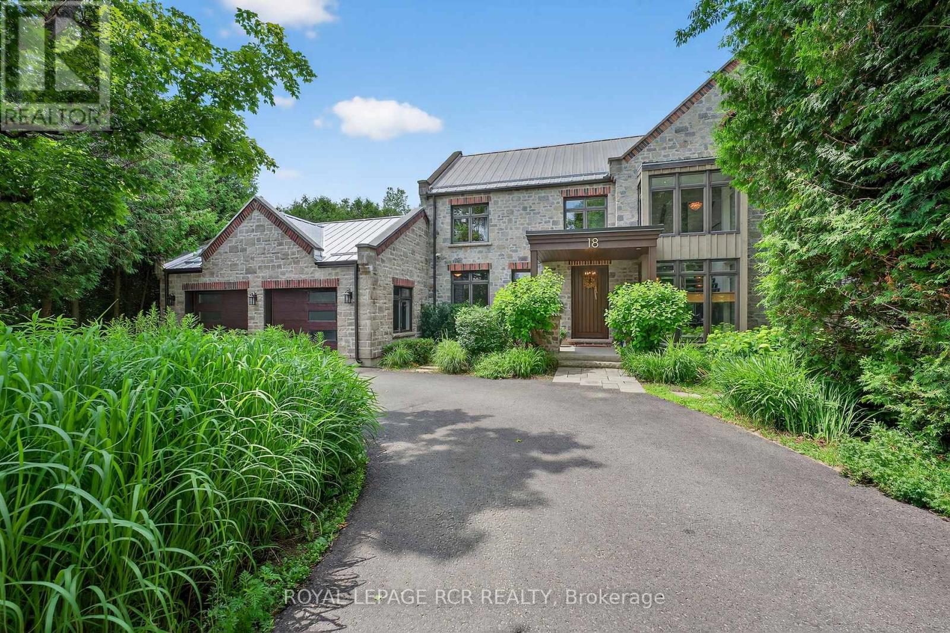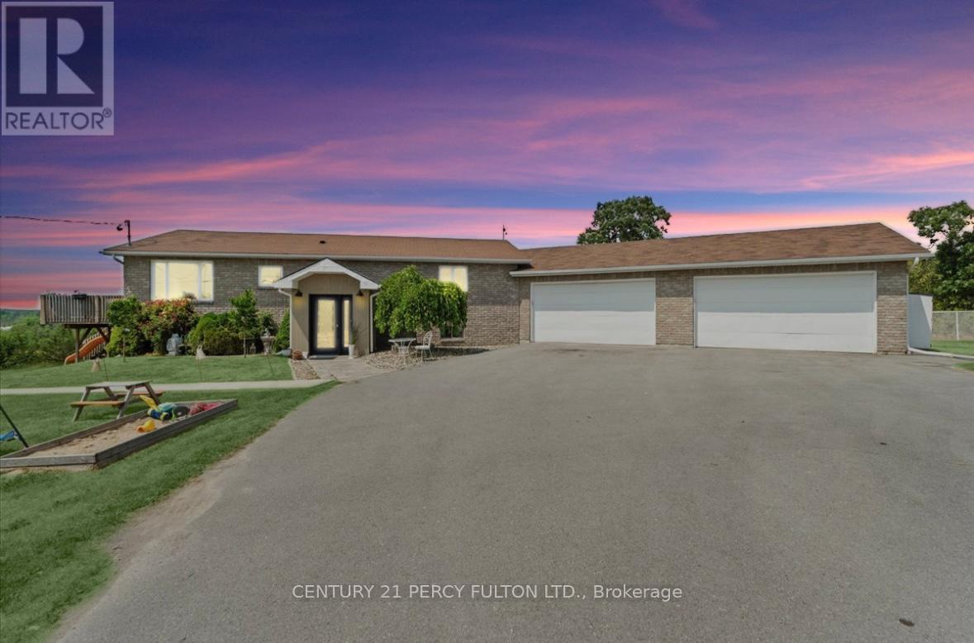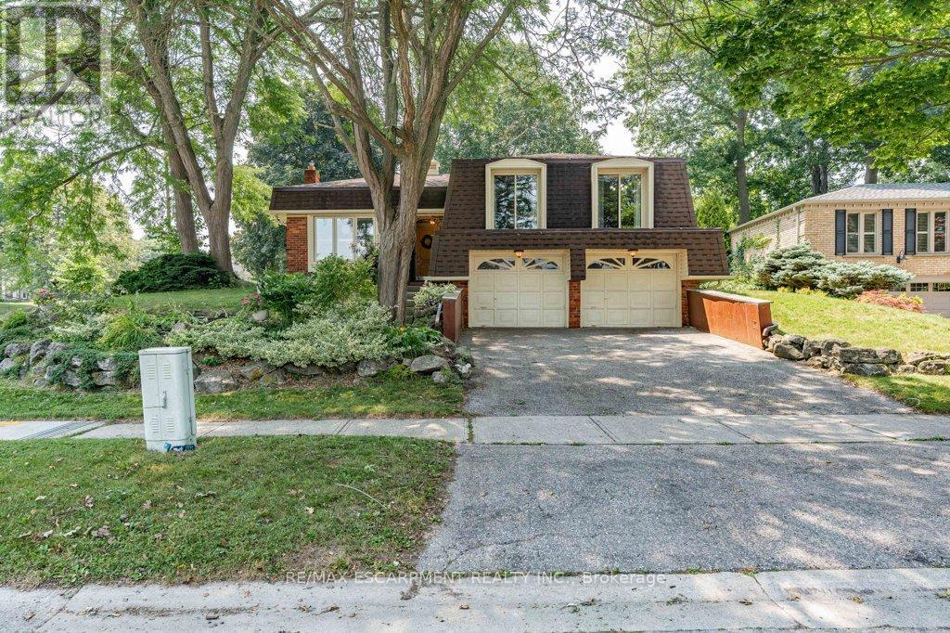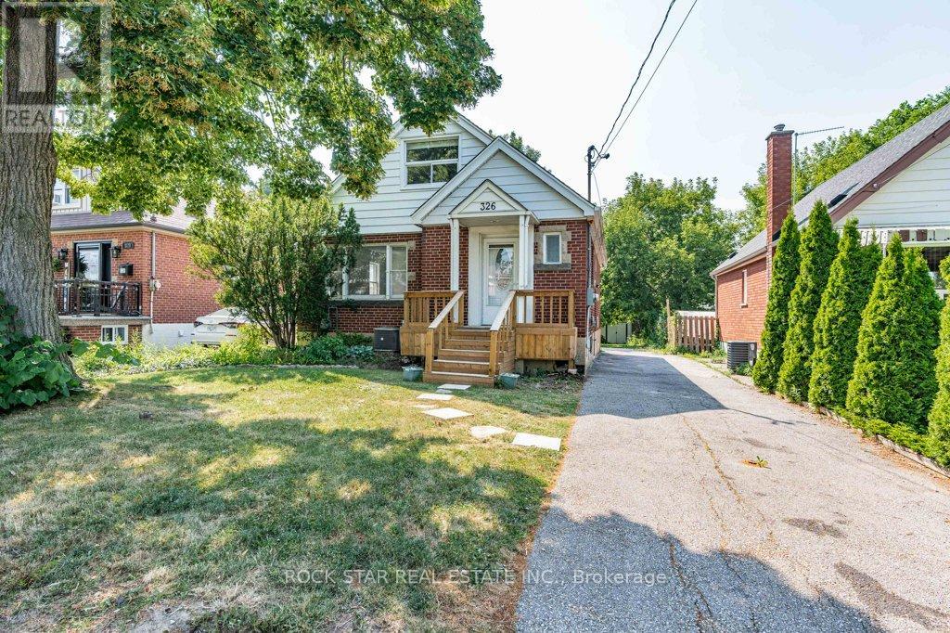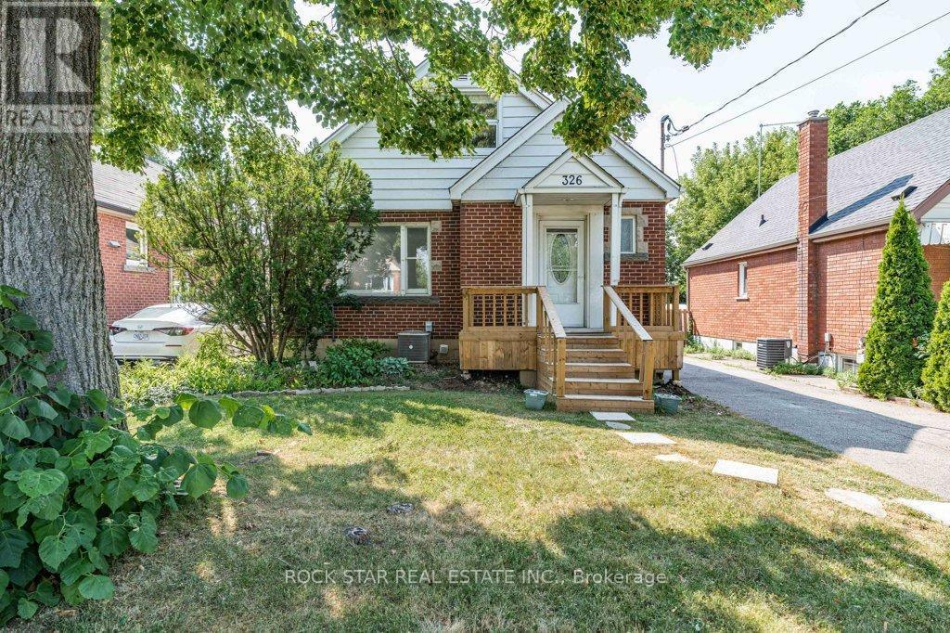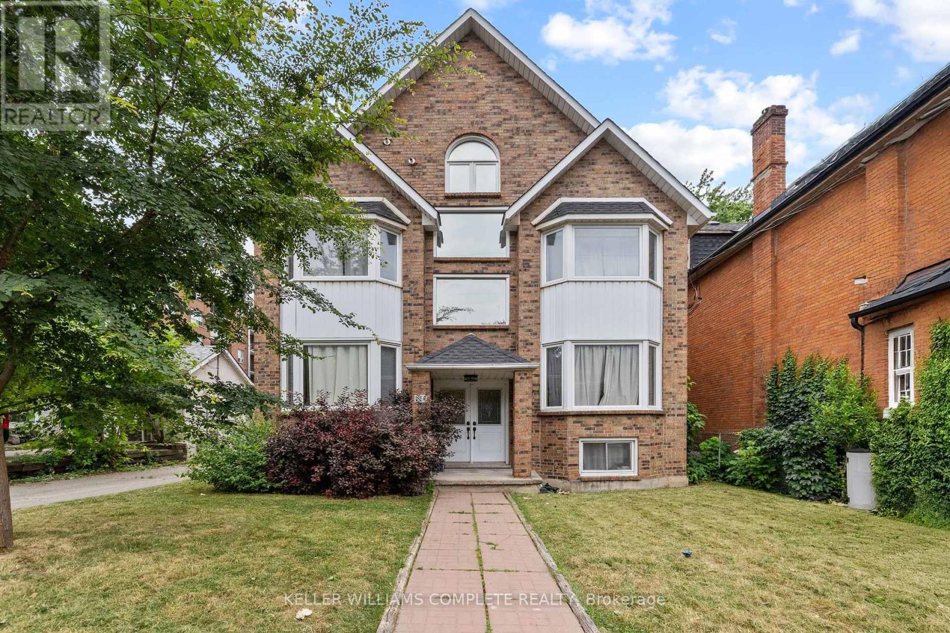24 Bee Crescent
Brantford, Ontario
Stunning freehold end-unit townhouse offers over 2,000 sq ft of upgraded living space on an oversized lot that feels just like a semi! Priced to sell and surrounded by newly built executive detached homes, this gorgeous 4-bedroom, 3-bathroom home is move-in ready and perfect for a growing family. More than $60,000 spent on premium builder upgrades throughout the whole house: 1) 9 Feet California ceilings with custom zebra blinds throughout. 2) Upgraded 5"x3/4" oak hardwood floors, stain oak staircase with wrought iron spindles. 3) Upgraded floor tile colour New Byzantine Azzuro. 4) Chef's kitchen features graphite maple cabinets, a large island, gas stove, new stainless steel appliances, granite countertops. 5) Large breakfast eat-in room and walk-out to a massive 19"x10" outdoor terrace with beautiful views of luxury homes. Perfect for family meals and entertaining. 6) Enjoy 2 separate door entrances, and a 4th large bedroom with double-doors on the main floor for in-law or guest suite, or as a home office. 7) Built-in garage and parking for 3 cars. No condo or maintenance fee. Freehold luxury lifestyle located in a vibrant, family-friendly neighbourhood close to shops, amenities, schools, parks, and major highways. Spacious, stylish, and move-in ready - this is the one you've been waiting for! (id:60365)
5545 Blezard Drive
Lincoln, Ontario
Stunning Waterfront Estate in Lincoln A Rare Opportunity! Set along the shores of Lake Ontario and surrounded by beautiful fruit orchards, 5545 Blezard Drive offers breathtaking views and an exceptional waterfront lifestyle. This European-inspired estate features 5+1 bedrooms and 7 washrooms, each bedroom with its own private ensuite and walk-in closet for ultimate comfort.Inside, enjoy formal living and dining rooms, a cozy family room, and a private library. The chefs kitchen boasts high-end appliances, including a SubZero refrigerator, Miele dishwasher, and Dacor propane stove. A double-sided open fireplace enhances the breakfast area, which opens to a serene patio with stunning lake and Toronto skyline views. Outside, a saltwater pool and cabana with a glass railing for viewing the water provide the perfect space to relax. A circular driveway leads to the attached two-car garage, all set on a sprawling 115' x 682' lot for privacy and space. A new break wall (2024) enhances and protects the property. Experience tranquility, luxury, and nature in this rare lakeside retreat where every day feels like a getaway! NOTE: Some photos have been virtually staged. LUXURY CERTIFIED (id:60365)
18 Mount Haven Crescent
East Luther Grand Valley, Ontario
Tucked on a quiet crescent, this extraordinary 2.79-acre estate offers an exquisite blend of refined living and natural serenity. Inspired by an old mill design, the stone-and-mortar exterior exudes timeless character and craftsmanship. Surrounded by mature trees, the grounds feel like a private resort complete with a heated saltwater pool, hot tub, tranquil decorative pond, and a forested fire pit area. Meandering trails lead directly to the Grand River, making this a rare lifestyle opportunity. With over 4,500 sq ft of finished space, the interior is equally exceptional. Vaulted ceilings, hardwood flooring, and expansive windows create a bright, airy feel throughout. The chefs kitchen is a standout, featuring premium appliances, a centre island with breakfast bar, and a charming built-in window bench. The dining room, enhanced by a custom buffet, opens to an entertainment-sized deck for effortless indoor-outdoor flow. In the great room, floor-to-ceiling windows and a stone fireplace make a bold yet inviting statement. A private interior bridge leads to the main-level primary suite - a private sanctuary with spa-like five-piece ensuite, fireplace, walk-in closet, and its own secluded deck overlooking the backyard. The upper level offers three additional bedrooms, a five-piece bathroom, and a loft with views of the great room below. The finished walkout lower level is designed for entertaining, complete with a custom wet bar, two wine fridges, keg fridge, propane fireplace, in-floor heating, and oversized windows. A gym (optional 5th bedroom), private office, stylish bathroom, and cold storage add to the homes versatility. Every element of this property has been curated with intention, offering a lifestyle of quiet luxury, comfort, and connection to nature. (id:60365)
2121 Enright Road
Tyendinaga, Ontario
LUXURY 5-BEDROOM COUNTRY ESTATE WITH A SEPARATE 1 BED 1 BATH GARDEN SUITE & RESORT-STYLE POOL OASIS. Welcome to this Extraordinary Custom-Built 5-bedroom Executive Bungalow offering the perfect blend of Elegance, Privacy, and Potential income. This stunning home features a Fully Separate, Self-Contained Garden Suite ideal for Extended Family, Guests, or Generating Consistent Monthly Rental Income. Step into your Private Backyard Oasis, where a Newly redone 30-ft Heated Inground Pool with built-in Jacuzzi seating invites you to relax or Entertain in style. A Charming brick Pool House, Two Elevated Decks overlook rolling farm fields, creating a Serene and Picturesque escape. The home has been Extensively Renovated, including a Spa-inspired main Bathroom with a Walk-in Glass Shower and Freestanding tub, plus a Second Modern Bath with Walk-in Shower on the lower level. All new lighting fixtures, Frigidaire Professional Appliances, Hardwood and Vinyl flooring flow throughout, complemented by an Elegant Kitchen and open-concept design that seamlessly connects the Kitchen, Dining, and Living spaces. Additional features include a massive 40 x 24 four-car garage, a new stone walkway, and new French patio doors that open onto the sun-drenched deck perfect for morning coffee or evening gatherings.Whether you're looking for a dream home, multigenerational living, or an investment opportunity, this one-of-a-kind country estate offers comfort, income potential, and resort-like living all in one remarkable package. (id:60365)
44 Cedarland Drive
Brantford, Ontario
Experience everyday comfort and timeless style in this stunning custom built home with a double garage, perfectly situated on a spacious 0.21 acre lot in the highly desirable Brier Park neighbourhood. From the moment you step into the inviting foyer, you'll feel right at home. The main level features a bright and cozy family room with a gas fireplace and direct access to a private patio in the beautifully landscaped backyard, ideal for summer entertaining or peaceful relaxation. Host friends and family in the generous living room and formal dining room, while the gorgeous eat-in kitchen impresses with stylish cabinetry, updated countertops, and a tasteful backsplash. The home offers spacious bedrooms and an immaculate 4 piece bathroom with a modern vanity. Downstairs, the finished basement provides the perfect recreation room for movie nights or lounging, along with an additional 4 piece bathroom, a den or office space, and a huge storage area tucked under the foyer and family room. Notable updates include a 40 year roof (2009), new driveway (2012), renovated kitchen (2013), new windows on the main level (2014), California shutters, a backyard patio (2014), and more. Fridge, stove, and built-in microwave are included. Don't miss the opportunity to own this charming, well loved and maintained home in one of the areas most sought after neighbourhoods! (id:60365)
56 Raleigh Court
Hamilton, Ontario
Attention Hamilton! Do not miss this incredible opportunity in 2025 with this stunning semi-detached house located on a desirable corner lot. It offers the spaciousness and privacy of a detached home at a more affordable price. Whether you're a first-time buyer or seeking a cozy haven for your family, this property is an absolute must-see! This home is a fully renovated masterpiece, showcasing the owner's meticulous attention to detail in every upgrade. With 4 bedrooms transformed into 3, you'll enjoy the expansive master suite complete with a luxurious 3-piece ensuite bathroom and an expertly organized closet. The finished basement is ready for your personal touch and includes an additional 3-piece bathroom for convenience. Feel confident with the roof and windows installed in 2020, along with an air conditioning system added in 2024, ensuring modern efficiency throughout. The corner lot provides extra outdoor space, and you'll appreciate the convenience of 2 dedicated parking spots, plus 2 private decks overlooking a tranquil patio area. **Key Highlights: ** - Prime location with quick access to Lincoln M. Alexander Parkway - Close to public transit and the highly regarded Cecil B. Stirling Elementary School - Nestled in a peaceful court **Rental Item: ** Hot Water Tank (HWT) This is your chance to claim a beautiful home that has it all! Don't wait, schedule your viewing today and make it yours (id:60365)
326 East 19th Street
Hamilton, Ontario
An exceptional investment opportunity awaits at 326 East 19th Street, located in a desirable, family-oriented pocket of Hamilton Mountain. This legally converted duplex was professionally updated in 2021 and offers both strong income potential and long-term value. The main (upper) unit spans the 1.5-storey layout and features a spacious, family-friendly design with four bedrooms and one full bathroom. Larger than your typical bungalow upper unit, it boasts a bright open-concept living area, an upgraded kitchen, stylish finishes throughout, and in-unit laundry for added convenience. The basement unit is fully self-contained and includes two bedrooms, one bathroom, a functional living and kitchen space, and its own private laundry. Both units have been meticulously maintained and are fully turnkey, making this an ideal option for investors or owner-occupants looking to live in one unit and rent the other. Best of all, the property is currently vacant, giving you the flexibility to set your own rents or move in right away without the hassle of tenant negotiations or turnover delays. The property generates over $50,000 in annual rental income and cash flows close to $1,000 per month. Set on a quiet residential street, the home offers easy access to public transit, shopping, and schools. Its also conveniently located near Juravinski Hospital, Mohawk College, and The LINC. With updated mechanicals and finishes throughout, future maintenance is minimal, allowing for a truly hands-off investment. Whether you're adding to your investment portfolio or purchasing your first income-generating property, 326 East 19th Street offers a rare combination of location, layout, and reliable cash flow. (id:60365)
326 East 19th Street
Hamilton, Ontario
An exceptional investment opportunity awaits at 326 East 19th Street, located in a desirable, family-oriented pocket of Hamilton Mountain. This legally converted duplex was professionally updated in 2021 and offers both strong income potential and long-term value. The main (upper) unit spans the 1.5-storey layout and features a spacious, family-friendly design with four bedrooms and one full bathroom. Larger than your typical bungalow upper unit, it boasts a bright open-concept living area, an upgraded kitchen, stylish finishes throughout, and in-unit laundry for added convenience. The basement unit is fully self-contained and includes two bedrooms, one bathroom, a functional living and kitchen space, and its own private laundry. Both units have been meticulously maintained and are fully turnkey, making this an ideal option for investors or owner-occupants looking to live in one unit and rent the other. Best of all, the property is currently vacant, giving you the flexibility to set your own rents or move in right away without the hassle of tenant negotiations or turnover delays. The property generates over $50,000 in annual rental income and cash flows close to $1,000 per month. Set on a quiet residential street, the home offers easy access to public transit, shopping, and schools. Its also conveniently located near Juravinski Hospital, Mohawk College, and The LINC. With updated mechanicals and finishes throughout, future maintenance is minimal, allowing for a truly hands-off investment. Whether you're adding to your investment portfolio or purchasing your first income-generating property, 326 East 19th Street offers a rare combination of location, layout, and reliable cash flow. (id:60365)
11 James Street
Hamilton, Ontario
Welcome to this exquisite bungalow nestled on a serene, tree-lined lot, offering a perfect blend of luxury and tranquility in Waterdown, Ontario. This stunning residence features new windows that fill the home with natural light, enhancing its inviting ambiance. The new roof, and soffits adds both style and peace of mind, ensuring durability for years to come. Stained and stamped concrete work done on the drive way, walk way, front porch and patio that is lite up by exterior soffit pot lights. Step inside to discover an open and airy floor plan, where modern elegance meets warmth. The main floor is adorned with beautiful engineered hardwood flooring, providing a sophisticated touch throughout. The focal point if the custom built fireplace mantel with custom cabinets and open wood shelving. At the heart of the home, the custom kitchen dazzles with sleek quartz countertops and an elegant backsplash, making it a culinary haven for any home chef. Enjoy the privacy of your expansive yard, surrounded by lush trees, making it an ideal retreat for relaxation or entertaining. Experience upscale living in this charming bungalow - a true sanctuary that combines contemporary design with nature's beauty. (id:60365)
58 - 155 Equestrian Way
Cambridge, Ontario
Brand-new Two story townhouse, never-lived-in 3-bedroom, 3-bathroom with 1500 sqft of modern living, big living room with open concept kitchen, breakfast counter with S/S brand new appliances, big kitchen cabinets, big windows for natural light, all good sie bedrooms, mater bedroom has big walking closet with insute, separate work station on second floor. all the level have its own temperature control, Big basement which can be used for storage, friendly community beside the Speed River. Located near amenities, 401 highway near by, schools, and over 9KM of Hiking, Biking & Walking trails. Conestoga college is just 8 Km away. (id:60365)
220 Caroline Street S
Hamilton, Ontario
Incredible investment opportunity in the heart of Hamilton's desirable Durand neighbourhood! This legal fourplex is ideally located near hospitals, public transit, and the city's trendiest shops, restaurants, and amenities. Generating strong gross monthly rents of $8,280, the property features four separately metered units, each with its own hydro meter and tankless hot water heater. Tenants pay their own heat, hydro, and water, offering a low-maintenance and cost-efficient ownership structure. A private driveway leads to a rear parking lot, providing convenient off-street parking for residents. As an added bonus, enjoy six months of free professional property management - making this a turnkey opportunity for investors seeking value and steady income. (id:60365)
26 Falconridge Drive
Kitchener, Ontario
Step into a world of unparalleled luxury at 26 Falconridge Drive, in the heart of the prestigious Kiwanis Park community. This architectural masterpiece offers approximately 5,000 sq. ft. of living space, meticulously crafted with over $400,000 in high-end upgrades.Set on a 55-foot-wide lot that fronts onto a tranquil pond and backs onto estate homes, this home offers stunning views and unparalleled privacy. The exterior is a harmonious blend of full stone, brick, and stucco finishes, exuding timeless elegance.Inside, youll be captivated by the 9-foot ceilings throughout and the magnificent open-to-above great room, bathed in natural light from 9 expansive windows that frame breathtaking views. The custom chefs kitchen is a culinary sanctuary, featuring Cambria quartz countertops, Jennair professional appliances, a charming farmhouse sink, and bespoke cabinetry.The main floor includes a bedroom with a full ensuite, perfect for guests or multigenerational living. Upstairs, discover 4 spacious bedrooms, 3 full washrooms, and an additional powder room for ultimate convenience.The fully legal 2-bedroom, 2-full washroom walkout basement apartment is an added jewel, currently occupied by AAA tenants paying $2,500/month, with flexibility to stay or vacate based on your preference.Seamlessly blending indoor and outdoor living, the great rooms extended patio door opens to an expansive composite deck with sleek glass panels and stairs, leading to a private outdoor oasis.For car enthusiasts, the oversized 2-car garage features one bay extended by 2 feet, offering ample space for luxury vehicles or extra storage. Additional highlights include a separate family living loft, a formal dining area, and a curated list of upgrades that elevate this home to a true luxury retreat.This is more than a homeits a rare opportunity to own a masterpiece residence in one of Kitcheners most sought-after neighborhoods. Experience luxury living at its finest. (id:60365)



