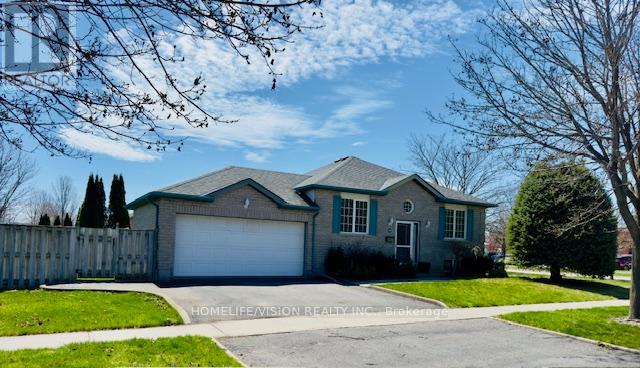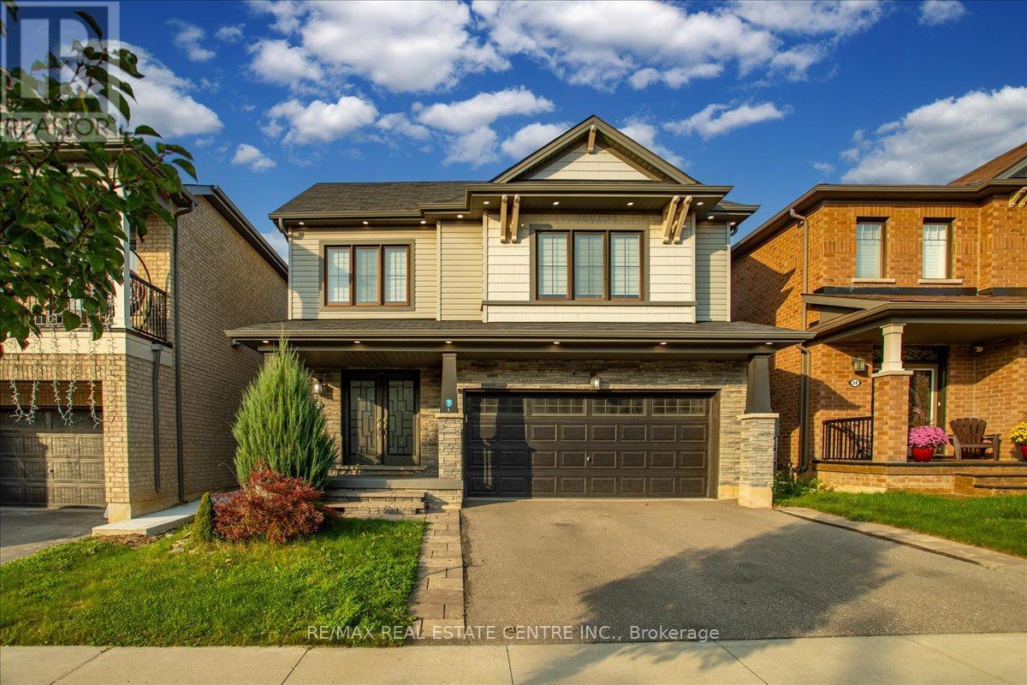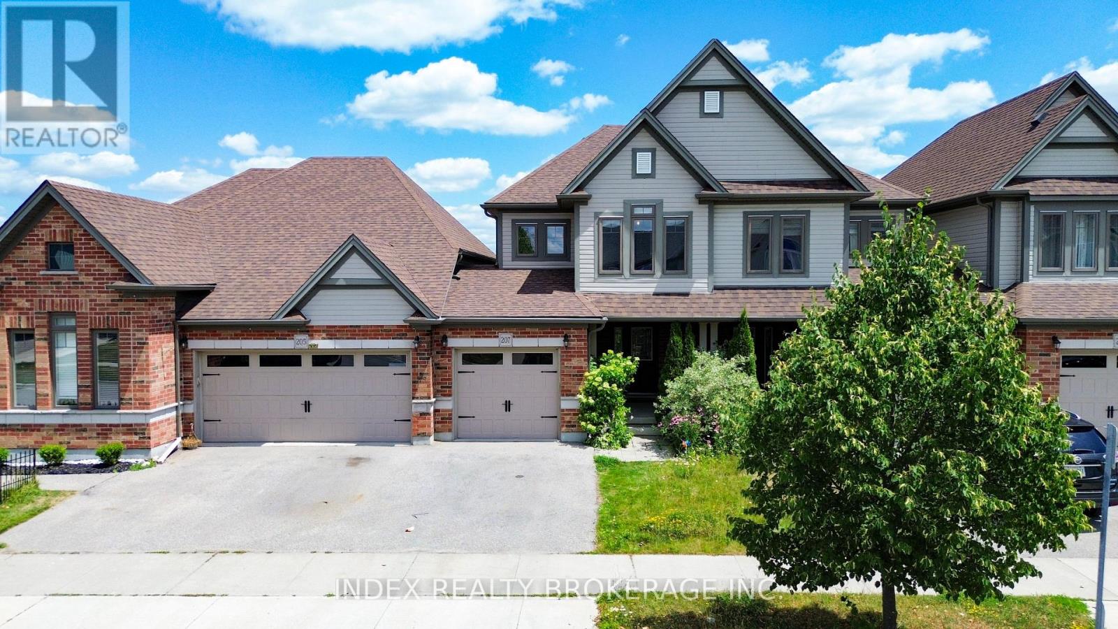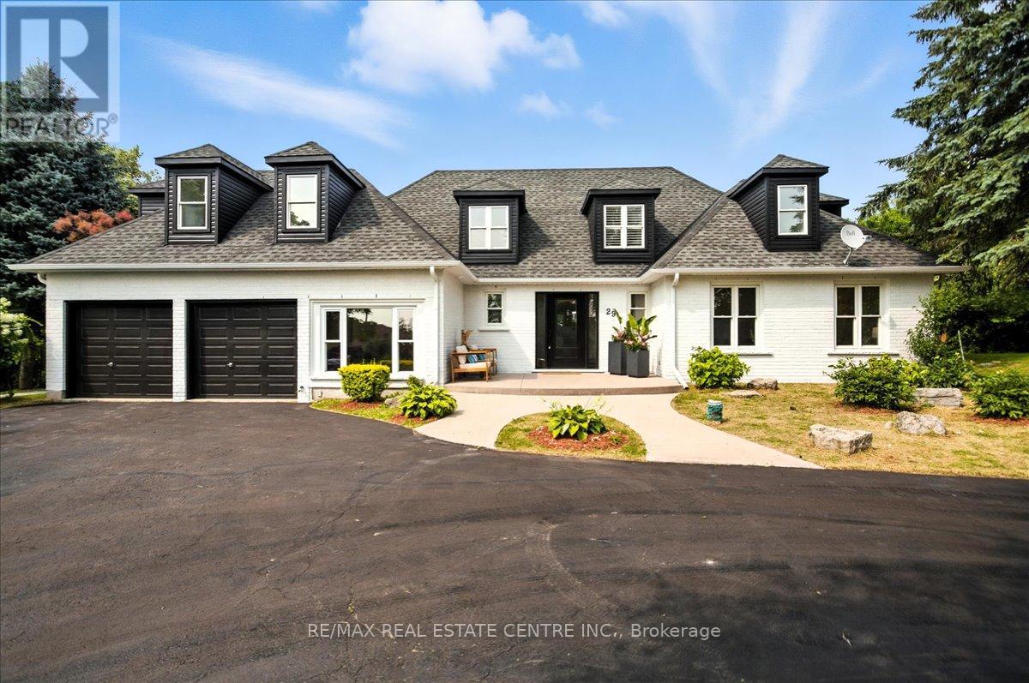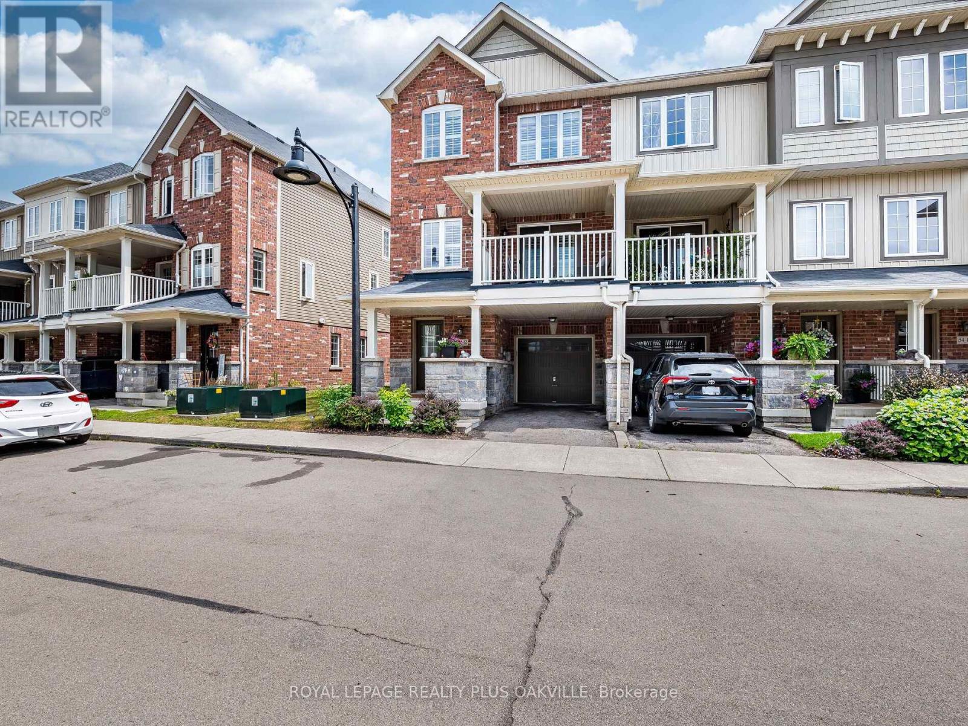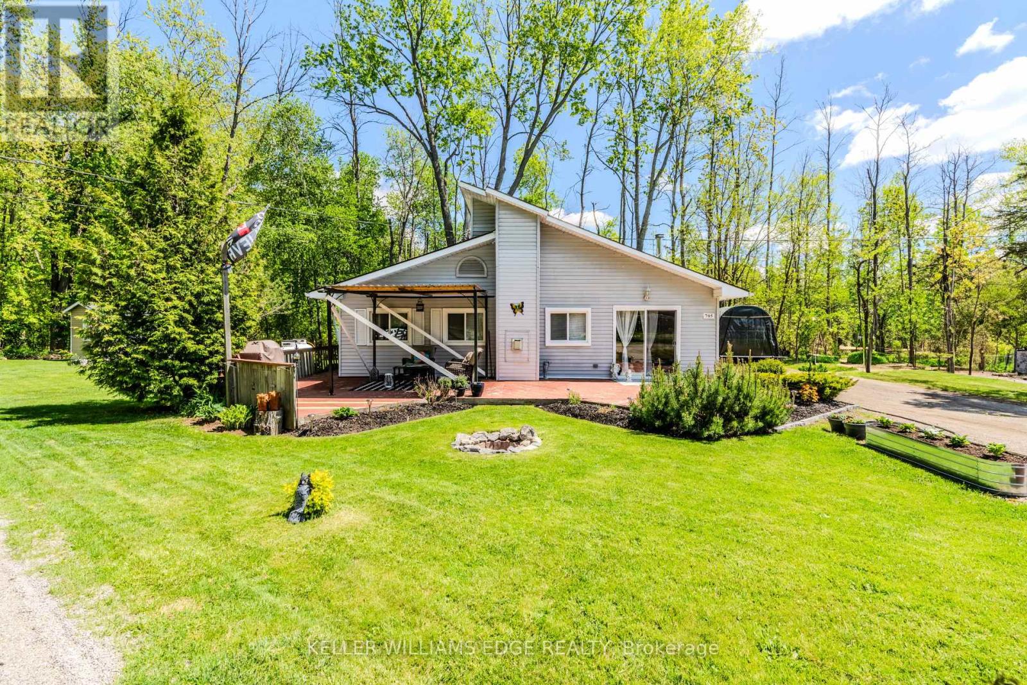5 Mountainview Drive
St. Catharines, Ontario
Move-In Ready and Beautifully Updated, This Bungalow is the Perfect Blend of Modern Design and Flexible Living in the Glenridge Area! Fully Renovated, Brick Bungalow Offers Elegant Comfort and Versatility, With a Thoughtfully Designed Layout That Combines Style and Function. Open Concept Main Floor Featuring 2 Bedrooms and 1 Kitchen on the Main Level, Plus 2 Additional Bedrooms and a Second Kitchen in the Beautifully Finished Lower Level, It's Ideal for Extended Family Living, Guests or Rental Potential. Contemporary Renovations, Every Detail Has Been Updated From Sleek Warm Flooring and Fresh Paint to Upgraded Lighting and Finishes, Creating a Bright and Welcoming Atmosphere Throughout. All Newer (2022) Windows and Doors, Electric Panel With Circuit Breaker and Copper Wiring. Main Floor Living; The Upper Level Boasts 2 Spacious Bedrooms, A Tastefully Updated Bathroom and an Open-Concept Living Area Connected to a Modern Kitchen With Quality Cabinetry, Newer S/S Appliances (W/Extended Warranty), Incl. Gas Stove and Beautiful Quartz Countertops. Lower Level Suite; The Finished Basement is Designed as a Complete Second Living Space, Offering 2 Additional Bedrooms, A Bathroom With Shower and a Separate Kitchen, Perfect For Multi-Generational Living or Income Opportunities. The Property Includes an Oversized Car Port, Private Backyard With Room For Entertaining and Family Activities. Includes a Huge Shed, Raised Garden Beds, Firewood Storage and Ample Firewood. Conveniently Located Near All Amenities. Move-In Ready With Its Renovations Completed. This Raised Bungalow Requires No Work - Just Move In and Enjoy! (id:60365)
1110 Denton Drive
Cobourg, Ontario
Newly built home located in Tribute Communities' Coburg Trails. This detached home features a spacious layout. The main floor layout doesn's waste an inch of space and consists of a den, dining room, family room with gas fireplace and a chef's kitchen with large breakfast area. The second floor features 4 spacious bedrooms and 2 full bathrooms. The Primary bedroom has a large walk-in closet and 4-pc ensuite bathroom. Beautifully upgraded with granite counter tops and engineered hardwood floors (no carpet to collect dust). Located Close To All Amenities Such As Schools, Shopping, Transit, Hwy 401, Cobourg Beach, Community Centre & Parks. (id:60365)
1105 Tillison Avenue
Cobourg, Ontario
This home boasts over 2100 sqft of living space, including a finished basement! Nestled in Cobourg's sought-after Terry Fox School neighborhood, this charming all-brick raised bungalow is designed for comfortable family living and entertaining. With a total of 4 bedrooms, 2 on the main floor and 2 more in the fully finished lower level, there's plenty of room for families, guests, or a home office setup. Featuring 2 full baths, the home offers an inviting layout with gleaming hardwood and ceramic floors. Professionally painted and cleaned, it's move-in ready for its next owners.The bright eat-in kitchen offers ample cupboard space, custom pull-out shelving, and a walkout to a large deck, perfect for hosting BBQs and gatherings. The lower level showcases a cozy family room with a gas fireplace, ideal for relaxing evenings. The private, fully fenced backyard provides a safe space for kids and pets, complete with a powered shed for extra storage or hobbies. With oversized closets and thoughtful design throughout, this home combines functionality with charm.Don't miss this opportunity to call it yours! Close to top-rated schools like Terry Fox Public and St. Mary Catholic Elementary, as well as Donegan Park with sports fields, a playground, and access to the Cobourg Waterfront Trail. Minutes from Northumberland Mall and downtown Cobourg's boutiques, cafes, Victoria Beach, and Marina. The Cobourg Community Centre offers fitness programs, skating, and year-round events, making it perfect for families and active lifestyles. (id:60365)
30 Scarletwood Street
Hamilton, Ontario
Empire Homes stunning and spacious 4 bedrm/3 Washroom, 2 Storey 2400+ sq ft home w/ massive curb appeal, exterior pot lights, well manicured front/rear lawns, beautifully land/hardscaped, both double door entry and garage, an abundance of well placed windows, large fully upgraded kitchen w/ breakfast bar, extended soft-close cabinets, backsplash, granite countertops, breakfast nook w/oversized sliding patio doors that leads to fully fenced private yard w/ enormous (all steel) gazebo and a network of very distinguished, well supplanted patio stones. This beauty also boasts sep. living room/dinning rooms, 4 large bedrooms, a large primary room with walk-in closet and 5pc ensuite bath, upstairs laundry and an additional 4 pc communal bathroom. This home also comes with newer roof, furnace, A/C and windows. This gem of find is perfectly nestled in Stoney Creek Mountain's rapidly developing/expanding, newer residential subdivision that's close to community parks, trails, schools, maj roads, pub. transit, Grocery Stores, Golf, Conservations areas, etc. The home is just mins to Lake Ontario shoreline and approx. 1h20 mins into Toronto downtown city core. This home is well priced and would be the perfect fit for that buyer(s)/investor(s) looking to settle within reasonable driving/commuting distances to various neighbouring city centres in any drivable direction. (id:60365)
198 Pinedale Drive
Kitchener, Ontario
1037 sq ft move-in ready semi in the heart of Laurentian Hills! Backing onto trails and parkland with no rear neighbours, this 3-bedroom home combines comfort, convenience, and outdoor living. Recently painted throughout (Aug 2025) and equipped with a BRAND NEW furnace & A/C (July 2025), its truly turn-key. Inside, enjoy a bright and inviting layout featuring a large living room, an oversized eat-in kitchen with walkout to a private backyard, and a partially finished basement with rec room - perfect for a family room, play area, or home office, plus a 2-piece bath. Parking for 3 vehicles adds ease, while the 20 x 12 workshop/storage building with full power provided and solid concrete base offers endless potential for hobbies, a studio, or future she/he shed retreat. All of this in a quiet, family-friendly neighbourhood just minutes from schools, shopping, restaurants, transit, and easy highway access. The perfect blend of lifestyle and location - book your showing today! (id:60365)
207 Eden Oak Trail
Kitchener, Ontario
Immaculate Freehold (No POTL Fee) Townhouse in Desirable Grand River South! Don't miss out on this Stunning Townhouse with 3 Beds, 3 Baths, Attached Garage, Second Floor Laundry, and Elevated Deck that Walks down to a Private fully fenced Backyard. This home has been Meticulously maintained (Freshly Painted)- all you need to do is drop off your furniture! Huge master Bedroom with Walk-In Closet and Full Ensuite, Second Floor Laundry, Large Cold Cellar and a Big Open Basement with 3-Piece Rough-In. Owned Water Softener, and more! Don't miss out- book your showings today!! (id:60365)
2607 - 60 Charles Street W
Kitchener, Ontario
Available Oct 1st. Bright Newer Condo In Downtown Kitchener, Floor To Ceiling Windows W/Panoramic View Overlooking Victoria Park. Open Concept Layout, Full Size Kitchen. Extra Large Locker Room On Same Floor & Parking Included. Across The Ion Light Rail Line, Close To Kitchener's Innovation District, The University Of Waterloo & Mcmaster School Of Medicine. Amazing Value! (id:60365)
29 Currie Drive
Puslinch, Ontario
Beautifully designd well crafted 3+1 bedrm, approx. 3100 sq ft Ontario-Style cottage-like 1/2 story detached hme that sits majestically aloft a 106 x 295 ft. irregular sized lot encased by a mixture of mature trees, plush gardens, a myriad of natural and stone wlkwys, pergolas and so much more. This quaint country-haven perfectly situated on very quiet, family friendly nook within the confines of an estate-style Morriston neighbourd can best be described as the jewel-of Puslinch as it is a perfect blend of modern w/contemporary style living with easy access to various urban centres such as Dwntwn Guelph, Milton, Halton Hills and Miss. Your family will relish in the country charm, lifestyle and picture perfect vistas of this well-sought after and highly desireable area. You will be greeted with a rare and recently sealed 15 car circular driveway that and walk up to a recently installed/upgraded triple latch weighty front-door system that opens up to an array of windows highlighting a expansive backyard rich w/colrful gardens, landscaping/hardscaping detail, a network of meandering vines and an assortment of trees, brush and foliage that really work and makes remaining outdoors on warm summer days simply marvelous. The in-ground pool inclding outdoor showers, pet-wash and firepit area all come in handy when entertaining family, friends, neighbrs and various out of town guests. Wide plank beachwd, iron spindled staircasing, upgraded stone and wood burning fireplace, along with marbld coutrtops and matching backsplash, newer SS applinces, OTR range hood, pot lighting are just some of the recently upgraded features to make this particular home both impressionable and memorable. An oversized primary bedroom with a fully upgraded 5 pc bthrm and free-standing tub, all glass shower and skylights and a bdrm that was converted into massive w/i closet with make-up desk, built in cabinets, etc is the highlight of the 2nd floor along w/ 2 additional bedrooms and a 4 pc bthrm. (id:60365)
12 - 54 Nisbet Boulevard
Hamilton, Ontario
Welcome To This Stunning 3 Story Townhome Located In The Charming Community Of Waterdown. This Beautiful Home Features 2 Spacious Bedrooms And 2 Modern Bathrooms. Open Concept, Living Combined With Dining Area. Hardwood Floor On 2nd Level, Large Windows, Walk Out To Open Balcony. Perfect For Relaxing And Entertaining. Bright Open Kitchen Is A Chef's Dream, Complete With Granite Counters, Plenty Of Storage, SS Appliances, Range Hood, Pot Lights, And Ceramic Backsplash. The Master Bedroom Offers Walk-In Closet And 4 Pc Semi-Ensuite Bathroom. Upper Level Laundry Room And Double Wide Linen Closet. Steps To Memorial Park And Town Centre, Close To Shopping And Restaurants. Don't Miss The Opportunity To Make This Exceptional Property Your New Home. (id:60365)
705 - 57 12th Concession Road E
Hamilton, Ontario
Welcome to the serene setting at Fernbrook Resort, a 50+ lifestyle cottage atmosphere w/clubhouse amenities including an indoor & outdoor pool. This open concept 1-bedroom home sits on a premium pie-shaped lot faces a pond and backs on to a forest!! Home has been recently renovated (2020) from top to bottom, has a beautiful beach vibe, a must see!! Vinyl plank flooring throughout, Caesarstone countertops, top of line appliances. The kitchen is open to the dining room and family room - great for entertaining. The family room boast a beautiful gas(propane) fireplace, the dining room also has a wood-burning stove. 3-piece bathroom, laundry room. Sunny large front deck for enjoying your morning coffee. There are 2 sheds, one on the side of the property and one in the rear for storage. The clubhouse includes tennis courts, indoor pool, gym, outdoor pool, hot tub and suntan deck. Centrally located for quick access to QEW and 401, Waterdown, Hamilton, Guelph, Cambridge. Units cannot be financed or used as collateral for a loan. Lot fees are approx. $801/Month to be verified with park management which includes lot, taxes, water, water testing, and use of the resort amenities. Hydro, propane extra. Buyer must be approved by the Park. (id:60365)
2101 - 251 Manitoba Street
Toronto, Ontario
Stunning Brand-New Condo Near the Intersection of Lakeshore Blvd West and Parklawn Drive. The One Bedroom Plus Study with Three Piece Washroom, Large Balcony Of 110 Sqft Facing South to Clear Lakeview/Waterfront. 590 Sq Ft of Interior Which Comes with Open Concept Living/Dining Area W Fully Loaded Kitchen, 9 Foot Ceilings. Other Amenities Incl Outdoor Pool, Gym, Sauna, Rooftop Patio, Party Room, Concierge, Visitor Parking, & More! Minutes To Waterfront. (id:60365)
812 Fowles Court
Milton, Ontario
Wow! Location, location, location! This executive 2-bedroom, 3-bath townhome is located in the prestigious Harrison community of Milton, nestled at the edge of the scenic Niagara Escarpment. Featuring a main floor den, a bright and open-concept second floor with a spacious living and dining area that walks out to a private balcony. Modern kitchen with breakfast bar and stylish countertops. This home offers both comfort and functionality. The upper level boasts a generous primary bedroom with a walk-in closet and 3-piece ensuite, along with a well-sized second bedroom with large window and closet. Enjoy the convenience of No Sidewalk, and take in beautiful escarpment sunsets and views of the tennis court from your balcony. This house is very well maintained. Enjoy The Outdoors By Living Nearby Kelso Summit, Glen Eden And Conservation Area. Walking Distance To Parks, Public And Catholic School. Close to Hospital ,Conservation, Shopping & Major Highways. Ready to Move in. (id:60365)



