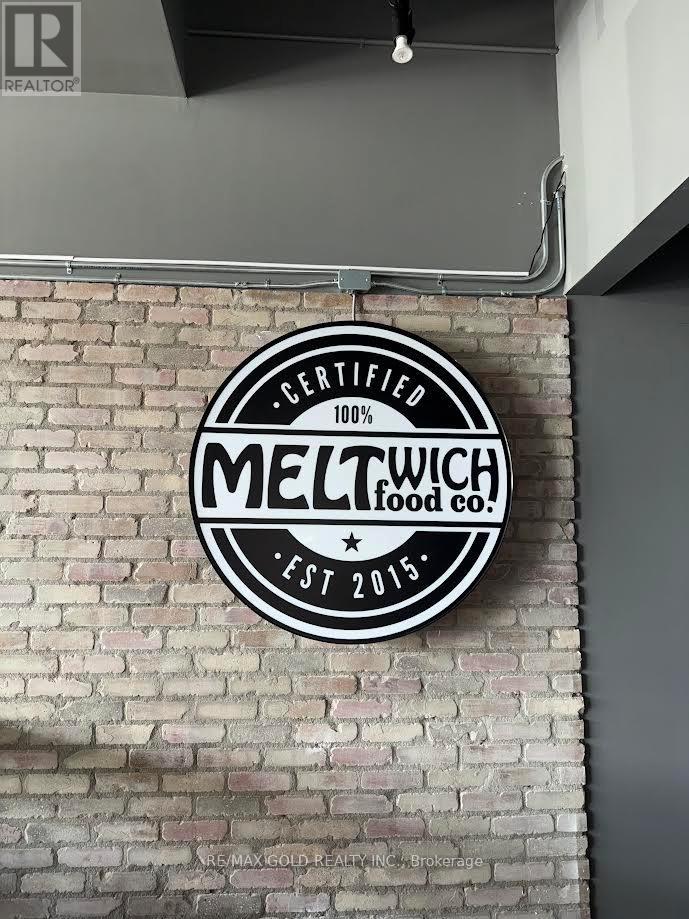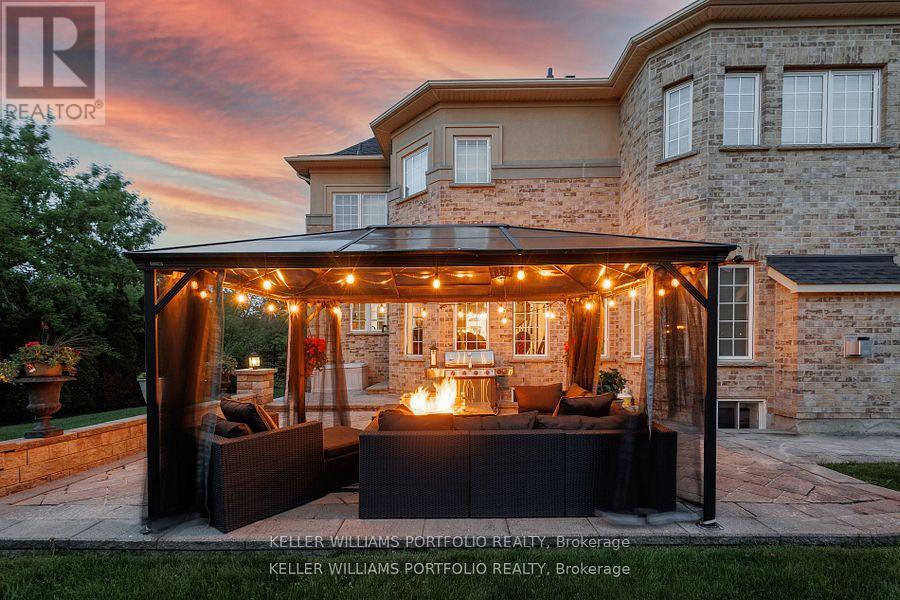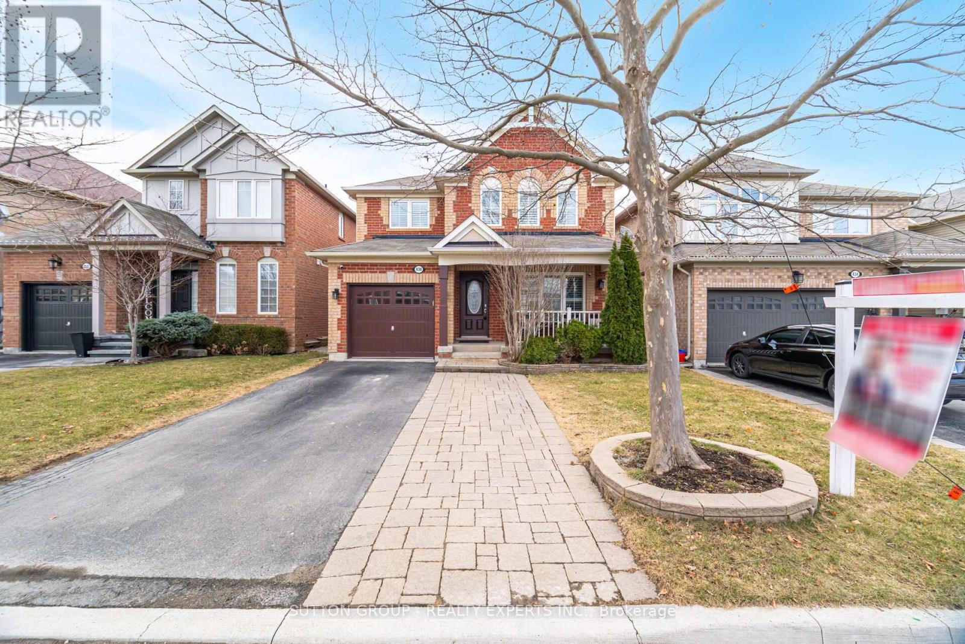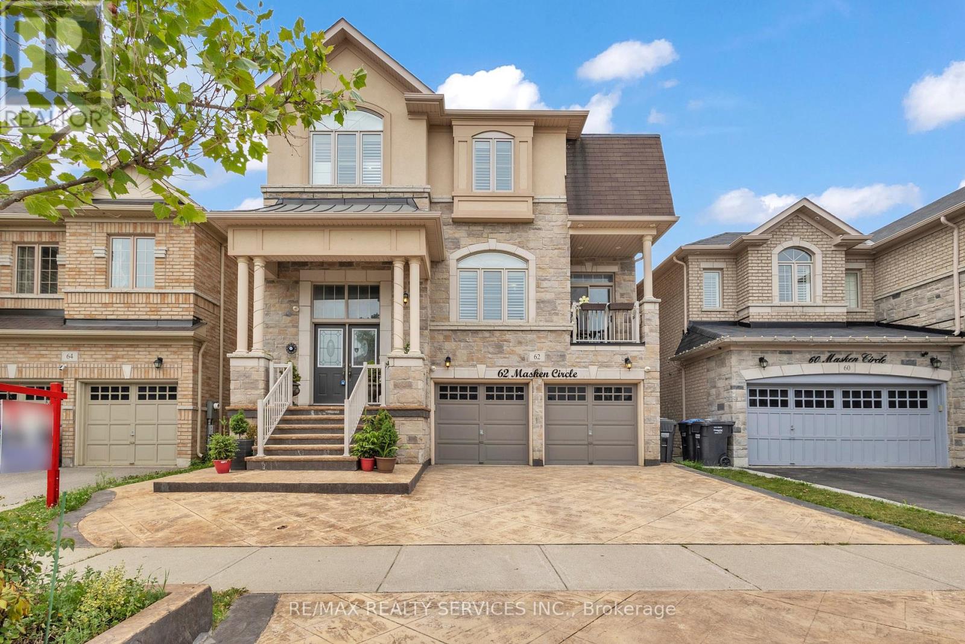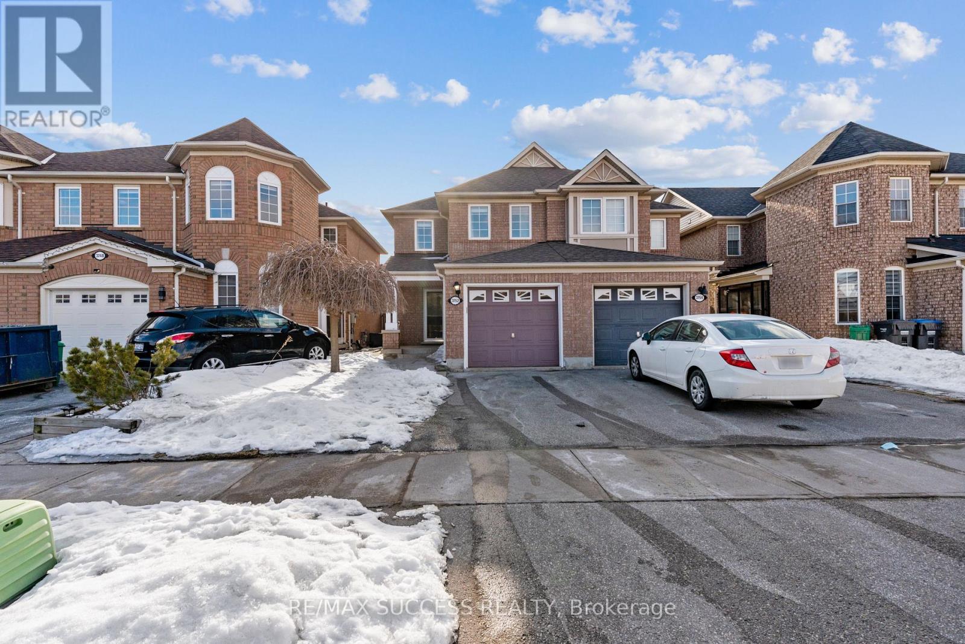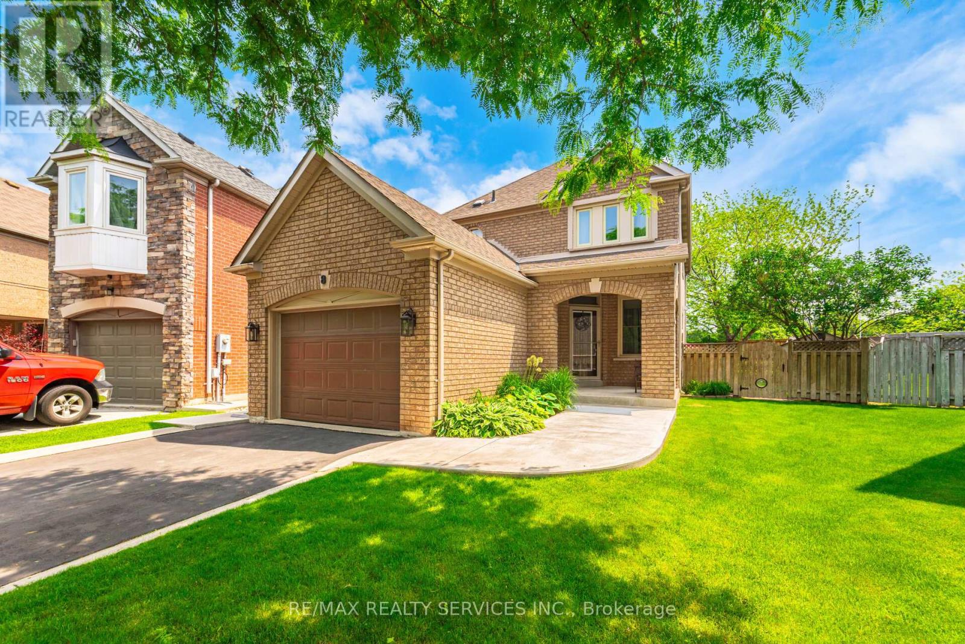Ph03 - 25 Times Avenue
Markham, Ontario
Welcome To This Beautiful Penthouse Suite At 25 Times Ave, Known As The Liberty Tower, A Mid-Rise Condo Building In The Heart of Thornhill's Commerce Valley (Hwy 7 E/Leslie St). ** Rarely found 2 Bedroom Suite with 3 parking space & 1 Locker! ** Approx. 920 SF Plus A Spacious Balcony With The Clear And Unobstructed Views of Parks, Ultra Modern 2-Bedroom Suite With 9' Foot Ceiling Thru, A Remodeled Kitchen W/ High-End Kitchen Cabinetry with Upper Glass Inserts, Quartz Countertops, Stainless Steel Appliances, 2 Completely Remodeled Baths W All Upgraded Glass Shower Stalls, Stylish Vanities & Facets, Feature Walls In Living Room & Principal Room, Bright & Spacious Living & Dining Area, Superb In-House Amenities Include Gym, Party Room, Meeting Room, Sauna, BBQ, Concierge & Security. A Superb Location W/ Convenient Transportation (YRT & Viva Stops Are At The Doorstep). Close To Hwy 404/407, Viva/Yrt Buses, Langstaff Go Station, Bus Terminal. Minutes Walk To The Times Square, Commerce Gate, First Markham Place, Restaurants, Cafes, Parks and Trails. (id:60365)
1 - 16 Zimmerman Drive
Caledon, Ontario
Nestled in the charming village of Palgrave in Caledon, Legacy Pines feels like your own private community, offering the best of semi-rural convenience. These beautifully crafted luxury condominium villas are tailor-made for easy living, active adult lifestyles. From the moment you arrive, you'll be welcomed by attractive curb appeal, mature trees & a striking covered front porch. Step inside, you'll immediately sense the elegance refinement of this home. The formal dining room is just right for hosting intimate dinner parties, complete with a handy kitchen pass-through window. Continue on to the open-concept living area, where the grand living room, with its fireplace, vaulted ceiling, lovely views, is sure to wow you. The main level flows seamlessly, blending relaxed comfort with timeless elegance. The modern kitchen featuring granite countertops & abundant cabinetry is a culinary delight, perfect for preparing your favourite meals while chatting with guests at the central island bar or in the dining area. Whether you choose to dine indoors or step out into the private, sun-filled sunroom that opens to the yard, this three-season space is sure to become a favourite retreat. Also found on the main level is the primary bedroom, complete with a walk-in closet, a spa-inspired 4-piece ensuite, walk-out access to the yard. A convenient laundry room leading to the two-car garage & a 2-piece guest washroom rounds out this level. Upstairs, unwind in the cozy great room overlooking lovely surroundings, and find a second bedroom with a 3-piece bathroom. The finished lower level offers even more space, including a third bedroom, a recreation/family room with fireplace, another 3-piece bathroom, utility & storage rooms & so much more! Moreover, this gated community includes a delightful 9hole golf course, clubhouse, fitness centre tennis courts. Framed by stunning vistas, scenic walking trails, natural ravines, treelined homes, Legacy Pines truly feels like a leisure paradise. (id:60365)
41 Rangeland Road
Brampton, Ontario
!!Welcome to this beautifully maintained home located on a premium pie-shaped lot in the highly sought-after Springdale area of Brampton. Featuring a detached double car garage and a fully concrete-wrapped exterior with an extended driveway, this property offers both functionality and curb appeal. Inside, enjoy a thoughtfully designed layout with separate living, family, and dining rooms perfect for comfortable family living and entertaining. Nestled in a quiet, family-friendly neighborhood, the home is just a short walk to Trinity Common Mall, Gurudwara Sahib, schools, grocery stores, Restaurant, Tim Hortons, gyms, the hospital, and public transit. The backyard is a private retreat with no house behind, a large deck, a serene pond with a fountain, and is secured with a noise-cancellation wall for added peace and privacy. Recent upgrades include a new roof (2018), fresh paint, and stylish pot lights. A true gem offering convenience, space, and tranquility don't miss this rare opportunity!! (id:60365)
4097 Quaker Hill Drive
Mississauga, Ontario
***Close to top schools (The Woodlands H.S) +Separate Entrance basment for potential income ($1300+)*** Welcome to this stunning and meticulously maintained detached backsplit home, ideally situated in the highly sought-after Creditview neighbourhood of Mississauga. Featuring a spacious 1.5-car garage, double brick driveway, and a fully bricked, no-maintenance backyard, this home offers both elegance and practicality. Inside, you'll find a bright and open living-dining area with a majestic fireplace, a large sun-filled kitchen with stainless steel appliances, and hardwood flooring throughout. The finished separate entrance basement apartment with kitchen/bathroom, and large above-grade windows provides excellent potential for an income-generating suite. Additional highlights include newer windows(some), top-quality sliding doors with pocket screens, and a large covered front porch with a generous entryway closet. Located just minutes from Square One, City Centre, GO Transit, Mississauga Transit, Shopping Malls, major highways (401, 403, 407), top schools including The Woodlands High School ,the University of Toronto Mississauga and Sheridan College, as well as hospitals and parks, this home is a perfect choice for families or investors looking for space, style, and long-term value. (id:60365)
10 - 1482 Dundas Street E
Mississauga, Ontario
Incredible Franchise Opportunity LOCATION, LOCATION , LOCATION. Seize the opportunity to own a thriving Meltwich Craft Food franchise in one of Mississauga's most high-demand locations. Conveniently located at 1482 Dundas Street East, Unit 10, this fully operational restaurant is nestled in a bustling plaza at Dundas and Dixie, offering exceptional exposure, steady foot traffic, and quick access to Highway 427, QEW, and public transit. Surrounded by a diverse mix of residential communities, office buildings, and major national retailers, this location benefits from a consistent flow of dine-in, takeout, and delivery customers. The restaurant features a modern interior, comfortable dine-in seating, and a fully equipped commercial kitchen, including an exhaust hood system, walk-in cooler & freezer, prepares, and a POS system. All equipment and chattels are included in the sale. This is a turnkey business with proven systems in place ideal for experienced operators or passionate entrepreneurs. Tremendous growth potential through extended hours, catering services, or increased presence on third-party delivery platforms. Don't miss your chance to step into a successful and growing franchise in a prime Mississauga location. (id:60365)
26 Louvain Drive
Brampton, Ontario
Live in your dream home! Luxurious, spacious, and grand. Step inside this stunning house in The Chateaus. Experience the grandeur of 26 Louvain Dr. A unique well maintained Executive 5 bedroom 6 bathroom detached home with 4 car garage, spacious finished basement, and ample closets and storage. Situated directly adjacent to the Spearhead Valley, this house is perfectly located between the close knit community and the serene tranquility of nature. Watch the seasons unfold from your private professionally landscaped backyard oasis. Admire the pleasing vista from the large sun filled family room or any of the spacious bedrooms; all of which feature an ensuite. This approximately 3800 sqft above grade (5200 sqft of living space) home sits on a rare pie Shaped Lot which is also the largest lot in the neighborhood and features Granite Floor, Gourmet Kitchen With Granite Countertops, wide plank Hardwood flooring throughout, $$$$ New Driveway asphalt 2025, Professionally Landscaped With Interlock Porch And Walkway And Rear Patio. Main Floor Den (breakfast nook), Stainless Steel Appliances, Crown Molding, Rec room and 2nd family room in the basement with the potential for in-law suite conversion. This standout home represents a rare and unique opportunity in one of Brampton's most desirable neighborhoods.... Make it yours! (id:60365)
430 Grenke Place
Milton, Ontario
Dream Home Alert! This stunning upgraded detached home in the sought-after Harrison neighborhood is beautifully maintained and offers 3 spacious bedrooms, 4 bathrooms, and a professionally finished basement, making it perfect for families or investors. Featuring a functional and elegant layout, this home includes a formal living room, a cozy family room with a built-in Bose sound system, and an open-concept kitchen and dining area with stainless steel appliances and a walkout to a huge fenced backyard with storage. The upper level boasts a versatile loft space that can easily be converted into a fourth bedroom. Premium finishes include hardwood flooring throughout and upgraded tiles in the kitchen and foyer, while an extended driveway with no side-walk allows for convenient side-by-side parking. Additionally, there is a provision to create a legal basement apartment with a separate entrance, offering excellent income potential. Ideally located close to top-rated schools, parks, Kelso conservation area, plazas, public transit, the GO Station, and Highway 401, this home is perfect for growing families or savvy investors. Don't miss out book your showing today! (id:60365)
62 Masken Circle
Brampton, Ontario
*** Features Finished Walkout Basement*** Welcome to this spacious 4+1 bedroom, 5 bathroom home in Brampton's sought-after Northwest neighbourhood - perfect for families who love space and functionality. The main floor impress with elegant hardwood floors, a modern kitchen, and distinct living, dining, and family rooms - ideal for both daily life and entertaining. The finished W/O basement features a bright layout with a full basement and additional bedroom - excellent as private space for guests, teens, or multi-generational living. Outside, enjoy your beautiful new deck and backyard oasis - perfect for summer barbecues and relaxation. With excellent access to highways, top-rated schools, shopping centers, and public transit , this home offers both comfort and convenience. (id:60365)
807 - 3005 Pine Glen Road
Oakville, Ontario
Welcome to the Bronte where contemporary style meets every day convenience. This beautiful Penthouse features an open concept 2 bedroom 2 bathroom and a big kitchen w/ island and eat-in area. (800 sq ft plus 315sq ft terrace for total area of 1115 sq ft). Primary bedroom features walk in closet and 4 piece ensuite w/ a walkout to the large open terrace. 315 sqft of balcony can fit all your outdoor furniture, and with southern facing views to clink champagne in the evening. Floor to ceiling windows w/ blinds throughout. Living room has gorgeous southern views and an adjoining area for your home office. This brand new building features many modern amenities like the sought after "package room" for all your deliveries. Gym, Party rooms and underground parking w/ locker attached to the parking space. Close to hospital, medical centers, highways, go-train, shopping and trails! ***virtually staged*** and ready for you to move in right away! (id:60365)
3752 Milkwood Crescent
Mississauga, Ontario
Welcome to this gorgeous and impeccably maintained semi-detached home nestled in a friendly Lisgar neighborhood! This stunning 3-bedroom, 3-bathroom residence is loaded with upgrades and offers a bright, inviting living space. The spacious primary bedroom features a walk-in closet, while the second and third bedrooms share a convenient full bathroom. Enjoy a modern kitchen with granite countertops, stylish backsplash, and elegant cabinetry. Cozy up by the gas fireplace, and appreciate the direct entrance from the garage with an automatic opener. Step out to a beautiful, maintenance-free backyard complete with a shed and ample storage. Perfectly located just steps to Tobias Mason Park, shopping, top-rated schools, and offering easy access to Hwy 401 and 407!! (id:60365)
114 - 383 Main Street E
Milton, Ontario
Stylish & Energy-Efficient 980 Sq ft Ground-Floor Condo in the Heart of Milton, This beautifully maintained 980 sq ft unit features modern quartz countertops, elegant stone accent wall, a spacious den, and a bright open-concept living area. Located on the ground floor for added convenience, it includes two parking spots (one underground, one outdoor) and a private locker. Enjoy sustainable living with geothermal heating and solar energy systems. Ideally situated downtown just steps from shops, restaurants, parks, the GO Train, and more! (id:60365)
8 Inwood Place
Brampton, Ontario
Tucked away on a quiet cul-de-sac, this exceptionally well-maintained home blends thoughtful upgrades with smart home technology. Located on a beautiful pie-shaped lot between the hospital and the 410, it offers easy access to transit and Trinity Common. This house has a thermostat controlled heated garage with a NEMA EV charge port and a large storage mezzanine, sprinkler system, oversized shed with light/outlets, new large maintenance-free composite deck with lighting, backyard retaining wall with all perennial plants, new cement walkways on front/side of the house, three fully renovated bathrooms, new Lennox air conditioner, attic insulation upgrade, Kitchen 'Instant Hot' water Dispenser, water softener, under-cabinet lighting, basement workshop, cold cellar and more. The upstairs floor has three spacious bedrooms, all with hardwood floors. The primary suite includes a 5-piece ensuite and a large walk-in closet with built-in organizers. The main floor family room has hardwood floors and a cozy gas fireplace. The bright and open-concept living and dining areas flow beautifully, while the family-sized kitchen features a breakfast area and walk-out access to the two-level deck. The professionally finished basement is currently designed as a recreation/office space but can easily be transformed into a future in-law suite. The Smart home features a full local control based on two meshed Habitat Elevation C7s hubs, controlling 50 Z-Wave+ multi-tap switches/devices plus 20 Zigbee outlets for time-of-day and presence-based automations. All lighting and ceiling fans are controllable. Additional smart devices include a Nest Thermostat, Nest Protect Smoke/CO, Alfred entry lock, MyQ garage door opener, and Netro irrigation system. Easily integrated into your Alexa, Google, Apple Home or Home Assistant setups. A Must-See! Show with Confidence! (id:60365)





