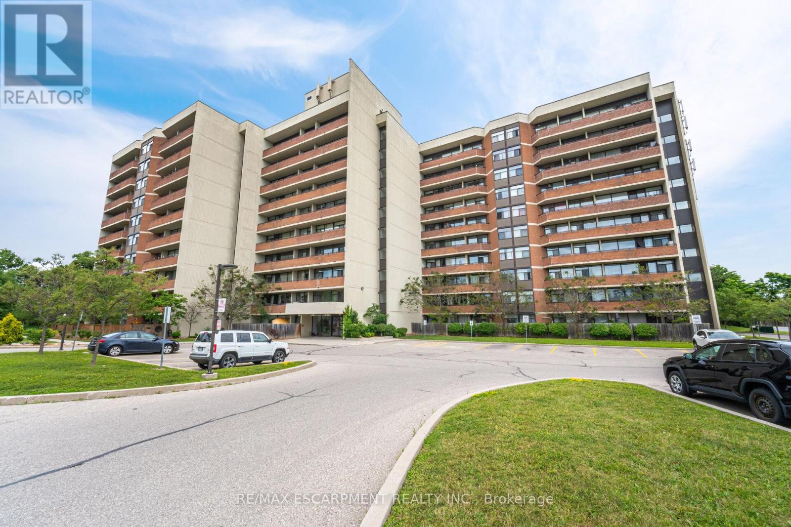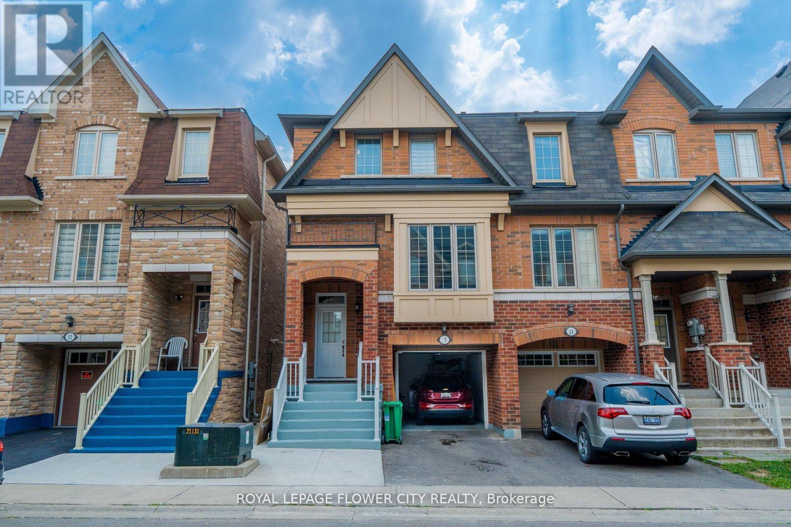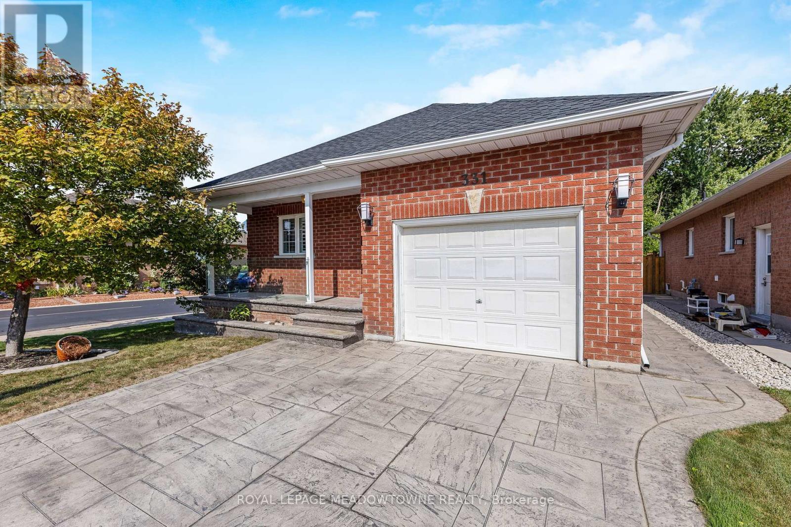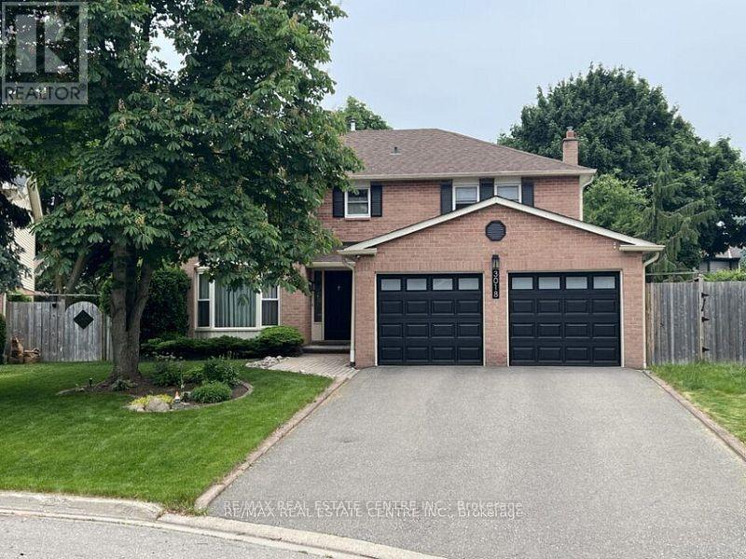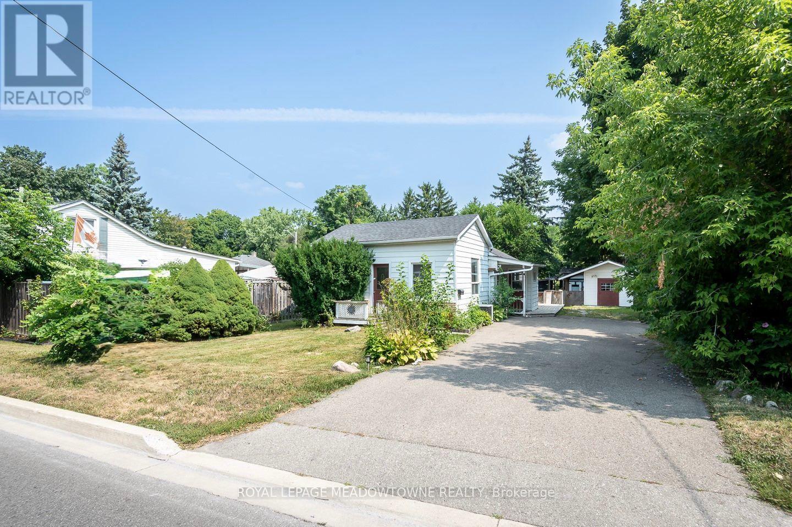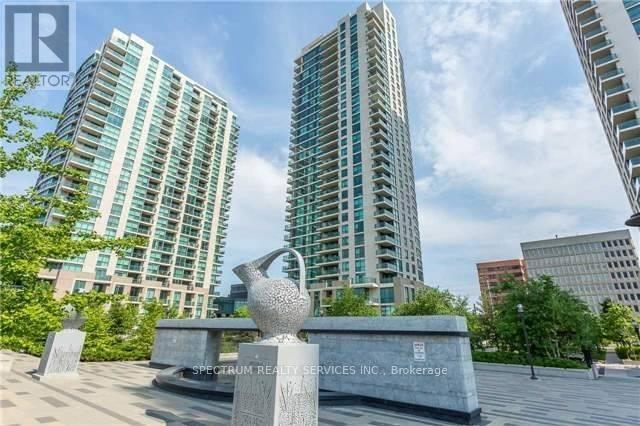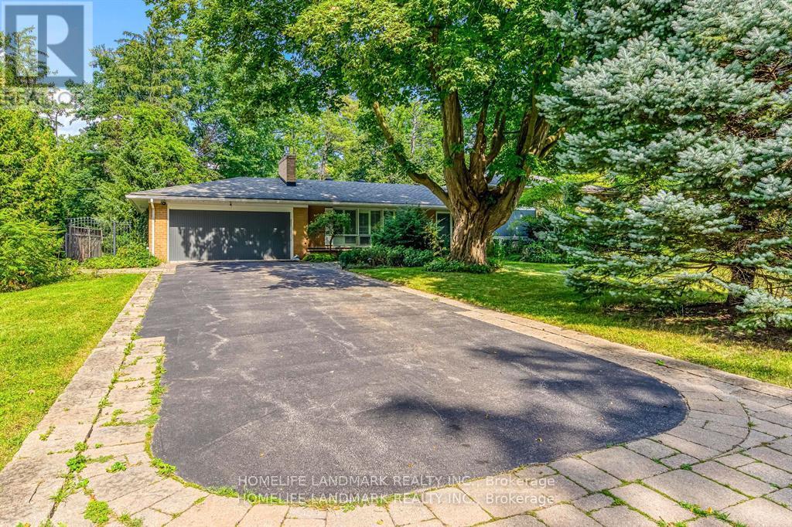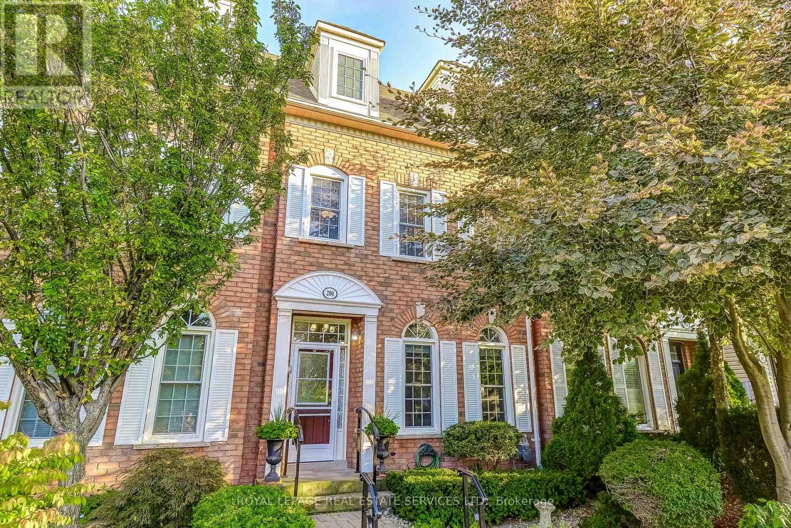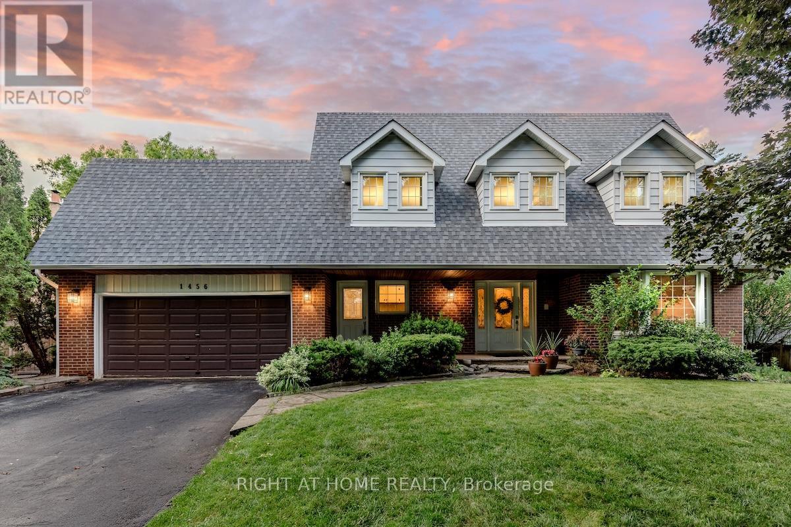707 - 2301 Derry Road W
Mississauga, Ontario
Welcome to a rare opportunity to own one of the largest 2-bedroom, 1-bathroom, 2-parking condo units in Meadowvale, spanning 873 sq. ft. and sold as-is, offering a blank canvas for buyers to reimagine the space to their unique vision! This bright and spacious unit features in-suite laundry, a generous kitchen with stainless steel appliances, tile flooring, a tile backsplash, and ample storage, flowing into a dining area with a private balcony showcasing panoramic treetop and city skyline views. The living room is bathed in natural light from large windows, while two oversized bedrooms provide abundant storage and flexibility. Located in a beautifully renovated building with a modern lobby, new elevators, and updated hallways, condo fees cover heat, water, cable TV, internet, and access to amenities like an outdoor pool, party room, meeting room, visitor parking, and two parking spots, with only hydro excluded. Nestled in the heart of Meadowvale's heritage conservation district, steps from Credit River trails, Lake Aquitaine, tennis courts, and parks, this condo offers a walkable lifestyle with MiWay bus stops, a 12-minute walk to Meadowvale GO Train Station, and quick access to Highways 401 & 407. Enjoy nearby schools, grocery stores, restaurants, banks, and shopping, with a Costco Business Centre coming in 2026. Perfect for first-time buyers, investors, or downsizers, this condo is a gem waiting for your personal touch in a vibrant, park-filled community! (id:60365)
15 Sea Drifter Crescent
Brampton, Ontario
Welcome to Freehold Townhome, offering approximately 1811 sq. ft. of living space including a finished basement by the builder. With a low common element fee of $82 this upgraded home features 9 ceilings, hardwood flooring throughout the main floor, and an elegant oak staircase. The gourmet kitchen is complete with wood cabinetry, extended cabinets to the ceiling, stainless steel appliances, and a walk-out to the deck. The spacious primary bedroom includes a 4-piece ensuite and a walk-in closet, while the convenience of second floor laundry adds modern functionality. The finished legal walk-out basement with access through the garage provides additional living space, perfect for a extra income or home office . Additional features include a paved driveway and proximity to schools, parks, shopping, and walking trails making this an ideal home for families and professionals alike. (id:60365)
331 Centennial Forest Drive
Milton, Ontario
If the ever-popular Drury Park is on your radar then this 2-bedroom, 2 full bath bungalow is definitely one to see. The outside curb appeal has been enhanced with a stamped concrete double driveway and walkways and the front porch has replaced modern railings and glass. Inside, the open concept layout is perfect for entertaining and enjoying a sense of spaciousness. It is dressed up with hardwood and California shutters. The kitchen with island is open to the dining room which opens to the private, fenced yard with stamped concrete patio and no neighbours behind or to one side. The living room has a fireplace and large window for inside enjoyment. The principal bedroom is generous in size with a full bathroom. A second bedroom on the main floor provides options for a guest room, office or den. There is also a second full bath. A main floor laundry completes the list of everything required for one level living. The unspoiled basement has replaced large windows allowing lots of natural light and there is also cold storage. Conveniently located within walking distance to many essentials as well as transit, walking and biking paths. The roof has been replaced. (id:60365)
3018 Kilbride Court
Mississauga, Ontario
Fantastic Meadowvale Location With A Stunning Backyard Complete With An Amazing Inground Pool! This Meticulously Cared For Home Is Waiting Just For You! Don't Miss Your Chance At Forever Home! One of the Biggest Lot in the Neighborhood, Irregular 48.88 x 123.33 Feet, Living, Dinning, Family and Breakfast are have Ton of Natural Lighting! 4BRin the Second Floor with 3.5 Washroom for the Entire Property. Security cameras Included! Located on a Safe and Family Friendly Court, Steps to Schools, Right Next to Park and Surrounded by Miles of Walking Trails and Minutes to 407/402 and 401.This Incredibly Well Maintained Home is Move in Ready and Will Offer True of Ownership! (id:60365)
802 - 2481 Taunton Road
Oakville, Ontario
Sold "as is, where is" basis. Seller makes no representation and/ or warranties. All rom sizes approx. (id:60365)
315 Cottonwood Street
Orangeville, Ontario
Welcome to this beautifully maintained freehold townhouse offering 3 bedrooms, 2 bathrooms, and a smart, functional open concept layout perfect for family living. Step into the updated kitchen (approx '14), featuring cork flooring, a porcelain backsplash, pot lights, upgraded appliances, double sink, and not one but two pantries including a built-in with slide-outs for optimal storage. The open-concept design flows seamlessly into the dining room, which boasts maple laminate flooring ('05) and a large picture window for natural light. The cozy living room invites you to relax by the gas fireplace, framed by a charming bow window and warm maple laminate flooring ('05) . A convenient main floor office area (could be used as breakfast nook) and 2-piece bathroom is located on the ground floor for guests. Upstairs, you'll find three carpeted bedrooms. The spacious primary bedroom offers a walk-in closet and semi-ensuite access to a 4-piece bathroom. The second and third bedrooms each feature bright windows and generous closet space. The lower level is unfinished with a partitioned recreation room & bonus room with potential for an office or games area! Enjoy the benefit of a generously sized lot, giving you a spacious backyard perfect for entertaining, gardening, or family fun. There is also a one car detached garage. This home combines comfort, functionality, and thoughtful upgrades in a sought-after location. Steps away from schools, parks, bus stops and rec centre. Extras: All appliances upstairs ('14), Furnace ('17), A/C ('10), Shingles 10 +/- yrs. (id:60365)
99 Commercial Street
Milton, Ontario
Incredible opportunity for investors, renovators, or first-time buyers looking to get into one of Miltons most desirable neighbourhoods! This charming 3-bedroom bungalow sits on a rare 47 ft x 142 ft lot with 6-car driveway parking. It offers endless potential to renovate, rent, or rebuild. Located in the heart of Old Milton, you are just steps from downtown shops, restaurants, parks and schools. Quick access to highways 401, 407, and 25 or public transit. This home features a bright open-concept living and dining area, spacious eat-in kitchen with ample cupboard space and a 4-piece bathroom. Recent updates include a furnace & AC (2020) as well as washer, dryer, & fridge (2024). Dont miss this rare opportunity to invest in a gem on a premium lot in a thriving community! (id:60365)
708 - 215 Sherway Gardens
Toronto, Ontario
Great Layout One Bedroom and den, open concept. Granite Counter and Breakfast bar for stools. This unit has parking and 2 (two) lockers. Open Balcony with nice view of the gardens and fountain. Steps to Sherway Gardens and Public Transit. Close to Highways to access Downtown and Airport. Indoor Pool, Sauna, Gym, Party room, 24 hr Concierge. (id:60365)
115 Wolfdale Avenue
Oakville, Ontario
Spectacular 103.5 X 145 Ft Mature Lot! Located South Of Lakeshore Rd W In Desirable Southwest Oakville Among Multi-Million Dollar Homes. Minutes To Appleby College, Downtown Oakville, And Coronation Park. Incredible Opportunity To Live In, Renovate, Or Build Your Dream Home. Features 3+1 Bedrooms, 3 Baths, Primary Ensuite, Gourmet Kitchen With Built-In Appliances, Private Backyard With In-Ground Pool, Lower Level With 4th Bedroom And Dual Entrances.Photos Taken Prior To Tenant Move-In. (id:60365)
200 Glenashton Drive
Oakville, Ontario
Welcome to this beautifully upgraded freehold townhome in sought-after River Oaks! Featuring over 1,700 sq. ft. of living space with 3+1 bedrooms and 2.5 baths, this home seamlessly blends style, comfort, and function. At its heart is a brand-new kitchen with contemporary white shaker cabinetry perfect for everyday living and entertaining. Hardwood flooring flows throughout the entire home, adding warmth and elegance. The primary bedroom offers a walk-in closet and an upgraded 4-piece ensuite . Recent major updates include a high-efficiency furnace, a new roof, and energy-efficient windows. The top-floor open space can serve as an additional bedroom, rec room, home office, or play area. Step outside to a fully fenced backyard oasis with a spacious wood deck and mature trees. A detached 2-car garage with laneway access completes this exceptional property. Close to shopping, schools, parks, and trails, this meticulously maintained, move-in-ready home is not to be missed. Book your private showing today! (id:60365)
1456 Ballyclare Drive
Mississauga, Ontario
Welcome to 1456 Ballyclare Drive - The House That Checks All The Boxes! This Cape Code Style 2 Story Detached Home Has The Ultimate Curb Appeal is Located on One of The Quietest Streets in the Credit Woodlands with Steps to Direct Access to Erindale Park. With over 3500 total Living Square Feet This House is Perfect for Family Gatherings, Entertaining and Many Memories to be made. The Kitchen Overlooks and Walks Out to The Beautifully Landscaped Backyard. This Salt Water Pool is Well Designed and Laid Out to Provide Backyard Grass, a Patio, and a Changing Area All Surrounded by Mature Landscaping Creating Ideal Privacy and The Ultimate Experience Throughout The Season.The Square Footage in The Full and Finished Basement is Exceptionally Versatile as It Can Be Used as a Flex Space for Kids Play Area, Extra Entertainment Space, A Guest Space with Two Bedrooms or Even an in-law suite. With a Kitchenette Renovated in 2023 and an opportunity for a full washroom this layout has you covered! (id:60365)
2c22 - 7215 Goreway Drive
Mississauga, Ontario
Location....Location....Location.... Fully Furnished Prime Space in a High Traffic Mall....Strategically well-located retail unit...Approx. 134 Sq. Ft... Currently being run as a Licensed Vape Store ....just right off the escalators on the second floor of Westwood Square Mall. Great exposure & High visibility catches the attention of all foot traffic heading to the second floor..... This commercial retail unit offers numerous advantages for retailers seeking a prime location to establish their business and attract customers. Situated in a bustling commercial district with high foot traffic and excellent visibility, this unit offers a versatile space for a range of businesses..... Ample parking options nearby ensure convenience for both customers and employees.... Enjoy the benefits of ownership while potentially generating rental income or capital appreciation. (id:60365)

