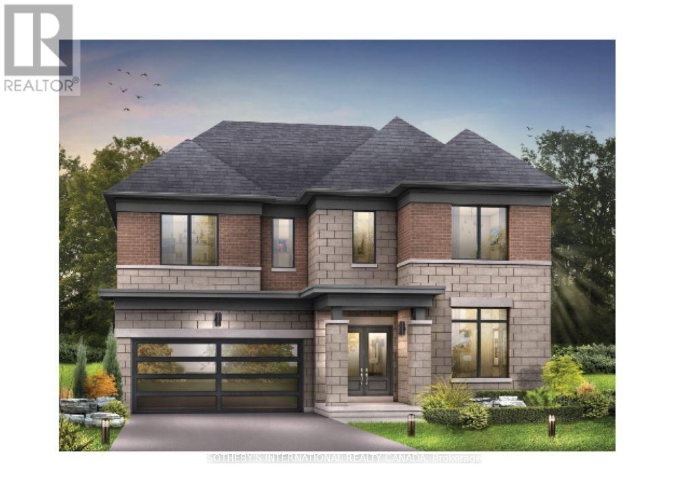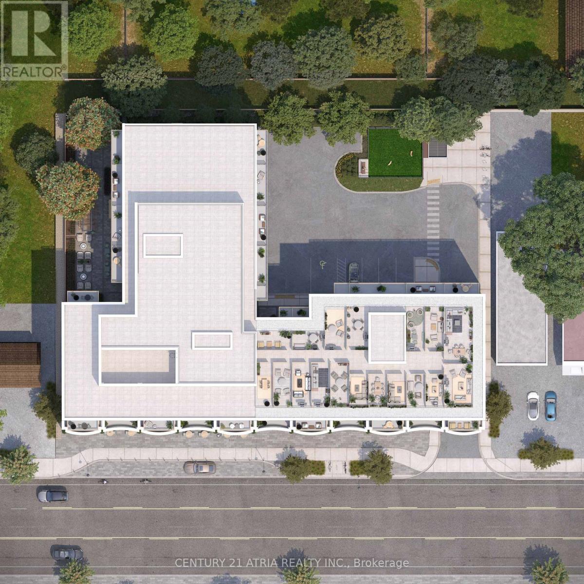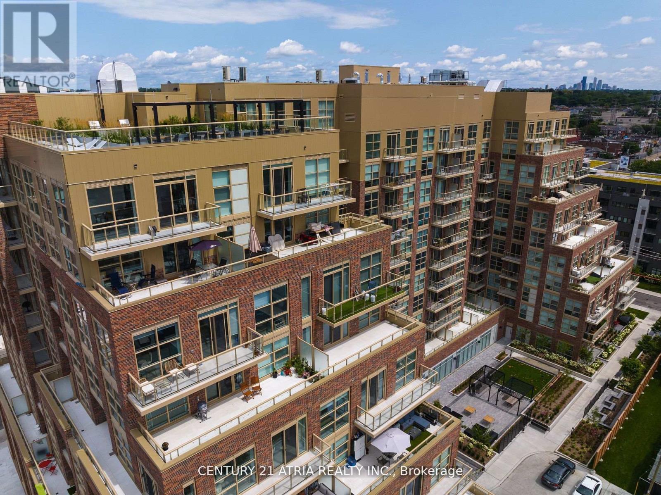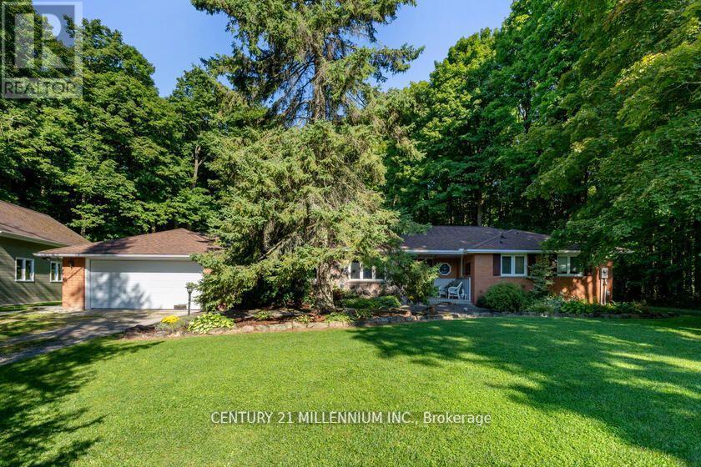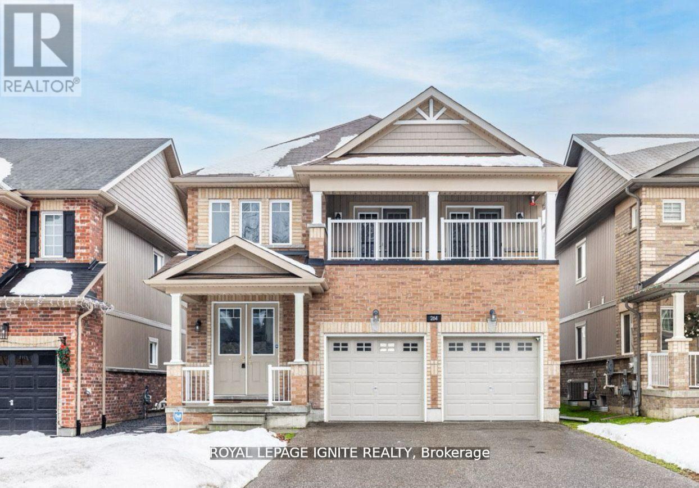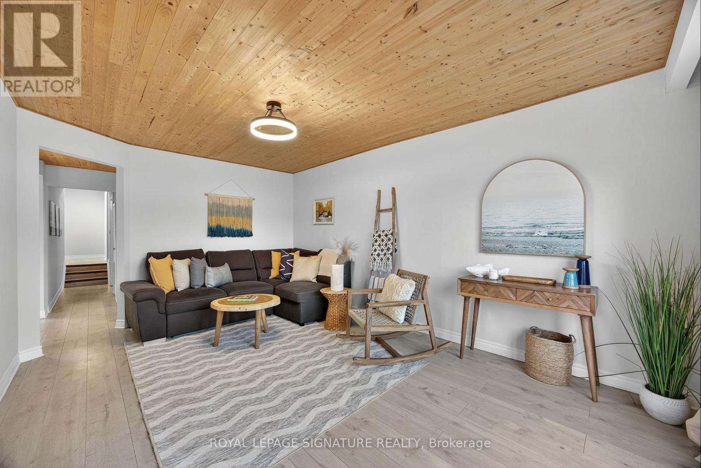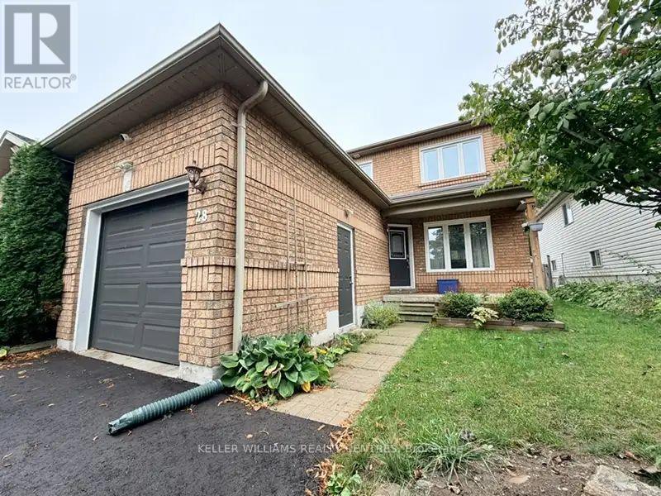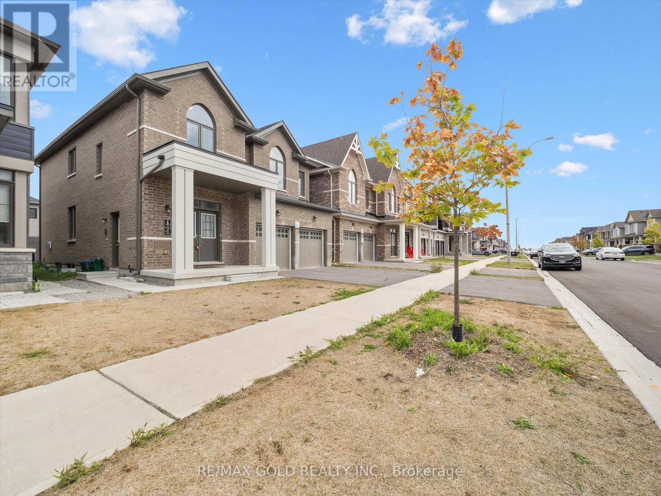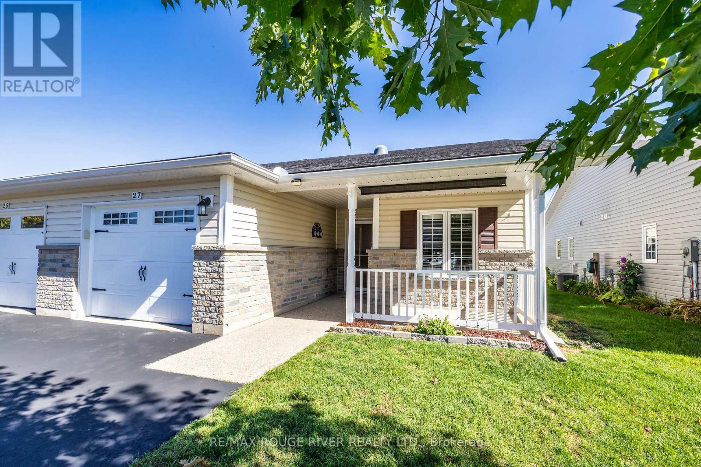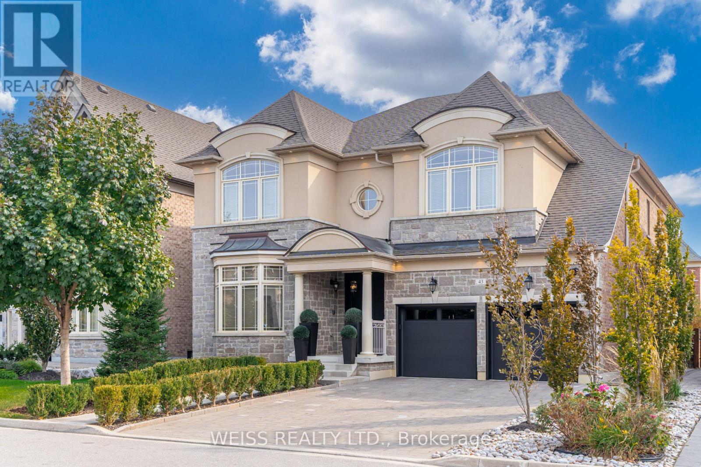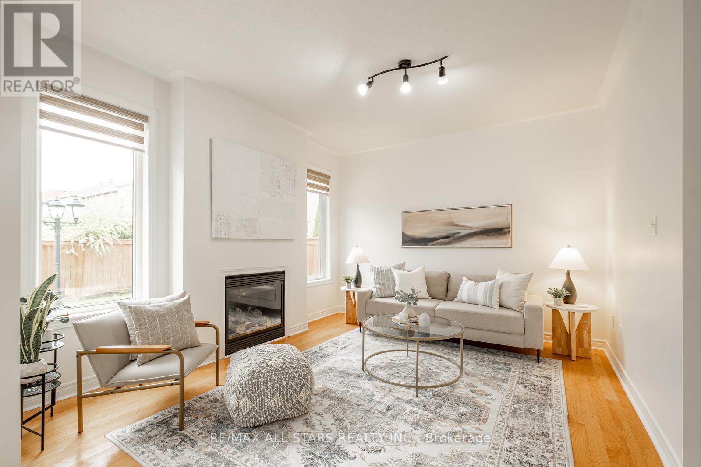514 Markay Common
Burlington, Ontario
Welcome to "The Brock" - an exceptional custom residence in Bellview by the Lake, South Burlington's premier lakeside enclave crafted by Markay Homes. Designed to elevate everyday living, this impressive 3,388 sq. ft. home blends refined luxury with timeless craftsmanship. Currently taking shape, it offers a rare opportunity to select your preferred colours and finishes, ensuring the home reflects your personal style. Step inside to smooth 9' ceilings on the first and second floors with heightened interior doors, wide-plank hardwood floors, 5 1/4" baseboards and solid oak staircases with wrought iron pickets. The gourmet kitchen showcases quartz countertops, custom cabinetry, stainless steel appliances, and a full-wall pantry offering the perfect blend of style and function. Upstairs, the primary suite offers a peaceful retreat with dual closets and a spa-like ensuite featuring a free-standing tub and glass shower enclosure. Spacious additional bedrooms provide room for family or guests. This unique floorplan has two staircases to the basement offering private access. Steps to the lake, Joseph Brant hospital, Spencer Smith park and vibrant downtown Burlington with trendy shops, gourmet dining, and entertainment. An incredible blend of luxury, convenience, and lakeside living. Model home available for private viewing. (id:60365)
510 - 2375 Lakeshore Road W
Oakville, Ontario
PRECONSTRUCTION DIRECT FROM BUILDER. GST RELIEF FOR ELIGIBLE PURCHASERS. Total 1356sf. Interior: 1295sf/ Balcony 61sf. Capturing the essence of Lakeshore living, Claystone will be located at 2375 Lakeshore Rd. W in the heart of Bronte Village in South Oakville. Located in the heart of Bronte Village in South Oakville, Claystone offers a prime Lakeshore address that combines the charm of small-town living with the convenience of urban amenities. Rising seven storeys, this boutique condominium has been designed by award winning Diamond Schmitt Architects and will offer a selection of sophisticated 1, 2 and 3 bedroom + den residences, elevated amenities and an unbeatable location in one of Ontario's most coveted communities (id:60365)
224 - 1787 St Clair Avenue W
Toronto, Ontario
DIRECT FROM BUILDER. GST RELIEF TO ELIGIBLE BUYERS. Spacious 692 sqft East facing 2 bedroom. Scout condo is an urban chic boutique midrise building with 269 suites and retail shops to compliment the existing and growing community of St Clair West. Surrounded by a joyful mix of mom and pop shops, eateries, cafes, and major retail stores. Minutes from Stockyards Village and steps from dedicated 512 TTC line to St Clair West station. New GO Fast Track station coming soon minutes away. Parking and locker included. (id:60365)
1264 Olde Base Line Road
Caledon, Ontario
Serious Workshop - 10.5 foot ceiling, water-piped in-floor heating, 100 amp service, loft to sitting area Sprawling Brick Bungalow - Ground-level front entrance to 3 Bedroom / 2 Bath home 2 Picturesque Acres - offering peace & privacy while being close to all amenities No expense was spared in building this 24 x 36 foot detached workshop with a 12 foot garage door. Ideal for a contractor, woodworker, car-enthusiast (holds 5 cars), musician, hobbyist or anyone who needs separate space. This 1800 SF home with 2 car attached garage, has been lovingly cared for by the same family for 45 years. It offers true-ground level entry to a spacious foyer with a clear view thru the large Living Room Window to the beautiful backyard. The Family Room offers a wood-burning fireplace & walk-out to the backyard patio & hot tub. Side by Side Kitchen & Dining Room could be opened up to make an awesome modern space. The bedroom wing offers a quiet getaway from the public spaces. The beauty of a bungalow is the expansive basement. This basement is mostly unspoiled, has windows & 8 foot ceiling. Property is under NEC, CVC and Greenbelt Conservation (id:60365)
264 Diana Drive
Orillia, Ontario
Welcome to 264 Diana Dr! Beautiful Detached Home Located In Orillia. Comes with 4 Bedrooms & 3 Bathrooms. Functional Layout, Eat-In Kitchen With W/O To Backyard. Minutes Away From Waterfront/Beach, Schools, Public Transit, Parks, Hwy, & All Other Amenities. (id:60365)
57 Maria Street
Penetanguishene, Ontario
**Charming Home in Prime Penetanguishene Location** Discover this beautifully renovated home featuring 3 bedrooms and 2 bathrooms, flooded with natural light, located in the heart of Penetanguishene. Enjoy the convenience of being within walking distance to local amenities and just minutes from the Georgian Bay town dock and wharf.This fully updated, modern-cottage style home includes pine ceilings and durable blonde scratch-resistant laminate flooring throughout for a consistent flow from room to room. The partially finished basement is perfect for a home office, tv room or bedroom.Relax in the covered, 2 year old Trinity hot tub, perfect for serene evenings, while the steel roof ensures long-lasting durability and peace of mind.Situated on a generous 50x165 lot, this property offers drive-in access to the backyard, which features an 18' x 20' garage/shop currently utilized as a games and recreation area. You have the option to build a privacy fence or enjoy the open space.Additional highlights include an attached garage and a spacious double-wide driveway, forced-air gas heating, central air conditioning, doublewide stove and high end fridge with smart digital display. Enjoy the convenience of in town living on an oversized lot just minutes to Georgian Bay! Don't miss this incredible opportunity. (id:60365)
28 Churchland Drive
Barrie, Ontario
Available November 1st, this well-maintained 3-bedroom, 2.5-bath detached home offers generous space and comfort for family living. Featuring a bright living room, spacious bedrooms, and a large eat-in kitchen equipped with stainless steel appliances, the home is thoughtfully designed for everyday convenience. Enjoy outdoor living with a walk-out to a private deck and a fully fenced backyard complete with a shed. The finished basement provides additional living space, while the attached garage and private driveway offer parking for up to three vehicles. Ideally situated close to parks, schools, public transit, and shopping, this property combines functionality with a prime location. (id:60365)
Upper - 6 Bannister Road
Barrie, Ontario
Look No Further, Bright And Specious, Detach" 4Beds, 4 Wash, Open Concept Family Room And Modern Kitchen, Mins Away From Go Station, And All Of The Amenities. Lots Of Parking Available Outside. Basement Isn't Included In The Price, However its listed Separately As Unit 1 With 2 Br And 1Wr.,for $2000, The Entire Property Can be rented to One Family for $5200/Month . House Has 2En-Suits And 3 Full Washroom Upstairs, House Can Accommodate A Large Family, Laundry Is Conveniently Located On The Second Floor. A Comfortable living, Closer To Highway 400 And Costco. (id:60365)
27 New York Avenue
Wasaga Beach, Ontario
Welcome Home!! To This Beautifully Laid Out Open Concept Bungalow Located In The Popular Adult Community Of Founders Village!! This Land Lease Community Rests In A Very Quiet And Tranquil Area Of Wasaga Beach! The "Moonstone B" Model Has 2 Spacious Bedrooms And 2 Bathrooms! You Will Adore The Open Concept Main Living Space With Vaulted Ceilings, Updated Flooring, And Big Bright Windows All With California Shutters! Enjoy Peaceful Afternoons, Bug Free In The Enclosed Back Deck! This Gorgeous Community Is Part Of 115 Acres Of Forest And Wilderness Mere Minutes From The Sprawling Shores Of Wasaga Beach! Numerous Amenities In The Neighbourhood Include A 12,000 Sq Ft Recreational Complex, Indoor Salt Water Pool, Games Room, Wood Working Shop and More!! This Neighbourhood Is Private Yet Still Ideally Located Within Minutes From The Beach, Shopping, Marlwood Golf Course, Restaurants, Trail System And Other Amenities!! Monthly Land Lease Fee: $800.00, Site Taxes: $58.42, Structure Taxes: 145.66. Total: 1005.08/ Month (id:60365)
194 Vantage Loop Street
Newmarket, Ontario
Look No Further! 3 Bedroom 3 Bathroom Townhouse In The Heart Of Newmarket With So Many Upgrades. Functional Floor Plan With Modern Finishes, Hardwood Floors, 9 Ft Ceilings And A Spacious L-Shaped Kitchen With Brand New S/S Appliances And Granit Countertop. With Oversized Windows To Allow Tons Of Natural Light. Excellent Location Within Mins Walking To Upper Canada Mall, Go Station, Transit, Entertainment, Schools And More. **EXTRAS** Exclusive Use Of ElFs, Fridge, Stove, B/I Dishwasher, Range hood, Washer/Dryer (id:60365)
43 Chesney Crescent
Vaughan, Ontario
Meticulously crafted interiors where classic luxury meets modern comfort, this home boasts 10 ceilings on the main floor and 9 ceilings on the second floor and the finished basement. With a total living space of over 6000 sq f, hosting 5+2 well sized bedrooms, this home features intricate wainscotting throughout, an oversized chefs kitchen with subzero appliances, granite countertops, white stone backsplash and seamless design throughout the house. With white Quartz countertops in the washrooms and laundry room, and custom built closets throughout, this home stuns with timeless quality and style. The interlock driveway and unique walkway leads to a spacious 3-car tandem garage with newly applied epoxy flooring and custom cabinetry. Fully finished basement with option for separate entrance, features 2 spacious bedrooms with a walk-in closet in one room and two closets in second room, two large living spaces and kitchen with fridge, stove top and built-in microwave, Newly installed overhead garage doors with automatic garage door openers, complete home security system equipment, water softener/purification system, in-ground sprinkler system and gorgeous privacy trees in front yard and backyard. Steps away from Hwy 427, new schools, and the newly open New Kleinburg Market with Longos and other conveniences, such as Shoppers Drug Mart, Starbucks, Cobbs Bread, etc. Close to Kleinburg Village cafes, restaurants and post office. This neighbourhood is a true gem. (id:60365)
69 Mantle Avenue
Whitchurch-Stouffville, Ontario
Welcome to 69 Mantle Avenue in Stouffville - a detached 3-bedroom, 3-bathroom home that combines comfort, function, and space for your family to grow.Step inside to a bright, inviting main floor featuring 9-foot ceilings, hardwood floors, and a spacious foyer that sets the tone for the rest of the home. The open-concept layout flows beautifully from the dining and sitting area into the kitchen and living room - perfect for everyday living and entertaining alike. The kitchen offers stainless steel appliances, a large pantry, and an eat-in area that overlooks the backyard, while the adjoining living room is anchored by a cozy gas fireplace. A convenient powder room completes this level.Upstairs, the primary suite welcomes you with double doors, a generous closet, and a 4-piece ensuite. Two additional bedrooms share a bright 4-piece bathroom, all with plenty of natural light and neutral finishes. The unfinished basement is ready for your personal touch - whether you're dreaming of a recreation room, gym, or home office.Outside, enjoy a backyard that's part patio, part green space - great for family time or summer barbecues.Nestled in a family-friendly neighbourhood, this home is close to Barbara Reid Public School, Wendat Village Public School, parks, trails, shops, and transit.A wonderful opportunity to settle into a welcoming community and make it your own. (id:60365)

