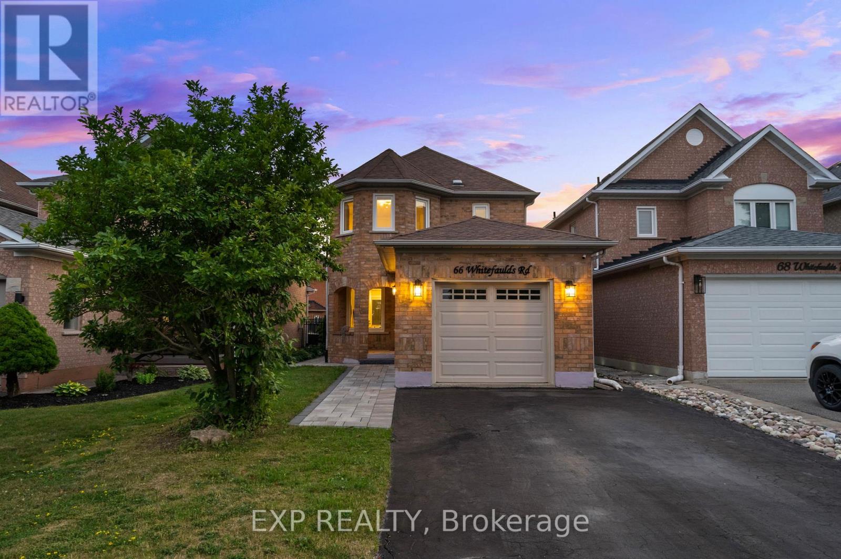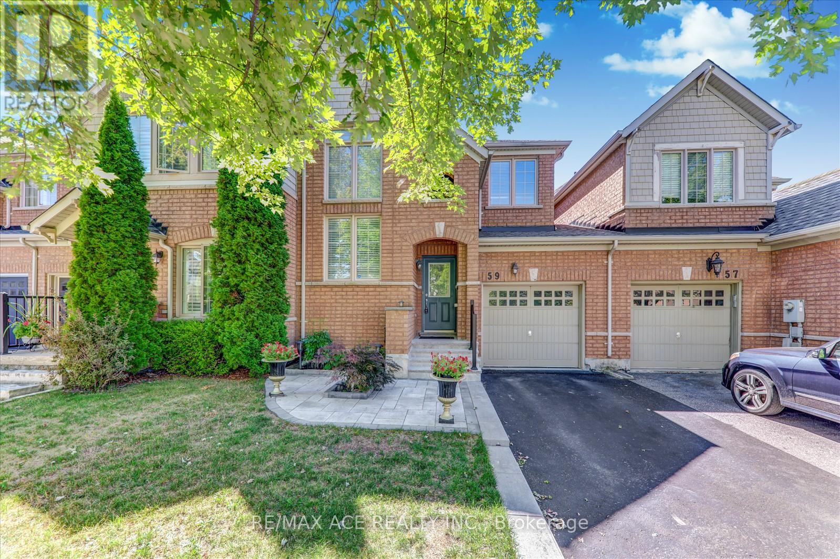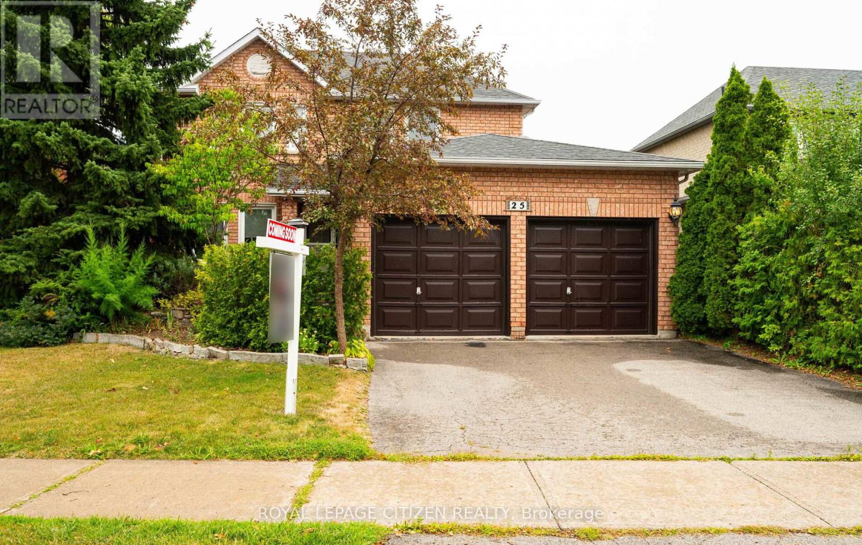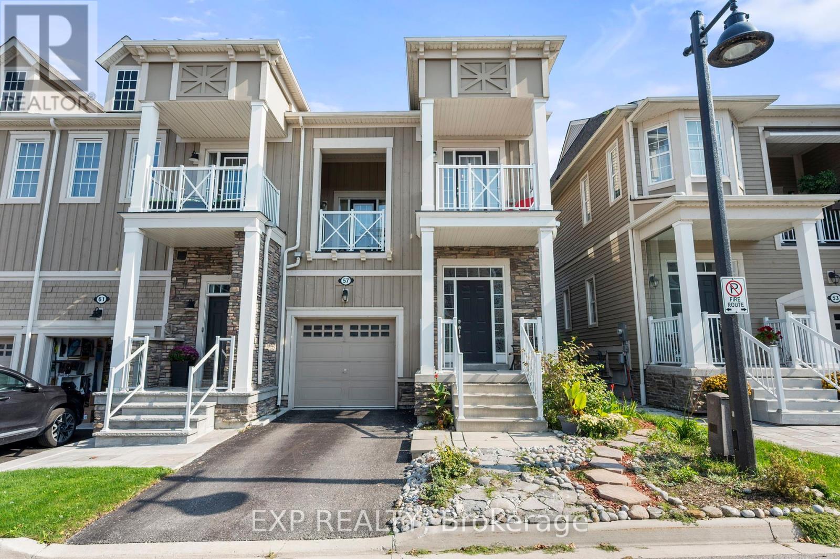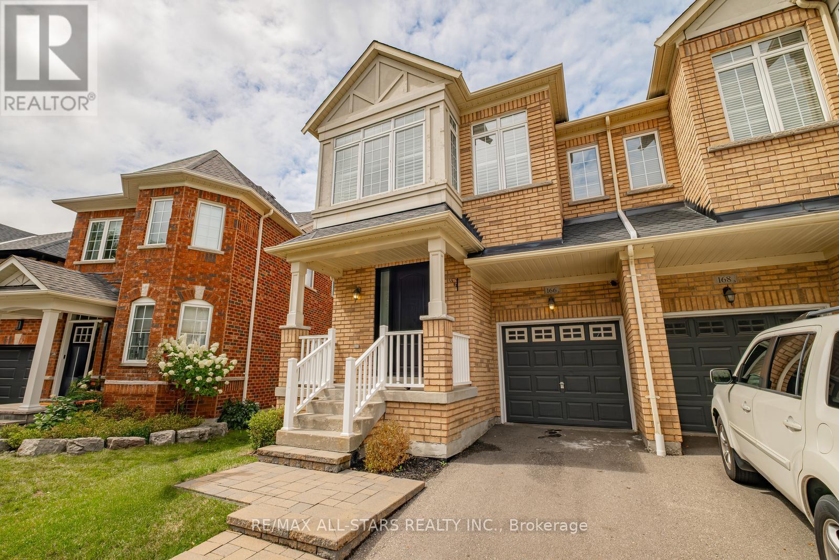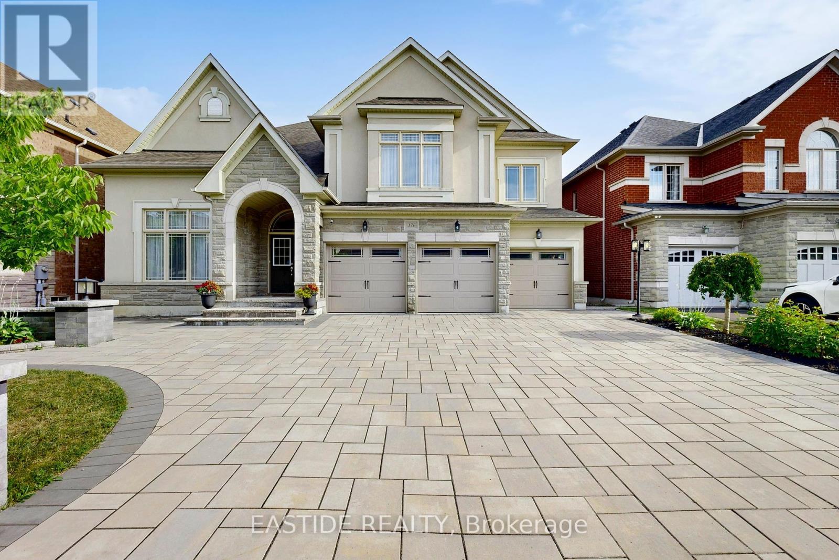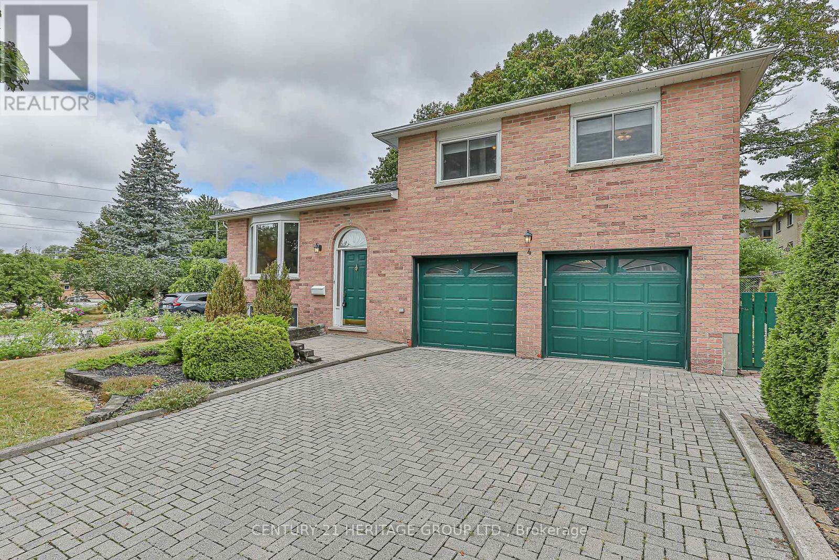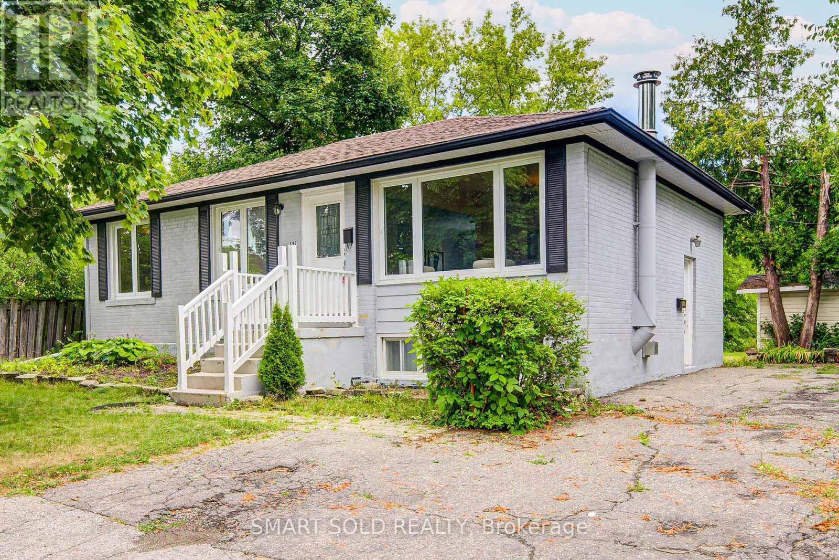1023 Concession Road 8 Road
Brock, Ontario
Immerse Yourself In Nature On Approximately 67 Acres (17 Acres Cleared Land And 50 Acres Forest) Of Private Land, Boasting A Custom-Built 4 Bed, 4 Bath Bungaloft Constructed In 2020. Enjoy The Spacious 2100Sqft Main Floor Complemented By A 400Sqft Loft, Featuring A Grand Main Room With A 24Ft High Ceiling And A Charming Stone Gas Fireplace, All Heated By Radiant Heat Throughout The Main Floor, Basement, And Garage. Gourmet Kitchen: Indulge Your Culinary Desires In The Kitchen Adorned With A Large Center Island, Bosch Cooktop, And Leathered Granite Countertops, Complemented By Top-Of-The-Line SS Kitchenaid Dual Convection And Microwave With A Lower Oven, Alongside An Oversized SS Fridge. Witness Breathtaking Sunsets From The West-Facing Wall And Enjoy A Serene Ambiance In The Amazing Sunset-Bathed Primary Bedroom And Loft Overlooking The Main Room, Accentuated By A Stunning Window Wall. Delight In The Convenience Of A Three-Season Sunroom With A Walk-Out To The Deck And Beautifully Finished Basement Offering A Woodburning Fireplace And Fabulous Additional Living Space. Parking For Over Fifty Vehicles In A Side Drive, Plus Parking In Front With Access To Spacious Three Car Garage. Power For Side Parking Area, Wiring For A Generac System, And Enhanced Security With 5 Exterior Wifi Cameras And A PVR Camera System. Septic And Well Are Clear Of The Back Yard Allowing Plenty Of Room For A Pool Or Use The Existing Hot Tub Wiring ($4,000) And Install A Hot Tub! Enjoy the Tax Benefits Of RU Zoning! (id:60365)
66 Whitefaulds Road
Vaughan, Ontario
Welcome to this standout, fully renovated home in the highly sought-after Maple neighborhood , celebrated for its warm sense of community and family-friendly charm. Thoughtfully redesigned with luxury finishes throughout, this home blends style, comfort, and functionality in every detail. Step inside to a bright, open-concept layout featuring spacious, sun-filled bedrooms and stunning spa-like bathrooms. The heart of the home, the kitchen has been masterfully updated with purpose and love. It boasts a large center island, custom cabinetry, and built-in European appliances, making it a chefs dream. Enjoy memorable family moments in the spacious backyard, complete with a charming gazebo ideal for summer barbecues or quiet evenings under the stars. The finished basement adds even more living space for a home theatre, playroom, or relaxation zone. Located on a quiet street with no sidewalks, offering extra parking and just minutes from top-rated schools, Fortinos, Vaughan Mills, Cortellucci Vaughan Hospital, Canadas Wonderland, the TTC subway, and major highways, making daily commutes and weekend adventures effortless. (id:60365)
442 Britannia Avenue
Bradford West Gwillimbury, Ontario
Welcome to this beautifully maintained 3+1 bedroom, 4-bathroom home in the heart of Bradford, offering exceptional versatility and a great location. The spacious main floor features a bright kitchen with breakfast nook, a cozy gas fireplace in the living area, and walkout access to an upper deck - perfect for entertaining. The fully finished basement is thoughtfully set up as a separate legal apartment with its own entrance from the backyard, complete with a kitchen, 3-piece bath, living space, bedroom, and storage - ideal for extended family or rental income. Enjoy the convenience of two laundry areas (upper floor and basement), central vacuum, and an insulated 2-car garage with built-in cabinetry. The fully fenced backyard includes a newer garden shed with electrical (2022). Recent updates include a new asphalt shingle roof (August 2025), as well as a new hot water tank (2024). A move-in ready home in a sought-after family-friendly neighborhood! (id:60365)
59 Cozens Drive
Richmond Hill, Ontario
A Beautifully Renovated Family Home in One of Richmond Hill's Most Sought-After Neighborhoods! Located in the heart of Oak Ridges. This stunning 3-Bedroom, 4-Bathroom home offers the perfect blend of comfort, elegance, and functionality. Nestled in a quiet, family-friendly community with mature trees, top-rated schools, parks, and walking trails. This property is ideal for families, professionals, and investors alike. Spacious, sun-filled dining and living/large windows/functional layout that's perfect for both entertaining and day-to-day living. The kitchen offers ample cabinetry, appliances, and a backsplash, overlooking the backyard. 3 generously sized bedrooms with large closets, natural light, and warm finishes. The primary bedroom includes a walk-in closet and a private 4-piece Ensuite. Newly professionally renovated Basement. This versatile area is perfect for a family room, home office, guest suite. Fully fenced backyard/Amazing deck . Situated close to top-rated schools, transit, shopping, restaurants, lakes, and golf courses, 59 Cozens Dr is more than just a house, its a home where lasting memories are made. With easy access to Highway 404 and the GO Station, commuting is a breeze, while still enjoying the peace and charm of suburban living. Don't miss this incredible opportunity to own a move-in-ready home in one of Richmond Hill's most desirable area. (id:60365)
25 Grampian Avenue
Vaughan, Ontario
Welcome to your very own stand alone sanctuary where privacy, comfort and space meet. This is located in of of Maple's most desirable neighborhoods. Here you will find: cozy living room to snuggle near a fireplace. Large dining room to enjoy family dinners. Comfortable kitchen with breakfast area overlooking garden. Upstairs - 3 spacious bedrooms. Enjoy a relaxing jaccuzi bath - (P.Bedroom ensuite), large basement family room with its own fireplace, laundry room - upper and lower cabinets with L shape counter, cold storage, workshop and lots of storage. Yummy fruit trees in the backyard. This home is more than just a house, its a place where your story begins. Windows, roof, furnace, AC and almost all of the appliances have been changed within the last 10-12 years. House is being sold as is. (id:60365)
57 Courting House Place
Georgina, Ontario
Unique Opportunity To Live In The Lakefront Community With One Of The Best Sandy Beaches, Private Residents' Swimming Dock, Park, Golf Course Around The Corner. End Unit Townhouse, 1,759 Sq Ft, Plus Walk-Out Basement Backing Onto Conservation Area And Small Parkette. This Bright And Spacious Home Features 2 Large Bedrooms, 2,5 Bathrooms, Skylight In The Family Room, 4 Balconies Overlooking Lake, Open Concept Kitchen/Dining/Living Rooms, 9 Ft Ceilings And Hardwood Floors Throughout, Rough-In For The Extra Bathroom And Kitchen In The Basement Ready To Be Finished Up To Your Taste And Needs. 16 Min To The Highway And 45 Min From Toronto. (id:60365)
166 James Ratcliff Avenue
Whitchurch-Stouffville, Ontario
Welcome to 166 James Ratcliff Avenue! Filled with thoughtful updates, quality upgrades, and custom finishes throughout, this 4-bedroom, 4-bathroom home is designed for modern family living.The main floor features a beautifully renovated kitchen with quartz countertops, stainless steel appliances, and a beautiful pop of colour on the cabinetry. A built-in bench with accent wall adds charm to the eat-in dining area, while the open-concept living and dining room provides the perfect space for gatherings. Elegant new flooring ties the main and upper levels together seamlessly.Upstairs, the spacious primary bedroom includes a walk-in closet and 4-piece ensuite, while three additional bedrooms offer flexibility including one with a cozy gas fireplace. The finished basement adds even more function with a rec room with electric fireplace, 2-piece bath, cantina, and a custom dog wash station. Step outside to a private backyard with a large deck, backing onto Wendat Village Public School giving you both privacy and open views.Set in a family-friendly Stouffville neighbourhood close to schools, parks, trails, the GO Station, and Main Streets shops and cafés, this home combines style, comfort, and convenience in one perfect package. Basement(2022), Main Floor(2023) & Second Floor(2025). (id:60365)
176 Upper Post Road
Vaughan, Ontario
Welcome to this spectacular Premium RAVINE lot luxury home nestled in the prestigious Upper Thornhill Estates!The main level showcases elegant formal living and dining rooms, a private office, and a gourmet kitchen featuring granite countertops and premium built-in appliances. The refined dining room features a sophisticated coffered ceiling and flows seamlessly into the spacious living room with soaring ceilings, large windows, and abundant natural light! Sun-filled family room anchored by a stunning custom built-in wall unit with open display shelving and a gas fireplace with a timeless mantle. Step out onto the expansive elevated deck and take in the breathtaking panoramic views of the lush ravine. Surrounded by mature trees and vibrant greenery. The custom glass railing provides unobstructed views, while the spacious layout allows for both dining and lounge areas, creating an ideal space for relaxing with nature as your backdrop. The primary bedroom on the second floor is exceptionally spacious with a cozy seating area and two walk-in closets for ultimate convenience. The additional bedrooms are equally well-appointed, offering ample space, natural light, making them perfect for family members and guests. Backyard retreat continues on the lower level with direct walkout access from the basement, seamlessly blending indoor luxury with outdoor tranquility featuring a designer bar with custom cabinetry, wine fridge, beverage coolers, stone counters, and built-in shelving perfect for entertaining. The spacious recreation area includes a sleek modern fireplace, large TV wall, stylish lighting, and a dedicated lounge/entertainment zone. Just a few steps away is a brand-new, multi-functional Carrville Community Centre, Library and District Park, close to top-rated schools, Golf Club, GO station, Vaughan Mills, and Hospital. Surrounded by parks, trails, and shopping. This is a rare opportunity to own a home that blends elegance, functionality, and location. (id:60365)
4 Beckett Avenue
East Gwillimbury, Ontario
Welcome to this warm and inviting 3-bedroom, 2-bathroom home, ideally located in the heart of Holland Landing. Set on a large, oversized lot surrounded by mature trees, this property offers exceptional space, privacy, and potential-perfect for families or investors alike. Inside, you'll find a functional layout with comfortable living spaces and a cozy wood-burning fireplace that adds character and charm. The finished basement provides additional living space, ideal for a family room, home office, or guest suite- a versatile area to meet your lifestyle needs. Step outside to enjoy the expansive backyard, a rare find in todays market. Whether you're looking to entertain, garden, or create a dream outdoor oasis, this lot has endless possibilities. Situated in a quiet, family-friendly neighborhood, this home offers easy access to parks, top-rated schools, transit, and all essential amenities. Its a community where kids play outside, neighbors know each other, and families thrive. Whether you're looking to move in, update, or invest, this Holland Landing gem is full of potential. Don't miss your chance to make this house your home! (id:60365)
20 Starkweather Street
Aurora, Ontario
Stunning 4-Bedroom Detached Home with Double Garage in Aurora! Welcome to this beautifully upgraded 4-bedroom, 4-bathroom detached home nestled in a sought-after Aurora neighborhood. Featuring 9-ft ceilings on the main floor, this home is freshly painted throughout and solid hardwood flooring and a matching solid wood staircase, enhanced by modern pot lights.The chefs kitchen boasts stainless steel appliances, granite countertops, and a sleek backsplash perfect. The primary bedroom includes a 5-piece ensuite and two spacious walk-in closets one for him and one for her.Enjoy the professionally upgraded interlock front and backyard (2021), Ready for you to move in and enjoy! (id:60365)
69 Libra Avenue
Richmond Hill, Ontario
Walking Distance To Top Ranking School Silver Stream P.S. (Fraser Ranking 42/3021)& Bayview S.S.(Fraser Ranking 9/746 With IB Program). This Builder's Model Home Is Situated On A Premium 45 Feet Frontage Lot In The Sought-After Rouge Woods Community. Open-Concept Main Floor With 9-Ft Ceiling, New Engineering Hardwood Flooring (2021), Pot Lights(2021). Fully Upgraded Kitchen W/ Quartz Countertop, New SS Appliances And New Floor Tiles(2021). Bright Eat-In Kitchen Walks Out To A Private Patio. Cozy Family Room With Gas Fireplace And Serene Views. Resurfaced Staircase Perfectly Match With Flooring. Second Floor Features Spacious Extra-Large 3 Bedrooms, With A Sitting Rm W/Walkout To Balcony(New Balcony Floor). New Vanity Countertops And Mirrors. Finished Basement With Rec Room, Bedroom & Full Piece Bathroom Perfect For Recreation&Guests. Recent Upgrades Include Furnace(2021),AC(2021), Water Heater(2021,Owned By The Seller), Washer & Dryer(2021),Sliding Screen Door(2025). Close To Parks, Restaurants, Supermarkets, Go Station, Hwy 404, All Major Banks, Costco, Home Depot. An Ideal Selection For Home- Must See! (id:60365)
167 Felix Road
Richmond Hill, Ontario
Premium 80 Ft X 140 Ft Lot Features A Legally Finished Separate Entrance Basement (See Attachment), Zoned For The Top-Ranking Bayview Secondary School, Nestled In The Prestigious Crosby Community Of Richmond Hill. Rarely Offered 3+2 Bedroom Detached Bungalow Offers $60K Upgrades Renovations: Fresh Paint, Brand New Bathrooms, New Furnace (2024), New Flooring, New Tiles, And A New Handrail (2025). Step In The Cozy Living Room Welcomes Daily Gatherings, While The Modern Kitchen Is Equipped With Upgraded Countertops, Backsplash, And Stainless Steel Appliances, Seamlessly Connected To A Bright Breakfast Area Overlooking The Extra-Deep Backyard. The Main Level Features Three Spacious Bedrooms With Large Windows, Generous Closets, And Abundant Natural Light. The Legally Finished Basement Offers Two Additional Bedrooms, A Full Kitchen, And A Living Room With Fireplace, Providing Excellent Flexibility For Multi-Generational Living Or Income Potential. Surrounded By Luxury Rebuilt Homes, This Premium Deep Lot Also Presents An Incredible Opportunity For Future Custom Build. Close To Public Transit, Go Station, Parks, Richmond Hill Cultural Centre, Restaurants, Supermarkets, Libraries, Hwy 404, Costco, And More, This Home Is Perfectly Located For Convenience. More Than Just A House, It Is A Warm And Welcoming Space Filled With Care, Comfort, And Endless Possibilities. (id:60365)


