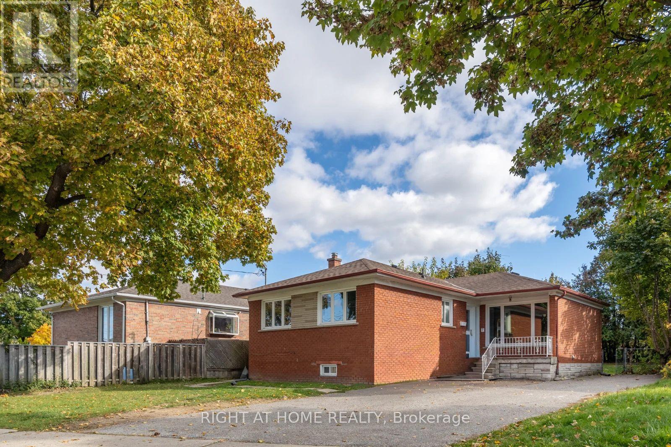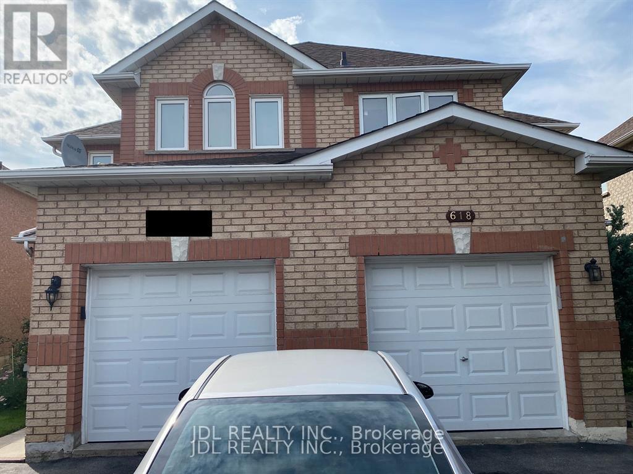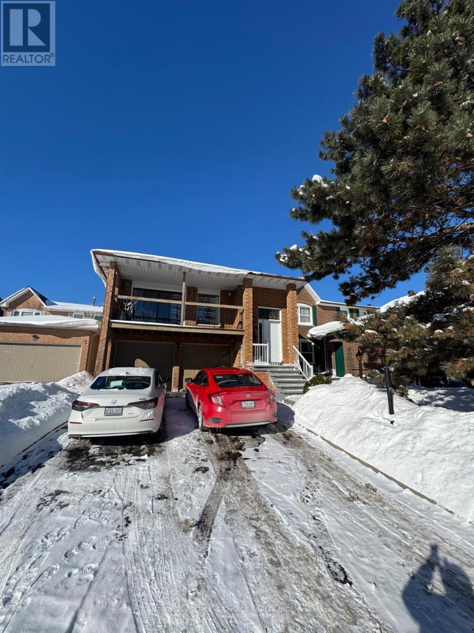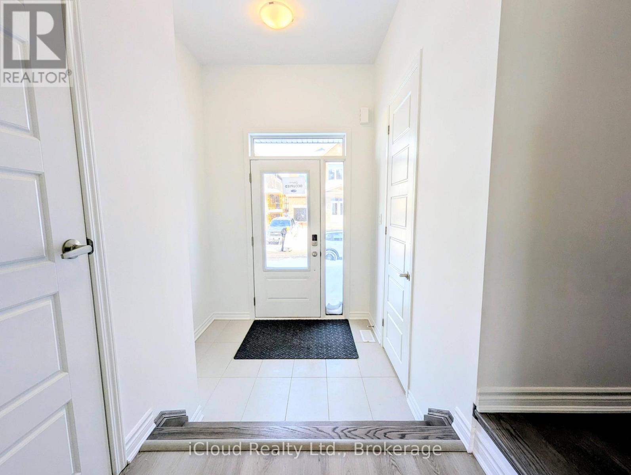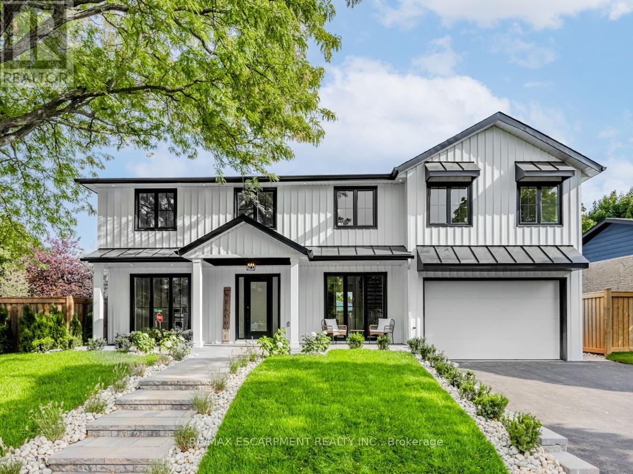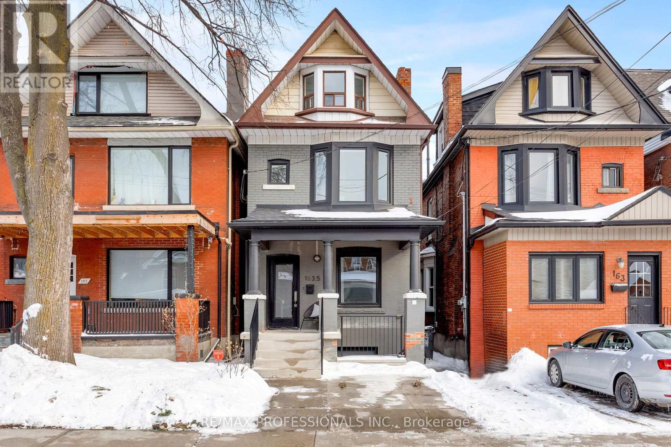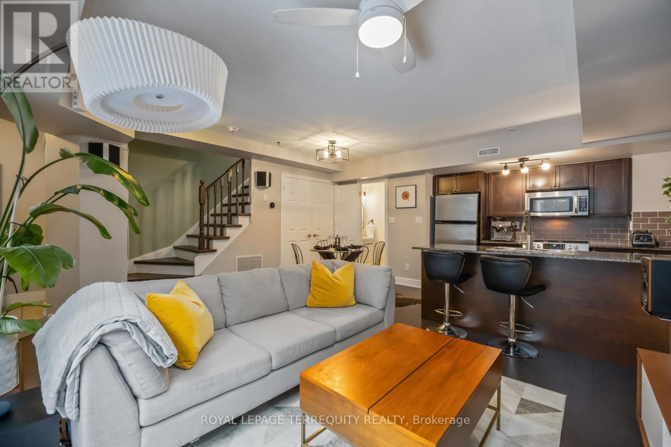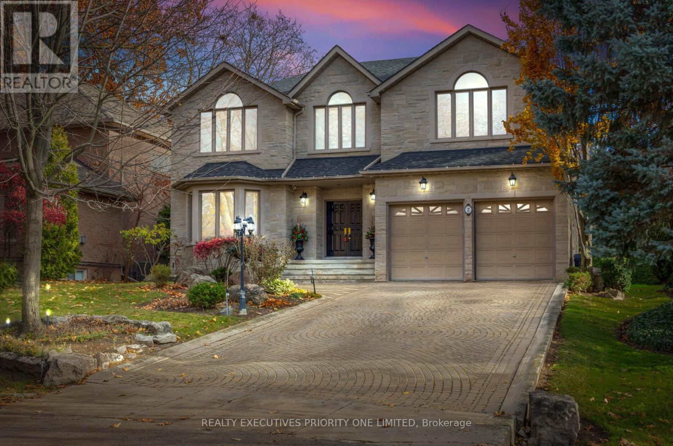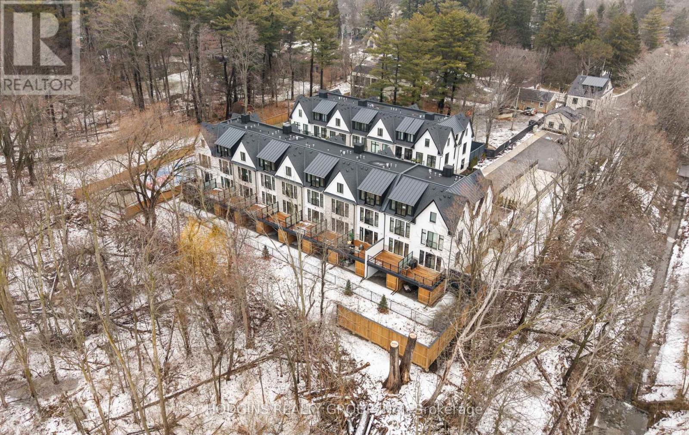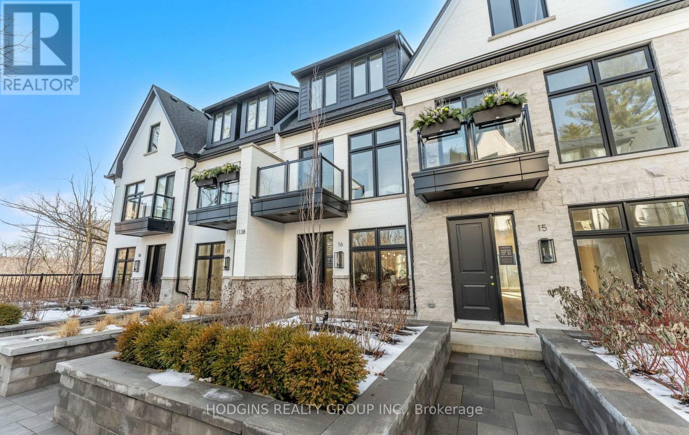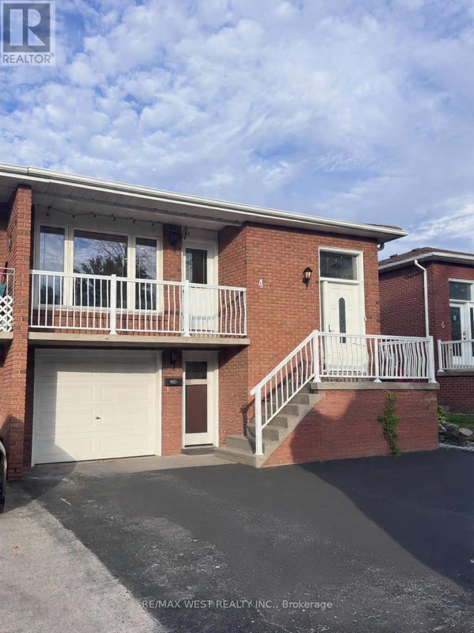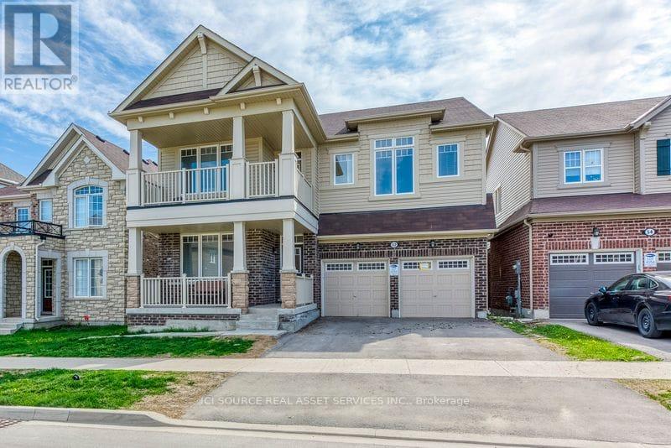7a - 7 Westhumber Boulevard
Toronto, Ontario
WELCOME TO 7 WESTHUMBER BLVD. A BRIGHT AND SPACIOUS 3 BEDROOM 2 BATH MAIN LEVEL UNIT AVAILABLE IMMEDIATELY FOR LEASE IN A QUIET FAMILY-FRIENDLY NEIGHBOURHOOD. THIS WELL MAINTAINED HOME FEATURES A LARGE LIVING AND DINING AREA, A MODERN KITCHEN WITH FULL SIZED STAINLESS STEEL APPLIANCES AND 3 GENEROUS SIZED BEDROOMS WITH AMPLE NATURAL LIGHT. ENJOY THE OVERSIZED SHARED BACK YARD AND PARKING FOR YOUR 2 CARS THIS HOME IS CONVENIENTLY LOCATED NEAR TRANSIT, PARKS, SCHOOLS,SHOPPING, RESTAURANTS HUMBER COLLEGE, 12 MINS TO YORKDALE MALL, 8 MINS HWY 401 AND 15 MINS TO PEARSON INTERNATIONAL AIRPORT MOVE IN AND MAKE THIS YOUR HOME. ALL UTILITIES SPLIT 50% WITH BASEMENT APARTMENTS (id:60365)
618 Leatherleaf Drive
Mississauga, Ontario
This Lovely Well Maintained 2 Story Semi-Detached Home In The Heart Of Mississauga. Close To Amenities, Schools, Transit, Hwys, CommCentre, Parks, Shops & More. Beautiful Home Has A Large Living/Dining Rm Leading To A Bright Breakfast Area With An Open Concept. W/O Deck Featuring A Landscaped, Fully Fenced Backyard To Family Room. Stunning 3 Bedroom. Move In Ready Condition. (id:60365)
14 Albermarle Court
Brampton, Ontario
Fantastic Heart Lake Family Home This 5-level backsplit features, 3 +1 bedrooms, and 3 washroom s. The main floor includes a side entrance, family room with wood-burning fireplace, office, laundry, and 3-piece washroom. Beautiful landscaping, a large deck for entertaining, and a custom-built garden shed. Located at the end of a child-safe court, just steps from a park and a short walk to Lake.2 bedroom legal basement apartment (second dwelling) plus a third self-contained unit with its own separate entrance. (id:60365)
1340 Hearns Place
Milton, Ontario
Brand New, Never Lived-In Executive Freehold Townhome Located in Highly Sought After Neighbourhood. Be the Very First to Enjoy this Truly Delightful Home. Bright, Open Concept, Soaring Ceilings. Modern Kitchen Featuring Centre Island and Stainless Steel Appliances. The Primary Bedroom is Well-Proportioned for Ideal Furniture Placement with Bright Windows, Large Walk-In Closet, Ensuite Bathroom with His & Hers Vanity Sinks and Frameless Glass Shower. Second Bedroom also Features a Walk-In Closet. Convenient Second Floor Laundry Room (Washer & Dryer To Be Installed). Two Car Parking (1 in Garage + 1 on Driveway). Close to Schools, Parks, Shopping & More. Must See!!! No Pets & Non-Smokers. (id:60365)
2212 Urwin Crescent
Oakville, Ontario
Welcome To 2212 Urwin Crescent, Nestled In The Prestigious Bronte Village Of Southwest Oakville, Just A Short Walk From The Lake. Immerse Yourself In One Of Oakville's Most Exquisite Backyards, Featuring A Covered Outdoor Living Space Complete With A Fireplace And An Outdoor Bathroom. This Remarkable Residence Boasts Over 3,000 Square Feet Of Executive Living Space, Including Four Plus One Bedrooms And Six Luxurious Bathrooms, Designed For An Open-concept Lifestyle On The Main Floor. The Brand-new Custom Kitchen Offers Seamless Access To The Outdoor Dining Area, Showcasing Stunning Views Of The Pristine Swimming Pool And Meticulously Crafted Landscaping. Indulge In The Rewards Of Your Hard Work Within This Extraordinary Masterpiece, Where Every Detail Reflects Sophistication And Luxury. Experience Unparalleled Living In A Setting That Truly Redefines Opulence (id:60365)
163 1/2 Campbell Avenue
Toronto, Ontario
This isn't just a renovation; it's a total reimagining of space that landed these walls in House & Home magazine. This detached three-story home balances high-end design with real-life functionality across 4+1 bedrooms and 3 baths. The main floor is exactly what you want: open concept, flooded with light, and laid out for how people actually live today. High ceilings and inviting kitchen with integrated appliances and large island, anchor the space, flanked by two living areas and a proper dining spot. It feels expansive but grounded. Upstairs, the bedrooms are properly sized-no compromises here. The bathroom is the standout, designed as a true escape with a soaker tub, rain shower, and dual sinks. Downstairs, the self-contained suite changes the game. With big windows and full-size appliances, it's a high-end space that feels nothing like a basement. Beyond the front door, the location is undeniably cool. Situated in the highly coveted Junction Triangle, you are steps from neighbourhood gems like Dotty's and Mattachioni (to shout out some favourites), along with the city's best craft breweries, trendy shops and artistic spaces. Plenty of green space close by including family friendly. Campbell Avenue Park & Symington Avenue Playground. With the West Toronto Railpath nearby and the UP Express, Dundas West Subway, and Bloor GO just minutes away, you have downtown access in 10 minutes flat. Convenient legal front pad parking. (id:60365)
130 - 25 Turntable Crescent
Toronto, Ontario
Ever wanted downtown energy without downtown chaos? Welcome to this 2-bed, 1.5-bath, 2-storey townhouse in Davenport Village, where walkability is king and your patio is basically your summer HQ. Step outside and you're minutes from St. Clair West's cafés, bakeries, and everyday essentials, plus Geary Ave's cult-fave bars, breweries, and food spots (hello weeknight plans). Lansdowne subway is a 20-min stroll, and when you need to escape the city, you've got easy access to downtown and the 401. Best of both worlds. Inside? Bright, south-facing vibes with tons of natural light, an open-concept main floor, and a big patio that begs for morning coffee and evening wine. The upgrades are legit: hardwood stairs + luxury vinyl upstairs (2023), brand new hardwood on the main (2025), tankless water heater (2024), fully reno'd main floor bath + new toilets (2024), induction range, and new AC (2021).Stylish, walkable, low-maintenance, and very not boring. This one just gets city living. (id:60365)
7 Finchley Road
Toronto, Ontario
Welcome to one of Toronto's most elegant and vibrant neighbourhoods! This beautiful 4-bedroom detached home features a double car garage, no sidewalk, and space for up to 6 additional parking spots. The property sits on a premium 58 x 150 ft lot, surrounded by high-end, multi-million-dollar homes. Offering over 5,000 sq. ft. of finished living space, this solid home includes a fully self-contained walk-up basement apartment with a separate entrance, perfect for extended family or rental income. Situated in a highly sought-after area, the home is close to public transit, major highways, top-rated schools, parks, and community centres, making it the ideal choice for families and investors alike. (id:60365)
4 - 1136 Mona Road
Mississauga, Ontario
Unequivocally distinct! Combine the prestige and lush foliage of Mineola West with visionary developer QUEENSCORP & the result is a truly distinguished enclave. Nestled along scenic Kenollie Creek & just steps to Port Credit GO & village, this rare sanctuary style destination will delight you. Reward yourself with the lifestyle you truly deserve. The LakeHouse project is the first of its kind as the one & only luxury non-detached development in prestigious Mineola West! Offering spacious 3 & 4 bedroom designs from 2550sf-2719sf, enhanced by premium 9 1/2 ft ceilings, illuminating windows + gas fireplace, cooktop & bbq hook-up. Maintenance-free lifestyle freedom! Host in your gourmet magazine worthy kitchen then retire to your posh primary bedroom & luxurious ensuite. Choose on-grade Private rear yard or finished walk-out lower level with spacious covered patio in addition to large terrace overlooking ravine. Breathtaking central courtyard with manicured landscaping. An intimate enclave of only 17 upscale residences custom designed and built by renowned Queenscorp. Fully completed homes available. Steps to GO & vibrant Port Credit Village. Walking distance to sought-after Kenollie PS & Mentor College. Includes 2 private underground parking spaces with direct unit access & spacious mud closet. (id:60365)
6 - 1136 Mona Road
Mississauga, Ontario
Unequivocally distinct! Combine the prestige and lush foliage of Mineola West with visionary developer QUEENSCORP & the result is a truly distinguished enclave. Nestled along scenic Kenollie Creek & just steps to Port Credit GO & village, this rare sanctuary style destination will delight you. Reward yourself with the lifestyle you truly deserve. The LakeHouse project is the first of its kind as the one & only luxury non-detached development in prestigious Mineola West! Premium 9 1/2 ft ceilings, illuminating windows + gas fireplace, cooktop & bbq hook-up. Maintenance-free lifestyle freedom! Host in your gourmet magazine worthy kitchen then retire to your posh primary bedroom & luxurious ensuite. Breathtaking central courtyard with manicured landscaping. An intimate enclave of only 17 upscale residences custom designed and built by renowned Queenscorp. Steps to GO & vibrant Port Credit Village. Walking distance to sought-after Kenollie PS & Mentor College. Includes 2 private underground parking spaces with direct unit access & spacious mud closet. (id:60365)
4 Dantek Court
Brampton, Ontario
Spacious 5-level semi-detached backsplit main floor for lease in Brampton North, offering plenty of living space for families seeking comfort and convenience. This well-kept home features 4 bedrooms, 2 full bathrooms, and 2 parking spaces, providing a functional layout ideal for larger households or professionals needing extra room.The main floor showcases a bright kitchen with granite countertops, a stylish backsplash, and a cozy breakfast area, opening into a generous living and dining space with a walkout to the balcony. The upper level includes three large bedrooms and a modern 3-piece bath, while the lower level offers a sun-filled family room with fireplace and walkout to the patio and garden, plus a den or fourth bedroom suitable for guests or a home office.Located in the desirable Brampton North community, this property is close to schools, parks, Brampton Civic Hospital, shopping, bus stops, and Highway 410, ensuring easy access to daily amenities and commuter routes.Tenant responsible for 70% of utilities. Immediate occupancy available. (id:60365)
52 Portman Street
Caledon, Ontario
This well-maintained home offers spacious 3300 square feet living area in a family-friendly neighbourhood, just minutes from parks, schools, plaza, and easy access to highway 410.Steps inside to a clean, move-in-ready space featuring:>A full day sun-filled living and family area>A spacious modern kitchen with stainless steel appliances, pantry, and plenty of storage>extra library on the main floor> Unique two family rooms design, one is on the main floor, the other one is on the second floor>4 spacious bedrooms, each room offers one or two walk in closets. *For Additional Property Details Click The Brochure Icon Below* (id:60365)

