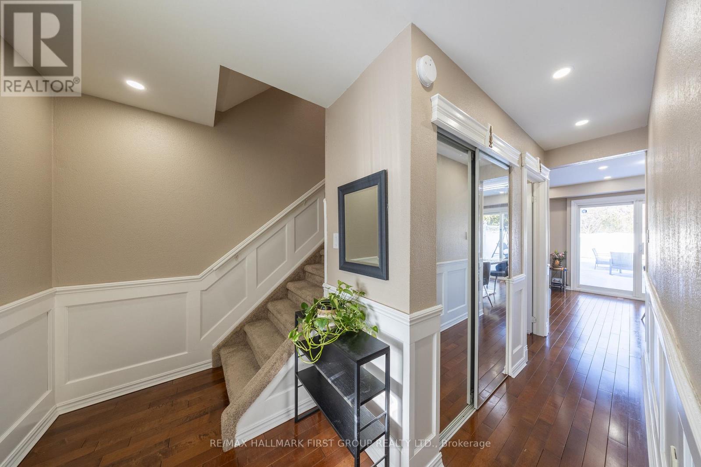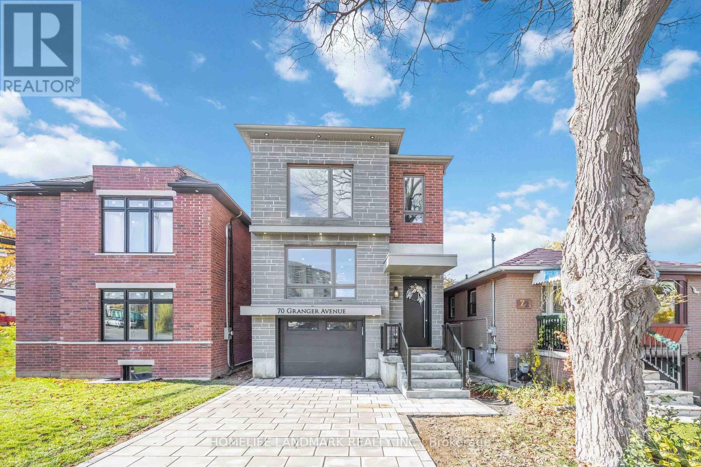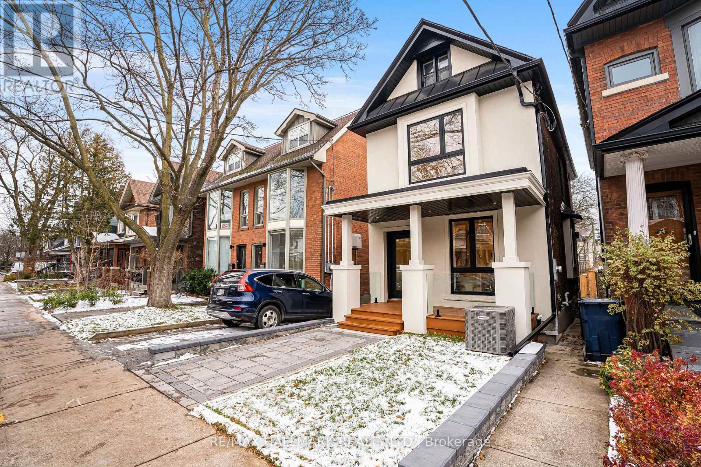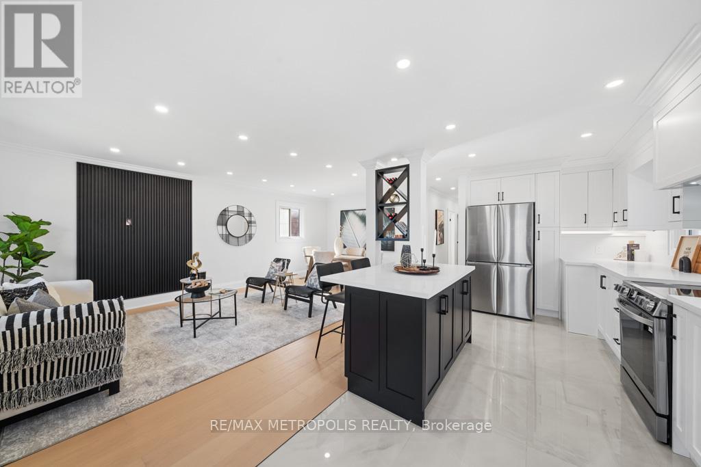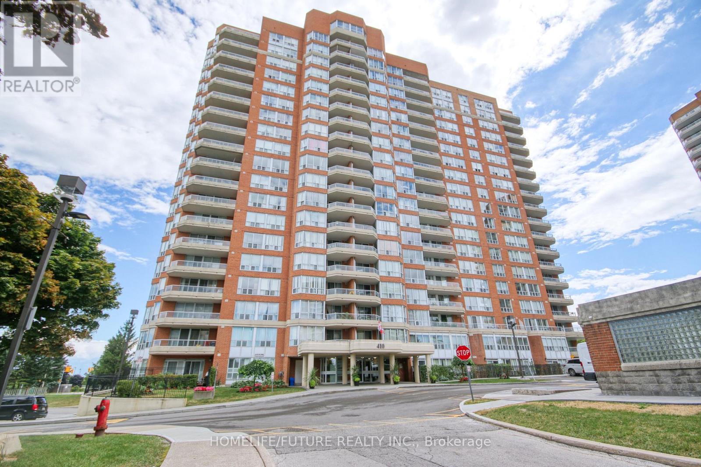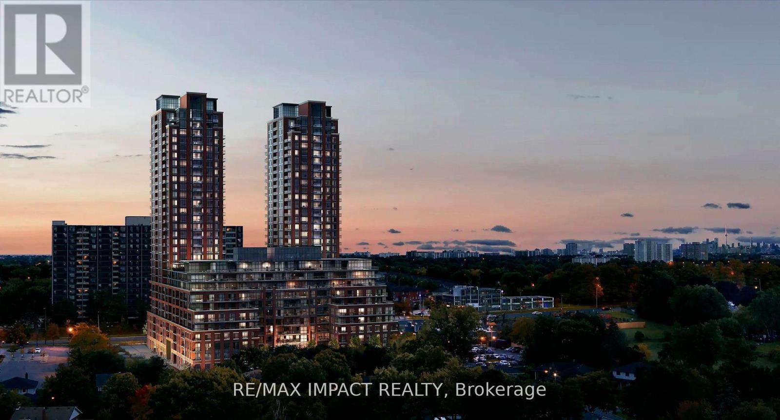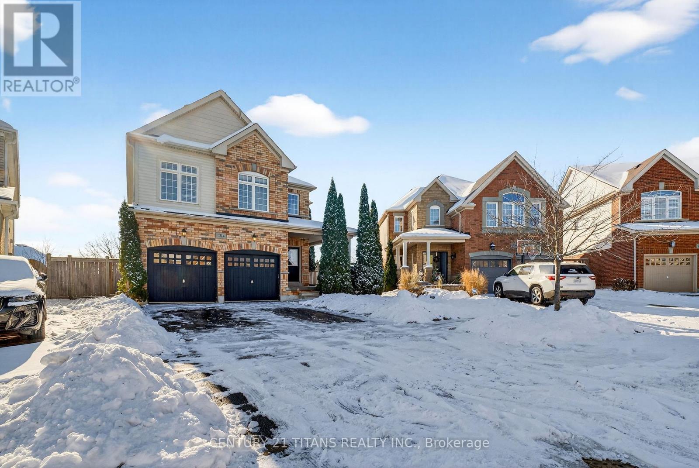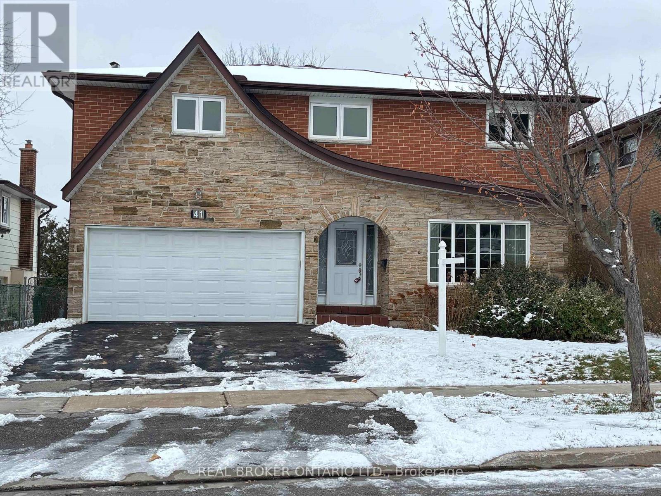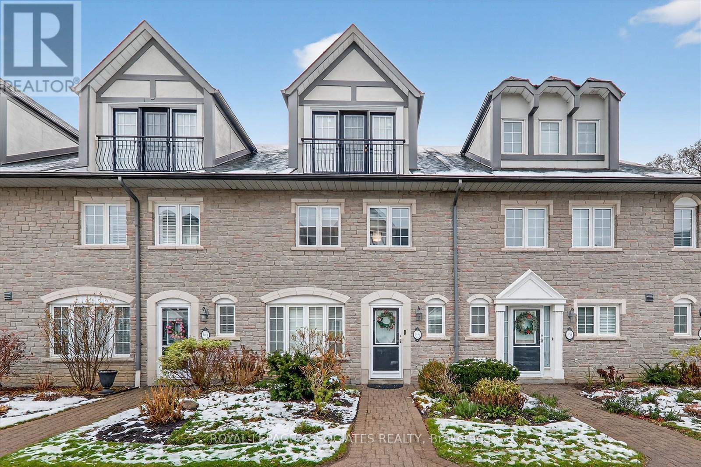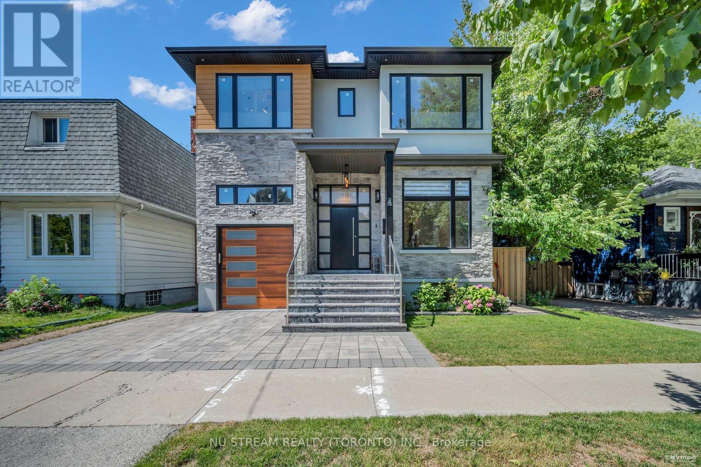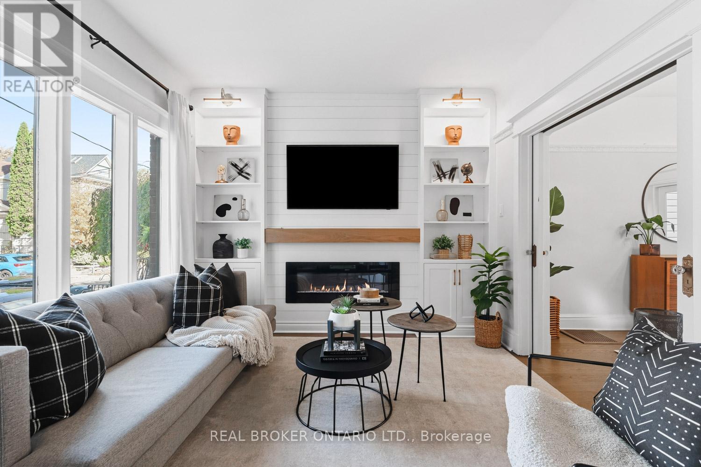50 Goskin Court
Toronto, Ontario
Welcome to 50 Goskin, an end-unit freehold townhouse offering great curb appeal with its beautiful pathway and landscaped frontage. With approximately 1,800 sq. ft. of finished living space, this home features a metal roof, maple hardwood on the main floor, laminate flooring, a primary bedroom with a walk-in closet, and a chef-inspired kitchen with quartz counters, stainless steel appliances, soft-close cabinetry, and pot lights.The home also includes finished basement with a separate side entrance, providing in-law suite or rental potential.A 9 ft patio door opens to a large deck, ideal for entertaining and outdoor enjoyment. **An approved shed offers ample additional storage with electricity and 2 levels.** (id:60365)
70 Granger Avenue
Toronto, Ontario
Welcome To Luxury Living In The Heart Of East Toronto! This Beautiful Custom-Built Home Offers 4+2 Bedrooms, 5 Bathrooms, And An Exceptionally Rare Layout With Separate Family, Dining, And Living Rooms Across Two Main Levels - Truly An Architectural Gem. Crafted With High-End Finishes Throughout, This Home Features A Luxury Chef's Kitchen With Built-In Cabinetry. Upstairs Find 4 Large Sun-Filled Bedrooms, A Primary With A 4 Pc Ensuite And Walk In Closet, A Special Secondary Bedroom Ensuite Overlooking The Front Of The House, And Two More Wonderfully Sized Rooms, The Basement Features A Separate Entrance With 2 Bedrooms Plus A Den And Rough In For A Kitchen Perfect For An In-Law Suite Or Future Rental Potential. Gorgeously Nestled On A Dead-End Street Just Steps To Scarborough GO Station, Top-Rated Schools (John A. Leslie PS, RH King Academy), Major Amenities, Bluffer's Park, And More. **Your Home Search Ends Here** (id:60365)
47 Harcourt Avenue
Toronto, Ontario
Welcome to 47 Harcourt Ave.! A truly exceptional, light-filled, one-of-a-kind detached home where timeless elegance meets modern luxury. Completely reimagined from top to bottom and fully permitted, every finish and detail has been meticulously crafted with style, comfort, and long-term function in mind. Step inside to a beautiful open-concept living and dining room, filled with natural light and designed for both everyday comfort and elevated entertaining. The seamless flow leads into the designer kitchen, featuring custom cabinetry, a large island, quartz counters, and high-end stainless steel appliances-perfectly positioned for family gatherings and hosting guests. Beyond the kitchen is a refined rear sitting area, ideal for quiet mornings, work-from-home moments, or a peaceful retreat. An additional transition space connects the house to the backyard and provides direct access to the lower level. This space opens to the backyard, and from the backyard provides access to the laneway, offering parking for two cars and incredible laneway potential, adding even more value and flexibility. A wide custom oak staircase ascends to the second floor, where the primary suite offers a serene retreat with his-and-her closets. Two additional bedrooms, each with generous closet space, are served by a spacious bathroom designed for comfort and relaxation. The lower level feels nothing like a traditional basement, warm lighting and an open layout redefine the space. With a full three-piece bathroom, this level offers exceptional flexibility for extended family, in-laws, guests, or a private home office. Located within walking distance to the subway, the fabulous parks of Riverdale/The Pocket, and all the vibrant shops and restaurants of the Danforth. Situated on a family-friendly street with a strong sense of community and assigned to the coveted Frankland School District. 47 Harcourt Ave is everything you've been dreaming of - luxury, comfort, community, and convenience!! (id:60365)
27 Gully Drive
Toronto, Ontario
Scarborough's Hidden Gem with over 2200 square feet of living space! Beautifully renovated bungalow nestled on a deep ravine lot with a bright walkout basement. The main floor welcomes you with an open-concept living space featuring brand-new white oak engineered hardwood floors, recessed pot lights, and oversized windows that fill the home with natural light. The custom chefs kitchen is a showstopper with quartz countertops, new premium appliances, a centre island with breakfast bar seating, soft-close cabinetry, and large porcelain tile flooring. Finishing touches like crown moulding, a paneled feature wall, and a one-of-a-kind built-in wine rack bring extra character to the space. With over 1,100 sq. ft. on the main floor, you'll also find three spacious bedrooms and a newly renovated spa-inspired bathroom complete with a floating vanity and glass walk-in shower. The bright, fully finished basement feels more like a main level with its large windows and walkout to the private backyard overlooking the ravine. With a separate entrance, this space offers incredible flexibility featuring an open-concept living/dining area, a second custom kitchen, two additional bedrooms, and a new full washroom with tub. Perfect as an in-law suite, or extra space for a growing family! The exterior is equally impressive, with a new porch, modern black steel doors, fresh asphalt driveway, and updated landscaping. Located in the sought-after South Bendale community, this home is within the catchment of one of Scarborough's top-ranked public schools. You'll also enjoy easy access to Kennedy GO, Future Eglinton LRT, TTC buses and subway, Scarborough Hospital, shopping, Knob Hill Park with its outdoor swimming pool, and much more. (id:60365)
44 Doris Drive
Toronto, Ontario
Nestled in the coveted Parkview Hill community, this 4+2 bedroom executive home is a hidden gem surrounded by lush ravine, offering tranquility and privacy with only two ways in or out and no pass-through traffic. The oversized family room is perfect for hosting large gatherings or enjoying cozy family time, while the bright, open-concept layout allows for versatile living. Skylights and floor-to-ceiling windows flood the home with natural light, capturing stunning views of the backyard and bringing the outdoors in.The chef's kitchen is thoughtfully designed with high-end appliances and finishes befitting a home of this calibre. Every corner is illuminated with natural light, creating a cheerful, inviting space even on the gloomiest days.The lower level features a separate side entrance and offers in-law suite potential, with two bedrooms, a bright open space, private laundry, and a stunning kitchen.Step outside and indulge in nature at your doorstep. Taylor Creek Park offers miles of paved trails perfect for biking, jogging, dog walks, bird watching, or escaping the city bustle.This off-the-radar neighbourhood is treasured by those in the know, offering the best of city living without the hustle and bustle, family-friendly, serene, and enjoyed by multiple generations. **OPEN HOUSE SUNDAY Dec 14th 2:00-4:00PM** (id:60365)
1502 - 410 Mclevin Avenue
Toronto, Ontario
Welcome to this spacious, sun-filled corner unit in the highly sought-after Mayfair on the Green community, offering 1,235 sq. ft. of meticulously maintained living space with 2 bedrooms, 2 full bathrooms, 1 parking spot, and a locker. Designed with a bright southeast exposure, the home is filled with abundant natural light throughout the day. The functional L-shaped layout effortlessly connects the generous living and dining areas, creating an inviting space perfect for everyday living and entertaining. Step out to your private balcony to enjoy fresh air and scenic views, while taking advantage of exceptional building amenities, including an indoor pool, gym, party hall, and tennis courts. With 24-hour gatehouse security and attentive property management, the building is well-managed and offers a warm, welcoming community atmosphere-making this an ideal place to call home. Some pictures were virtually staged. (id:60365)
821 - 3270 Sheppard Avenue E
Toronto, Ontario
Welcome Home!! to this brand-new 2-bedroom, 2-bath condo in the highly sought-after Sheppard & Warden community - an exceptional opportunity for anyone looking for modern living at an incredible value. This 755 sq. ft. of beautifully planned interior space plus a 60 sq. ft. fully enclosed balcony, giving you a total of 815 sq. ft. to enjoy.Sunlight pours through the large windows, creating a bright and inviting atmosphere throughout. The open-concept living and dining area features wide-plank laminate floors and provides a seamless walkout to your private balcony - perfect for unwinding or hosting friends.The kitchen is thoughtfully designed with sleek, contemporary cabinetry, quartz countertops, a glass tile backsplash, under-cabinet lighting, and upgraded stainless steel appliances makes it easy to enjoy quick meals or entertain guests.Both bathrooms are finished with a touch of luxury. One offers a deep soaking tub, ideal for relaxation, while the primary ensuite includes a glass-enclosed walk-in shower with clean, modern lines. The primary bedroom is generously sized and comes with a walk-in closet, while the second bedroom features a large window and a closet, providing excellent storage and natural light.A dedicated laundry room equipped with full-size LG washer and dryer adds a level of convenience rarely found in condos of this size.Residents will appreciate an impressive collection of amenities: an outdoor pool, hot tub, fitness and yoga rooms, sports lounge, kids' play area, library, outdoor terrace with BBQs, elegant party room, boardroom, and 24-hour concierge and security.Situated in an unbeatable location, you'll have quick access to Highways 401 and 404, Don Mills Subway Station, steps away from TTC making travel across GTA effortless. Daily essentials are just a short walk away from restaurants and grocery stores to parks and top rated schools schools. offering endless shopping and dining options. (id:60365)
1214 Harlstone Crescent
Oshawa, Ontario
Gorgeous 4-bed, 4-bath home in the highly sought-after Taunton community, offering over 3,300 sqft. of spacious, thoughtfully designed living with plenty of natural lights. Walking distance to public schools, parks, and other amenities. Few minutes drive to Hwy 407, plazas, and restaurants. An oversized pie-shaped lot with a walk-out basement, A double-wide driveway, 2-car garage and charming covered porch. Inside, recently updated modern white kitchen with a massive island, seamlessly open to the family room. Two staircases lead to the second level, featuring four large bedrooms, two walk-in closets in two rooms, and specious loft-perfect for lounge or large gathering. An additional room on the main floor can be converted into the 5th room for senior or the private office. (id:60365)
41 Cleethorpes Boulevard
Toronto, Ontario
Welcome to 41 Cleethorpes-an original-owner, 2-storey detached home offered as is for the first time since 1977. This approx. 2,100 sq.ft., 4-bedroom, 3-washroom property is the perfect canvas for investors, contractors, or buyers looking to renovate and create their dream home. Spacious layout with tremendous potential throughout. Situated in an unbeatable location minutes to Scarborough Town Centre, TTC, Highway 401, schools, parks, and all nearby conveniences.Offer date: December 15 at 7PM. This property is an "As Is" house. (id:60365)
151 - 1995 Royal Road
Pickering, Ontario
Luxury Townhome With Rare 3-Car Garage. Experience upscale living in this beautifully designed, spacious luxury townhome offering 3 bedrooms, 4 bathrooms, and the exceptional bonus of a rare 3-car garage-a feature you won't easily find elsewhere. This bright and meticulously maintained home boasts an open-concept layout with generous living spaces, modern finishes, and a warm, welcoming atmosphere ideal for families, professionals, or anyone seeking a refined lifestyle. Large windows throughout allow natural light to pour in, creating a clean and elegant aesthetic. Located in a highly desirable, well-managed community, this property provides exceptional convenience-just minutes from shopping, restaurants, schools, parks, and public transit. Everything you need is right at your doorstep. Maintenance fees include: Water, High-speed Internet, Cable TV, Snow removal, Lawn maintenance, Roof, windows, and all exterior renovations and repairs. This worry-free lifestyle means you can truly enjoy your home without the stress of exterior upkeep. A stylish, move-in-ready property that offers outstanding value and comfort-a rare find and an absolute must-see! (id:60365)
4 Westbourne Avenue
Toronto, Ontario
This 5-year-old modern-style detached home features high-end finishes and is ideally located in the prestigious Clairlea community, backing onto a golf course and only a 2-minute drive to the subway station. The main floor boasts soaring 10-foot ceilings, while the second floor offers 9-foot ceilings. Premium American maple hardwood flooring runs throughout, complemented by a custom oversized waterfall island, open-concept living space, and a full set of top-of-the-line appliances. The entire home is equipped with abuilt-in speaker system, a fresh air ventilation system, smart thermostat, smart lighting, and integrated smart home appliances. This is truly the warm and comfortable home youve been dreaming of. *3D Tour is available. (id:60365)
7 Juniper Avenue
Toronto, Ontario
A peaceful Beach home in a vibrant community. A rare blend of calm and energy, 7 Juniper sits quietly just minutes from the heart of the Beach. Pull into your parking pad, a luxury not every Beach address offers. Step up to an entryway that's more than a passage: this mudroom wrapped with floor-to-ceiling windows offers room to store your shoes and hang up your coats. To sit and pull off your boots, enjoy a moment beside some of your plant collection, or sift through today's mail.Inside, vintage details like ornate trim and glass knobs reflect the home's history. French and pocket doors on the main floor let you shift the layout: open for connection or closed to define each space. The living room's bright, anchored by a fireplace and built-ins, perfect for a nap, or another try at styling your shelves. The dining room fits a full table for gatherings, and when the weather's right, its doors open to a deck and tree-lined yard, functioning as an indoor-outdoor space. The kitchen leads to the basement, where you'll discover an unexpected climbing wall connected to a rec room, perfect for movie marathons, game nights, and the latest TikTok trend. There's storage, a laundry room, and a full washroom too.Upstairs are three bedrooms, with the primary featuring built-in closets and room for a king bed. Original bay windows in the front bedrooms flood the floor with light, and the bathroom features a clawfoot tub, ready for bubble baths, book balancing, or just admiring a piece of the home's past. Juniper sits within a sought-after school district with Malvern C.I. and Williamson Rd. P.S. for French immersion. Just a short walk down, the calm vibe gives way to the energy of Queen St., lined with cafés, restaurants, and shops. Kew Gardens for markets and concerts. The Jazz Fest every summer. And when you need a break from it all, the boardwalk's there for morning runs, laid-back beach days, or a quiet bench with a view. (id:60365)

